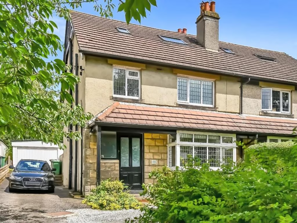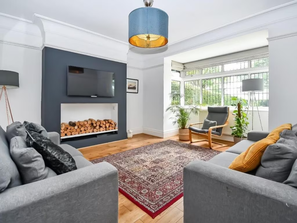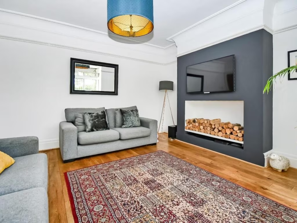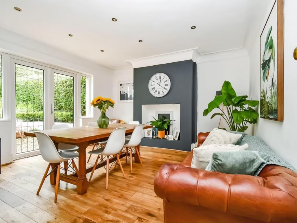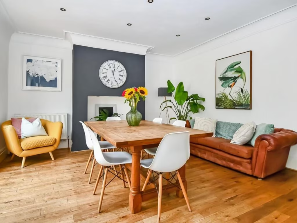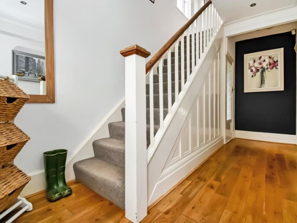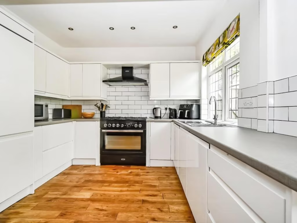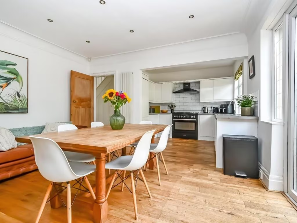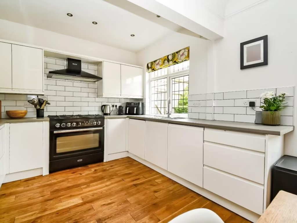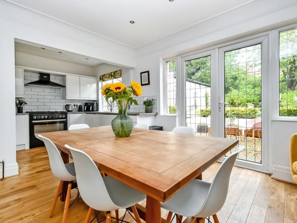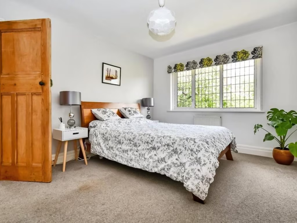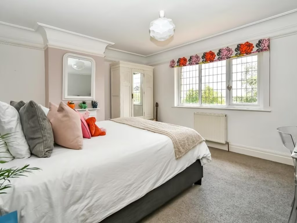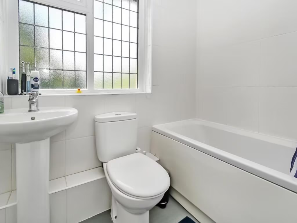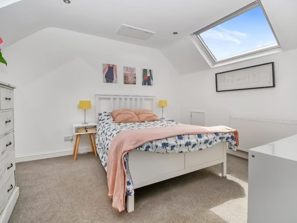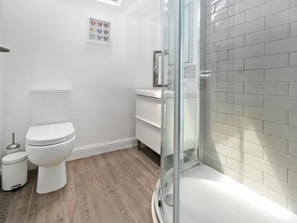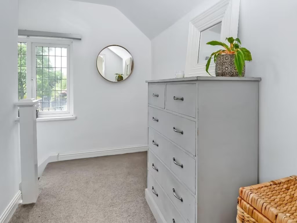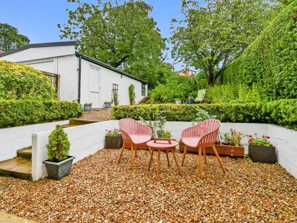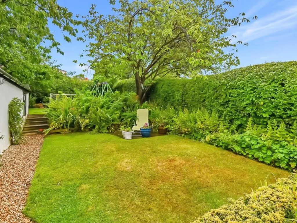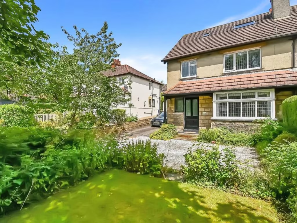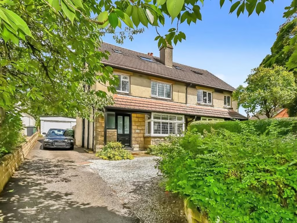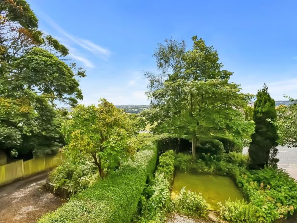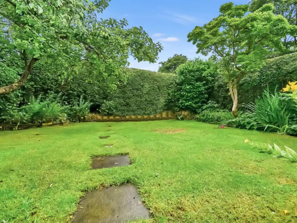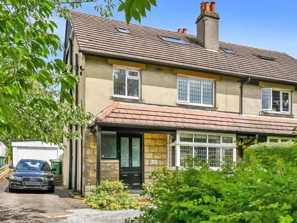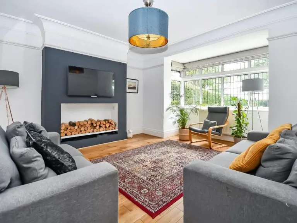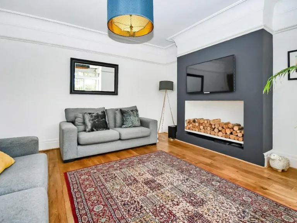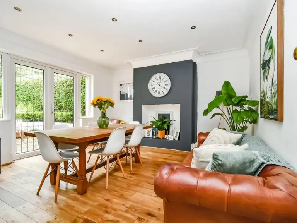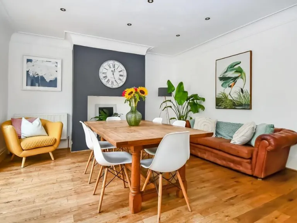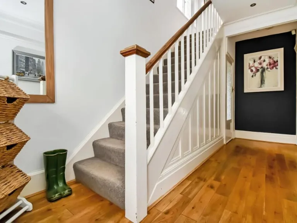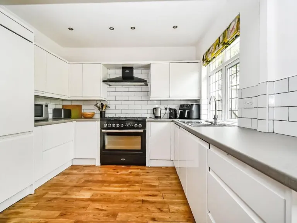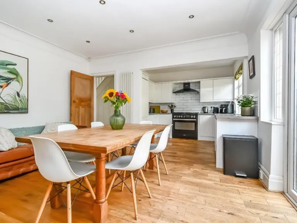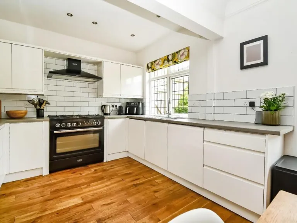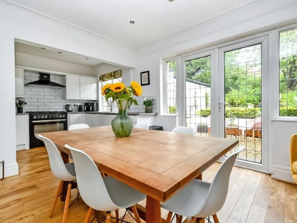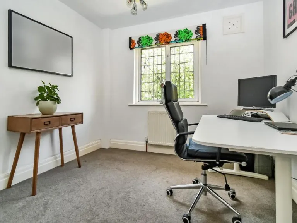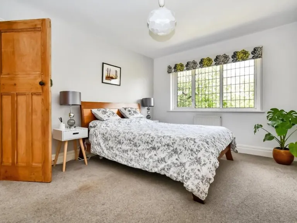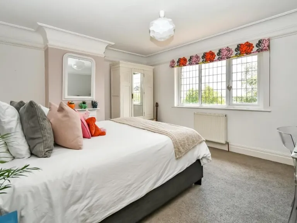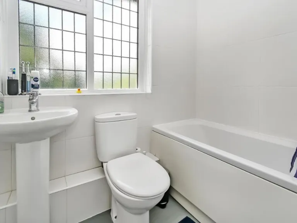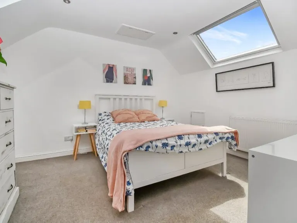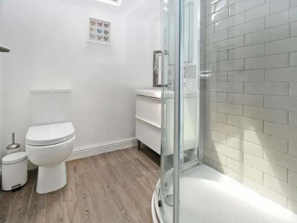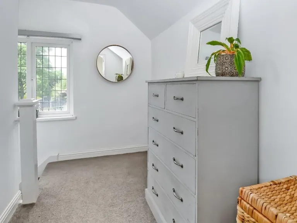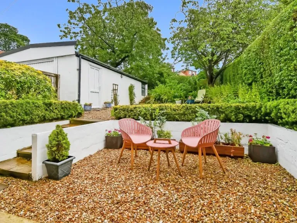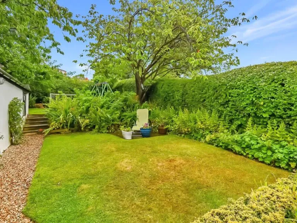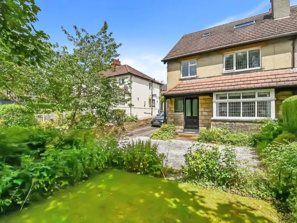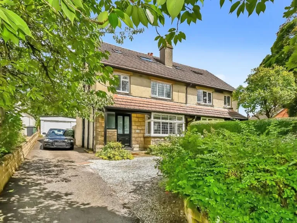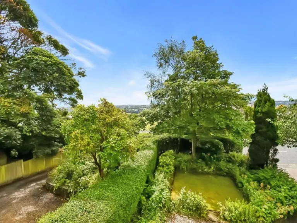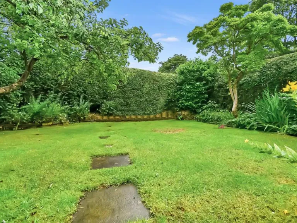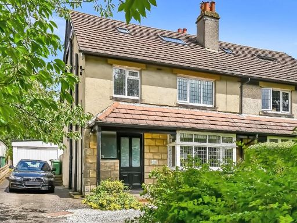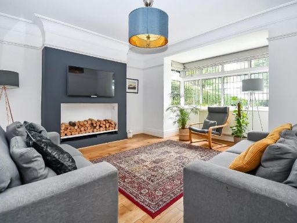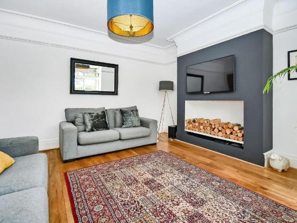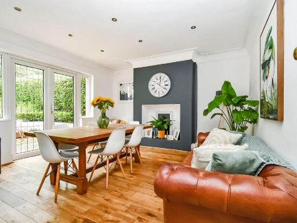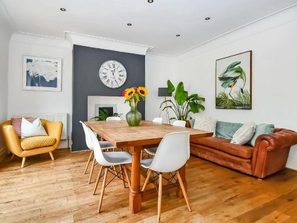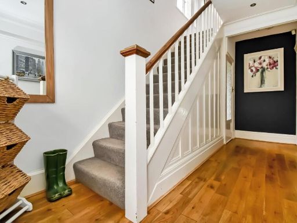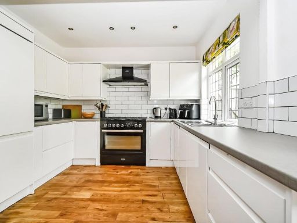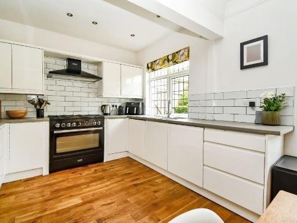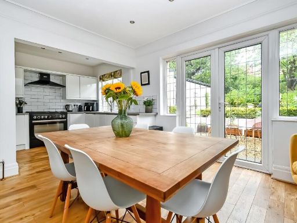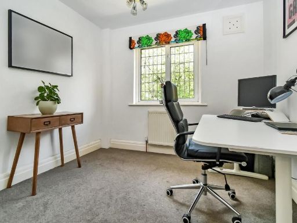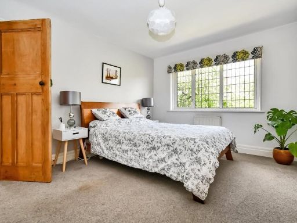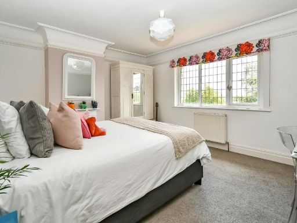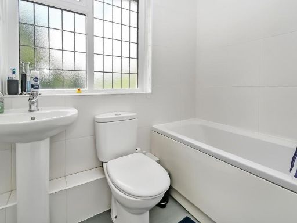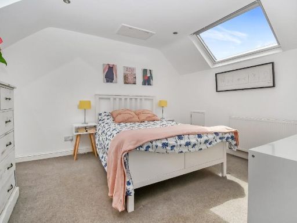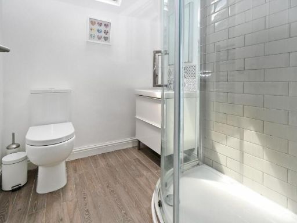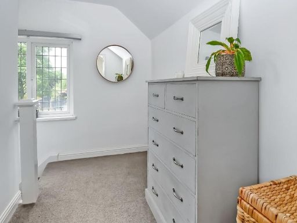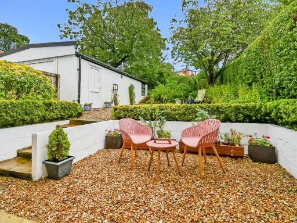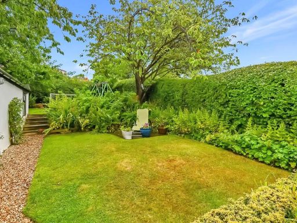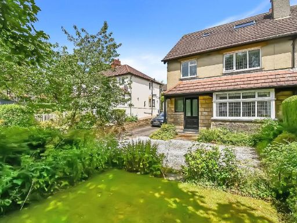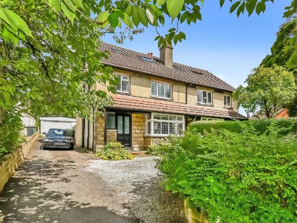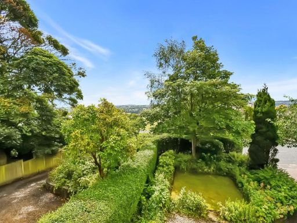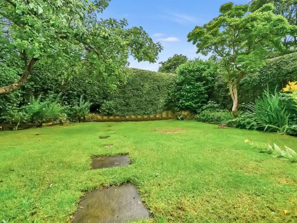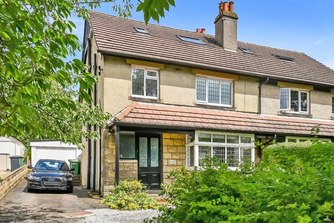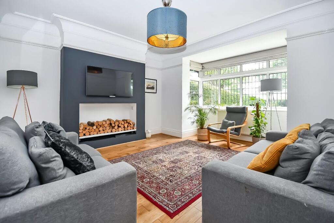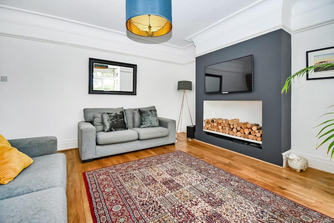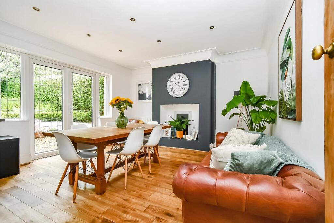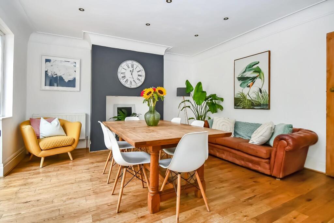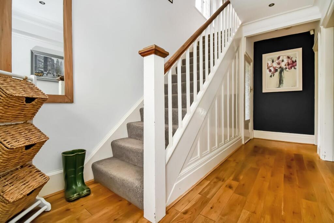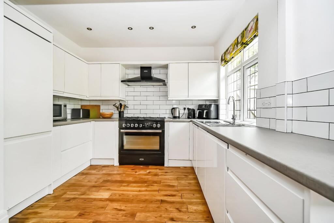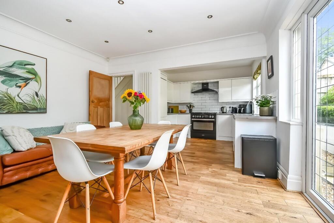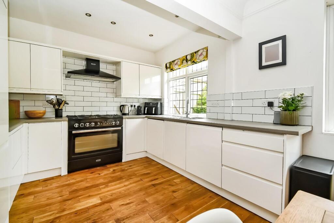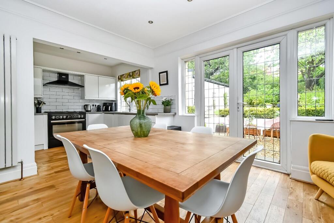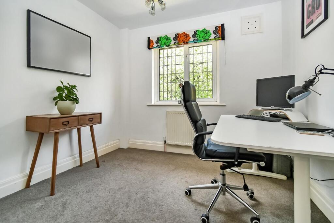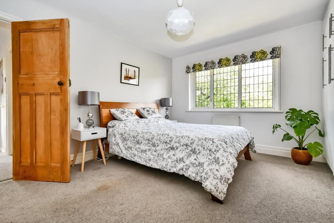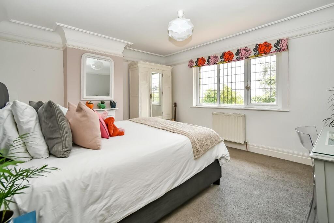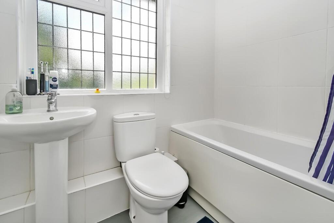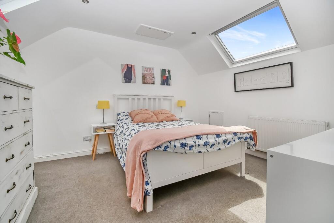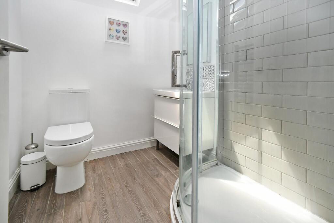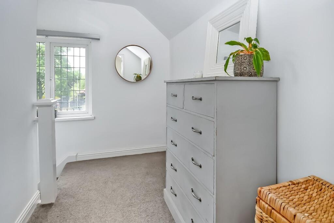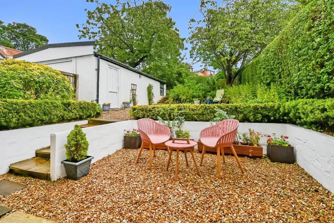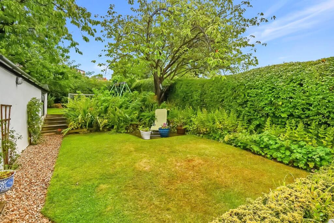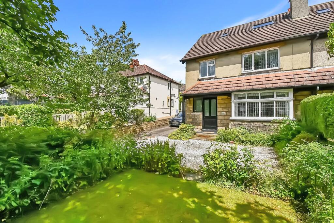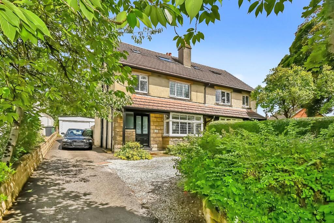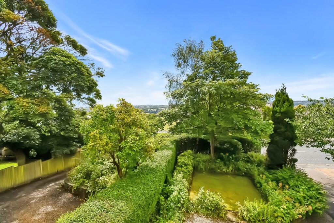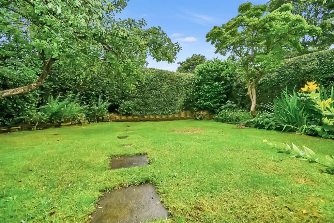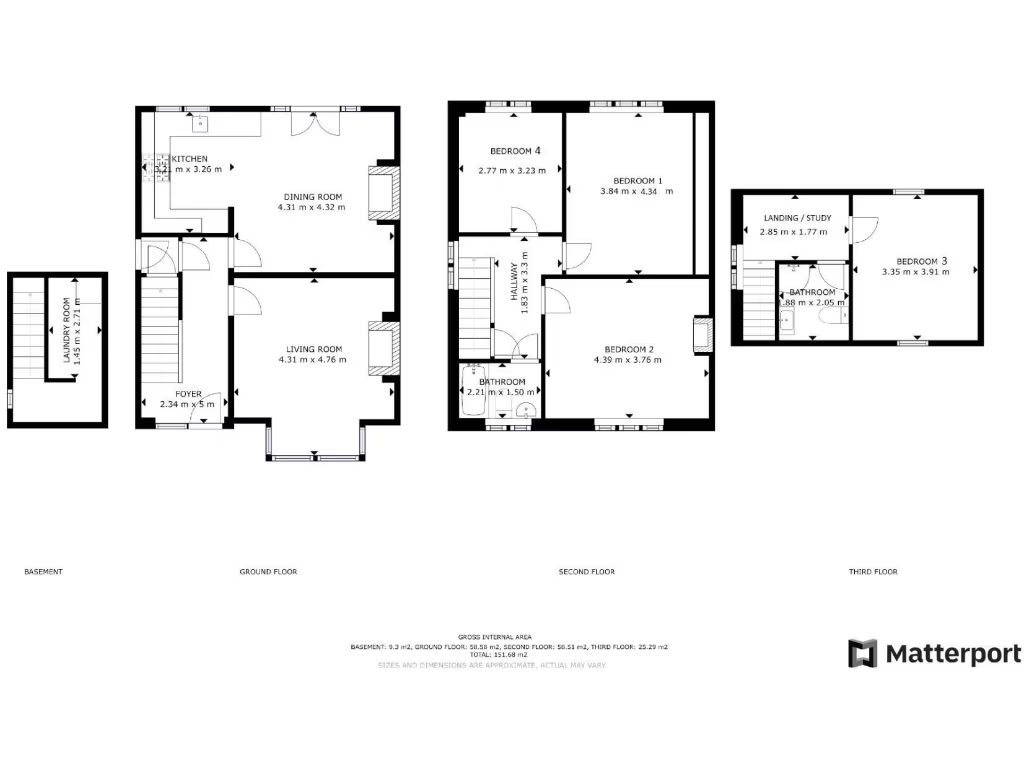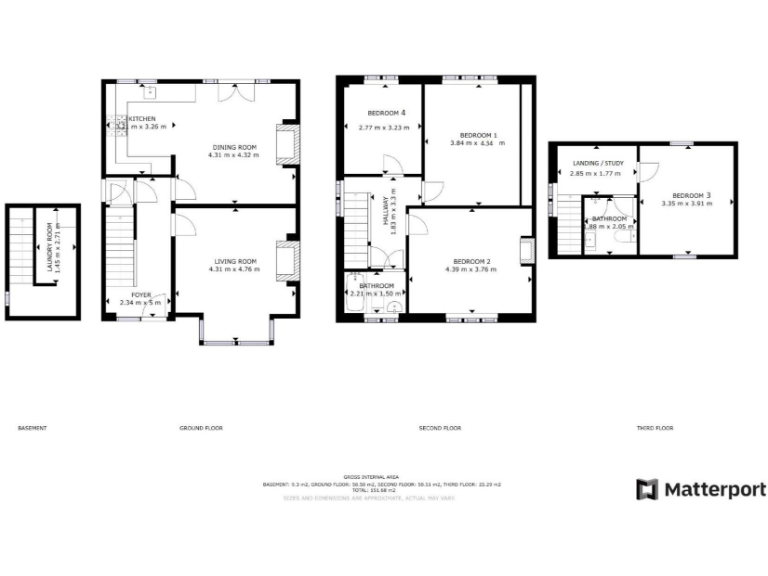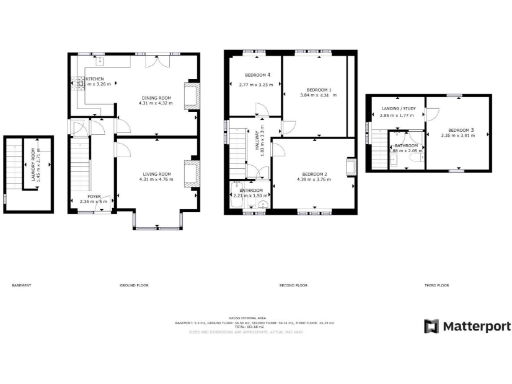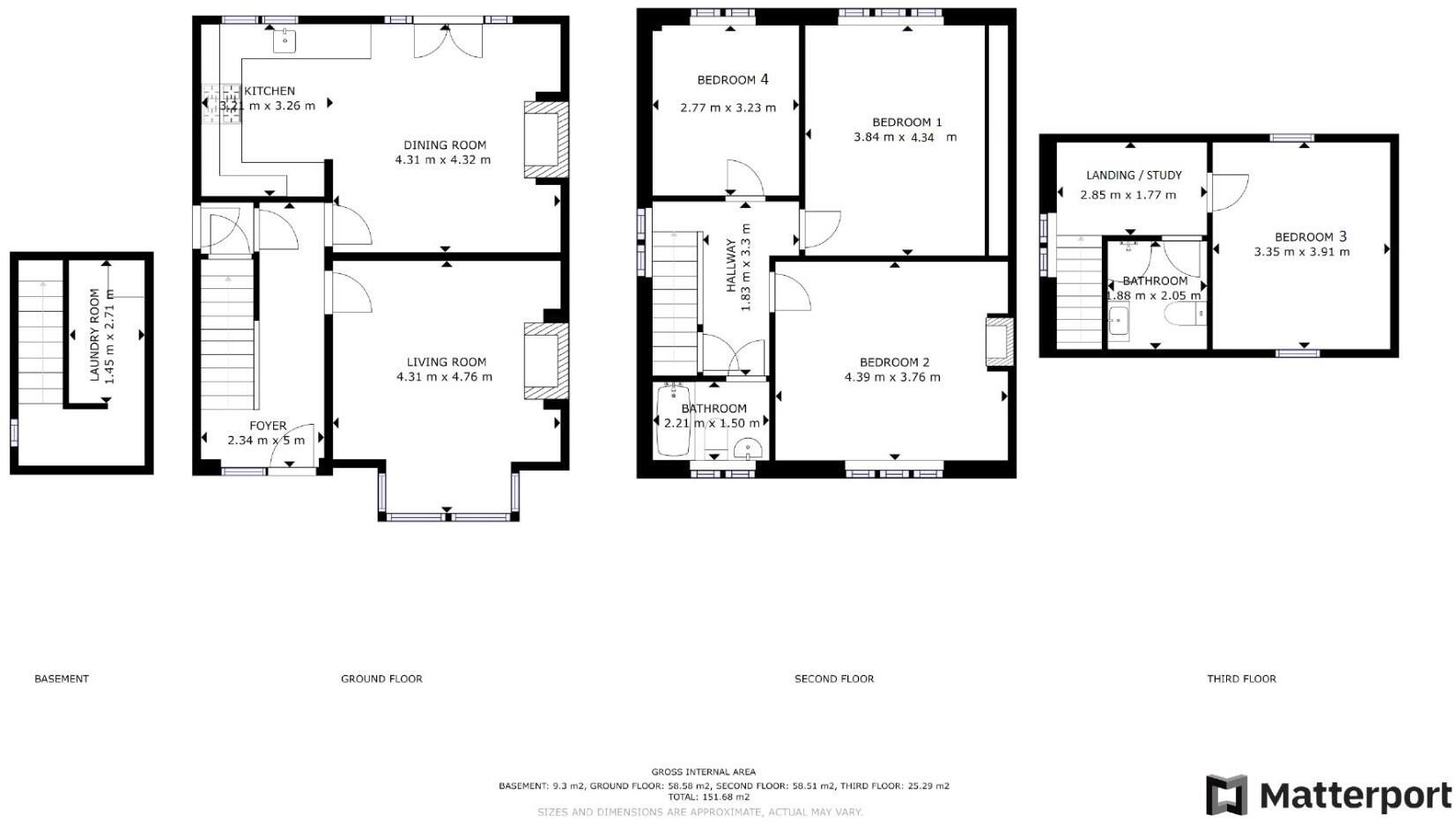Summary - 113 LEEDS ROAD RAWDON LEEDS LS19 6PB
4 bed 2 bath Semi-Detached
Characterful four-double family home with large parking and garden, close to schools..
Four double bedrooms spread over four floors
Large driveway for up to four cars and tandem detached garage
Landscaped front and rear gardens, private and well-maintained
Cellar present — storage or conversion potential
Period features: stripped doors, bay window, decorative coving
Built 1930s; cavity walls assumed uninsulated — energy upgrades advisable
EPC rating TBC; council tax band above average
Multi-storey layout may challenge limited-mobility buyers
This well-proportioned four-double-bedroom semi-detached house in Rawdon combines 1930s character with family-sized living across four floors. Stripped wooden doors, bay window and decorative cornices give the home genuine period charm, while large reception rooms and a fitted kitchen provide comfortable everyday living. The cellar offers practical storage or conversion potential for a wine room or utility space.
Externally the property benefits from landscaped lawns to front and rear, a long driveway with parking for up to four cars and a tandem/detached garage—rare assets for this location. The upstairs layout, with three doubles on the first floor and a further double plus shower room on the top floor, suits families needing separate children's and guest/office accommodation.
Buyers should note a few practical points: the house dates from the 1930s so some updating may improve energy efficiency and comfort (walls are cavity as built, insulation status assumed absent). The EPC is currently TBC and council tax is above average. The multi-storey layout may be less convenient for those with limited mobility, but it also creates flexible living and refurbishment potential to add value.
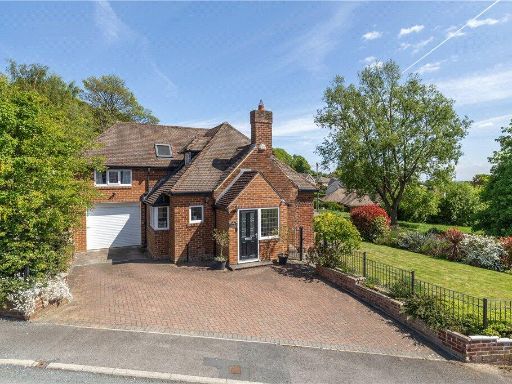 5 bedroom detached house for sale in Layton Mount, Rawdon, Leeds, West Yorkshire, LS19 — £745,000 • 5 bed • 3 bath • 2430 ft²
5 bedroom detached house for sale in Layton Mount, Rawdon, Leeds, West Yorkshire, LS19 — £745,000 • 5 bed • 3 bath • 2430 ft²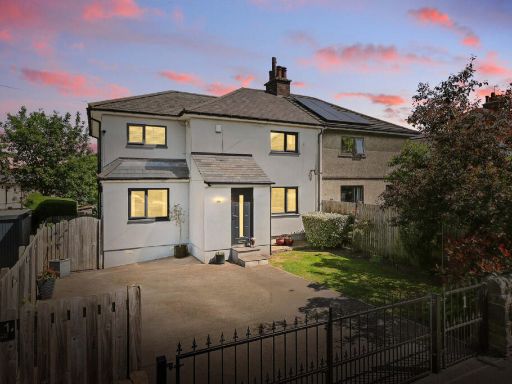 4 bedroom semi-detached house for sale in Batter Lane, Leeds, LS19 — £425,000 • 4 bed • 2 bath • 1777 ft²
4 bedroom semi-detached house for sale in Batter Lane, Leeds, LS19 — £425,000 • 4 bed • 2 bath • 1777 ft²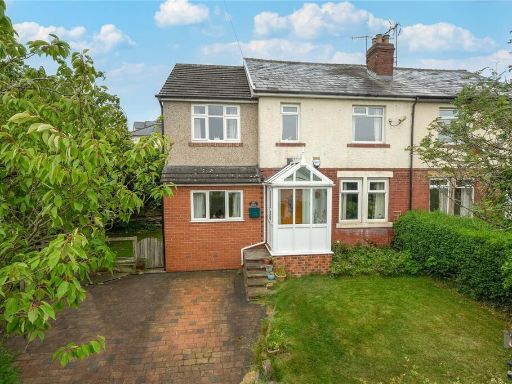 4 bedroom semi-detached house for sale in Hillgarth, Canada Crescent, Rawdon, Leeds, LS19 — £425,000 • 4 bed • 2 bath • 1542 ft²
4 bedroom semi-detached house for sale in Hillgarth, Canada Crescent, Rawdon, Leeds, LS19 — £425,000 • 4 bed • 2 bath • 1542 ft²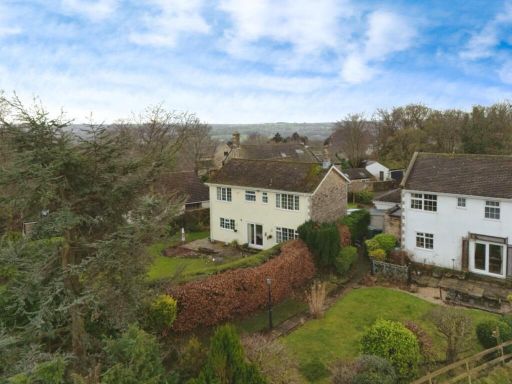 5 bedroom detached house for sale in Layton Avenue, Rawdon, Leeds, LS19 — £800,000 • 5 bed • 2 bath • 1851 ft²
5 bedroom detached house for sale in Layton Avenue, Rawdon, Leeds, LS19 — £800,000 • 5 bed • 2 bath • 1851 ft²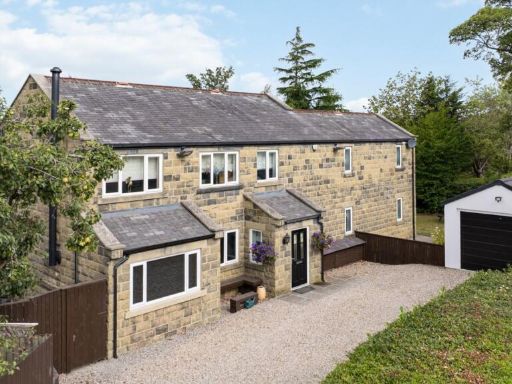 4 bedroom detached house for sale in Gladstone Crescent, Rawdon, Leeds, West Yorkshire, LS19 — £995,000 • 4 bed • 4 bath • 2065 ft²
4 bedroom detached house for sale in Gladstone Crescent, Rawdon, Leeds, West Yorkshire, LS19 — £995,000 • 4 bed • 4 bath • 2065 ft²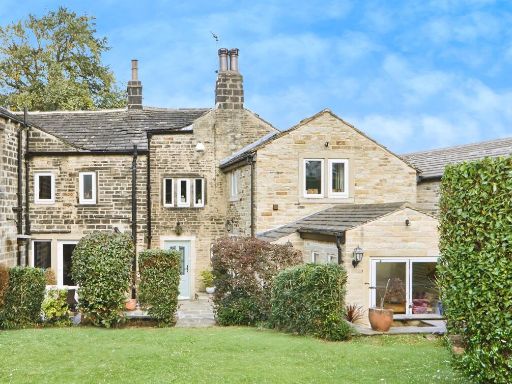 5 bedroom semi-detached house for sale in Mawcroft Close, Yeadon, Leeds, LS19 — £760,000 • 5 bed • 4 bath • 2412 ft²
5 bedroom semi-detached house for sale in Mawcroft Close, Yeadon, Leeds, LS19 — £760,000 • 5 bed • 4 bath • 2412 ft²