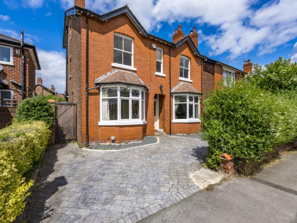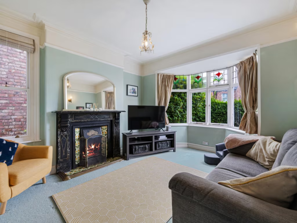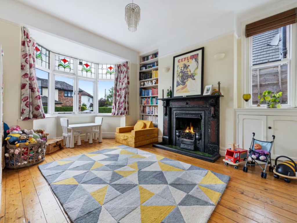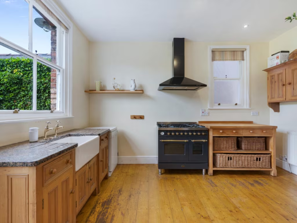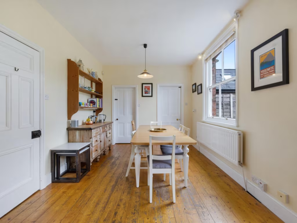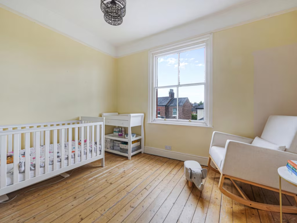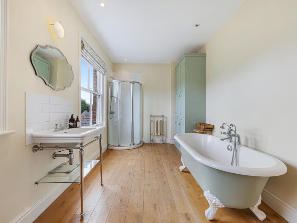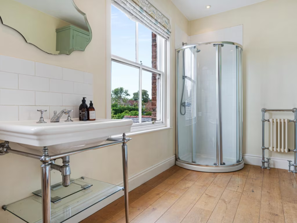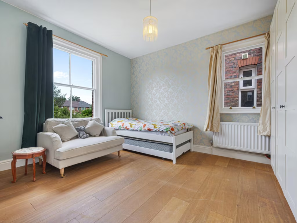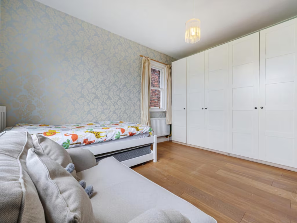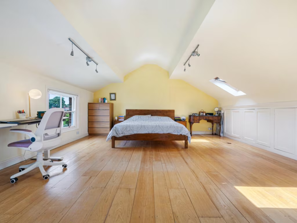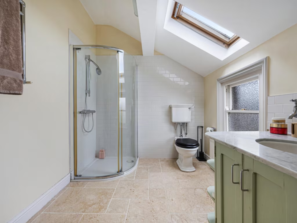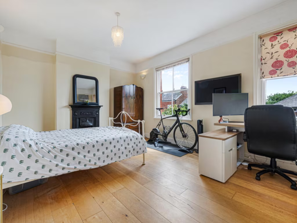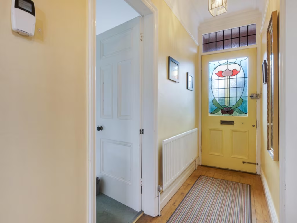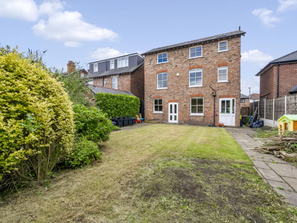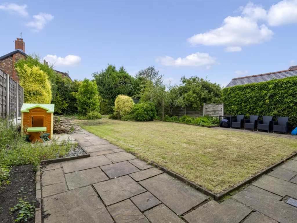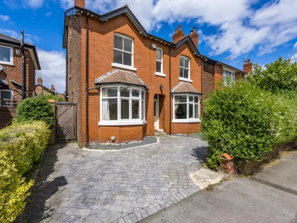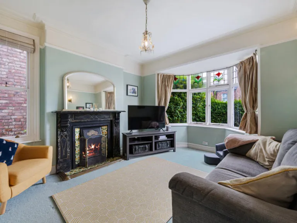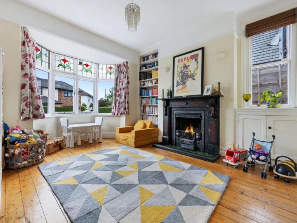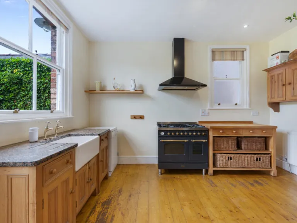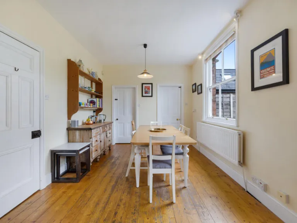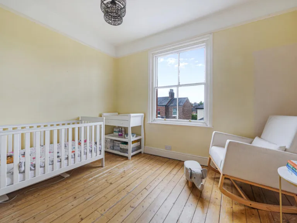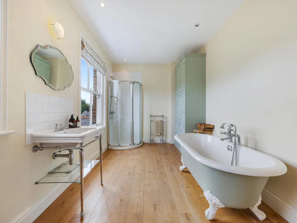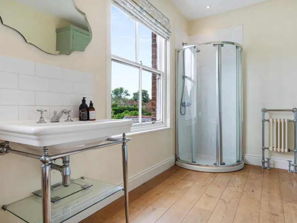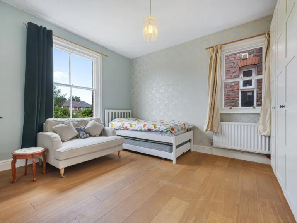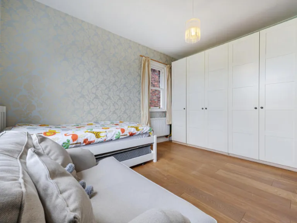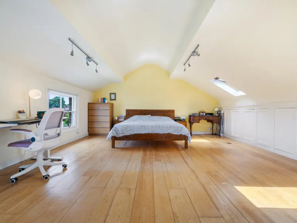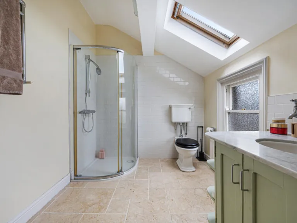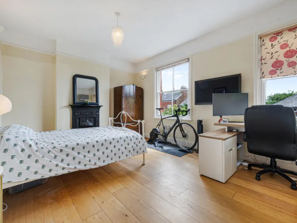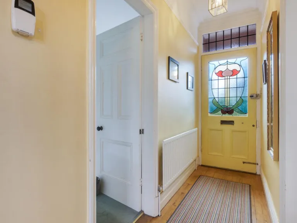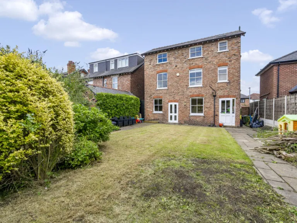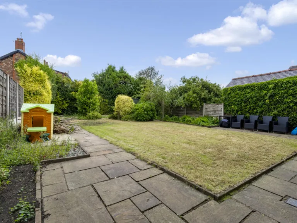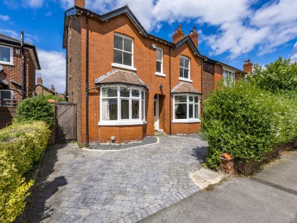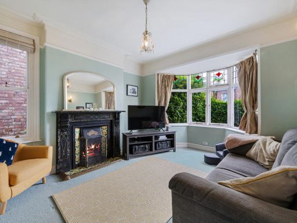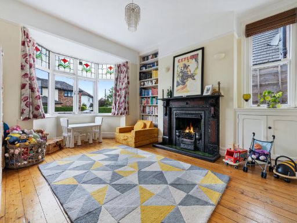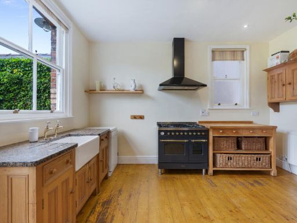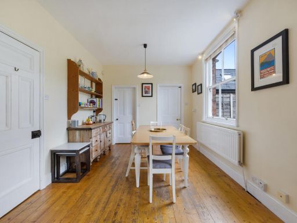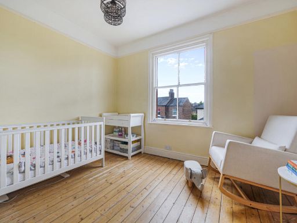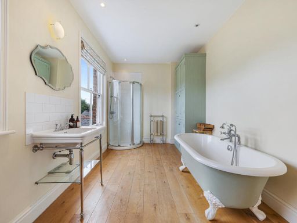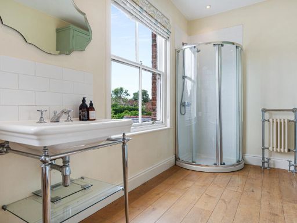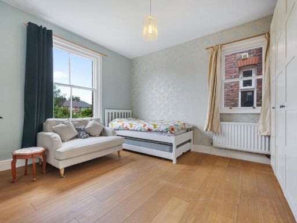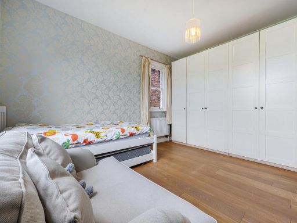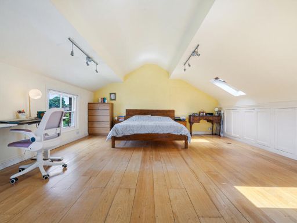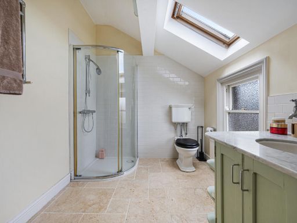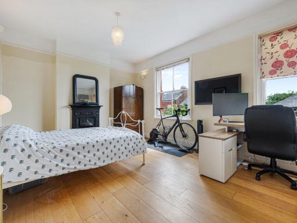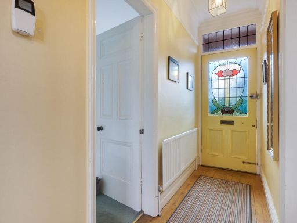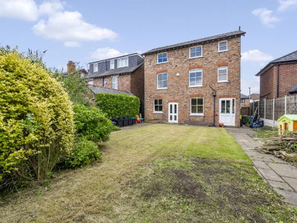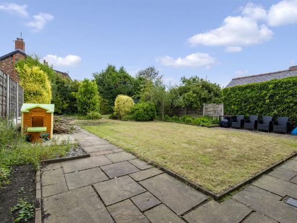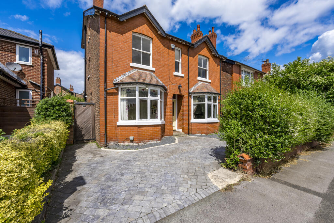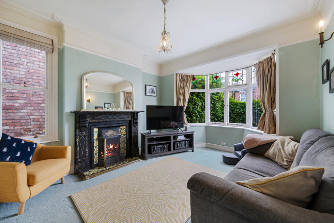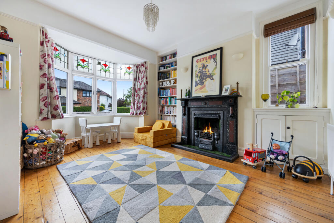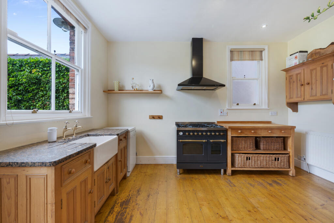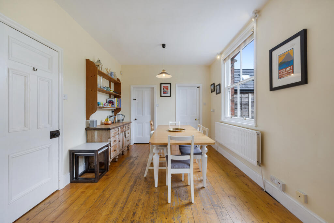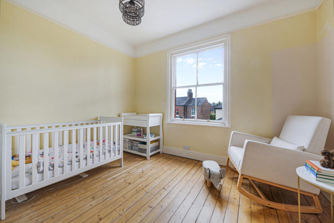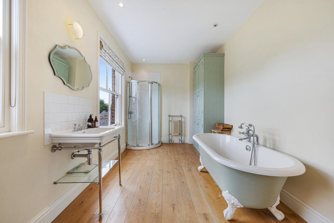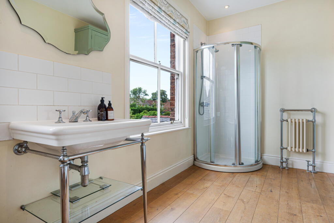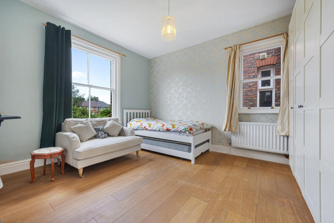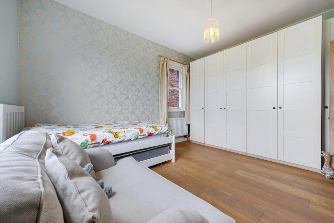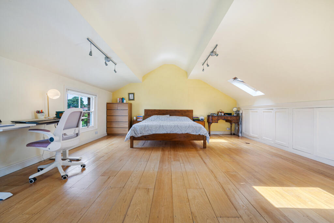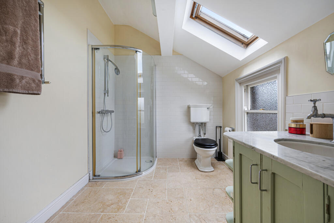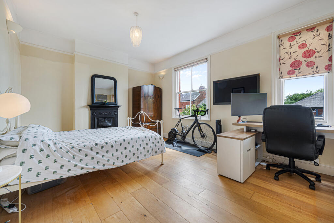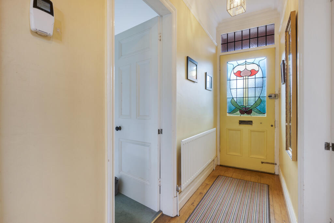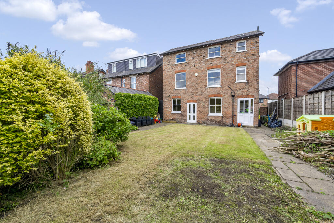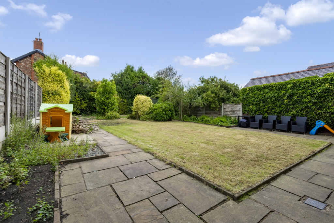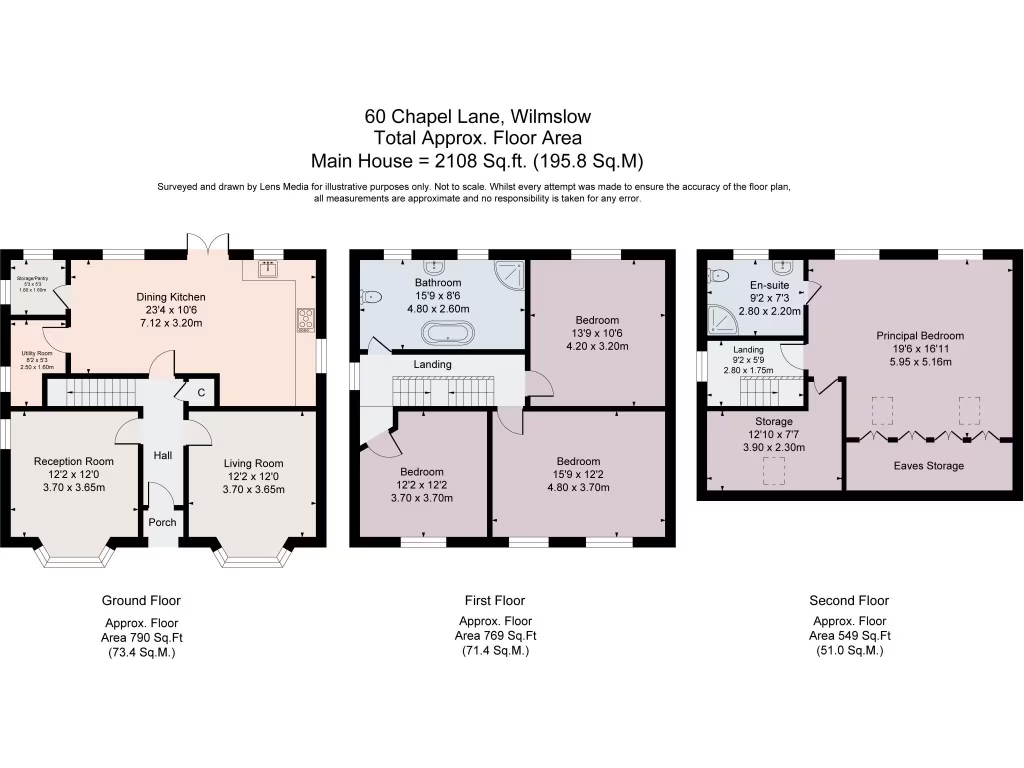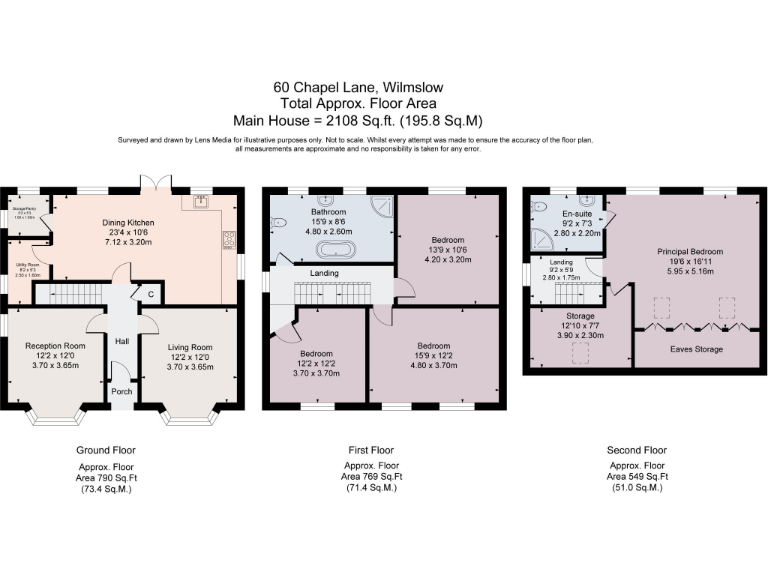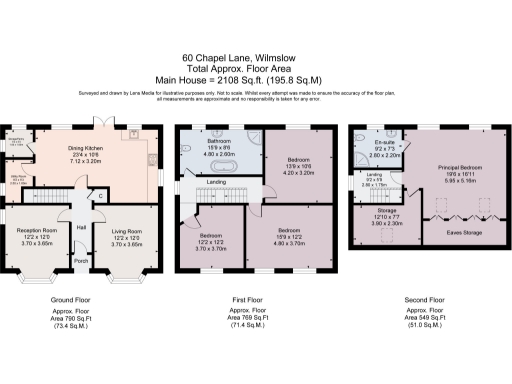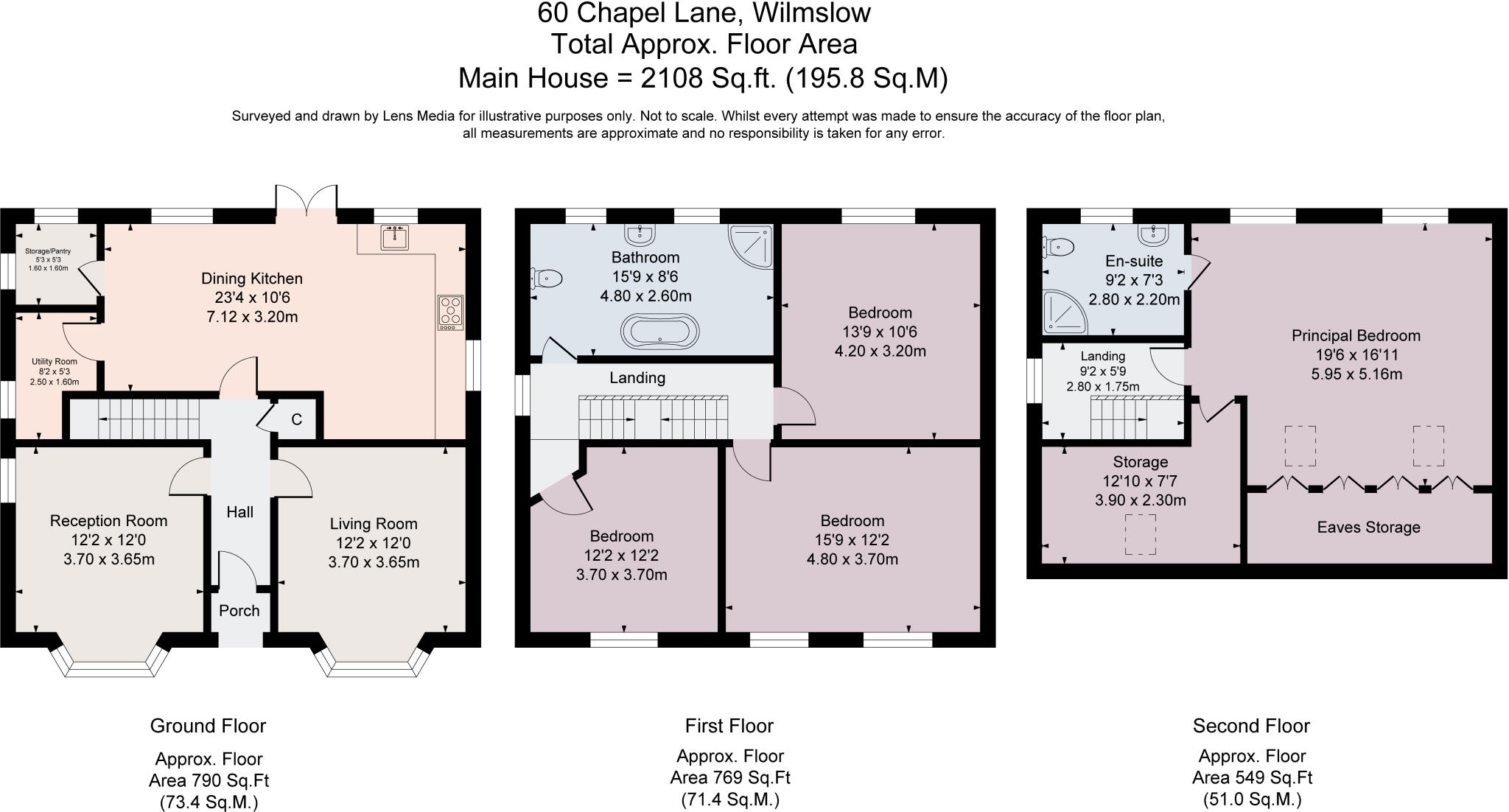Summary - 60 CHAPEL LANE WILMSLOW SK9 5HZ
4 bed 2 bath Detached
Large period house with planning permission and huge renovation potential in South Wilmslow.
Victorian detached house with many original period features
Four double bedrooms arranged over three floors, principal en suite
2,108 sq ft on a large, private south-facing rear garden
Planning permission granted for ground-floor rear extension/internal works
Needs comprehensive renovation and modernisation throughout
EPC rating D; likely requires improved insulation and services
Off-street parking; 0.5 miles to town centre and local schools
Council tax described as expensive
This attractive double-fronted Victorian detached house occupies a generous plot in prime South Wilmslow, offering 2,108 sq ft of period-rich accommodation across three floors. Original features remain throughout — high ceilings, cornices, bay windows, fireplaces and sash-style glazing — giving a strong characterful framework for a modern family home.
Planning permission (24/1997M dated 31.05.24) has been granted for a ground-floor rear extension and internal reconfiguration, creating clear scope to increase ground-floor living and improve flow. The existing layout provides three reception rooms, a dining kitchen, utility and pantry on the ground floor, with four double bedrooms and two bathrooms arranged over the upper floors, including a top-floor principal suite with eaves storage and en suite facilities.
The plot includes off-street parking to the front and a large, fully enclosed south-facing rear garden that offers privacy and scope for landscaping or an extended terrace. Transport links are strong: Wilmslow station, the town centre and major road routes are all within easy reach, and a wide choice of state and independent schools lie nearby.
Important practical points: the house needs comprehensive renovation and modernisation throughout, and the EPC rating is D. The cavity walls appear uninsulated (assumed), and the property will likely require updating to heating, wiring and insulation standards. Council tax is described as expensive. These facts make the house a project with substantial upside for a buyer wanting to invest in a period home in a highly desirable location.
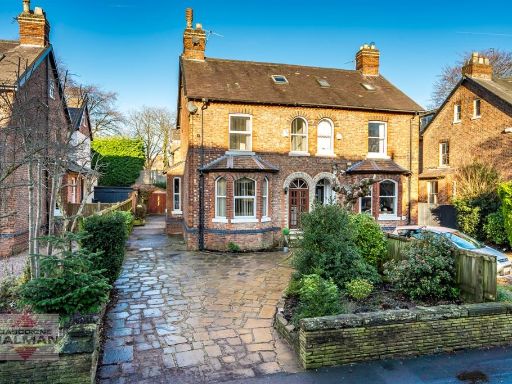 4 bedroom semi-detached house for sale in Chapel Lane, Wilmslow, SK9 — £700,000 • 4 bed • 2 bath • 2548 ft²
4 bedroom semi-detached house for sale in Chapel Lane, Wilmslow, SK9 — £700,000 • 4 bed • 2 bath • 2548 ft²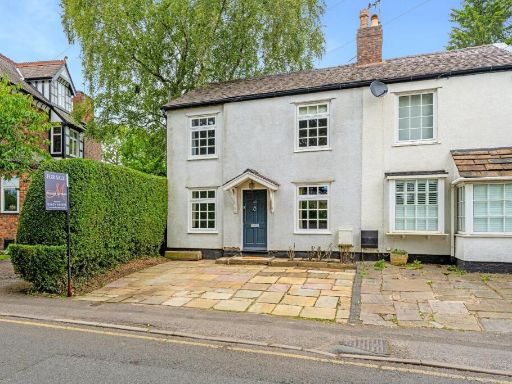 3 bedroom house for sale in Chapel Lane, Wilmslow, SK9 — £645,000 • 3 bed • 2 bath • 1529 ft²
3 bedroom house for sale in Chapel Lane, Wilmslow, SK9 — £645,000 • 3 bed • 2 bath • 1529 ft²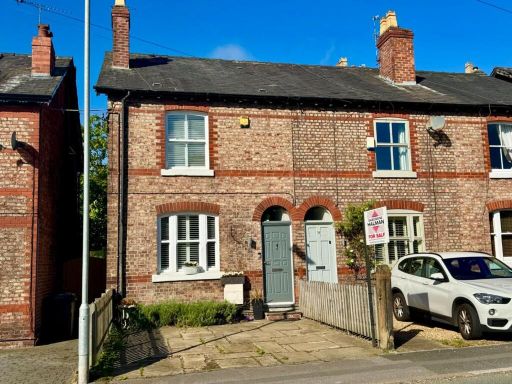 3 bedroom semi-detached house for sale in South Oak Lane, Wilmslow, SK9 — £560,000 • 3 bed • 2 bath • 1342 ft²
3 bedroom semi-detached house for sale in South Oak Lane, Wilmslow, SK9 — £560,000 • 3 bed • 2 bath • 1342 ft²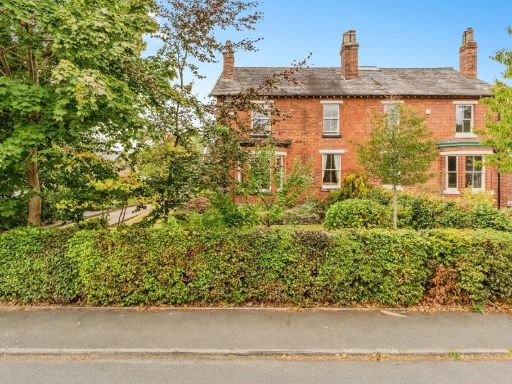 4 bedroom semi-detached house for sale in Nursery Lane, Wilmslow, Cheshire, SK9 — £1,000,000 • 4 bed • 2 bath • 3500 ft²
4 bedroom semi-detached house for sale in Nursery Lane, Wilmslow, Cheshire, SK9 — £1,000,000 • 4 bed • 2 bath • 3500 ft²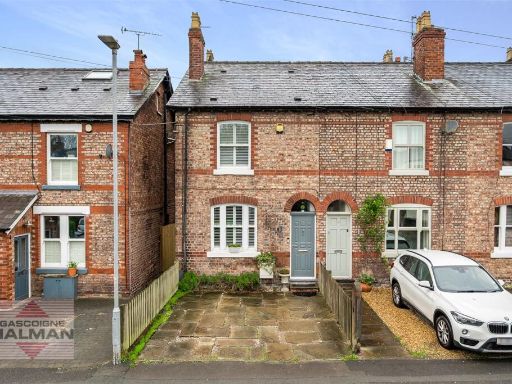 3 bedroom semi-detached house for sale in South Oak Lane, Wilmslow, SK9 — £560,000 • 3 bed • 2 bath • 1342 ft²
3 bedroom semi-detached house for sale in South Oak Lane, Wilmslow, SK9 — £560,000 • 3 bed • 2 bath • 1342 ft²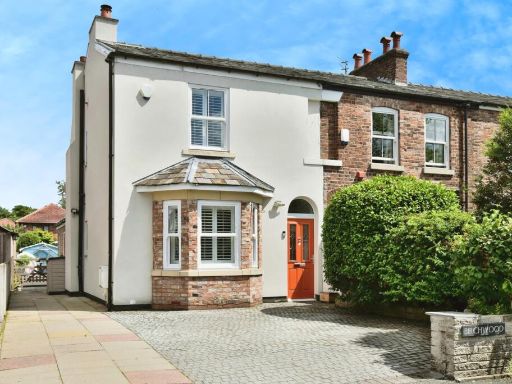 3 bedroom semi-detached house for sale in Nursery Lane, Wilmslow, Cheshire, SK9 — £685,000 • 3 bed • 2 bath • 1282 ft²
3 bedroom semi-detached house for sale in Nursery Lane, Wilmslow, Cheshire, SK9 — £685,000 • 3 bed • 2 bath • 1282 ft²