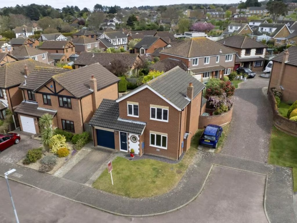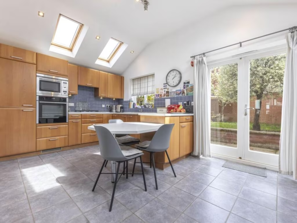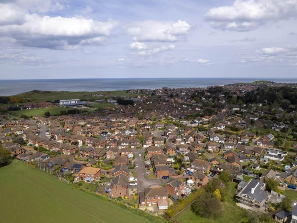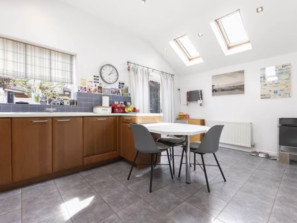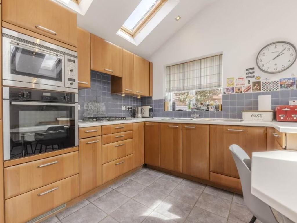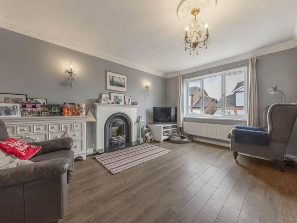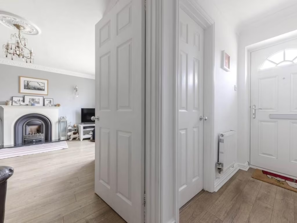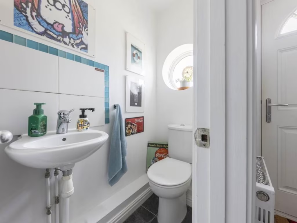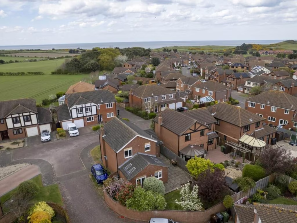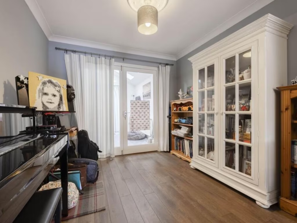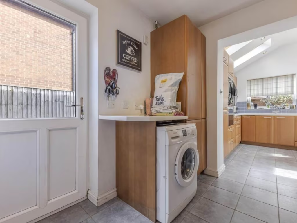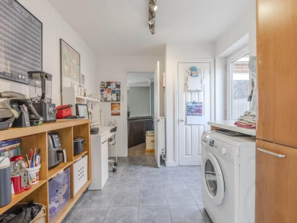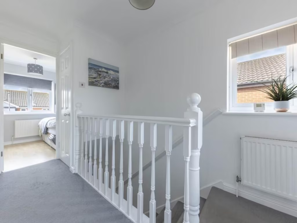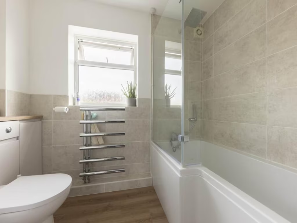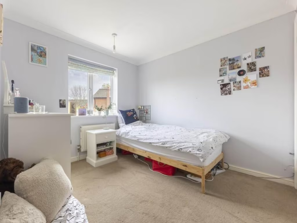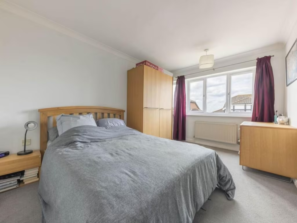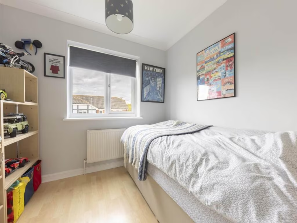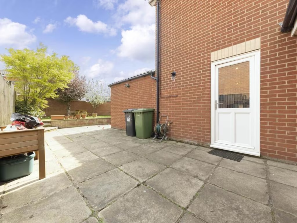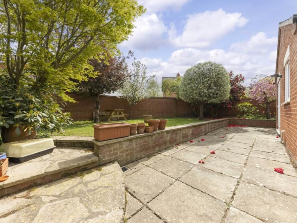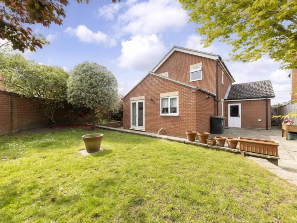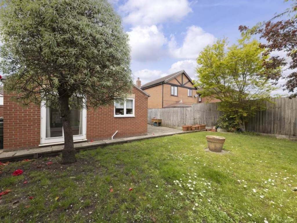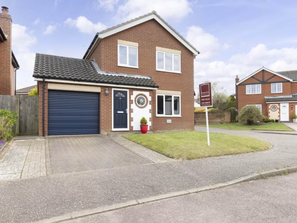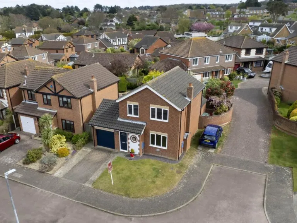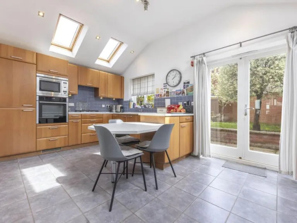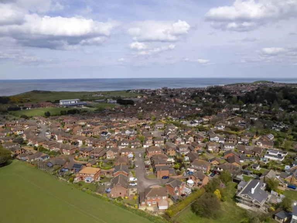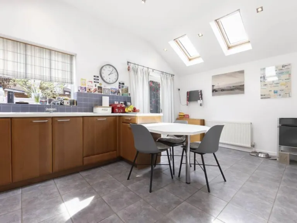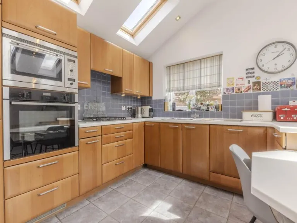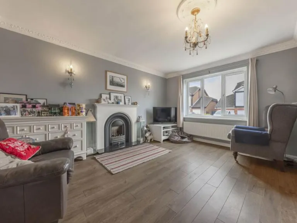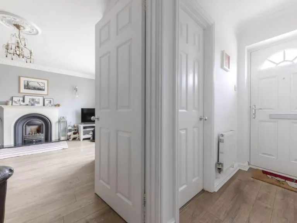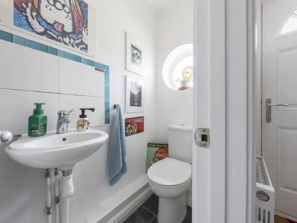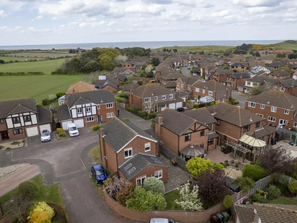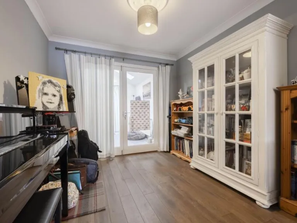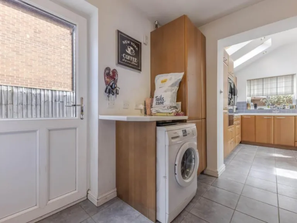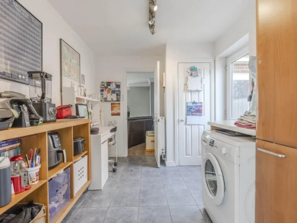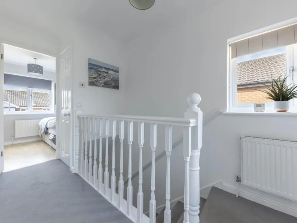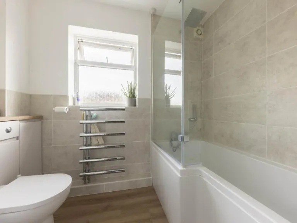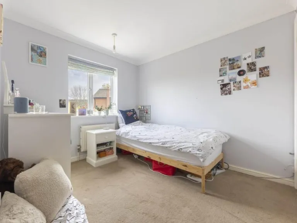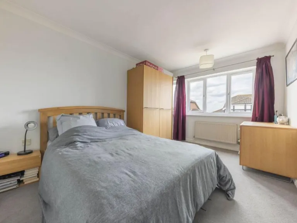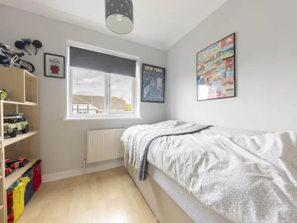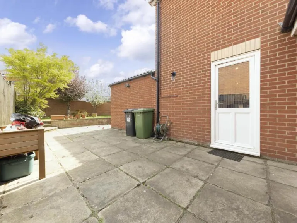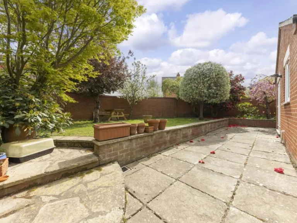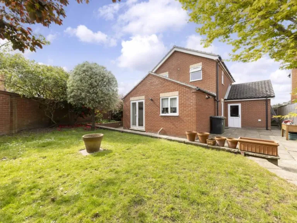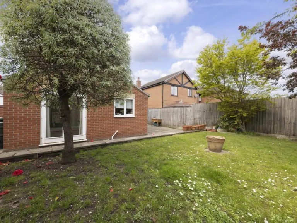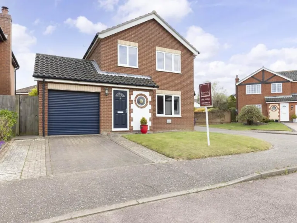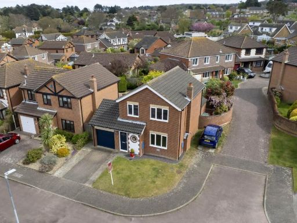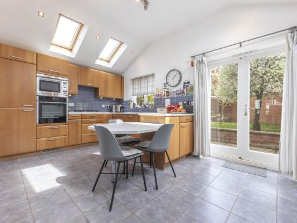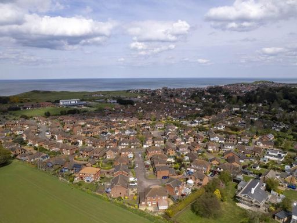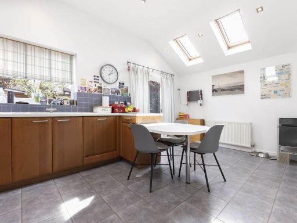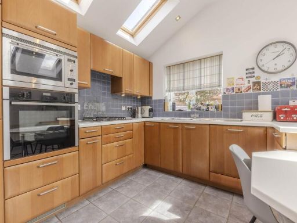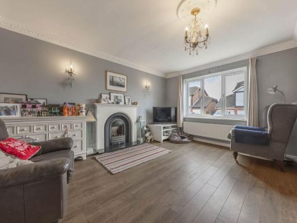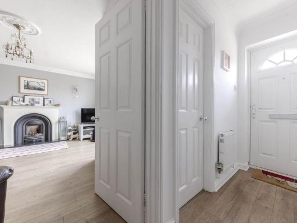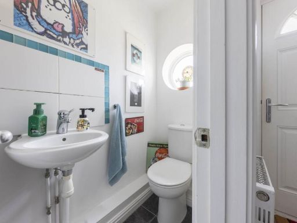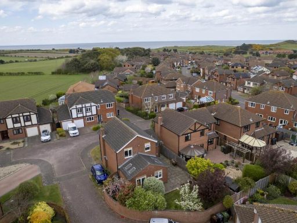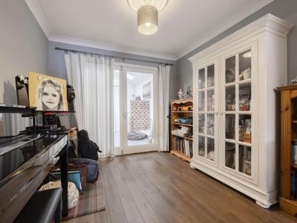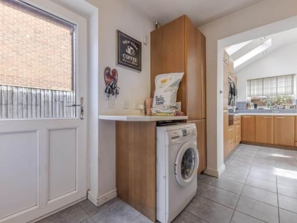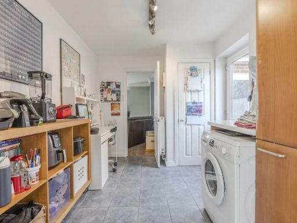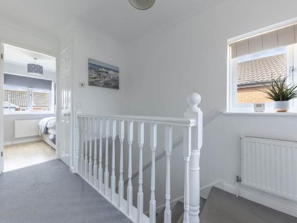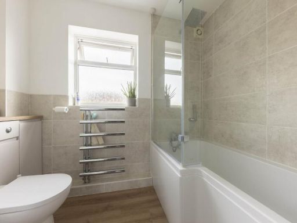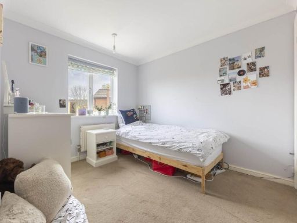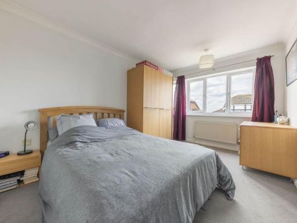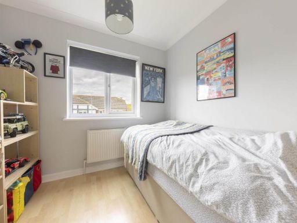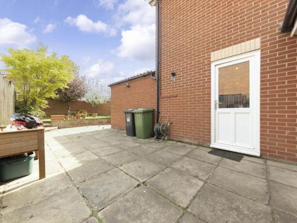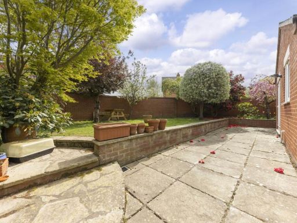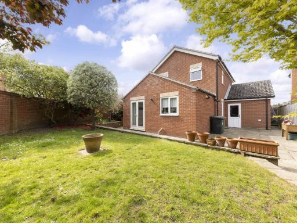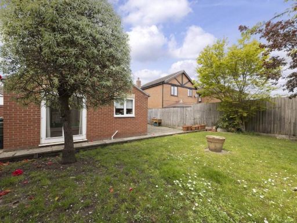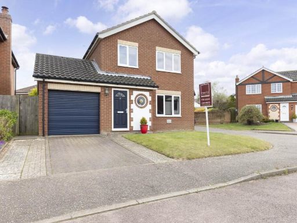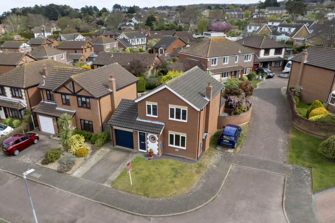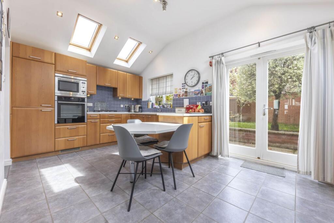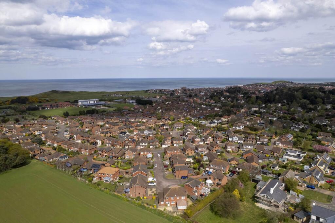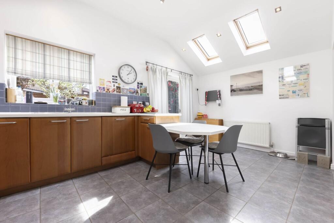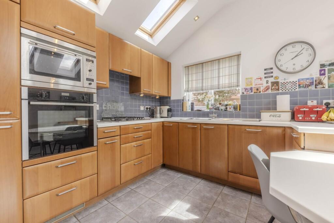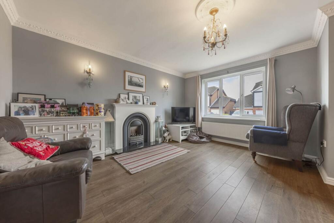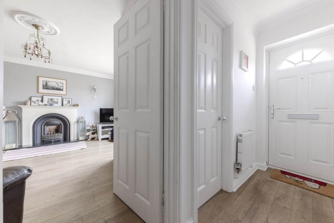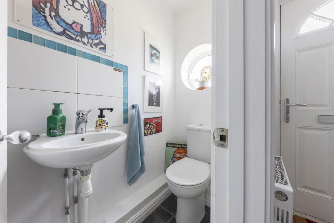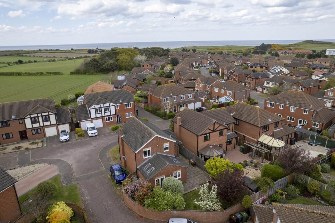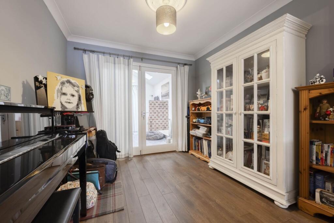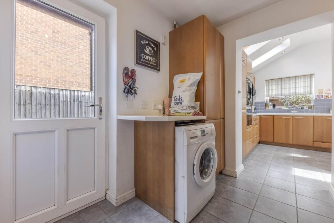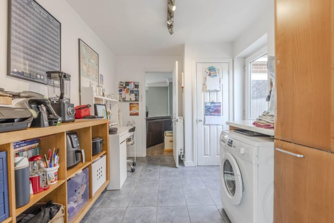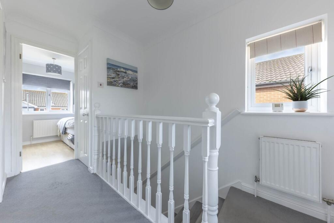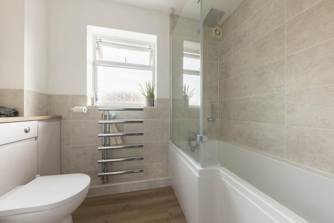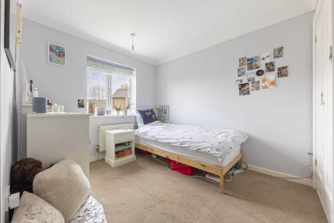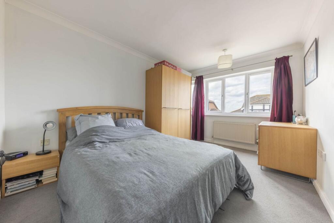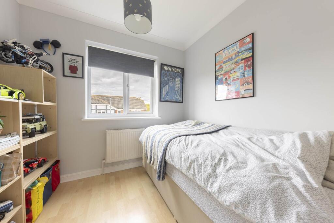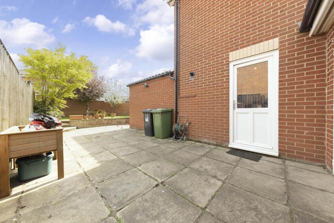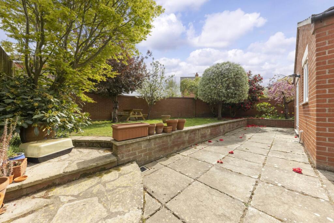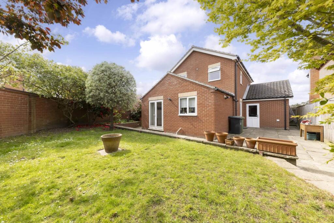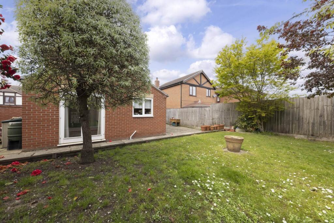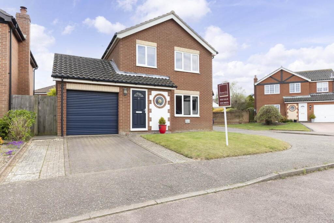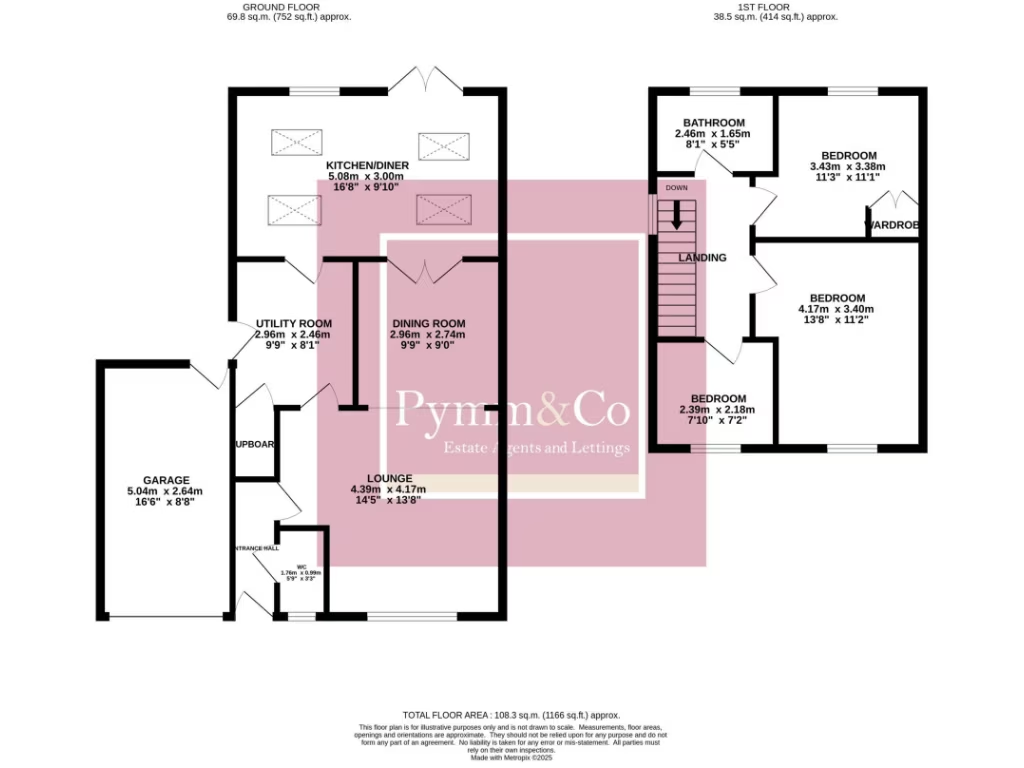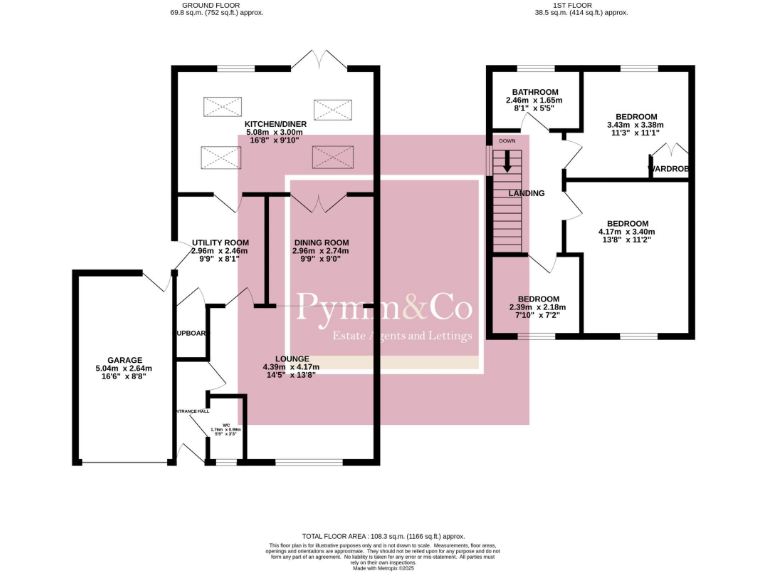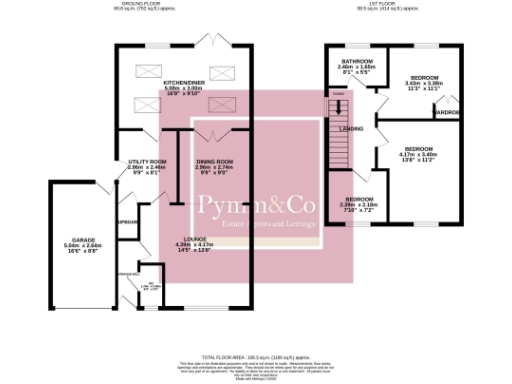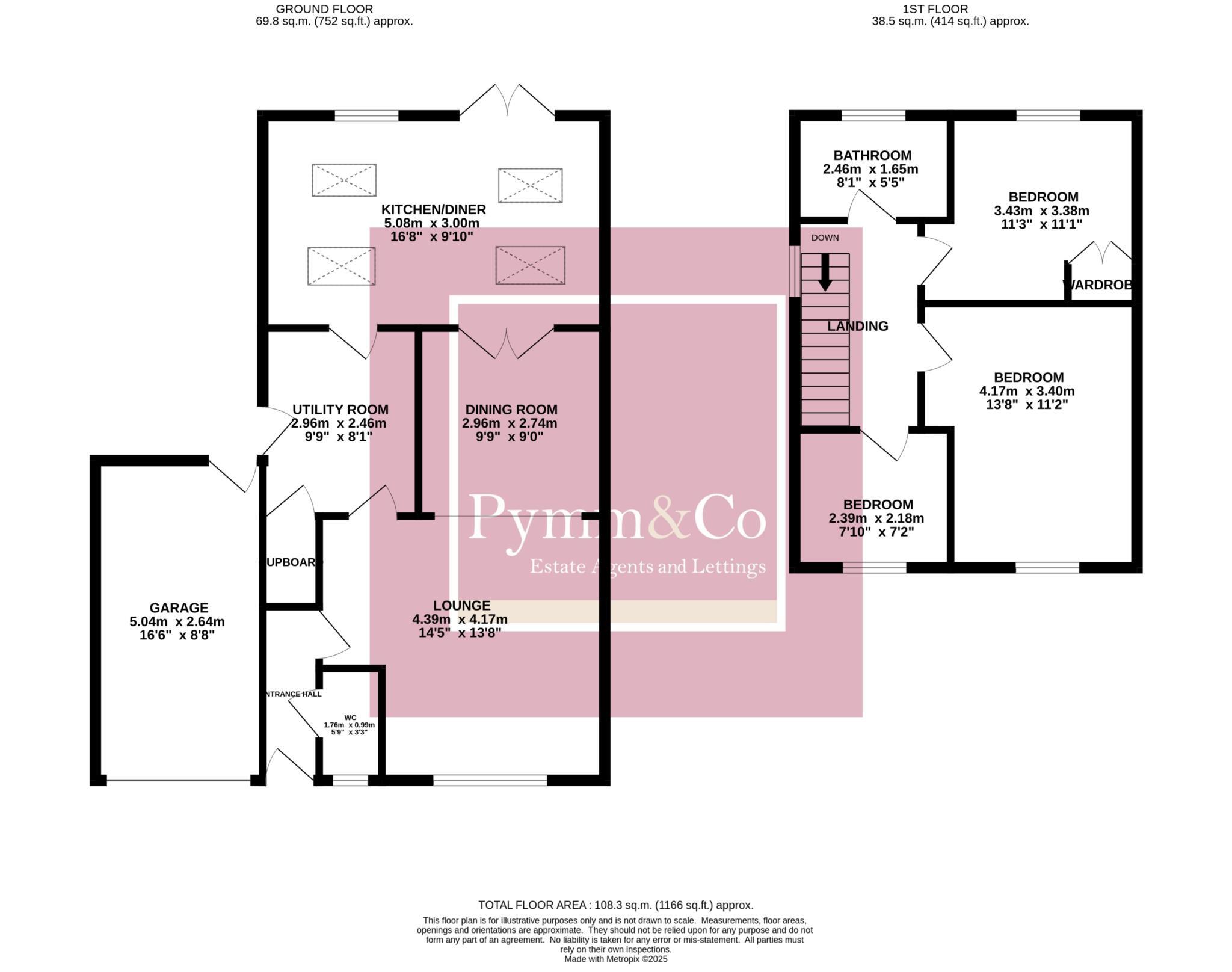Summary - 5 PRIMROSE LANE SHERINGHAM NR26 8UP
3 bed 2 bath Detached
Extended 3-bedroom house near shops, schools and beach with private garden and garage.
Extended kitchen/diner with skylights and garden access
This well-proportioned three-bedroom detached house, built in the 1990s, sits on a decent plot in a sought-after part of Sheringham. The property is arranged over two storeys with three bedrooms off a central landing, an extended kitchen/diner and a separate lounge and dining room offering flexible family living and entertaining space.
The extended kitchen/diner and adjoining utility room create a practical heart for the home, with garden access and good natural light from skylights. The private, enclosed rear garden is bordered by mature trees and a brick wall, providing a sheltered outdoor space. An attached single garage and driveway parking add convenience.
Upstairs provides three comfortable bedrooms and a glimpse of the sea from the upper windows — a small coastal bonus. The location is strong for families: Sheringham’s shops, beach and a range of primary and secondary schools (including well-rated state and independent options) are all close by.
Practical notes: the property is of average overall size (approx. 1,033 sq ft), has double glazing fitted after 2002, mains gas central heating and cavity walls (assumed insulated). Council tax is moderate and there is no flooding risk. Services, fixtures and fittings have not been tested and buyers should verify working order and condition as part of a viewing and survey.
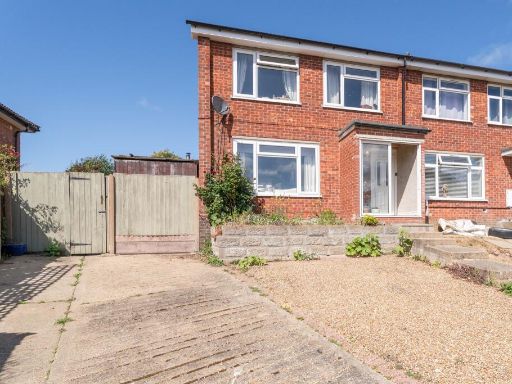 3 bedroom semi-detached house for sale in Lawson Way, Sheringham, NR26 — £300,000 • 3 bed • 1 bath • 1133 ft²
3 bedroom semi-detached house for sale in Lawson Way, Sheringham, NR26 — £300,000 • 3 bed • 1 bath • 1133 ft²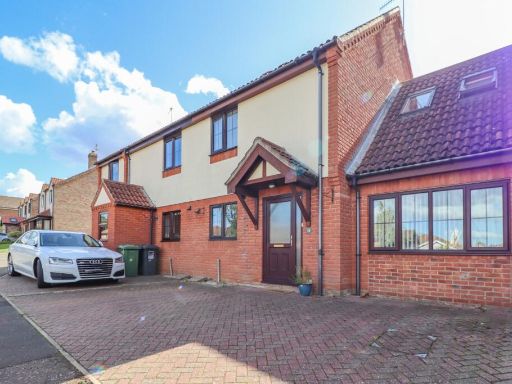 3 bedroom link detached house for sale in Seaview Crescent, Sheringham, NR26 — £360,000 • 3 bed • 1 bath • 977 ft²
3 bedroom link detached house for sale in Seaview Crescent, Sheringham, NR26 — £360,000 • 3 bed • 1 bath • 977 ft² 3 bedroom semi-detached house for sale in Sheringham, NR26 — £340,000 • 3 bed • 2 bath • 1214 ft²
3 bedroom semi-detached house for sale in Sheringham, NR26 — £340,000 • 3 bed • 2 bath • 1214 ft²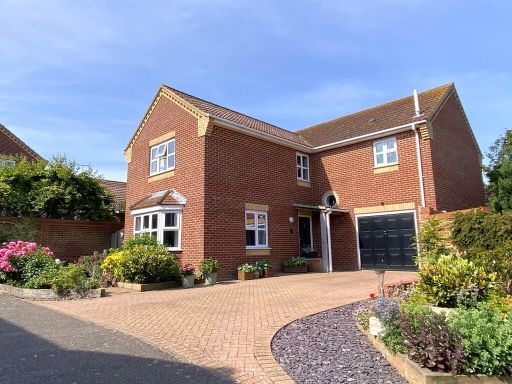 4 bedroom detached house for sale in Sheringham, NR26 — £525,000 • 4 bed • 3 bath • 1867 ft²
4 bedroom detached house for sale in Sheringham, NR26 — £525,000 • 4 bed • 3 bath • 1867 ft²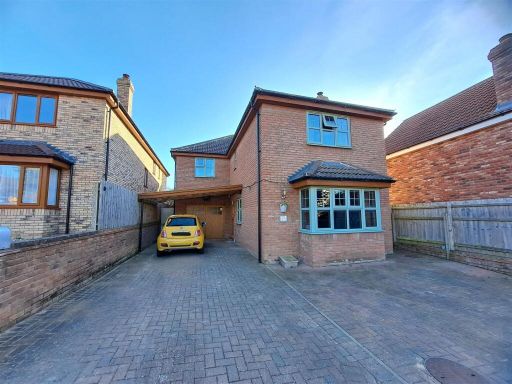 4 bedroom detached house for sale in Seaview Crescent, Sheringham, NR26 — £535,000 • 4 bed • 3 bath • 1917 ft²
4 bedroom detached house for sale in Seaview Crescent, Sheringham, NR26 — £535,000 • 4 bed • 3 bath • 1917 ft²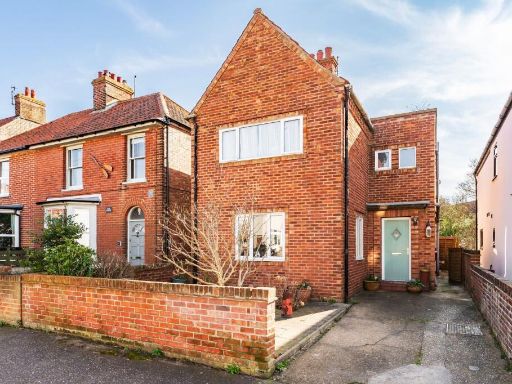 3 bedroom detached house for sale in Priory Road, Sheringham, NR26 — £400,000 • 3 bed • 2 bath • 1150 ft²
3 bedroom detached house for sale in Priory Road, Sheringham, NR26 — £400,000 • 3 bed • 2 bath • 1150 ft²