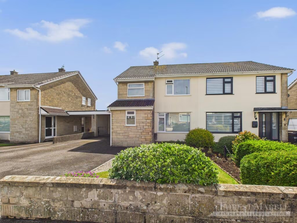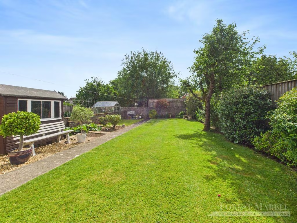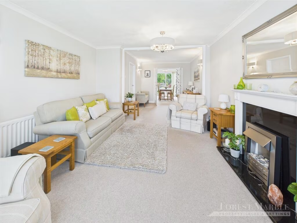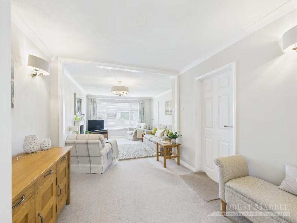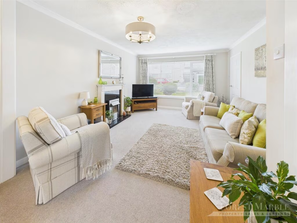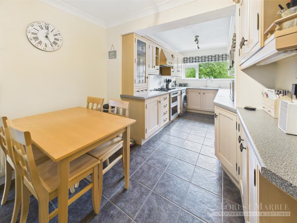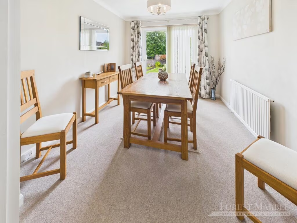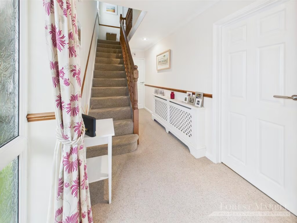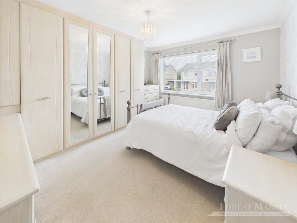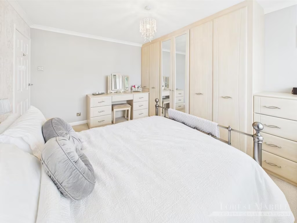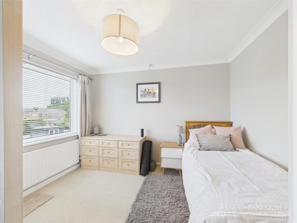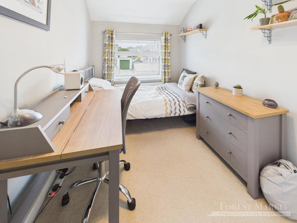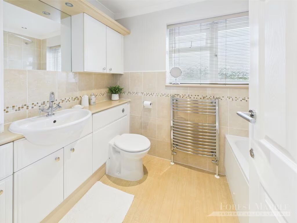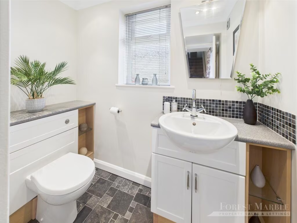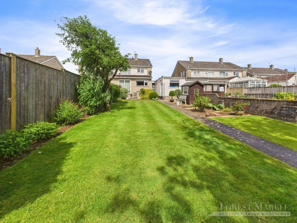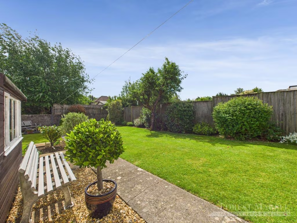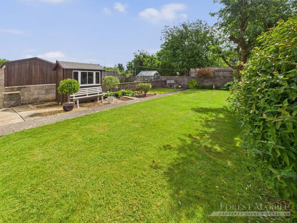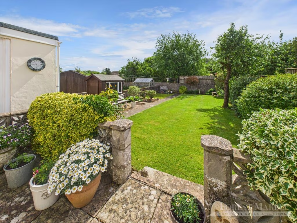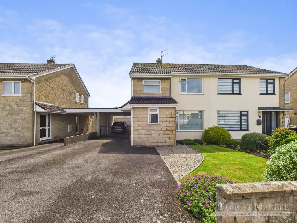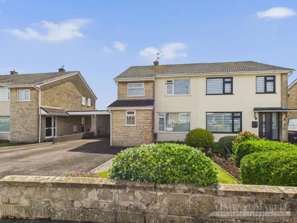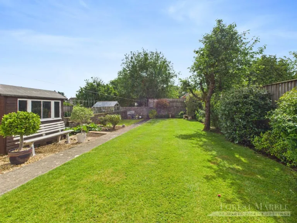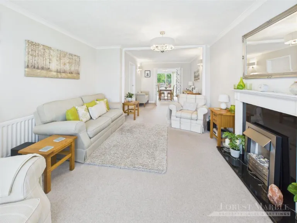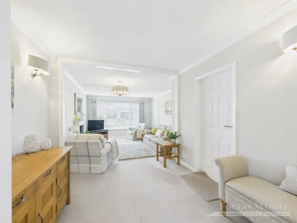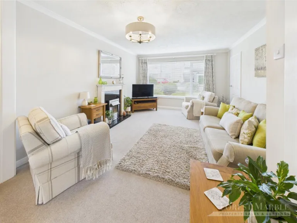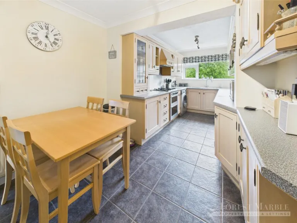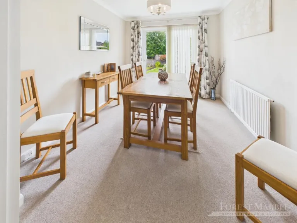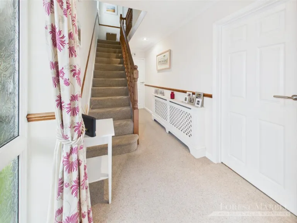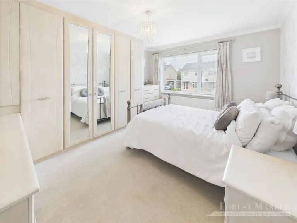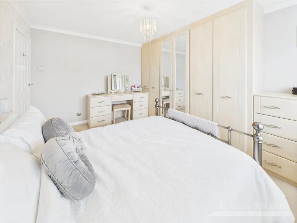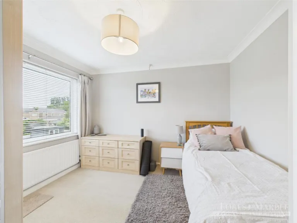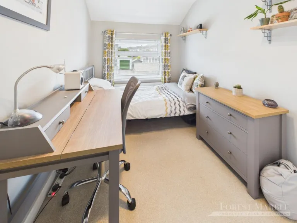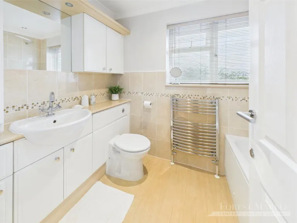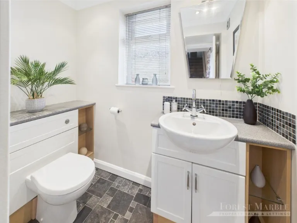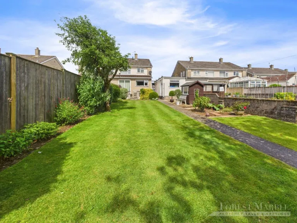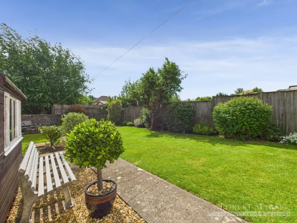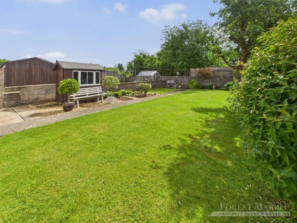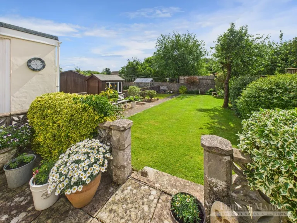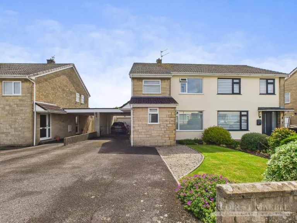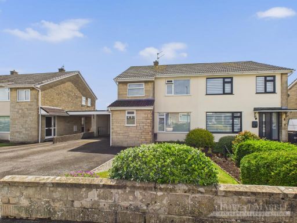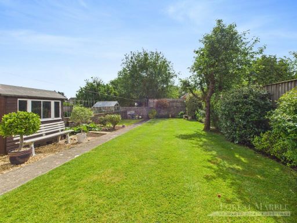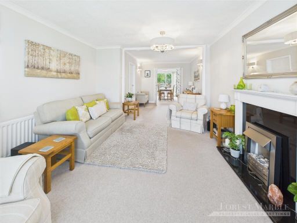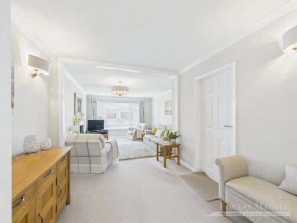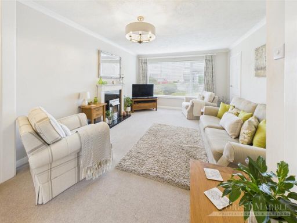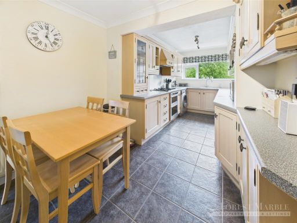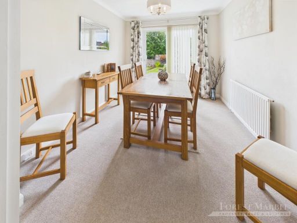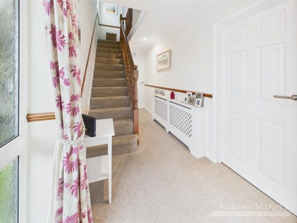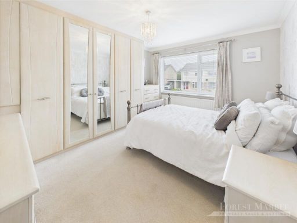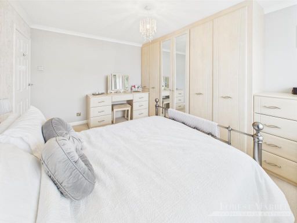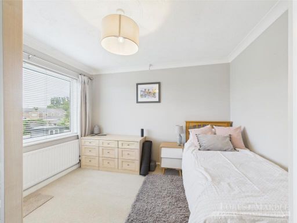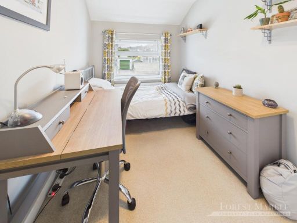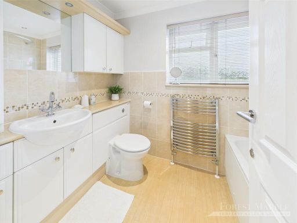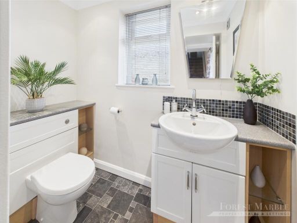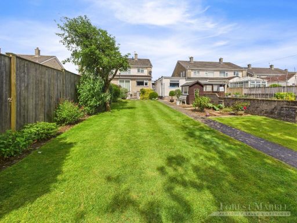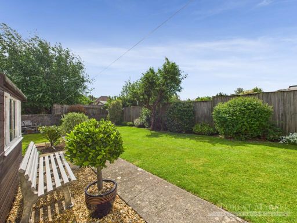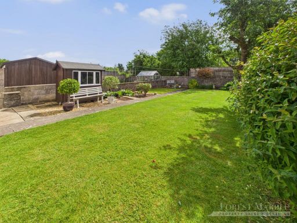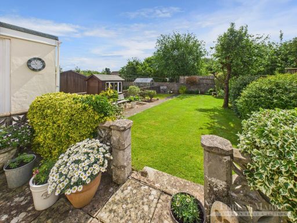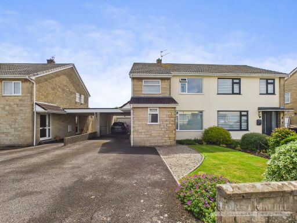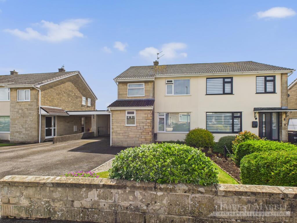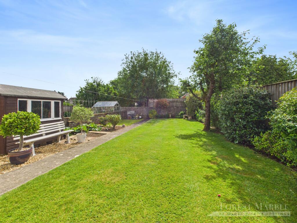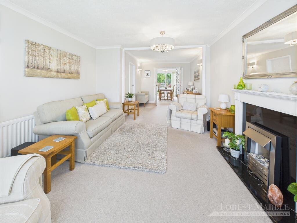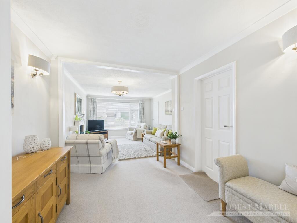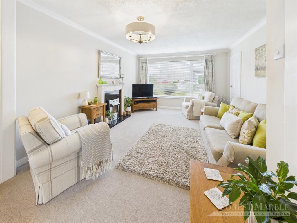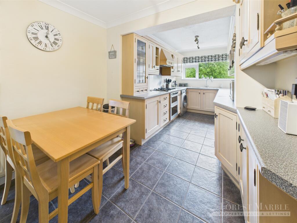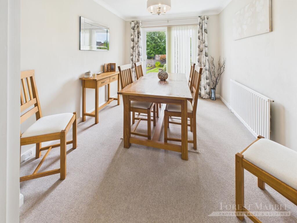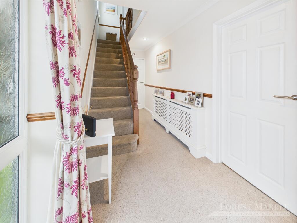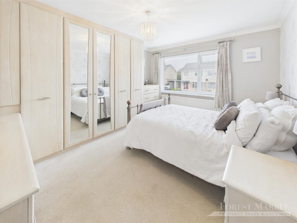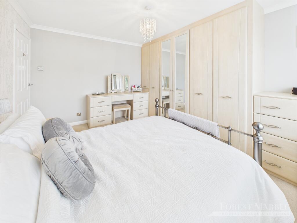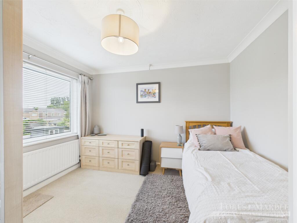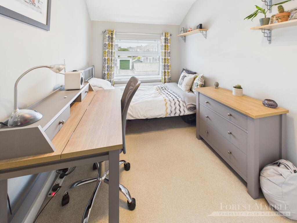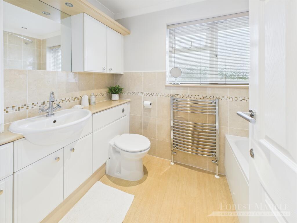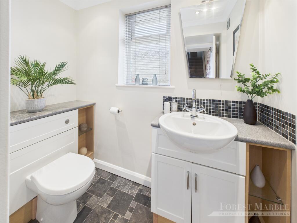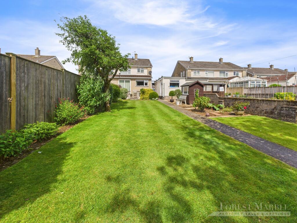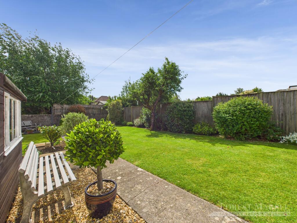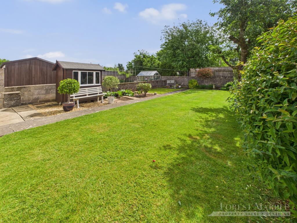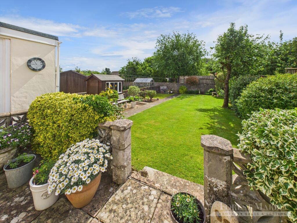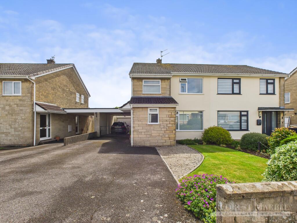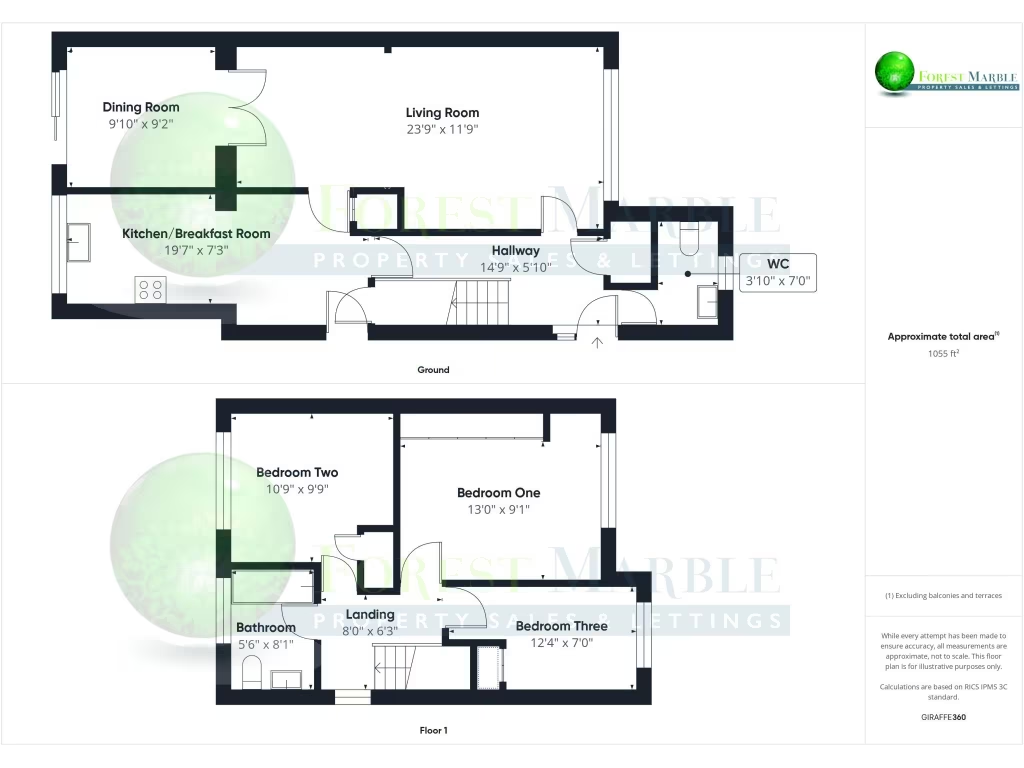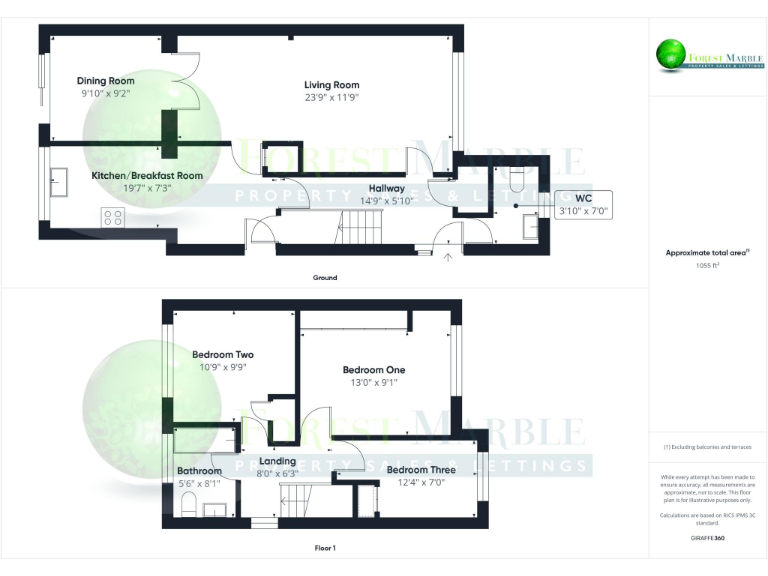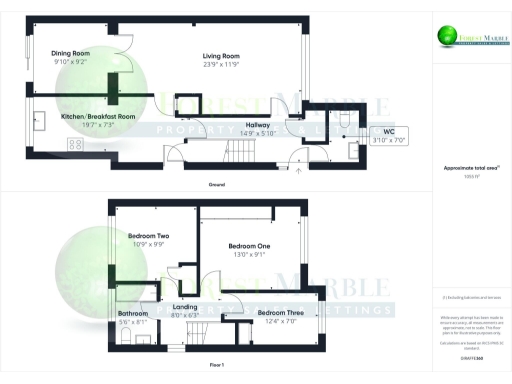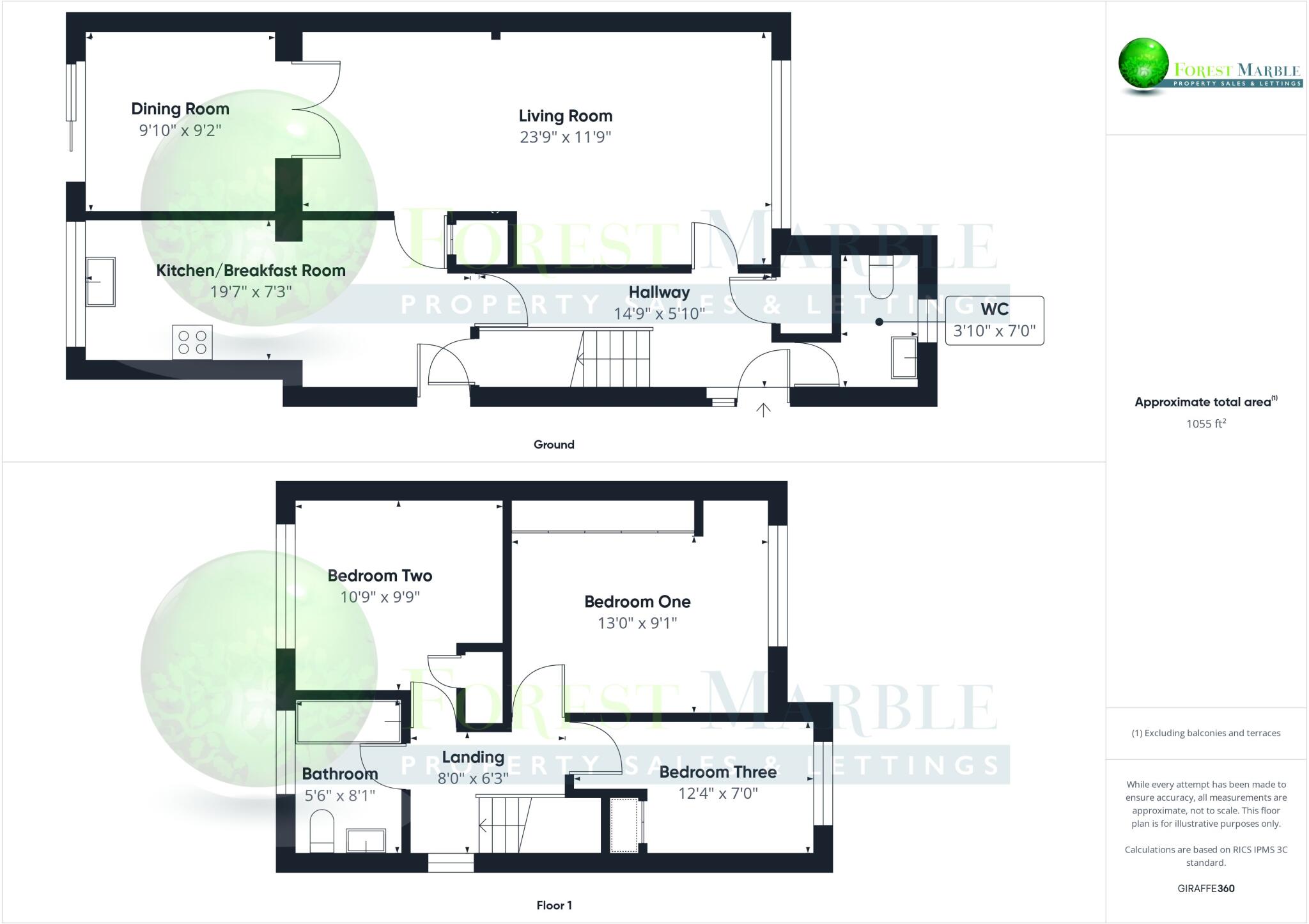Summary - 7, Charlton Park, Midsomer Norton BA3 4BN
3 bed 1 bath Semi-Detached
Well-proportioned family home with private garden, garage and strong parking in Charlton Park..
Three bedrooms plus generous separate dining room
Open-plan kitchen/breakfast; extended front and rear
Private landscaped rear garden with greenhouse
Garage, carport and driveway providing multiple parking spaces
Single family bathroom upstairs; one ground-floor cloakroom only
Built c.1967–1975 — some cosmetic updating likely needed
Freehold with affordable council tax and fast broadband
One nearby primary school requires improvement (mixed school ratings)
Well-presented three-bedroom semi-detached home on Charlton Park, offering 1,055 sq ft of comfortable family accommodation. The ground floor includes a generous living room, separate dining room and an open-plan kitchen/breakfast area; there is also a convenient ground-floor cloakroom. Upstairs are three bedrooms and a sizable family bathroom. The property has been extended to provide extra living space and benefits from double glazing and gas central heating.
Outside the house sits on a decent plot with a highly private, landscaped rear garden, greenhouse and mature trees. Parking is strong for the area, with a side garage, carport and private driveway. The location is walkable to local shops, play parks and several primary and secondary schools, including one outstanding primary and good-rated secondaries.
Practical points to note: the house dates from the late 1960s/1970s, so some buyers may want cosmetic updates or to check services and finishes. There is a single family bathroom and one ground-floor WC only. The wider area is an ageing suburban development—pleasant and very affluent but not newly built—and one nearby primary school is rated as requiring improvement.
This property suits families seeking extra living space and outdoor privacy in a well-connected, established neighbourhood. Freehold tenure and affordable council tax add to the practical appeal; viewing is recommended to appreciate the layout, garden and off-street parking firsthand.
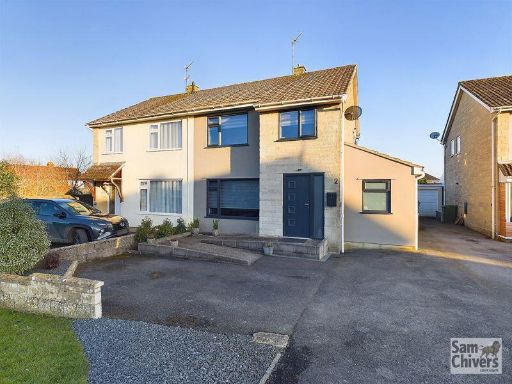 3 bedroom semi-detached house for sale in Charlton Park, Midsomer Noton, BA3 — £365,000 • 3 bed • 2 bath • 1159 ft²
3 bedroom semi-detached house for sale in Charlton Park, Midsomer Noton, BA3 — £365,000 • 3 bed • 2 bath • 1159 ft²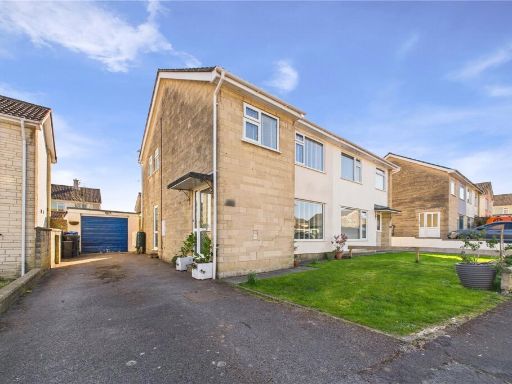 3 bedroom semi-detached house for sale in Charlton Park, Midsomer Norton, Radstock, Somerset, BA3 — £350,000 • 3 bed • 1 bath • 1010 ft²
3 bedroom semi-detached house for sale in Charlton Park, Midsomer Norton, Radstock, Somerset, BA3 — £350,000 • 3 bed • 1 bath • 1010 ft²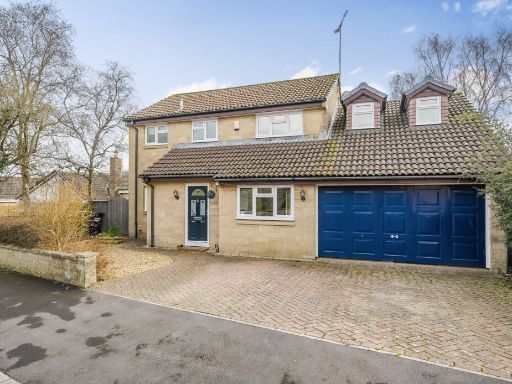 5 bedroom detached house for sale in Grange End, Midsomer Norton, Radstock, Somerset, BA3 — £550,000 • 5 bed • 2 bath • 1909 ft²
5 bedroom detached house for sale in Grange End, Midsomer Norton, Radstock, Somerset, BA3 — £550,000 • 5 bed • 2 bath • 1909 ft²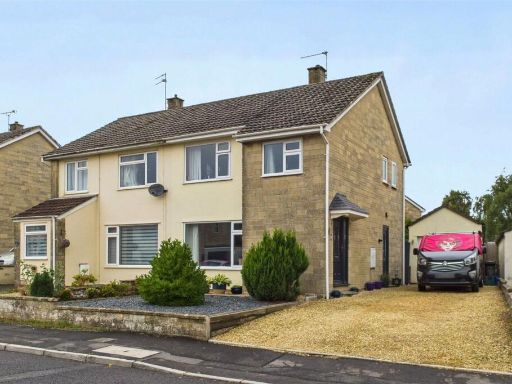 3 bedroom semi-detached house for sale in Charlton Park, Midsomer Norton, Radstock, Somerset, BA3 — £350,000 • 3 bed • 1 bath • 795 ft²
3 bedroom semi-detached house for sale in Charlton Park, Midsomer Norton, Radstock, Somerset, BA3 — £350,000 • 3 bed • 1 bath • 795 ft²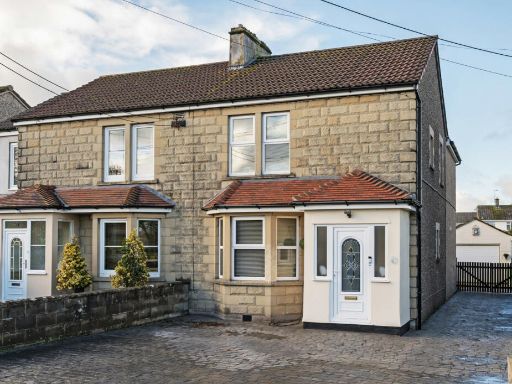 3 bedroom semi-detached house for sale in Fosseway South, Midsomer Norton, Radstock, Somerset, BA3 — £380,000 • 3 bed • 1 bath • 1296 ft²
3 bedroom semi-detached house for sale in Fosseway South, Midsomer Norton, Radstock, Somerset, BA3 — £380,000 • 3 bed • 1 bath • 1296 ft²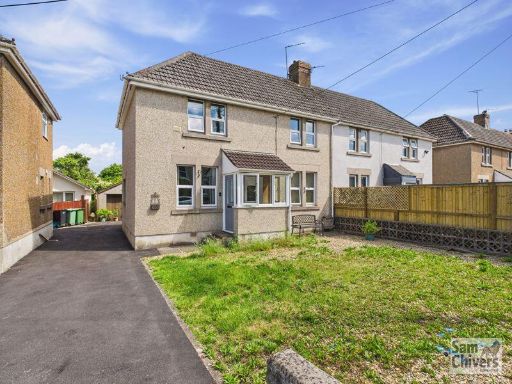 3 bedroom semi-detached house for sale in Manor Terrace, Radstock, BA3 — £325,000 • 3 bed • 1 bath • 1118 ft²
3 bedroom semi-detached house for sale in Manor Terrace, Radstock, BA3 — £325,000 • 3 bed • 1 bath • 1118 ft²