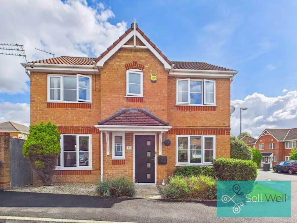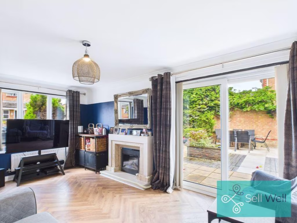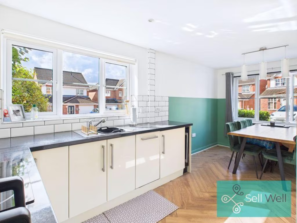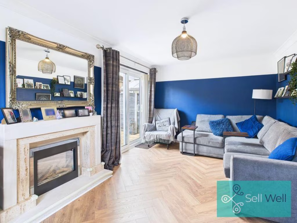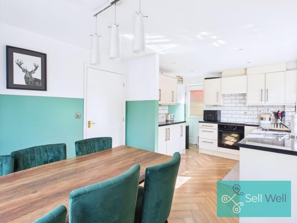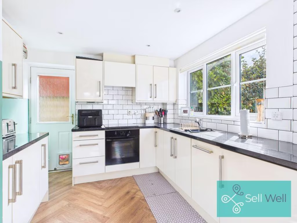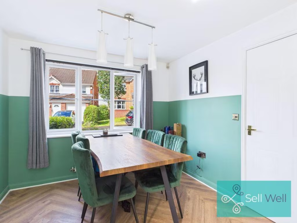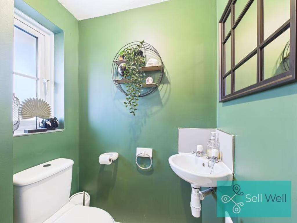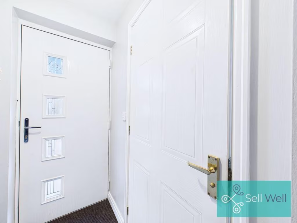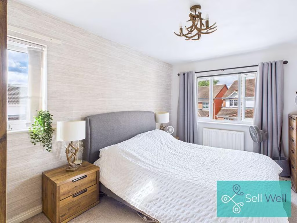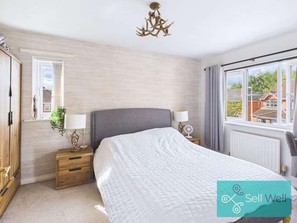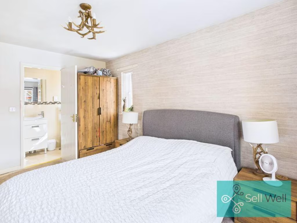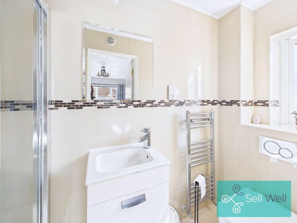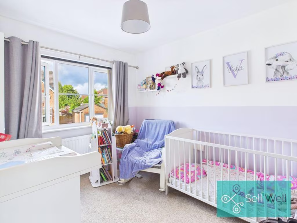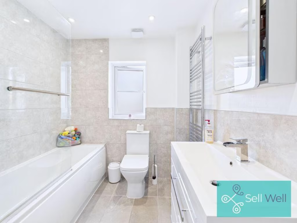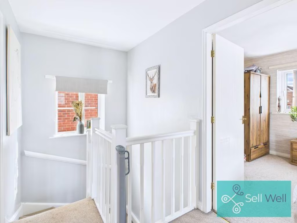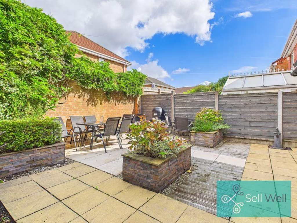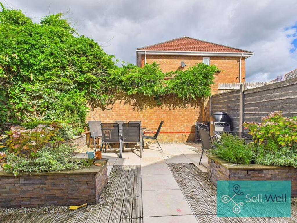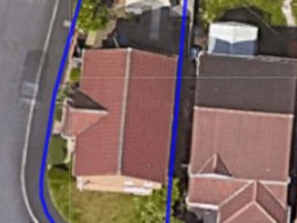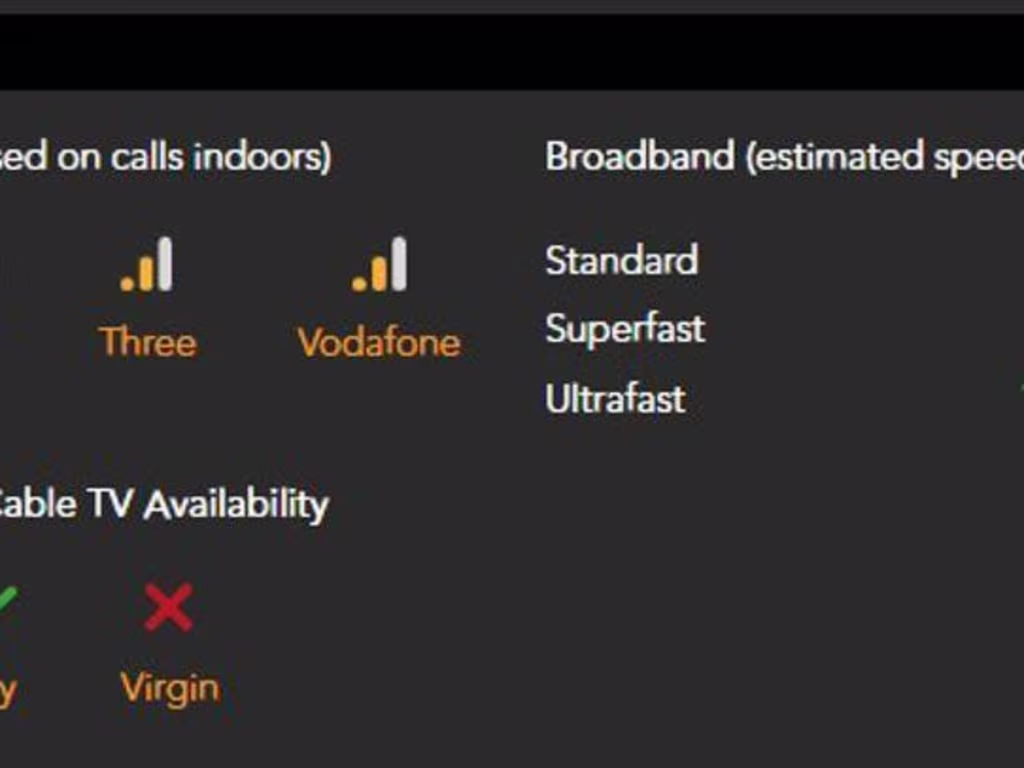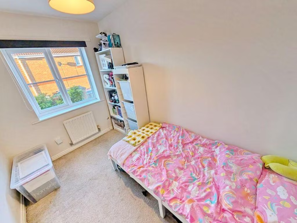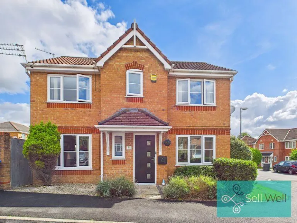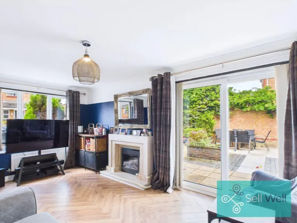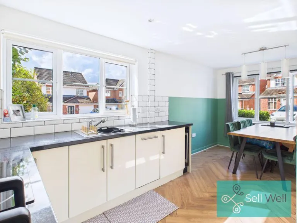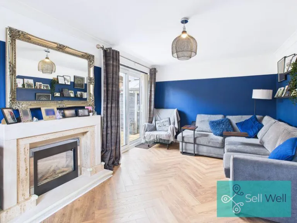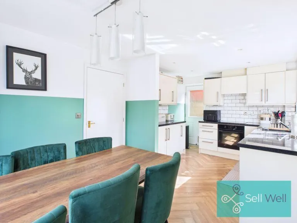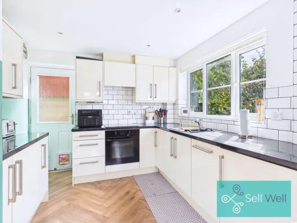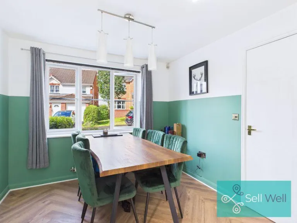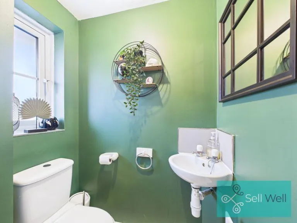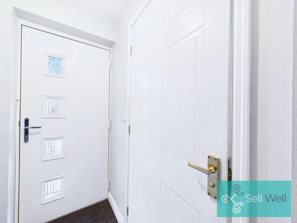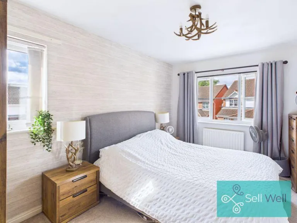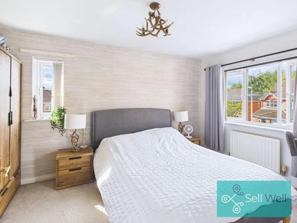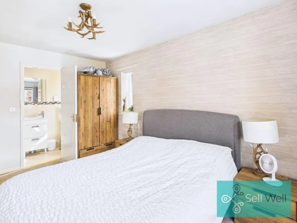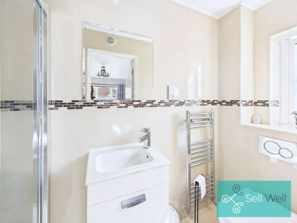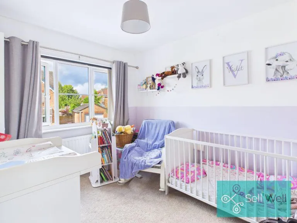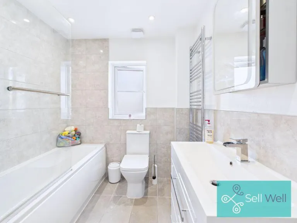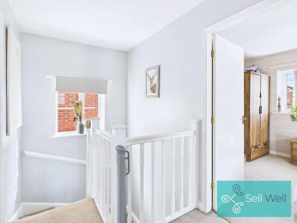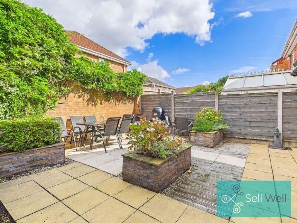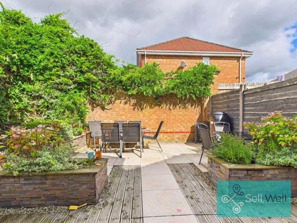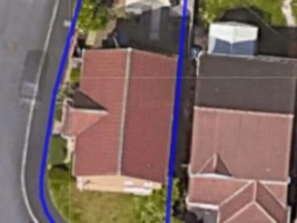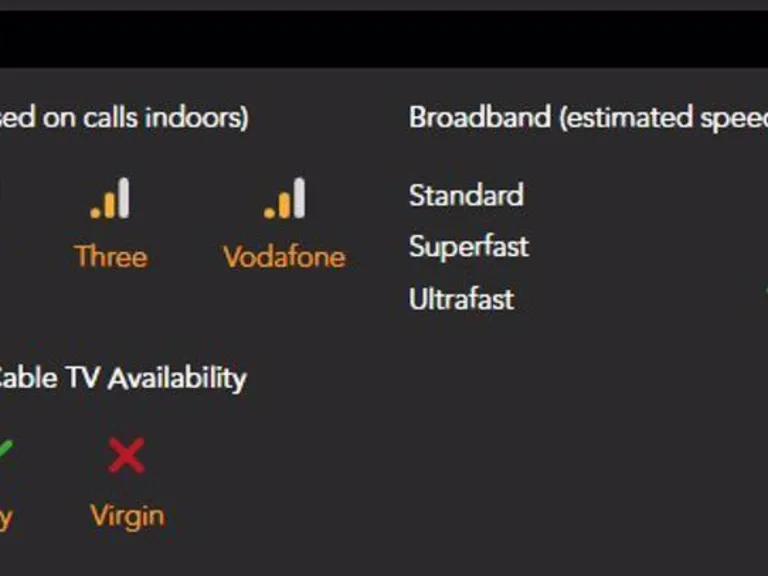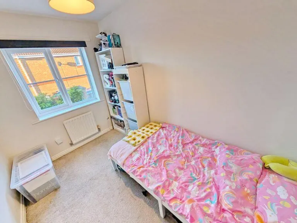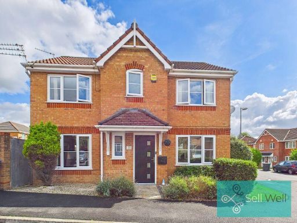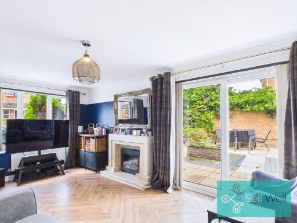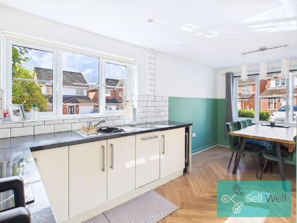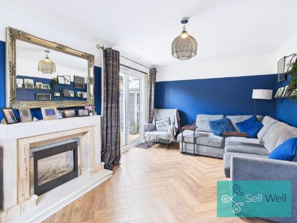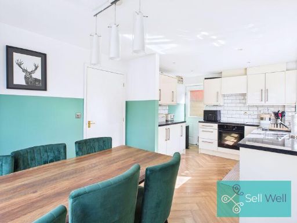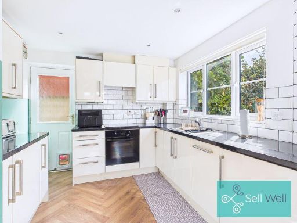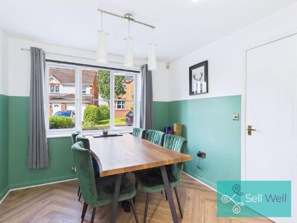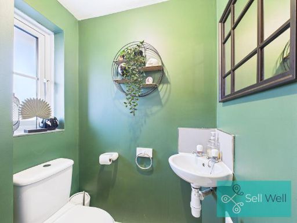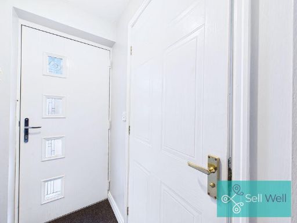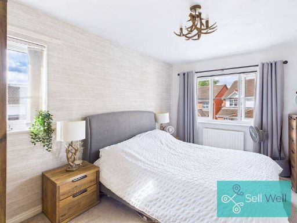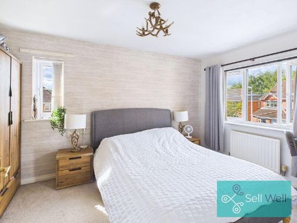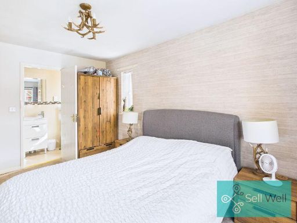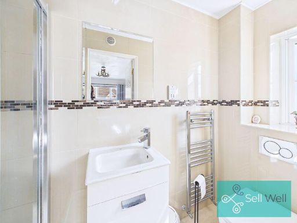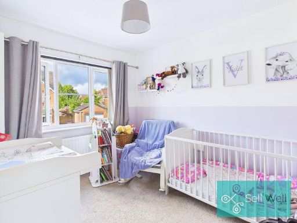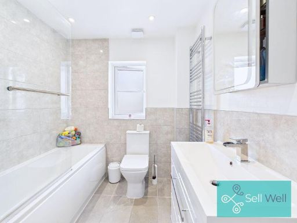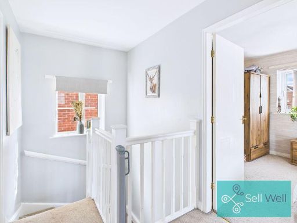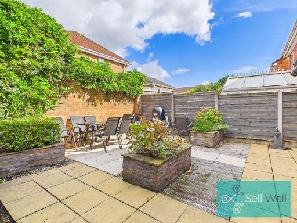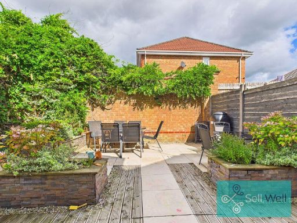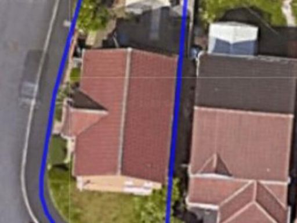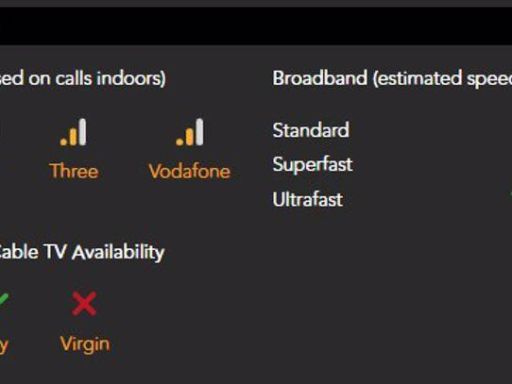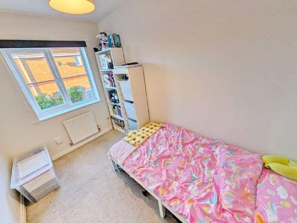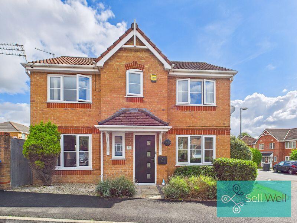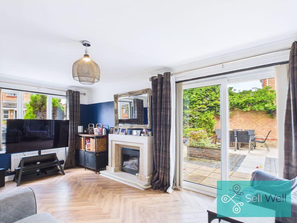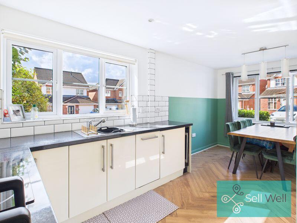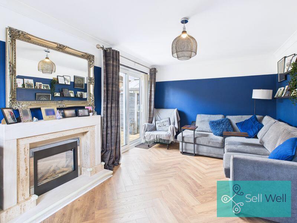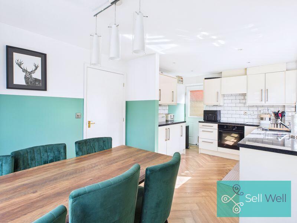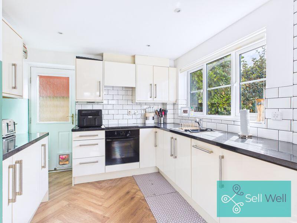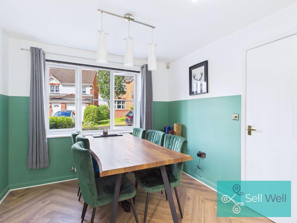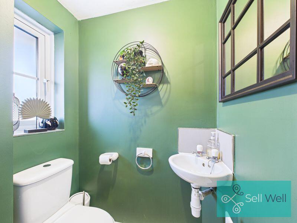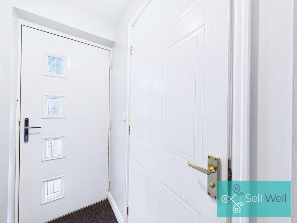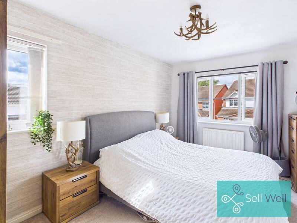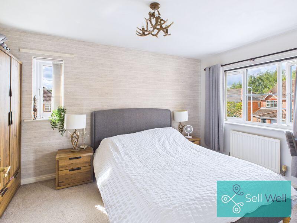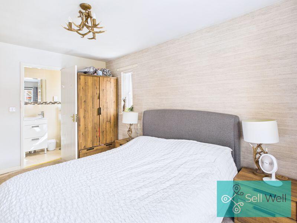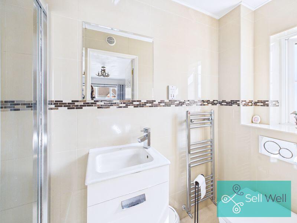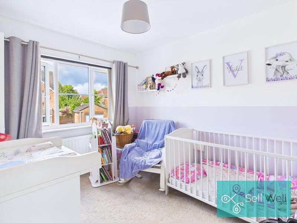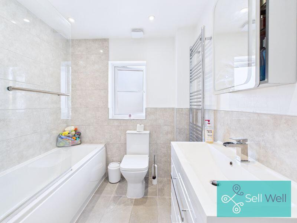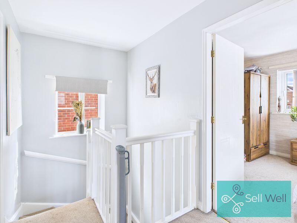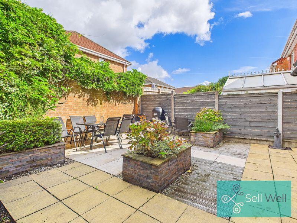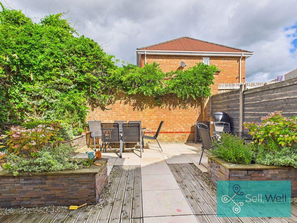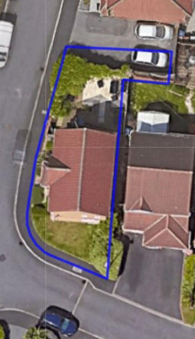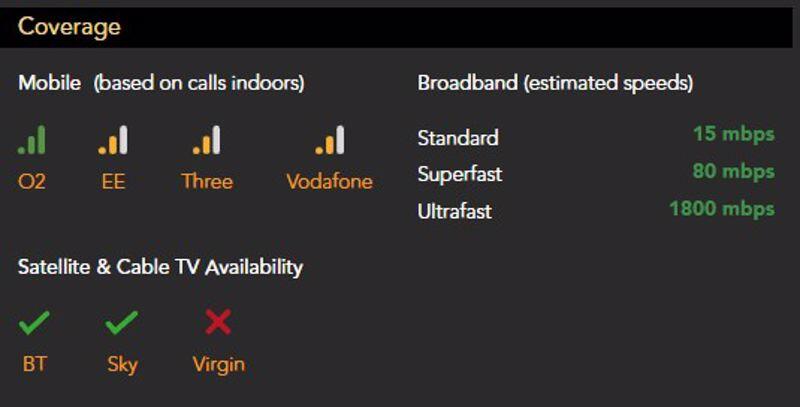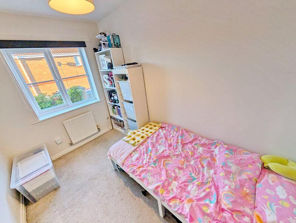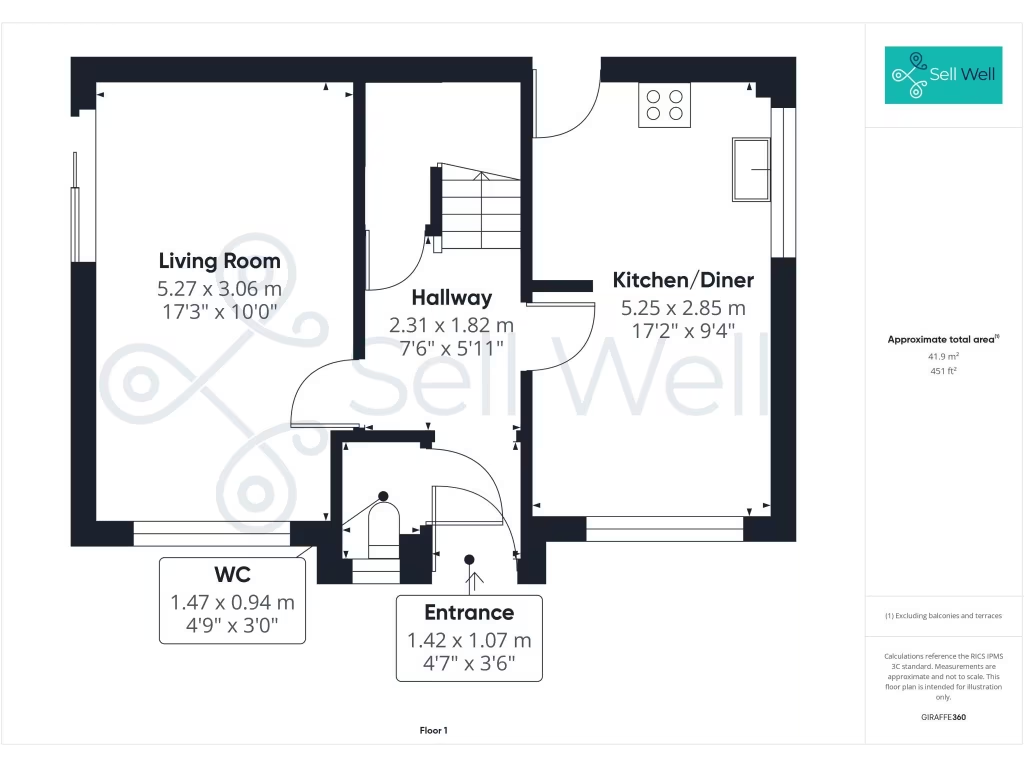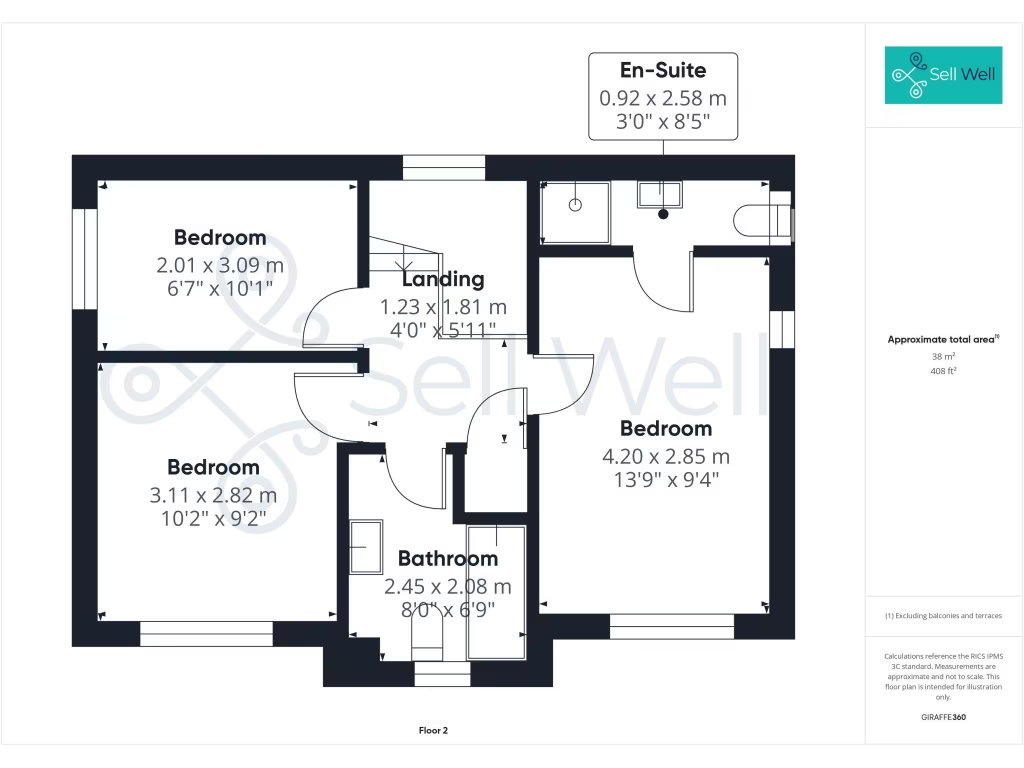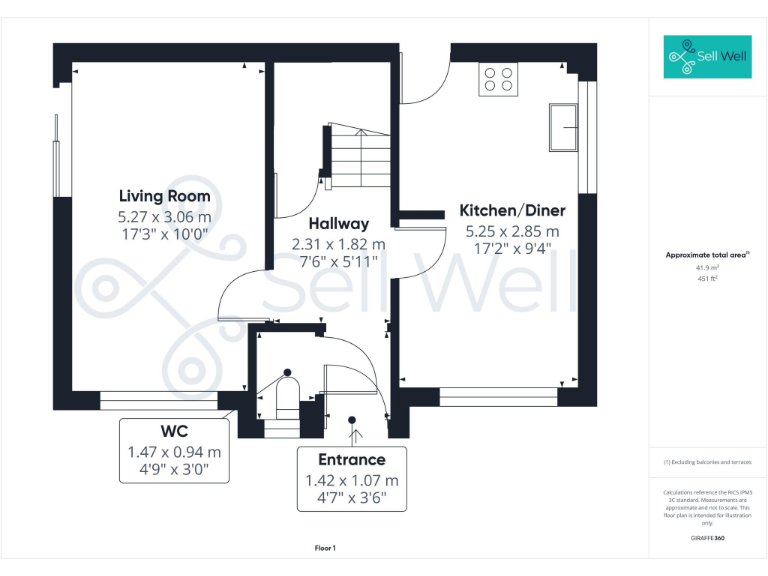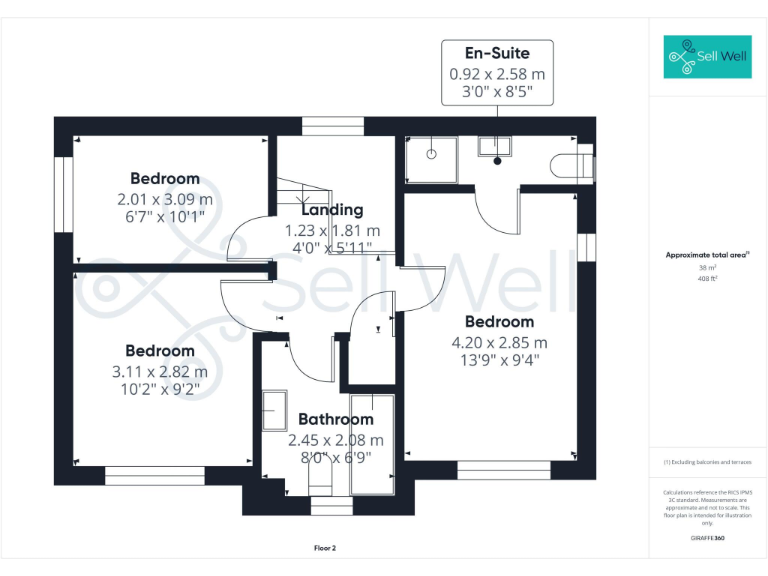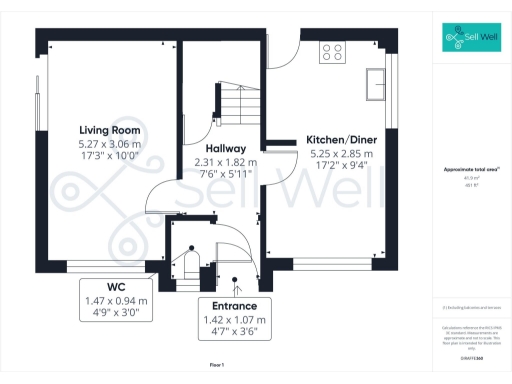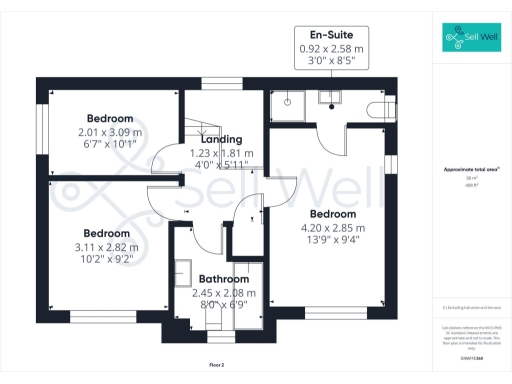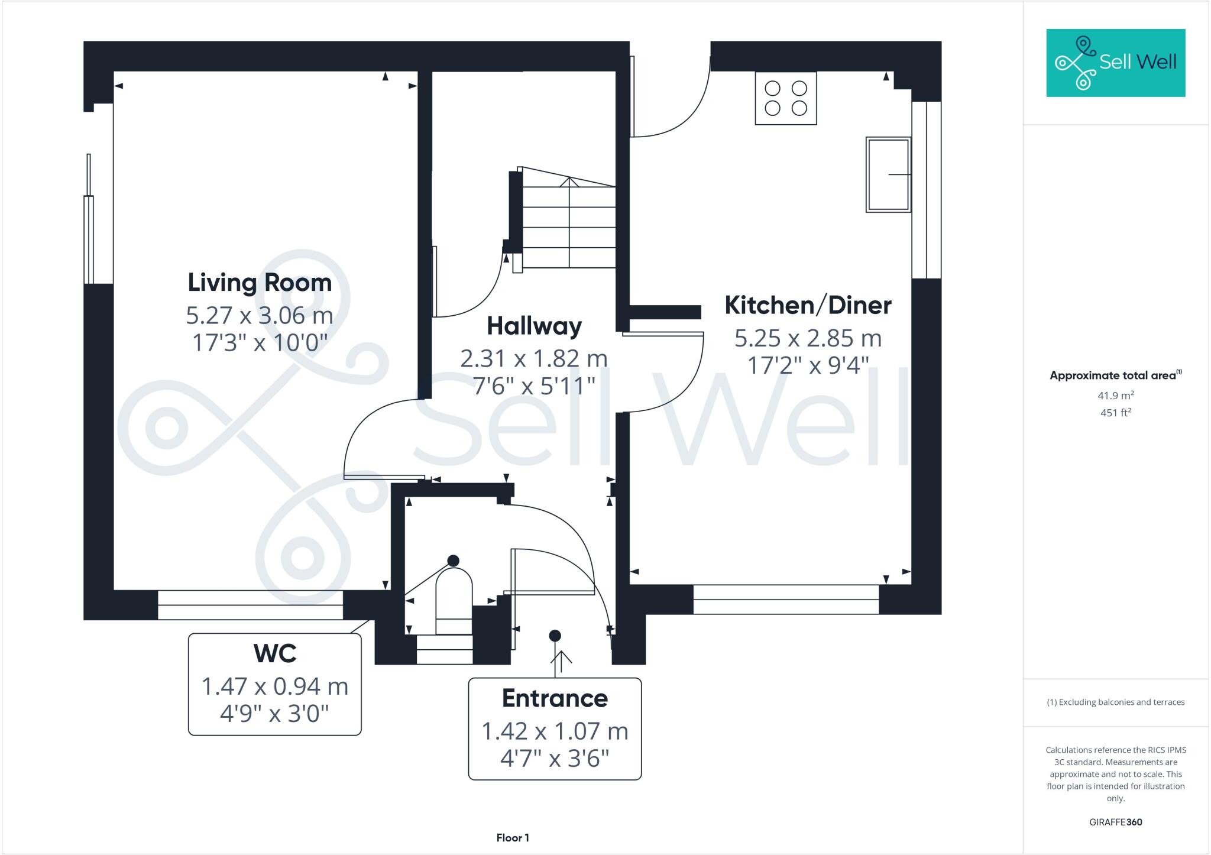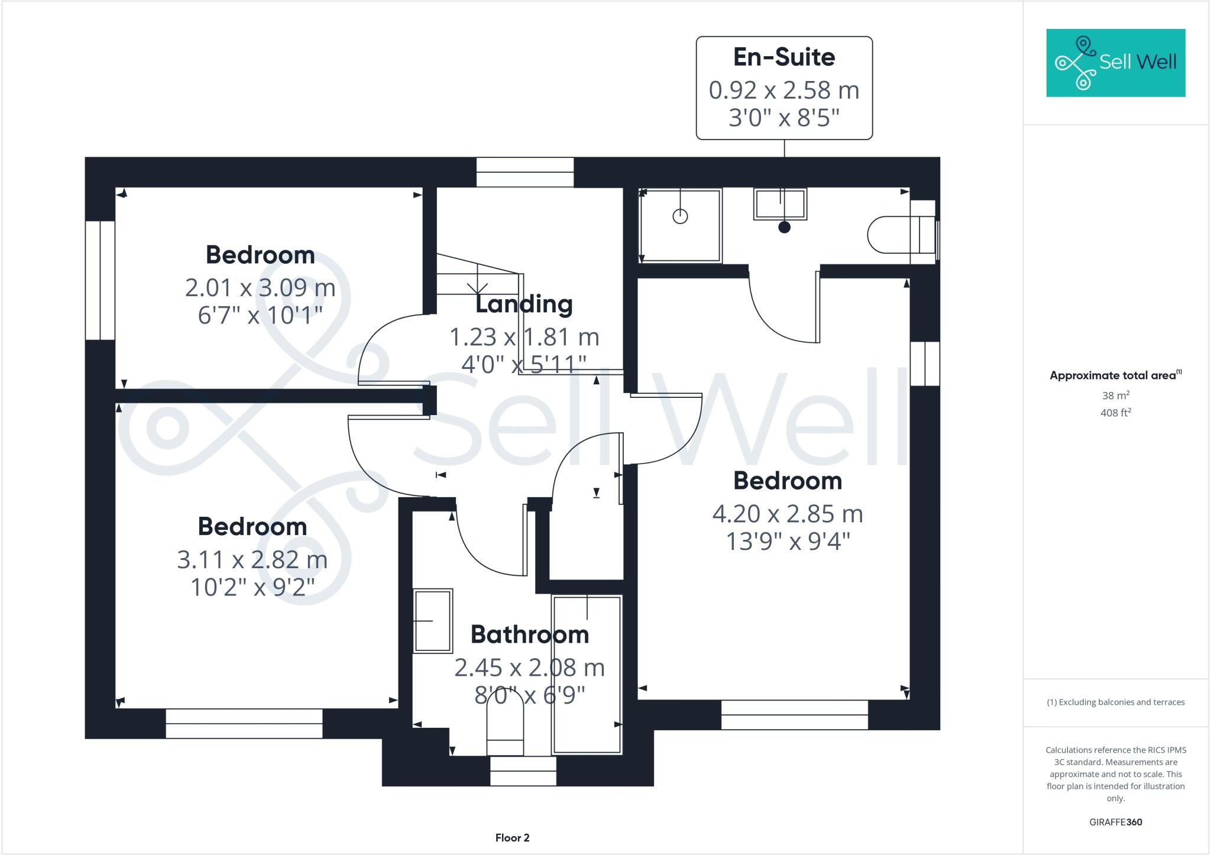Summary - 11 THREADMILL LANE SWINTON MANCHESTER M27 9LJ
3 bed 2 bath Detached
Modern three-bedroom detached home with driveway parking and low-maintenance garden.
Driveway parking for multiple vehicles on a corner plot
Spacious lounge with patio doors and good natural light
Contemporary kitchen diner with integrated appliances and dining space
Master bedroom with modern en-suite shower room
Partly boarded loft with pull-down ladder and built-in landing storage
Low-maintenance rear garden: paved, decked and planted areas
Small overall internal size (~411 sq ft); compact living spaces
Area classified as deprived; moderate council tax banding
Set on a desirable residential development in Swinton, this three-bedroom detached home offers practical family living on a generous corner plot. The layout feels bright and modern, with a lounge opening via patio doors to a low-maintenance garden and a contemporary kitchen diner designed for everyday dining and entertaining.
Upstairs the accommodation includes a master bedroom with en-suite, a second double and a single room suitable for a child or home office. Built-in landing storage and a partly boarded loft with a pull-down ladder add useful storage capacity. Driveway parking for multiple vehicles is a strong practical plus in this area.
Buyers should note the property’s overall internal size is small (approx. 411 sq ft) and the plot is compact despite the corner position. The immediate area is classified as more deprived than average, which may influence local services and resale dynamics. Council tax is moderate.
This home will suit first-time buyers, young families or professionals seeking a move-in ready detached house with strong commuter links, good nearby schools and easy external maintenance. There is clear scope for modest internal reconfiguration or cosmetic updating to personalise the space and maximise value.
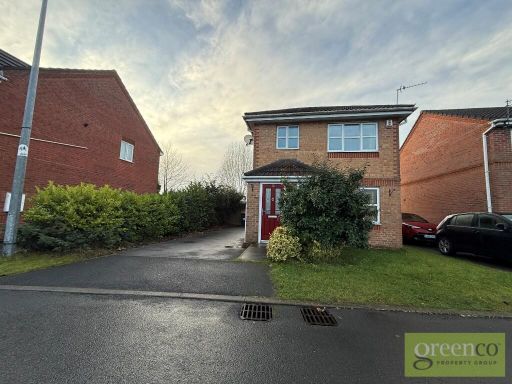 3 bedroom detached house for sale in Threadmill Lane, Manchester, Greater Manchester, M27 — £275,000 • 3 bed • 1 bath • 786 ft²
3 bedroom detached house for sale in Threadmill Lane, Manchester, Greater Manchester, M27 — £275,000 • 3 bed • 1 bath • 786 ft²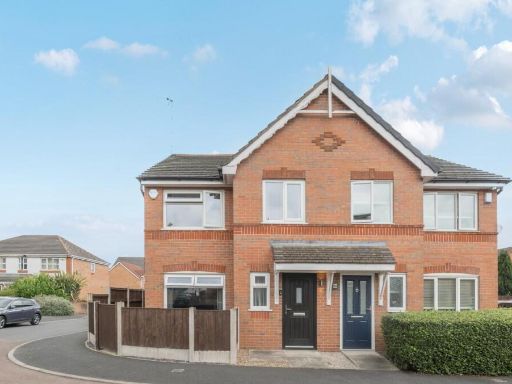 3 bedroom semi-detached house for sale in Threadmill Lane, Swinton, Manchester, M27 — £270,000 • 3 bed • 1 bath • 761 ft²
3 bedroom semi-detached house for sale in Threadmill Lane, Swinton, Manchester, M27 — £270,000 • 3 bed • 1 bath • 761 ft²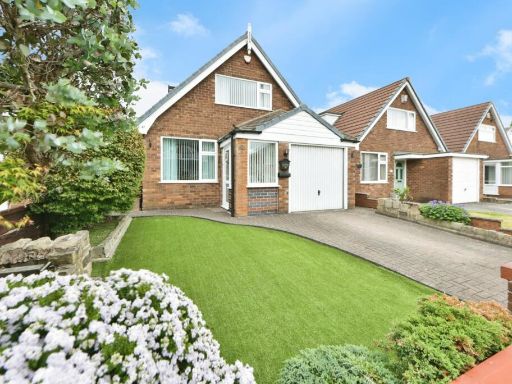 3 bedroom detached house for sale in Lawnswood Drive, Swinton, Manchester, Greater Manchester, M27 — £300,000 • 3 bed • 1 bath • 995 ft²
3 bedroom detached house for sale in Lawnswood Drive, Swinton, Manchester, Greater Manchester, M27 — £300,000 • 3 bed • 1 bath • 995 ft²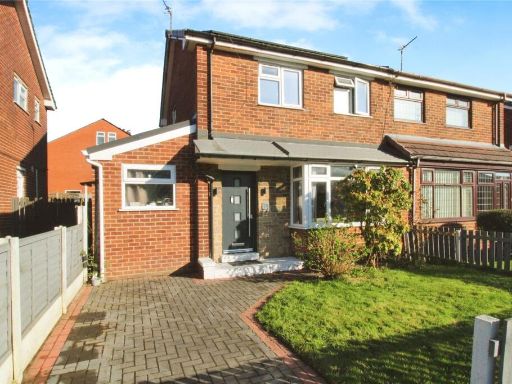 3 bedroom semi-detached house for sale in Lower Sutherland Street, Swinton, Manchester, Greater Manchester, M27 — £250,000 • 3 bed • 1 bath • 847 ft²
3 bedroom semi-detached house for sale in Lower Sutherland Street, Swinton, Manchester, Greater Manchester, M27 — £250,000 • 3 bed • 1 bath • 847 ft²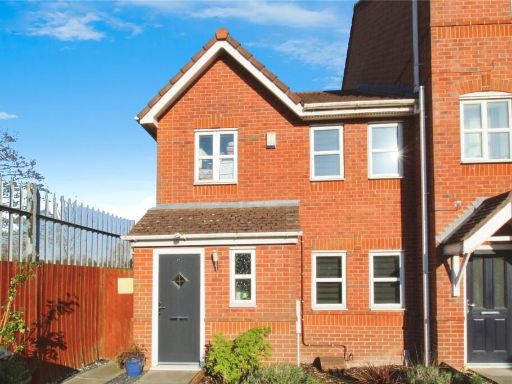 3 bedroom end of terrace house for sale in Victoria Lane, Swinton, Manchester, Greater Manchester, M27 — £250,000 • 3 bed • 2 bath • 717 ft²
3 bedroom end of terrace house for sale in Victoria Lane, Swinton, Manchester, Greater Manchester, M27 — £250,000 • 3 bed • 2 bath • 717 ft²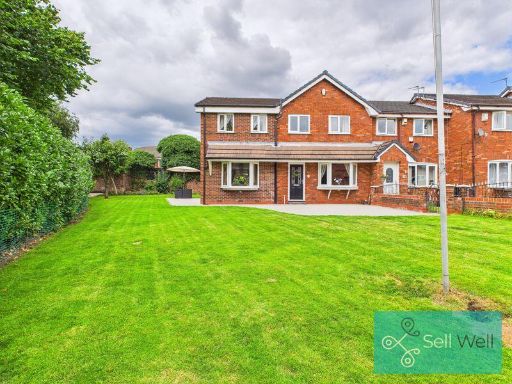 5 bedroom end of terrace house for sale in Lions Drive, Swinton, Manchester, M27 — £425,000 • 5 bed • 2 bath • 1268 ft²
5 bedroom end of terrace house for sale in Lions Drive, Swinton, Manchester, M27 — £425,000 • 5 bed • 2 bath • 1268 ft²