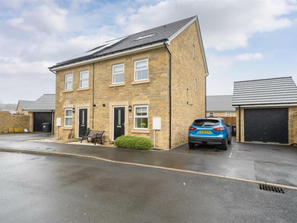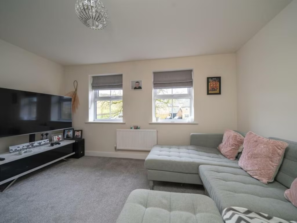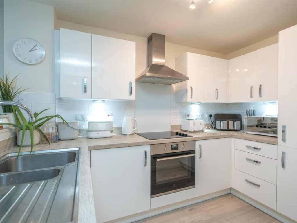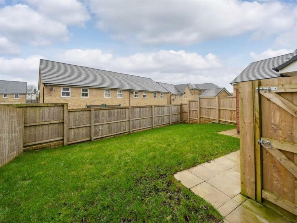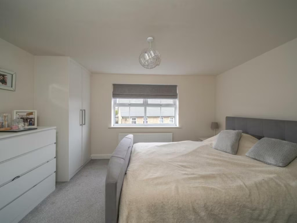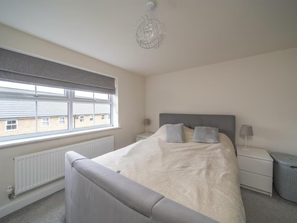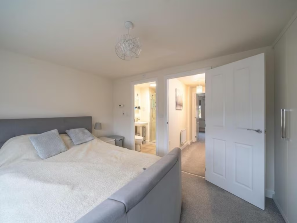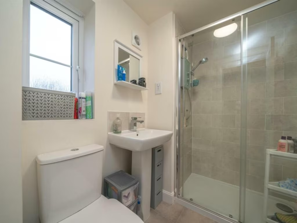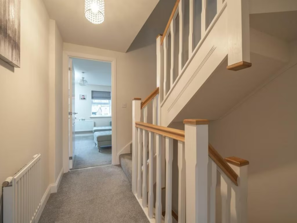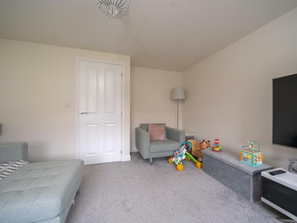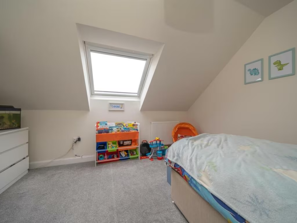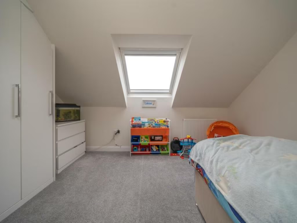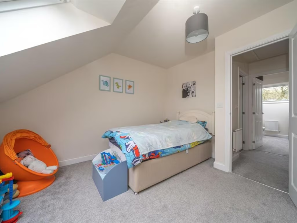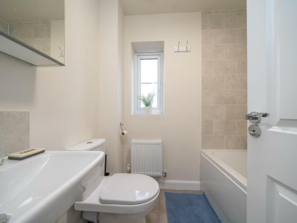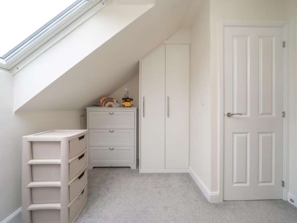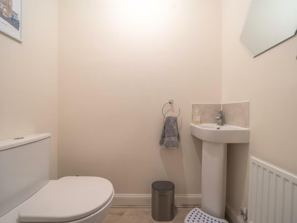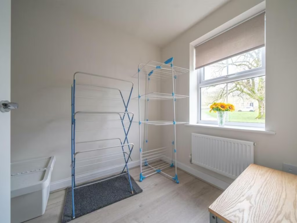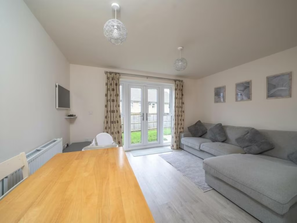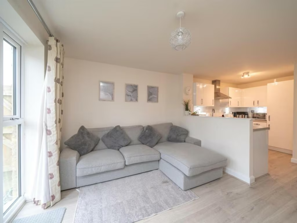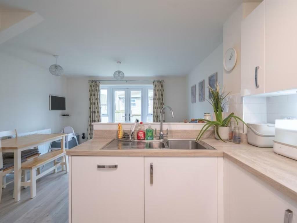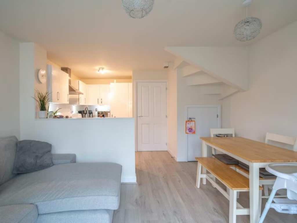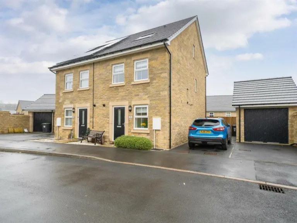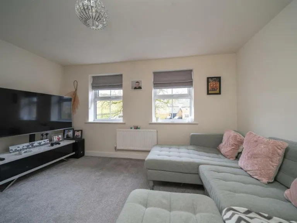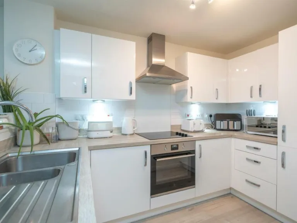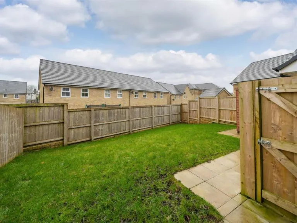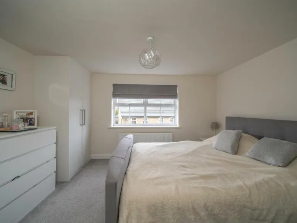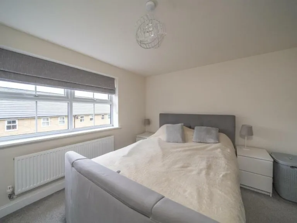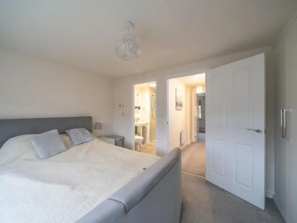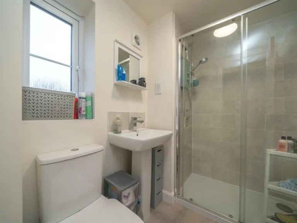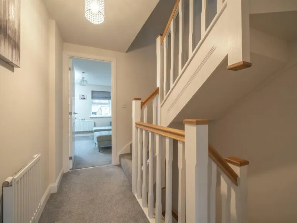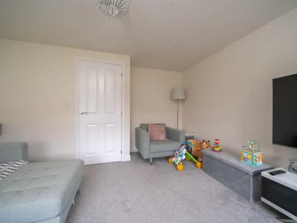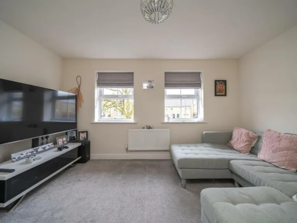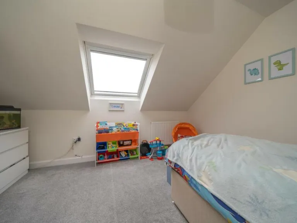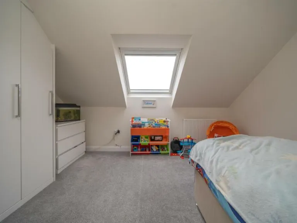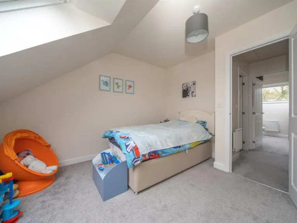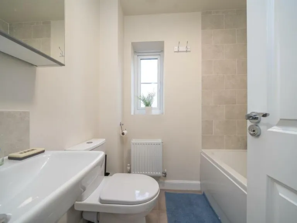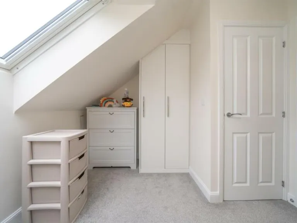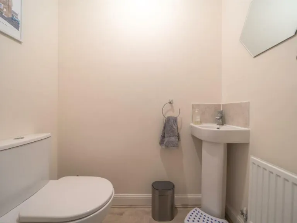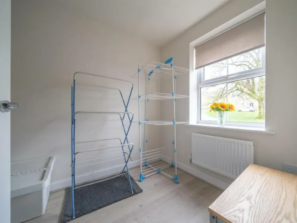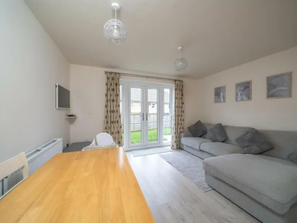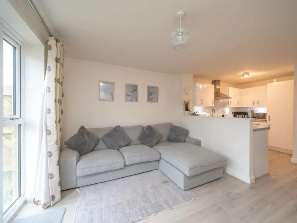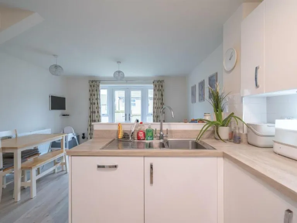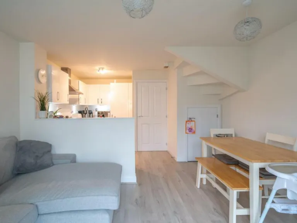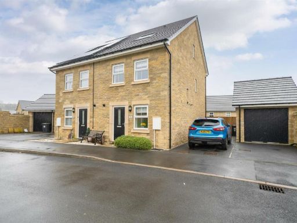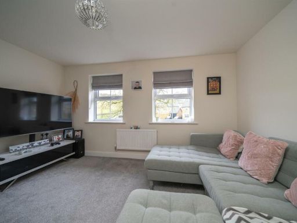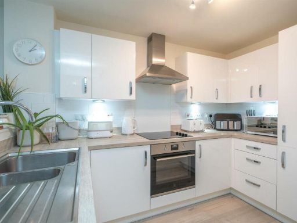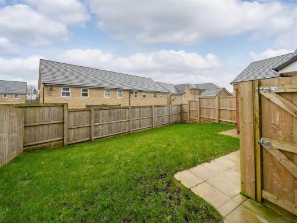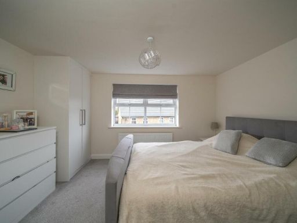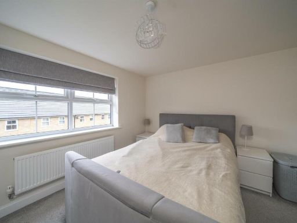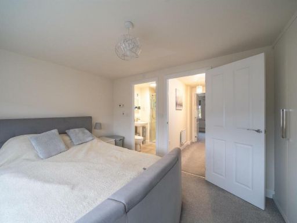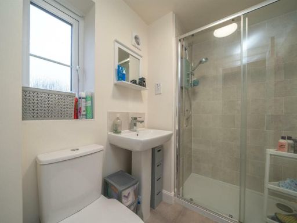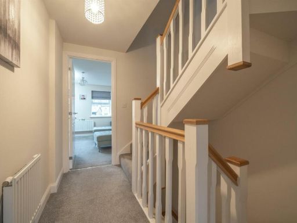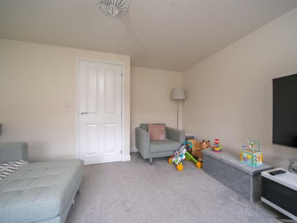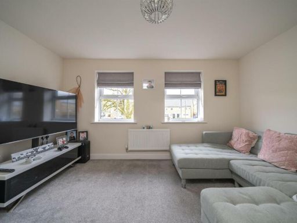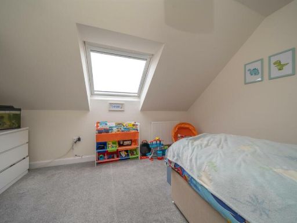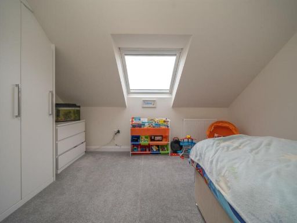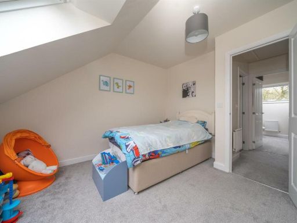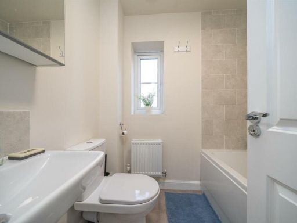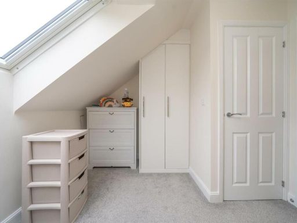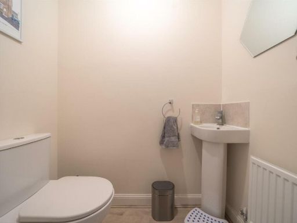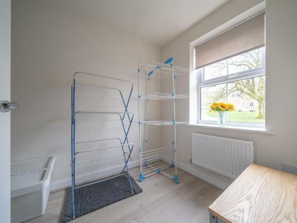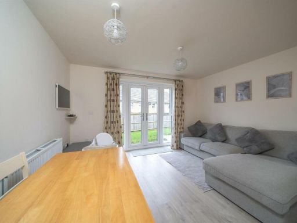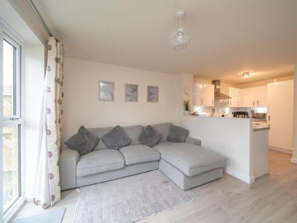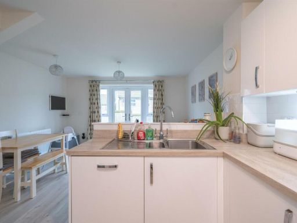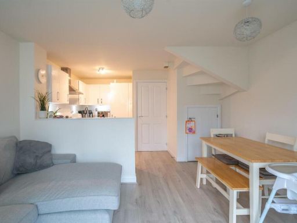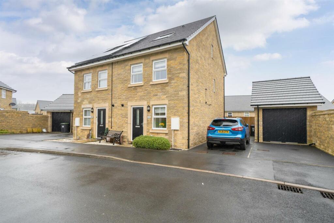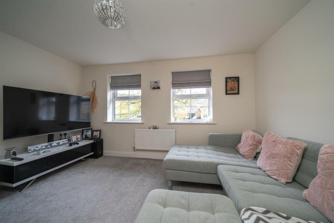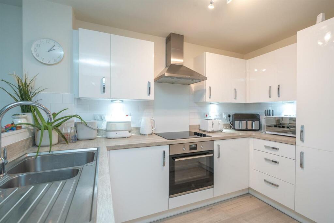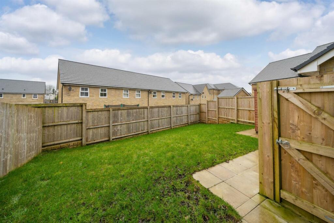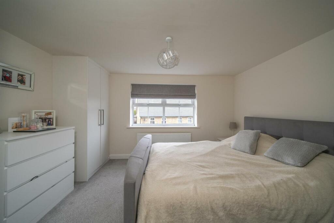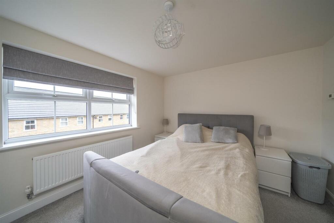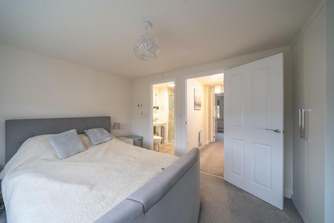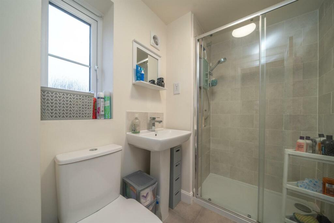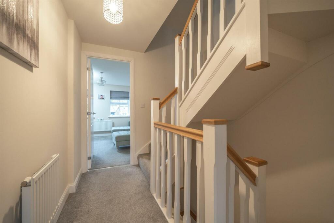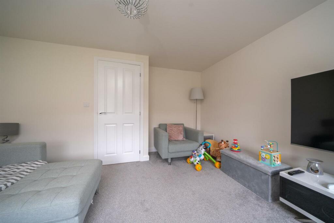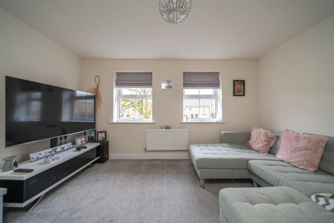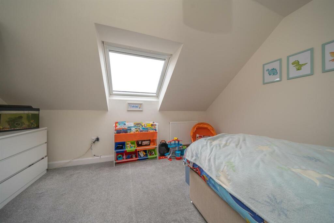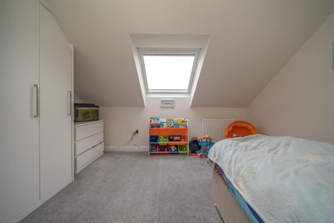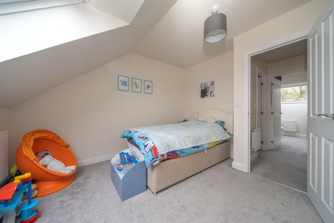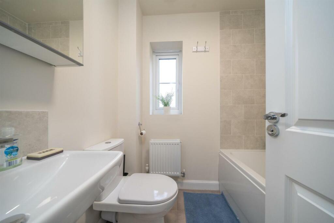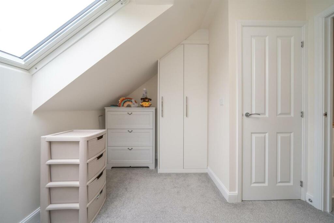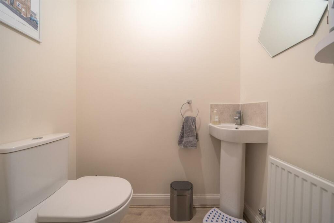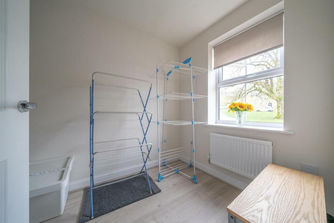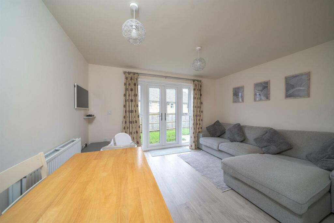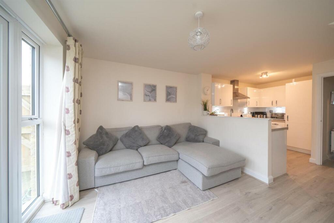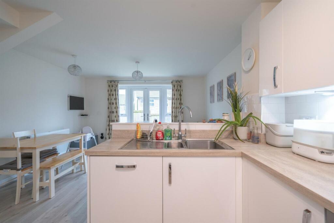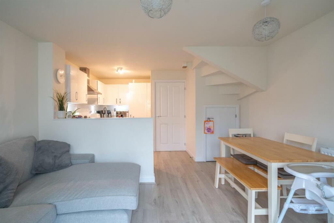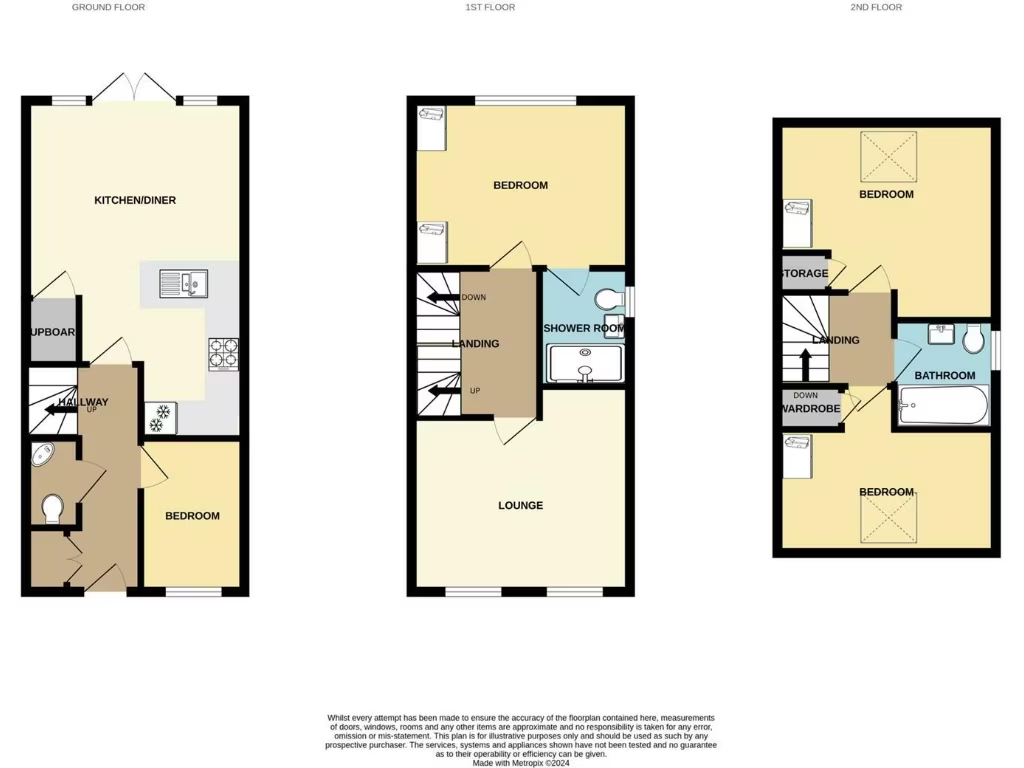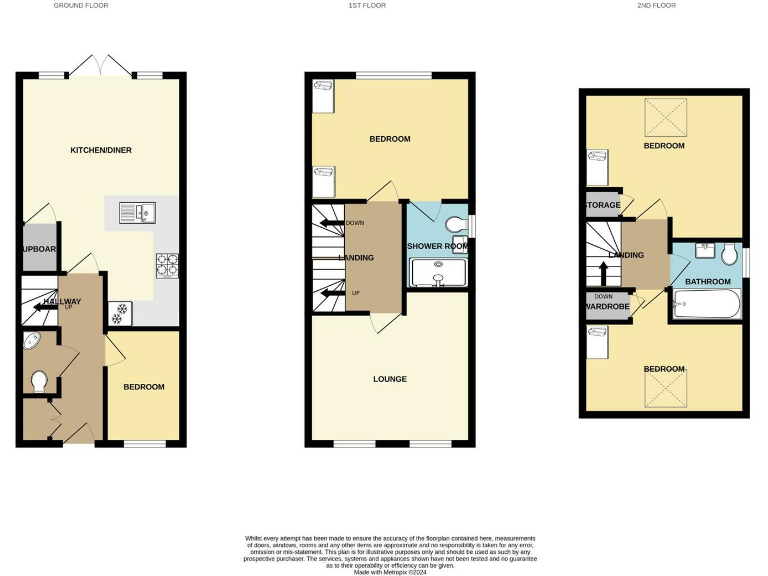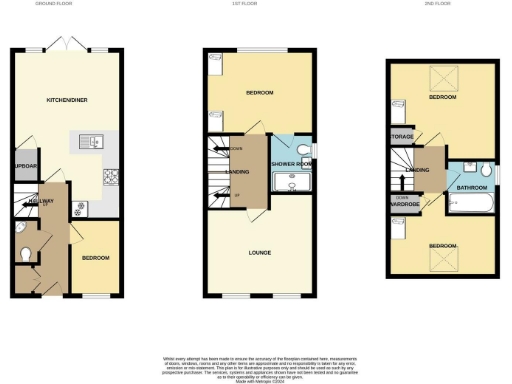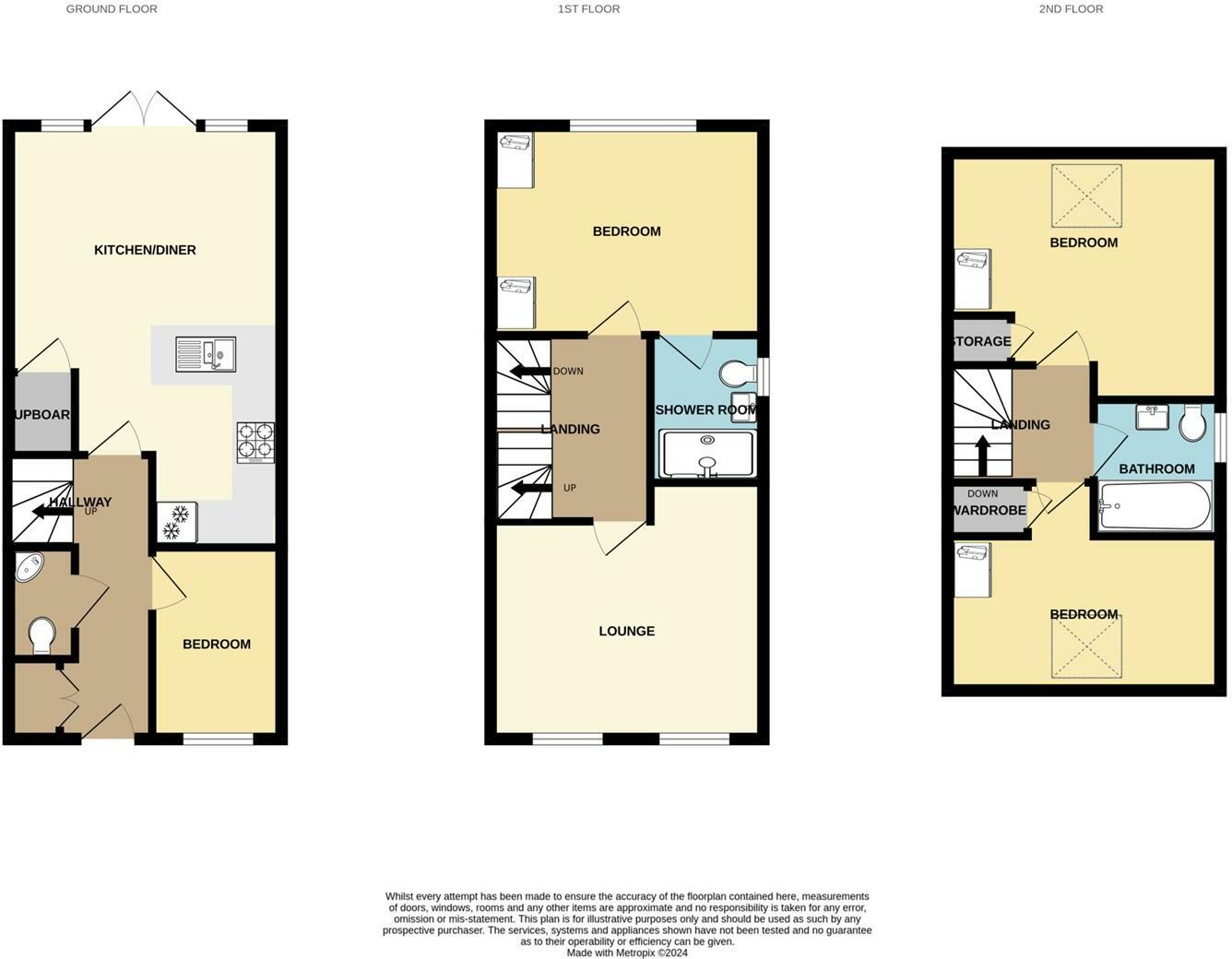Summary - 20 HILL HEAD DRIVE, BUXTON SK17 9GS
4 bed 2 bath House
Three-storey family home with parking, storage and low running costs.
- Four bedrooms across three storeys; master bedroom with en-suite
- Open-plan kitchen/diner with integrated appliances and French doors
- Driveway parking for two cars; small rear garden
- Boarded loft with drop-down ladder provides extra storage
- Built 2018, freehold; modern double glazing and gas central heating
- Ground-floor bedroom is compact (approx 9ft x 6ft)
- No mobile signal on site; fast broadband available
- Small overall plot and modest room sizes in parts
A modern three-storey semi-detached home built in 2018, arranged to suit a growing family. The house offers four bedrooms across three floors, a generous open-plan kitchen/diner that opens onto a modest rear garden, and a first-floor lounge that gives living and sleeping areas separation. Practical extras include a boarded loft with drop-down ladder, UPVC double glazing and gas central heating.
The layout works well for family life: ground-floor flexible space (currently a bedroom) or home office, a bright kitchen/diner with integrated appliances and French doors to the garden, a master bedroom with en-suite, plus two further bedrooms and a bathroom on the second floor. Driveway parking for two cars is a real convenience on this new development.
Note a few factual limitations: the overall plot and garden are small, the ground-floor bedroom is compact, and there is reported lack of mobile signal on site. On the positive side, broadband speeds are fast, council tax is described as affordable and the home is freehold and recently constructed, so significant immediate repair work is unlikely.
This property will appeal to families seeking a low-maintenance, modern house in a semi-rural setting with good local primary schools nearby and easy parking. Buyers who need strong mobile reception should check coverage or consider a signal booster before purchase.
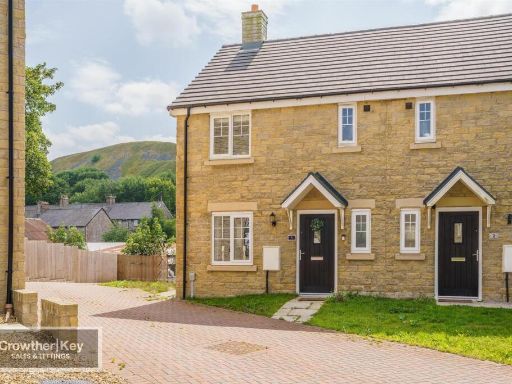 3 bedroom semi-detached house for sale in Curlew Avenue, Buxton, SK17 — £269,000 • 3 bed • 2 bath • 808 ft²
3 bedroom semi-detached house for sale in Curlew Avenue, Buxton, SK17 — £269,000 • 3 bed • 2 bath • 808 ft²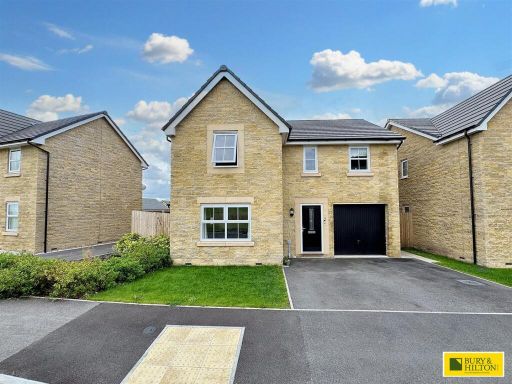 4 bedroom detached house for sale in Silkstone Crescent, SK17 — £399,950 • 4 bed • 2 bath • 1201 ft²
4 bedroom detached house for sale in Silkstone Crescent, SK17 — £399,950 • 4 bed • 2 bath • 1201 ft²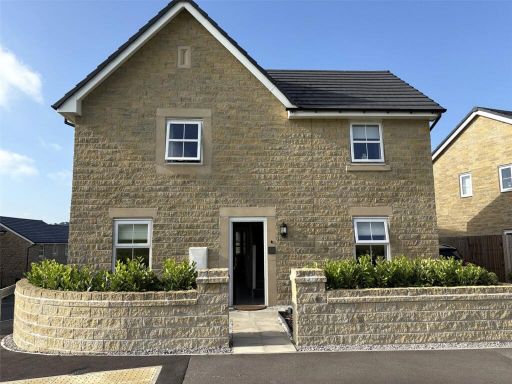 4 bedroom detached house for sale in Silkstone Crescent, BUXTON, Derbyshire, SK17 — £440,000 • 4 bed • 3 bath • 1381 ft²
4 bedroom detached house for sale in Silkstone Crescent, BUXTON, Derbyshire, SK17 — £440,000 • 4 bed • 3 bath • 1381 ft²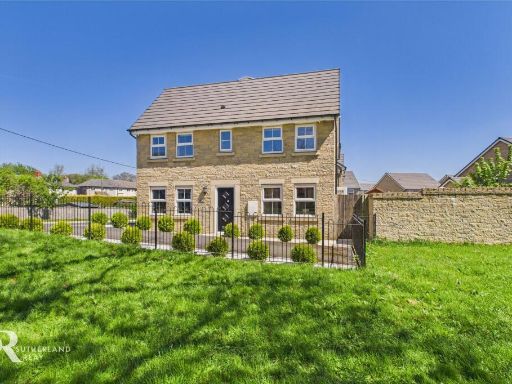 3 bedroom semi-detached house for sale in Hopton Wood Way, Buxton, SK17 — £285,000 • 3 bed • 2 bath • 915 ft²
3 bedroom semi-detached house for sale in Hopton Wood Way, Buxton, SK17 — £285,000 • 3 bed • 2 bath • 915 ft²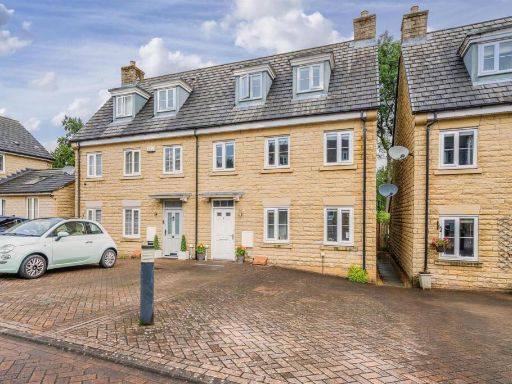 3 bedroom semi-detached house for sale in Riverside Court, Buxton, SK17 — £385,000 • 3 bed • 2 bath • 1131 ft²
3 bedroom semi-detached house for sale in Riverside Court, Buxton, SK17 — £385,000 • 3 bed • 2 bath • 1131 ft²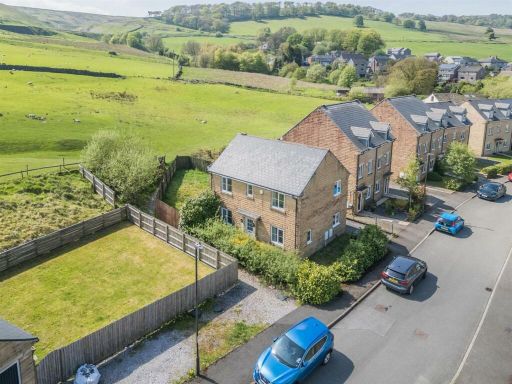 4 bedroom detached house for sale in Carr Road, Buxton, SK17 — £440,000 • 4 bed • 2 bath • 1276 ft²
4 bedroom detached house for sale in Carr Road, Buxton, SK17 — £440,000 • 4 bed • 2 bath • 1276 ft²