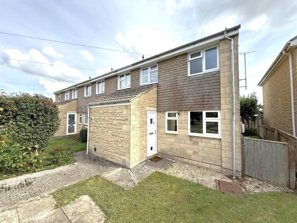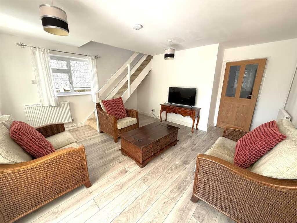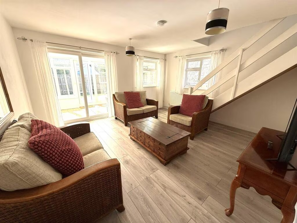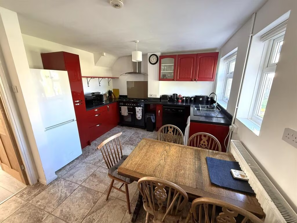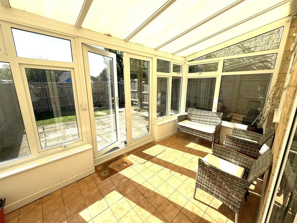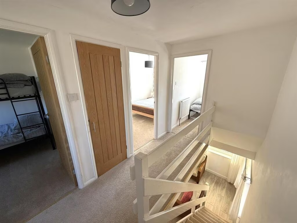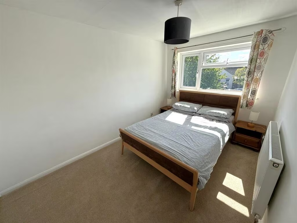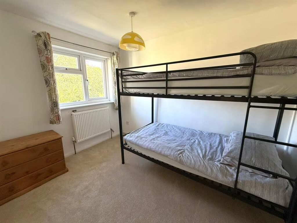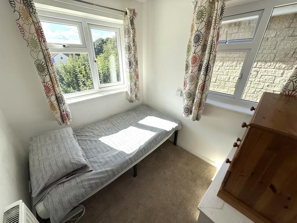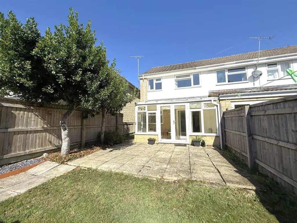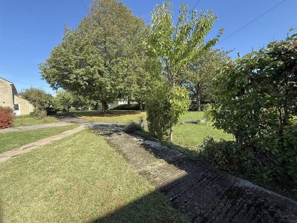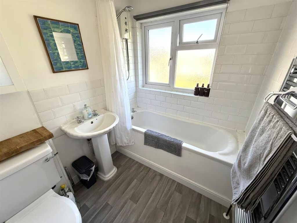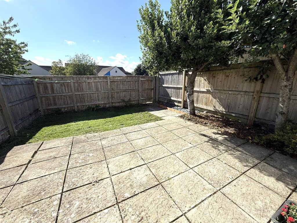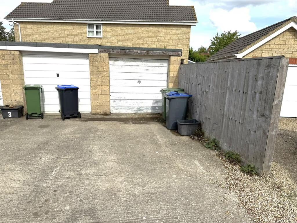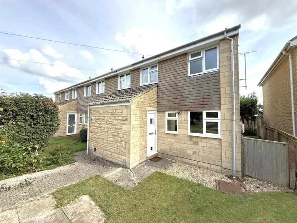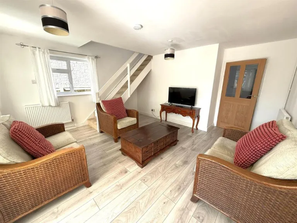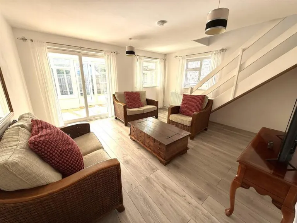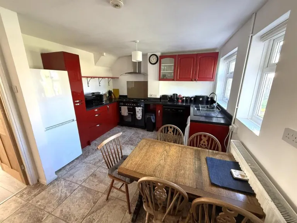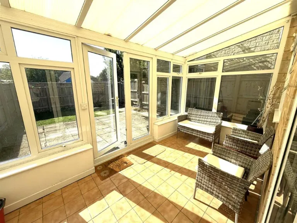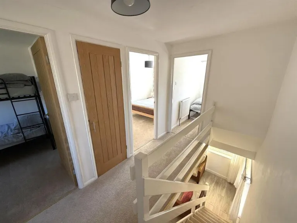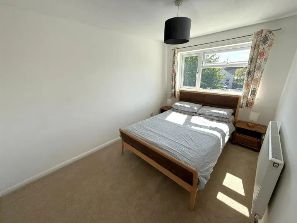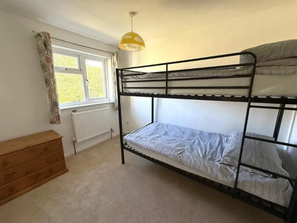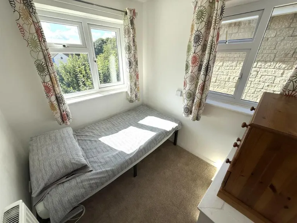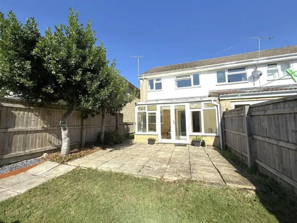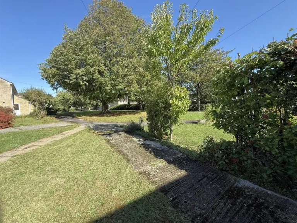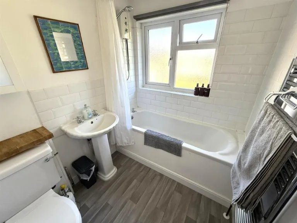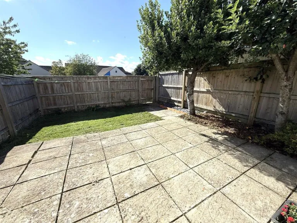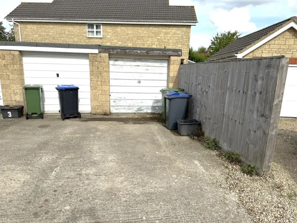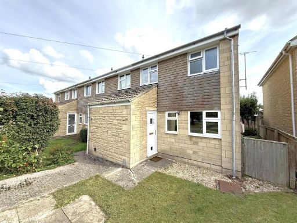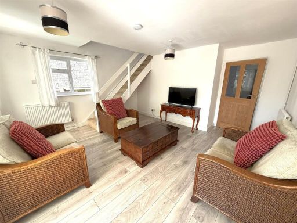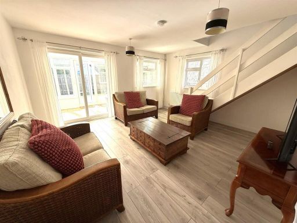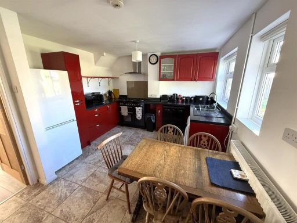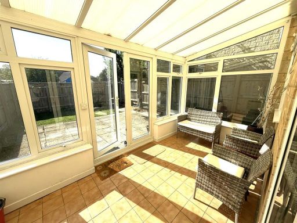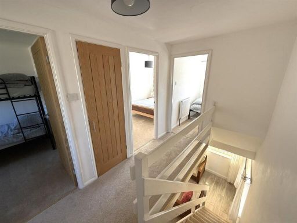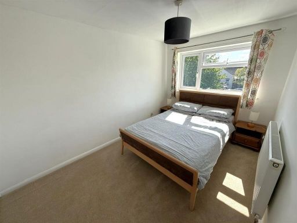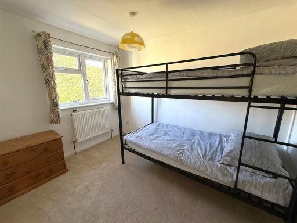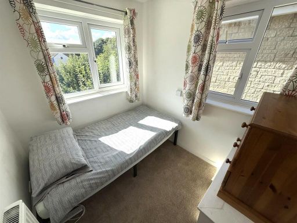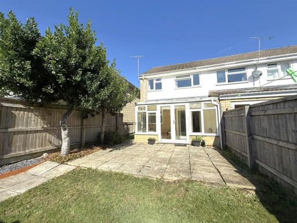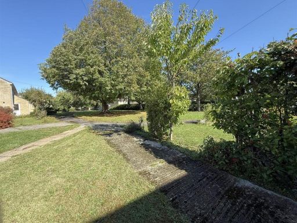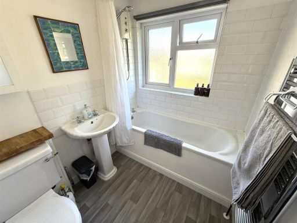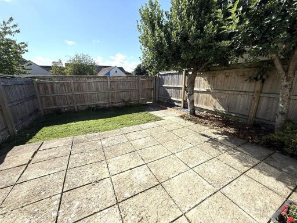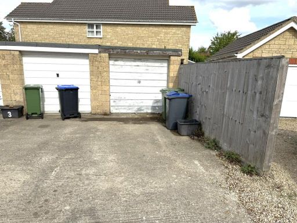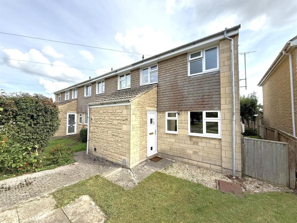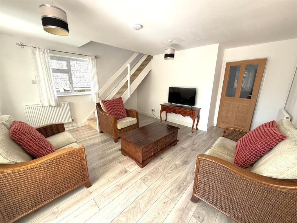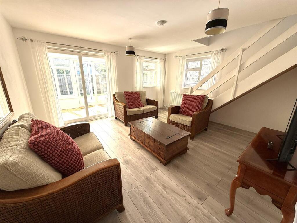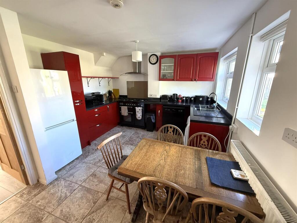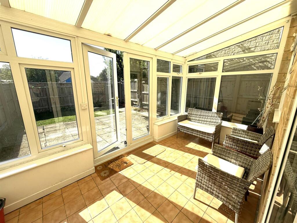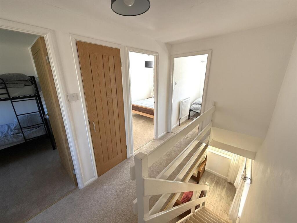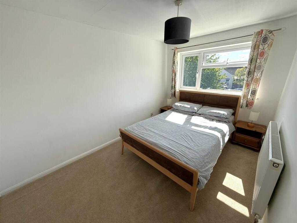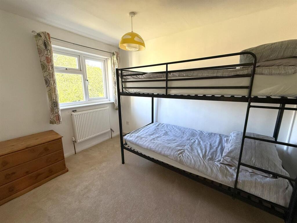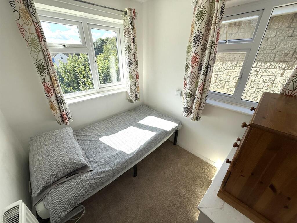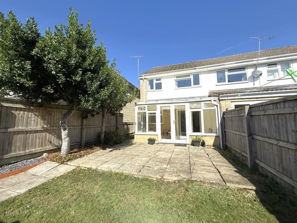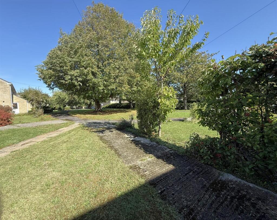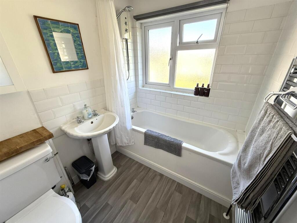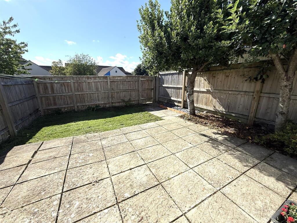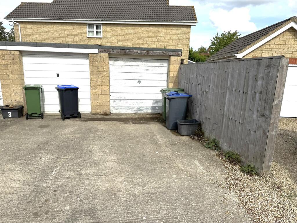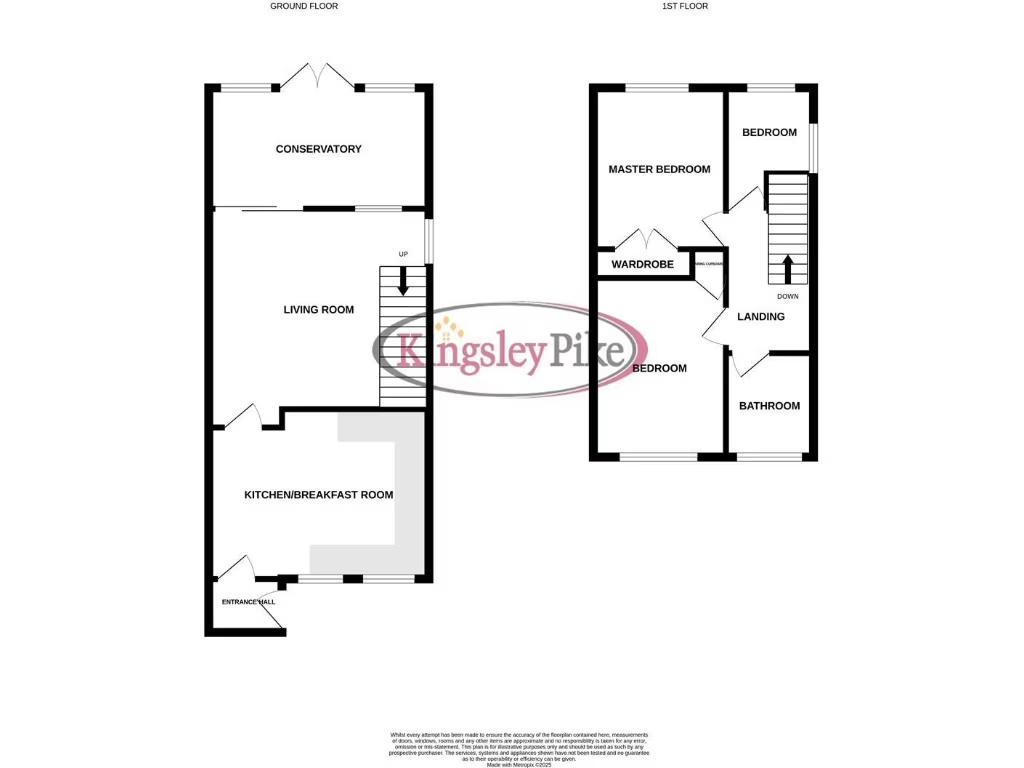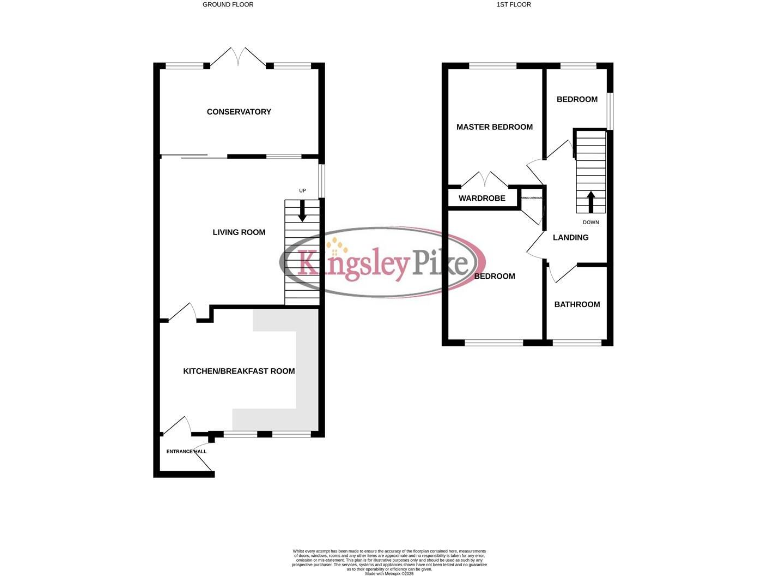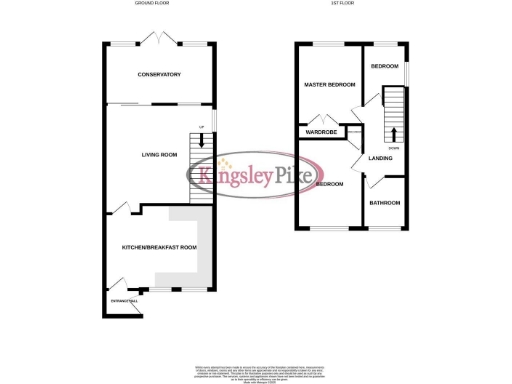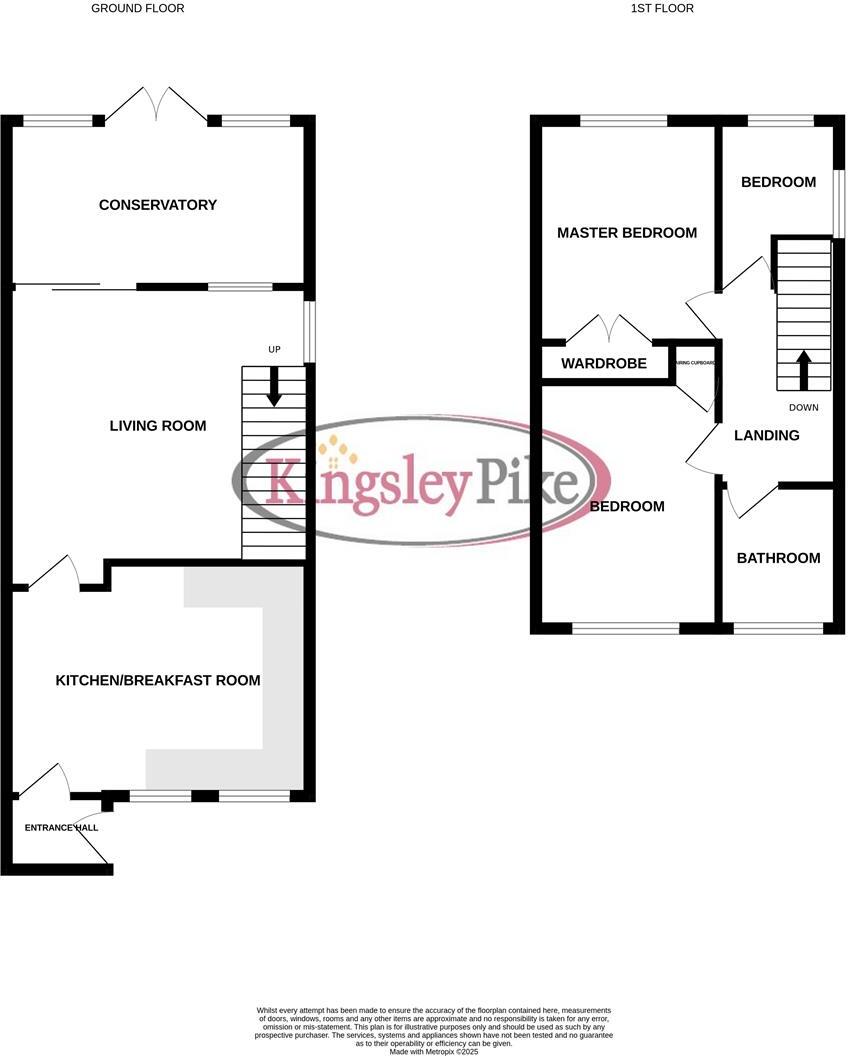Summary - 4 THE RIDINGS KINGTON ST MICHAEL CHIPPENHAM SN14 6JG
3 bed 1 bath End of Terrace
Well-presented three-bed home with garage and easy commuter links.
Village location with outstanding and good nearby primary and secondary schools
No onward chain — vacant possession possible on completion
Conservatory and private rear garden with patio and gated driveway access
Garage with up-and-over door plus driveway parking
Modern fitted kitchen, gas central heating, double glazing throughout
Single family bathroom only — one bathroom for three bedrooms
Small plot and modest room sizes typical of a village terrace
Freehold tenure; Council Tax Band C (affordable)
This well-presented three-bedroom end terrace sits in the sought-after village of Kington St Michael, offering an appealing family home with no onward chain. The living room opens to a conservatory that leads to a private rear garden and gated access onto the driveway and garage—useful for storage and off-street parking.
Internally the house is presented to a modern standard with a fitted kitchen, gas central heating and double glazing. Room sizes are modest but practical for family life; the property footprint is typical for a village terrace and suits buyers seeking manageable, low-maintenance accommodation.
Practical points to note: the plot is small and outdoor space is mainly a medium rear lawn with a patio; there is only one family bathroom which may require planning if more facilities are needed. For commuters, the location benefits from fast broadband, good road links to the M4 and Chippenham (main line rail to London), and several well-regarded primary and secondary schools nearby.
Overall this freehold home will suit first-time buyers moving up, young families looking for village life, or investors seeking a straightforward rental property. It’s ready to occupy with scope for modest updating or improvement to add value.
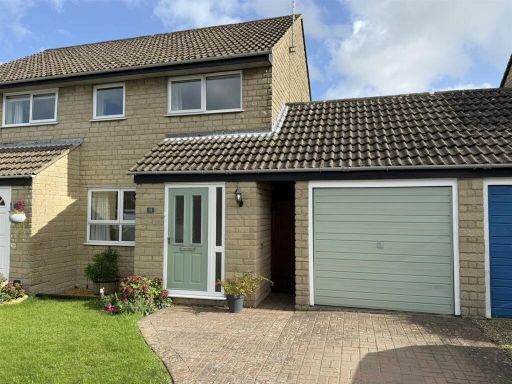 3 bedroom semi-detached house for sale in The Close, Kington St. Michael, Chippenham, SN14 — £370,000 • 3 bed • 1 bath • 1400 ft²
3 bedroom semi-detached house for sale in The Close, Kington St. Michael, Chippenham, SN14 — £370,000 • 3 bed • 1 bath • 1400 ft²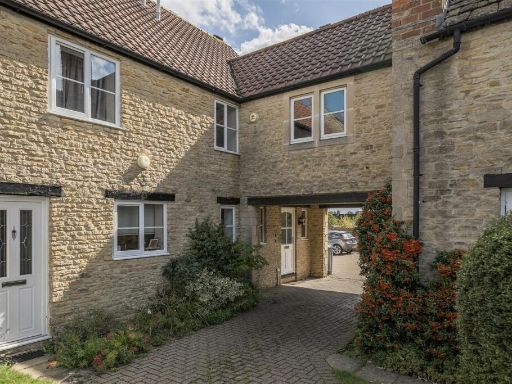 4 bedroom terraced house for sale in Paddock End, Kington St. Michael, Chippenham, SN14 — £400,000 • 4 bed • 2 bath • 835 ft²
4 bedroom terraced house for sale in Paddock End, Kington St. Michael, Chippenham, SN14 — £400,000 • 4 bed • 2 bath • 835 ft²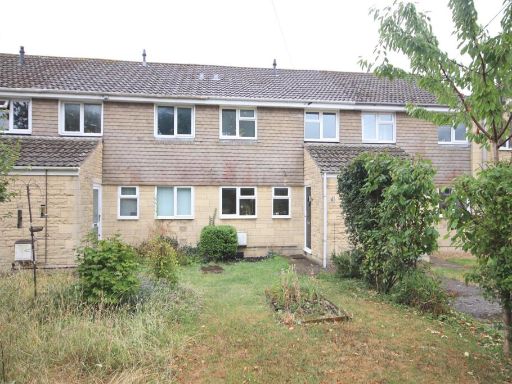 3 bedroom terraced house for sale in The Ridings, Kington St. Michael, Chippenham, SN14 — £309,950 • 3 bed • 1 bath • 977 ft²
3 bedroom terraced house for sale in The Ridings, Kington St. Michael, Chippenham, SN14 — £309,950 • 3 bed • 1 bath • 977 ft²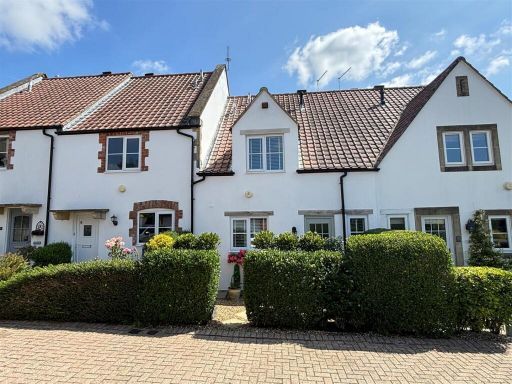 3 bedroom terraced house for sale in Paddock End, Kington St. Michael, Chippenham, SN14 — £385,000 • 3 bed • 1 bath • 851 ft²
3 bedroom terraced house for sale in Paddock End, Kington St. Michael, Chippenham, SN14 — £385,000 • 3 bed • 1 bath • 851 ft²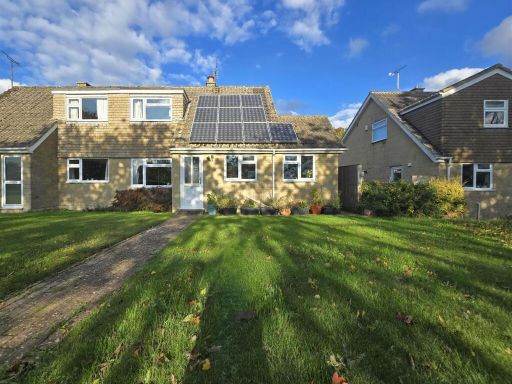 3 bedroom semi-detached house for sale in The Ridings, Kington St Michael, SN14 — £360,000 • 3 bed • 2 bath • 1295 ft²
3 bedroom semi-detached house for sale in The Ridings, Kington St Michael, SN14 — £360,000 • 3 bed • 2 bath • 1295 ft²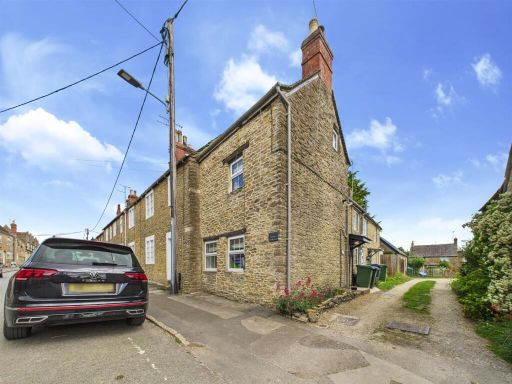 2 bedroom terraced house for sale in Kington St. Michael, Chippenham, SN14 — £200,000 • 2 bed • 1 bath • 622 ft²
2 bedroom terraced house for sale in Kington St. Michael, Chippenham, SN14 — £200,000 • 2 bed • 1 bath • 622 ft²