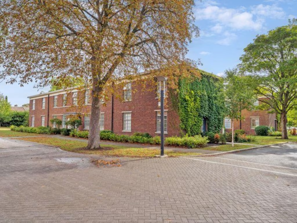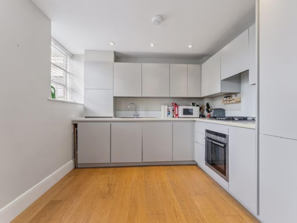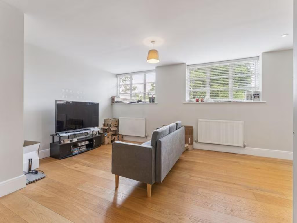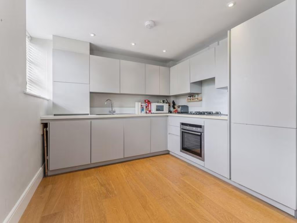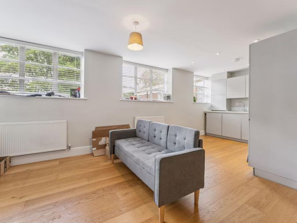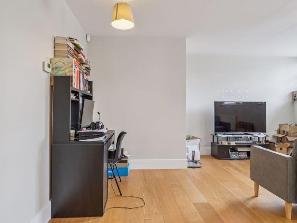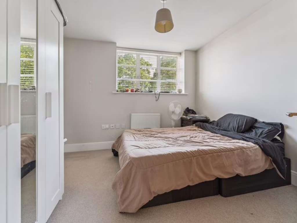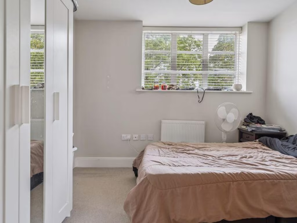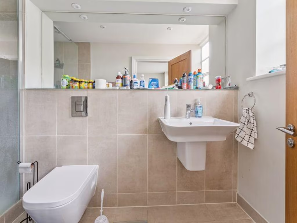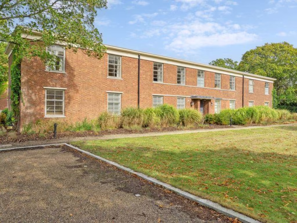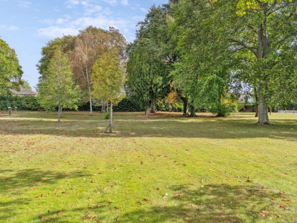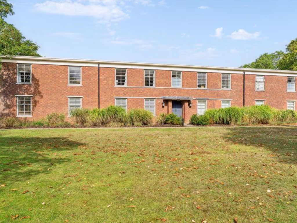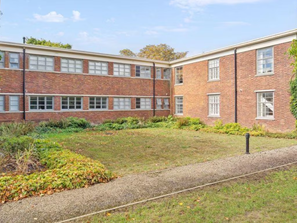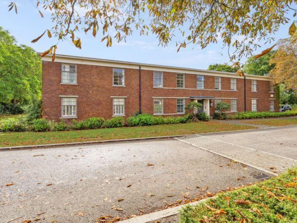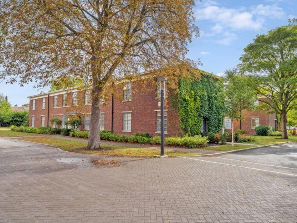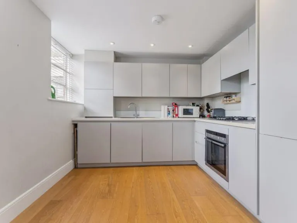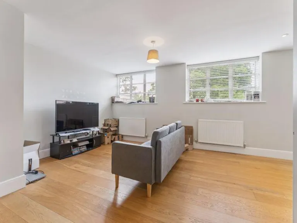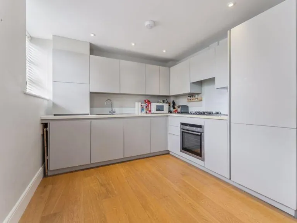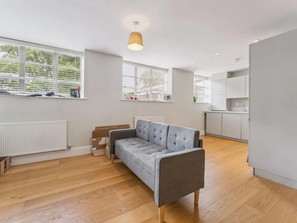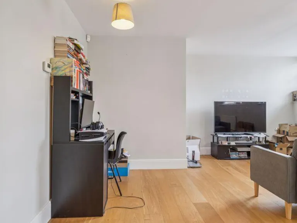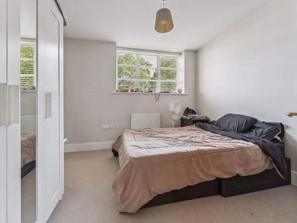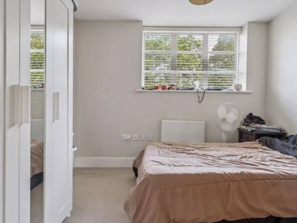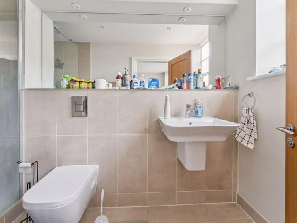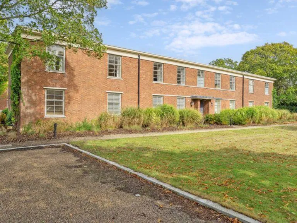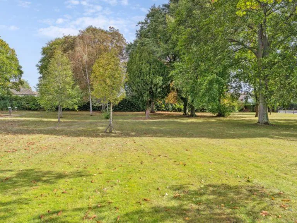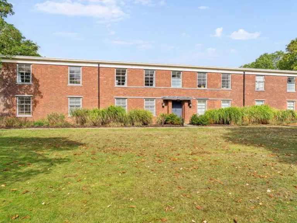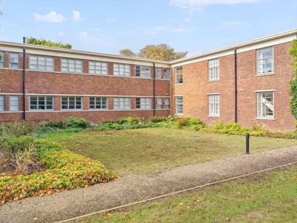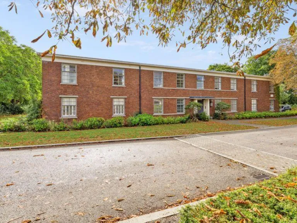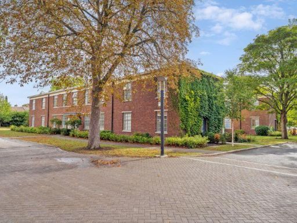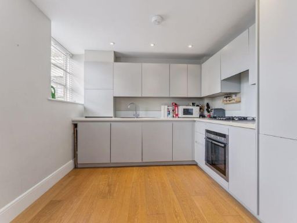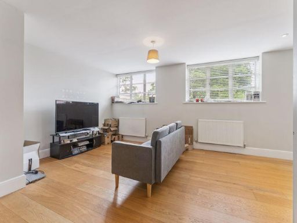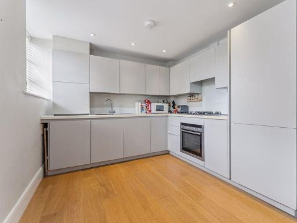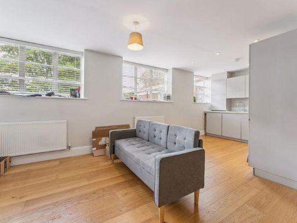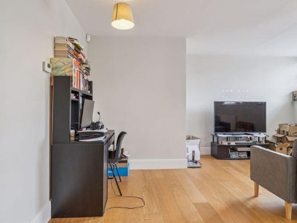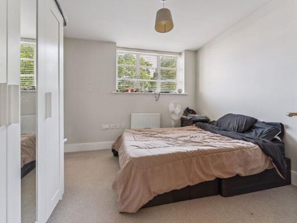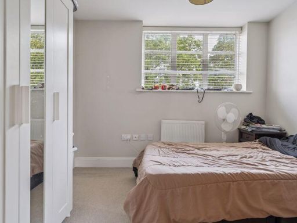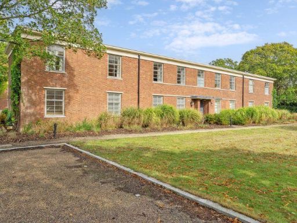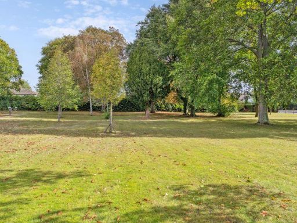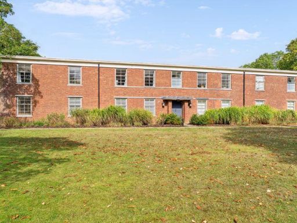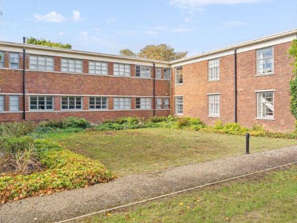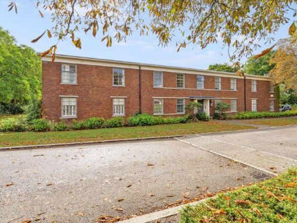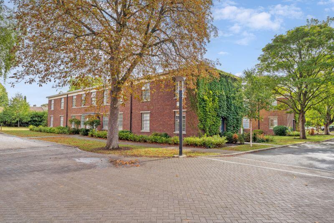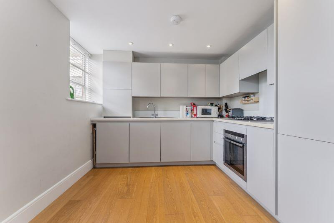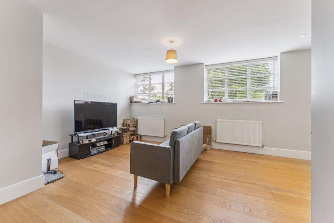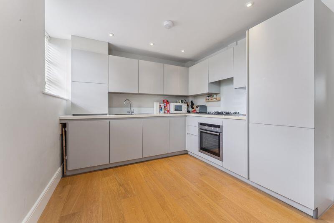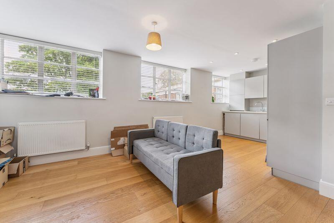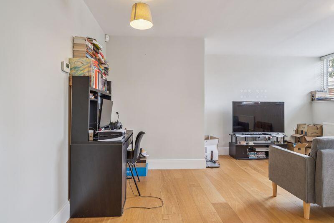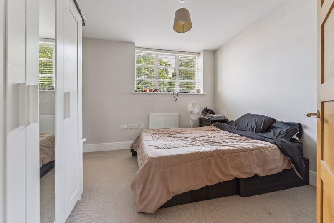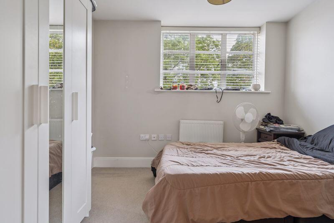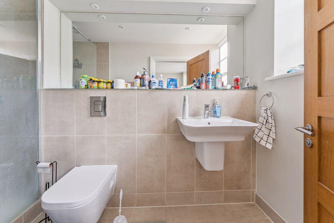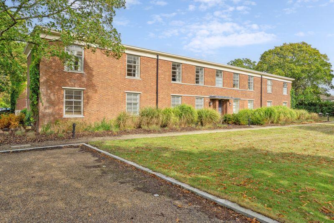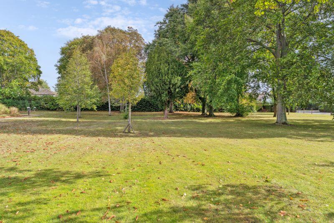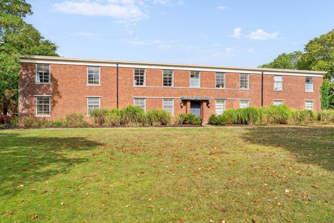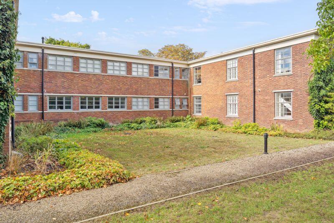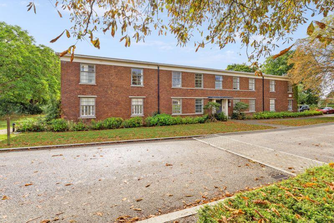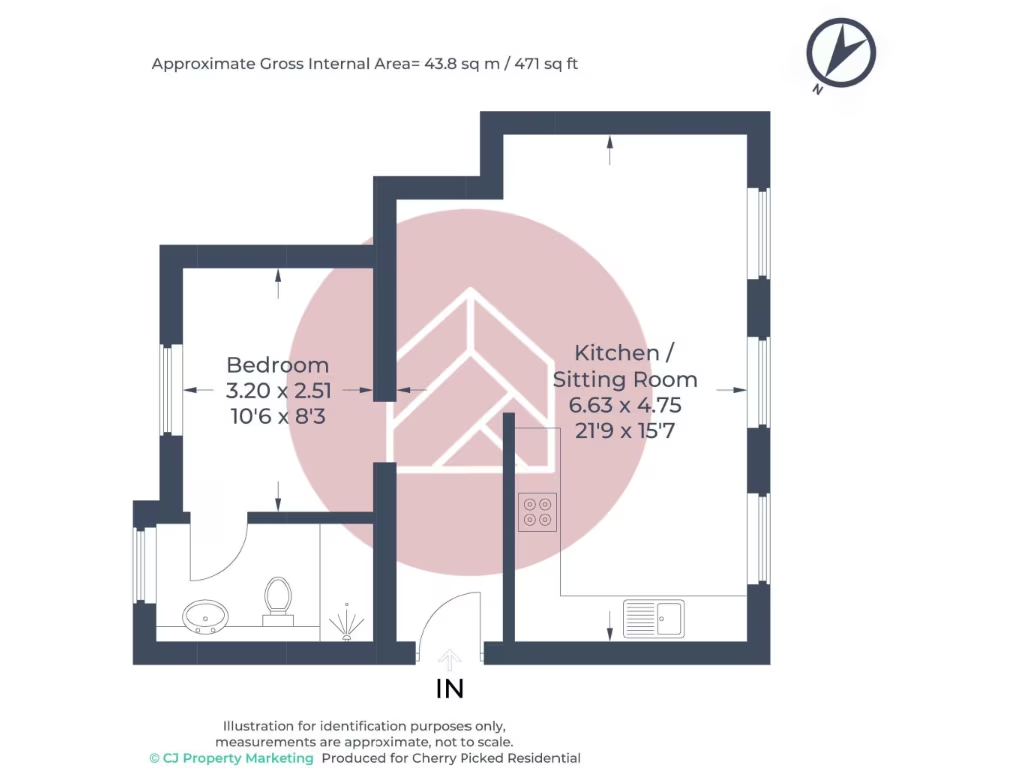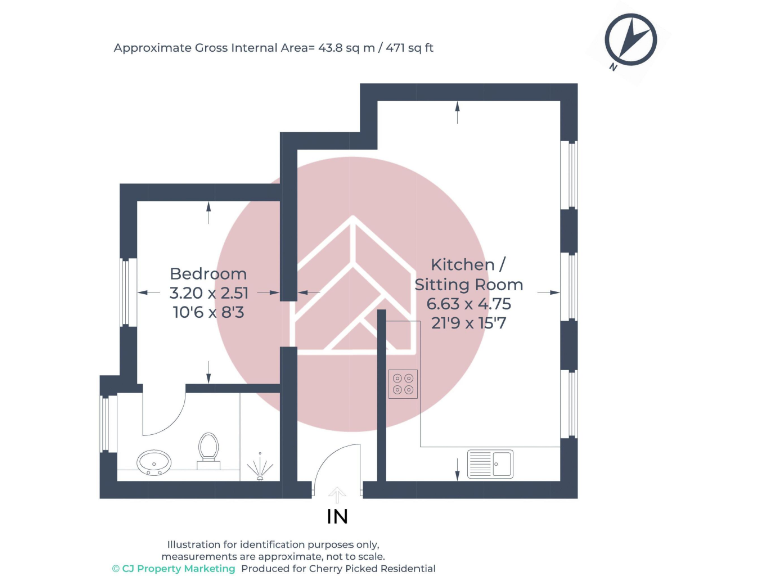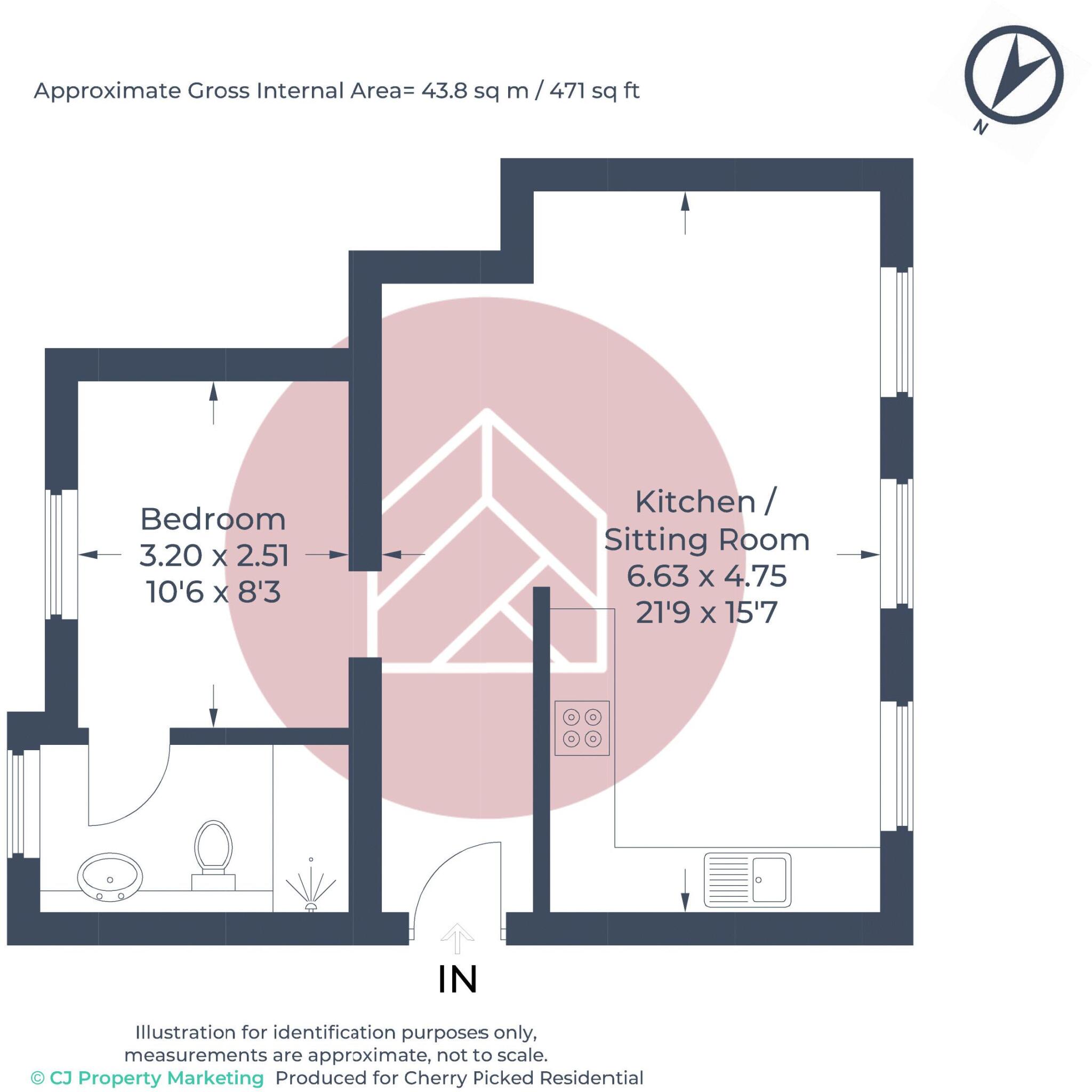Summary - 13 Building 25, Trenchard Lane, Caversfield OX27 8AE
1 bed 1 bath Flat
Compact first-floor one-bedroom apartment with parking and strong commuter links — ideal for investors.
Allocated off-street parking space included
Open-plan living/dining/kitchen with engineered oak flooring
One bedroom with en-suite; 471 sq ft (average-sized)
Leasehold: 162 years remaining
Service charge approx £2,400 per year; ground rent £150 pa
Built 1930–1949 with solid brick walls (likely no cavity insulation)
High local crime rate — factor for owners and tenants
Excellent road and rail links; strong commuter/buy-to-let appeal
A contemporary one-bedroom first-floor apartment in the Garden Quarter, offering a compact open-plan living, dining and kitchen with engineered oak flooring and an en‑suite bedroom. At 471 sq ft, it suits a commuter or investor seeking a low-maintenance home close to Bicester town centre and two mainline stations.
The development occupies converted RAF parkland grounds, providing a pleasant community feel and easy access to retail, leisure and major road links (M40/A34). The property includes an allocated off-street parking space and mains gas central heating via boiler and radiators.
Practical considerations: this is a leasehold property with 162 years remaining, a service charge of around £2,400 pa and a small ground rent of £150 pa. The building dates from the 1930s–1940s with solid brick walls (likely lacking cavity insulation) and an above-average local crime statistic—factors worth weighing for owners and tenants.
Overall this apartment represents straightforward, commuter-friendly accommodation or a buy‑to‑let opportunity in a well-served location. Buyers should budget for ongoing service charges and consider insulation and security measures when assessing long-term running costs and tenant appeal.
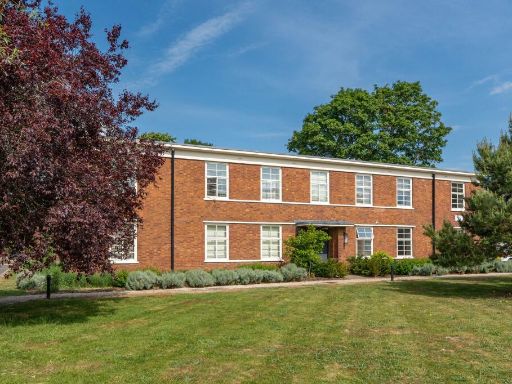 1 bedroom apartment for sale in Trenchard Lane, Caversfield, OX27 — £225,000 • 1 bed • 1 bath • 534 ft²
1 bedroom apartment for sale in Trenchard Lane, Caversfield, OX27 — £225,000 • 1 bed • 1 bath • 534 ft²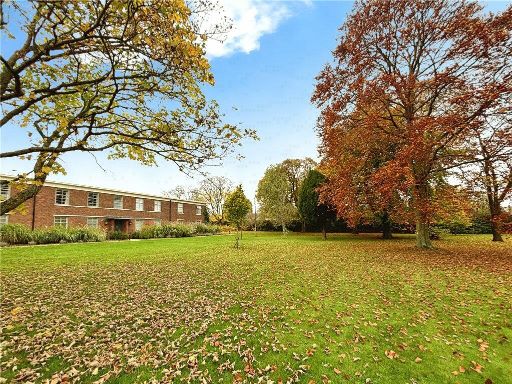 1 bedroom apartment for sale in Trenchard Lane, Caversfield, Bicester, OX27 — £225,000 • 1 bed • 1 bath • 611 ft²
1 bedroom apartment for sale in Trenchard Lane, Caversfield, Bicester, OX27 — £225,000 • 1 bed • 1 bath • 611 ft²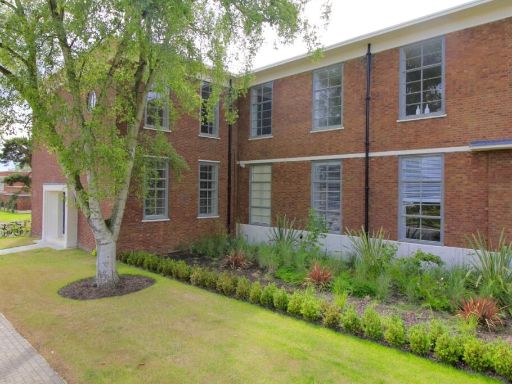 1 bedroom apartment for sale in Trenchard Lane Bicester OX27 — £240,000 • 1 bed • 1 bath • 662 ft²
1 bedroom apartment for sale in Trenchard Lane Bicester OX27 — £240,000 • 1 bed • 1 bath • 662 ft²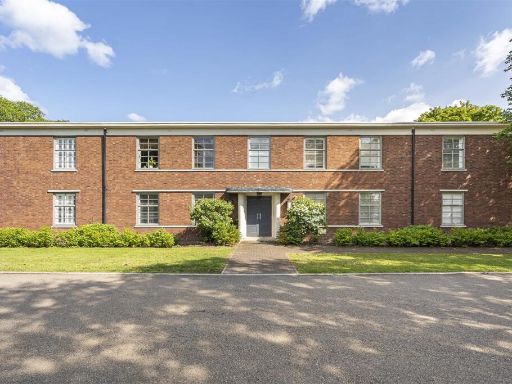 1 bedroom apartment for sale in Trenchard Lane, The garden quarter, Caversfield, OX27 — £220,000 • 1 bed • 1 bath • 461 ft²
1 bedroom apartment for sale in Trenchard Lane, The garden quarter, Caversfield, OX27 — £220,000 • 1 bed • 1 bath • 461 ft²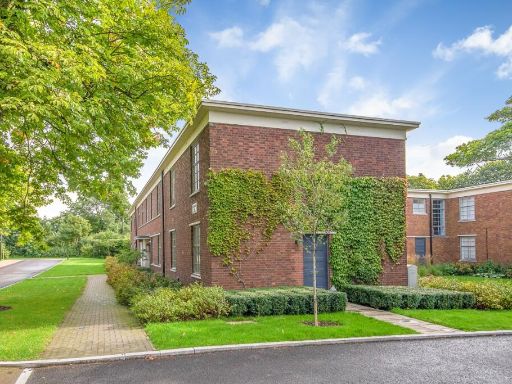 1 bedroom end of terrace house for sale in Garden Quarter, Bicester, OX27 — £270,000 • 1 bed • 1 bath • 651 ft²
1 bedroom end of terrace house for sale in Garden Quarter, Bicester, OX27 — £270,000 • 1 bed • 1 bath • 651 ft²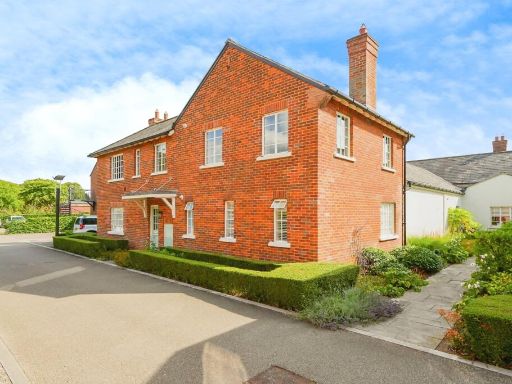 2 bedroom flat for sale in Orchard Lane, BICESTER, Oxfordshire, OX27 — £320,000 • 2 bed • 1 bath • 858 ft²
2 bedroom flat for sale in Orchard Lane, BICESTER, Oxfordshire, OX27 — £320,000 • 2 bed • 1 bath • 858 ft²