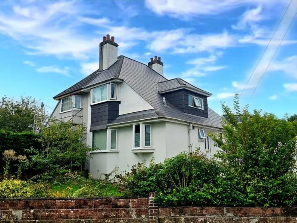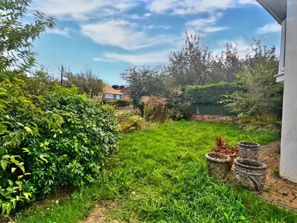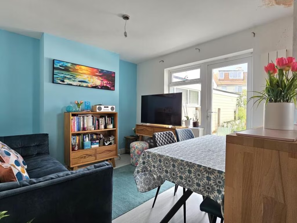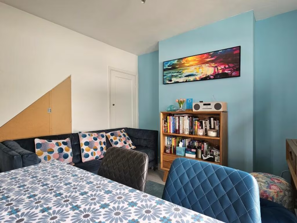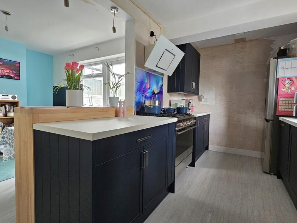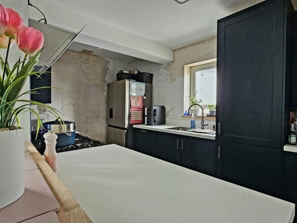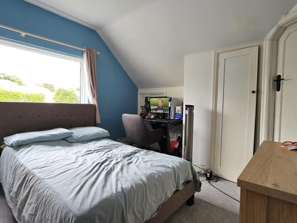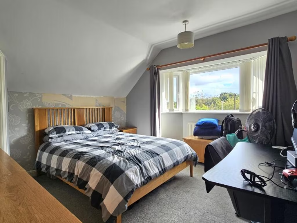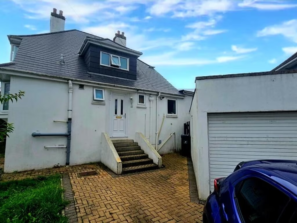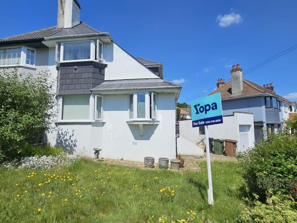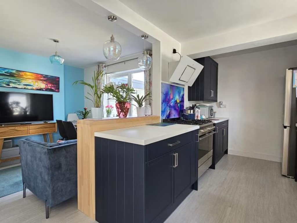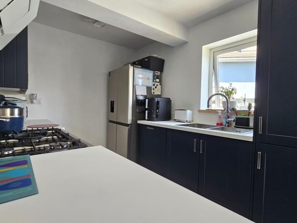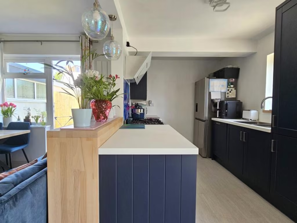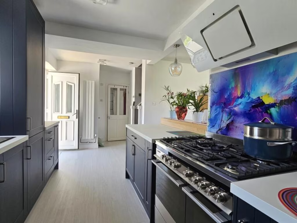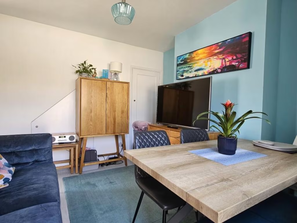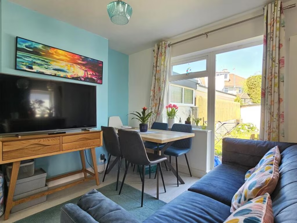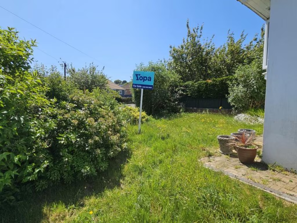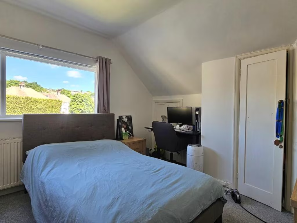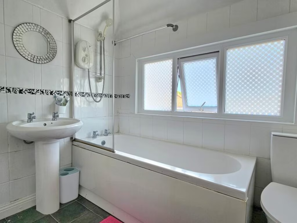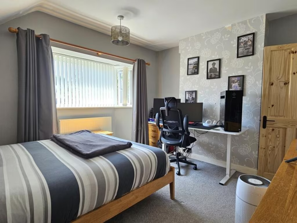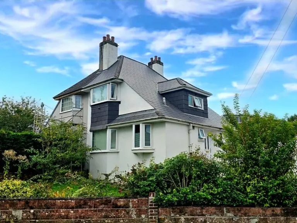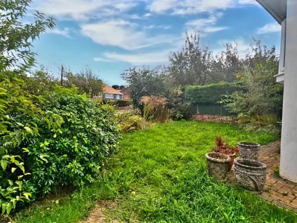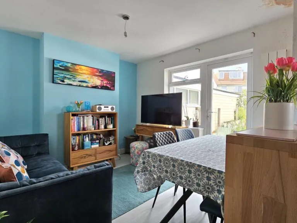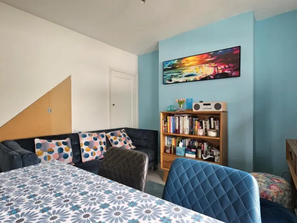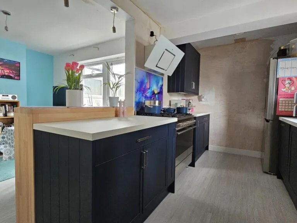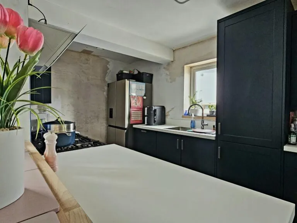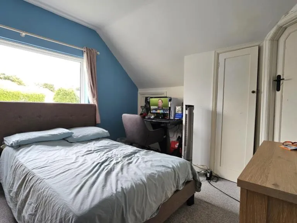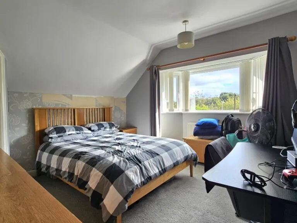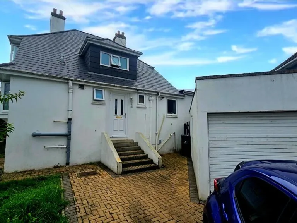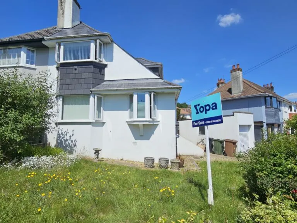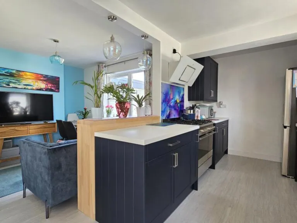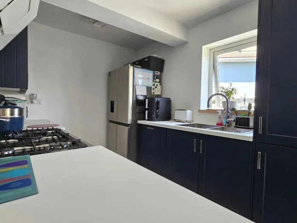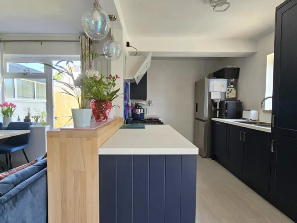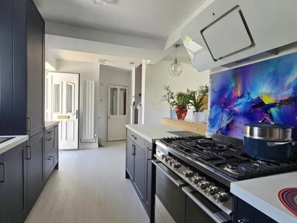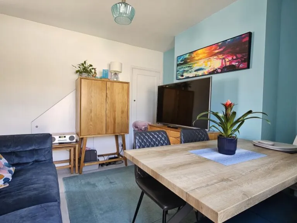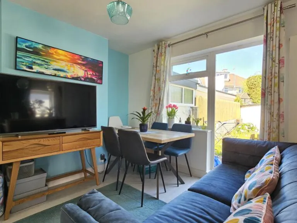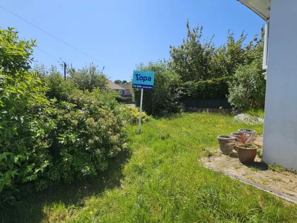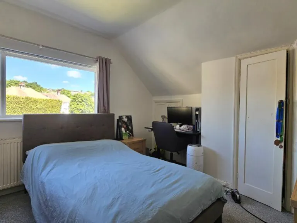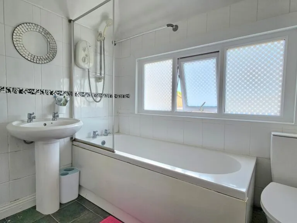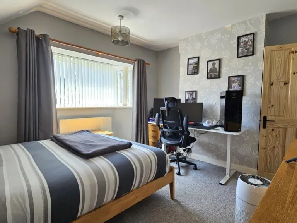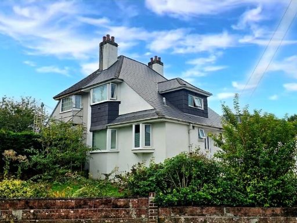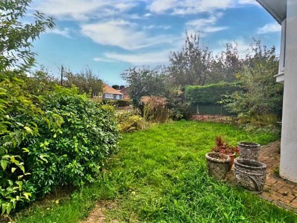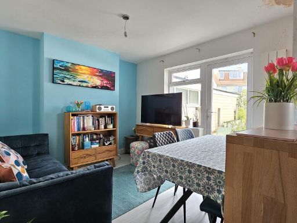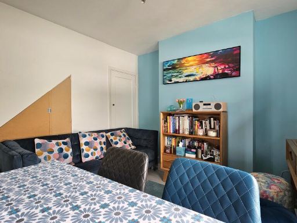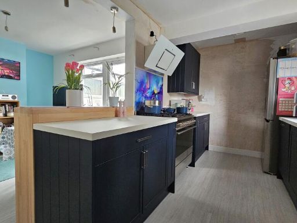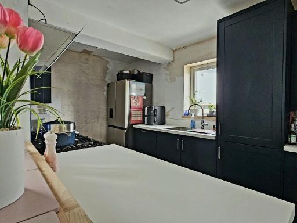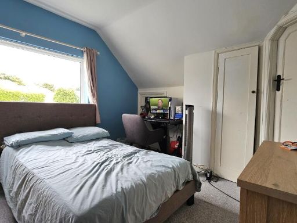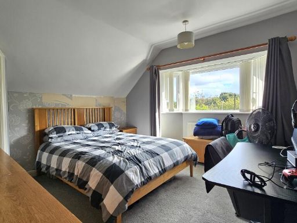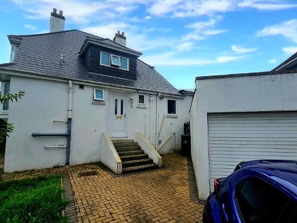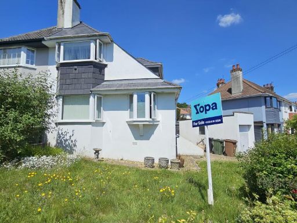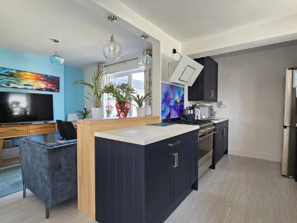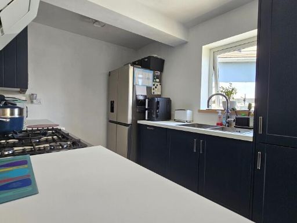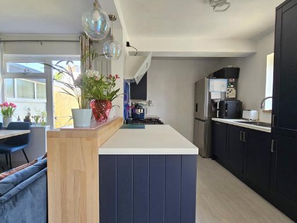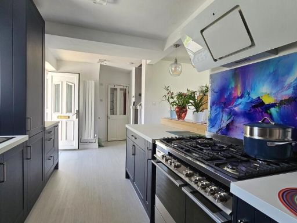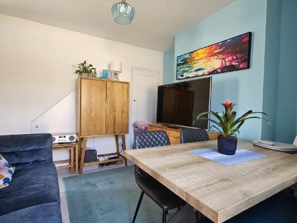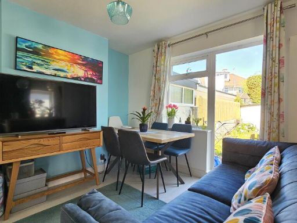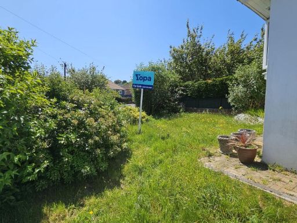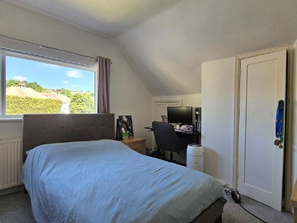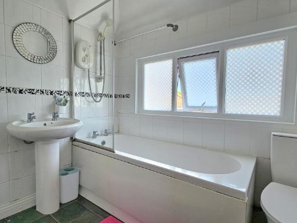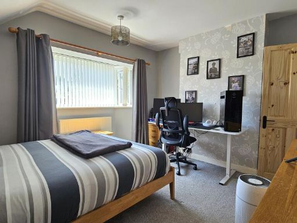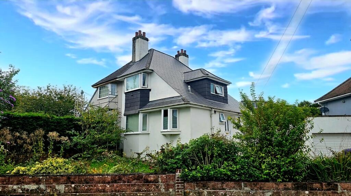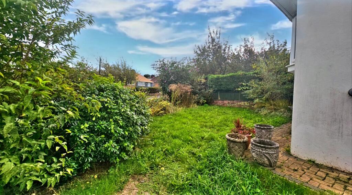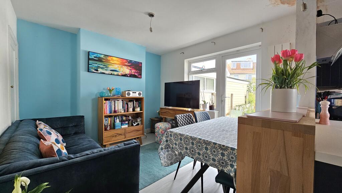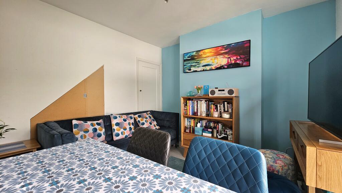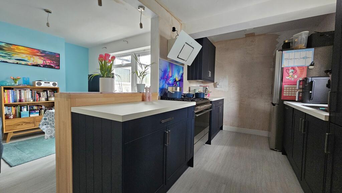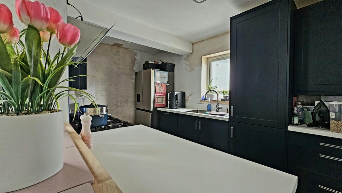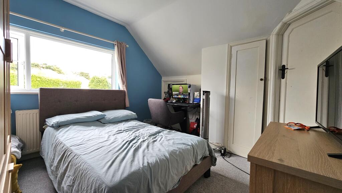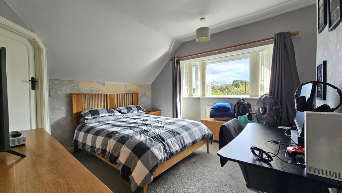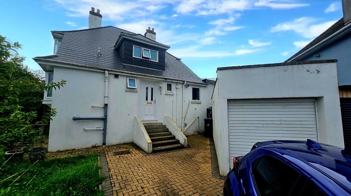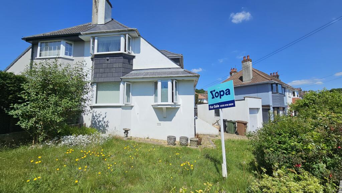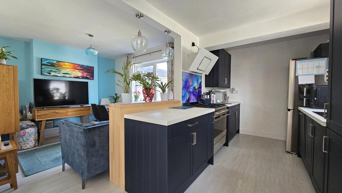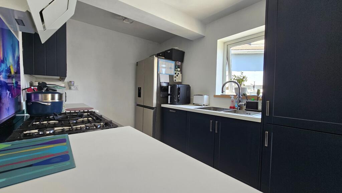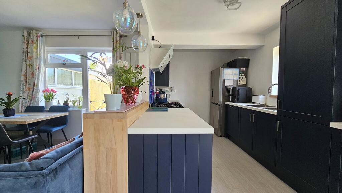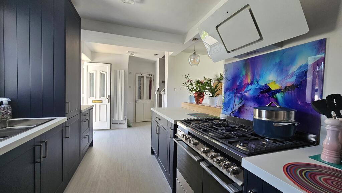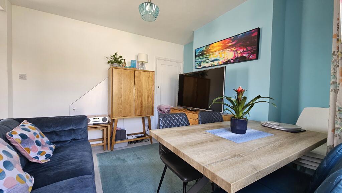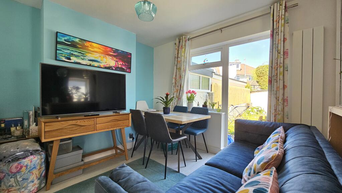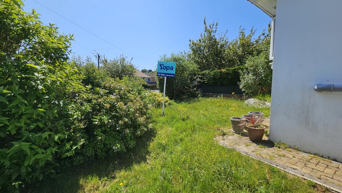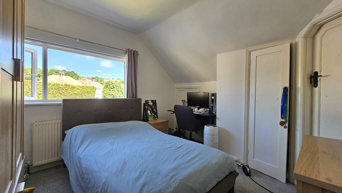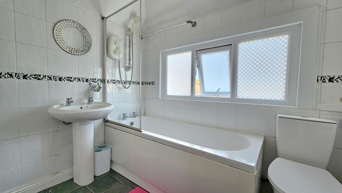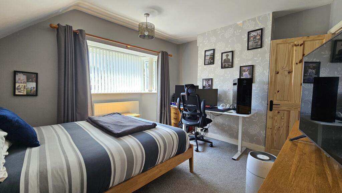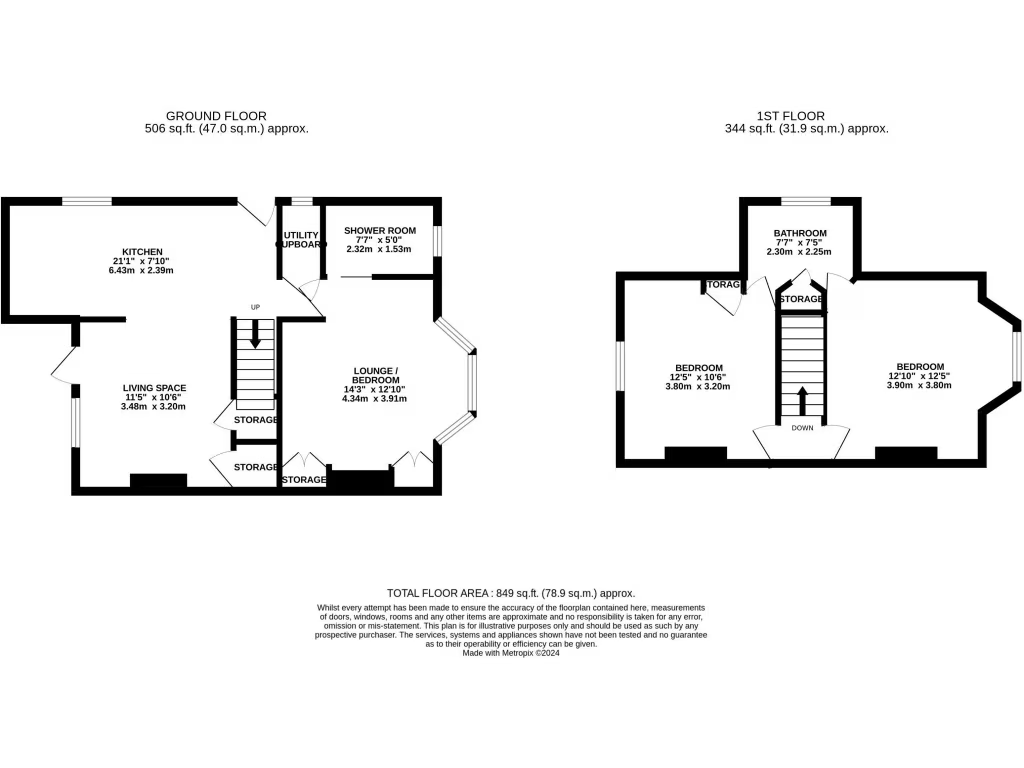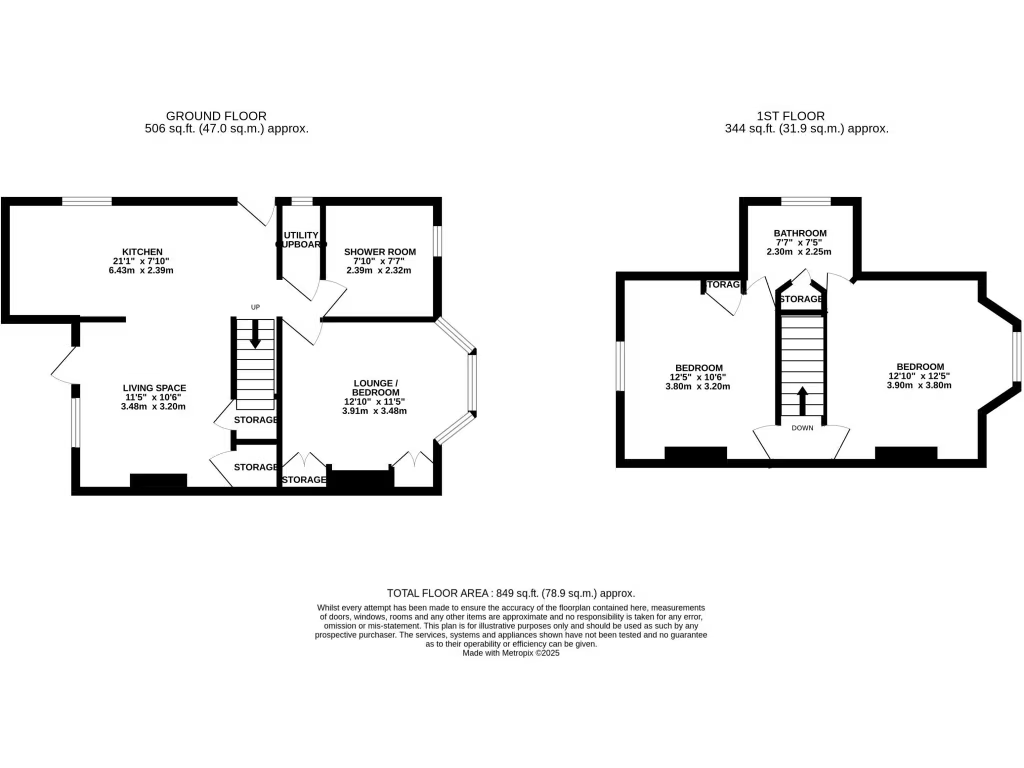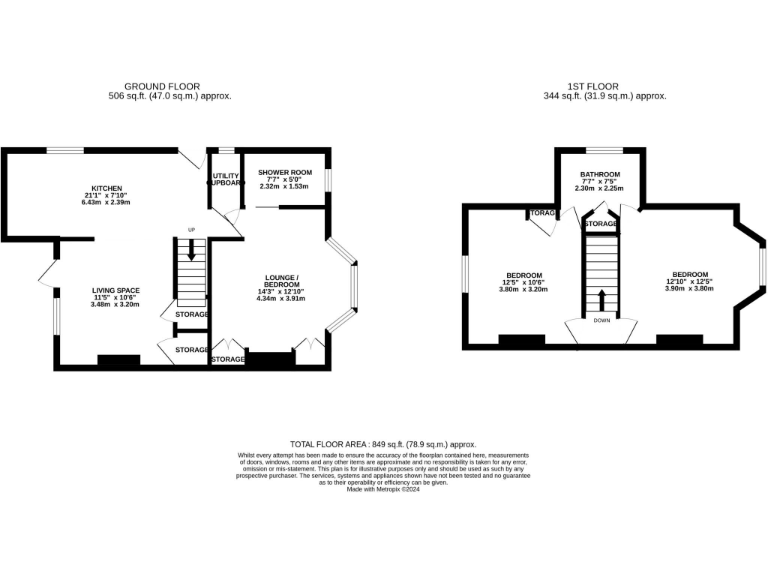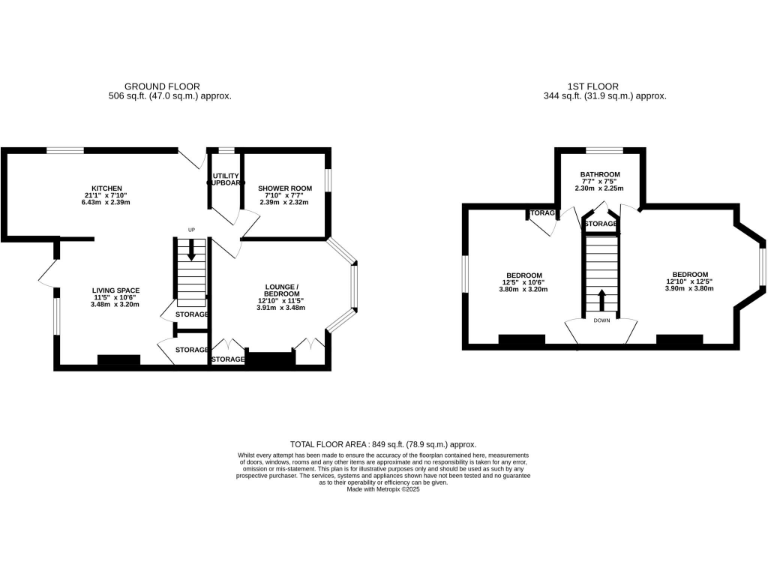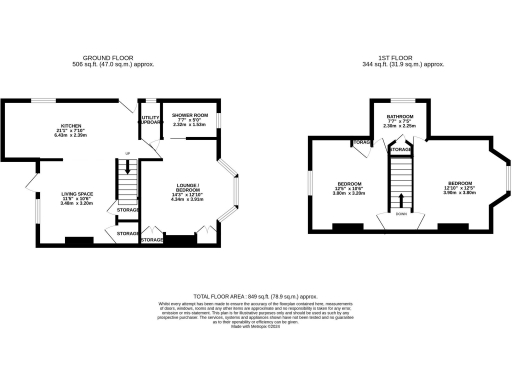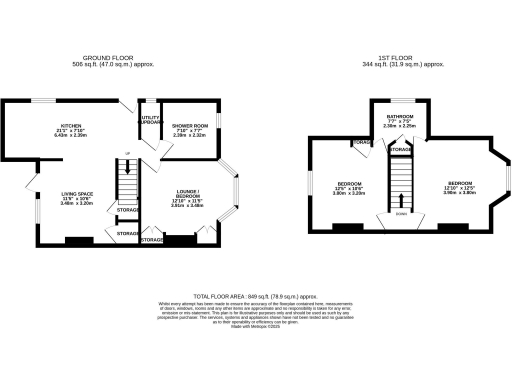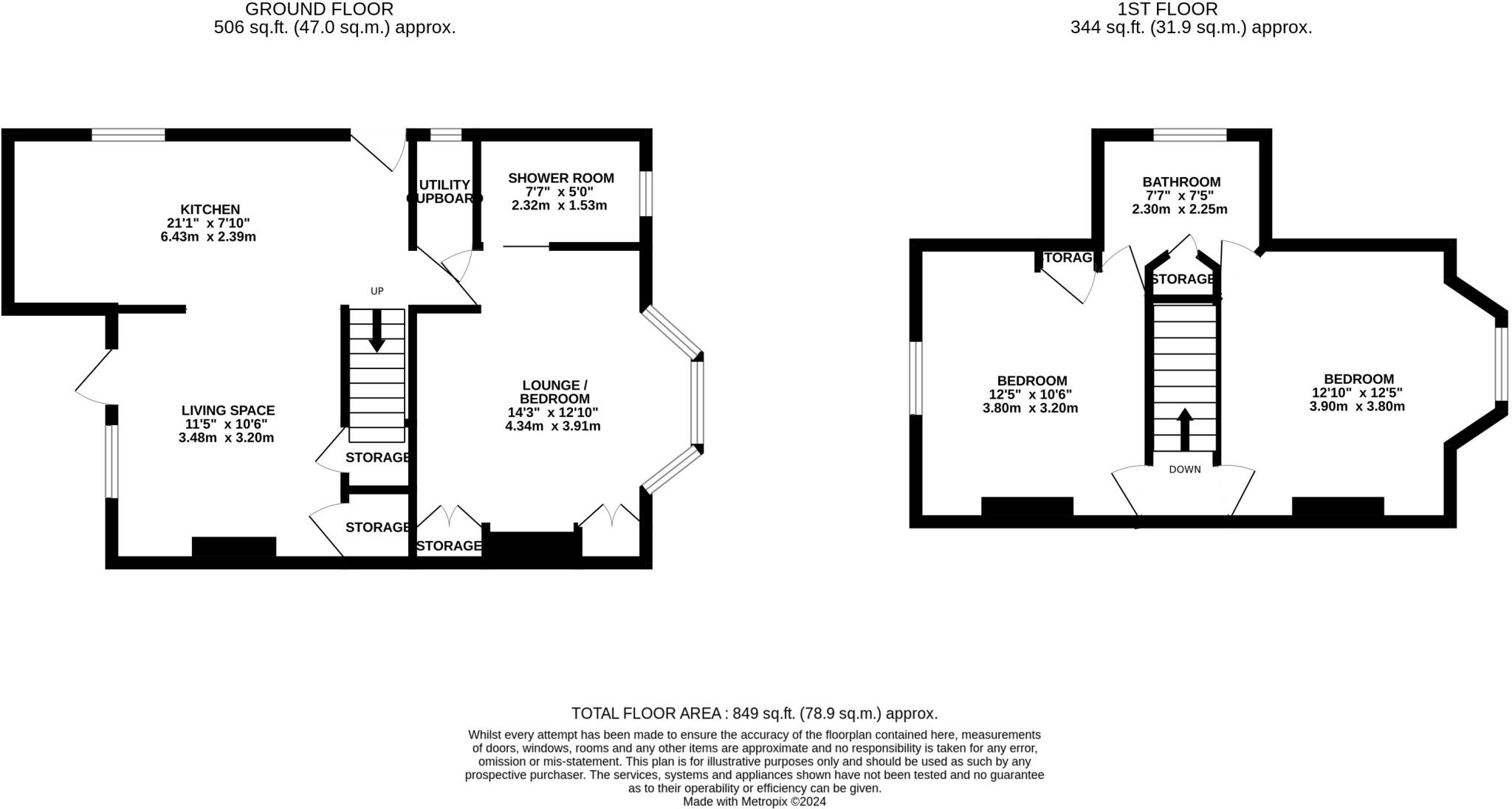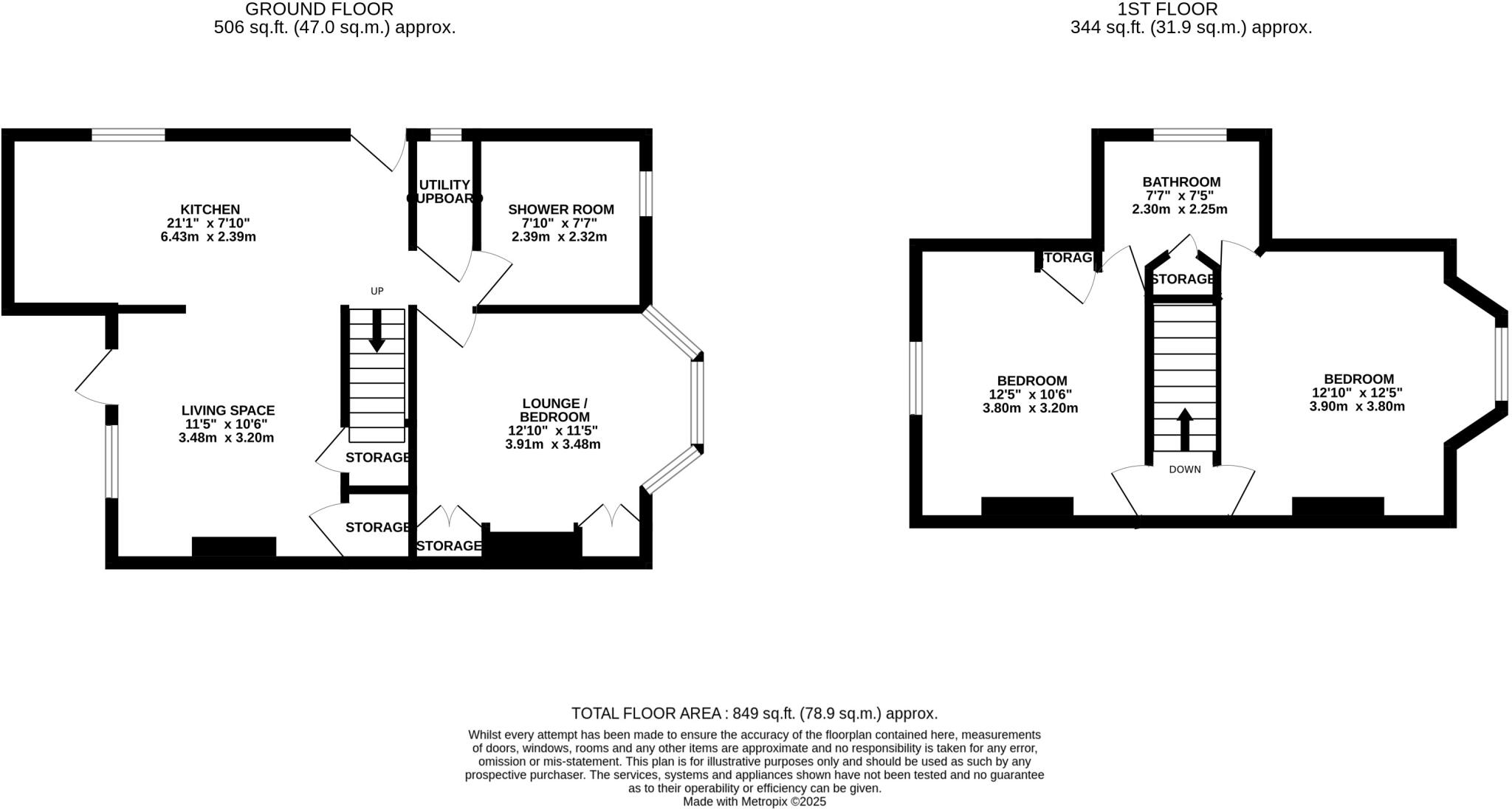Summary - 1 MAITLAND DRIVE PLYMOUTH PL3 5RU
2 bed 2 bath Semi-Detached
Two beds, two baths, garage and wrap-around garden — flexible family living in Hartley Vale..
Open-plan living and dining with modern fitted kitchen
Versatile ground-floor reception with en-suite shower
Two double bedrooms and upstairs modern bathroom
Corner plot with wrap-around garden; decent plot size
Driveway plus single garage for parking and storage
Freehold tenure; 849 sq ft (average-sized rooms)
Garden overgrown in places and will require maintenance
Local area older demographic; some secondary schools require improvement
This two-bedroom semi-detached home on Maitland Drive blends a traditional exterior with a bright, contemporary interior, making it well suited to families or professionals seeking versatile living space. The ground floor offers an open-plan living and dining area that flows into a modern fitted kitchen — a practical social hub for everyday life and entertaining. A secondary reception room on the ground floor has a private en-suite shower, providing a useful guest suite, home office, or extra bedroom option.
Upstairs are two double bedrooms with direct access to a neatly finished bathroom, keeping morning routines straightforward. Practical features include an integrated utility cupboard, fast broadband availability, a driveway and single garage for secure parking and storage, and the advantage of freehold tenure. The corner-plot position delivers a wrap-around garden with decent space for outdoor dining and play.
Buyers should note some maintenance is likely: the garden has areas of overgrowth and will need attention to reach its full potential. The house is average in overall internal size (approximately 849 sq ft), so room proportions are practical rather than expansive. Local area data indicates an older suburban demographic and mixed school performance nearby — several primary schools rated Good, while two local secondary schools currently Require Improvement.
Overall, Maitland Drive presents a flexible, well-presented home with useful parking and outdoor space in a very affluent area of Plymouth. It will suit those wanting a ready-to-live-in property with scope to personalise and improve the garden and modest interior spaces over time.
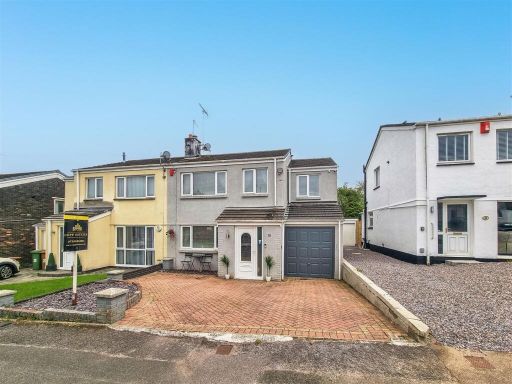 5 bedroom semi-detached house for sale in Corfe Avenue, Plymouth, PL3 — £400,000 • 5 bed • 2 bath • 1281 ft²
5 bedroom semi-detached house for sale in Corfe Avenue, Plymouth, PL3 — £400,000 • 5 bed • 2 bath • 1281 ft²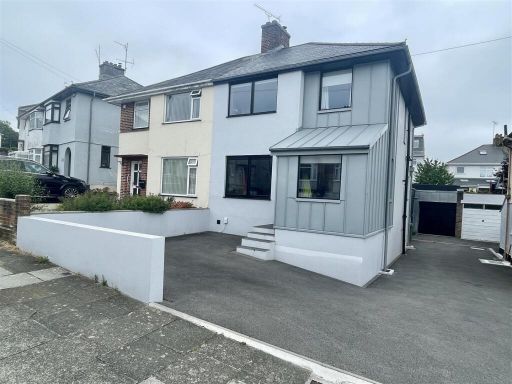 3 bedroom semi-detached house for sale in Milehouse, Plymouth, PL2 — £400,000 • 3 bed • 1 bath • 883 ft²
3 bedroom semi-detached house for sale in Milehouse, Plymouth, PL2 — £400,000 • 3 bed • 1 bath • 883 ft²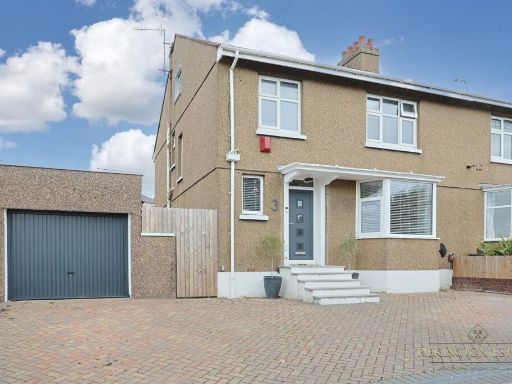 3 bedroom semi-detached house for sale in Plymouth, Devon, PL2 — £400,000 • 3 bed • 1 bath • 1685 ft²
3 bedroom semi-detached house for sale in Plymouth, Devon, PL2 — £400,000 • 3 bed • 1 bath • 1685 ft²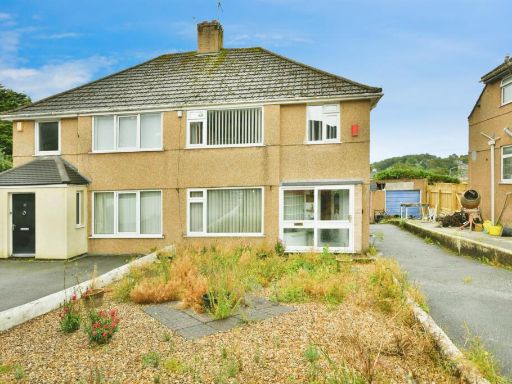 3 bedroom semi-detached house for sale in Linketty Lane West, Plymouth, PL3 — £280,000 • 3 bed • 1 bath • 812 ft²
3 bedroom semi-detached house for sale in Linketty Lane West, Plymouth, PL3 — £280,000 • 3 bed • 1 bath • 812 ft²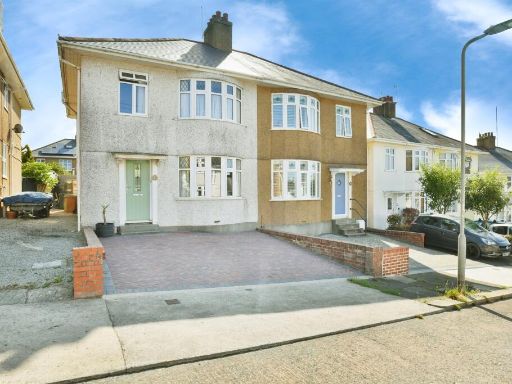 3 bedroom semi-detached house for sale in Parker Road, Plymouth, PL2 — £310,000 • 3 bed • 1 bath • 902 ft²
3 bedroom semi-detached house for sale in Parker Road, Plymouth, PL2 — £310,000 • 3 bed • 1 bath • 902 ft²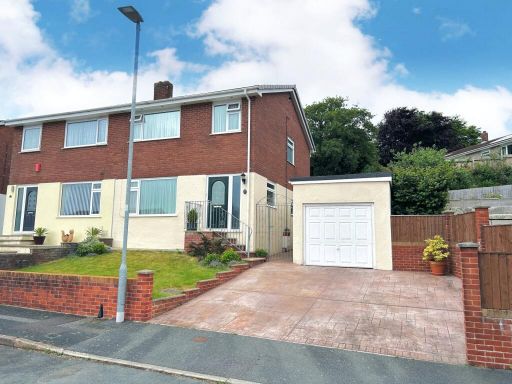 3 bedroom semi-detached house for sale in Cranfield, Plymouth, Devon, PL7 — £325,000 • 3 bed • 1 bath • 1029 ft²
3 bedroom semi-detached house for sale in Cranfield, Plymouth, Devon, PL7 — £325,000 • 3 bed • 1 bath • 1029 ft²