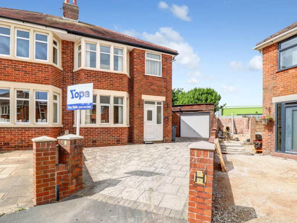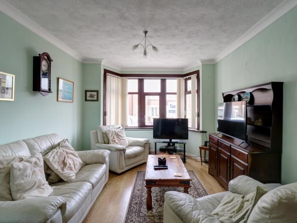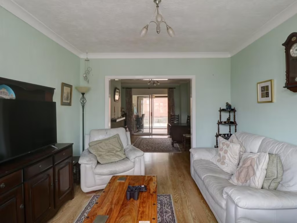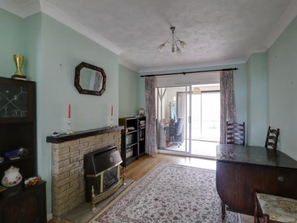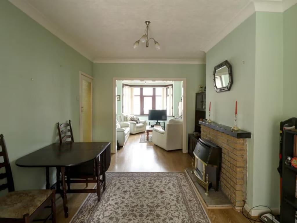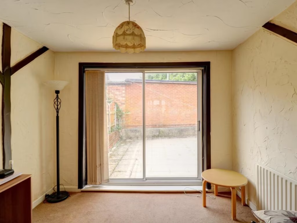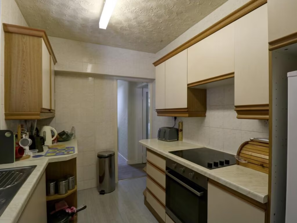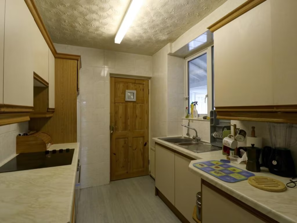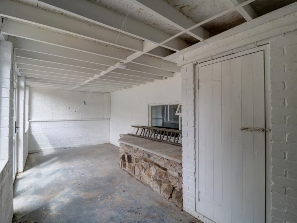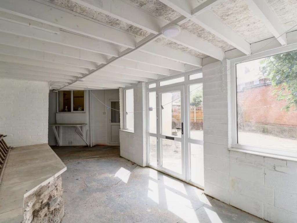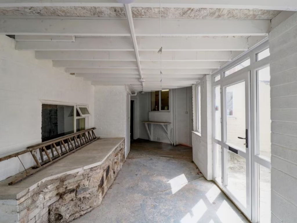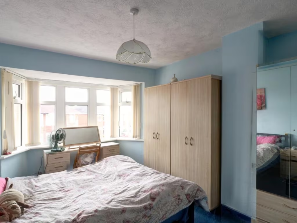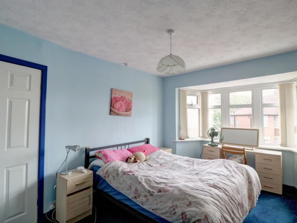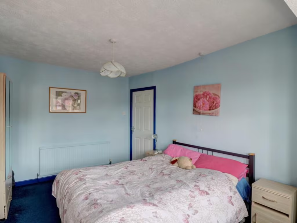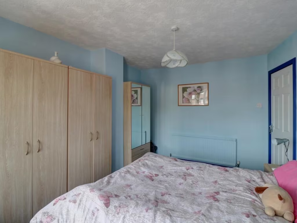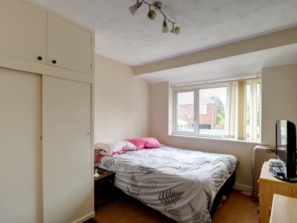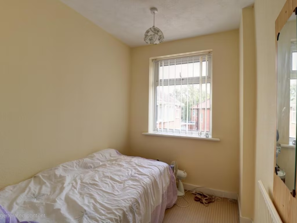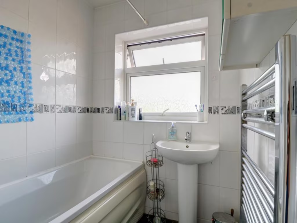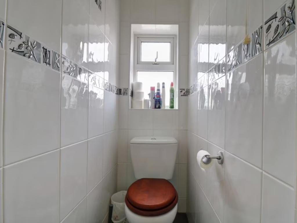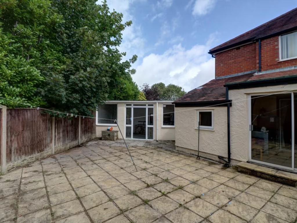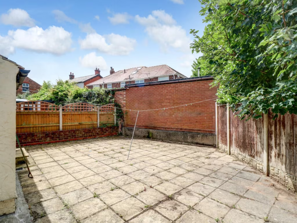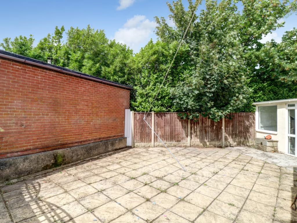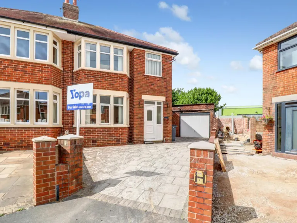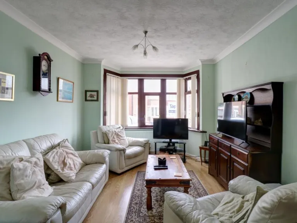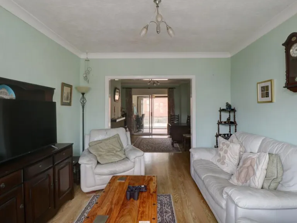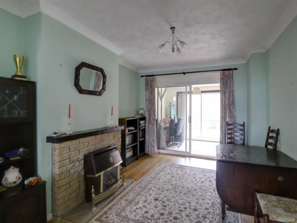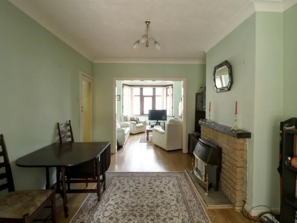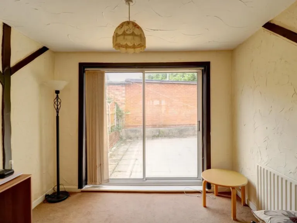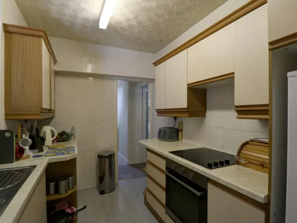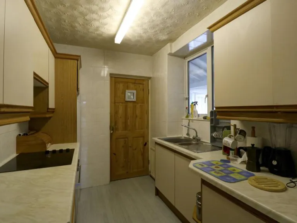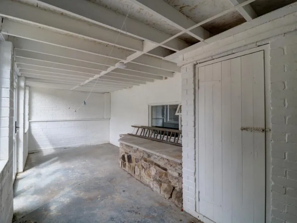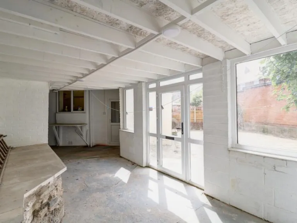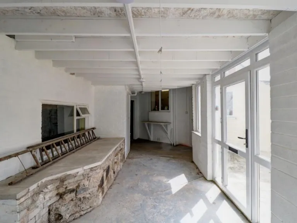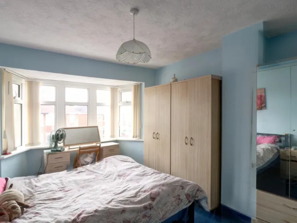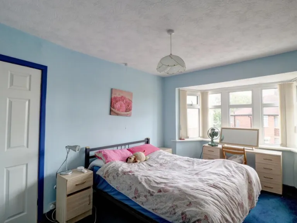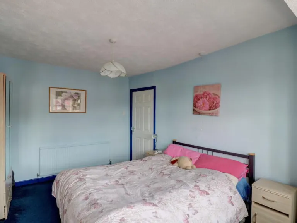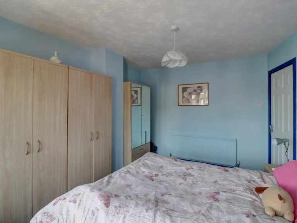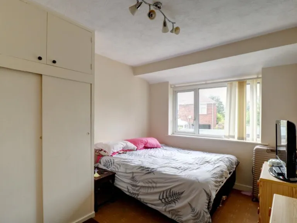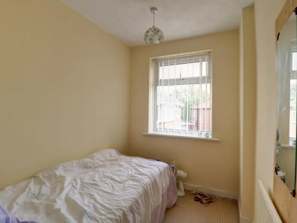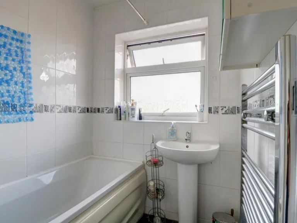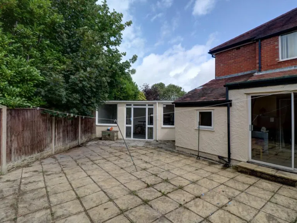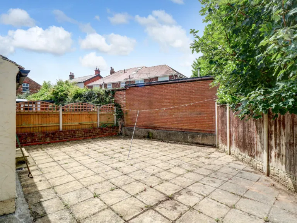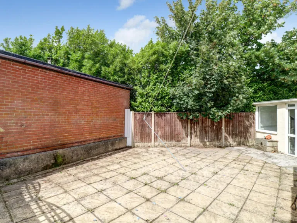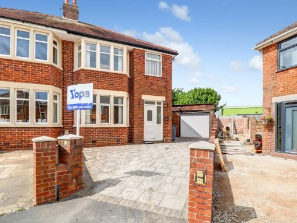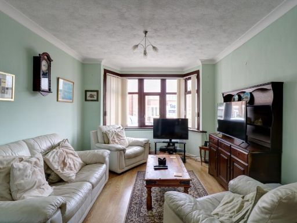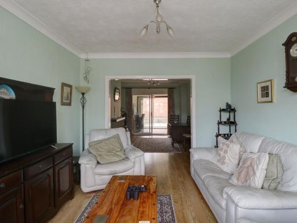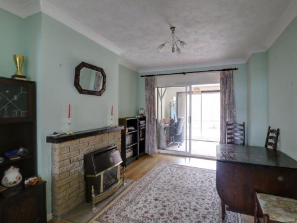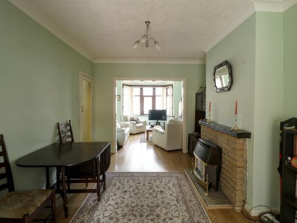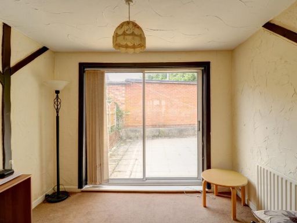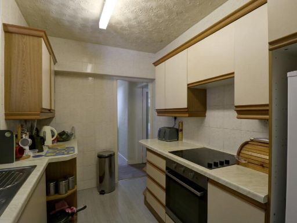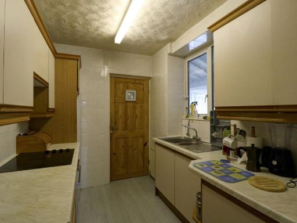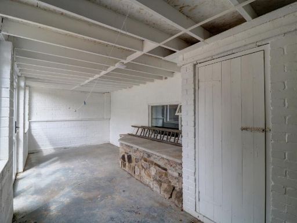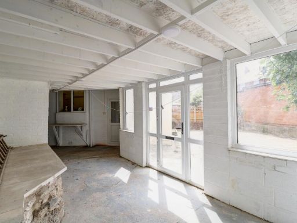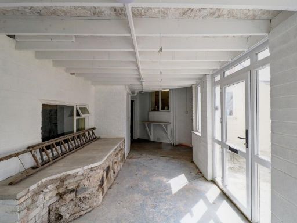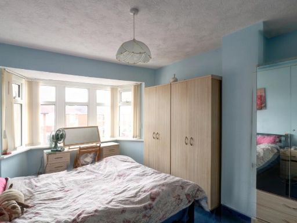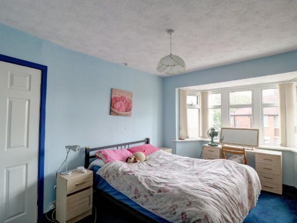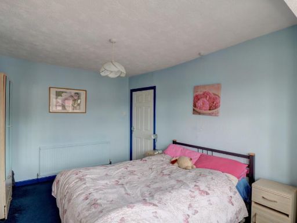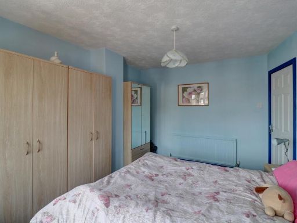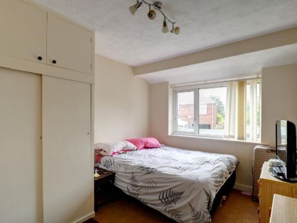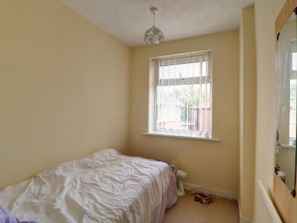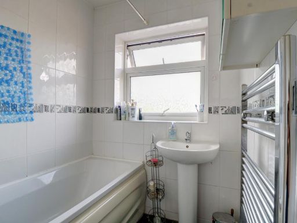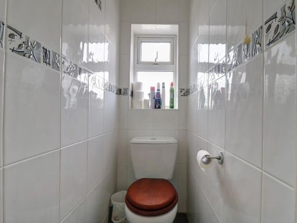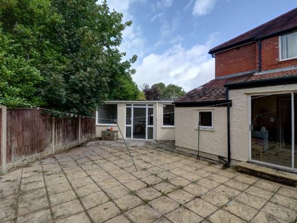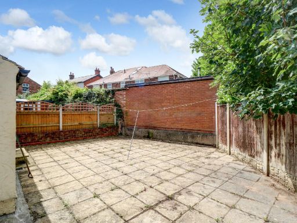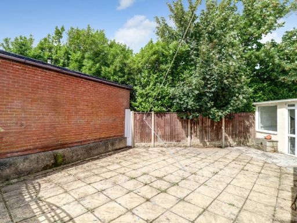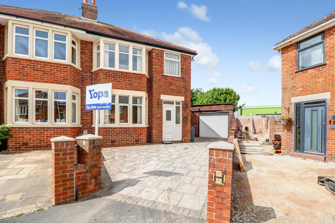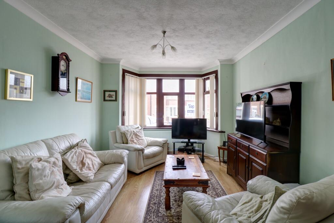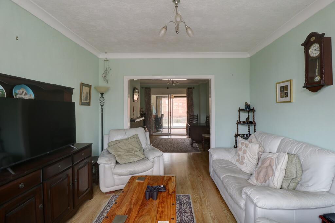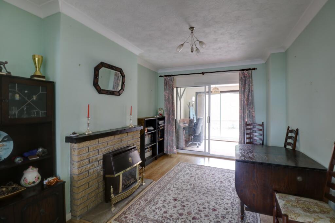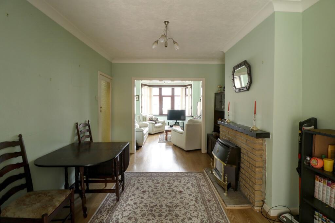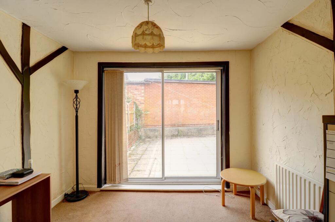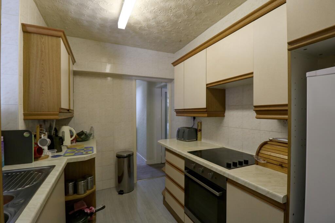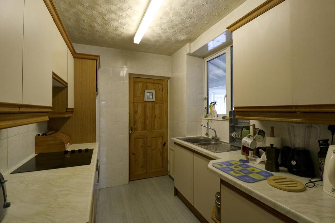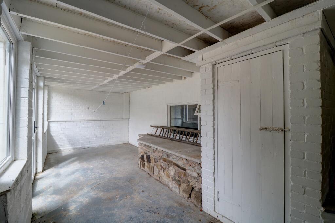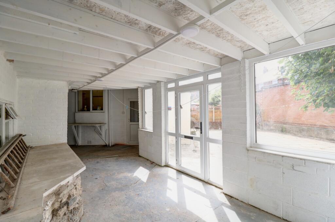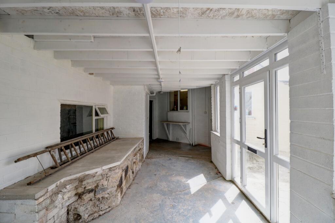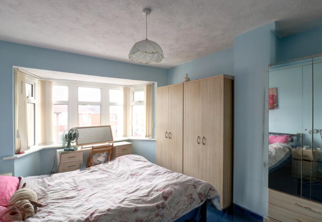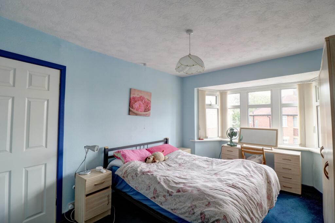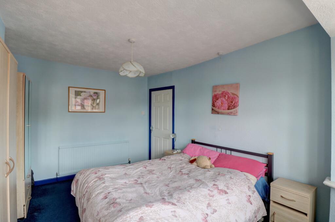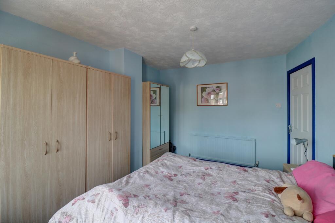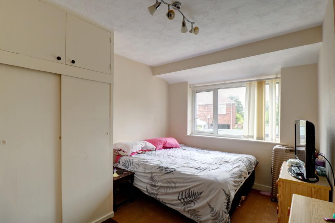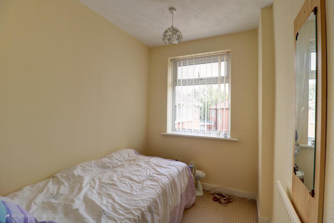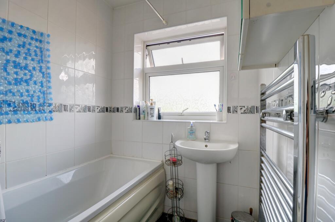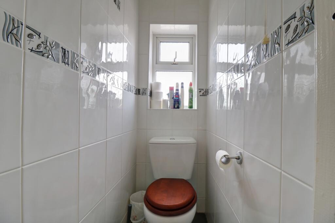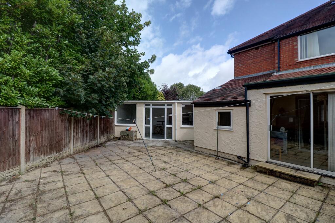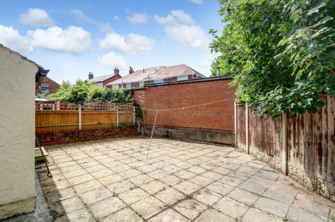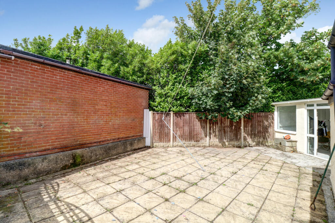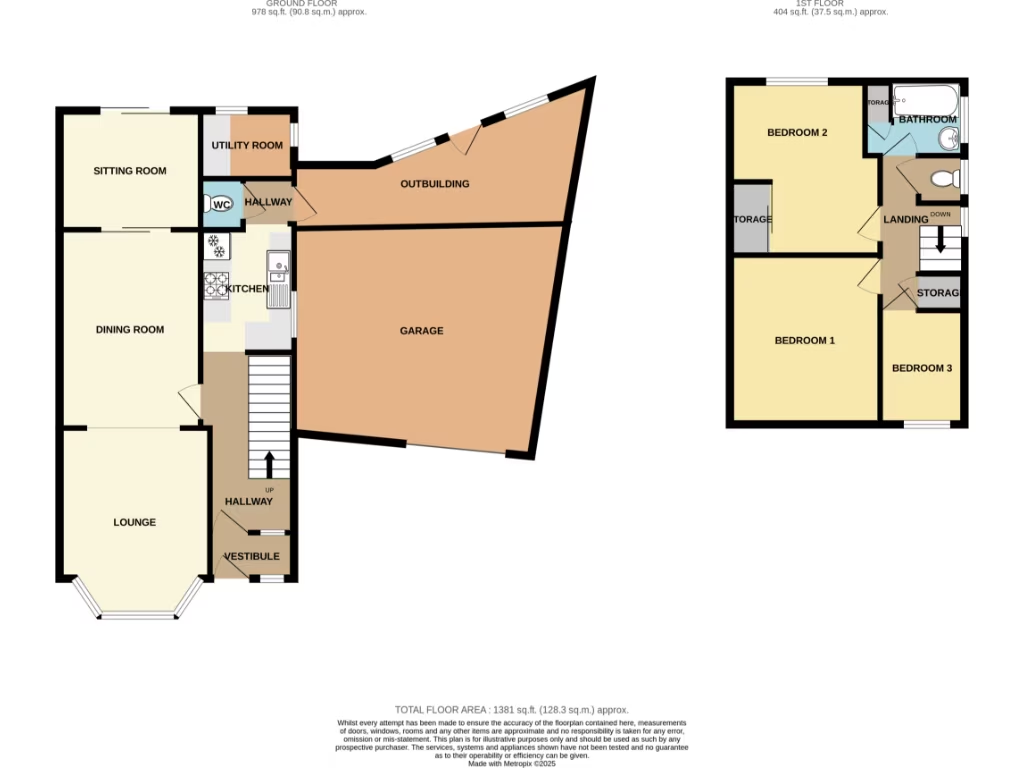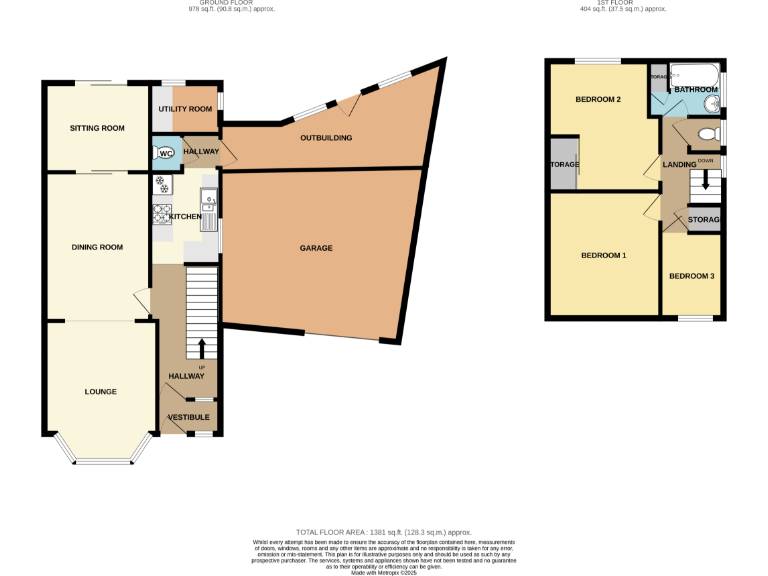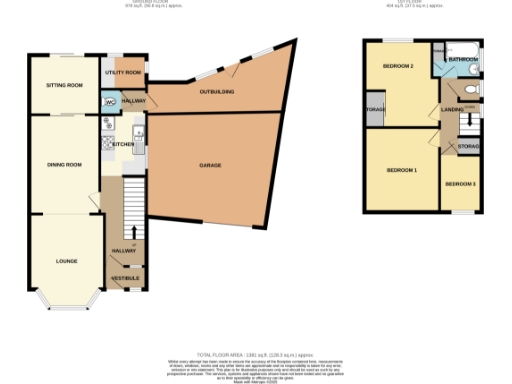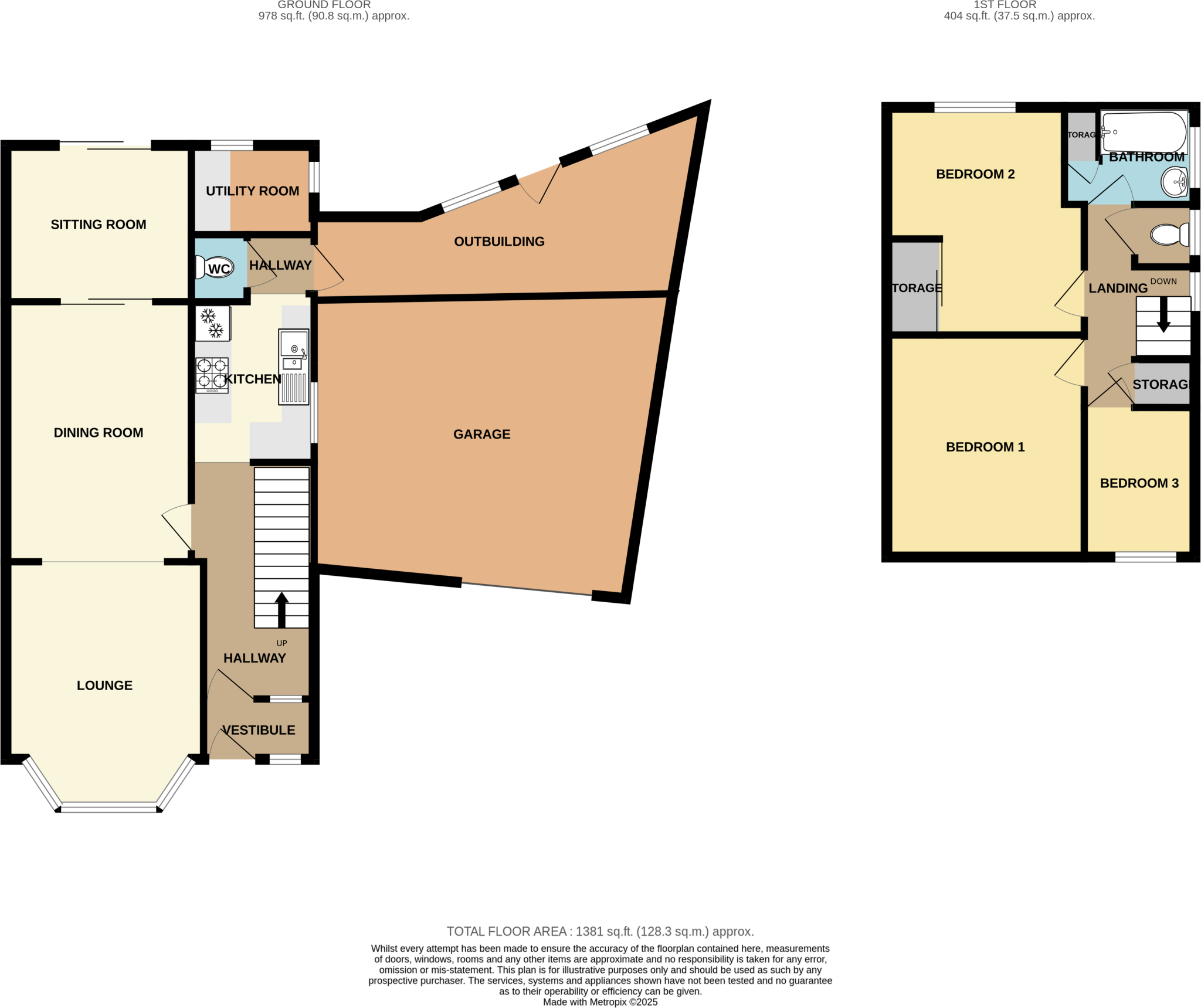Summary - Furlong Crescent, Blackpool, FY3 FY3 7LP
3 bed 2 bath Semi-Detached
Spacious extended family home with garage, outbuilding and off-street parking — chain free.
Extended 3-bed semi with bay-fronted lounge and separate sitting area
Internal 22ft outbuilding with internal access — versatile storage or workshop
Double garage with power, lighting and water; paved driveway parking
Low-maintenance enclosed rear garden; decent plot size
Partly converted loft offers extra storage or scope for conversion
EPC D; cavity walls likely uninsulated — further insulation recommended
Bathroom is a basic two-piece suite with separate WC; modernisation needed
Area records above-average crime; buyers should review local safety measures
This extended three-bedroom semi in FY3 offers generous family living across a spacious footprint of approximately 1,381 sq ft. The bay-fronted lounge flows into a dining area and sitting room with patio doors to an enclosed, low-maintenance rear garden — a practical layout for everyday family life and entertaining.
Practical extras include an internal access 22ft outbuilding, a large double garage with power and water, utility room and ground-floor WC. The loft is partly converted and provides extra storage or scope for further adaptation. Off-street parking and a paved driveway add convenience, and the property is offered chain-free.
Buyers should note some basic updating and maintenance are likely: the EPC is D, cavity walls appear uninsulated, and the bathroom is a two-piece suite with a separate WC. The area reports above-average crime levels, so purchasers may want to investigate neighbourhood safety measures and any necessary home-improvement works.
Well-suited to growing families seeking space and scope to personalise, the house sits conveniently between Poulton and Blackpool with good local amenities, schools rated Good–Outstanding nearby, fast broadband and excellent mobile signal. The freehold tenure and affordable council tax band make this a practical purchase for owner-occupiers willing to invest modestly to modernise.
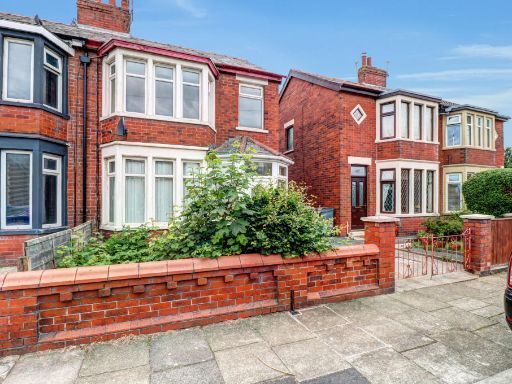 3 bedroom semi-detached house for sale in Torsway Avenue, Blackpool, FY3 — £125,000 • 3 bed • 1 bath • 2080 ft²
3 bedroom semi-detached house for sale in Torsway Avenue, Blackpool, FY3 — £125,000 • 3 bed • 1 bath • 2080 ft²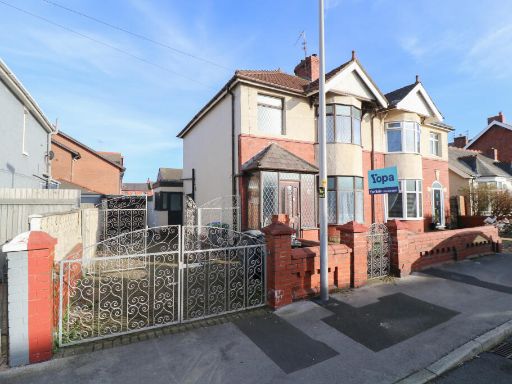 3 bedroom semi-detached house for sale in Westfield Road, Blackpool, FY1 — £150,000 • 3 bed • 1 bath • 1075 ft²
3 bedroom semi-detached house for sale in Westfield Road, Blackpool, FY1 — £150,000 • 3 bed • 1 bath • 1075 ft²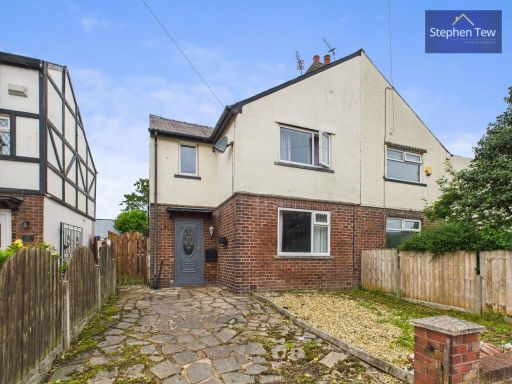 3 bedroom semi-detached house for sale in Annesley Avenue, Blackpool, FY3 — £140,000 • 3 bed • 1 bath • 932 ft²
3 bedroom semi-detached house for sale in Annesley Avenue, Blackpool, FY3 — £140,000 • 3 bed • 1 bath • 932 ft²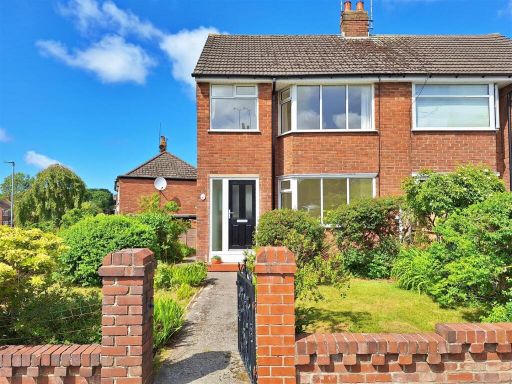 3 bedroom semi-detached house for sale in Sefton Avenue, Poulton-Le-Fylde, FY6 — £205,000 • 3 bed • 1 bath • 675 ft²
3 bedroom semi-detached house for sale in Sefton Avenue, Poulton-Le-Fylde, FY6 — £205,000 • 3 bed • 1 bath • 675 ft²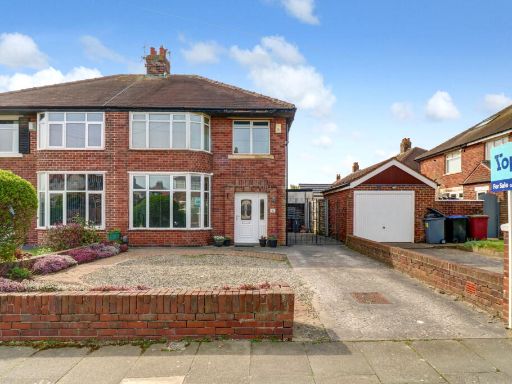 3 bedroom semi-detached house for sale in Salwick Avenue, Blackpool, FY2 — £175,000 • 3 bed • 1 bath • 1013 ft²
3 bedroom semi-detached house for sale in Salwick Avenue, Blackpool, FY2 — £175,000 • 3 bed • 1 bath • 1013 ft²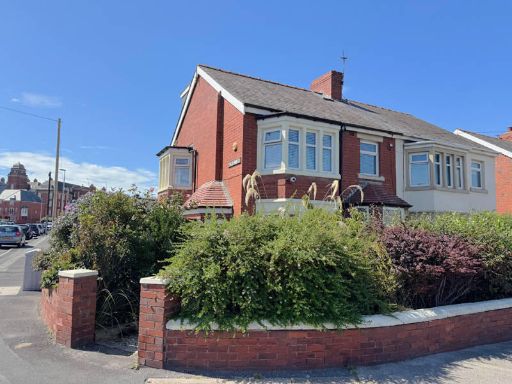 3 bedroom semi-detached house for sale in Warbreck Drive - Bispham - Blackpool - FY2 9LF, FY2 — £210,000 • 3 bed • 2 bath • 1253 ft²
3 bedroom semi-detached house for sale in Warbreck Drive - Bispham - Blackpool - FY2 9LF, FY2 — £210,000 • 3 bed • 2 bath • 1253 ft²