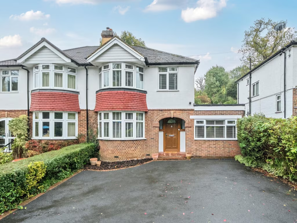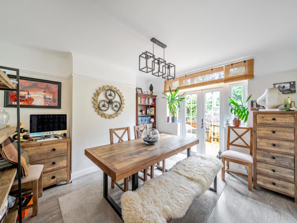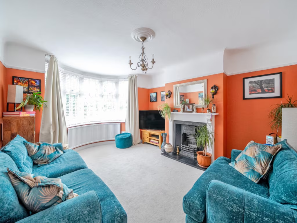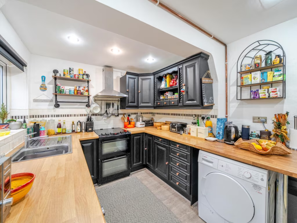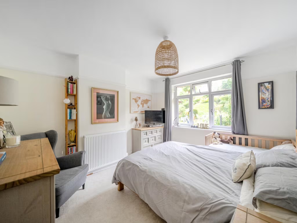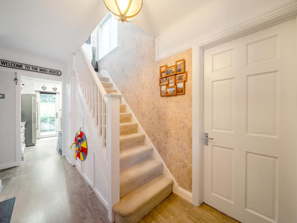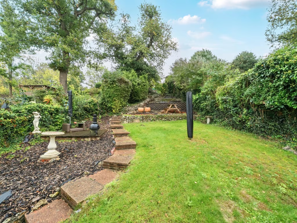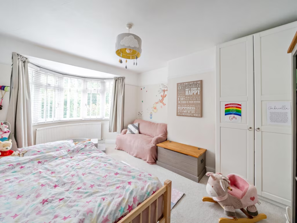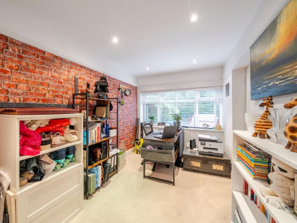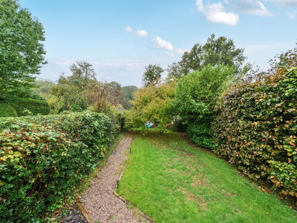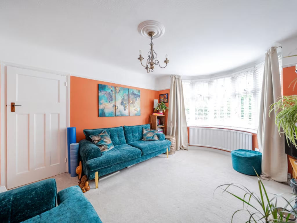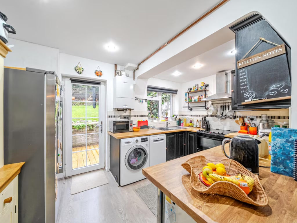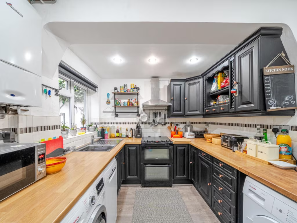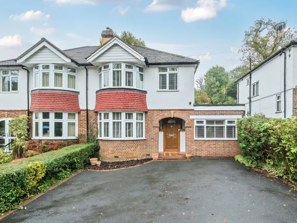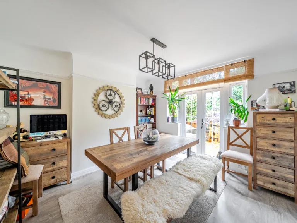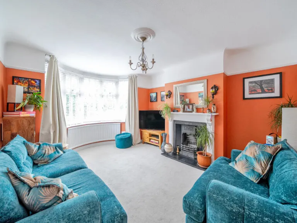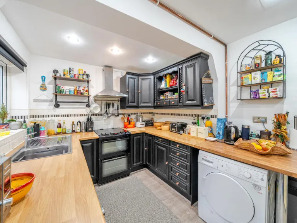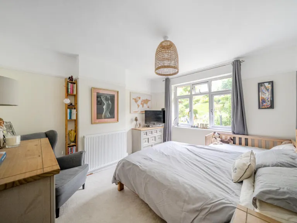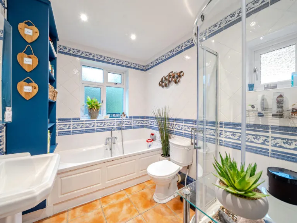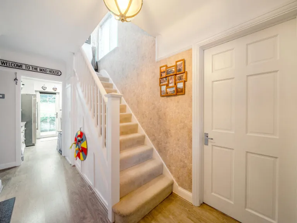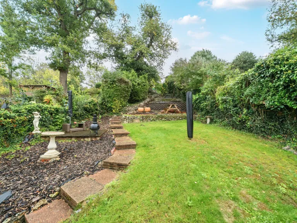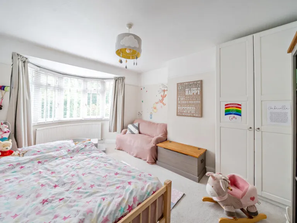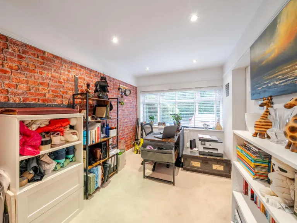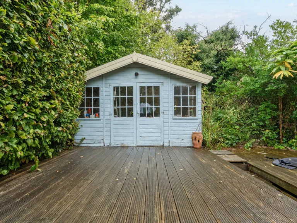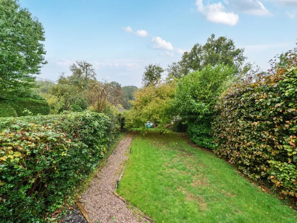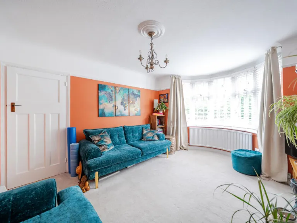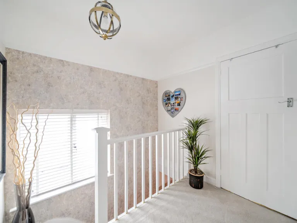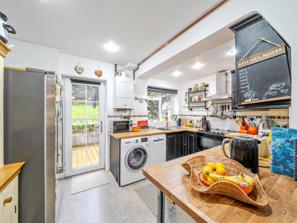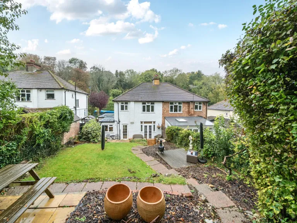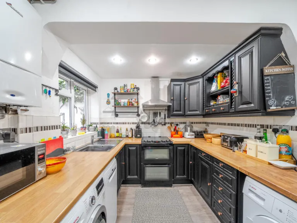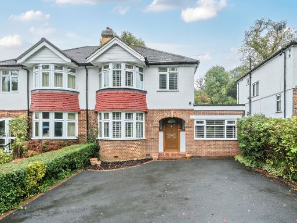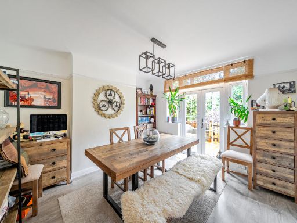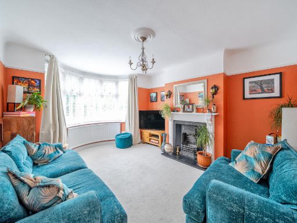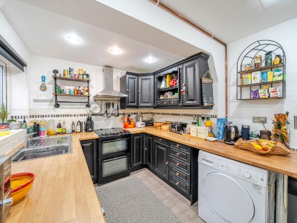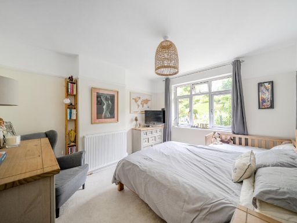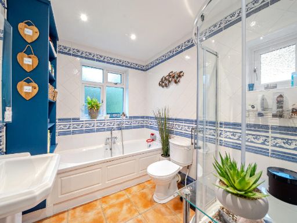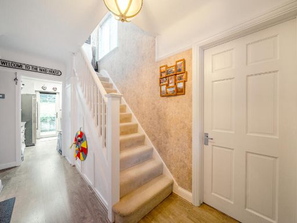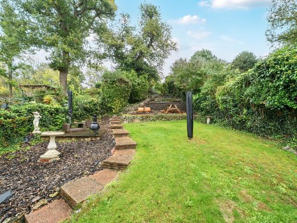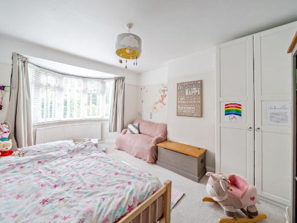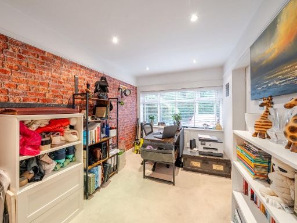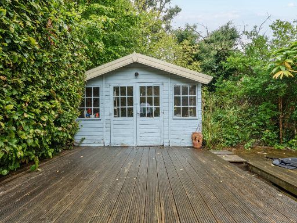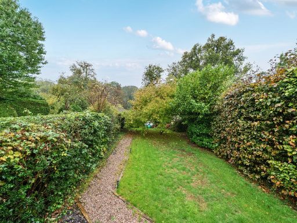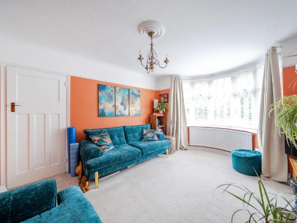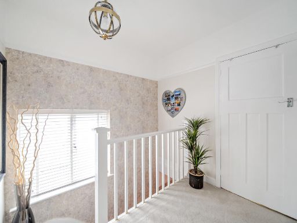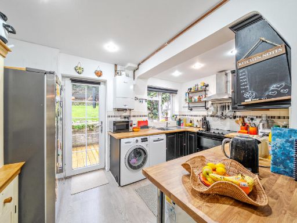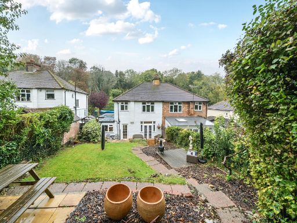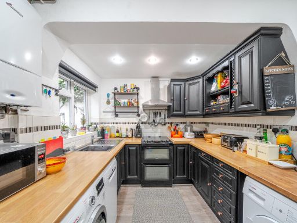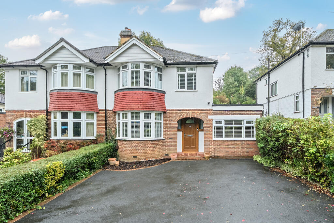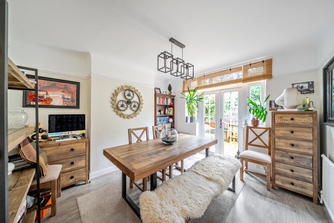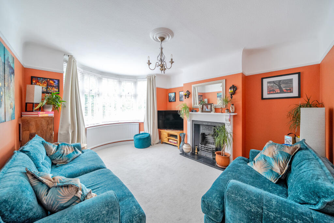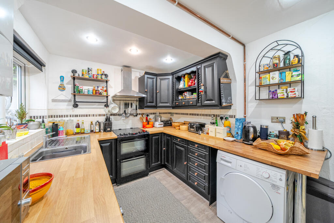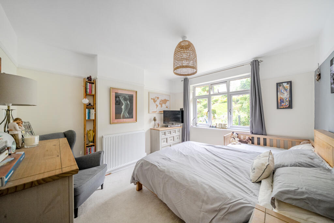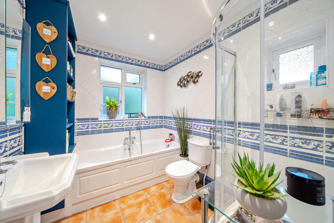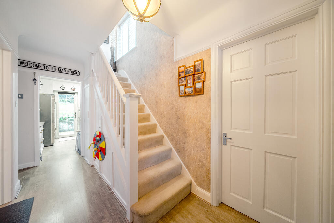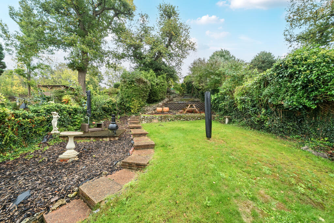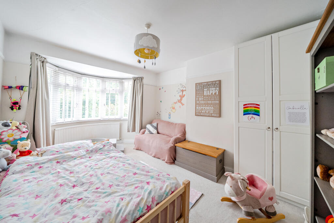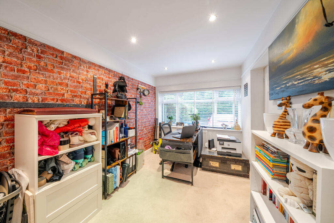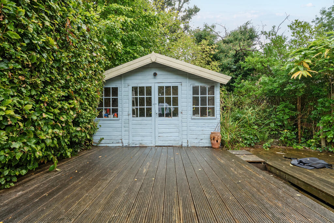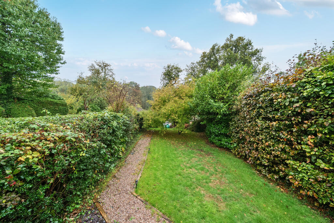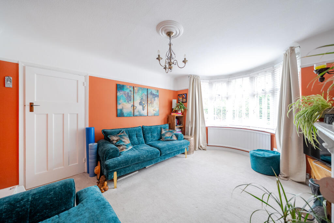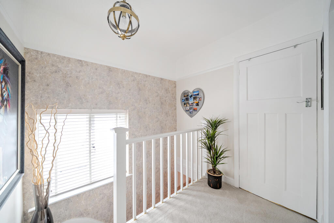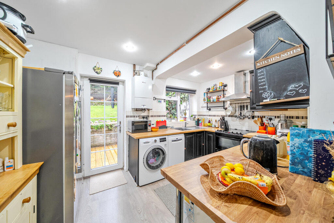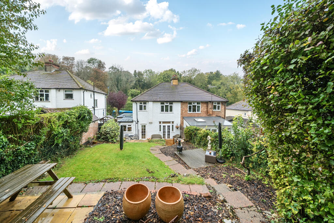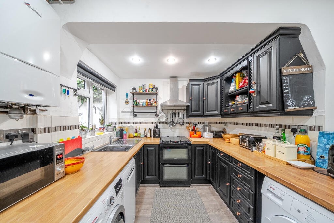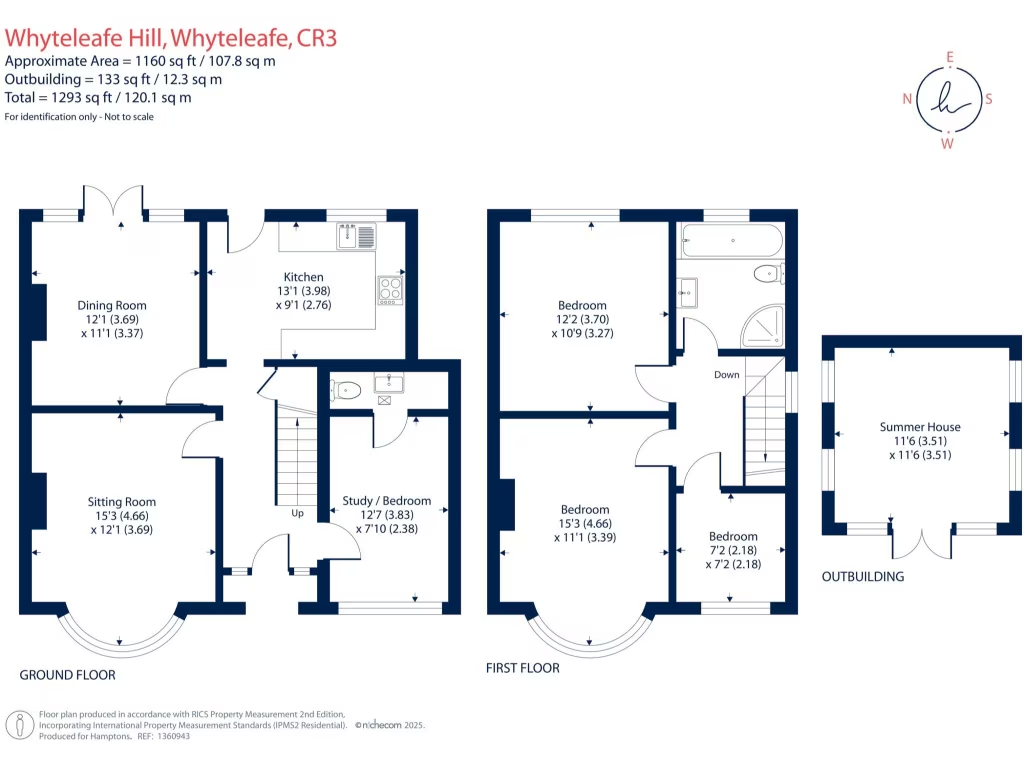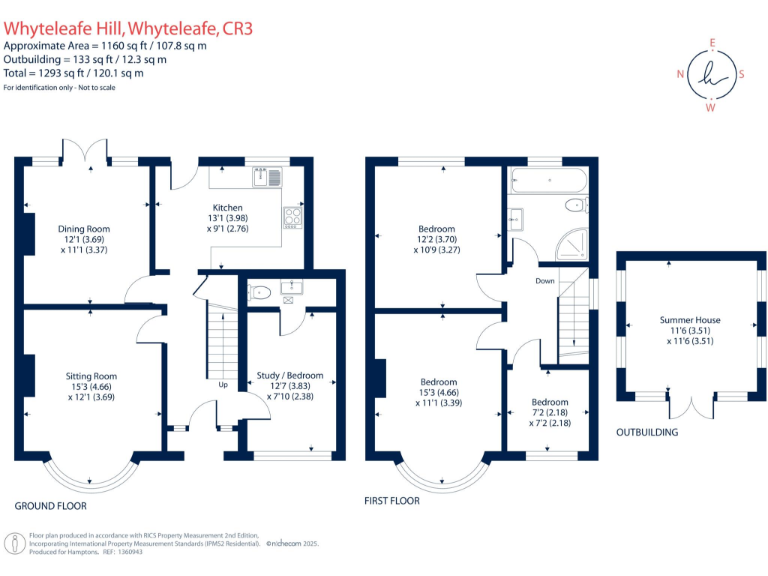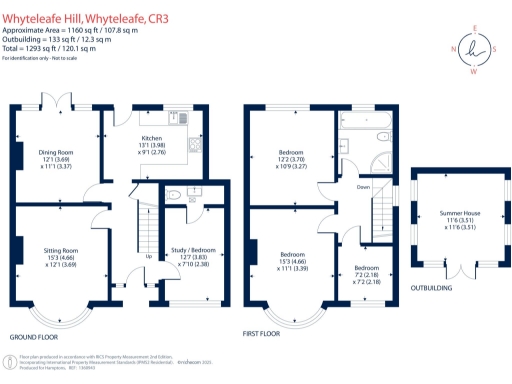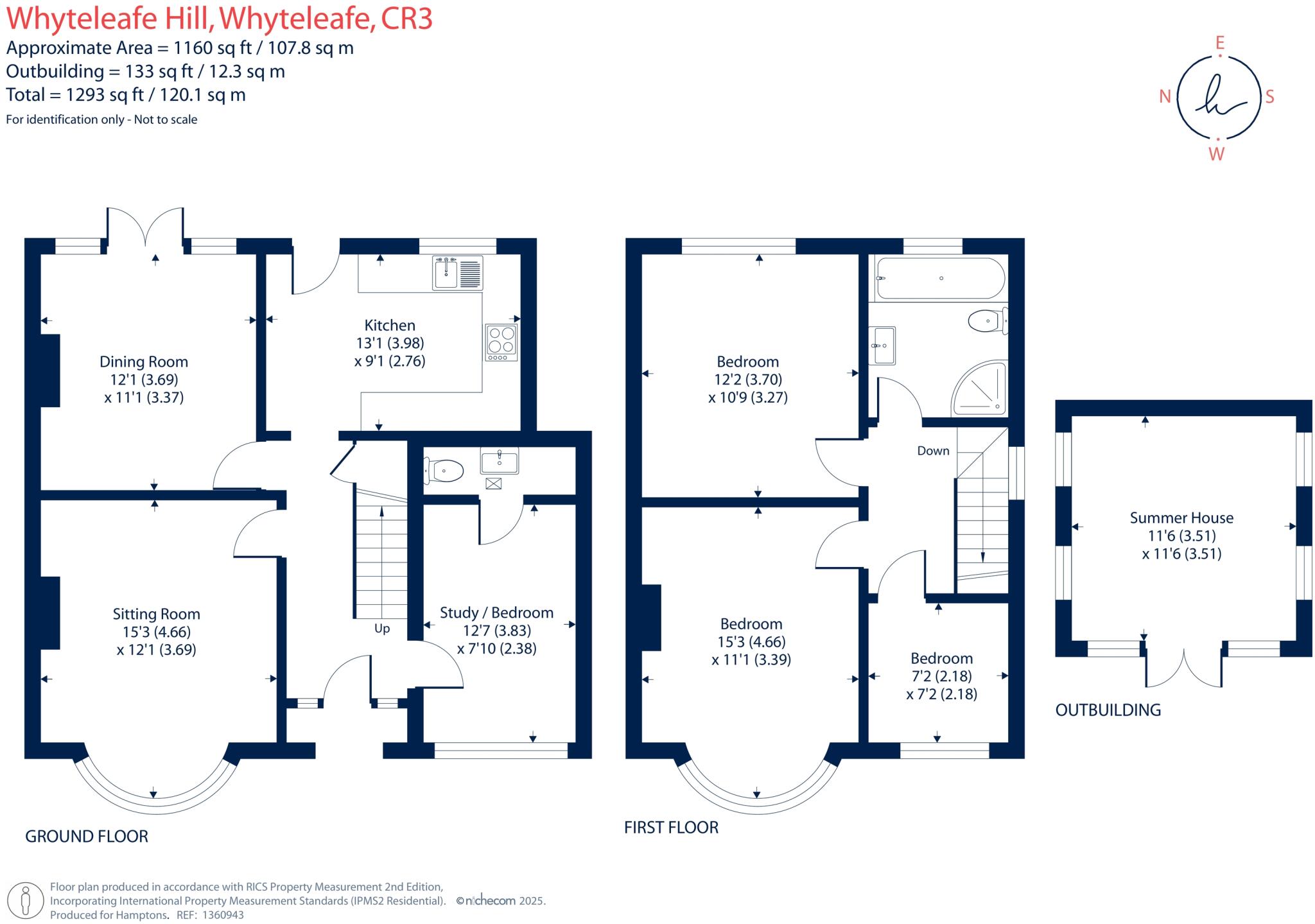Summary - 164 WHYTELEAFE HILL WHYTELEAFE CR3 0AF
3 bed 1 bath House
Spacious family home with large garden and easy commuter access.
Three bedrooms plus study/bedroom four, flexible family layout
Large private rear garden with decking, summer house and apple tree
Driveway parking for two cars; arched porch entrance
Extended kitchen, separate dining room with French doors
Single main bathroom upstairs; no downstairs shower currently
1950s–66 construction; cavity walls assumed uninsulated
Double glazing present but install date unknown — possible upgrades
Local crime and council tax above average; consider running costs
This Tudor‑Revival semi offers comfortable family living on Whyteleafe Hill with a well-proportioned layout and a large rear garden. Ground floor living is flexible: a bay‑front sitting room, separate dining room with French doors onto the patio, and an extended kitchen provide everyday practicality and space for entertaining. A study that can serve as a fourth bedroom and a downstairs WC add useful flexibility, with scope to create a ground‑floor shower room.
Upstairs are three bedrooms served by a modern four‑piece family bathroom. The plot includes off‑street parking for two cars and a sizable lawn with decking, summer house and an apple tree — a sunny, private garden that looks over woodland towards Kenley Aerodrome. Commuter links and a selection of well‑regarded local schools are within easy reach, making the location especially convenient for families.
Practical considerations are straightforward: the house dates from the 1950s–60s with cavity walls that are assumed uninsulated, and the double‑glazing install date is unknown, so buyers should budget for possible insulation or window improvements to improve energy efficiency. There is a single main bathroom upstairs, which some families may find limiting. Local crime levels and council tax are above average for the area and should be factored into running costs.
Overall this freehold semi‑detached home suits families seeking a spacious garden, flexible living spaces and good transport and school access, while also offering sensible renovation opportunities to add future value and improve energy performance.
 4 bedroom detached house for sale in Whyteleafe Road, Caterham, CR3 — £1,100,000 • 4 bed • 2 bath • 2252 ft²
4 bedroom detached house for sale in Whyteleafe Road, Caterham, CR3 — £1,100,000 • 4 bed • 2 bath • 2252 ft²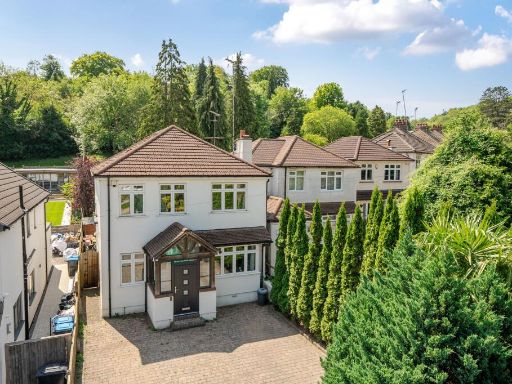 4 bedroom detached house for sale in Whyteleafe Hill, Whyteleafe, CR3 — £750,000 • 4 bed • 3 bath • 1779 ft²
4 bedroom detached house for sale in Whyteleafe Hill, Whyteleafe, CR3 — £750,000 • 4 bed • 3 bath • 1779 ft²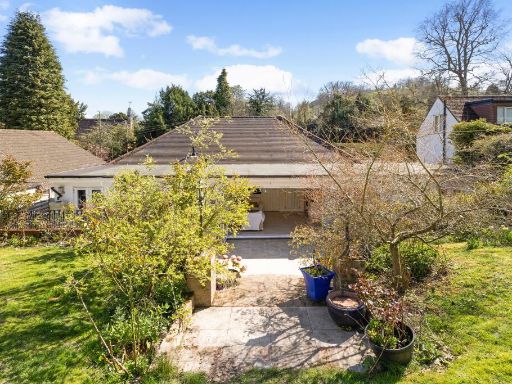 4 bedroom detached house for sale in Whyteleafe Hill, Whyteleafe, CR3 — £775,000 • 4 bed • 3 bath • 2074 ft²
4 bedroom detached house for sale in Whyteleafe Hill, Whyteleafe, CR3 — £775,000 • 4 bed • 3 bath • 2074 ft²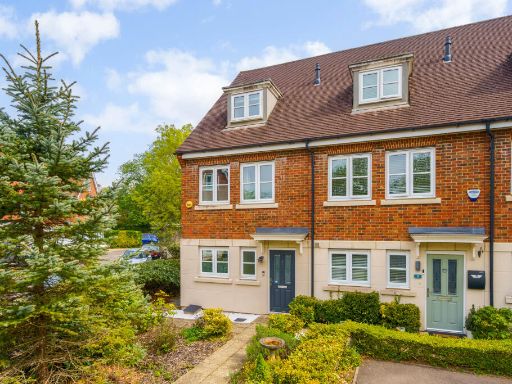 3 bedroom end of terrace house for sale in Montgomery Way, Kenley, CR8 — £475,000 • 3 bed • 3 bath • 1217 ft²
3 bedroom end of terrace house for sale in Montgomery Way, Kenley, CR8 — £475,000 • 3 bed • 3 bath • 1217 ft²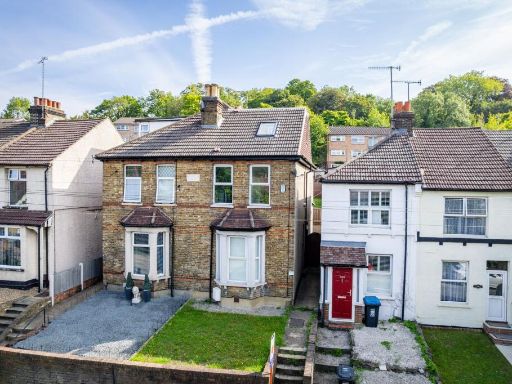 4 bedroom semi-detached house for sale in Godstone Road, Whyteleafe, CR3 — £425,000 • 4 bed • 2 bath • 1281 ft²
4 bedroom semi-detached house for sale in Godstone Road, Whyteleafe, CR3 — £425,000 • 4 bed • 2 bath • 1281 ft²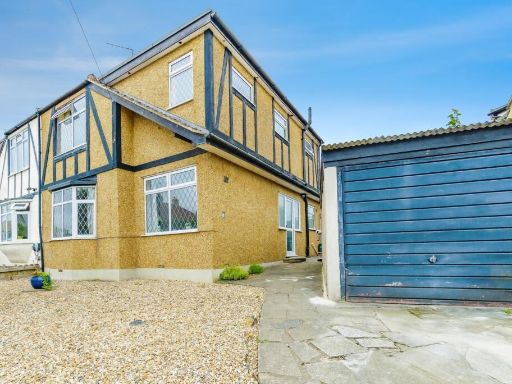 4 bedroom semi-detached house for sale in Foxon Lane Gardens, Caterham, Surrey, CR3 — £600,000 • 4 bed • 2 bath • 1096 ft²
4 bedroom semi-detached house for sale in Foxon Lane Gardens, Caterham, Surrey, CR3 — £600,000 • 4 bed • 2 bath • 1096 ft²