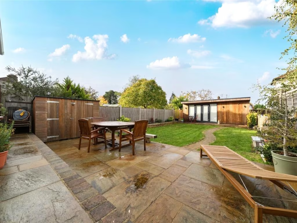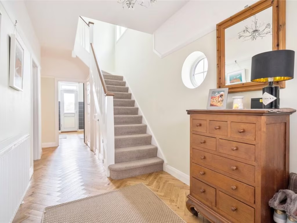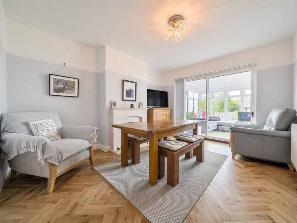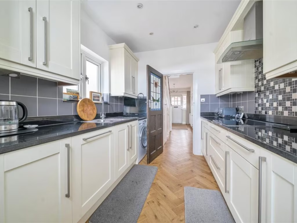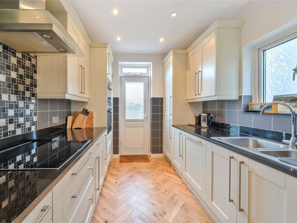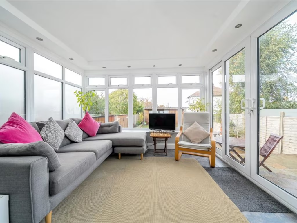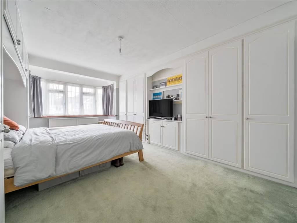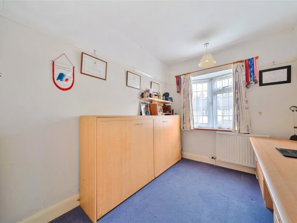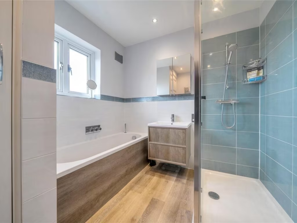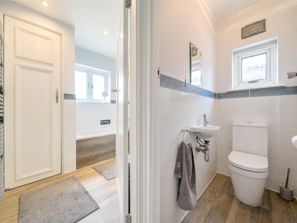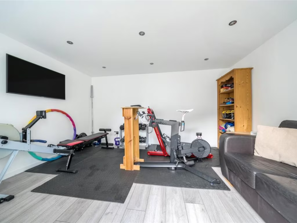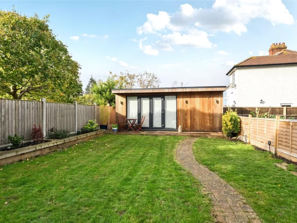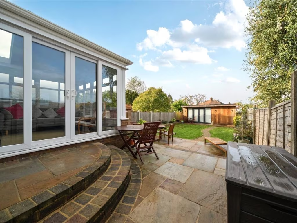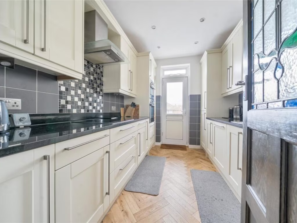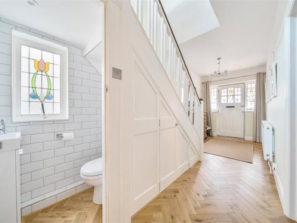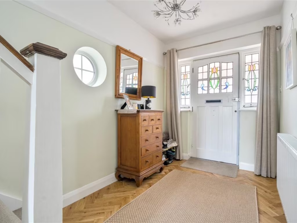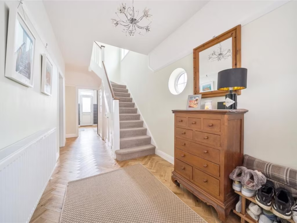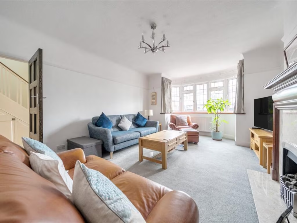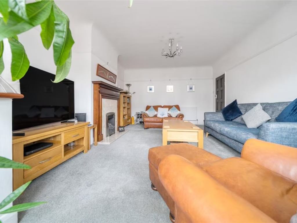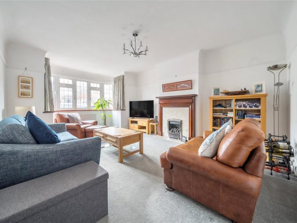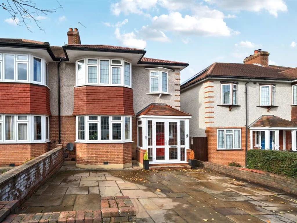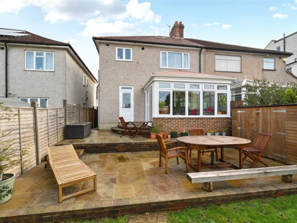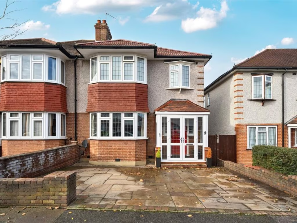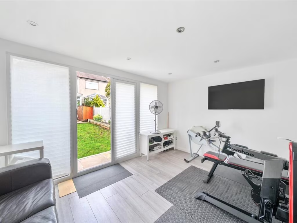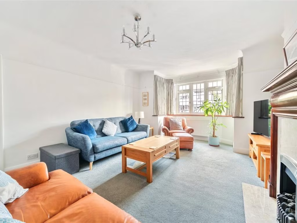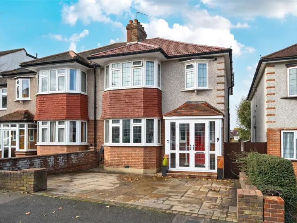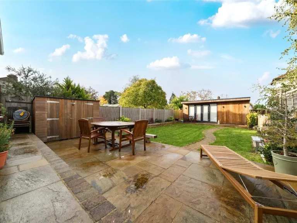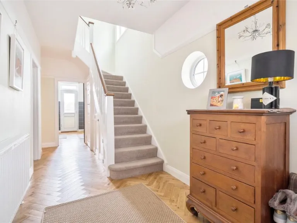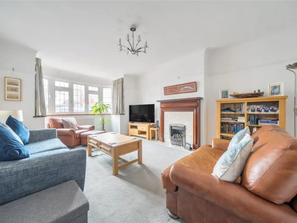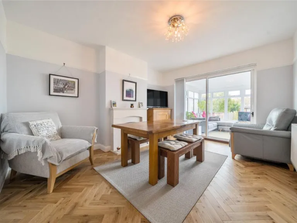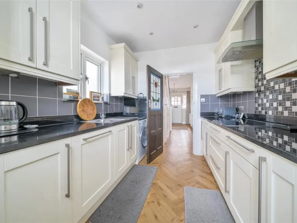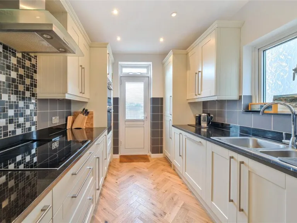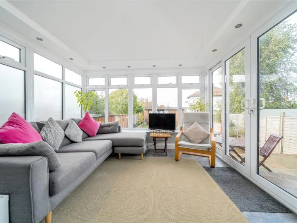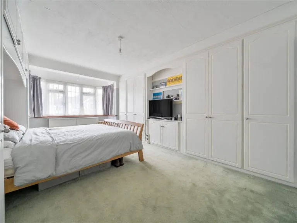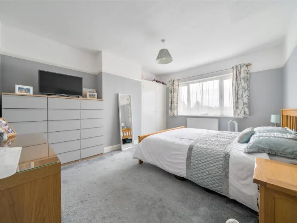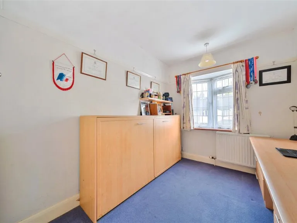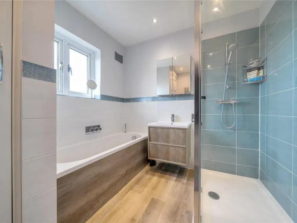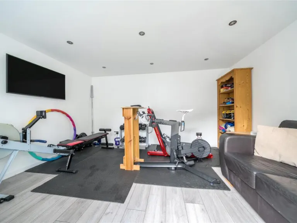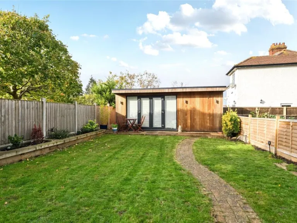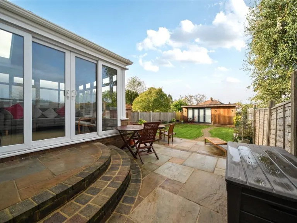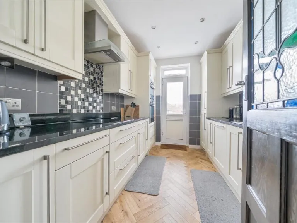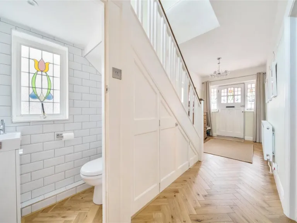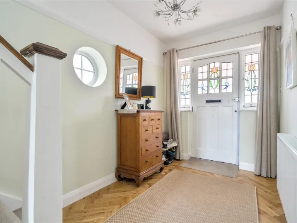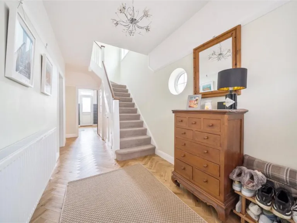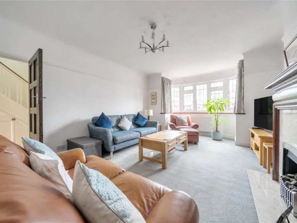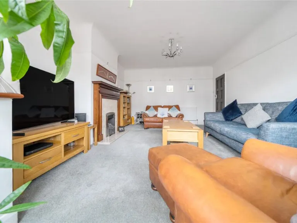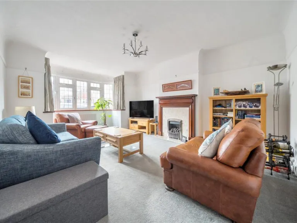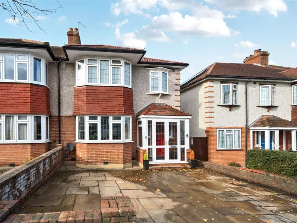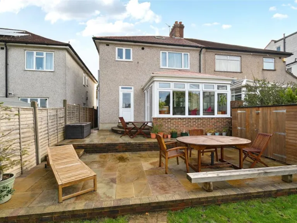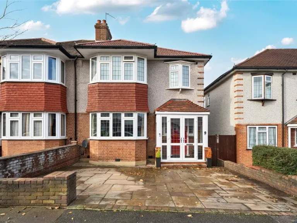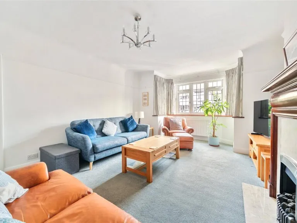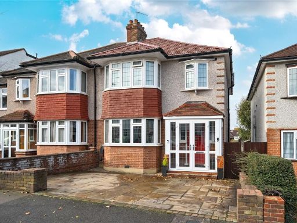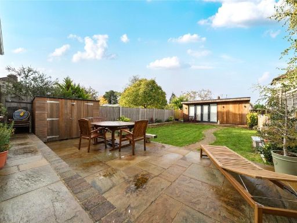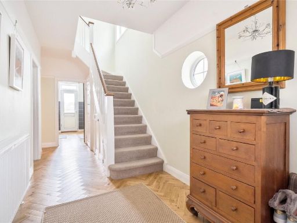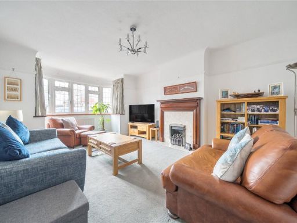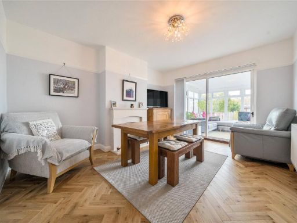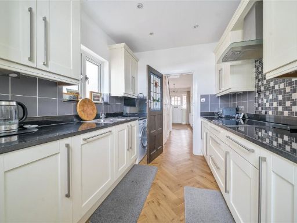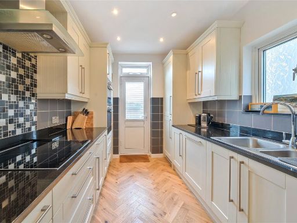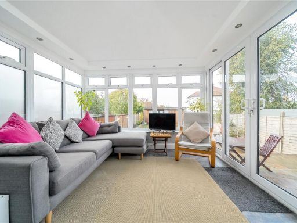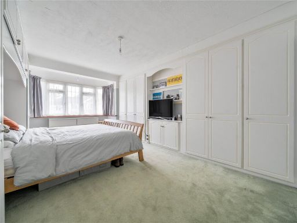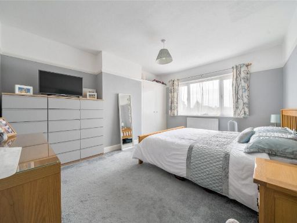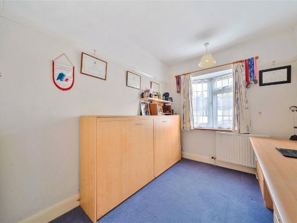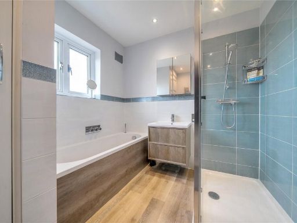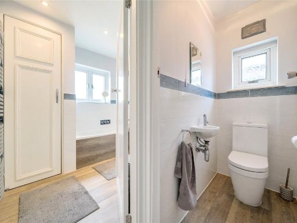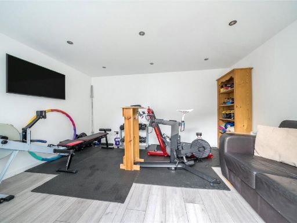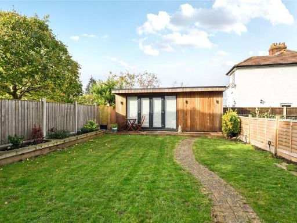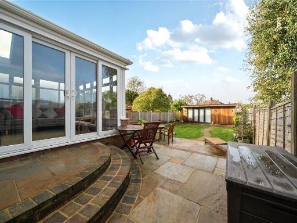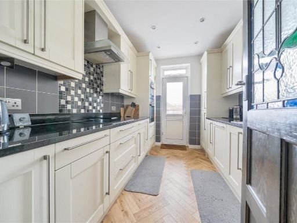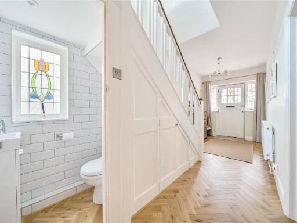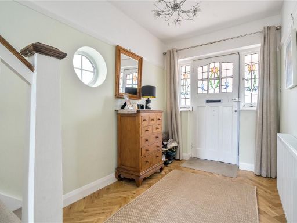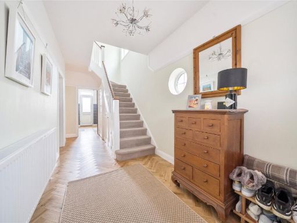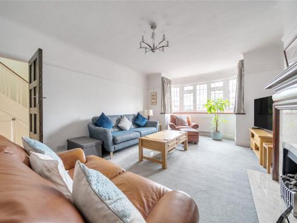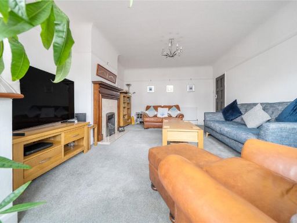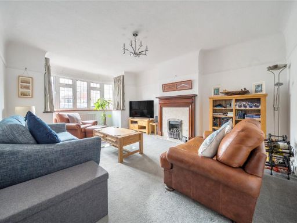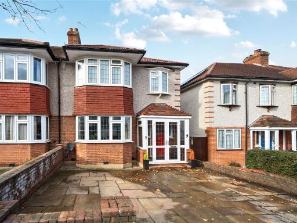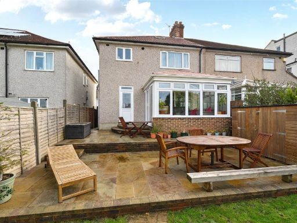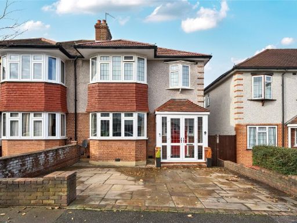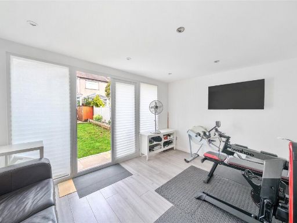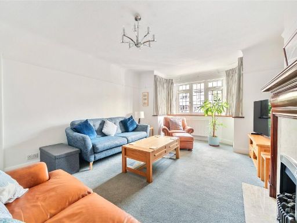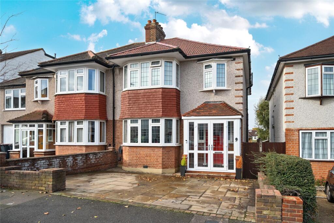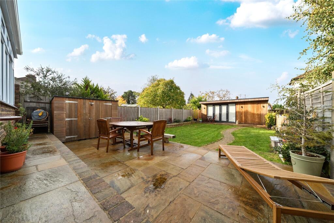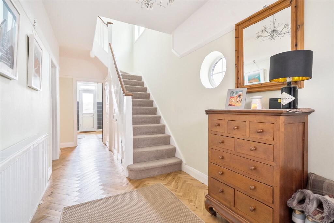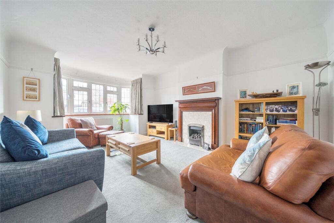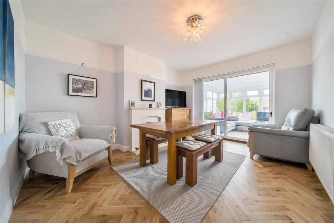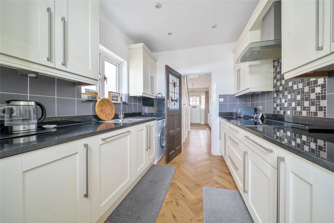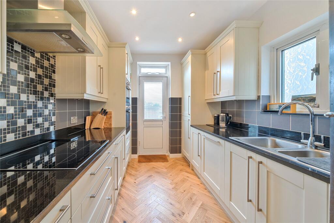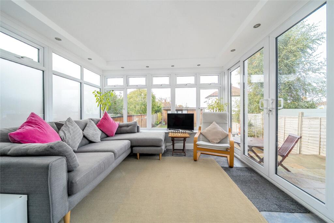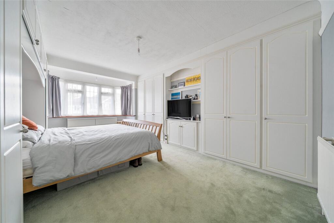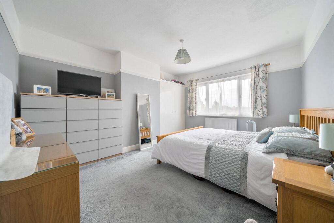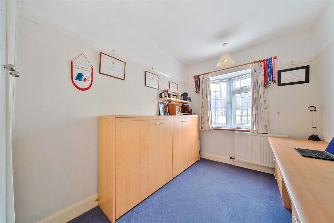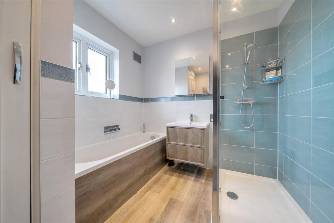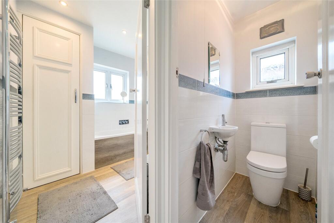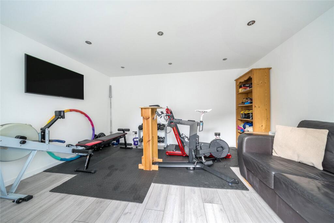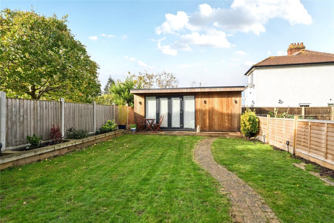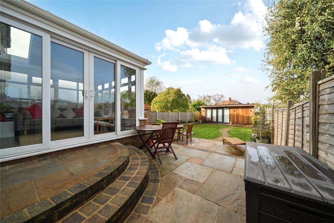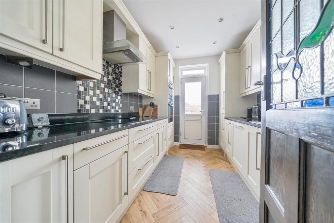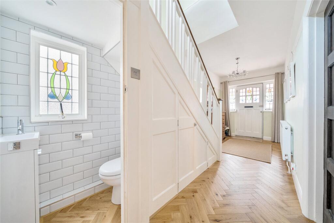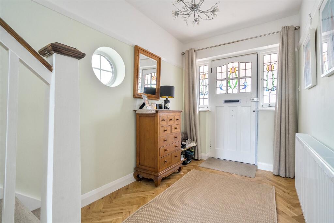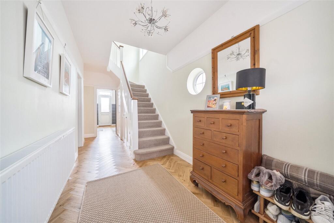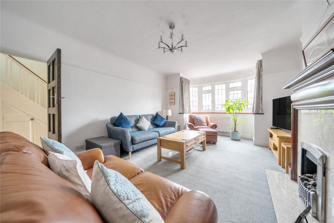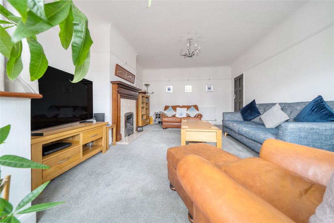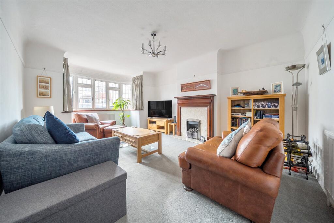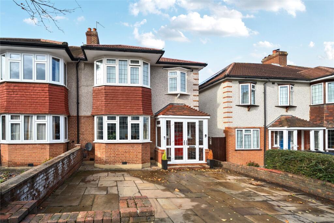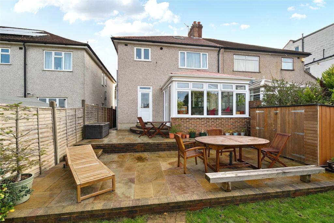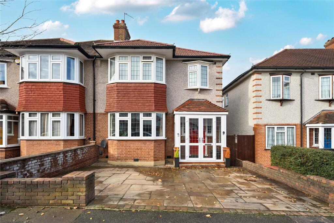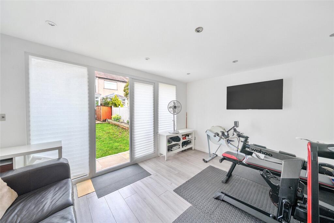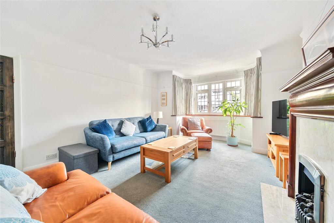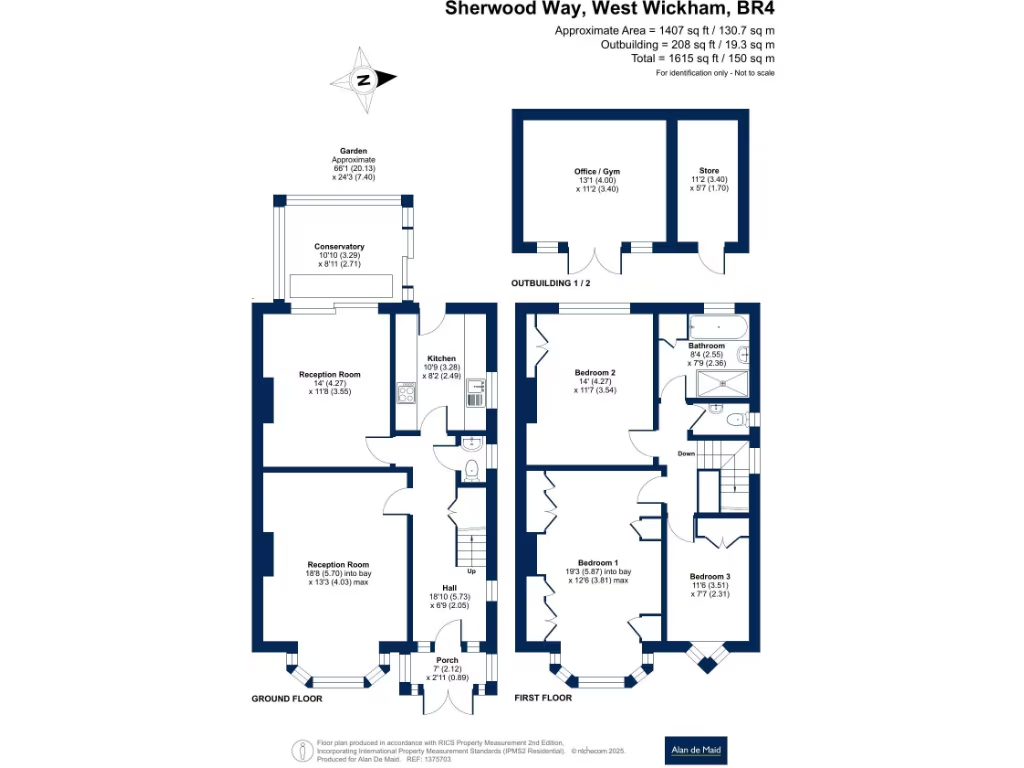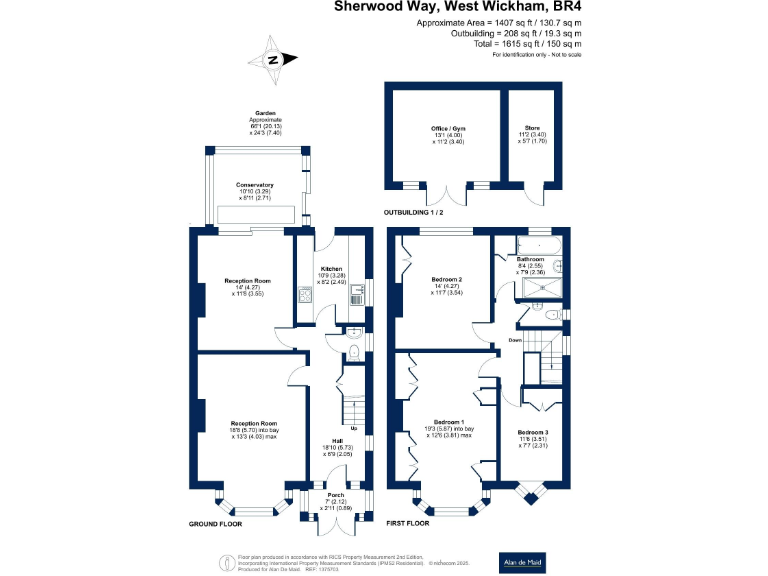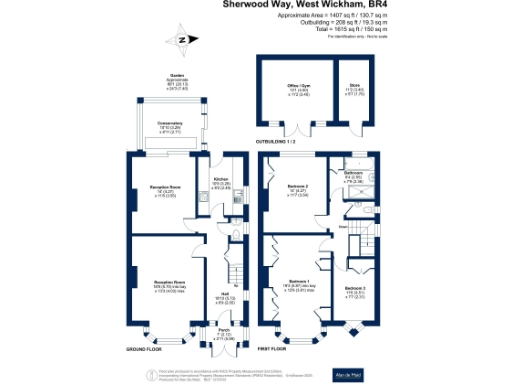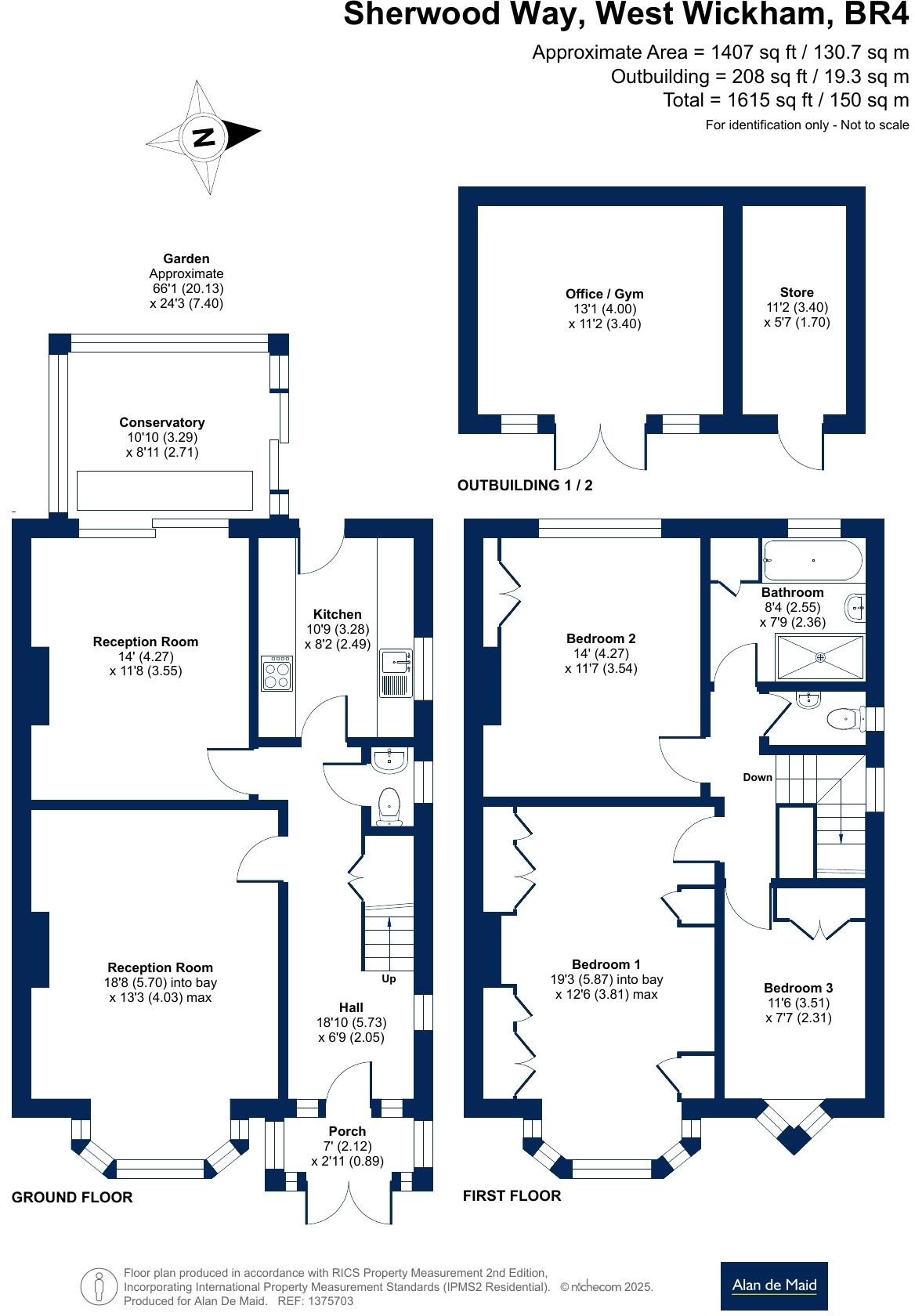Summary - 62 SHERWOOD WAY WEST WICKHAM BR4 9PD
3 bed 1 bath Semi-Detached
Family-sized home with studio and long west garden near station.
Bay-fronted 1930s semi-detached house with solid oak hallway floors
Large 18'8" x 13'3" reception room with bay window
West-facing rear garden over 66ft with patio and lawn
Fully insulated home office/studio — versatile workspace or gym
Newly insulated roof and new downstairs radiators installed
Modern fitted kitchen, conservatory and newly installed downstairs WC
Off-street parking for two cars on paved forecourt
Solid brick walls likely lack cavity insulation — further works probable
Set on the sought-after south side of West Wickham, this 1930s semi-detached house offers generous family living across two floors. The property keeps period charm with a bay-fronted reception and solid oak floors, while recent updates include a newly insulated roof, new downstairs radiators and a modern fitted kitchen.
Accommodation includes a large front reception, separate dining room leading to a conservatory, three good-size bedrooms with built-in wardrobes, and a family bathroom plus a separate WC. The west-facing rear garden extends over 66ft and features a fully insulated home office/studio ideal for remote work, hobby use or gym space. Off-street parking for two cars is provided to the front.
Practical positives include fast broadband, excellent mobile signal and proximity to West Wickham station and highly regarded schools such as Oak Lodge and Langley Park. The house sits in a very affluent area of multi-ethnic professionals and families and will suit buyers seeking flexible family accommodation with useful ancillary workspace.
Notable considerations: the property’s solid brick walls are likely uninsulated as built, so further insulation works may be needed to maximise energy efficiency. Tenure is not confirmed in the details provided and there is a single family bathroom with an additional separate WC. Council Tax Band E applies.
 4 bedroom semi-detached house for sale in Cavendish Way, West Wickham, BR4 — £745,000 • 4 bed • 1 bath • 1243 ft²
4 bedroom semi-detached house for sale in Cavendish Way, West Wickham, BR4 — £745,000 • 4 bed • 1 bath • 1243 ft²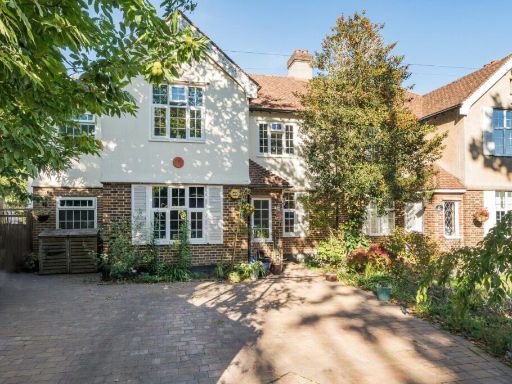 4 bedroom semi-detached house for sale in The Glade, West Wickham, Kent, BR4 — £900,000 • 4 bed • 3 bath • 1800 ft²
4 bedroom semi-detached house for sale in The Glade, West Wickham, Kent, BR4 — £900,000 • 4 bed • 3 bath • 1800 ft²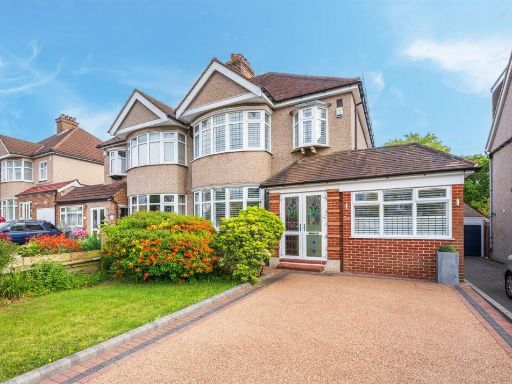 3 bedroom semi-detached house for sale in Highfield Drive, West Wickham, BR4 — £850,000 • 3 bed • 3 bath • 1810 ft²
3 bedroom semi-detached house for sale in Highfield Drive, West Wickham, BR4 — £850,000 • 3 bed • 3 bath • 1810 ft²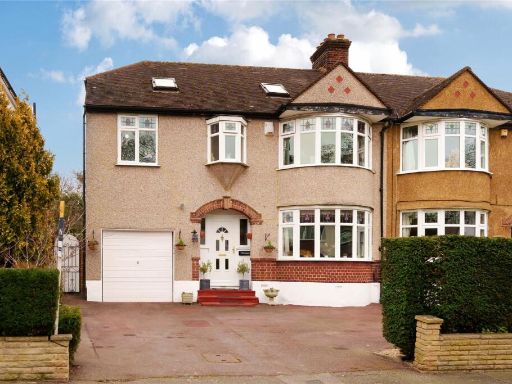 6 bedroom semi-detached house for sale in Copse Avenue, West Wickham, BR4 — £875,000 • 6 bed • 2 bath • 1404 ft²
6 bedroom semi-detached house for sale in Copse Avenue, West Wickham, BR4 — £875,000 • 6 bed • 2 bath • 1404 ft²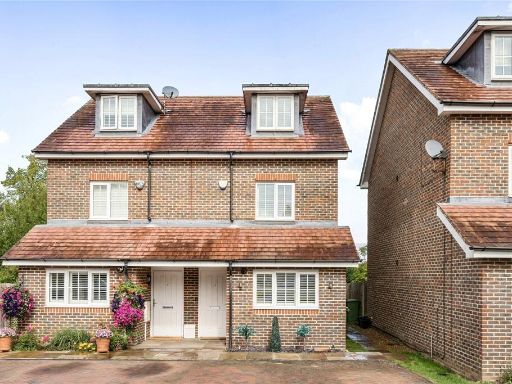 3 bedroom semi-detached house for sale in Cheyne Park Drive, West Wickham, BR4 — £675,000 • 3 bed • 2 bath • 1144 ft²
3 bedroom semi-detached house for sale in Cheyne Park Drive, West Wickham, BR4 — £675,000 • 3 bed • 2 bath • 1144 ft²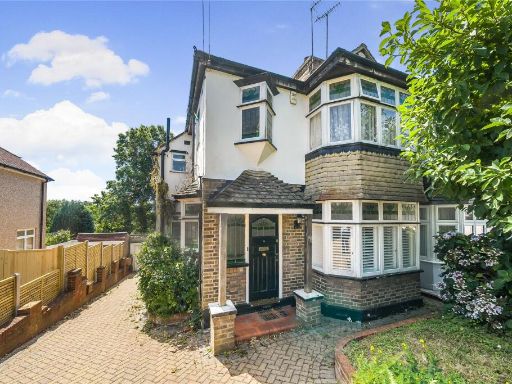 3 bedroom semi-detached house for sale in Wood Lodge Lane, West Wickham, BR4 — £725,000 • 3 bed • 1 bath • 1785 ft²
3 bedroom semi-detached house for sale in Wood Lodge Lane, West Wickham, BR4 — £725,000 • 3 bed • 1 bath • 1785 ft²
