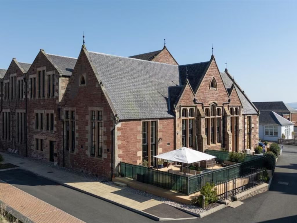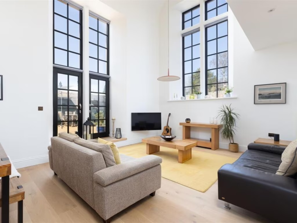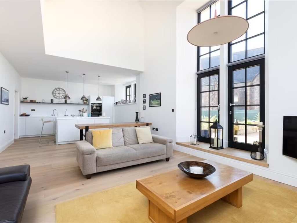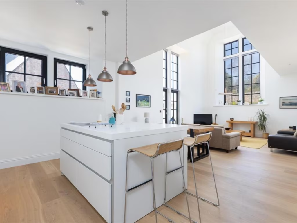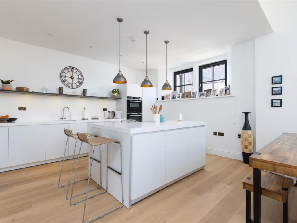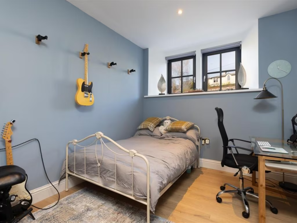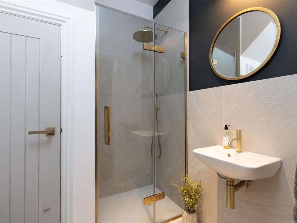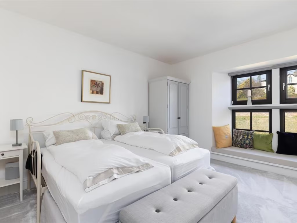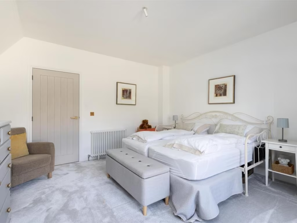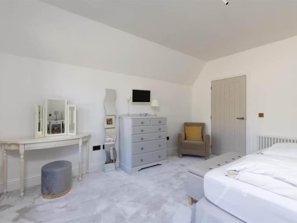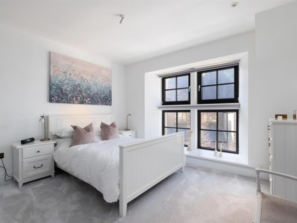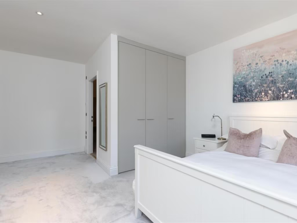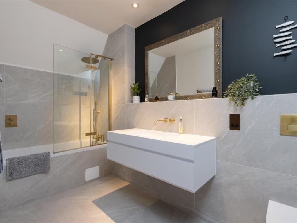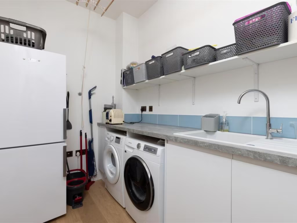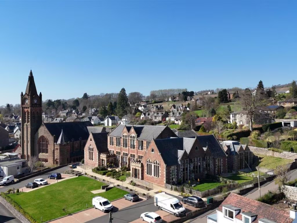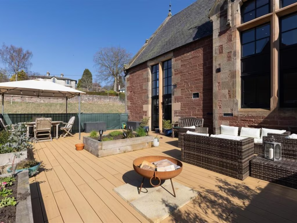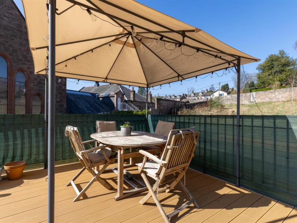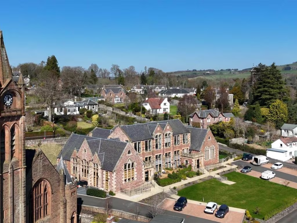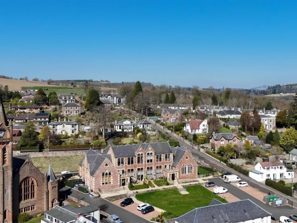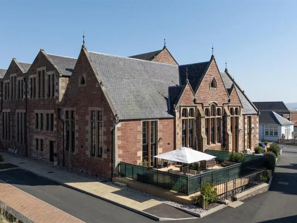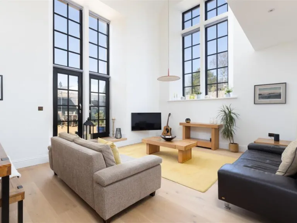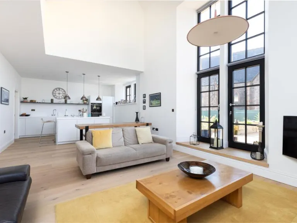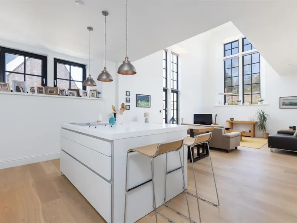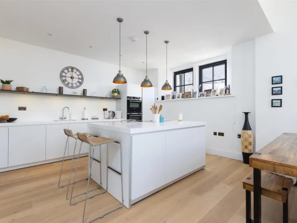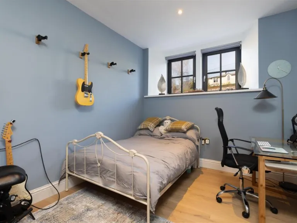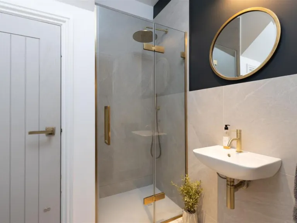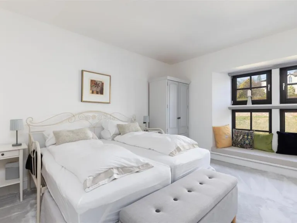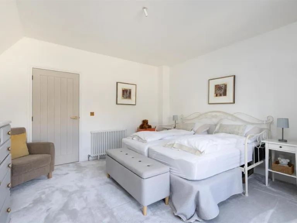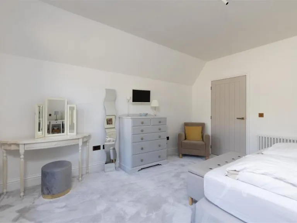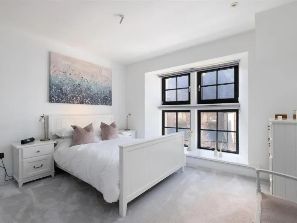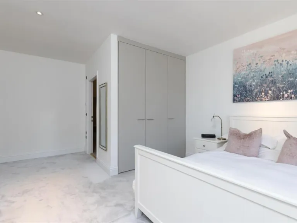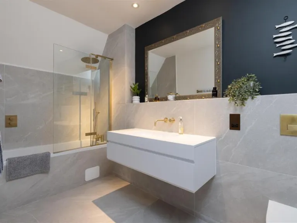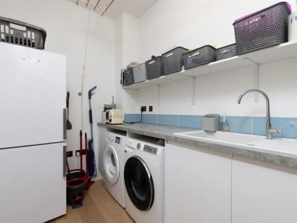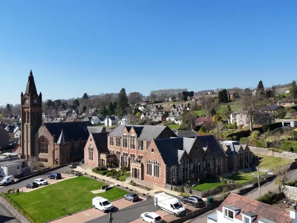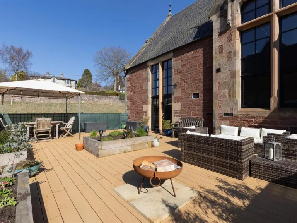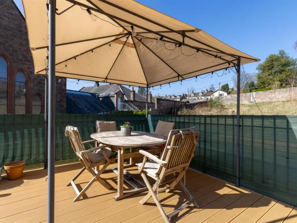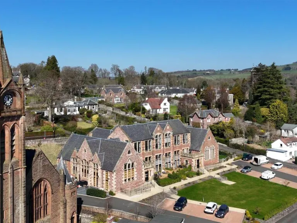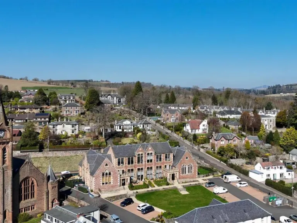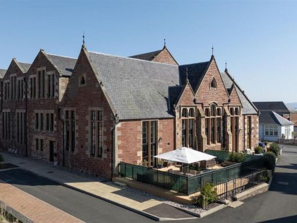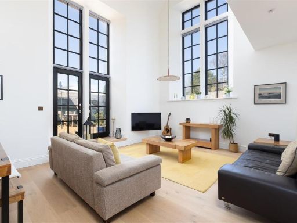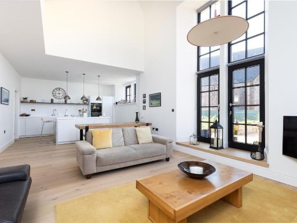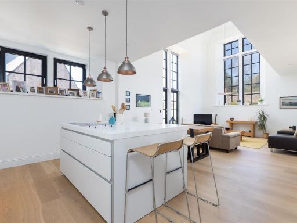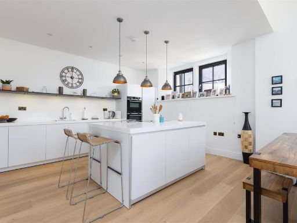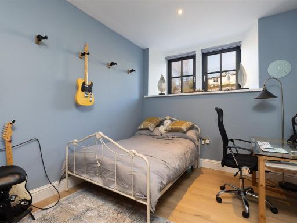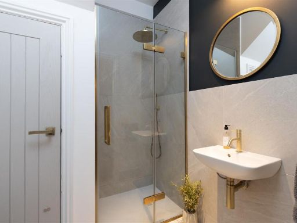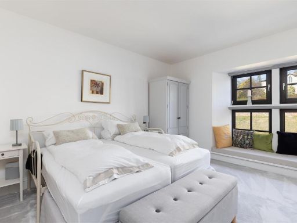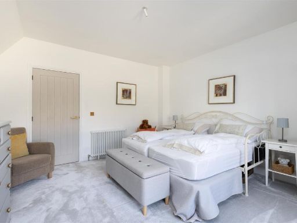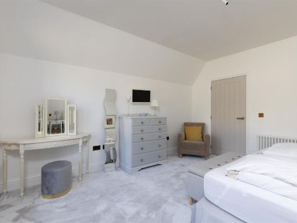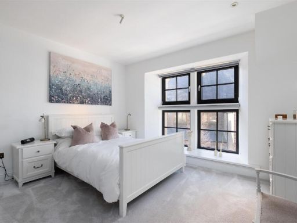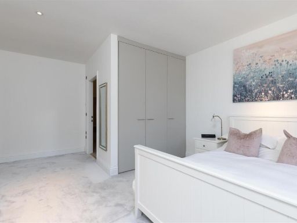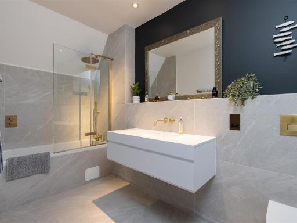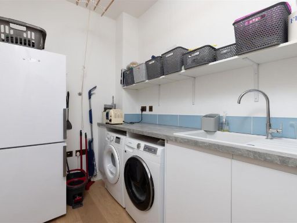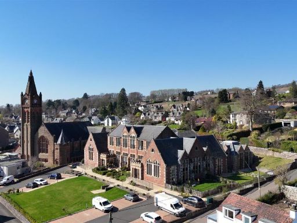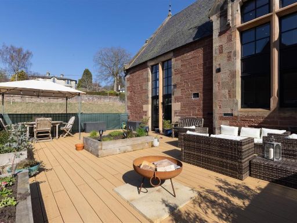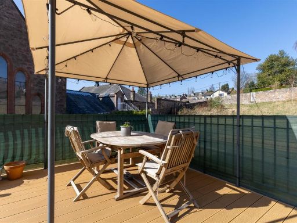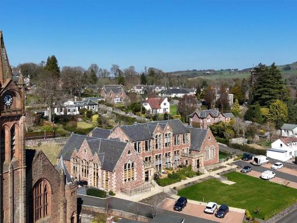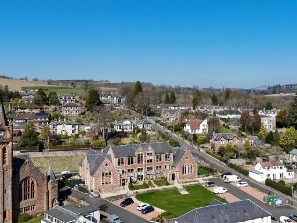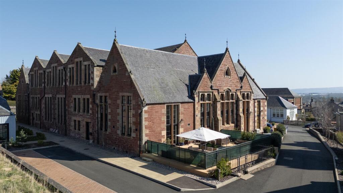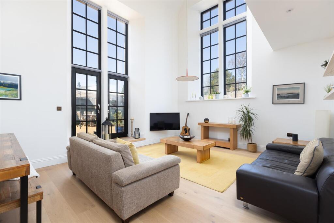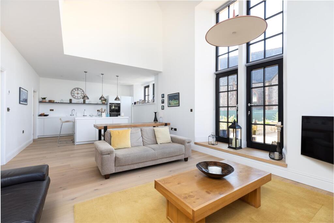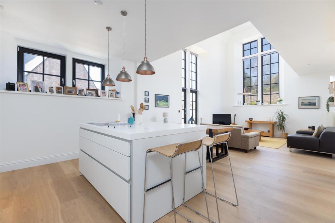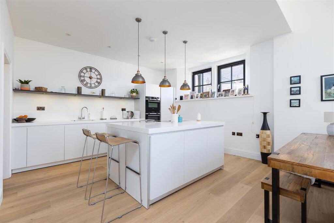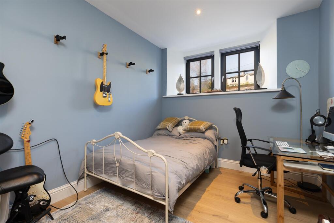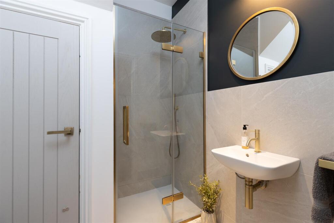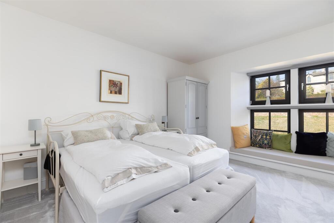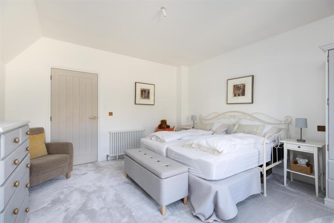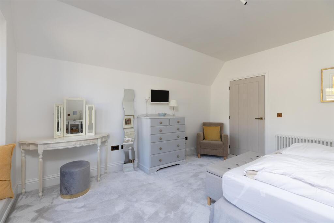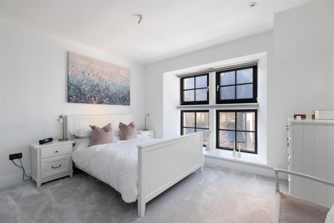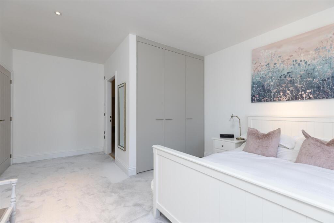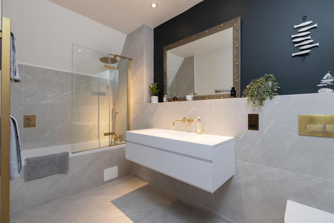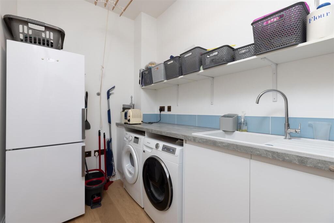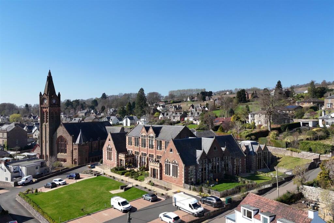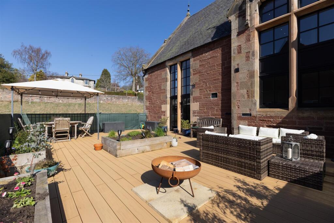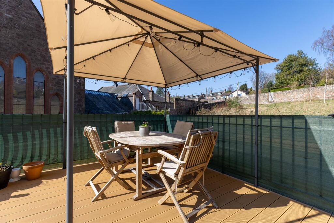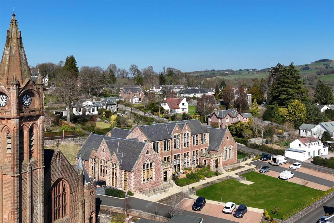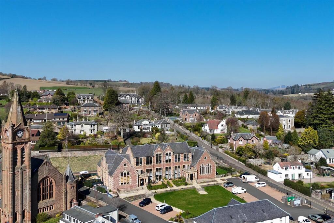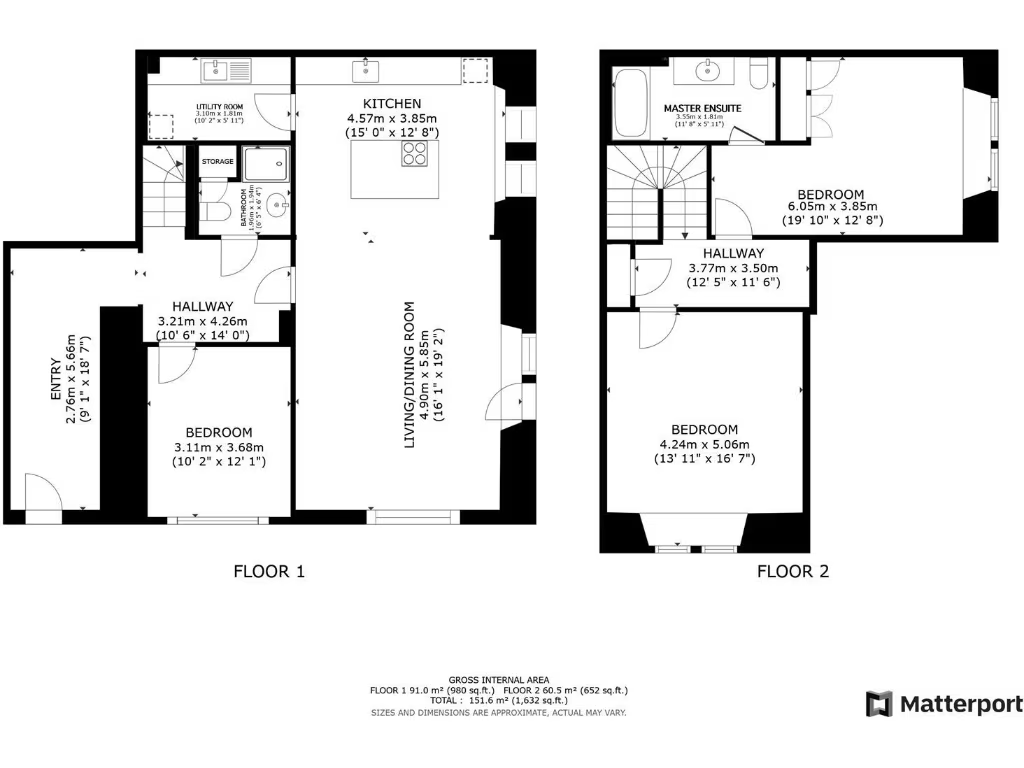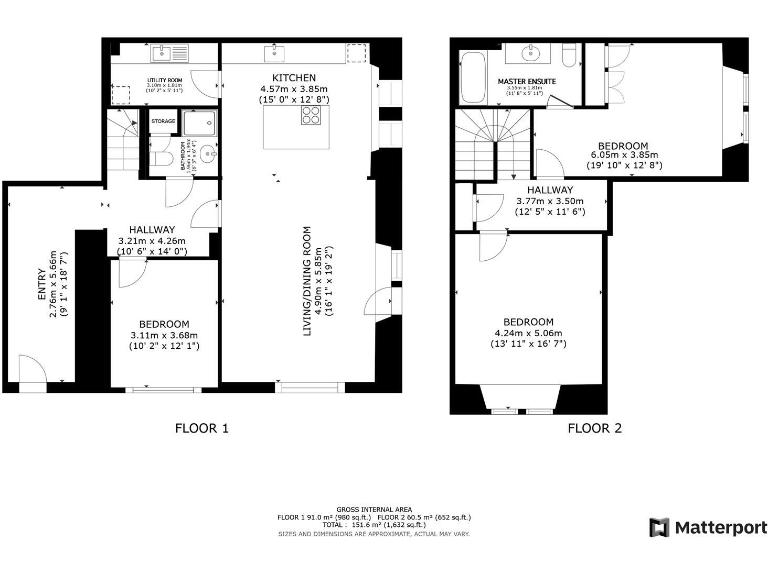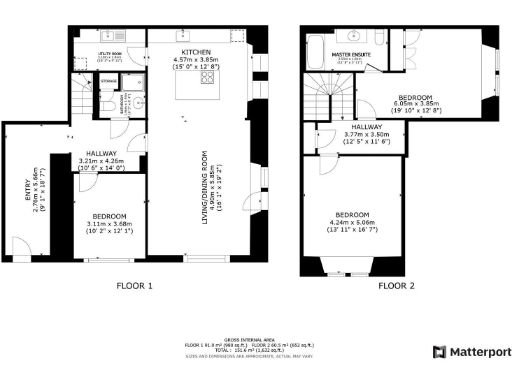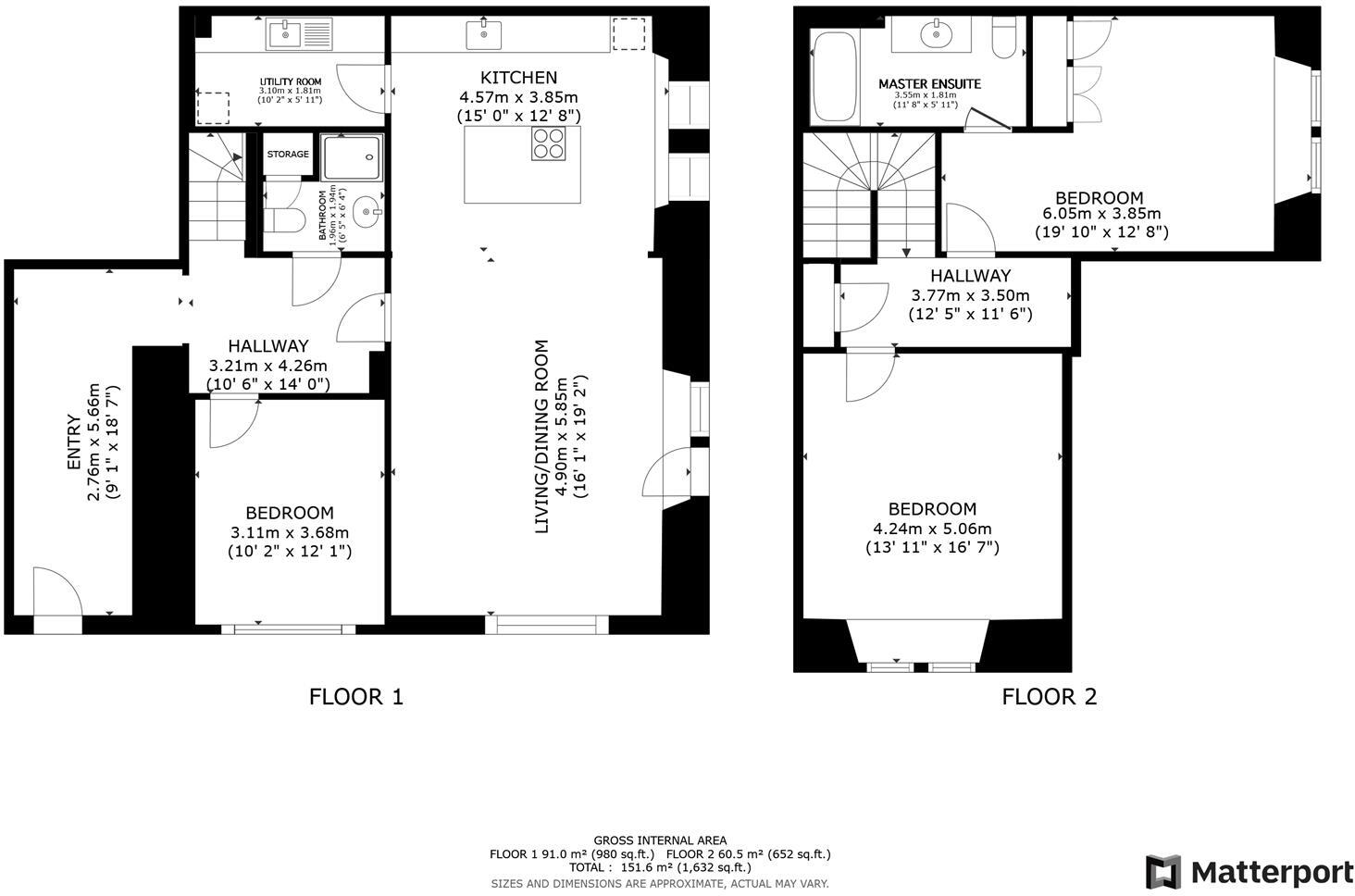Summary - 14, OLD SCHOOL APARTMENTS, UPPER ALLAN STREET PH10 6FG
3 bed 2 bath House
Spacious three-bedroom conversion with dramatic ceilings and private south-facing terrace.
Dramatic double-height ceilings and large period windows
Set within a striking Victorian Gothic Revival conversion, this three-bedroom house pairs dramatic double-height windows and high ceilings with contemporary finishes. The open-plan kitchen, living and dining space centres on a fitted island and integrated appliances, creating a bright, sociable heart ideal for family life and entertaining. A private south-facing terrace extends the living space outdoors.
The layout includes two double bedrooms upstairs, the main with an ensuite, plus a ground-floor third bedroom that suits guests or a home office. A separate utility room and a large basement store add practical storage and convenience. Allocated residents’ parking and excellent mobile reception are useful everyday benefits.
Be clear-eyed about the location: the property sits in an area classified as very deprived and within ageing urban communities, which may affect local services and long-term neighbourhood change. Broadband speeds are average. Council tax is moderate. Overall this freehold home offers distinctive character, generous space and practical features, suited to families or buyers seeking a stylish conversion with strong visual impact.
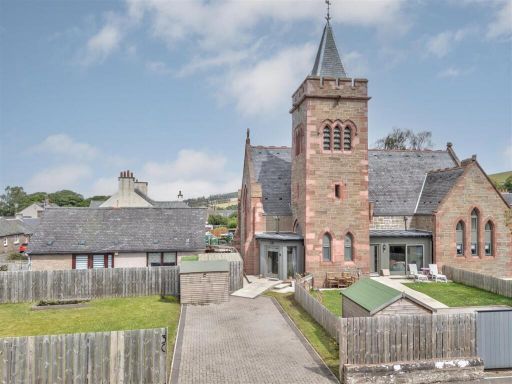 2 bedroom house for sale in Castle Street, Newtyle, PH12 — £215,000 • 2 bed • 2 bath • 964 ft²
2 bedroom house for sale in Castle Street, Newtyle, PH12 — £215,000 • 2 bed • 2 bath • 964 ft²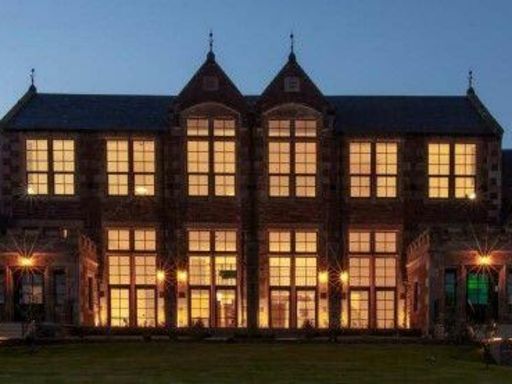 3 bedroom apartment for sale in Penthouse 1878, Upper Allan Street, PH10 6FG, PH10 — £455,000 • 3 bed • 2 bath • 2454 ft²
3 bedroom apartment for sale in Penthouse 1878, Upper Allan Street, PH10 6FG, PH10 — £455,000 • 3 bed • 2 bath • 2454 ft²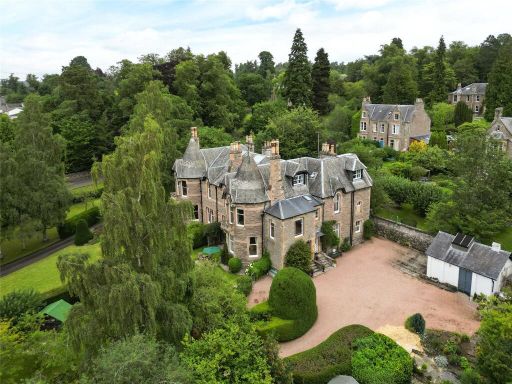 4 bedroom apartment for sale in Darnick, Kinnoull Terrace, Perth, PH2 — £385,000 • 4 bed • 2 bath • 2594 ft²
4 bedroom apartment for sale in Darnick, Kinnoull Terrace, Perth, PH2 — £385,000 • 4 bed • 2 bath • 2594 ft²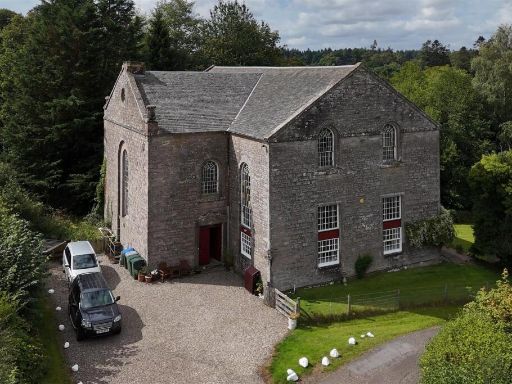 2 bedroom flat for sale in Easter Shian, Cargill, PH2 6DT, PH2 — £150,000 • 2 bed • 1 bath • 1185 ft²
2 bedroom flat for sale in Easter Shian, Cargill, PH2 6DT, PH2 — £150,000 • 2 bed • 1 bath • 1185 ft²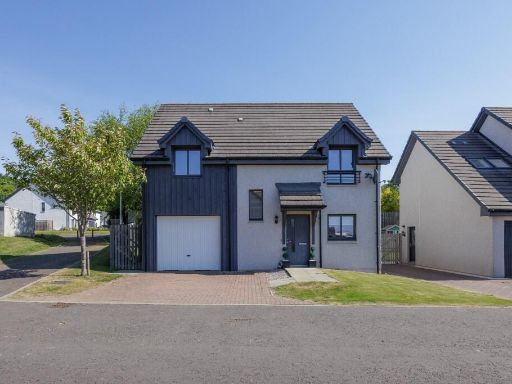 3 bedroom detached house for sale in School Field Road, Blairgowrie, Perthshire, PH10 — £250,000 • 3 bed • 2 bath • 1206 ft²
3 bedroom detached house for sale in School Field Road, Blairgowrie, Perthshire, PH10 — £250,000 • 3 bed • 2 bath • 1206 ft²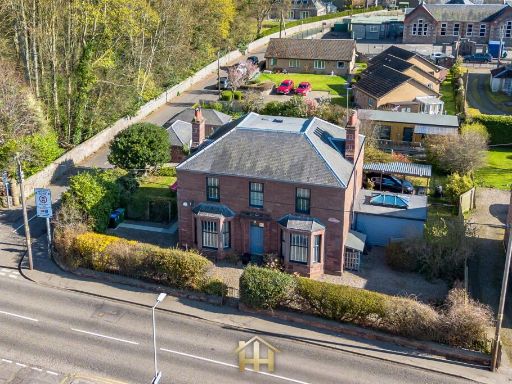 4 bedroom detached house for sale in Blairgowrie Road, Coupar Angus, PH13 — £398,000 • 4 bed • 2 bath • 2648 ft²
4 bedroom detached house for sale in Blairgowrie Road, Coupar Angus, PH13 — £398,000 • 4 bed • 2 bath • 2648 ft²