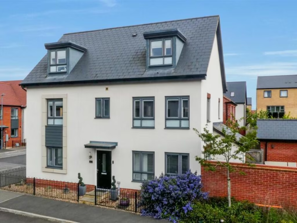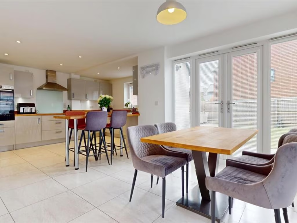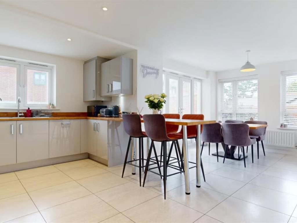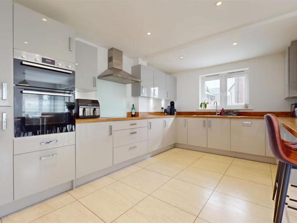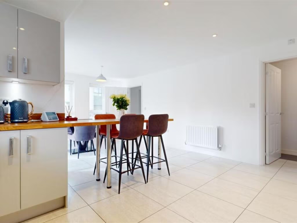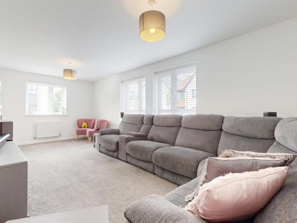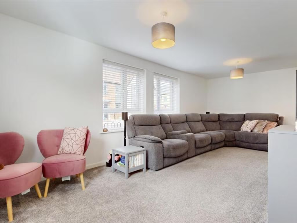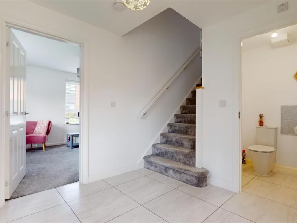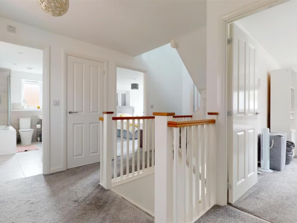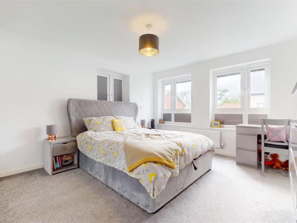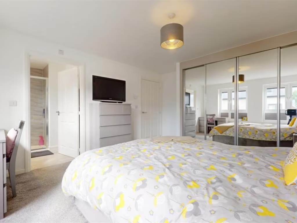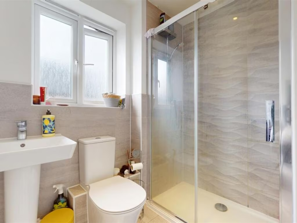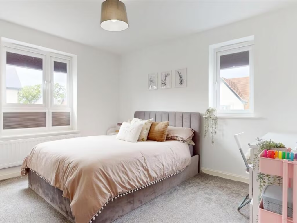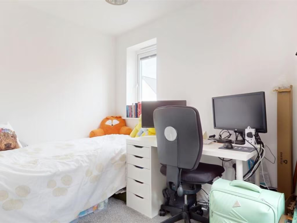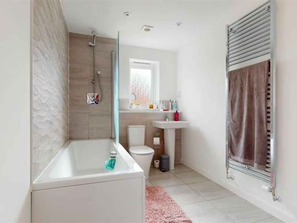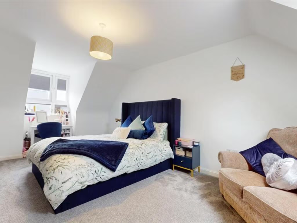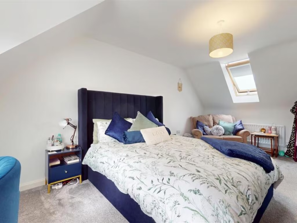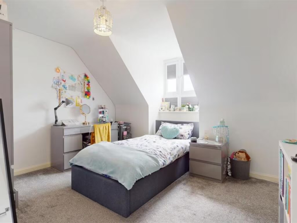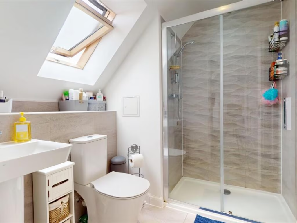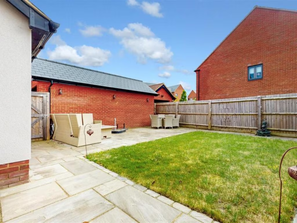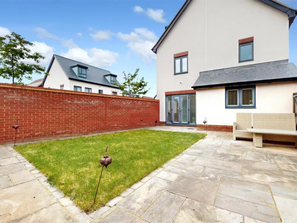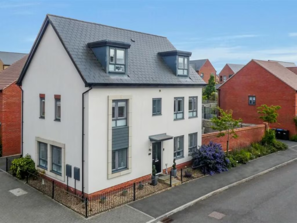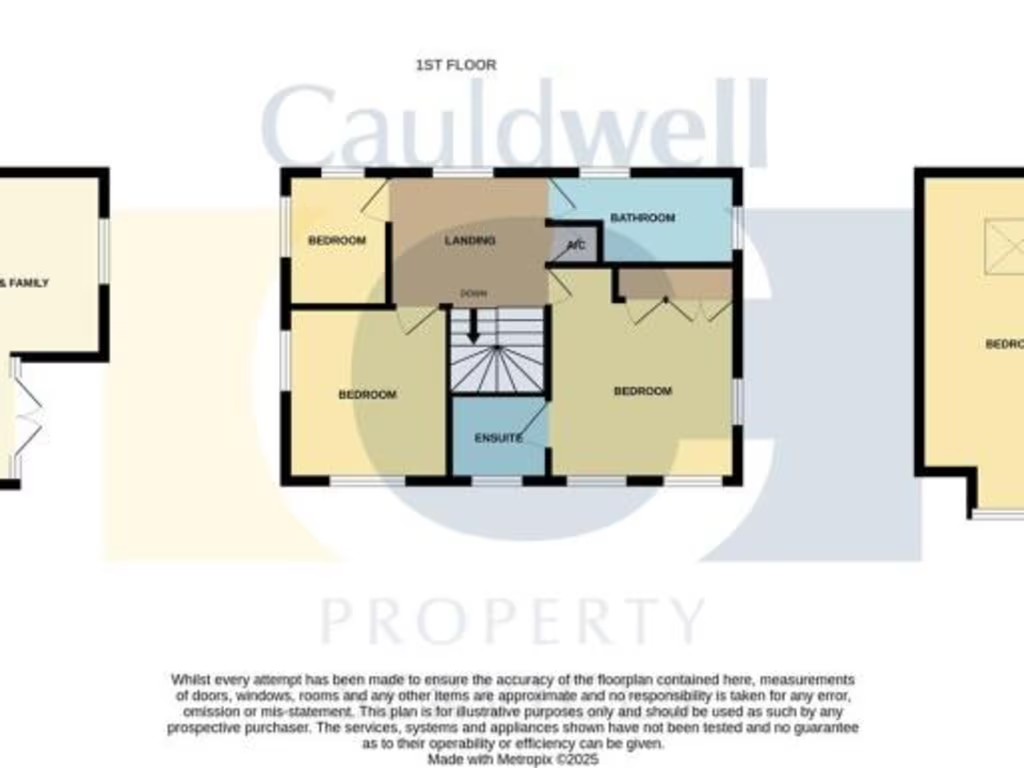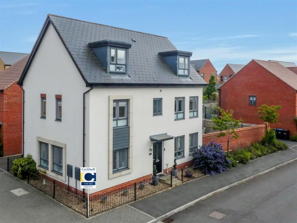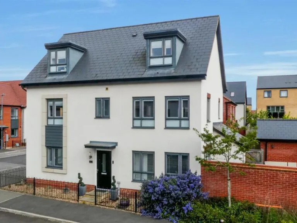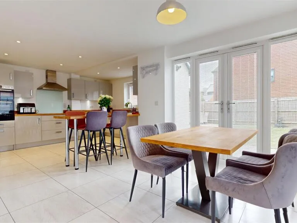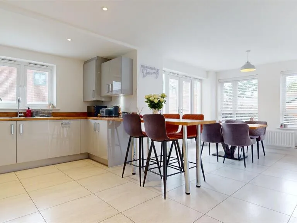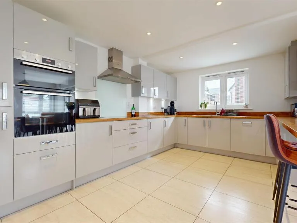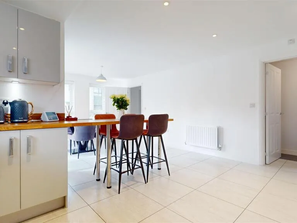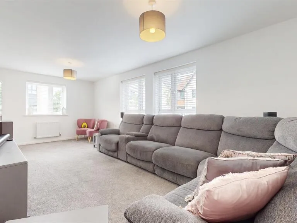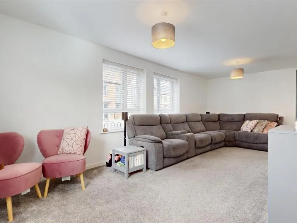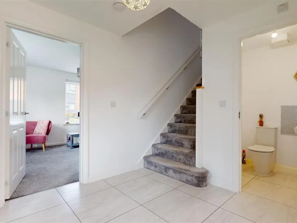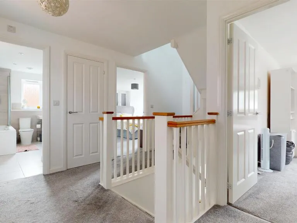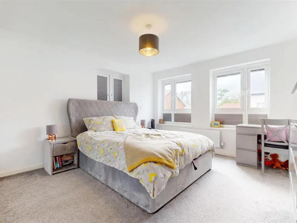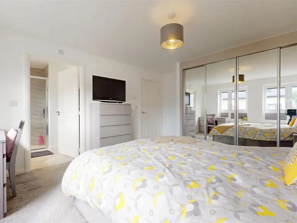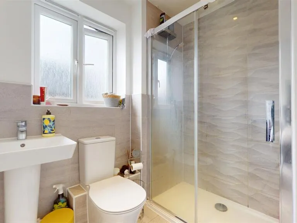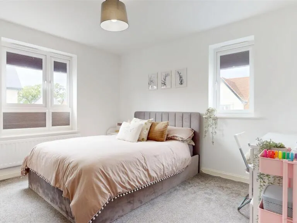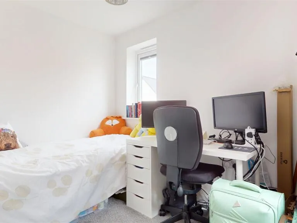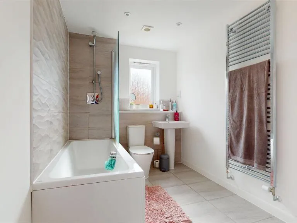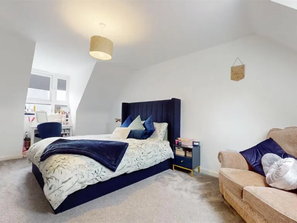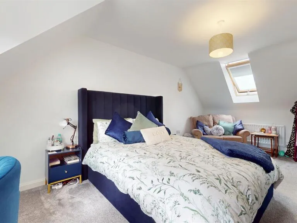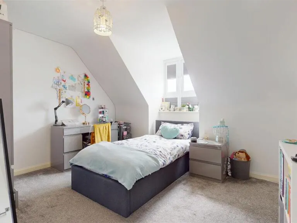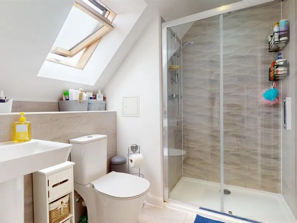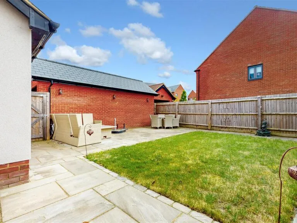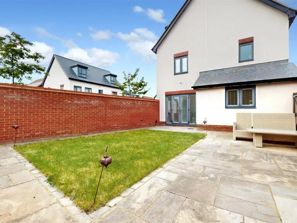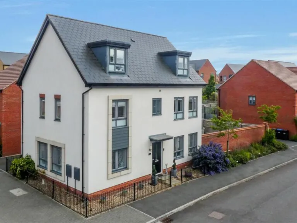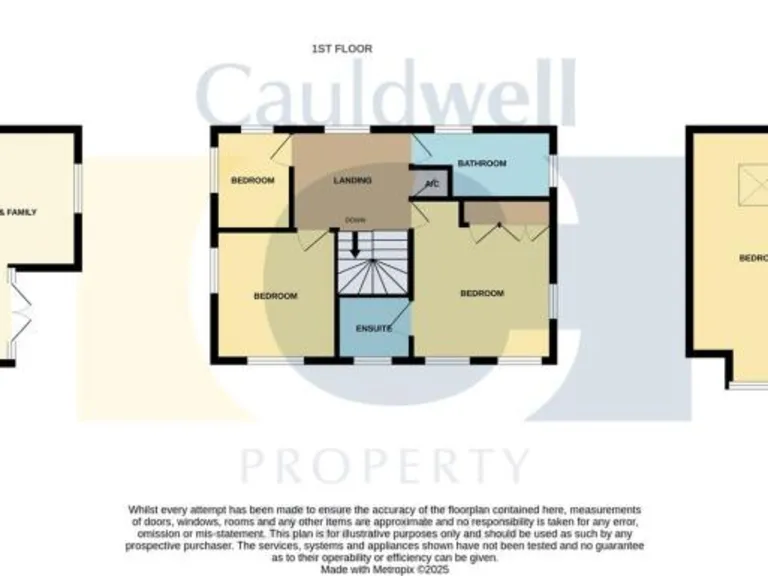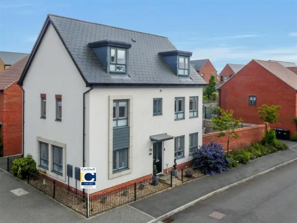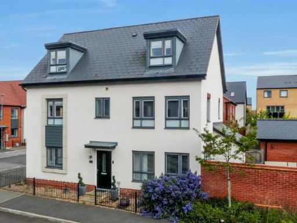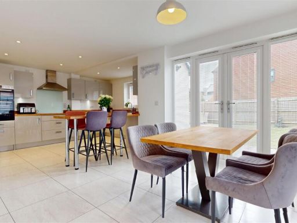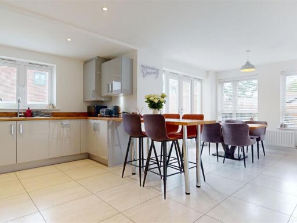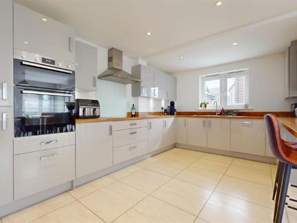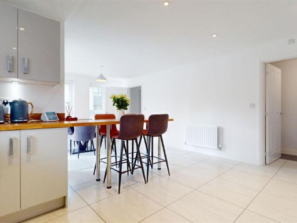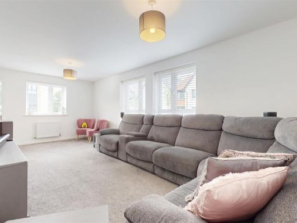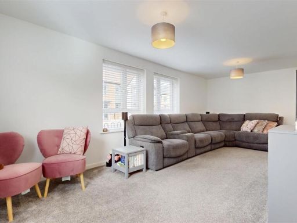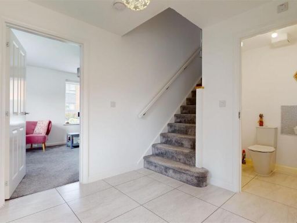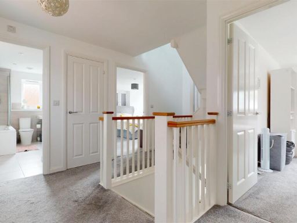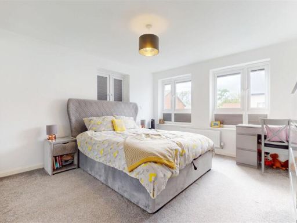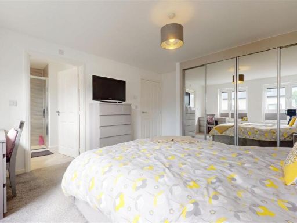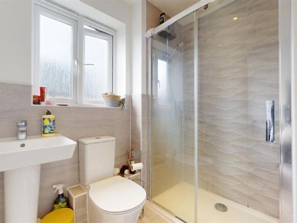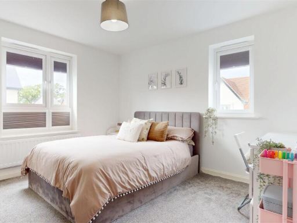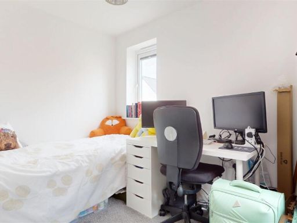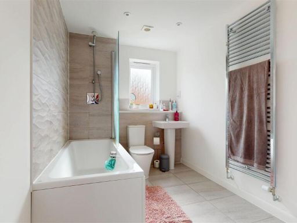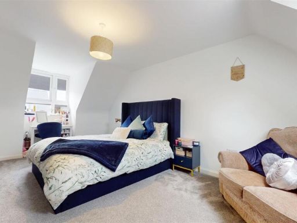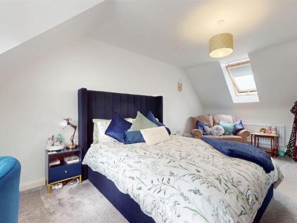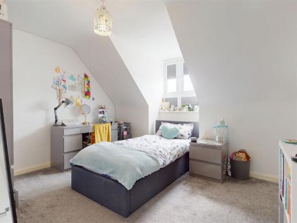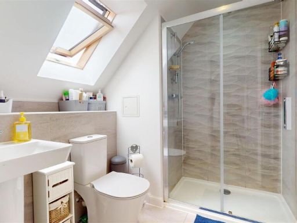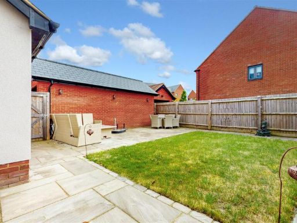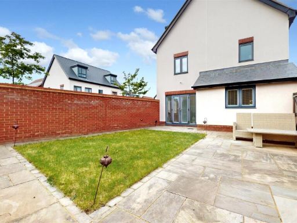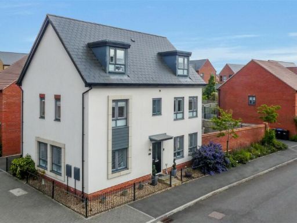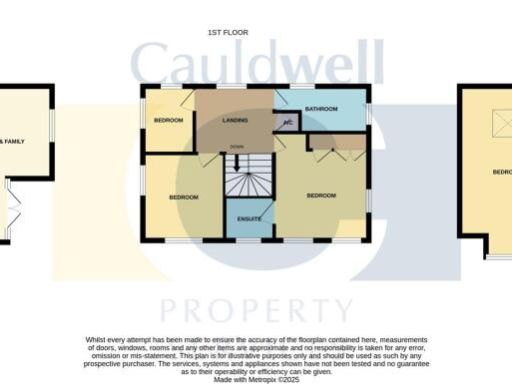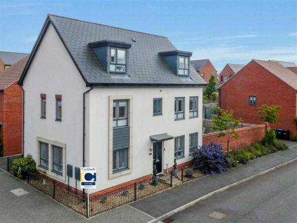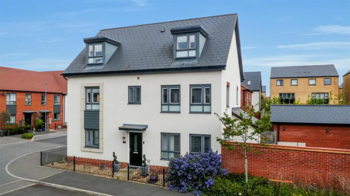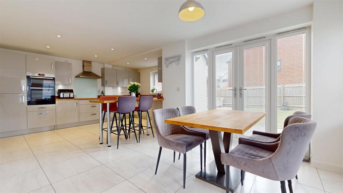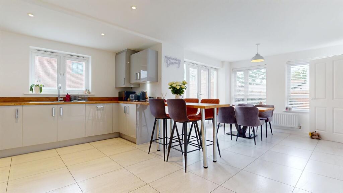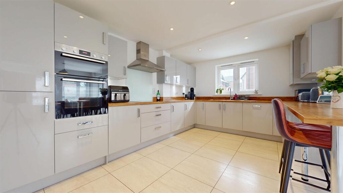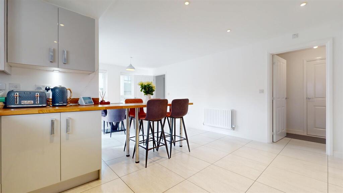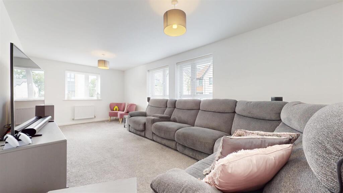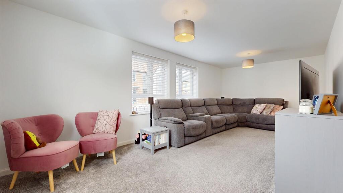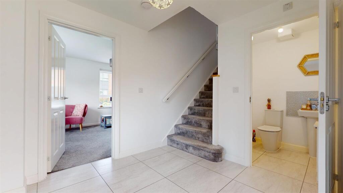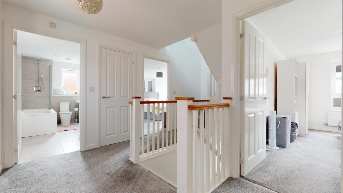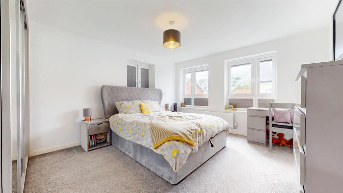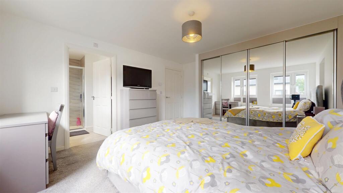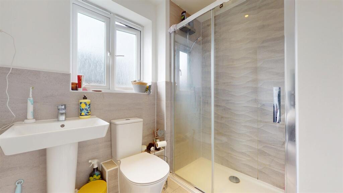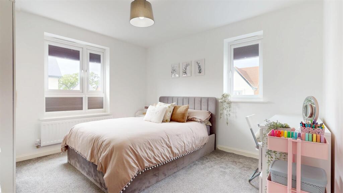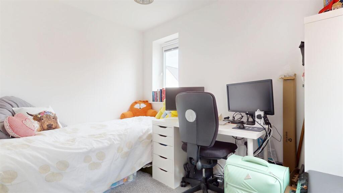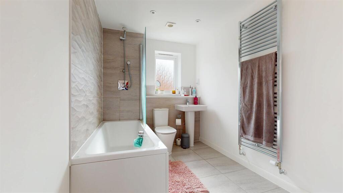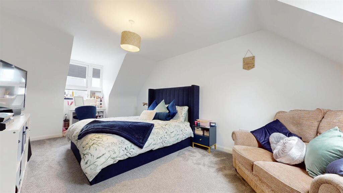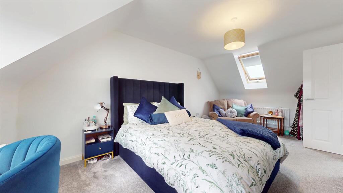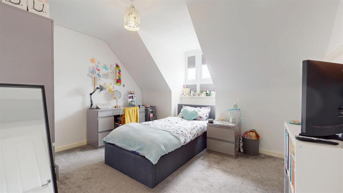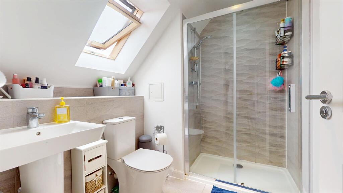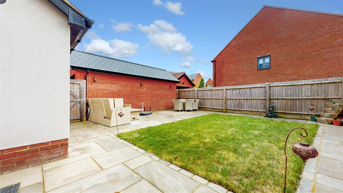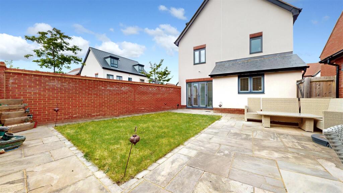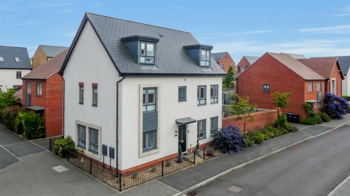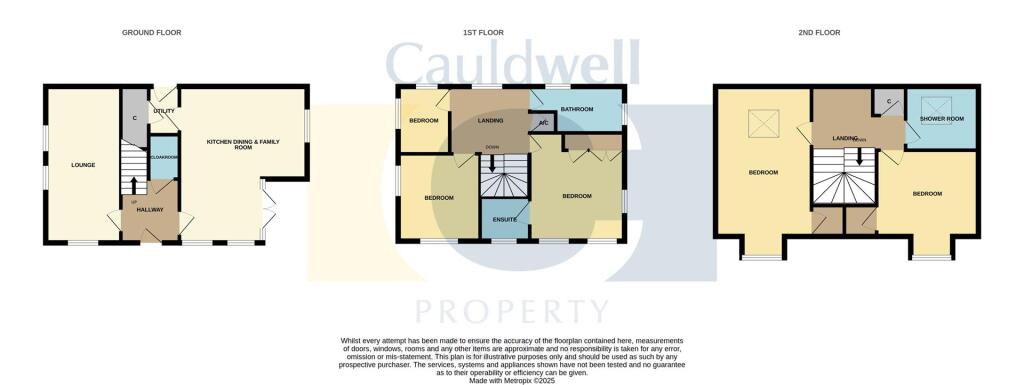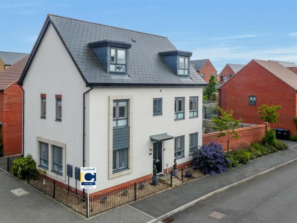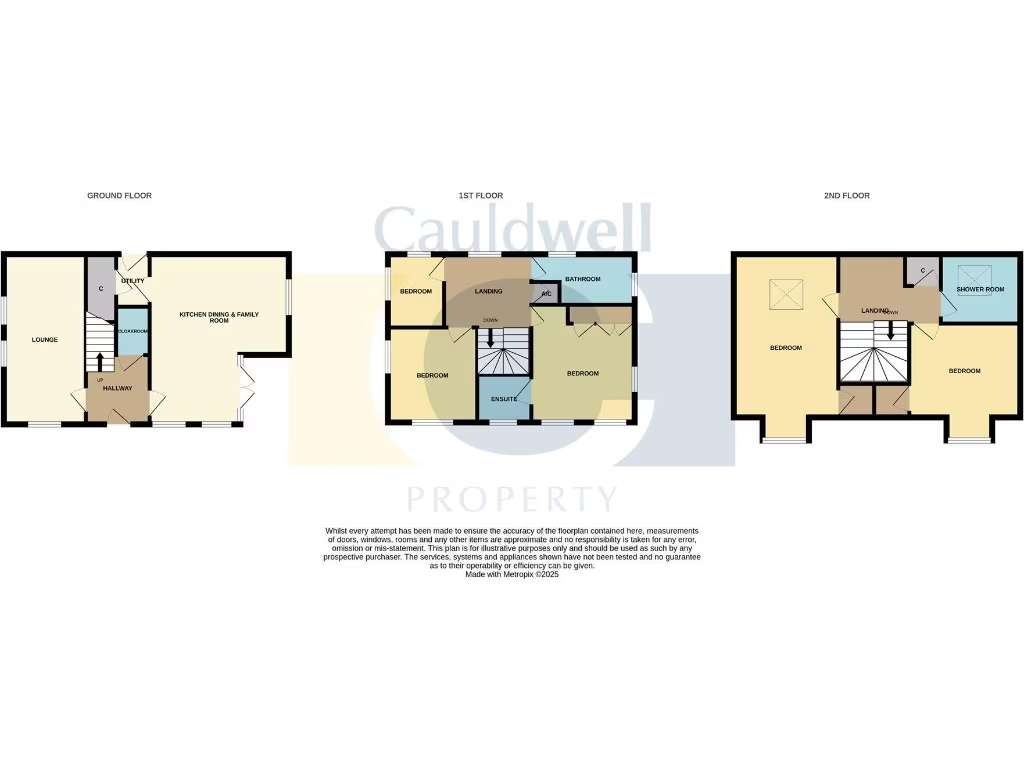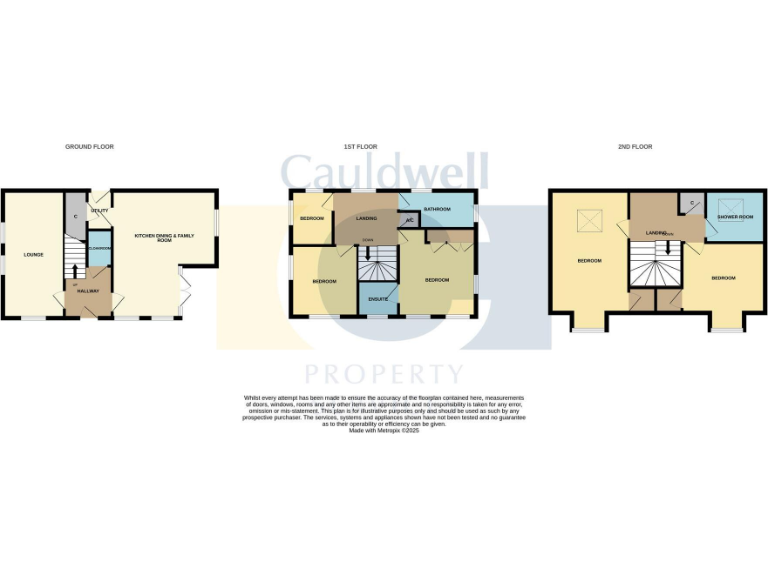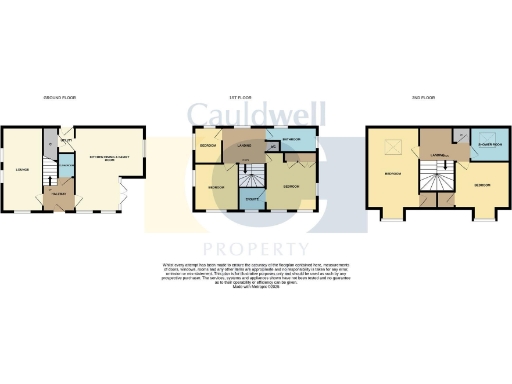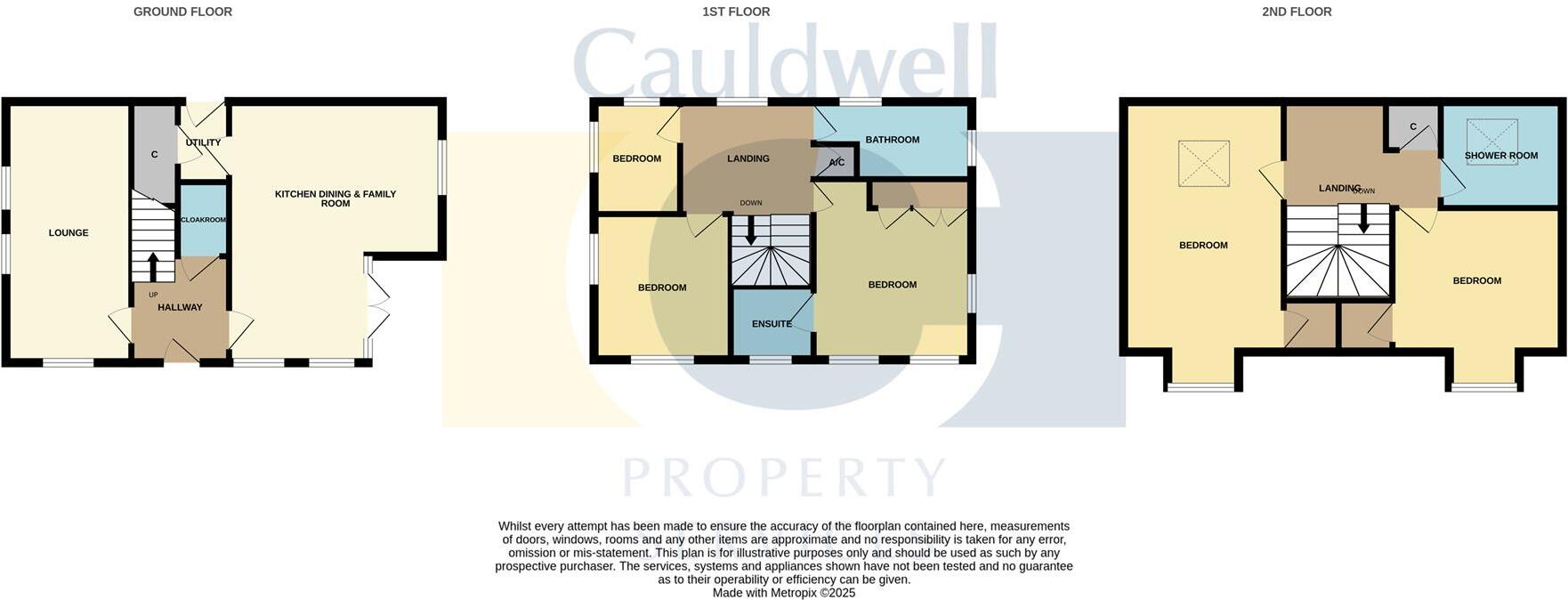Summary - 1, Friesland Avenue, Whitehouse, MILTON KEYNES MK8 1DX
5 bed 3 bath Detached
Five-bedroom house with garage, strong transport links and quality schools.
Generous corner plot with mainly walled, landscaped rear garden
Spacious L-shaped kitchen/dining/family room with wide patio doors
Five bedrooms across three floors; principal bedroom with en-suite
Detached garage plus nearly triple-length driveway for multiple cars
Energy Rating B; efficient heating with gas boiler and radiators
Walking distance to good and outstanding local schools and amenities
Council Tax Band F — expect higher annual tax costs
Appliances and services not tested; no working-order warranties provided
Set on a generous corner plot in the popular Whitehouse development, this three-storey detached house is arranged for comfortable family life. The heart of the home is an L-shaped kitchen/dining/family room that opens through wide doors to a mainly walled, landscaped rear garden and sandstone patio — ideal for outdoor meals and play. A separate utility and useful airing/storage cupboard add everyday practicality.
Five well-proportioned bedrooms across the upper floors include a principal with en-suite, plus a modern shower room and family bathroom to serve the household. A dual-aspect living room and welcoming entrance hall provide flexible reception space for relaxing and entertaining. Parking is strong here: a detached garage and nearly triple-length driveway accommodate multiple vehicles.
Practical details to note: the property carries an Energy Rating B and sits in Council Tax band F (relatively expensive). Appliances and services mentioned have not been tested, and no warranty is given on their working order. The house is described as average-sized overall, so while room sizes are generous in places, buyers should confirm layout and storage meet specific needs.
Location is a key selling point for families — the home is within walking distance of several well-regarded primary and secondary schools and offers easy access to Central Milton Keynes and the mainline station for commuting. Crime levels are very low, broadband and mobile signals are strong, and there is no flood risk for the plot.
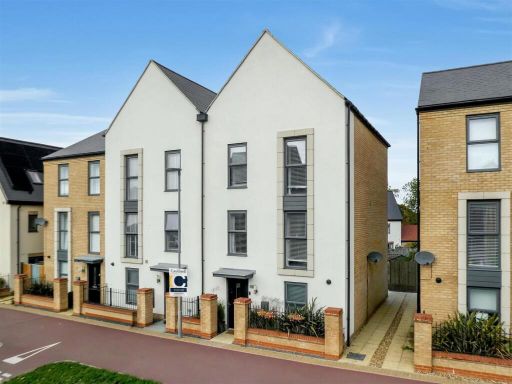 4 bedroom end of terrace house for sale in Barrosa Way, Whitehouse, Milton Keynes, MK8 — £475,000 • 4 bed • 2 bath • 1400 ft²
4 bedroom end of terrace house for sale in Barrosa Way, Whitehouse, Milton Keynes, MK8 — £475,000 • 4 bed • 2 bath • 1400 ft²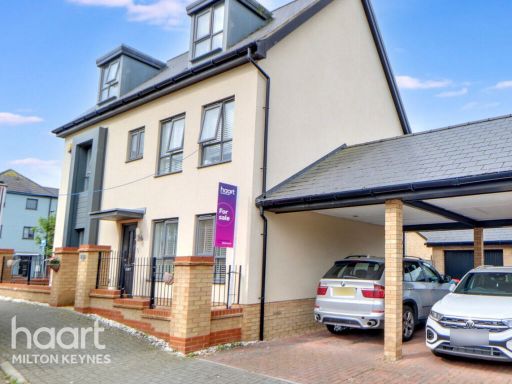 5 bedroom detached house for sale in Friesland Avenue, Whitehouse Park, MK8 — £600,000 • 5 bed • 3 bath • 1160 ft²
5 bedroom detached house for sale in Friesland Avenue, Whitehouse Park, MK8 — £600,000 • 5 bed • 3 bath • 1160 ft²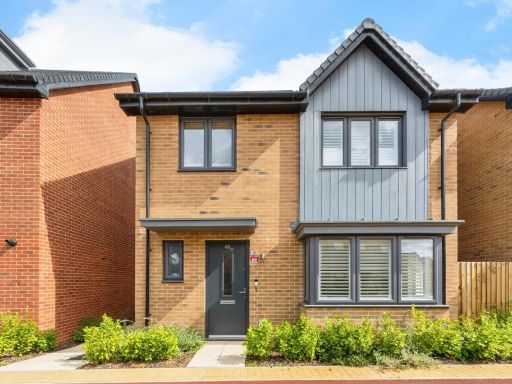 4 bedroom detached house for sale in Rambouillet Drive, MILTON KEYNES, Buckinghamshire, MK8 — £600,000 • 4 bed • 3 bath • 1379 ft²
4 bedroom detached house for sale in Rambouillet Drive, MILTON KEYNES, Buckinghamshire, MK8 — £600,000 • 4 bed • 3 bath • 1379 ft²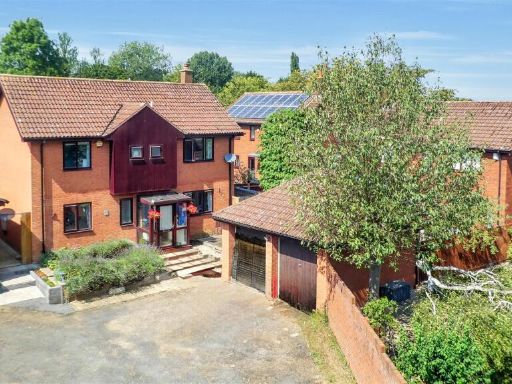 4 bedroom detached house for sale in Tadmere, Two Mile Ash, Milton Keynes, MK8 — £565,000 • 4 bed • 2 bath • 1387 ft²
4 bedroom detached house for sale in Tadmere, Two Mile Ash, Milton Keynes, MK8 — £565,000 • 4 bed • 2 bath • 1387 ft²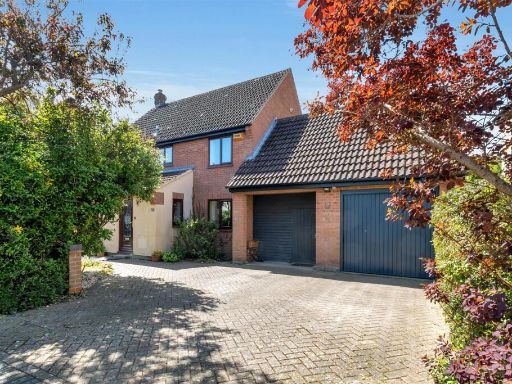 4 bedroom link detached house for sale in Farinton., Two Mile Ash, Milton Keynes, MK8 — £550,000 • 4 bed • 2 bath • 1048 ft²
4 bedroom link detached house for sale in Farinton., Two Mile Ash, Milton Keynes, MK8 — £550,000 • 4 bed • 2 bath • 1048 ft²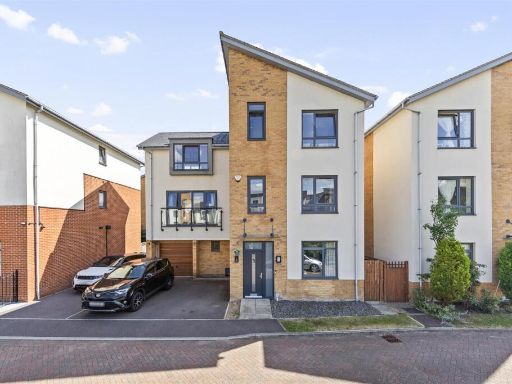 5 bedroom detached house for sale in Genesis Green, Ashland, Milton Keynes, MK6 — £500,000 • 5 bed • 3 bath • 1852 ft²
5 bedroom detached house for sale in Genesis Green, Ashland, Milton Keynes, MK6 — £500,000 • 5 bed • 3 bath • 1852 ft²