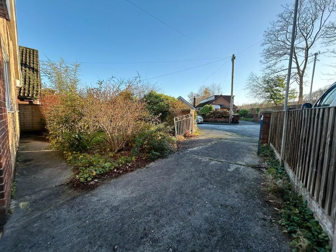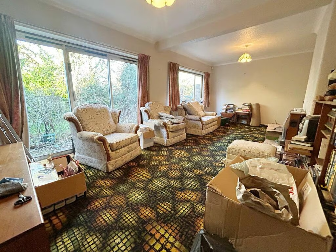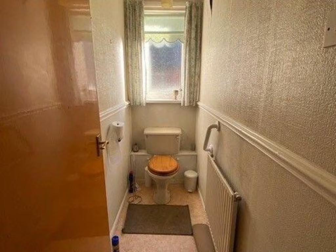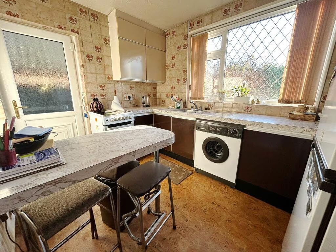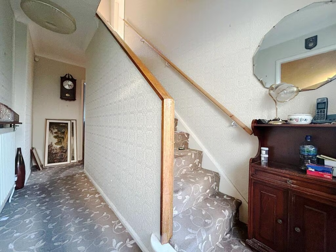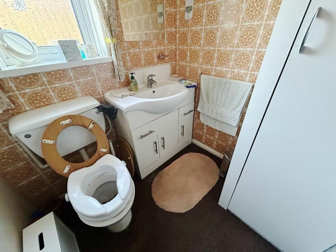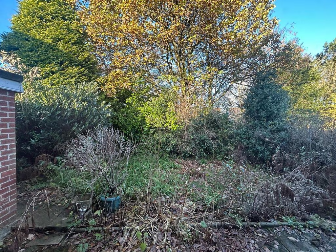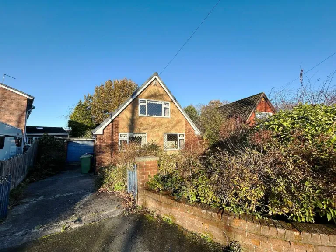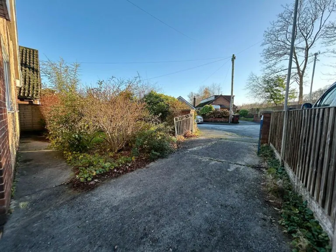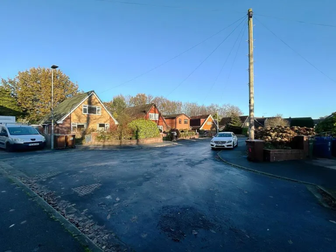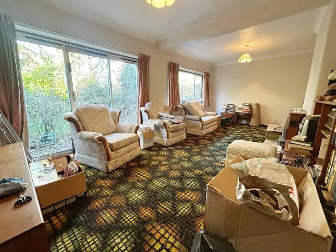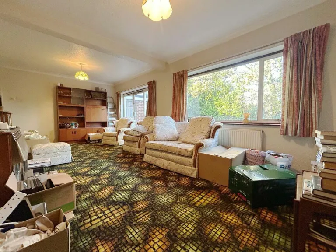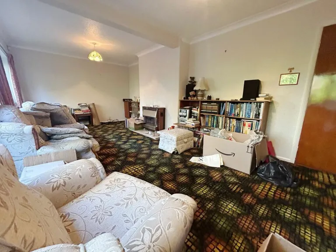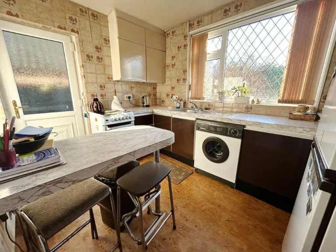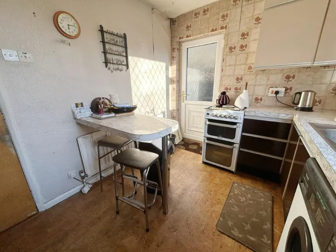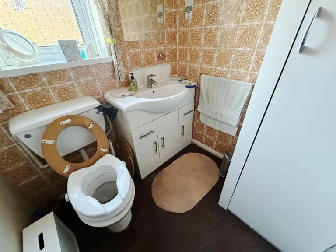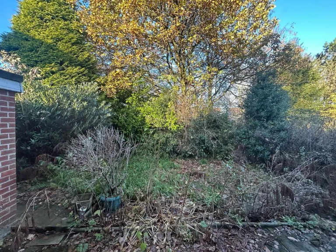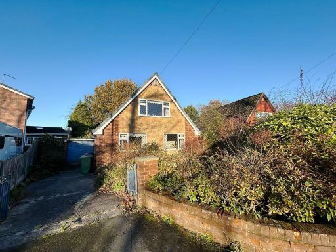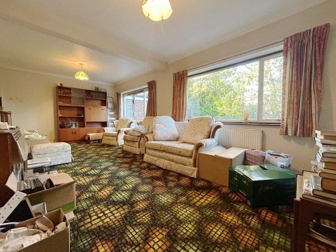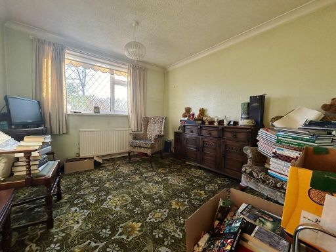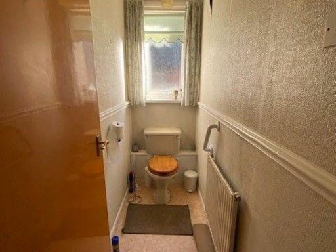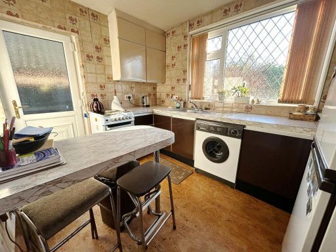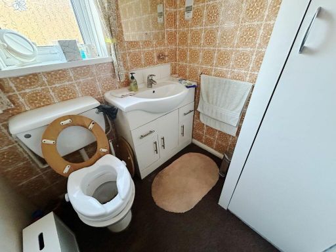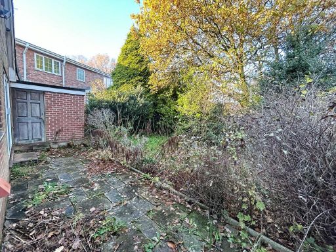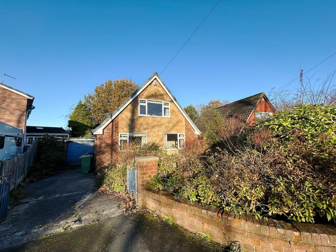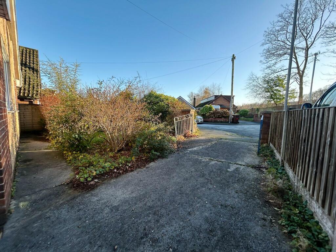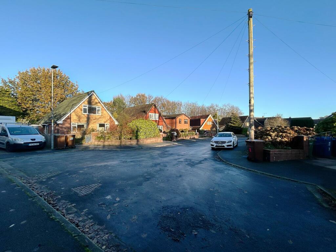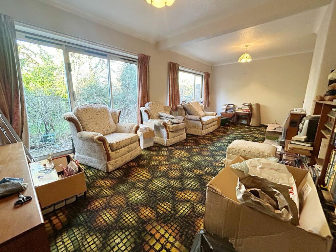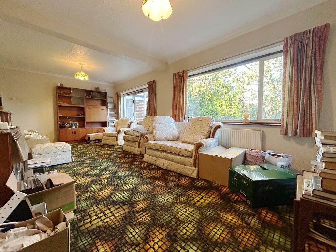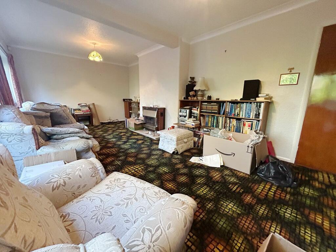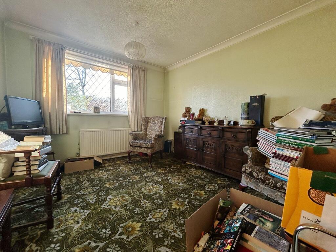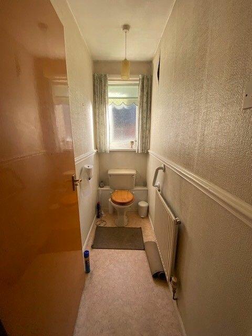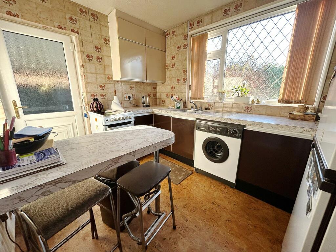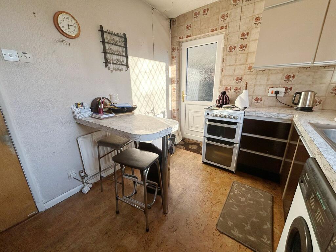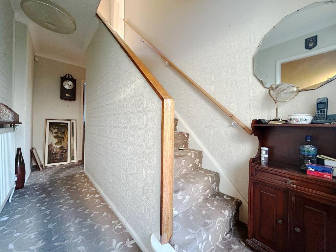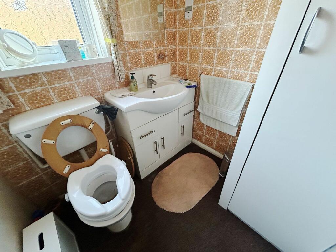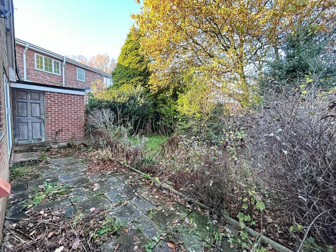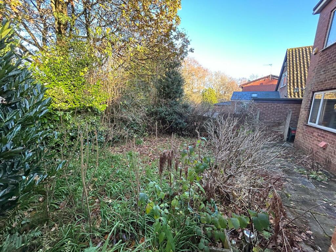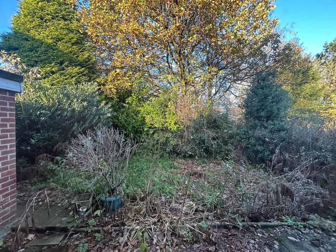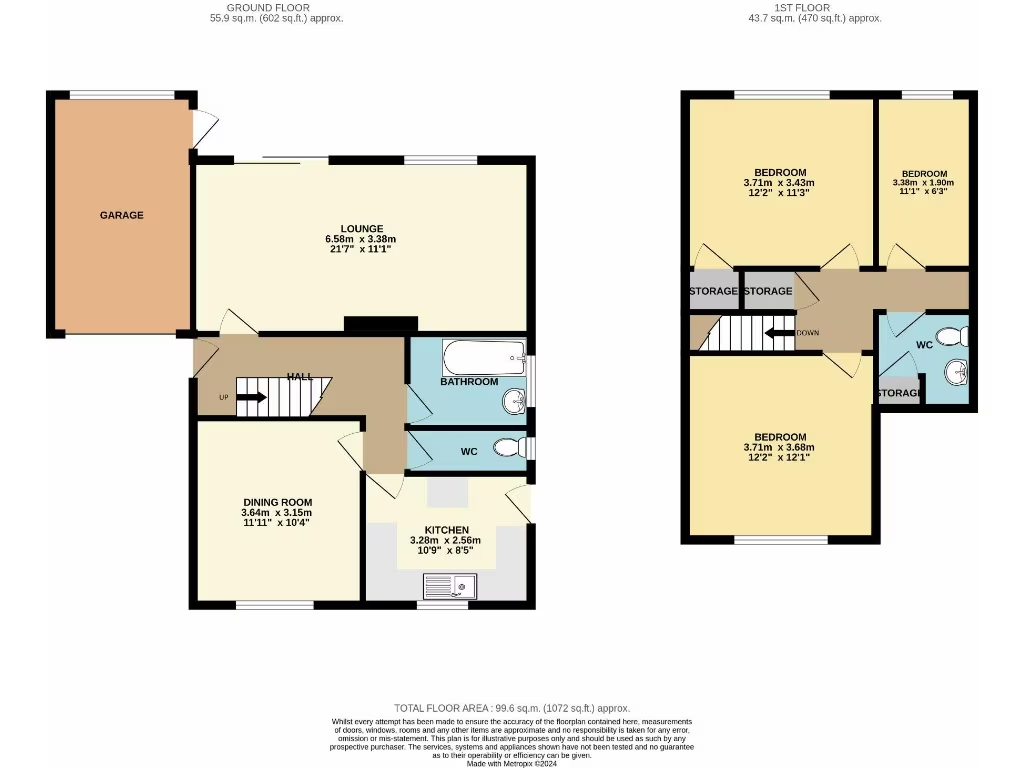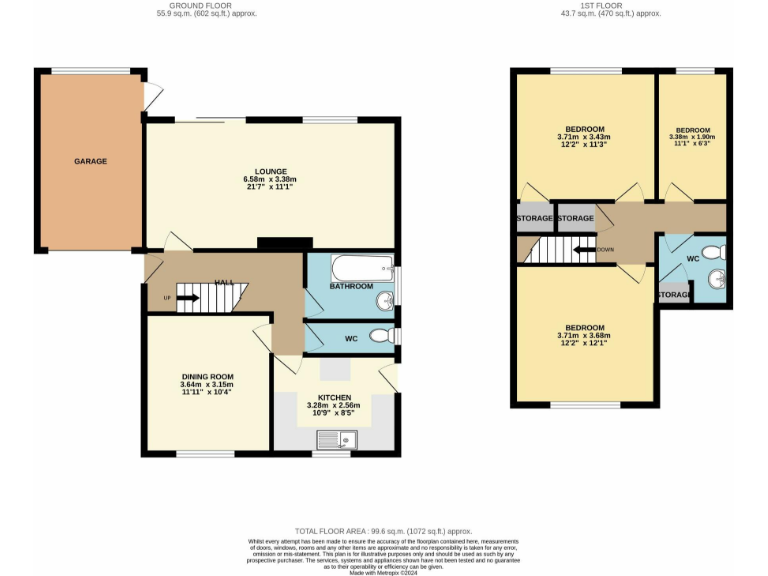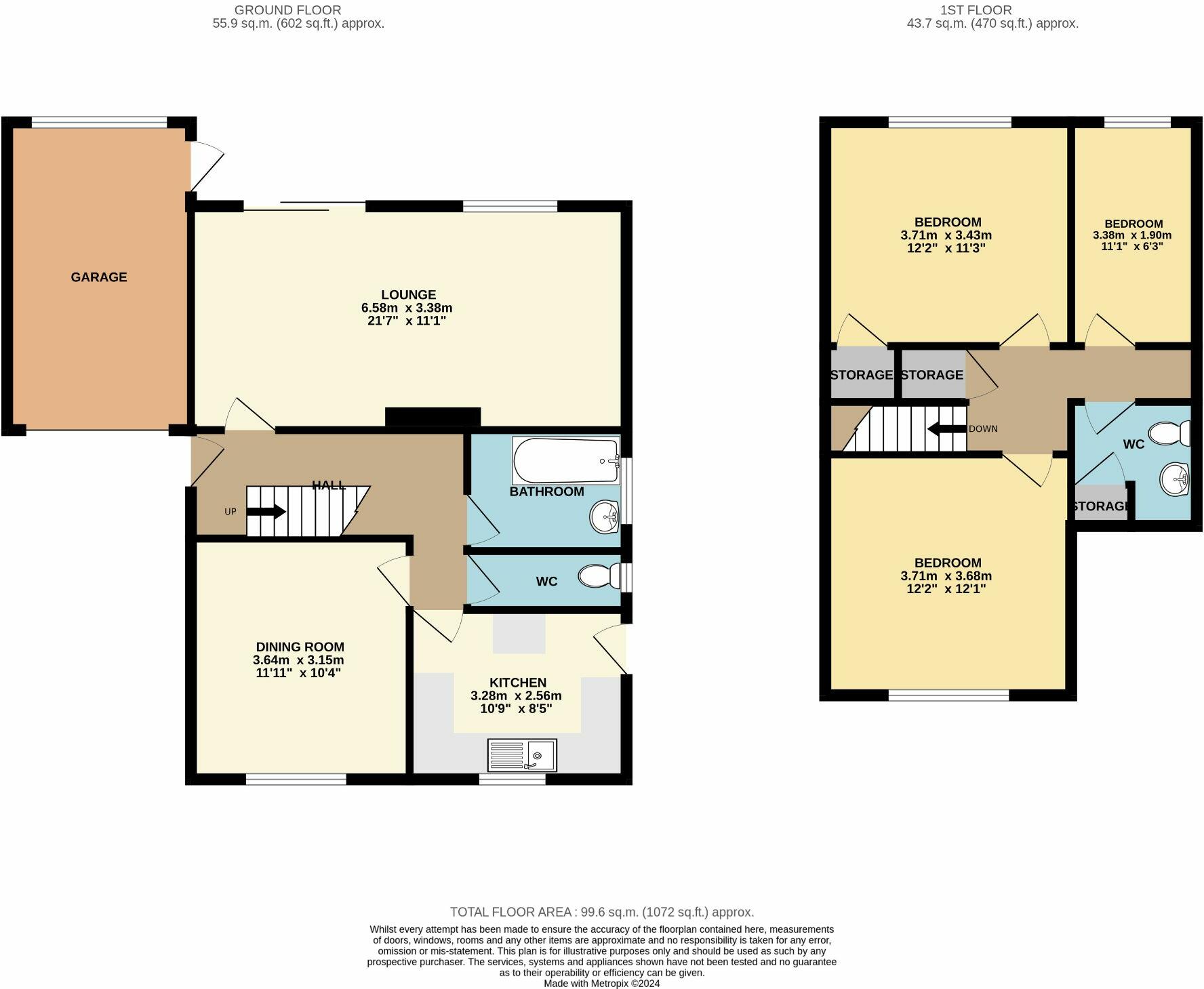Summary - Firwood Grove, Wigan, WN4 9ND WN4 9ND
3 bed 2 bath Detached
Large-plot detached house in cul-de-sac — great scope for refurbishment and extension potential.
- Detached 3-bedroom chalet-bungalow on a large plot with garage
- Two reception rooms and downstairs WC; flexible family layout
- Approx. 1,072 sq ft; traditional 1950s construction with cavity walls
- Requires renovation throughout; interior and exterior need updating
- Overgrown garden and dated exterior; curb appeal needs work
- Bathroom located on ground floor; may need reconfiguration
- Freehold, mains gas boiler and radiators, double glazing present
- Fast broadband, very low crime, local Good-rated schools nearby
Set at the end of a quiet cul-de-sac in Firwood Grove, this three-bedroom detached chalet-bungalow sits on a large plot with a garage and driveway. The house offers two reception rooms, downstairs WC and an additional bathroom—layout suitable for a growing family or an investor looking to add value. Nearby schools rated Good and local amenities are within easy reach.
The property is offered freehold and has mains gas central heating, double glazing and cavity walls. Its traditional layout and substantial garden provide clear scope to modernise, extend (subject to consents) or reconfigure rooms to create open-plan living and better flow. Broadband speeds are fast and the area has very low recorded crime.
This home requires renovation throughout; the exterior and gardens are overgrown and interior finishes will need updating. There is a downstairs bathroom in an unconventional position that may suit some buyers but could require reconfiguration. Buyers should allow budget for general maintenance, modernisation and possible cosmetic or structural works.
For families the location and nearby Good-rated schools are strong positives. For investors or project buyers, the combination of detached plot, garage and size (approx. 1,072 sq ft) offers potential for uplift after refurbishment. Viewings recommended for those prepared to take on a renovation project in an affluent, low-crime neighbourhood.
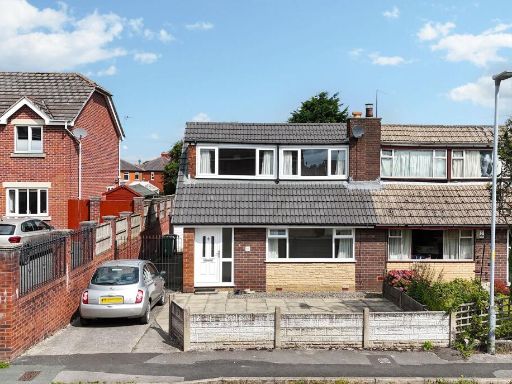 2 bedroom semi-detached house for sale in Bransford Close, Ashton-in-Makerfield, Wigan, WN4 9EY, WN4 — £175,000 • 2 bed • 1 bath • 773 ft²
2 bedroom semi-detached house for sale in Bransford Close, Ashton-in-Makerfield, Wigan, WN4 9EY, WN4 — £175,000 • 2 bed • 1 bath • 773 ft²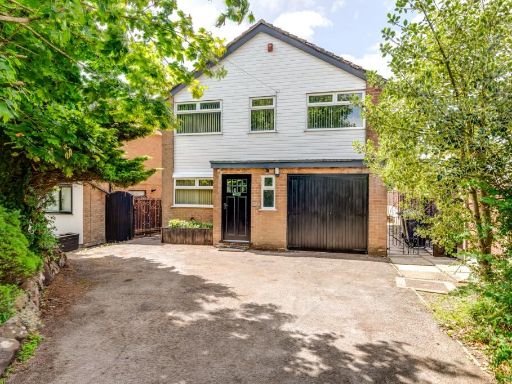 4 bedroom detached house for sale in Bryn Road, Ashton-In-Makerfield, WN4 — £250,000 • 4 bed • 2 bath • 1172 ft²
4 bedroom detached house for sale in Bryn Road, Ashton-In-Makerfield, WN4 — £250,000 • 4 bed • 2 bath • 1172 ft²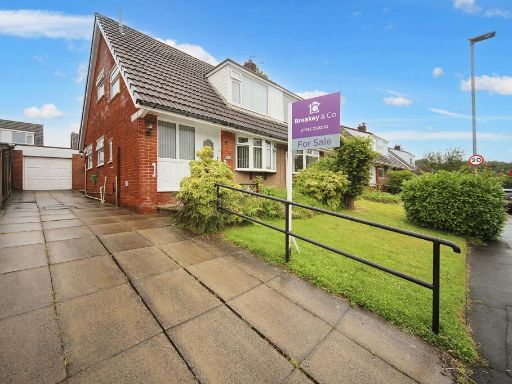 3 bedroom semi-detached house for sale in Dereham Way, Wigan, WN3 — £210,000 • 3 bed • 1 bath • 1093 ft²
3 bedroom semi-detached house for sale in Dereham Way, Wigan, WN3 — £210,000 • 3 bed • 1 bath • 1093 ft²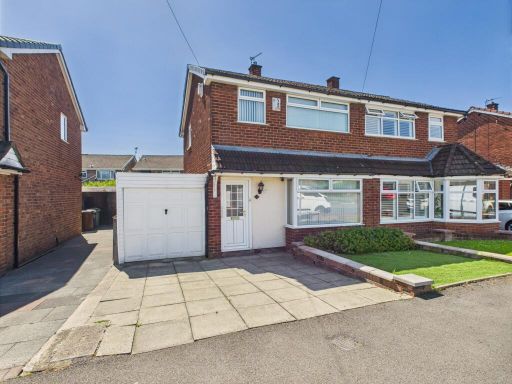 3 bedroom semi-detached house for sale in Merton Road, Wigan, WN3 — £200,000 • 3 bed • 1 bath • 798 ft²
3 bedroom semi-detached house for sale in Merton Road, Wigan, WN3 — £200,000 • 3 bed • 1 bath • 798 ft²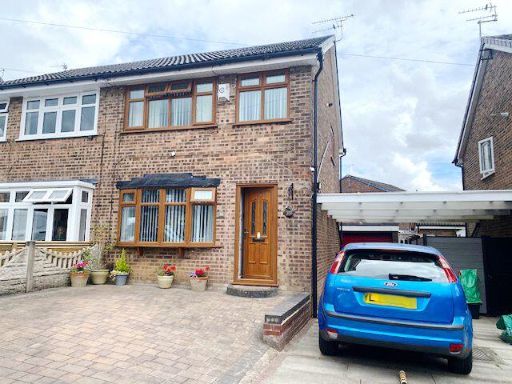 3 bedroom semi-detached house for sale in Elgin Avenue, Ashton-in-Makerfield, Wigan, WN4 0RH, WN4 — £199,995 • 3 bed • 1 bath • 723 ft²
3 bedroom semi-detached house for sale in Elgin Avenue, Ashton-in-Makerfield, Wigan, WN4 0RH, WN4 — £199,995 • 3 bed • 1 bath • 723 ft²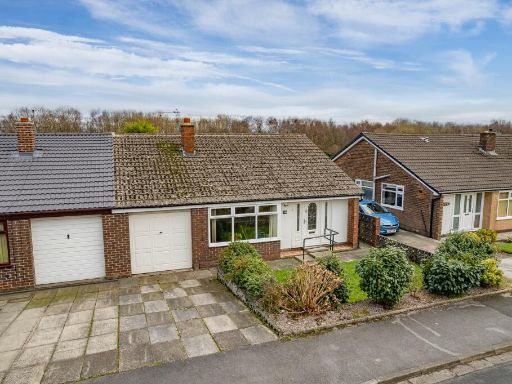 3 bedroom semi-detached bungalow for sale in Windsor Road, Ashton-In-Makerfield, WN4 — £200,000 • 3 bed • 1 bath • 915 ft²
3 bedroom semi-detached bungalow for sale in Windsor Road, Ashton-In-Makerfield, WN4 — £200,000 • 3 bed • 1 bath • 915 ft²
