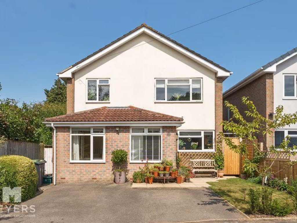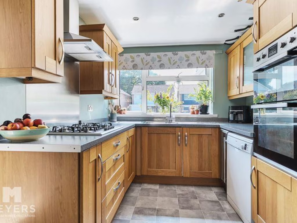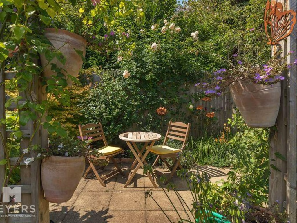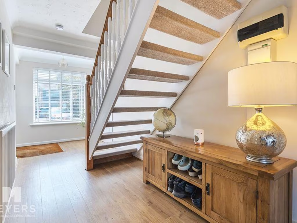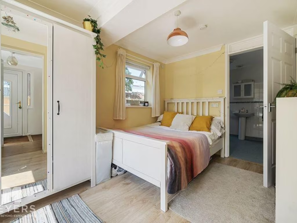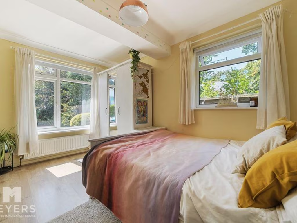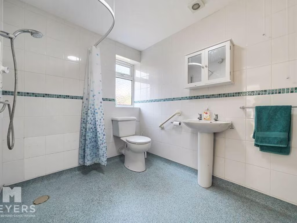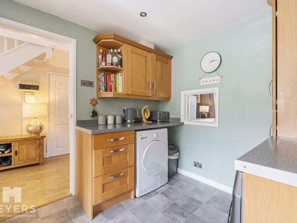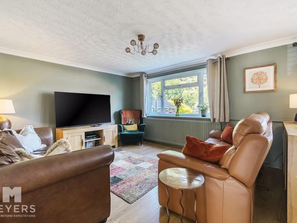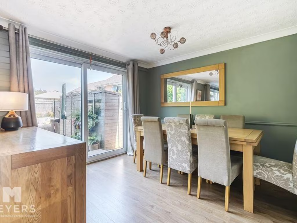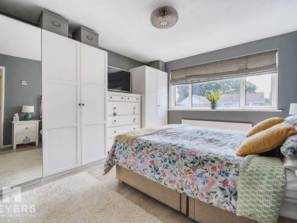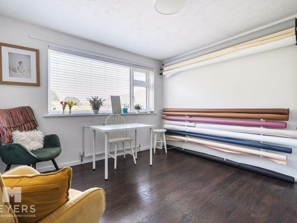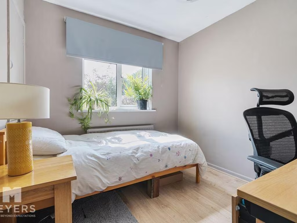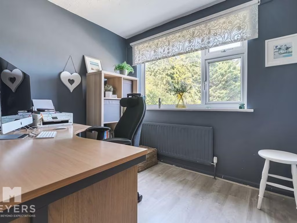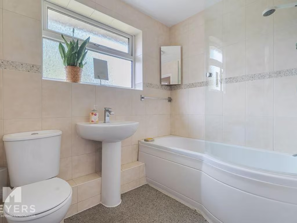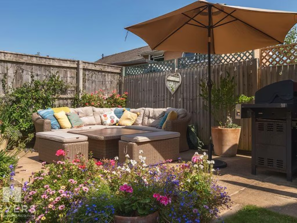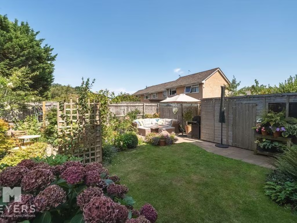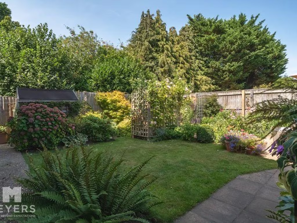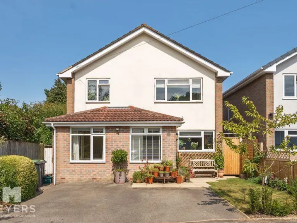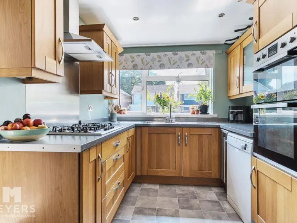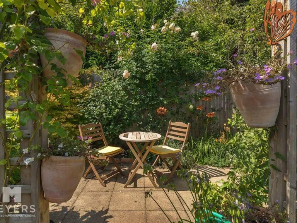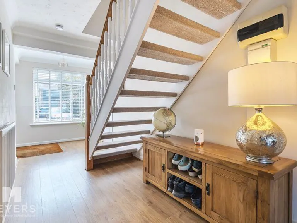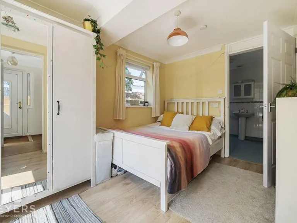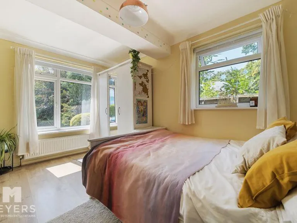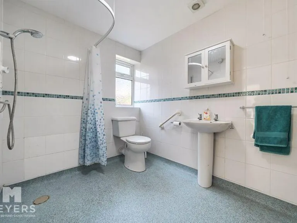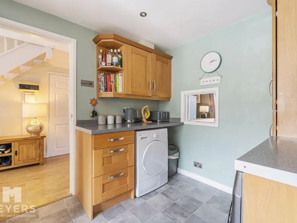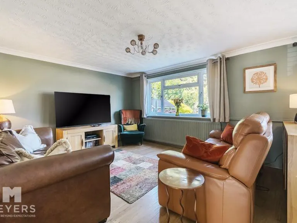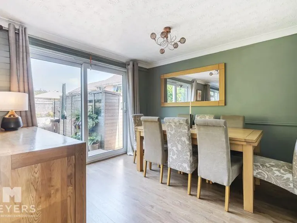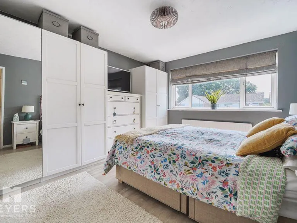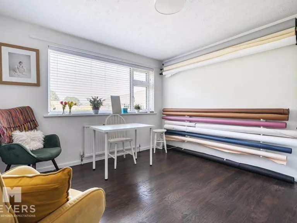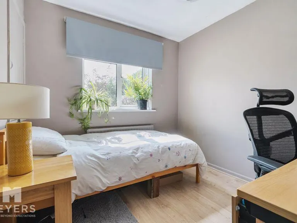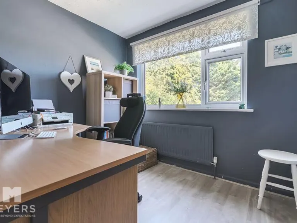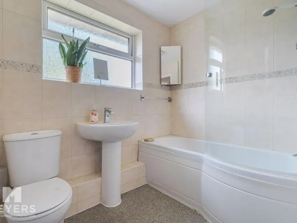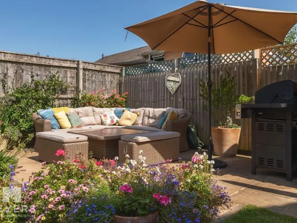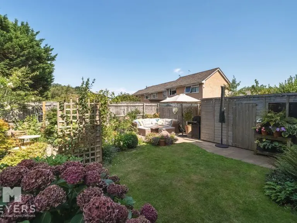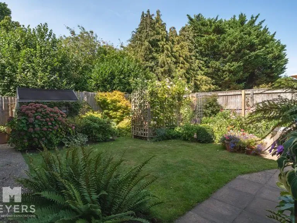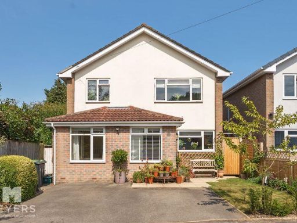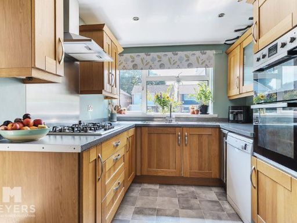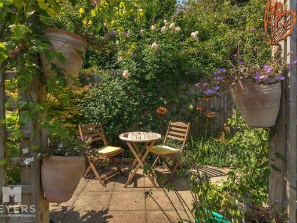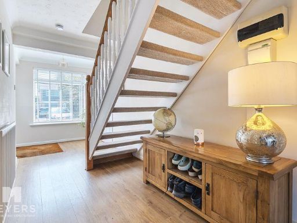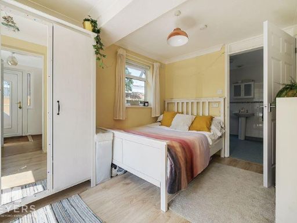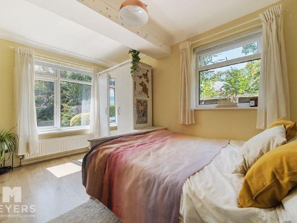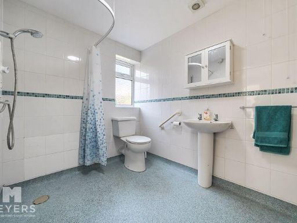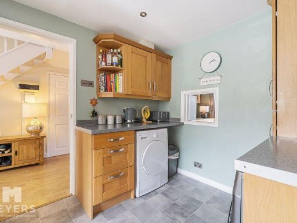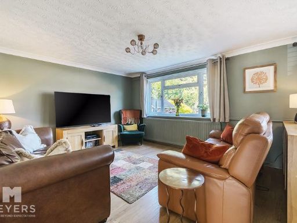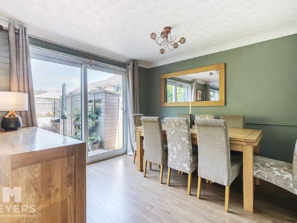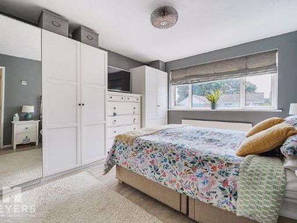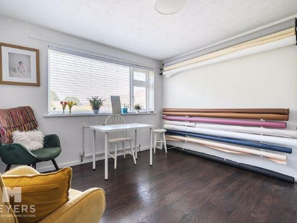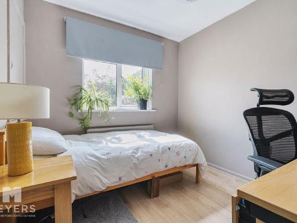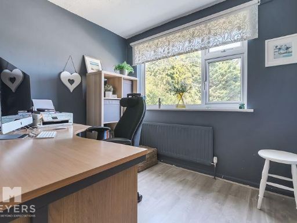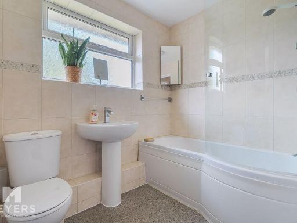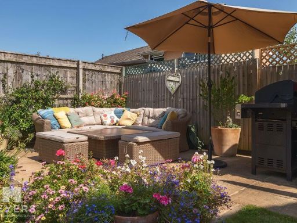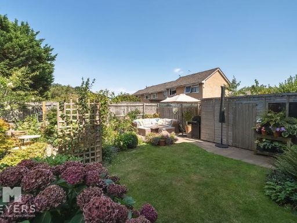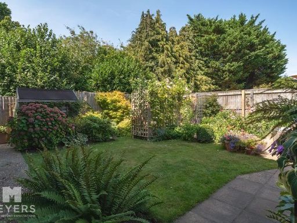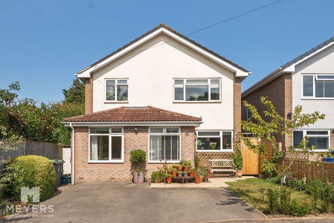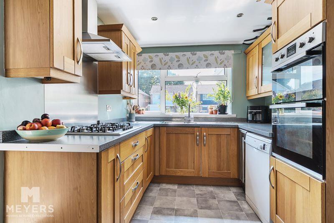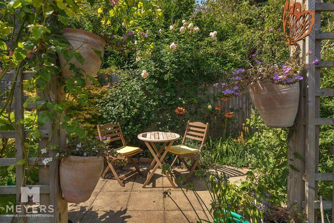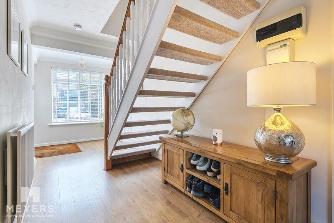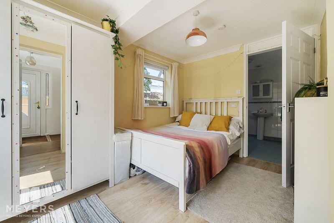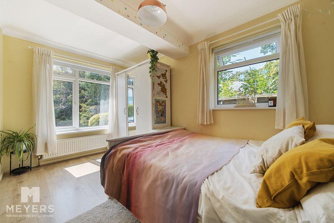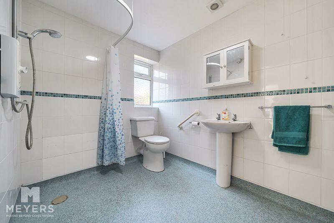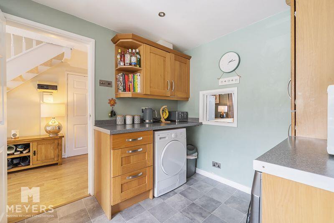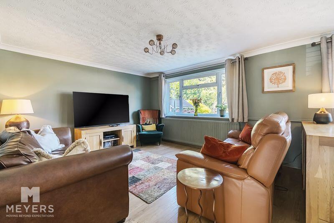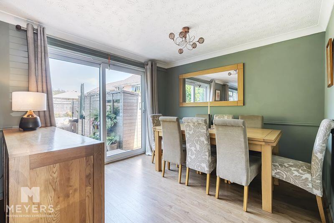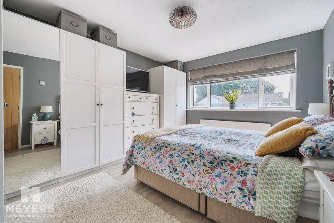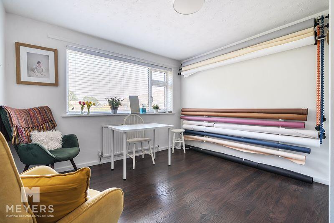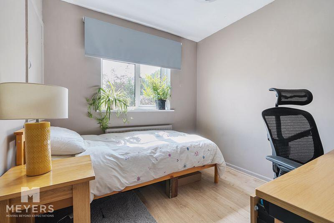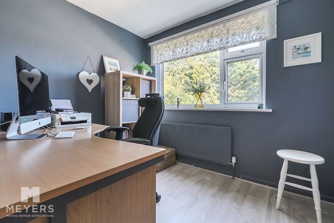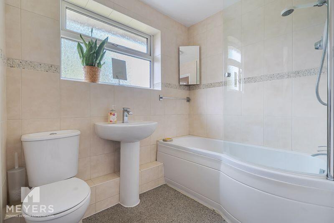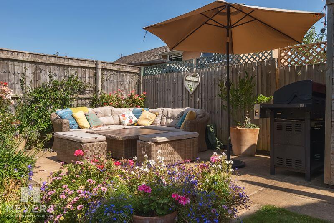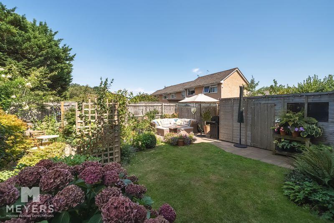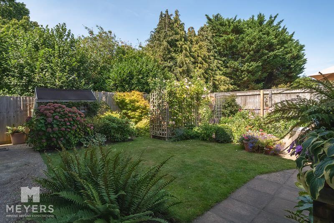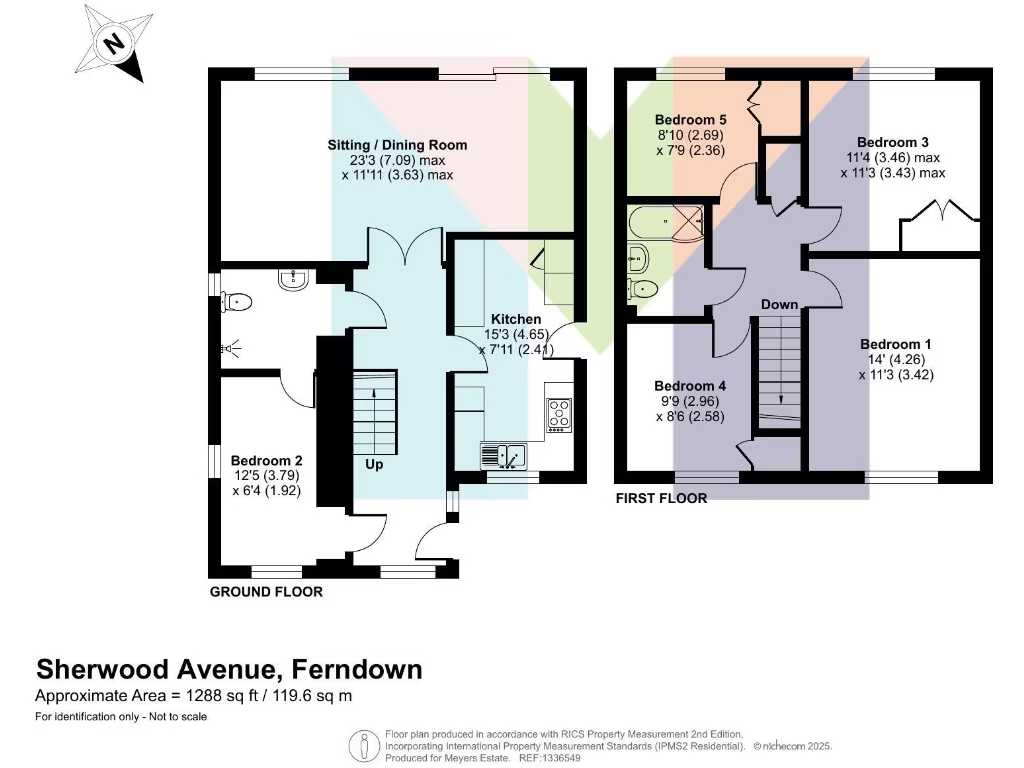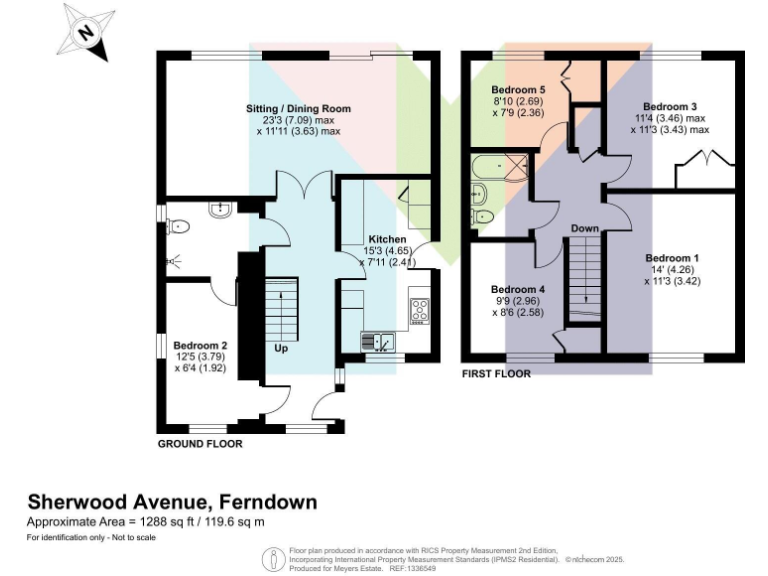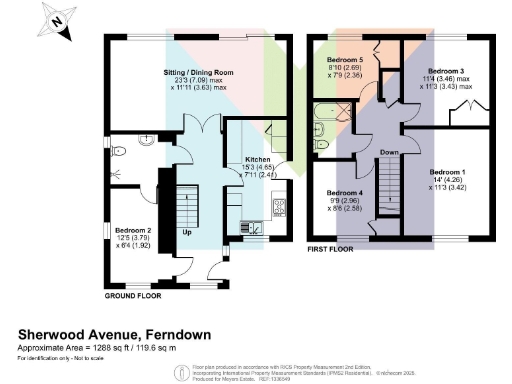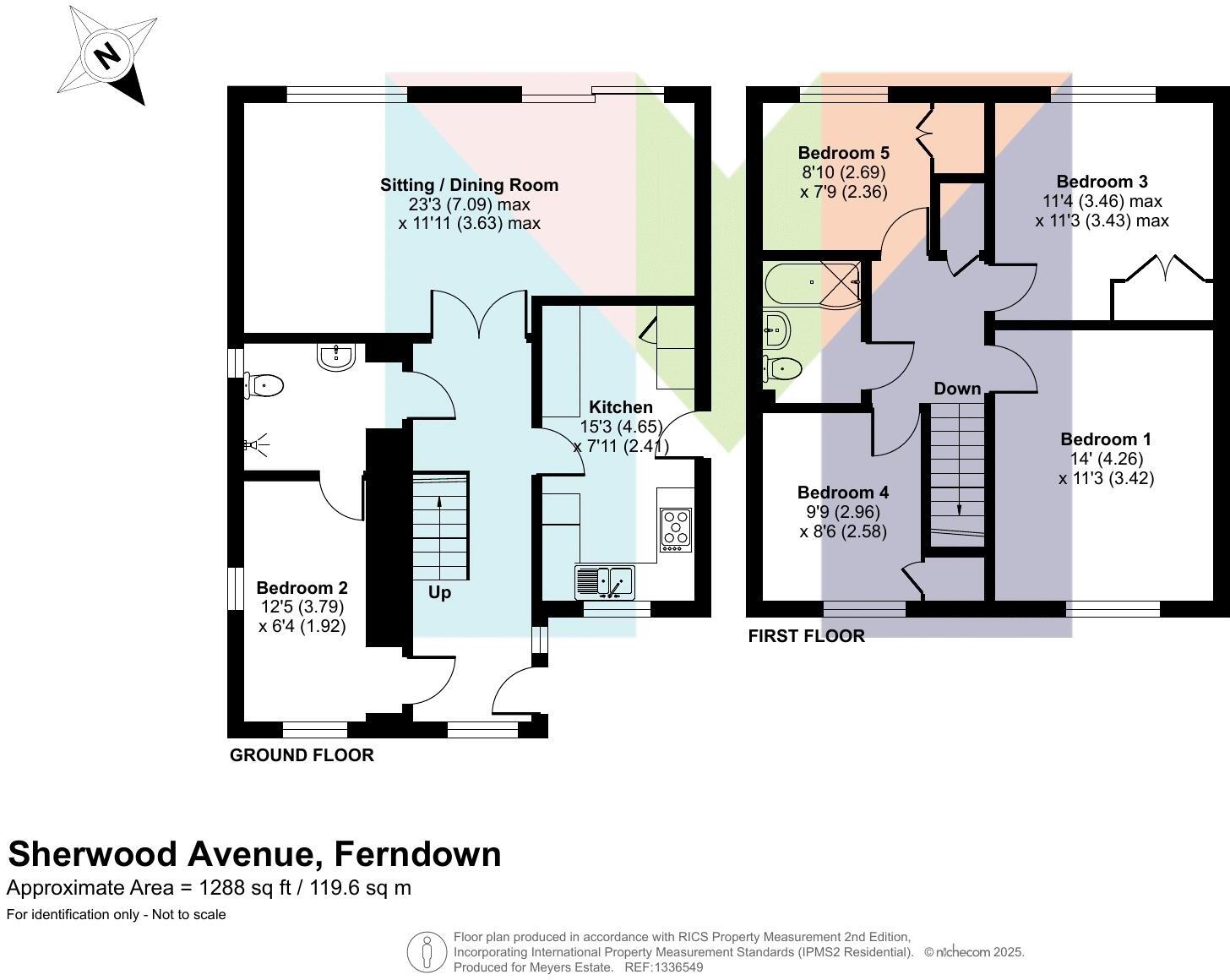Summary - 38 SHERWOOD AVENUE FERNDOWN BH22 8JT
5 bed 2 bath Detached
Spacious family layout in a quiet cul-de-sac with garden and multiple parking spaces..
- Five bedrooms plus downstairs bedroom/office
- Large lounge/diner to rear with garden access
- Good-quality kitchen with gas hob
- Ground-floor wet room; useful for accessible living
- Off-street parking for multiple vehicles
- Decent plot and quiet cul-de-sac location
- Built 1967–75; may need modernisation works
- Modest internal size for five-bed; council tax above average
Set at the end of a quiet cul‑de‑sac on the popular Dare Estate, this five-bedroom detached home offers a flexible layout for growing families. The large lounge/diner at the rear creates an easy flow for everyday life and entertaining, while a pretty rear garden provides outdoor space for children and pets.
Practical features include a good-quality kitchen with gas hob, a handy downstairs bedroom or office and a wet room on the ground floor — useful for multigenerational living or as a ground-floor suite. Off-street parking for multiple vehicles and a decent plot add everyday convenience in this very low-crime, affluent suburb.
The property is freehold, has mains gas central heating (boiler and radiators) and double glazing (install date unknown). Nearby state primary and secondary schools are mostly rated Good, and local amenities and transport links are within easy reach, making this a convenient family base.
Buyers should note the house was built in the late 1960s–1970s, so some updating may be required to modernise kitchens, bathrooms or services to current tastes. The overall internal size is modest for a five-bedroom home (about 1,288 sq ft), and council tax is above average. These points mean the house will suit purchasers seeking a well-located, adaptable family home with scope for targeted improvements rather than a move-in-perfect showhouse.
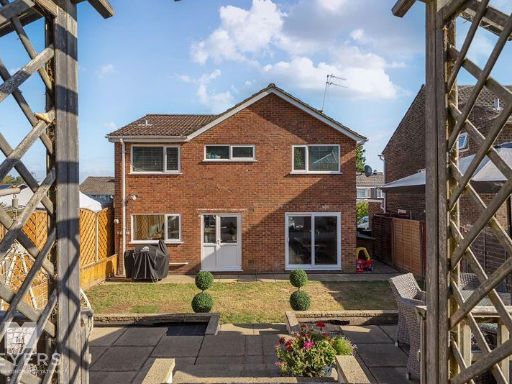 5 bedroom detached house for sale in Stonechat Close, Ferndown, BH22 — £500,000 • 5 bed • 2 bath • 1117 ft²
5 bedroom detached house for sale in Stonechat Close, Ferndown, BH22 — £500,000 • 5 bed • 2 bath • 1117 ft²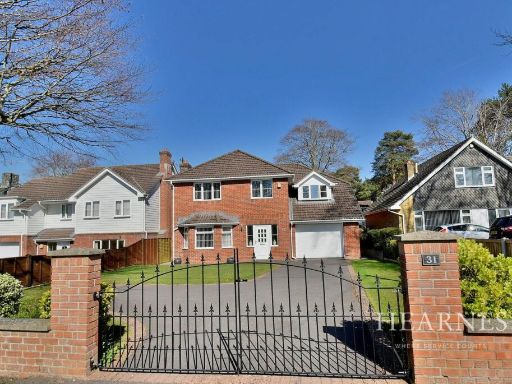 5 bedroom detached house for sale in Wincombe Drive, Ferndown, BH22 — £680,000 • 5 bed • 3 bath • 2300 ft²
5 bedroom detached house for sale in Wincombe Drive, Ferndown, BH22 — £680,000 • 5 bed • 3 bath • 2300 ft²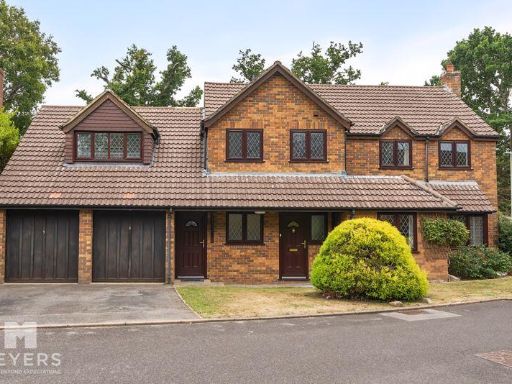 5 bedroom detached house for sale in Clifton Gardens, Ferndown, BH22 — £650,000 • 5 bed • 3 bath • 2599 ft²
5 bedroom detached house for sale in Clifton Gardens, Ferndown, BH22 — £650,000 • 5 bed • 3 bath • 2599 ft²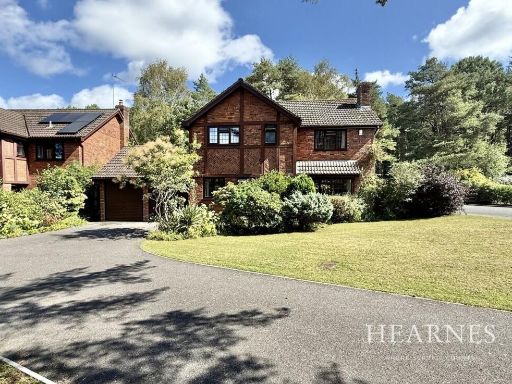 4 bedroom detached house for sale in Redwood Drive, Ferndown, BH22 — £625,000 • 4 bed • 2 bath • 1700 ft²
4 bedroom detached house for sale in Redwood Drive, Ferndown, BH22 — £625,000 • 4 bed • 2 bath • 1700 ft²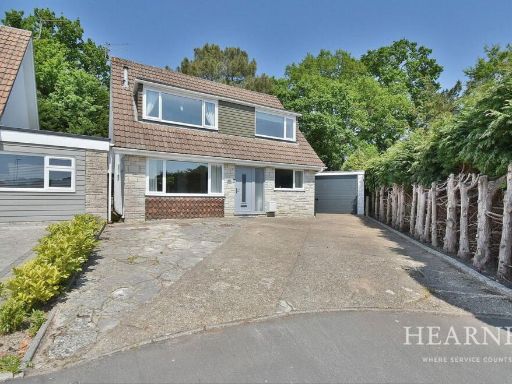 4 bedroom detached house for sale in Victoria Gardens, Ferndown, BH22 — £525,000 • 4 bed • 1 bath • 1717 ft²
4 bedroom detached house for sale in Victoria Gardens, Ferndown, BH22 — £525,000 • 4 bed • 1 bath • 1717 ft²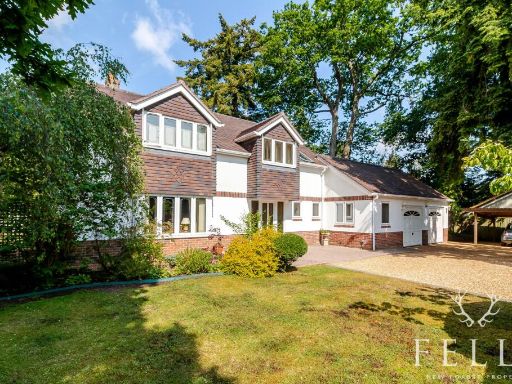 4 bedroom detached house for sale in Wimborne Road East, Ferndown, BH22 — £800,000 • 4 bed • 2 bath • 2551 ft²
4 bedroom detached house for sale in Wimborne Road East, Ferndown, BH22 — £800,000 • 4 bed • 2 bath • 2551 ft²