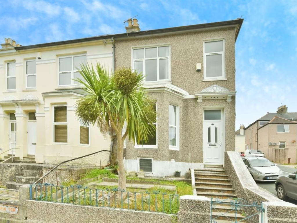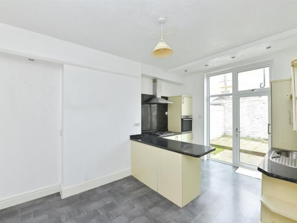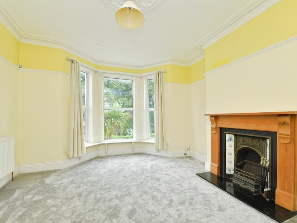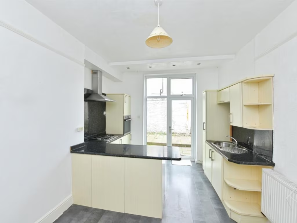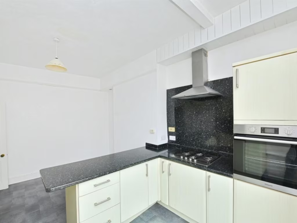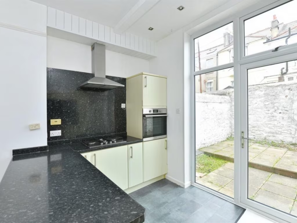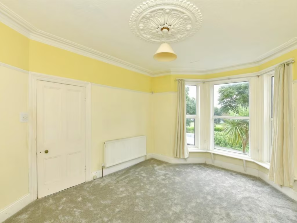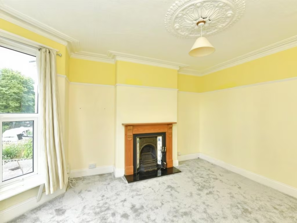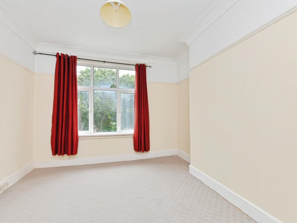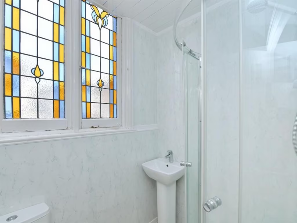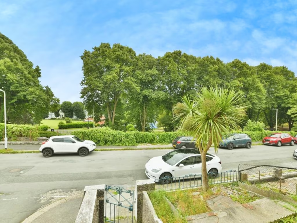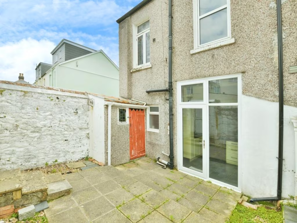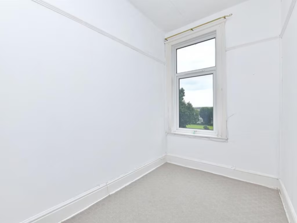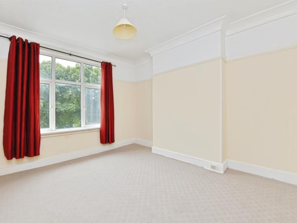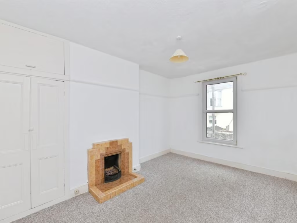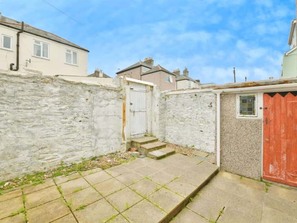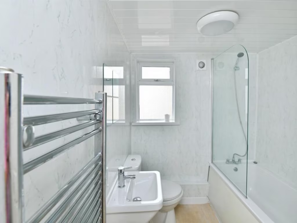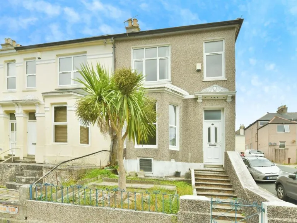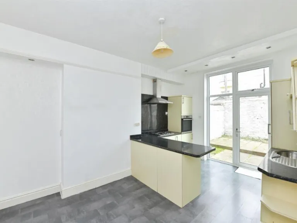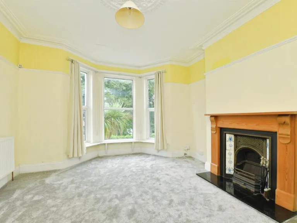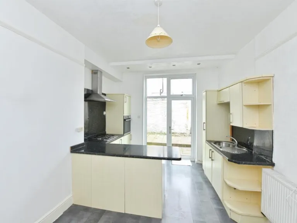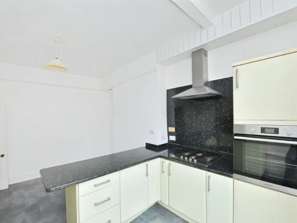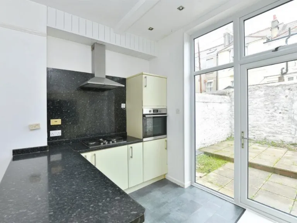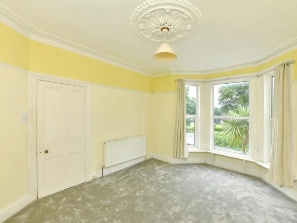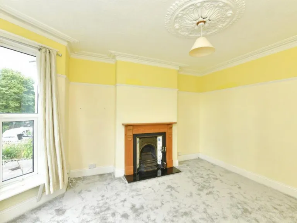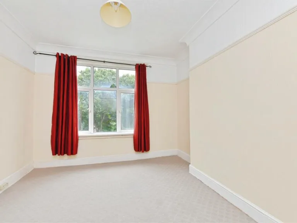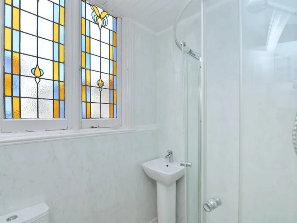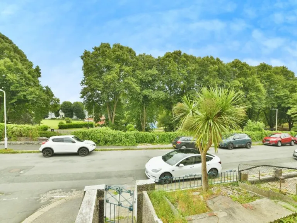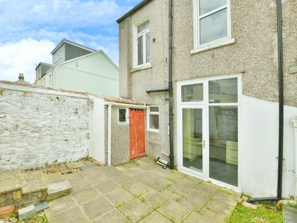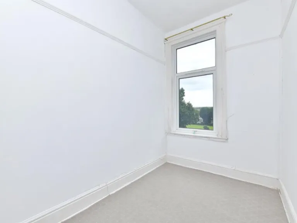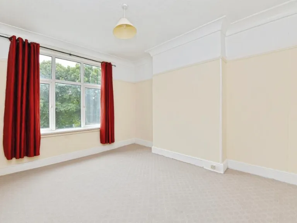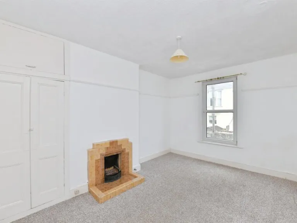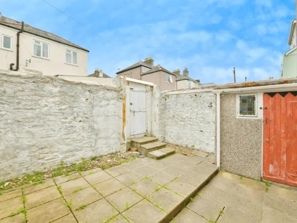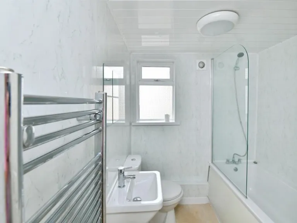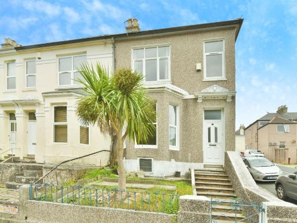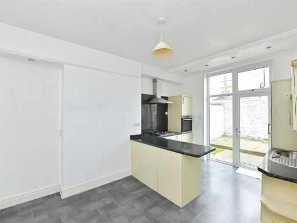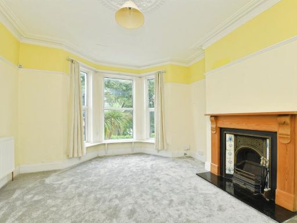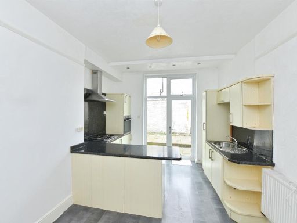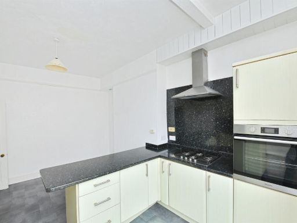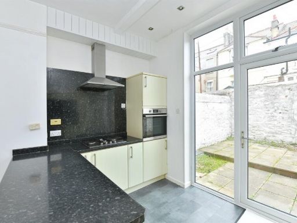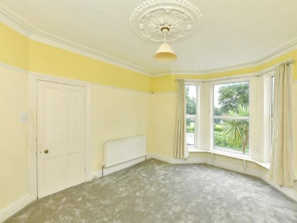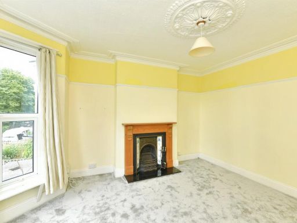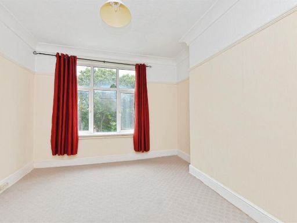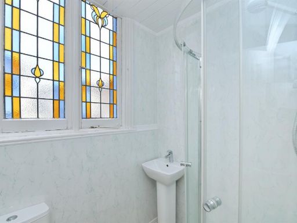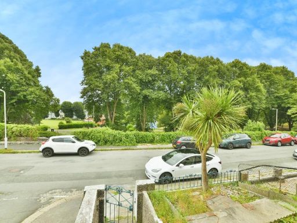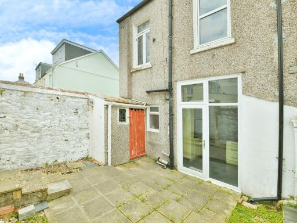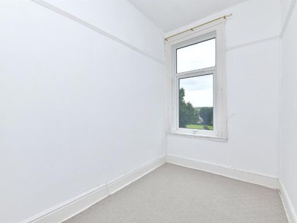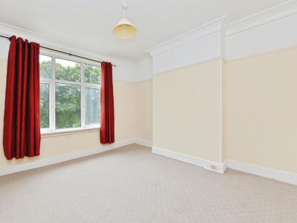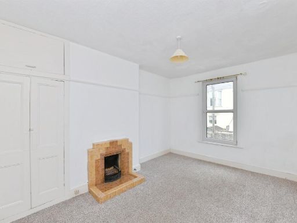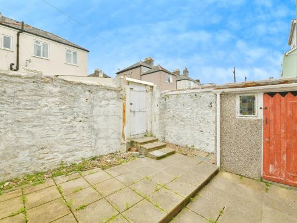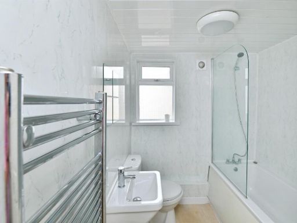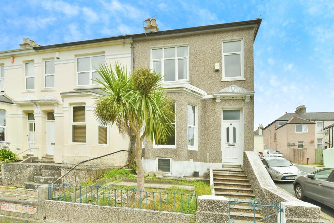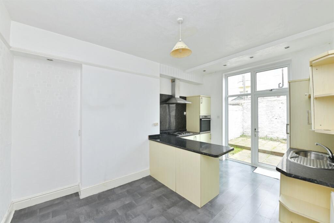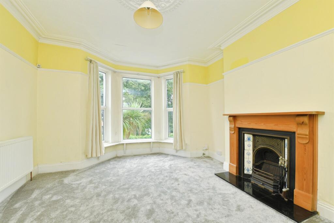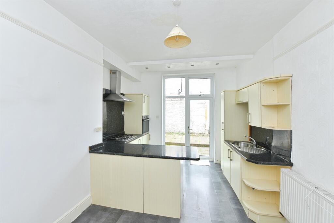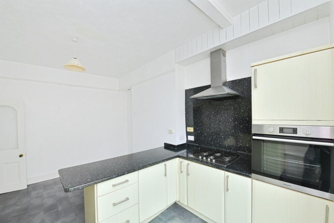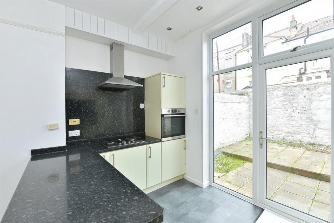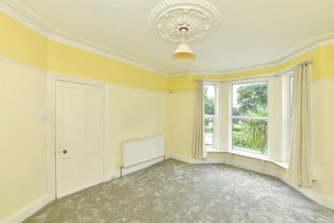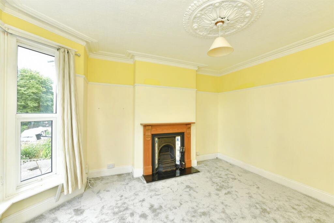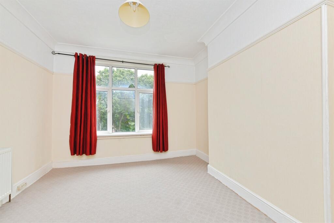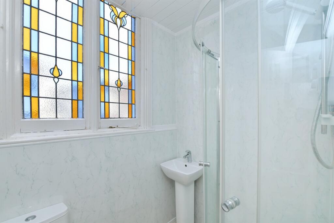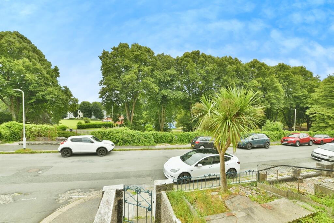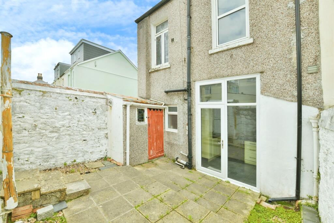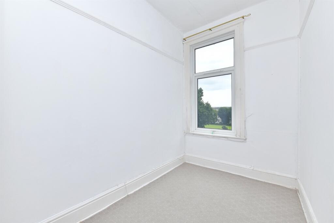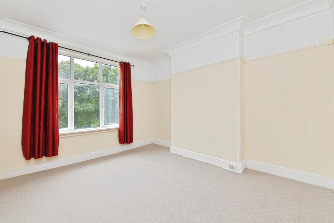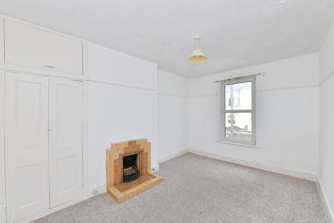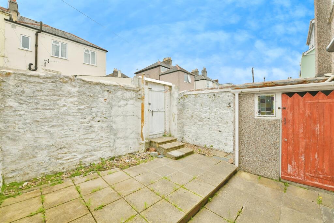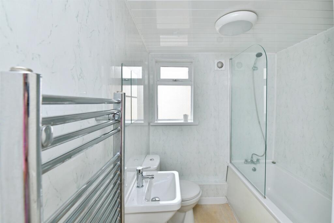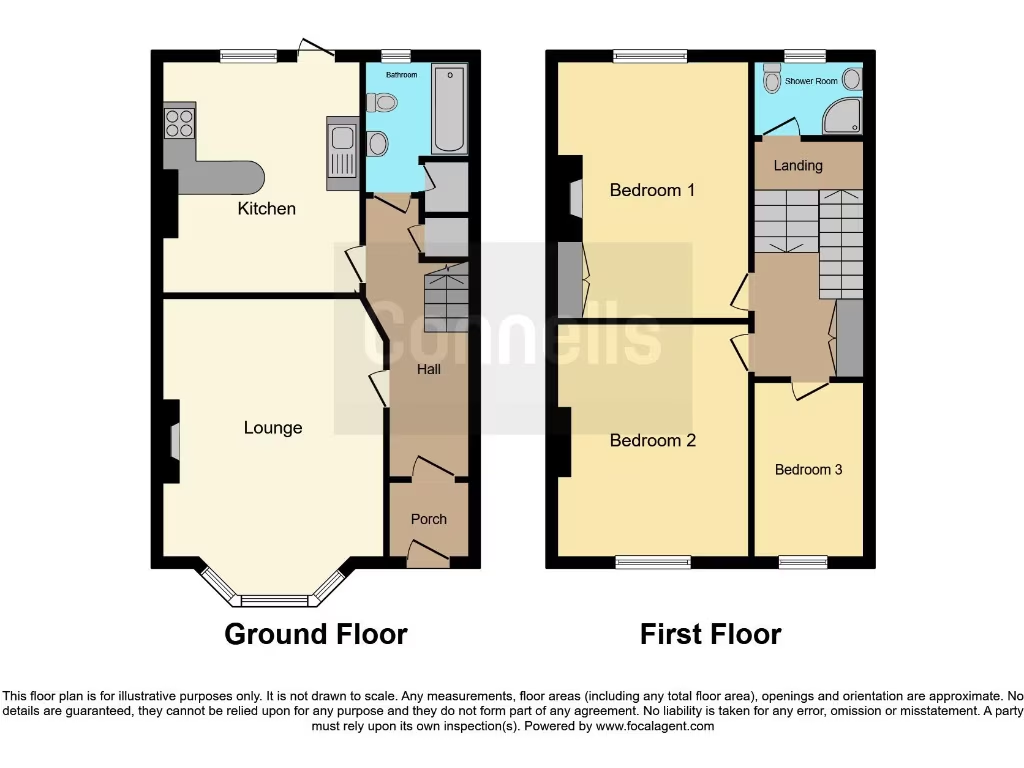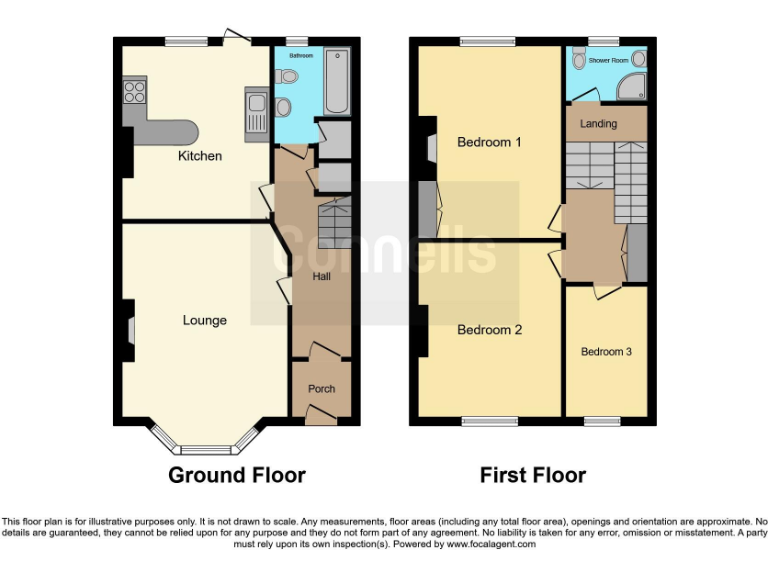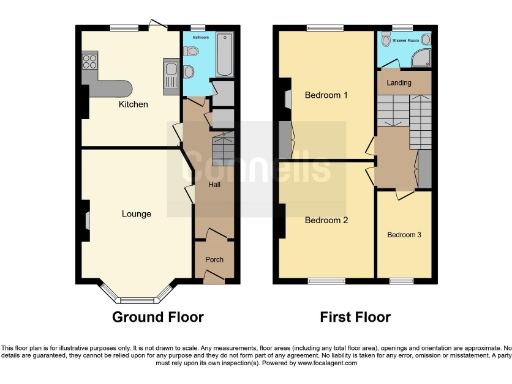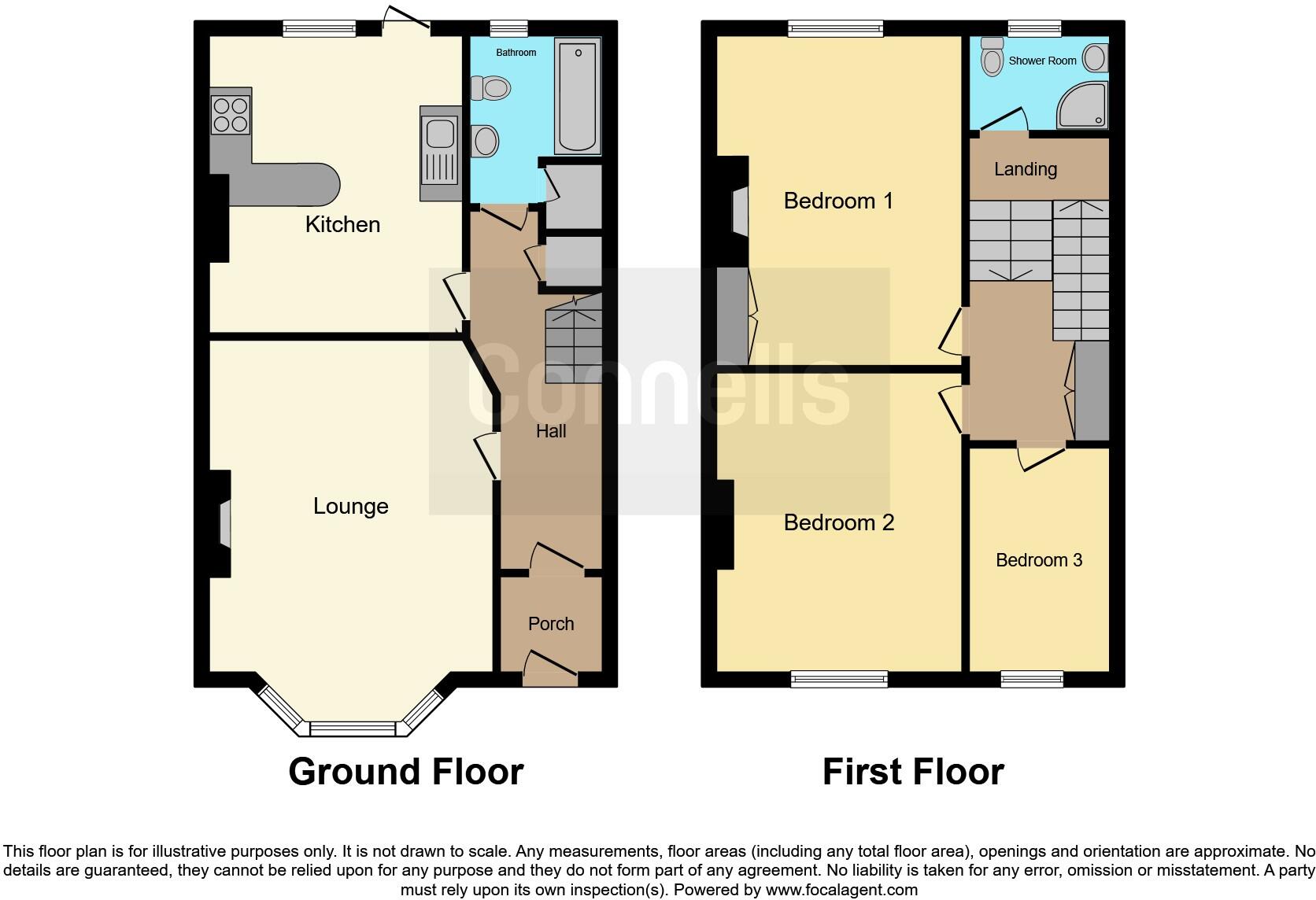Summary - 24 SOUTH VIEW TERRACE PLYMOUTH PL4 9DQ
3 bed 2 bath End of Terrace
Immaculate three-bed period home overlooking park; ideal for first-time buyers or families.
Bright bay-fronted lounge with high ceilings and period fireplace|Modern kitchen/diner with island and double doors to garden|Two double bedrooms, one single and two bathrooms|Enclosed rear garden; small, low-maintenance plot|Overlooks local park; close to schools and city centre|Gas central heating and double glazing throughout|Cellar with electrics — storage or convertible with checks|Cavity walls likely uninsulated; insulation upgrade recommended
This attractive three-bedroom end-terrace in Mount Gould offers a spacious bay-fronted lounge, modern kitchen/diner and two bathrooms across c.980 sq ft. Large windows and high ceilings give a bright, airy feel; the property overlooks nearby parkland and sits in a popular residential area within easy reach of the city centre, university and transport links.
The ground floor features a generous bay lounge with period fireplace and a contemporary kitchen with island and double doors opening to an enclosed rear garden. Upstairs are two double bedrooms, a single bedroom and a separate shower room; there is also a cellar with electrics which provides useful storage or scope for conversion subject to checks and permissions.
Practical comforts include gas central heating and double glazing, and the home is freehold with relatively low council tax. The small, enclosed rear garden is easy to maintain and the property benefits from pleasant park views to the front — ideal for families wanting nearby outdoor space and good local schools.
Buyers should note a few practical considerations: the house was constructed in the 1930s with cavity walls and no confirmed cavity insulation, so thermal upgrades could be beneficial. Parking is on-street only, and any cellar conversion would require survey and consent. Overall this home will suit first-time buyers, growing families or investors seeking a well-presented period property with clear potential for modest improvement.
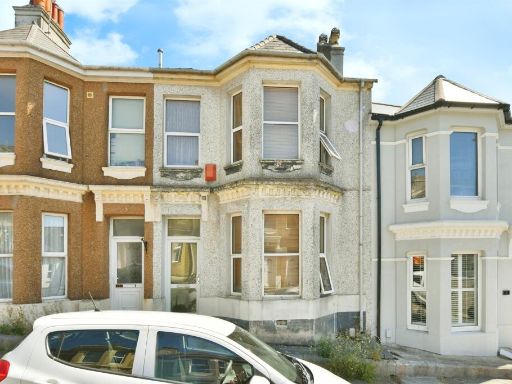 3 bedroom terraced house for sale in Maybank Road, Plymouth, PL4 — £200,000 • 3 bed • 1 bath • 1120 ft²
3 bedroom terraced house for sale in Maybank Road, Plymouth, PL4 — £200,000 • 3 bed • 1 bath • 1120 ft²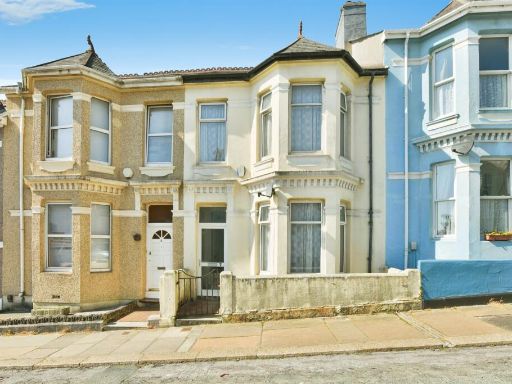 4 bedroom terraced house for sale in Maybank Road, Plymouth, PL4 — £220,000 • 4 bed • 3 bath • 1048 ft²
4 bedroom terraced house for sale in Maybank Road, Plymouth, PL4 — £220,000 • 4 bed • 3 bath • 1048 ft²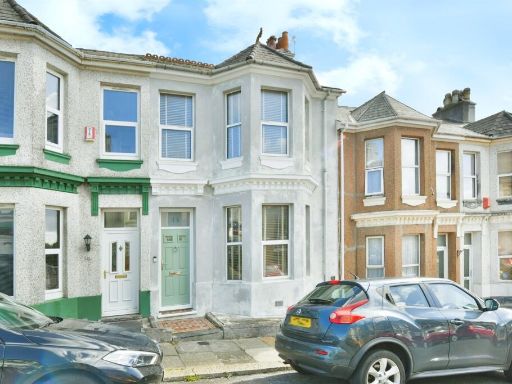 2 bedroom terraced house for sale in Maybank Road, PLYMOUTH, PL4 — £200,000 • 2 bed • 1 bath • 683 ft²
2 bedroom terraced house for sale in Maybank Road, PLYMOUTH, PL4 — £200,000 • 2 bed • 1 bath • 683 ft²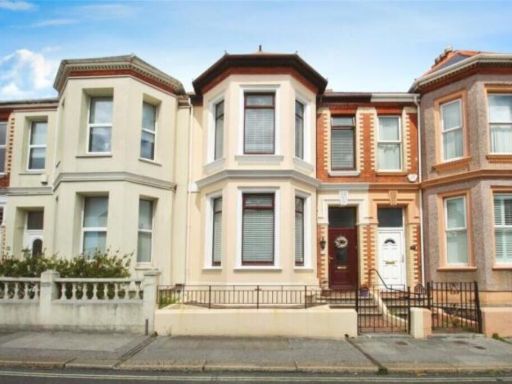 5 bedroom terraced house for sale in Mount Gould Road, Plymouth, PL4 — £310,000 • 5 bed • 2 bath • 1798 ft²
5 bedroom terraced house for sale in Mount Gould Road, Plymouth, PL4 — £310,000 • 5 bed • 2 bath • 1798 ft²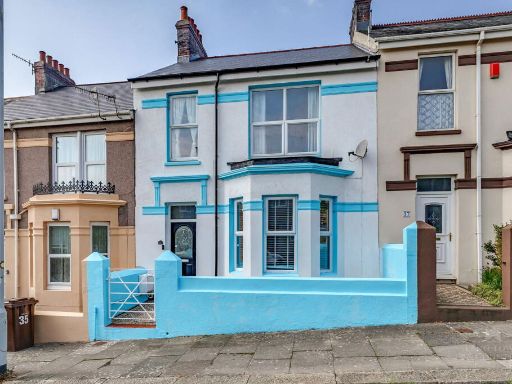 3 bedroom terraced house for sale in Jephson Road, Mount Gould, Plymouth., PL4 — £240,000 • 3 bed • 1 bath • 1178 ft²
3 bedroom terraced house for sale in Jephson Road, Mount Gould, Plymouth., PL4 — £240,000 • 3 bed • 1 bath • 1178 ft²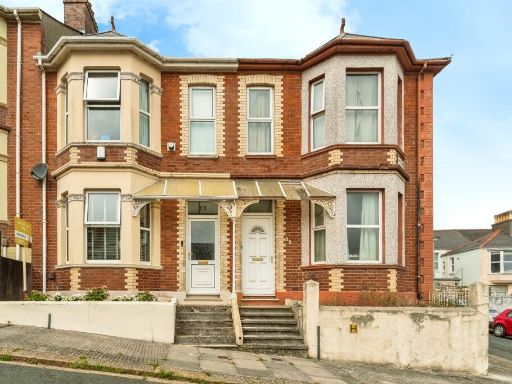 3 bedroom terraced house for sale in Lincoln Avenue, Plymouth, PL4 — £245,000 • 3 bed • 1 bath • 937 ft²
3 bedroom terraced house for sale in Lincoln Avenue, Plymouth, PL4 — £245,000 • 3 bed • 1 bath • 937 ft²