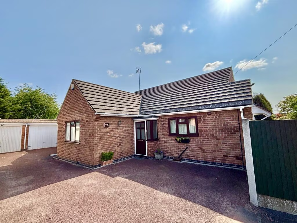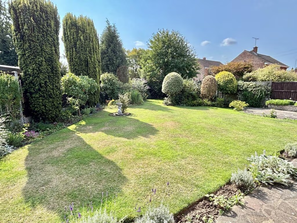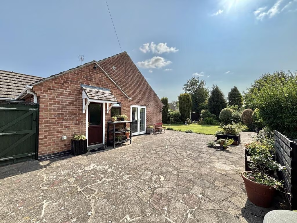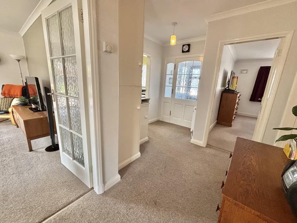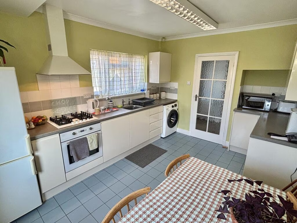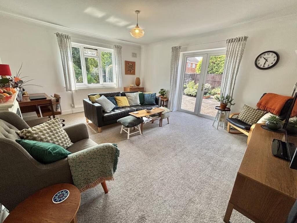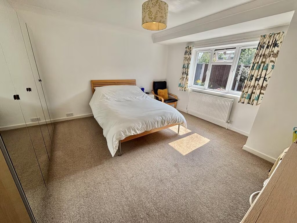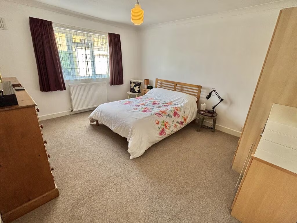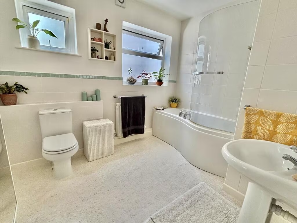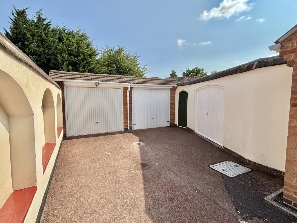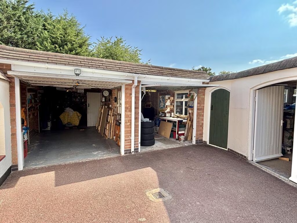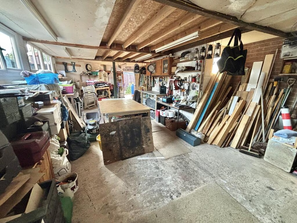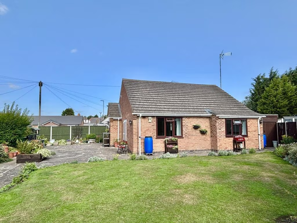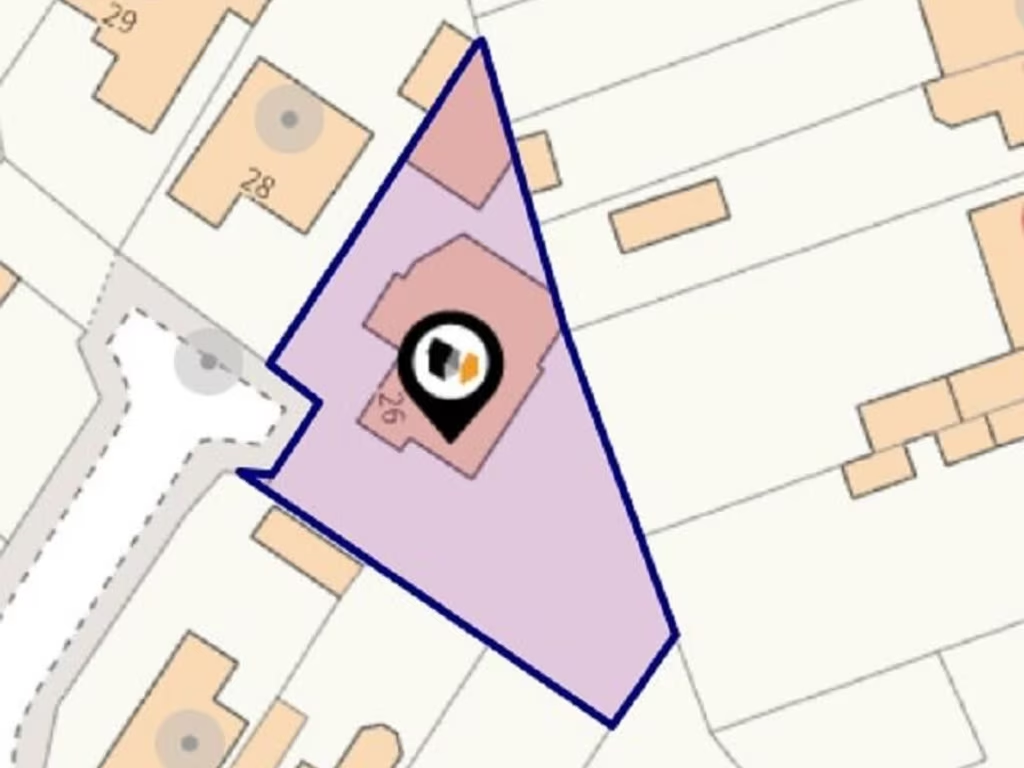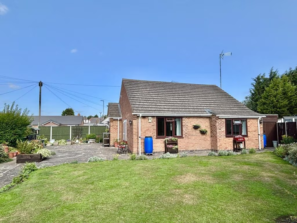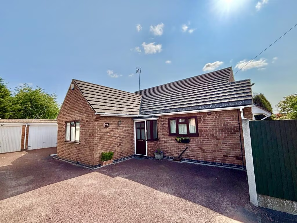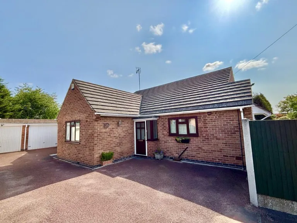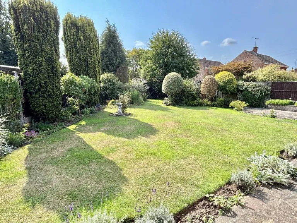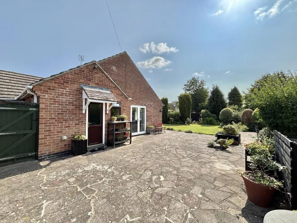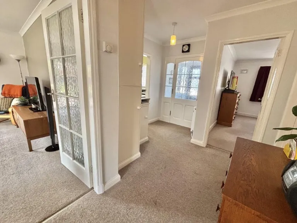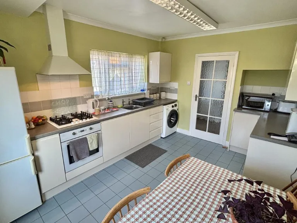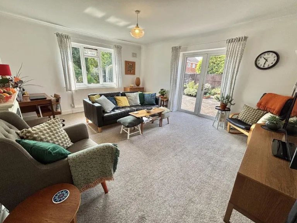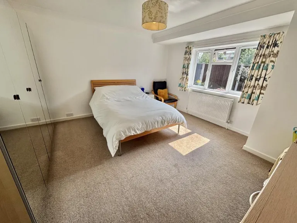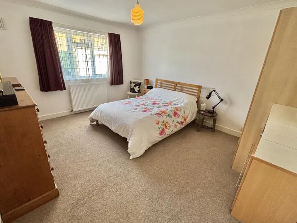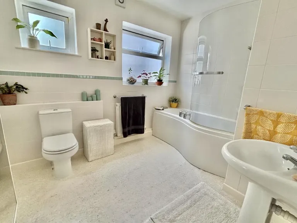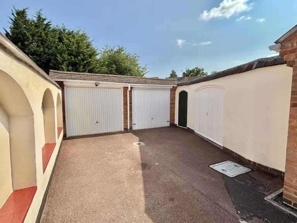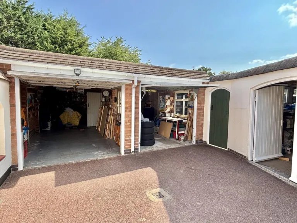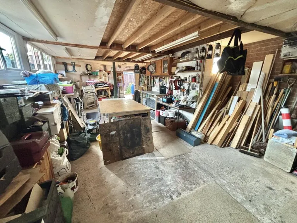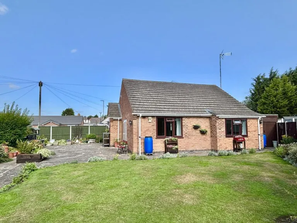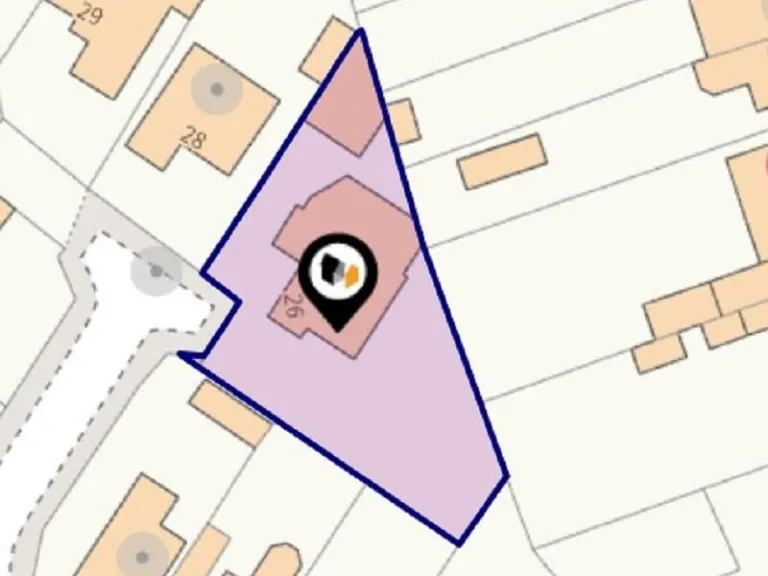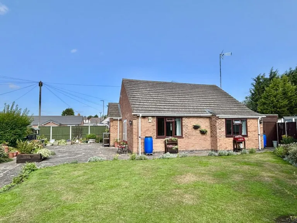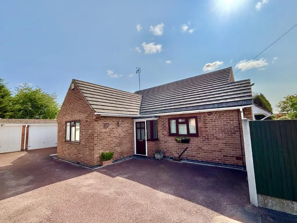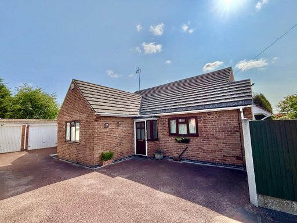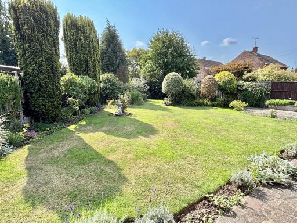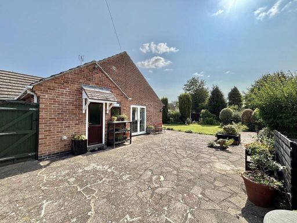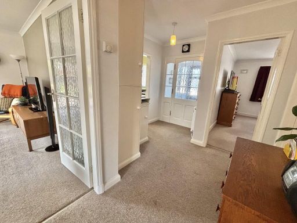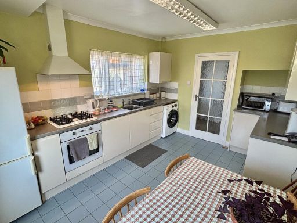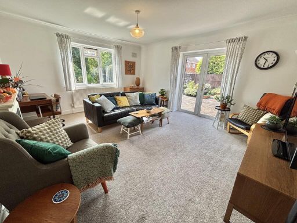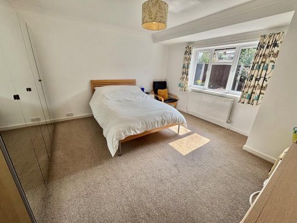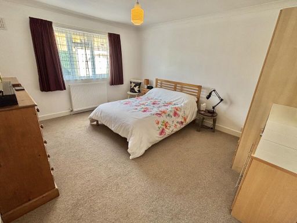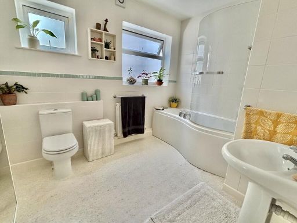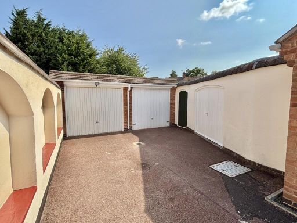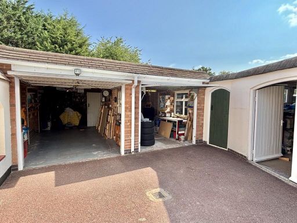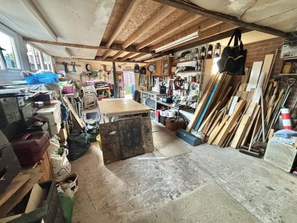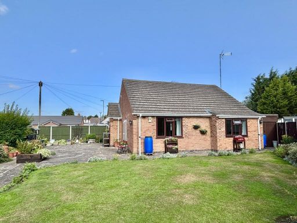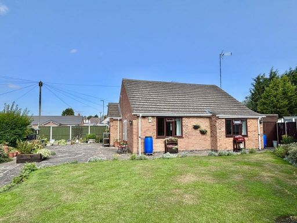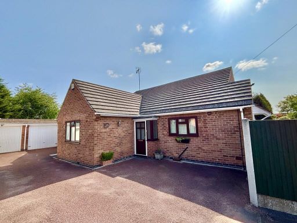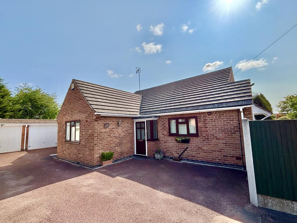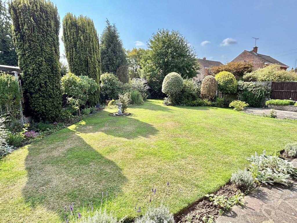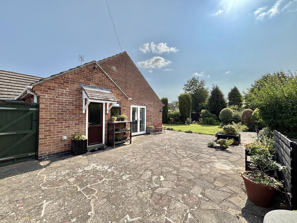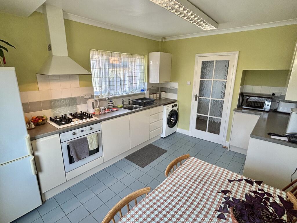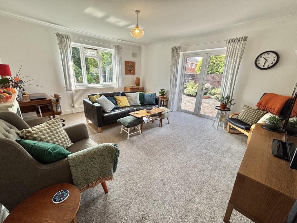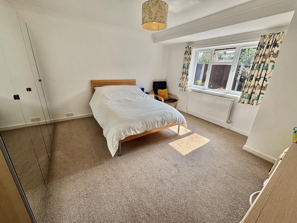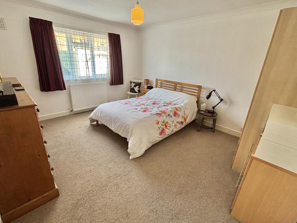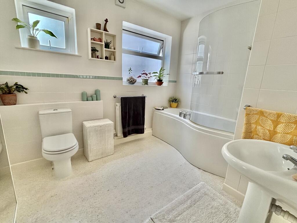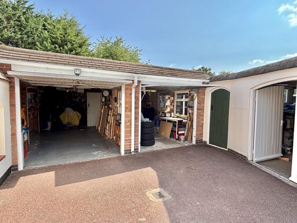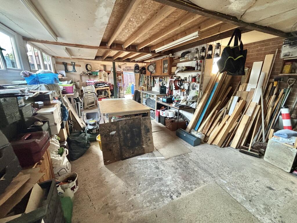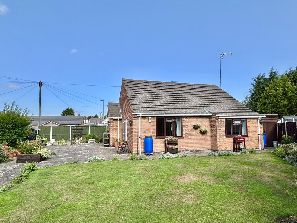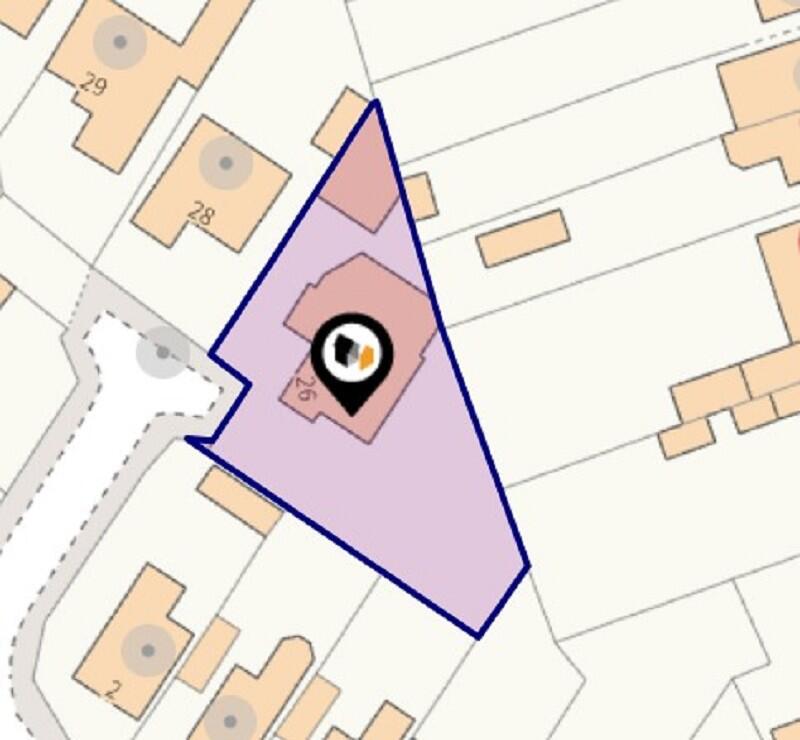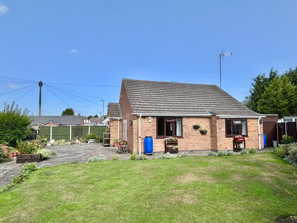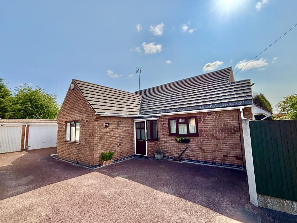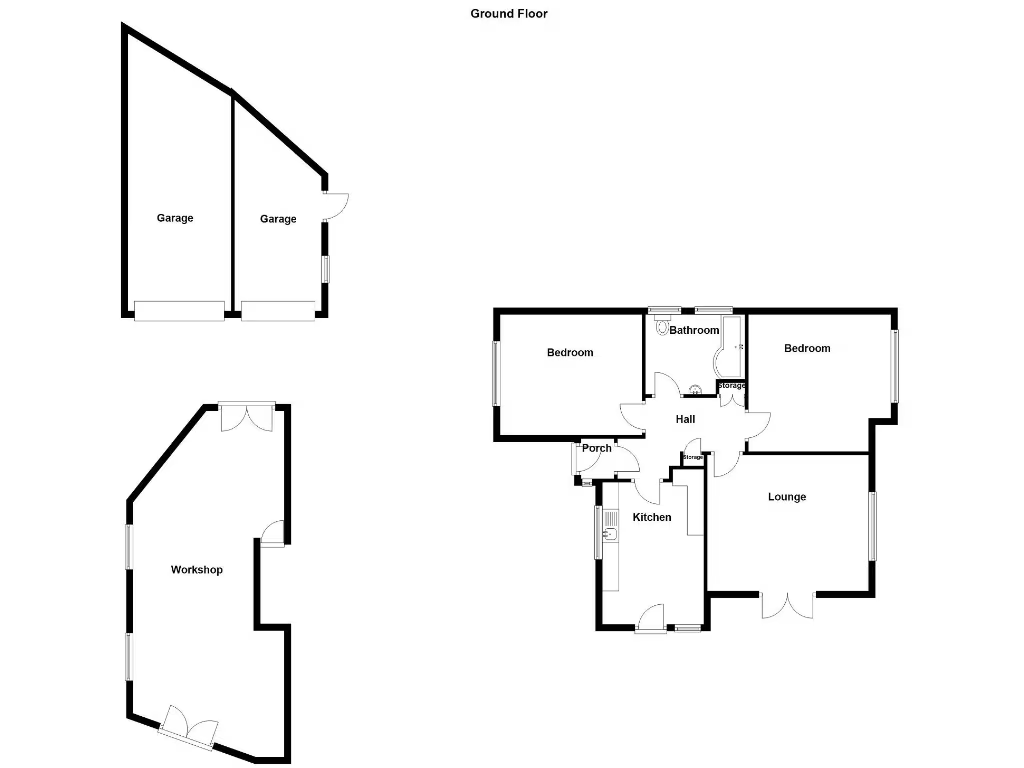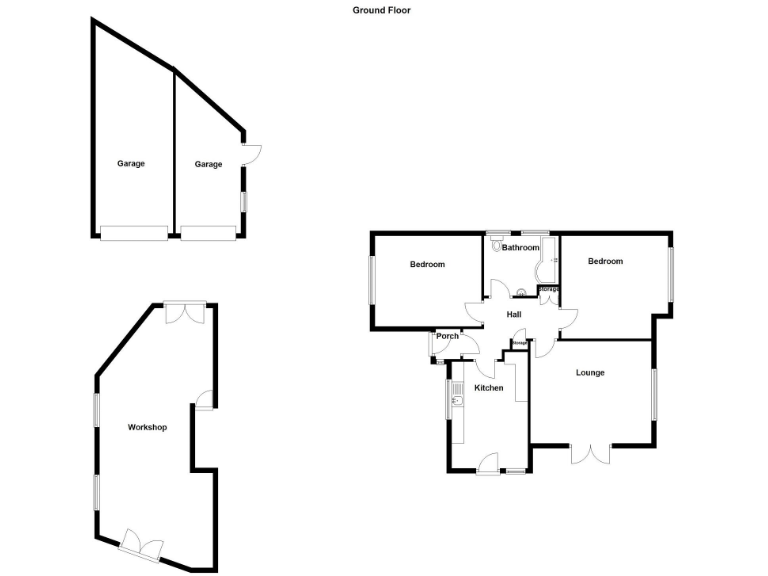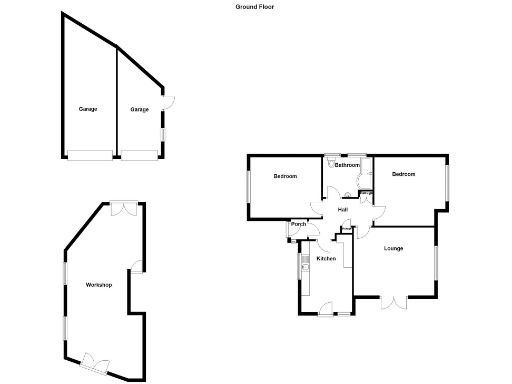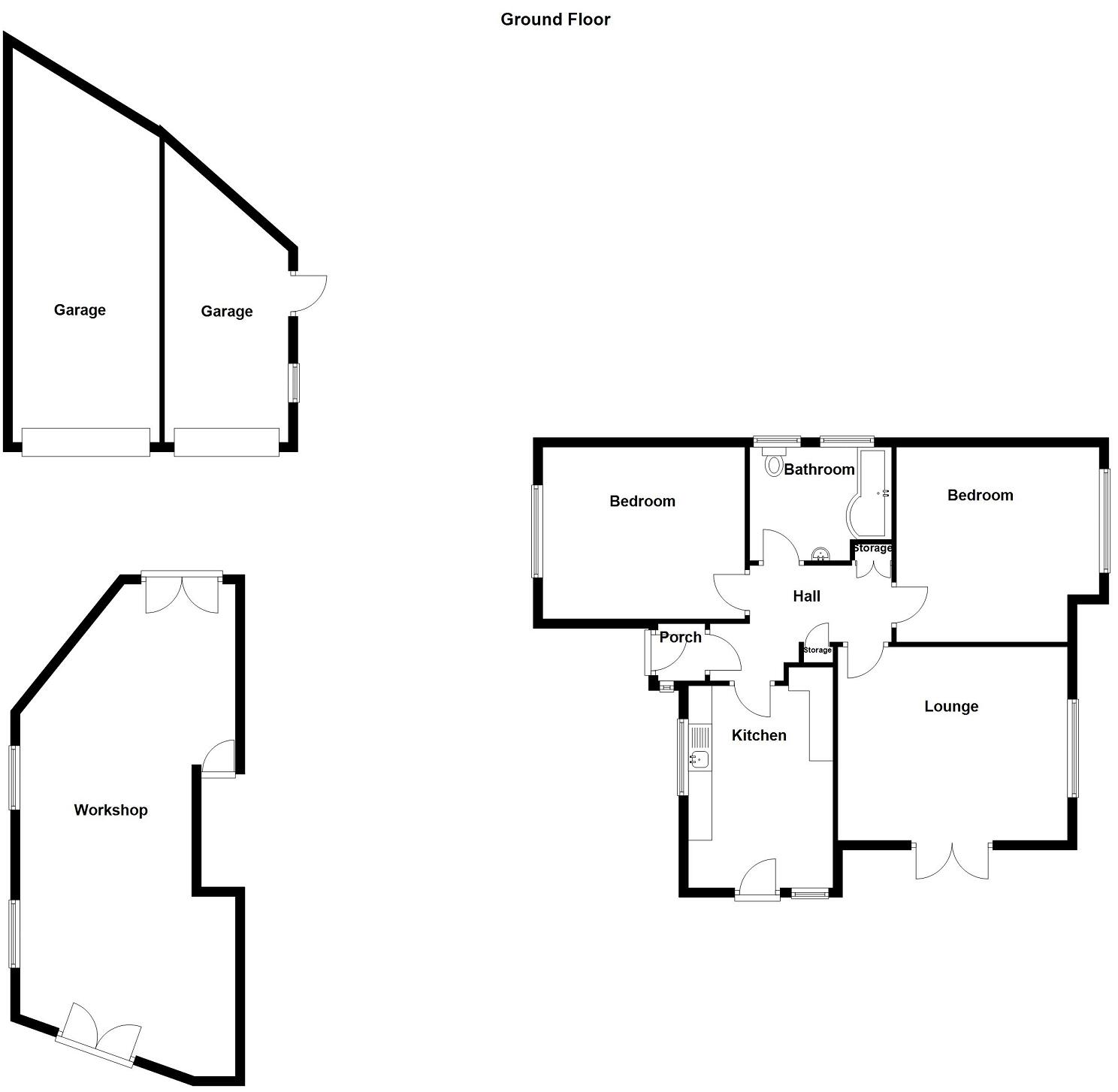Summary - 26 PERCY STREET LEICESTER LE3 2FL
2 bed 1 bath Detached Bungalow
Single-storey home with garage and workshop on a large plot near city amenities.
Large corner plot with room to extend (subject to planning permission)
Double garage plus large workshop and ample off-road parking
Two double bedrooms; single bathroom only
Re-roofed and re-wired in 2007; UPVC double glazing
Gas central heating with boiler and radiators
High local flooding risk — investigate mitigation and insurance
Approx. 871 sqft; built late 1960s–1970s; freehold tenure
Convenient access to M1/M69, Leicester centre and Fosse Park
This detached two-bedroom bungalow sits on a large corner plot in LE3, offering single-storey living and generous outdoor space. The layout includes an entrance hall, lounge, kitchen/diner, two double bedrooms and a refitted bathroom — an attractive option for those wanting ground-floor convenience within easy reach of Leicester city centre and the M1/M69 junctions.
Practical strengths include a double garage, large workshop, ample off-road parking and gas central heating. The property was re-roofed and re-wired in 2007, and benefits from UPVC double glazing. There is clear scope to extend on the plot (subject to planning permission) for buyers seeking extra accommodation or value-add potential.
Buyers should note a high flooding risk for the area; flood risk mitigation and insurance implications should be checked before purchase. The home is an average-sized bungalow (approximately 871 sqft) built in the late 1960s–1970s and sits on freehold tenure. There is one bathroom only, which may limit appeal for some households.
Nearby amenities include schools rated Good, shops, cafes and leisure options, while broadband and mobile signals are strong. This property will suit downsizers or purchasers wanting a single-level home with workshop and garaging, plus potential to modernise or extend subject to planning.
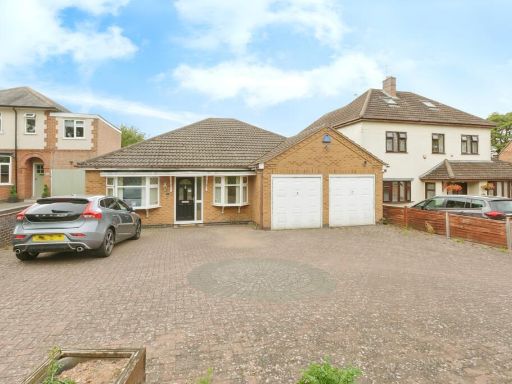 3 bedroom bungalow for sale in Beeby Road, Scraptoft, Leicester, Leicestershire, LE7 — £475,000 • 3 bed • 1 bath • 1538 ft²
3 bedroom bungalow for sale in Beeby Road, Scraptoft, Leicester, Leicestershire, LE7 — £475,000 • 3 bed • 1 bath • 1538 ft²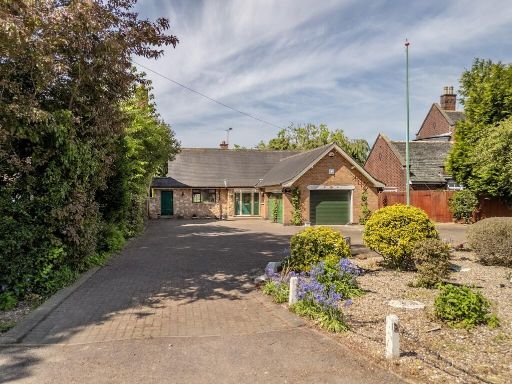 2 bedroom detached bungalow for sale in Lutterworth Road, Aylestone, Leicester, Leicestershire. LE2 8PL, LE2 — £450,000 • 2 bed • 2 bath • 1248 ft²
2 bedroom detached bungalow for sale in Lutterworth Road, Aylestone, Leicester, Leicestershire. LE2 8PL, LE2 — £450,000 • 2 bed • 2 bath • 1248 ft²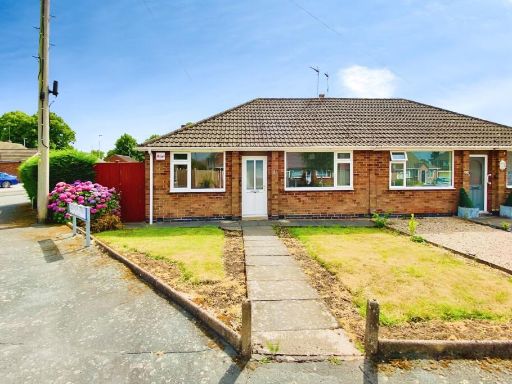 2 bedroom semi-detached bungalow for sale in Alexandra Street, Thurmaston, LE4 — £279,950 • 2 bed • 1 bath • 684 ft²
2 bedroom semi-detached bungalow for sale in Alexandra Street, Thurmaston, LE4 — £279,950 • 2 bed • 1 bath • 684 ft²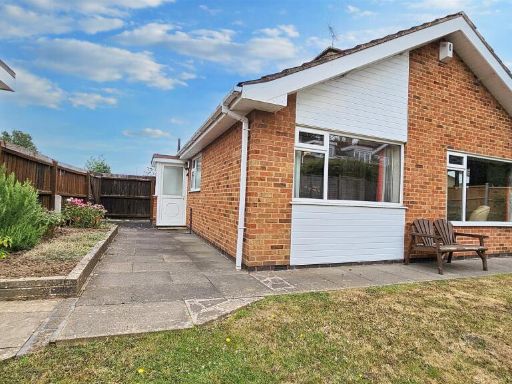 3 bedroom detached bungalow for sale in Fir Tree Close, Wigston, LE18 — £375,000 • 3 bed • 1 bath • 2003 ft²
3 bedroom detached bungalow for sale in Fir Tree Close, Wigston, LE18 — £375,000 • 3 bed • 1 bath • 2003 ft²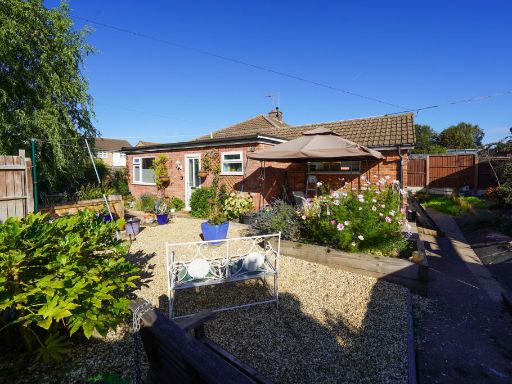 2 bedroom semi-detached bungalow for sale in Pits Avenue, Braunstone, Leicester, Leicestershire, LE3 — £260,000 • 2 bed • 1 bath • 801 ft²
2 bedroom semi-detached bungalow for sale in Pits Avenue, Braunstone, Leicester, Leicestershire, LE3 — £260,000 • 2 bed • 1 bath • 801 ft²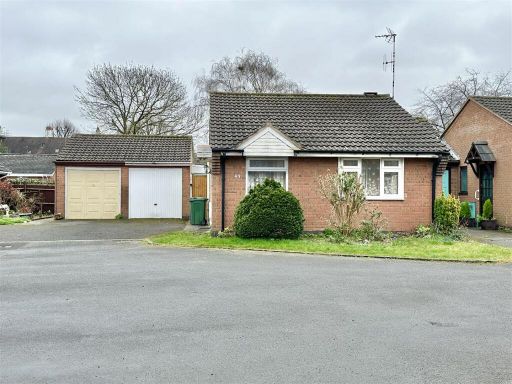 2 bedroom detached bungalow for sale in Taylor Close, Syston, Leicester, LE7 — £225,000 • 2 bed • 1 bath • 444 ft²
2 bedroom detached bungalow for sale in Taylor Close, Syston, Leicester, LE7 — £225,000 • 2 bed • 1 bath • 444 ft²