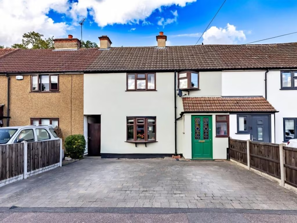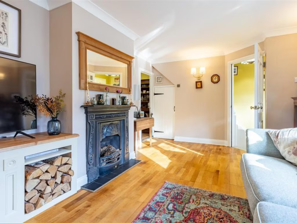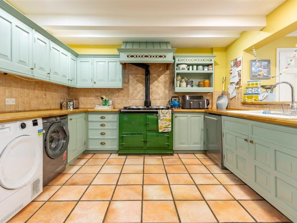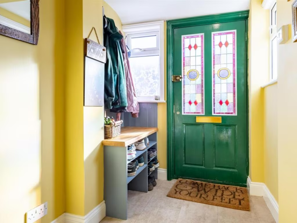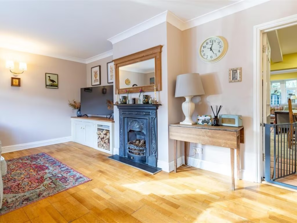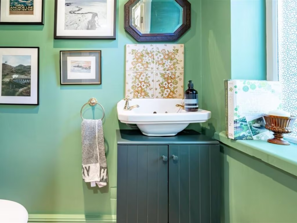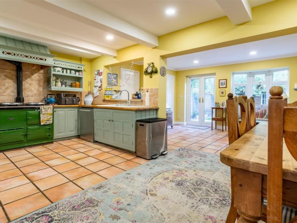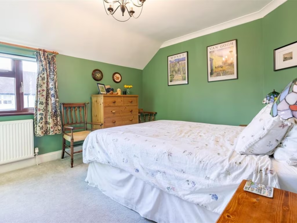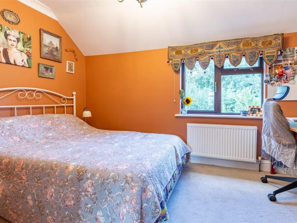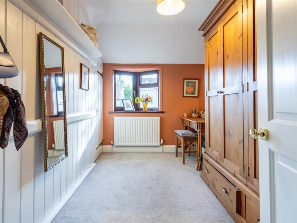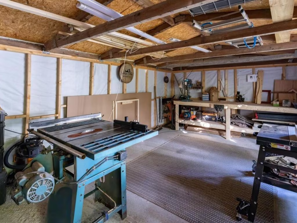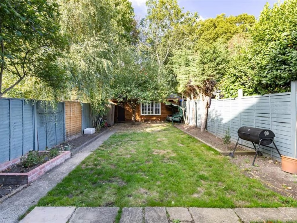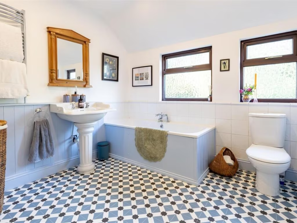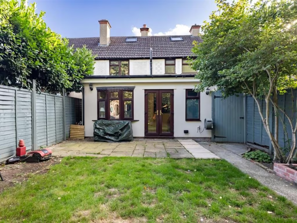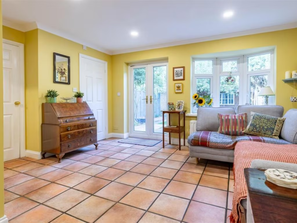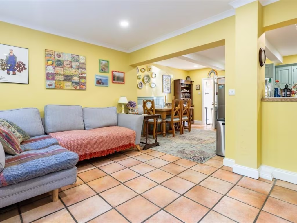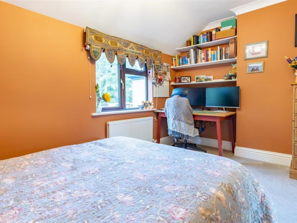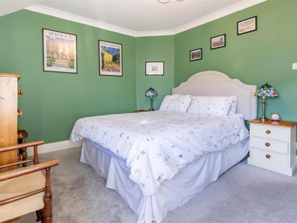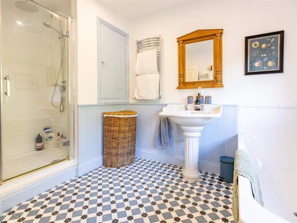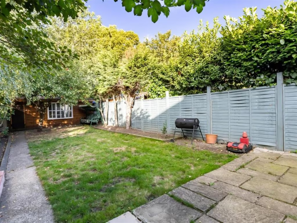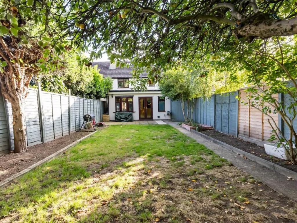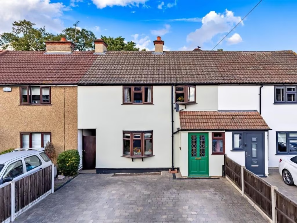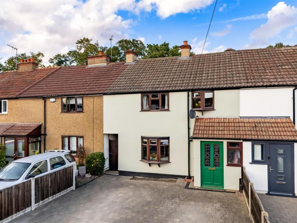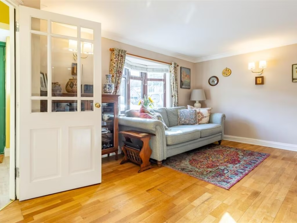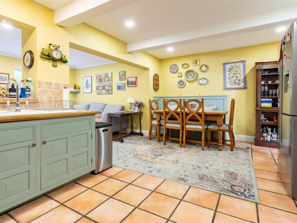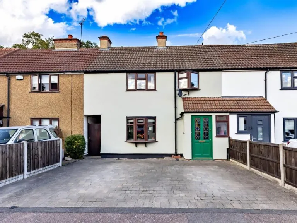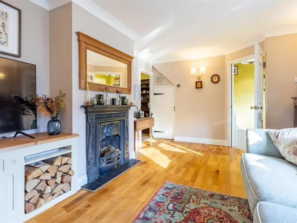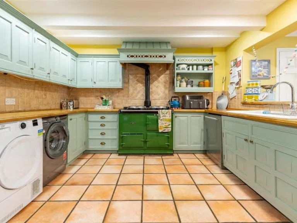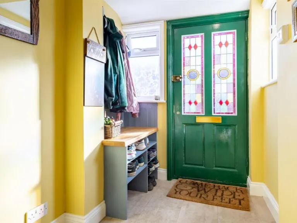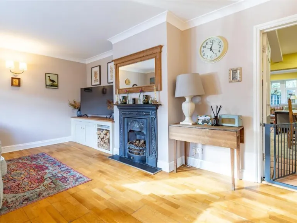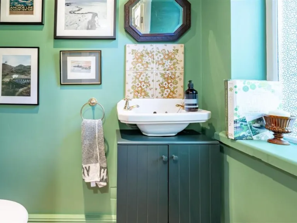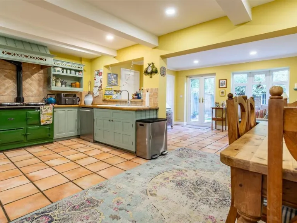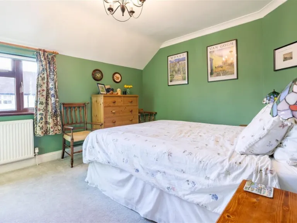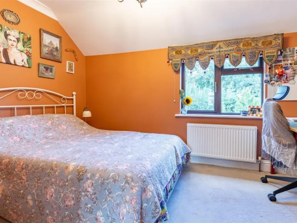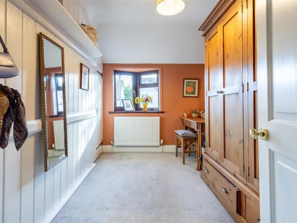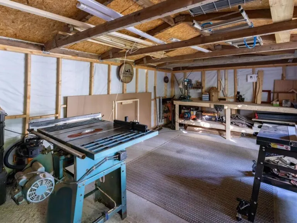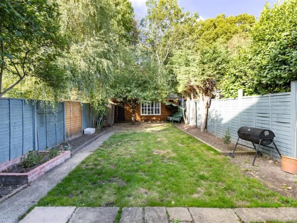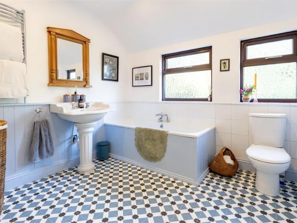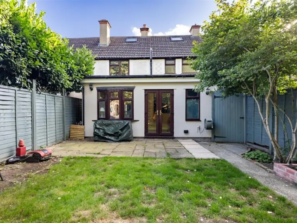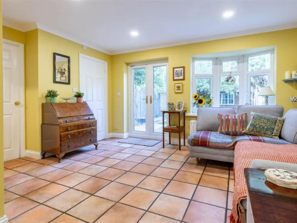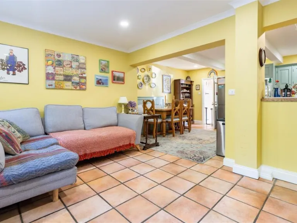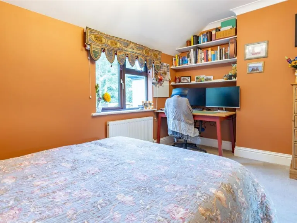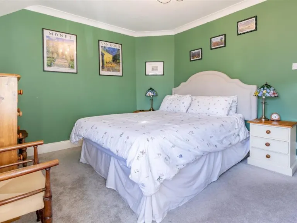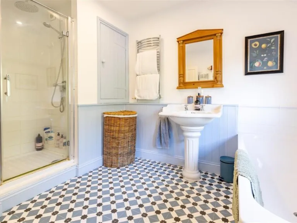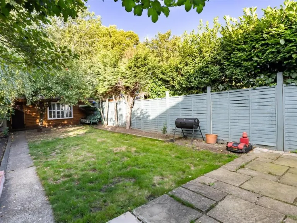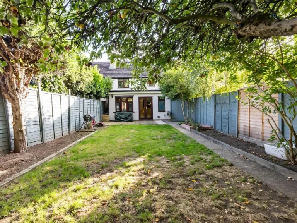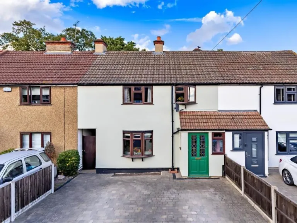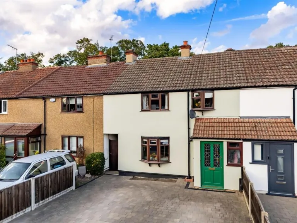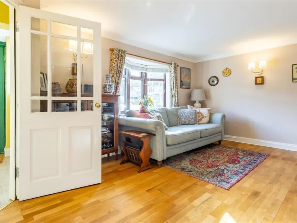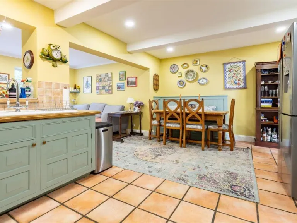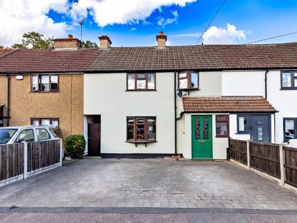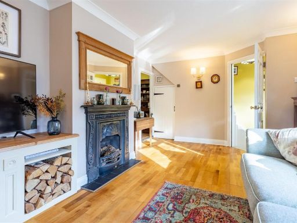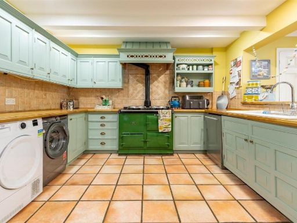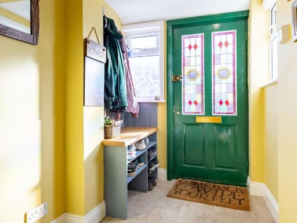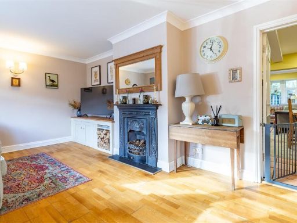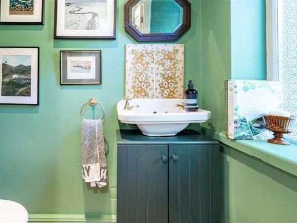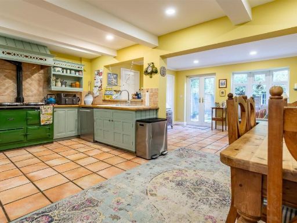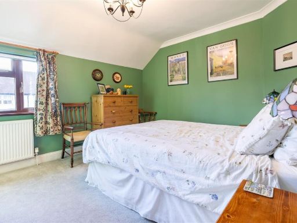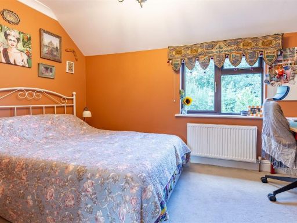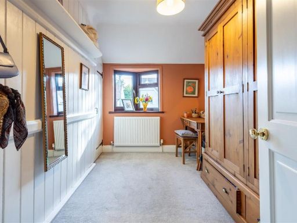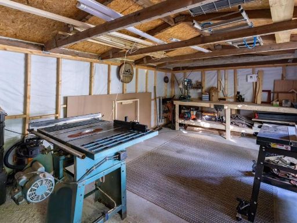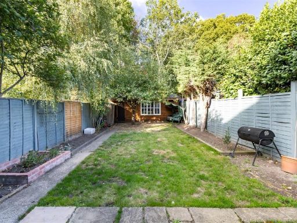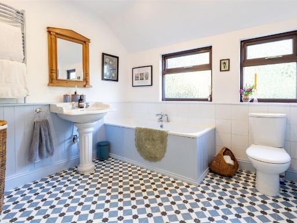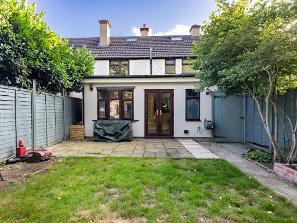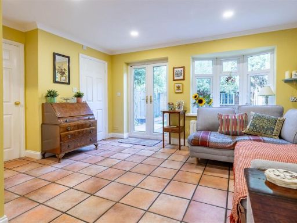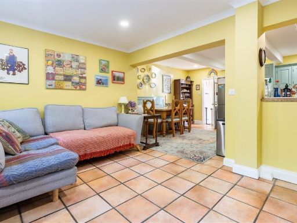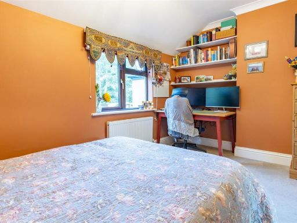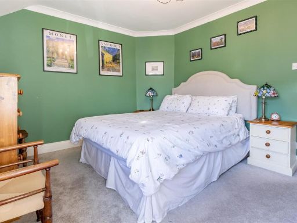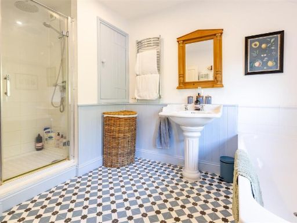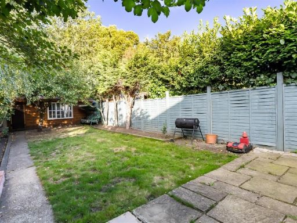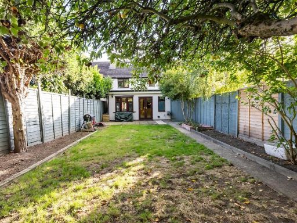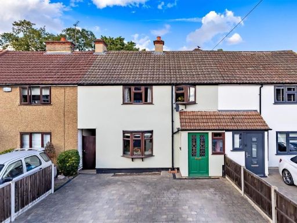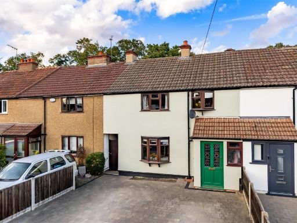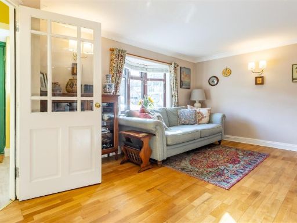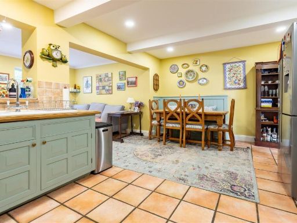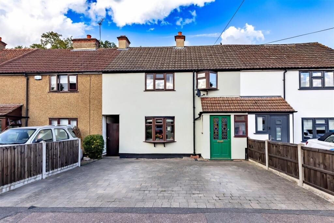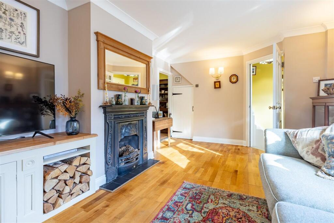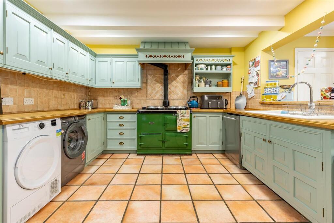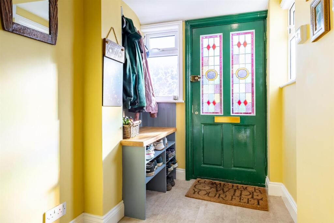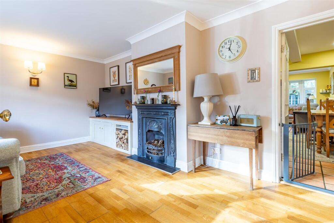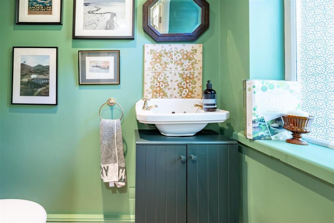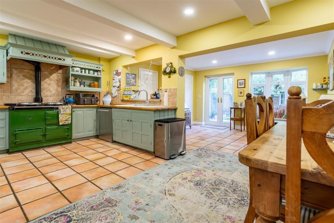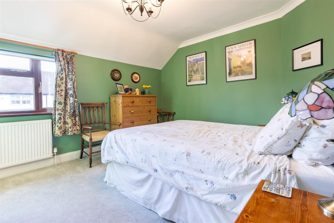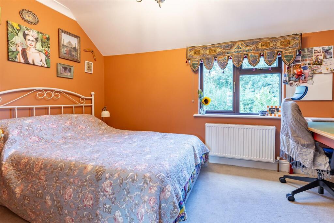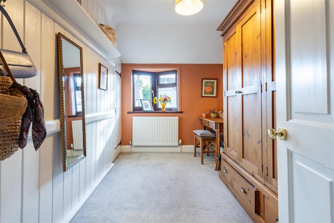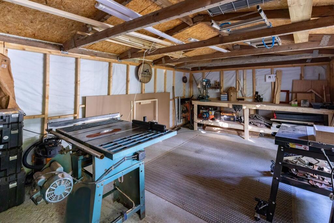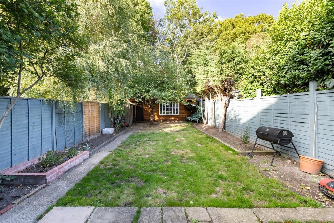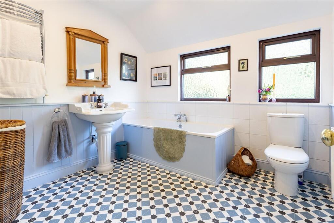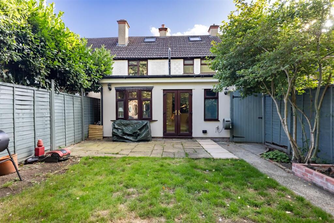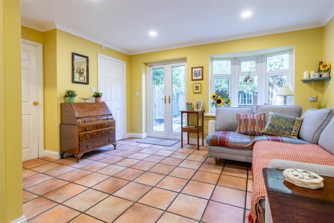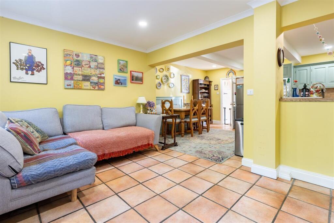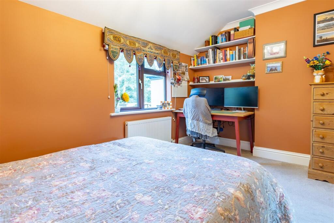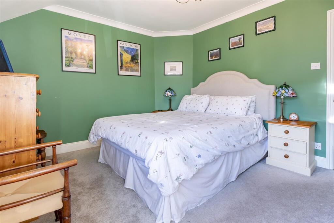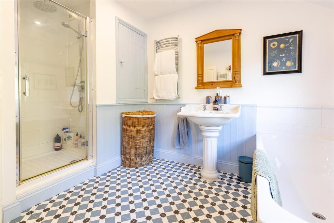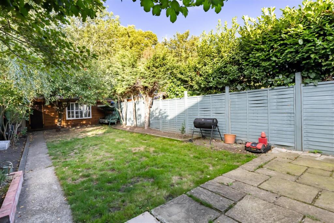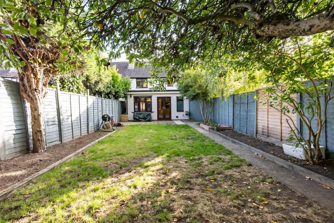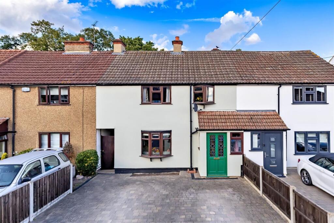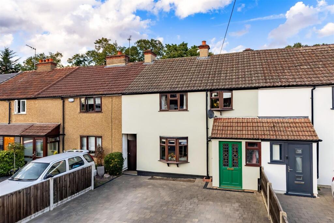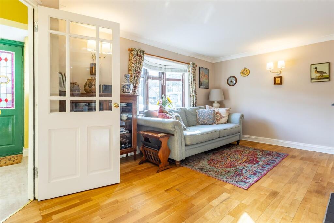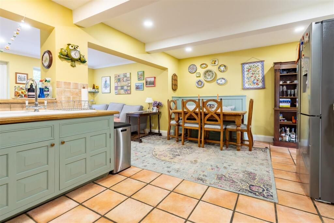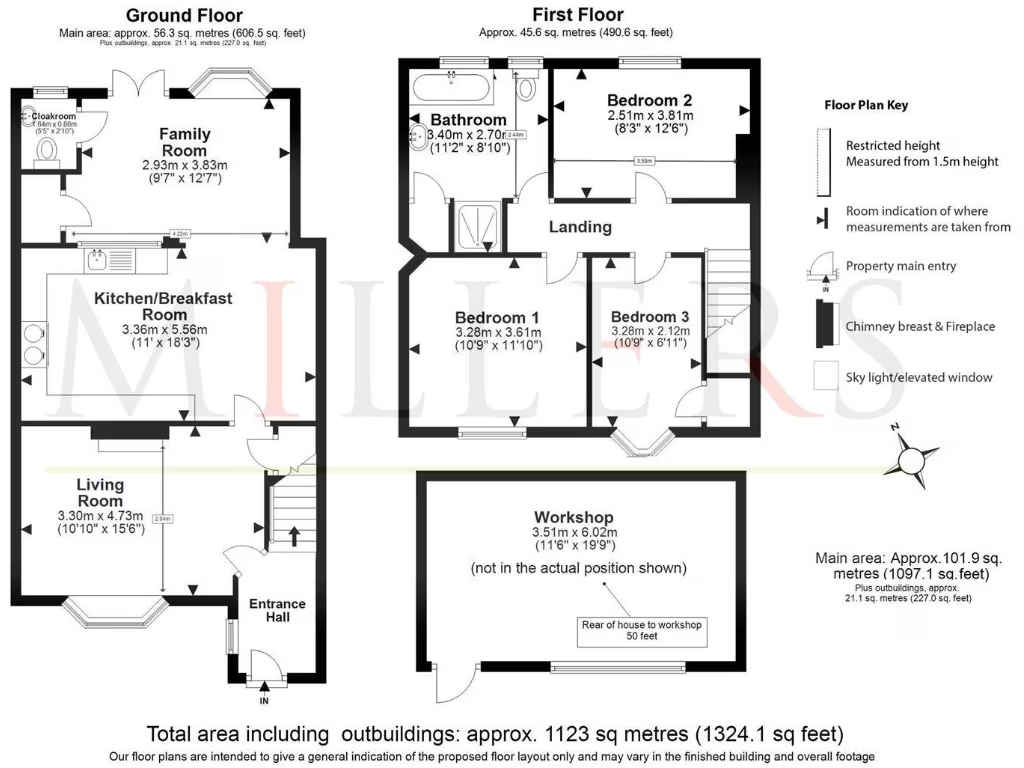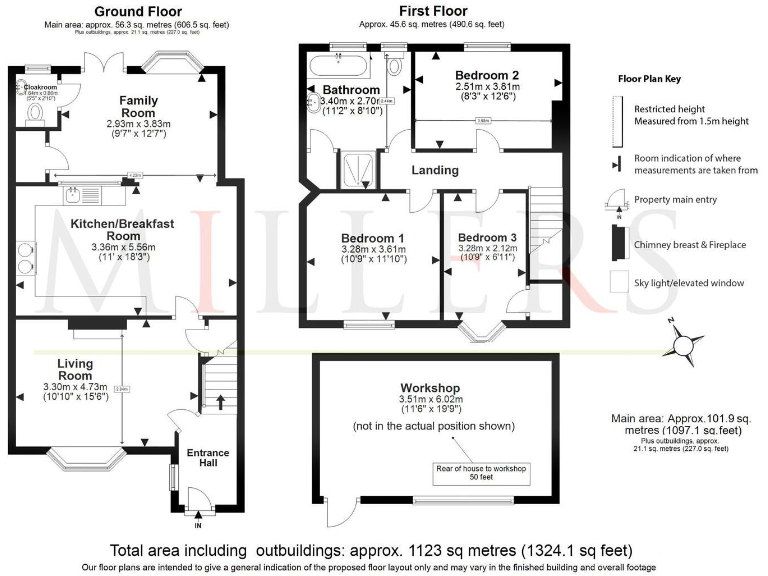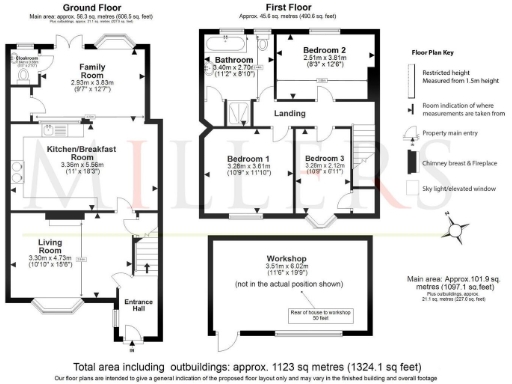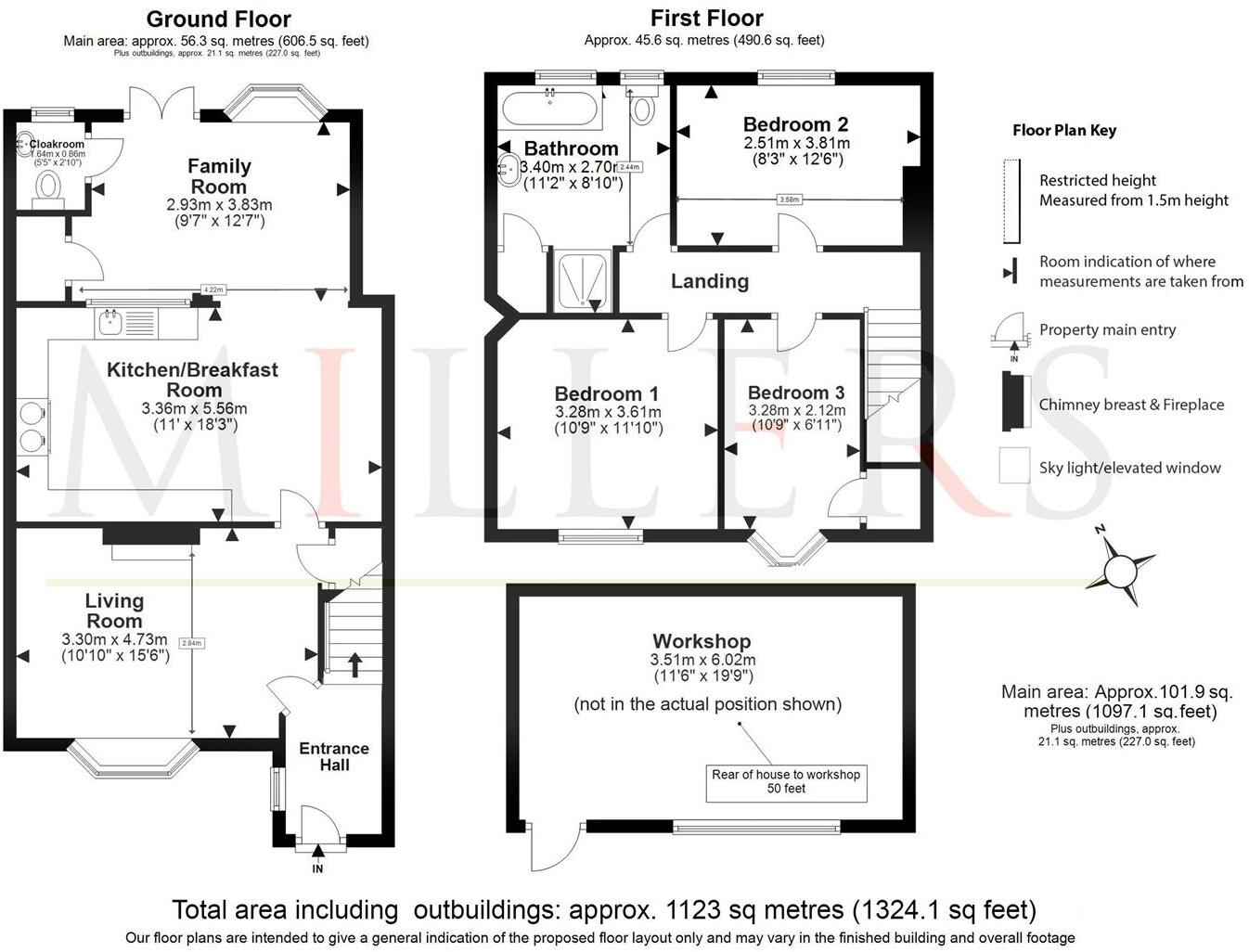Summary - 7 FAIRFIELD ROAD EPPING CM16 6SU
3 bed 2 bath Terraced
Period terrace with two parking spaces, large workshop and family-friendly layout close to Epping station..
Three bedrooms with extended ground-floor living space
Off-street block-paved parking for two vehicles
Private rear garden not overlooked with large workshop (19' x 11')
Open-plan kitchen/breakfast with AGA-style cooker and French doors
Victorian fireplace and wood flooring in the living room
Solid-brick early 20th-century walls; likely no wall insulation
Double glazing present; install date unknown
Approximate internal size medium; council tax band moderate
A spacious three-bedroom mid-terrace extended on the ground floor, this period home combines character features with practical family living. The sitting room retains a decorative Victorian fireplace and wood flooring, while the open-plan kitchen/breakfast with an AGA-style cooker and French doors opens to a private rear garden — ideal for everyday family use and entertaining.
Outside, the block-paved forecourt provides two off-street parking spaces and side access leads to a long rear garden with a substantial 19' x 11' workshop, useful as a hobby space or dedicated home office. The rear garden is private and not overlooked, and the property sits within easy walking distance of Epping High Street, local green spaces and the Central Line station (about 5 minutes to 1.1 miles depending on route).
Practical points to note: the house is an early 20th-century solid-brick build, so wall insulation is likely absent and double-glazing install dates are unknown. The property is offered freehold, with mains gas central heating via boiler and radiators, moderate council tax, and no reported flood risk. Internal layout and recent extension provide flexible reception space, but buyers seeking a fully modernised thermal performance may want to budget for insulation or window upgrades.
This home will suit a growing family or commuter household wanting good schools, convenient transport links and on-plot parking. The generous workshop and extended ground floor add useful versatility; an internal viewing will best show how the character features and modern family spaces work together.
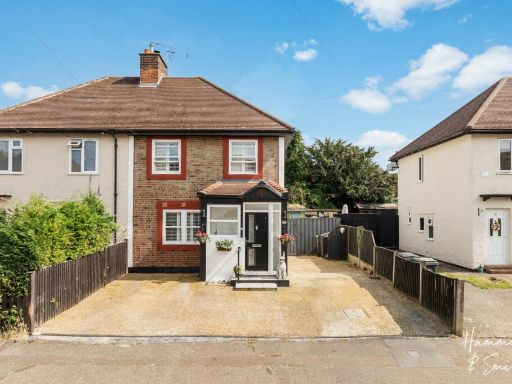 2 bedroom semi-detached house for sale in Frampton Road, Epping, CM16 — £525,000 • 2 bed • 1 bath • 1144 ft²
2 bedroom semi-detached house for sale in Frampton Road, Epping, CM16 — £525,000 • 2 bed • 1 bath • 1144 ft²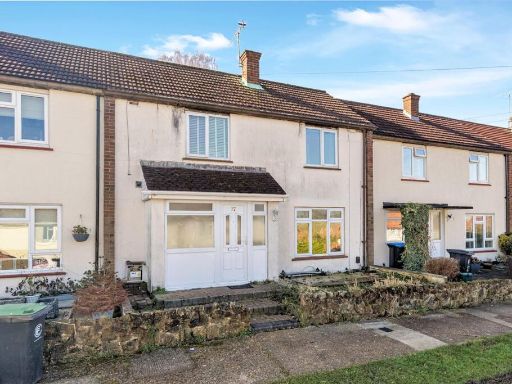 3 bedroom terraced house for sale in Coronation Hill, Epping, CM16 — £425,000 • 3 bed • 1 bath • 1102 ft²
3 bedroom terraced house for sale in Coronation Hill, Epping, CM16 — £425,000 • 3 bed • 1 bath • 1102 ft²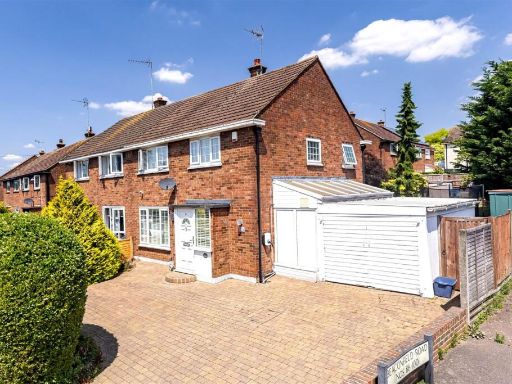 3 bedroom semi-detached house for sale in Beaconfield Road, Epping, CM16 — £625,000 • 3 bed • 1 bath • 1141 ft²
3 bedroom semi-detached house for sale in Beaconfield Road, Epping, CM16 — £625,000 • 3 bed • 1 bath • 1141 ft²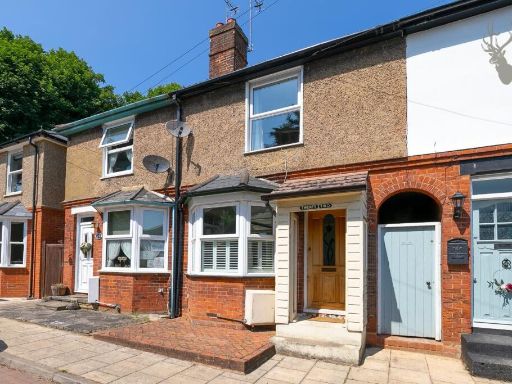 3 bedroom terraced house for sale in Bower Vale, Epping, Essex, CM16 — £525,000 • 3 bed • 2 bath • 1022 ft²
3 bedroom terraced house for sale in Bower Vale, Epping, Essex, CM16 — £525,000 • 3 bed • 2 bath • 1022 ft²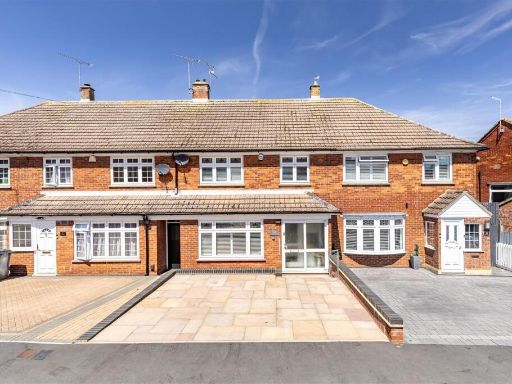 3 bedroom terraced house for sale in Rayfield, Epping, CM16 — £550,000 • 3 bed • 1 bath • 930 ft²
3 bedroom terraced house for sale in Rayfield, Epping, CM16 — £550,000 • 3 bed • 1 bath • 930 ft²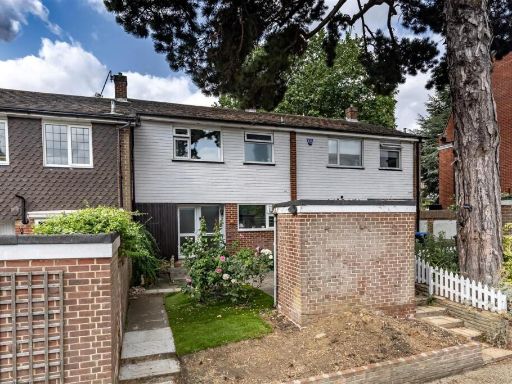 3 bedroom terraced house for sale in Station Road, Epping, CM16 — £529,995 • 3 bed • 2 bath • 1112 ft²
3 bedroom terraced house for sale in Station Road, Epping, CM16 — £529,995 • 3 bed • 2 bath • 1112 ft²