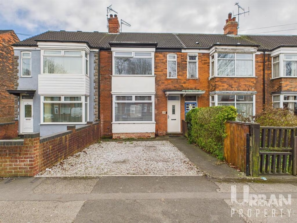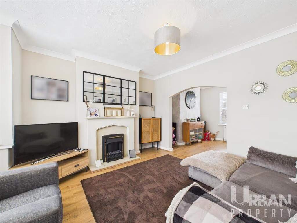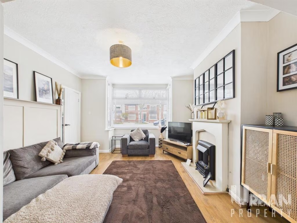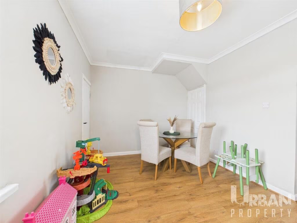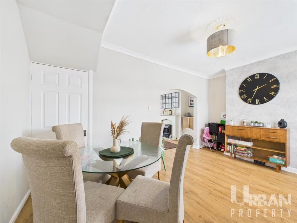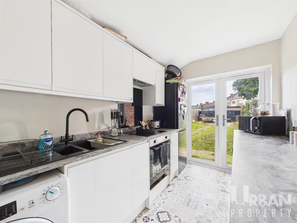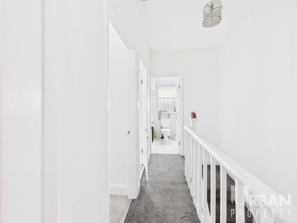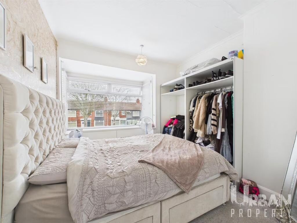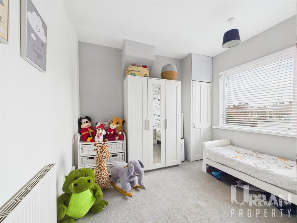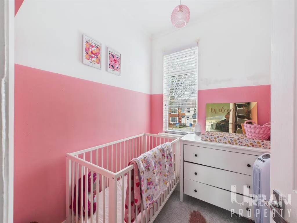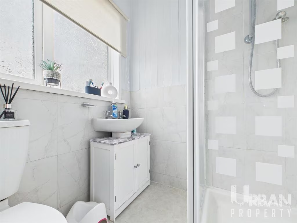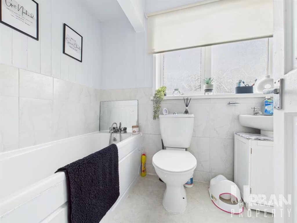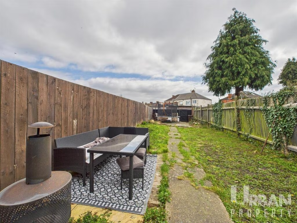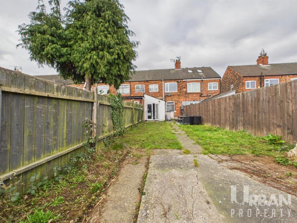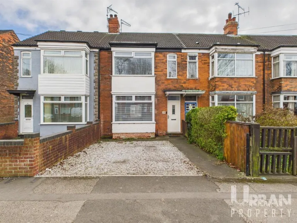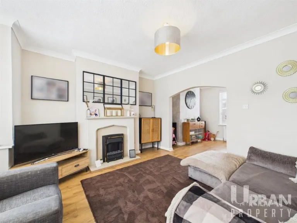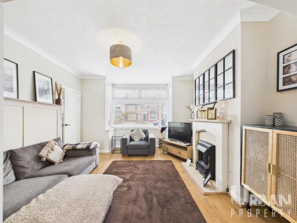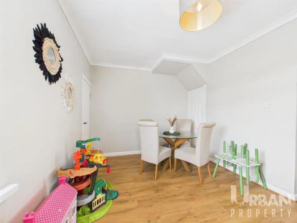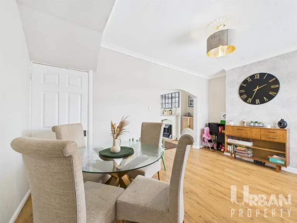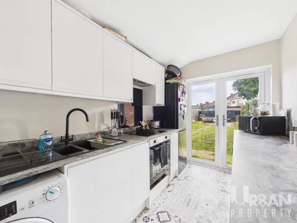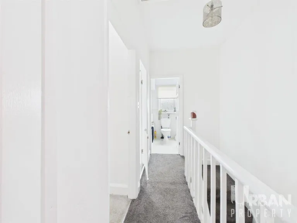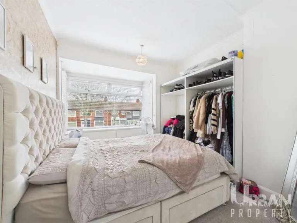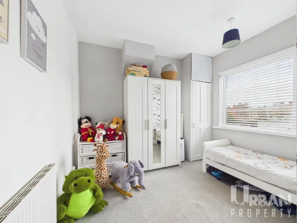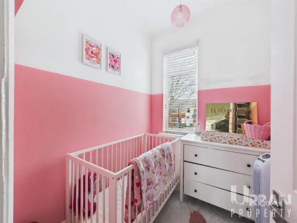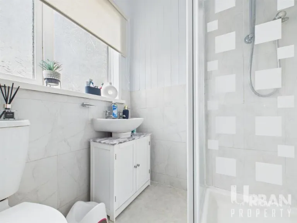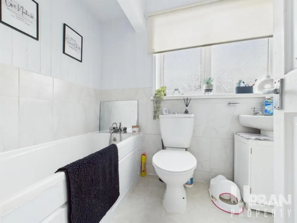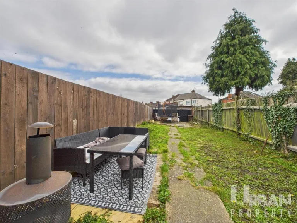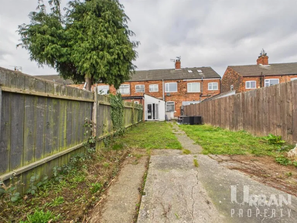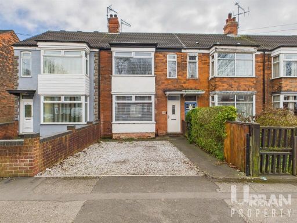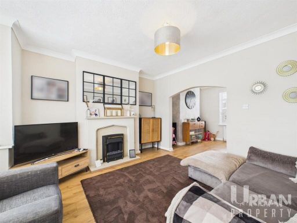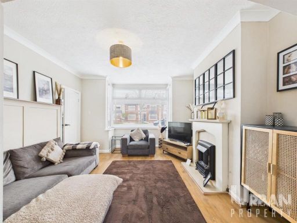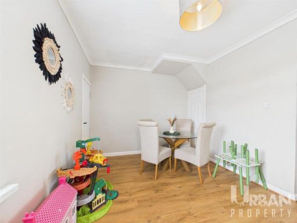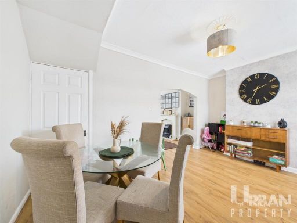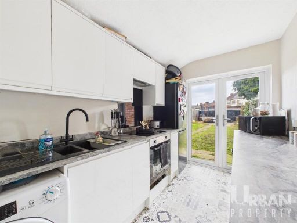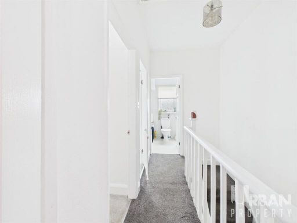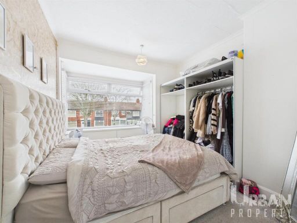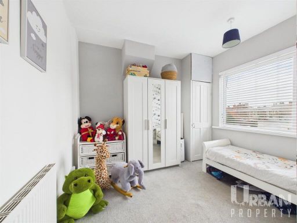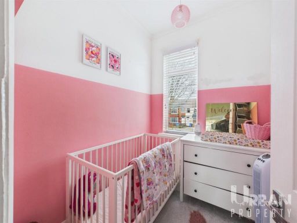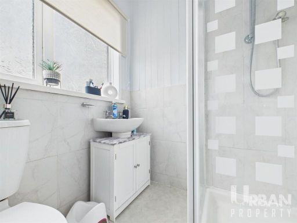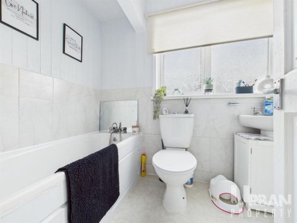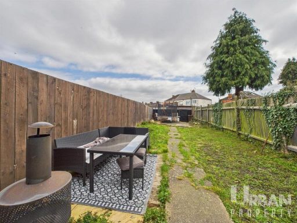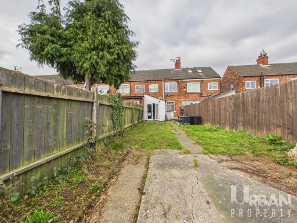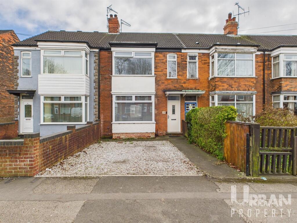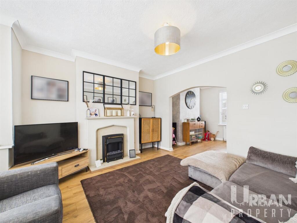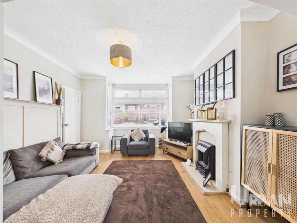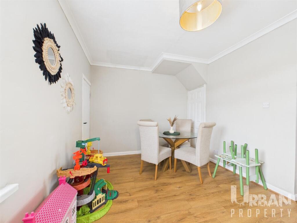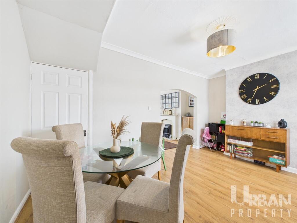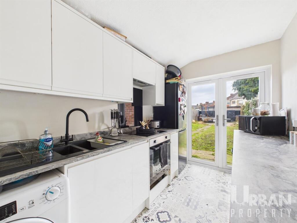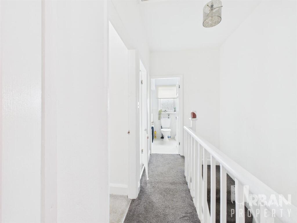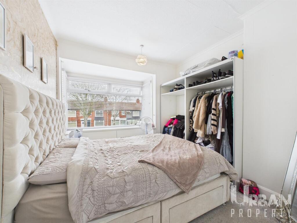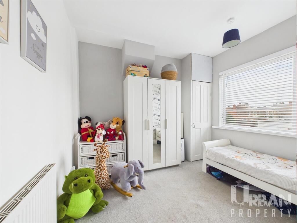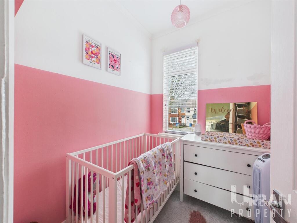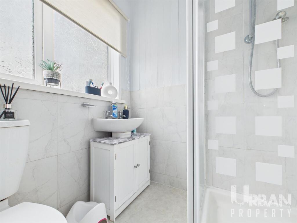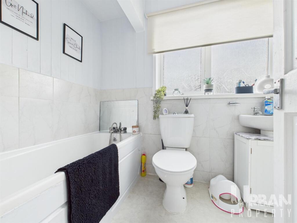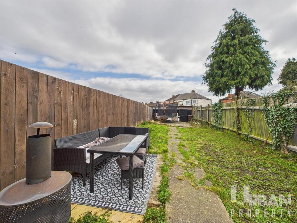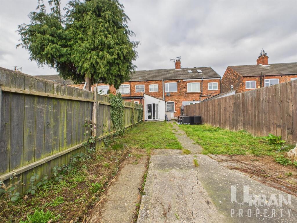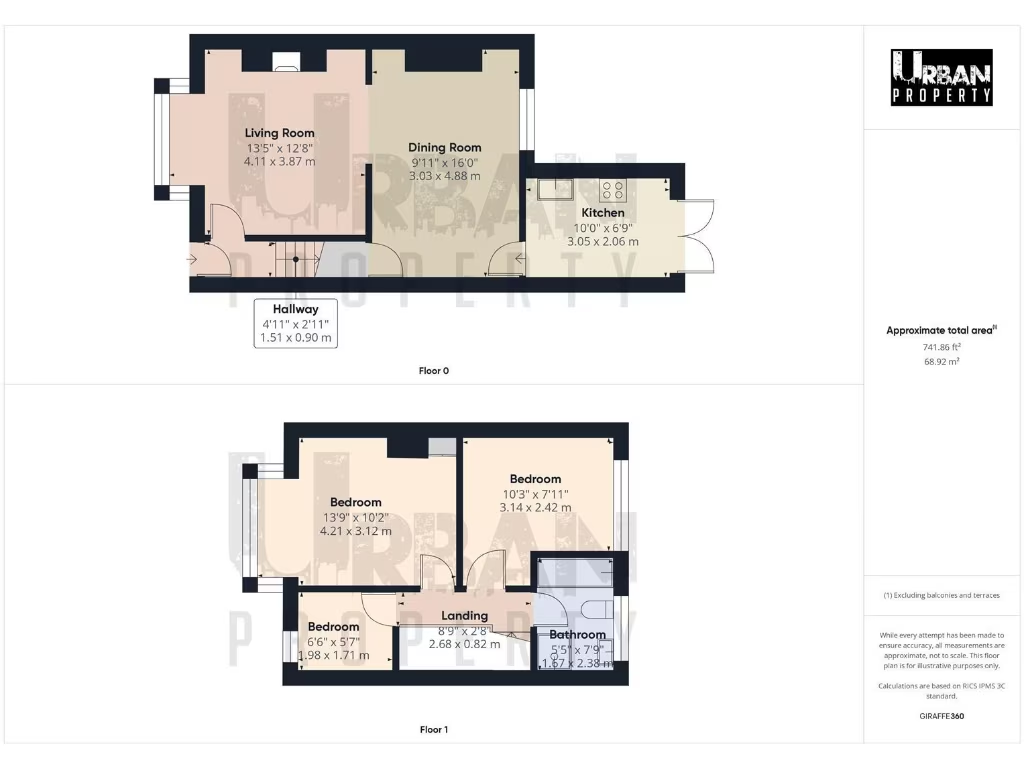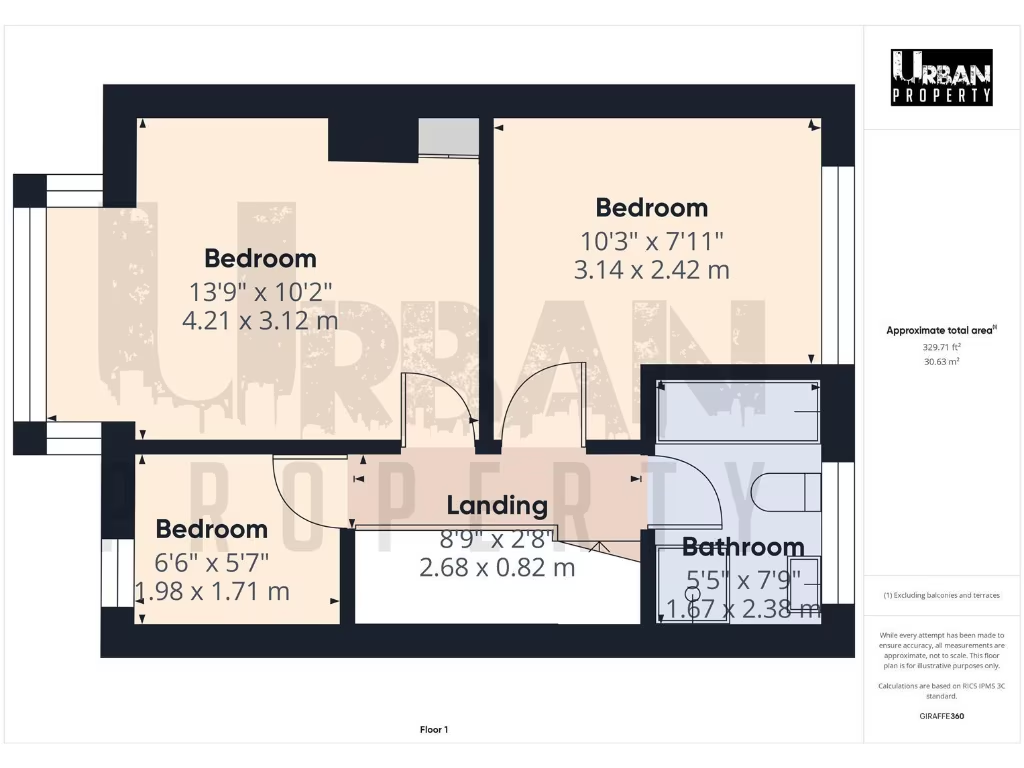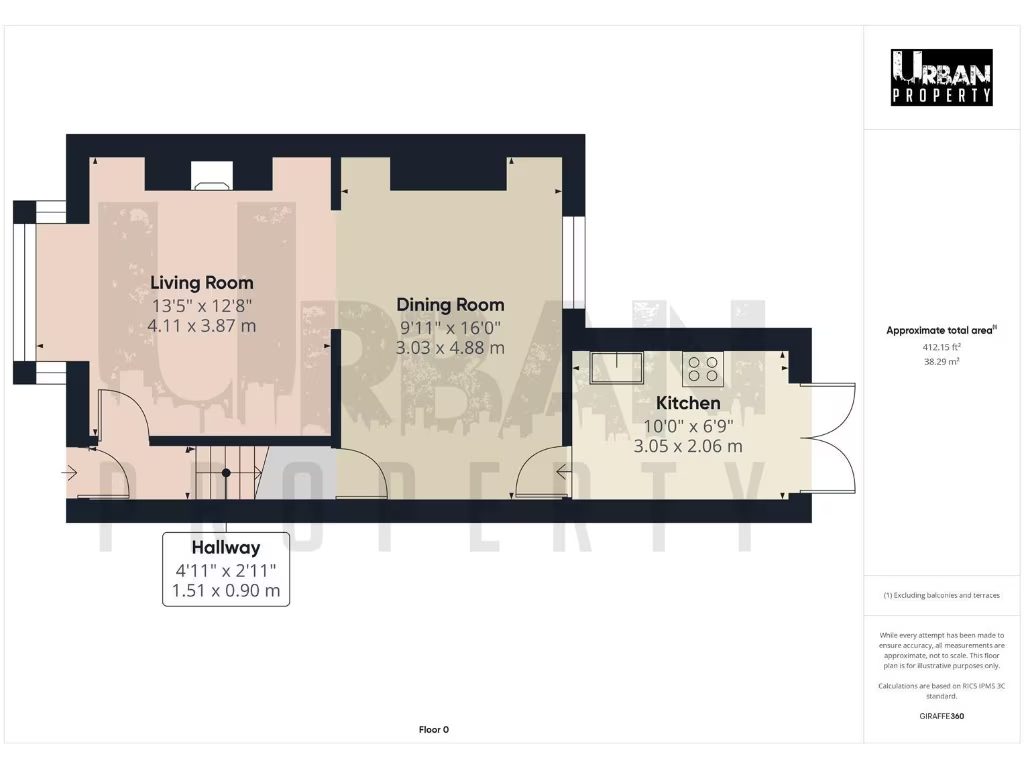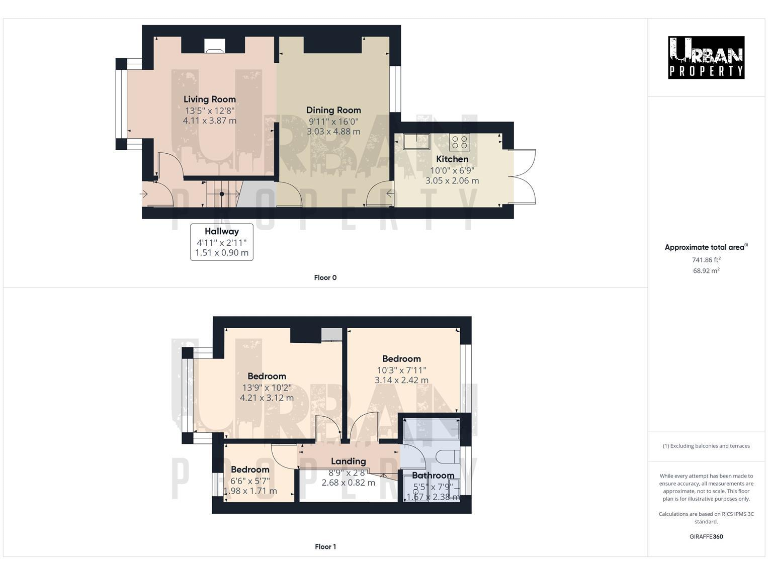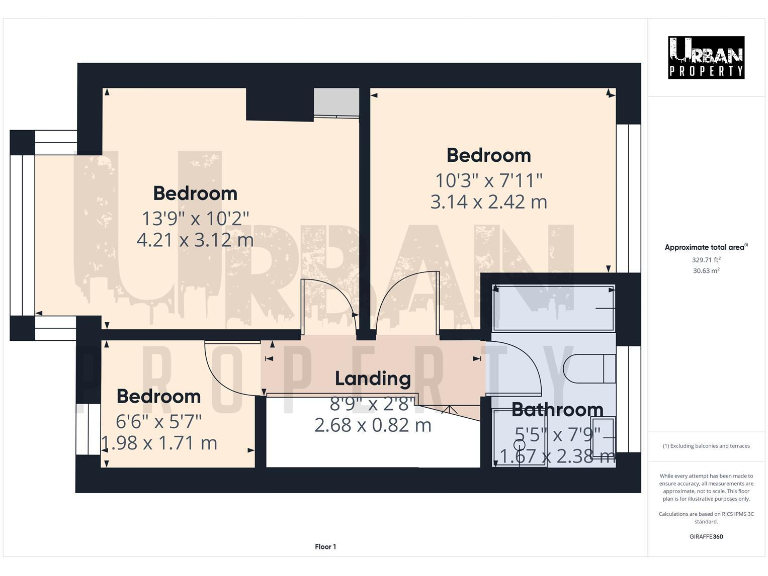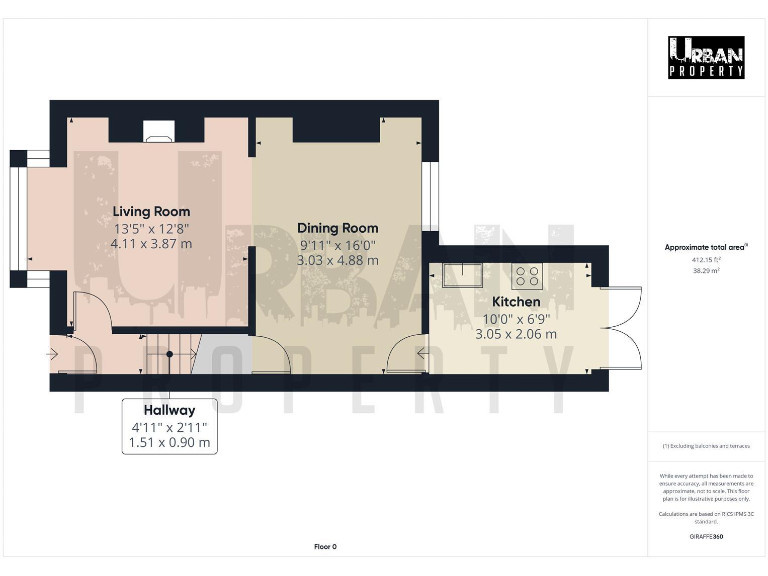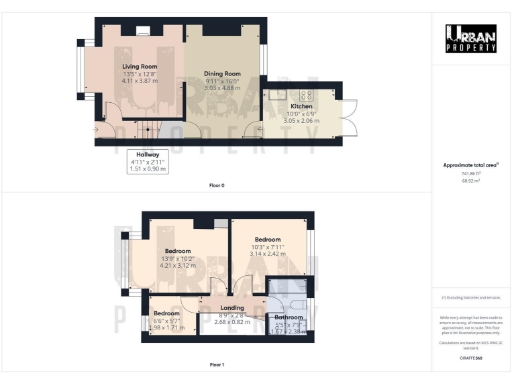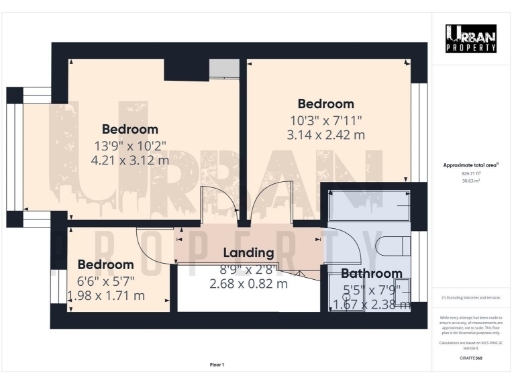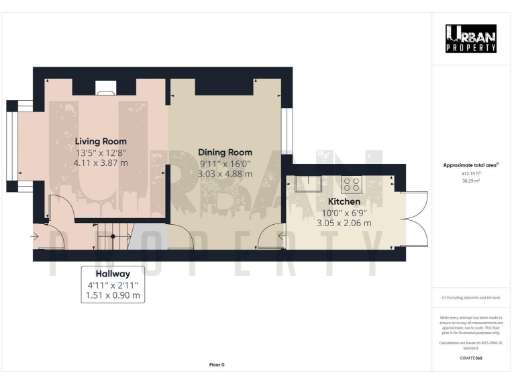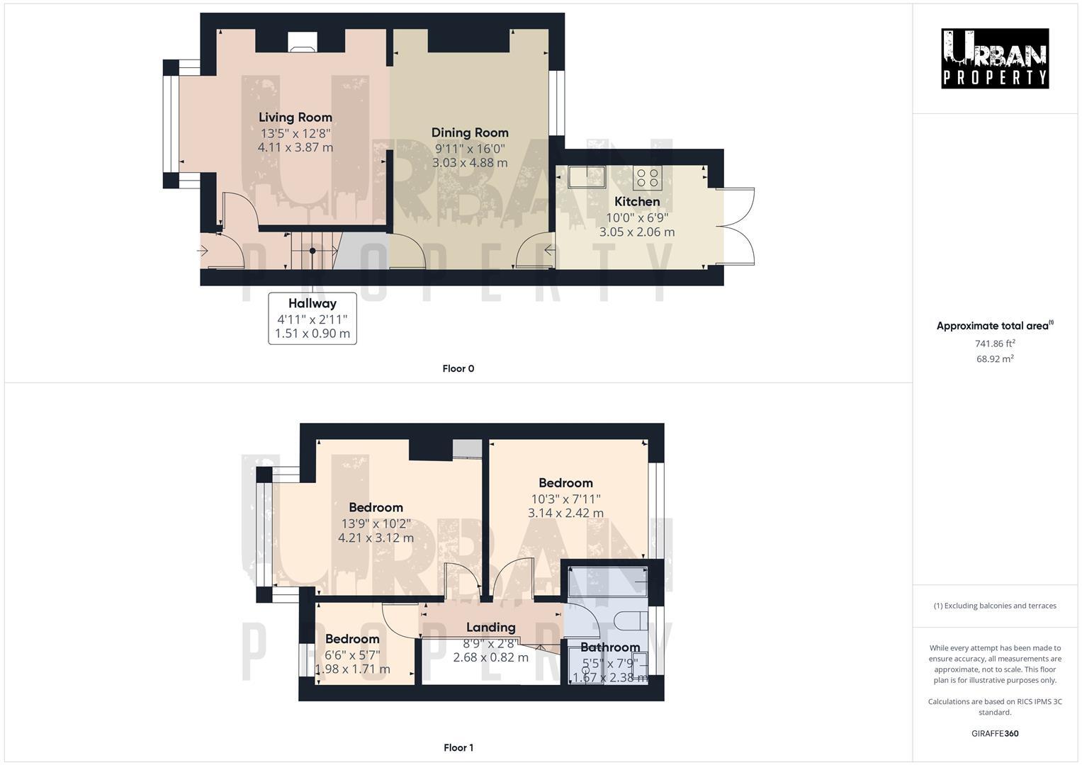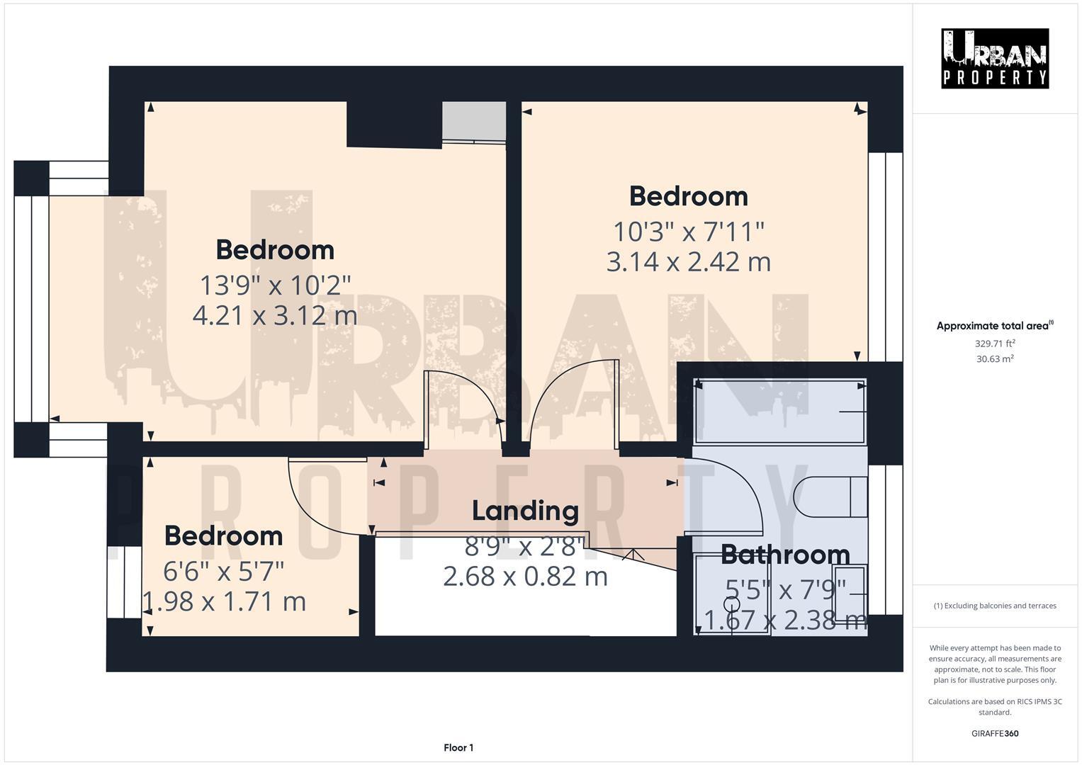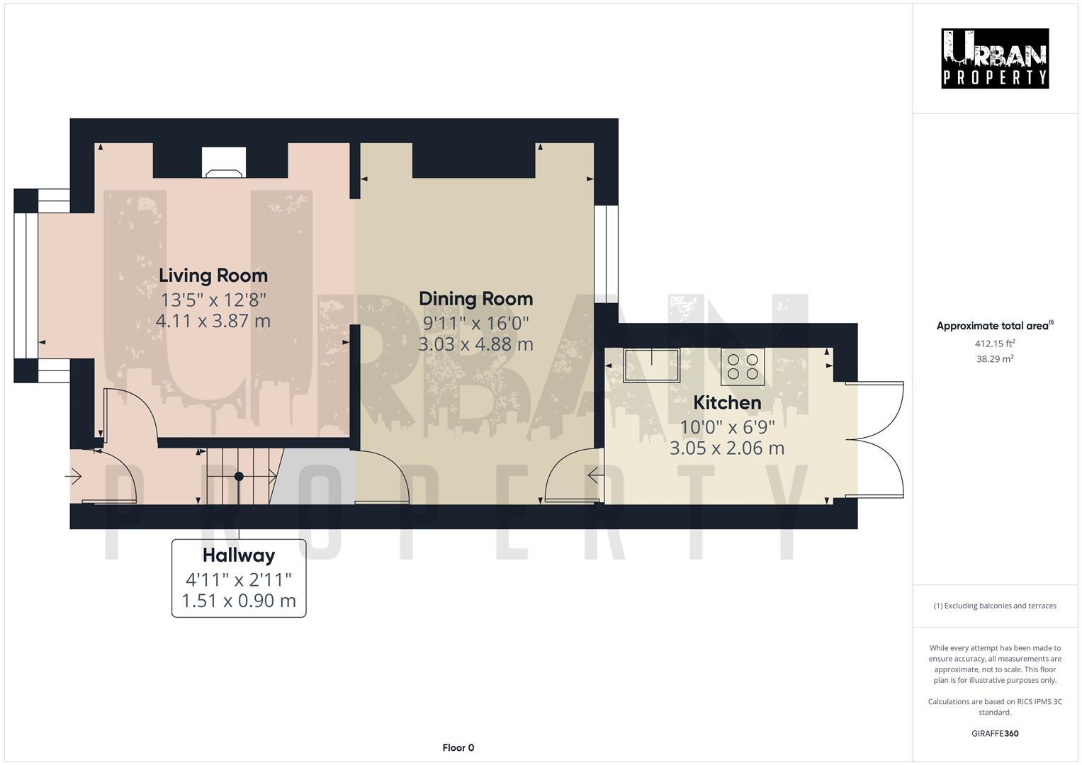Summary - 44 JAMES RECKITT AVENUE HULL HU8 7TP
3 bed 1 bath House
Affordable three-bed home with driveway, garden and good local schools..
Three bedrooms with separate lounge and dining room
Private off-street driveway plus fully enclosed rear garden
Gas central heating and double glazing fitted
Modest total floor area (approx. 741 sq ft) and small plot
Solid brick walls assumed without cavity insulation (energy upgrade needed)
Single bathroom only; average room sizes for this house type
Medium flood risk; property in a very deprived, high-crime area
Freehold tenure and low council tax band (cheap)
This three-bedroom mid-terrace on James Reckitt Avenue is a practical, well-presented family home with straightforward accommodation arranged over two floors. The layout includes a bay-fronted lounge, separate dining room, kitchen with French doors to the garden, three first-floor bedrooms and a family bathroom — sensible room proportions for everyday family use.
Outside the property offers a private driveway to the front and a fully enclosed rear garden with lawn and seating area, a useful combination in an urban setting. The house has gas central heating, double glazing and appears maintained to a presentable standard, making it ready to occupy with only typical cosmetic updates where desired.
Buyers should note some material context: the home sits in a very deprived, high-crime area with medium flood risk, and the solid brick walls are assumed to lack cavity insulation. The overall plot and internal room sizes are modest, and there is one bathroom — factors to consider for larger families or buyers seeking larger living space.
Given its footprint, local schools, and off-street parking, the house suits families seeking a convenient, affordable home close to amenities or investors targeting mid-market rentals. Any purchaser should carry out standard surveys and local enquiries — particularly regarding flood risk, crime and insulation improvements — before committing.
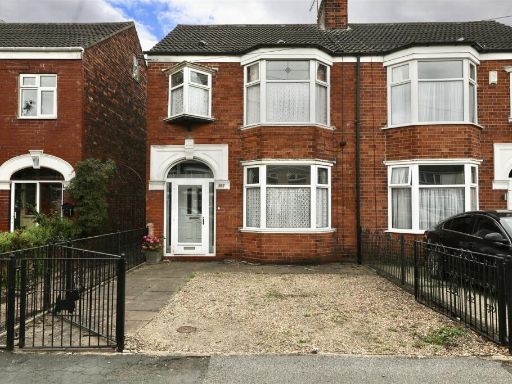 3 bedroom semi-detached house for sale in James Reckitt Avenue, Hull, HU8 — £160,000 • 3 bed • 1 bath • 740 ft²
3 bedroom semi-detached house for sale in James Reckitt Avenue, Hull, HU8 — £160,000 • 3 bed • 1 bath • 740 ft²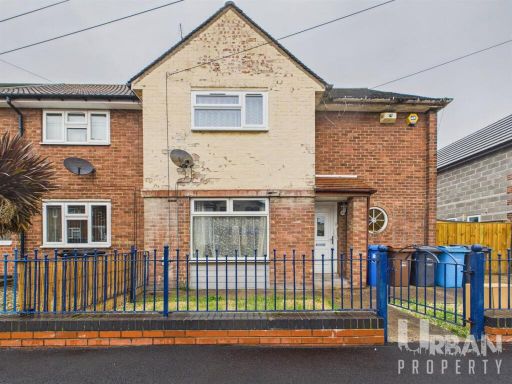 3 bedroom end of terrace house for sale in Portobello Street, Hull, HU9 — £135,000 • 3 bed • 1 bath • 1238 ft²
3 bedroom end of terrace house for sale in Portobello Street, Hull, HU9 — £135,000 • 3 bed • 1 bath • 1238 ft²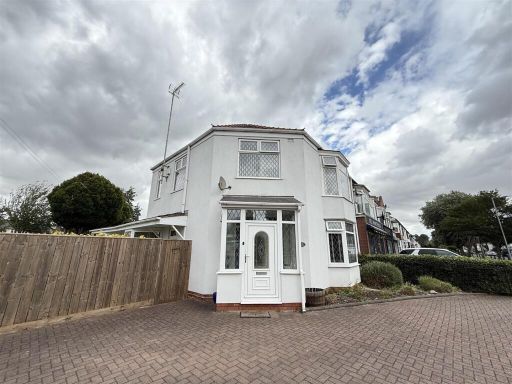 3 bedroom end of terrace house for sale in James Reckitt Avenue, Kingston Upon Hull, HU8 — £275,000 • 3 bed • 2 bath • 1430 ft²
3 bedroom end of terrace house for sale in James Reckitt Avenue, Kingston Upon Hull, HU8 — £275,000 • 3 bed • 2 bath • 1430 ft²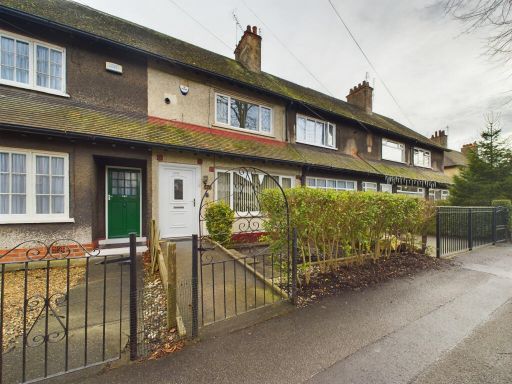 3 bedroom terraced house for sale in James Reckitt Avenue, Hull, HU8 — £119,950 • 3 bed • 1 bath • 687 ft²
3 bedroom terraced house for sale in James Reckitt Avenue, Hull, HU8 — £119,950 • 3 bed • 1 bath • 687 ft²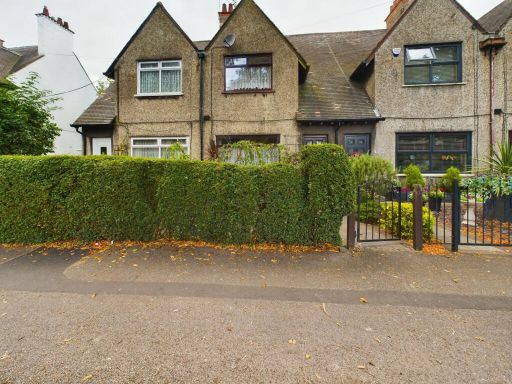 3 bedroom terraced house for sale in James Reckitt Avenue, Hull, HU8 — £148,000 • 3 bed • 1 bath • 944 ft²
3 bedroom terraced house for sale in James Reckitt Avenue, Hull, HU8 — £148,000 • 3 bed • 1 bath • 944 ft²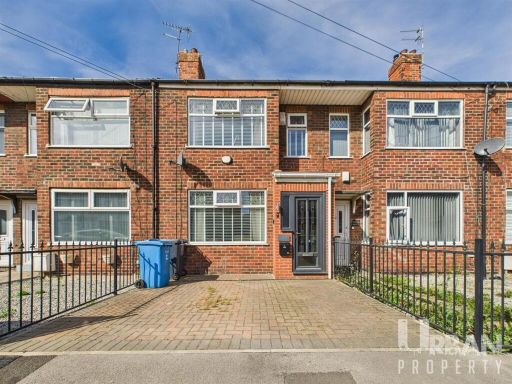 3 bedroom house for sale in Sherwood Avenue, Hull, HU9 — £140,000 • 3 bed • 1 bath • 915 ft²
3 bedroom house for sale in Sherwood Avenue, Hull, HU9 — £140,000 • 3 bed • 1 bath • 915 ft²