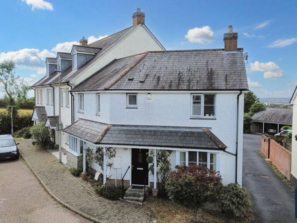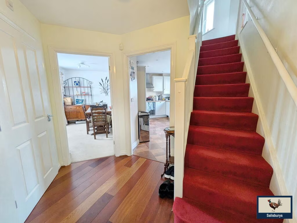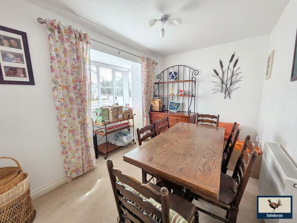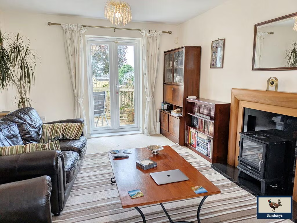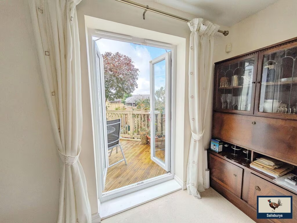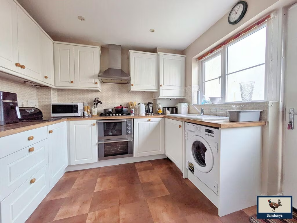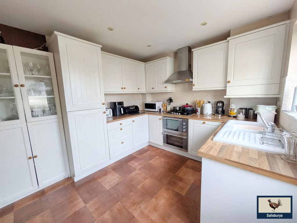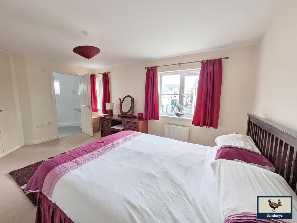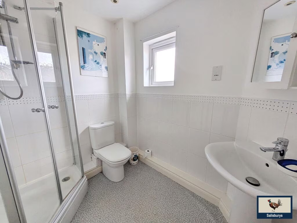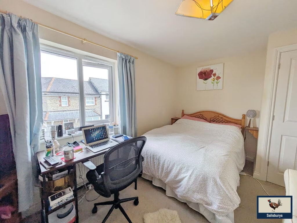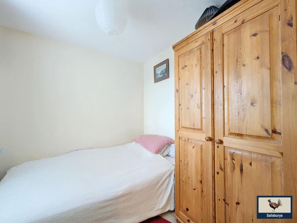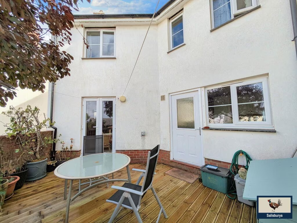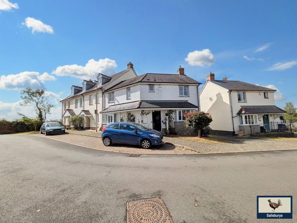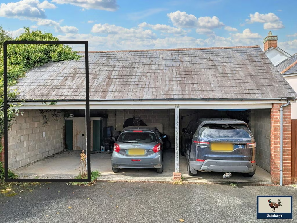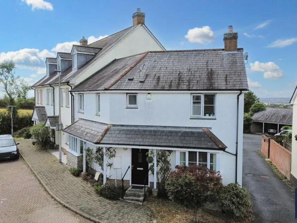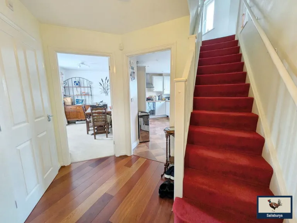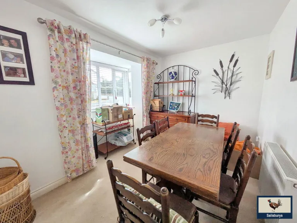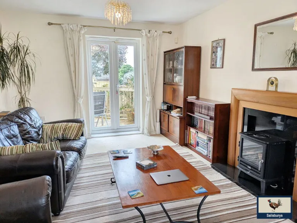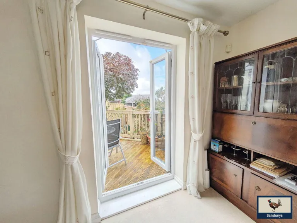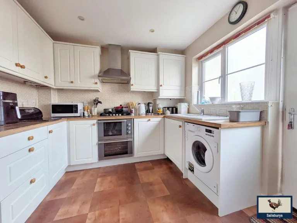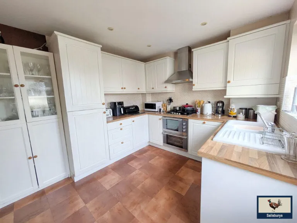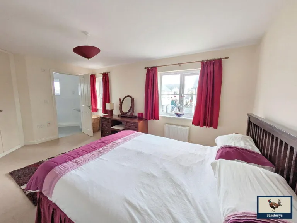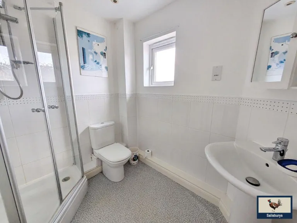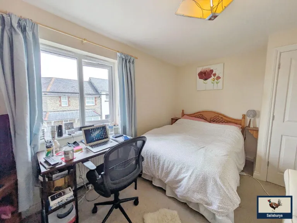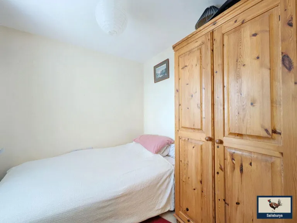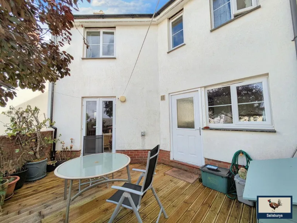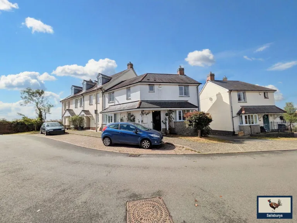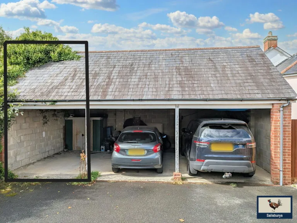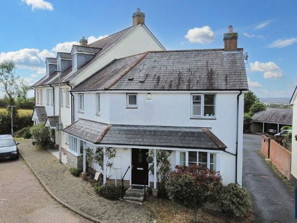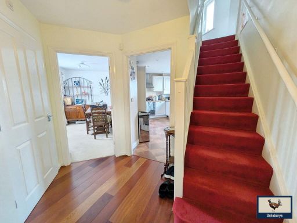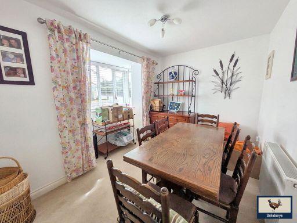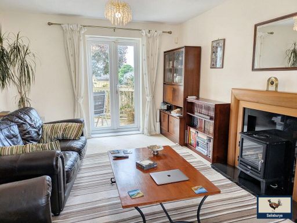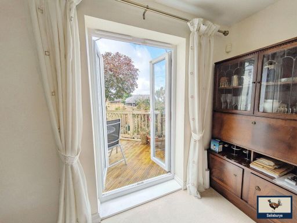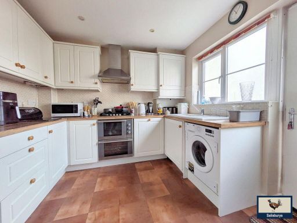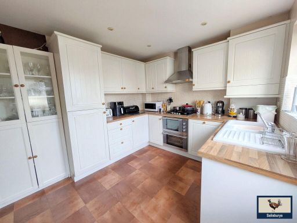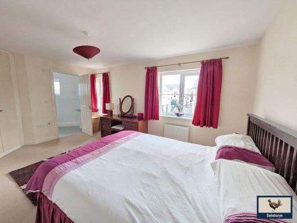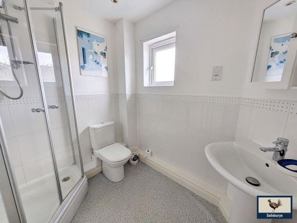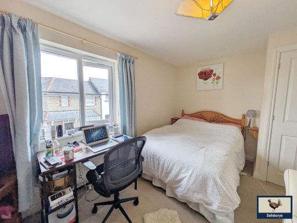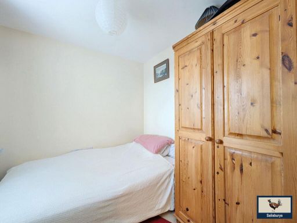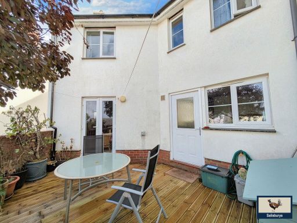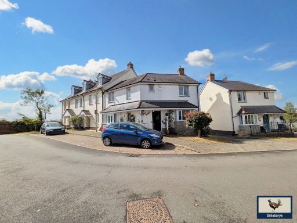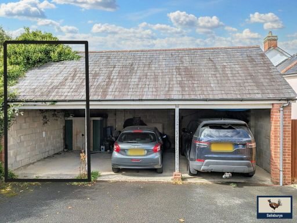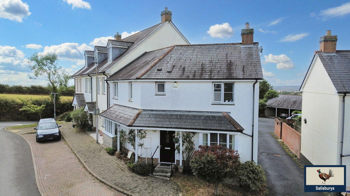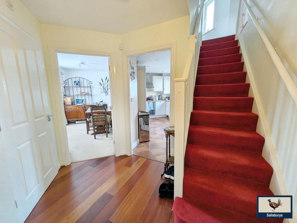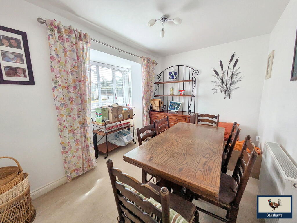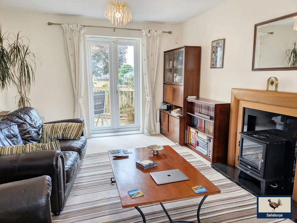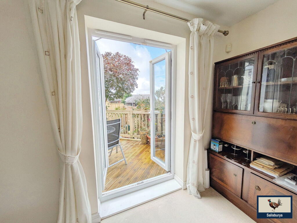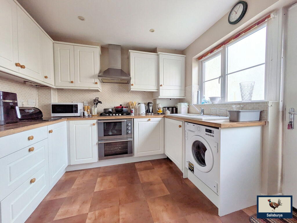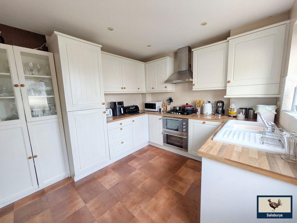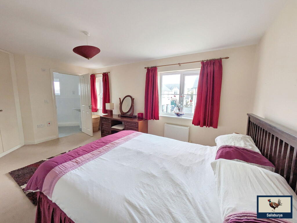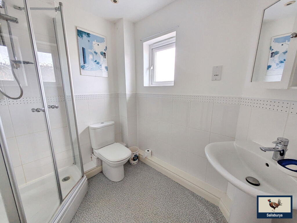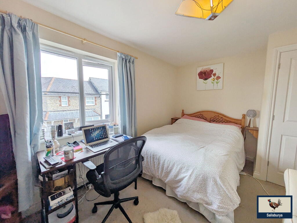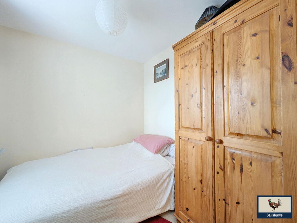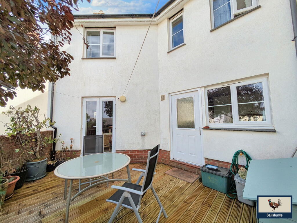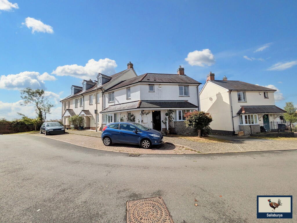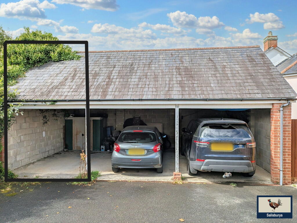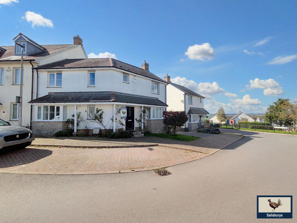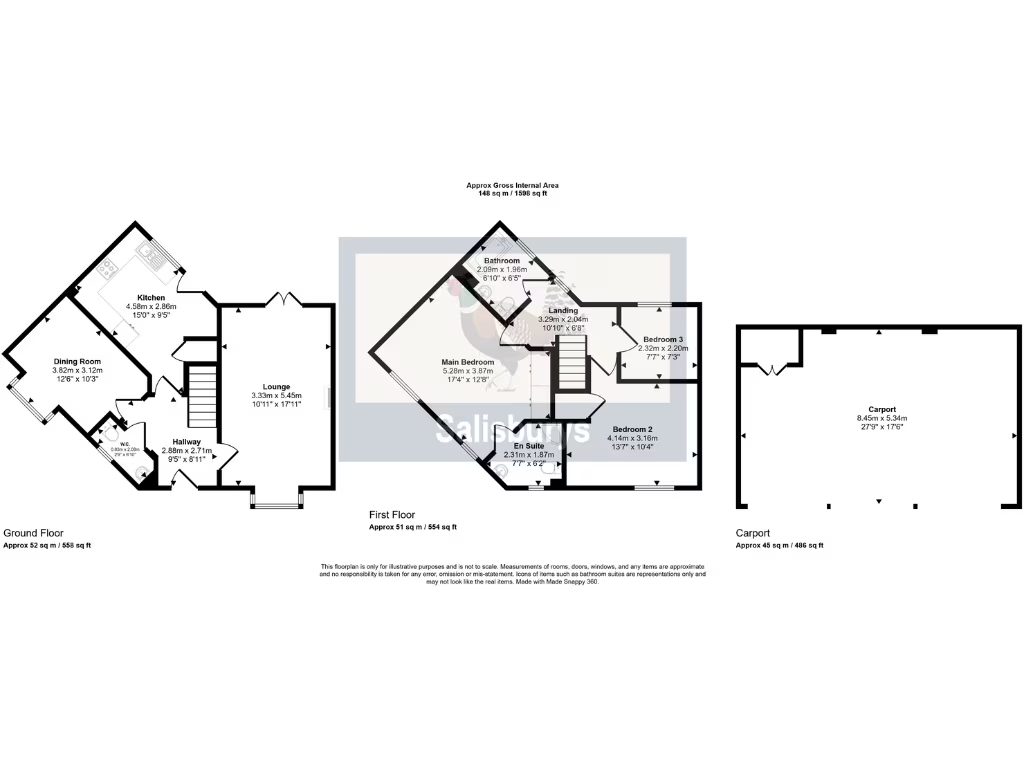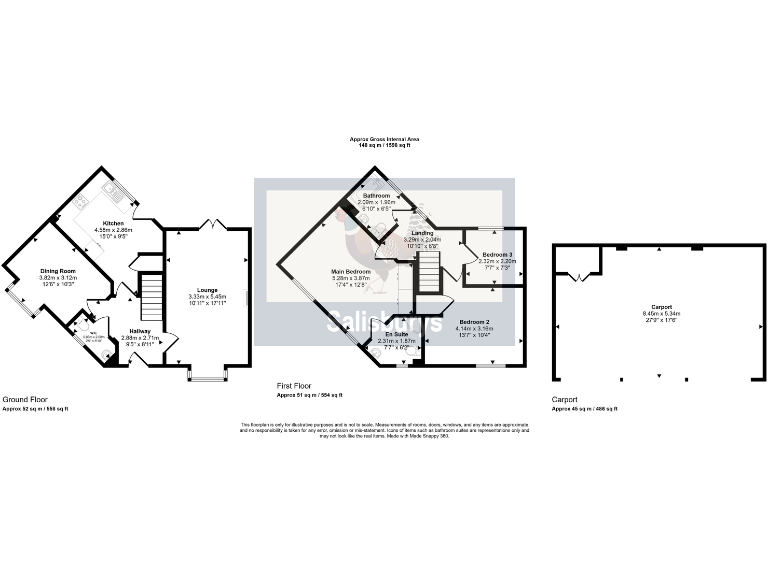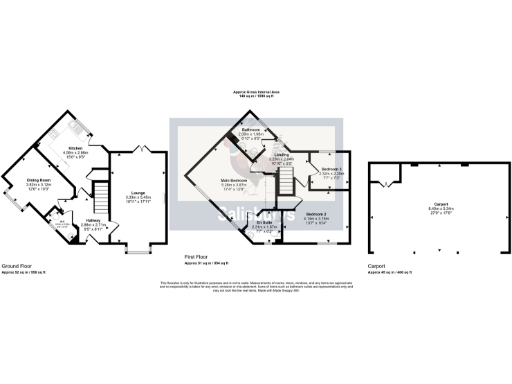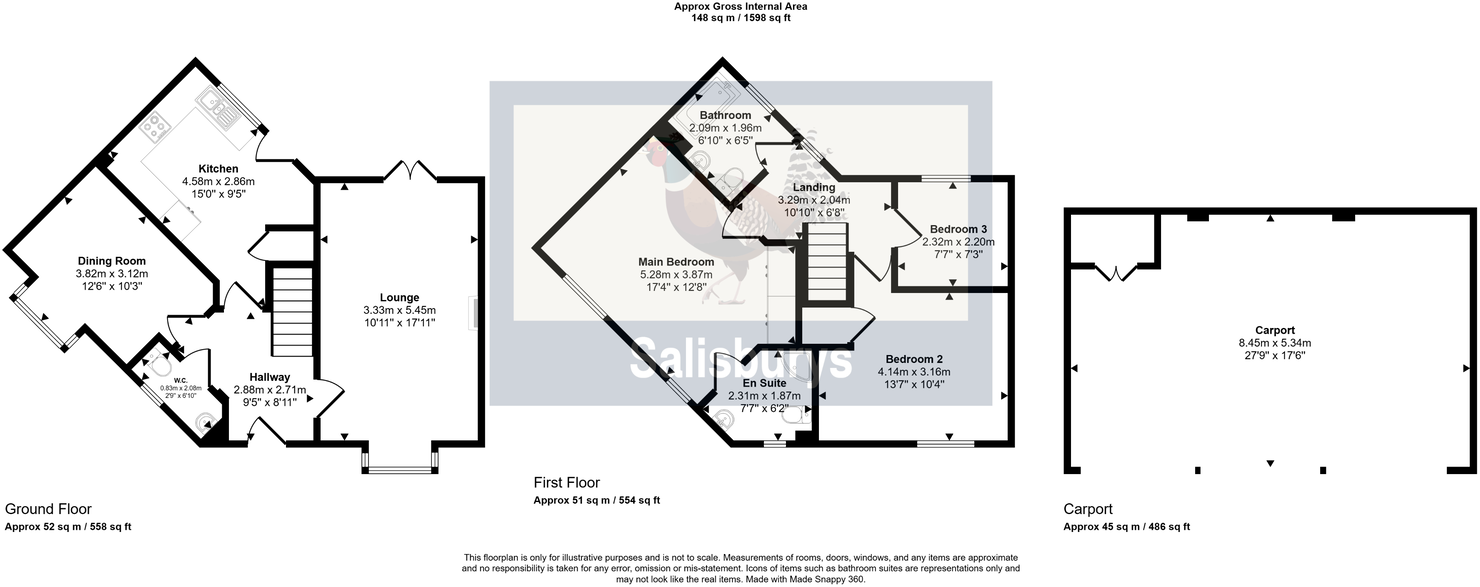Summary - Pentillie View, Bere Alston, PL20 PL20 7FE
3 bed 2 bath Semi-Detached
Comfortable family living with parking and outdoor decking for easy entertaining.
Chain free three-bedroom end-of-terrace
Master bedroom with ensuite and fitted wardrobes
Dual-aspect lounge with French doors to raised decking
Separate dining room and fitted kitchen with walk-in cupboard
Allocated parking plus covered carport to the rear
Small rear garden and modest overall plot size
EPC C, double glazing, gas boiler and radiators
Service/maintenance charge approx £456 pa; routine roof maintenance advised
This three-bedroom end-of-terrace house on the edge of Bere Alston offers comfortable, versatile family living across well-proportioned rooms. The property is chain free and maintained to a good standard, with a dual-aspect lounge that opens via French doors onto a raised decking area — ideal for summer entertaining. The fitted kitchen includes ample wall and base units plus a walk-in storage cupboard; a separate dining room gives space for family meals.
Upstairs the master bedroom benefits from fitted wardrobes and an ensuite, with a second double and a smaller third bedroom suitable as a child’s room or home office. The family bathroom is modern and practical. Practical features include double glazing, gas boiler and radiators, an EPC rating of C, and allocated parking with a covered carport to the rear.
There are a few modest drawbacks to note: the plot is relatively small with limited rear garden space, and the roof shows normal weathering that may need routine maintenance. A below-average annual service/maintenance charge applies (around £456 per year / £38 per month) for communal elements. Overall this is a well-presented, low-maintenance home suited to families or professionals wanting a village-edge location with good local amenities and schools.
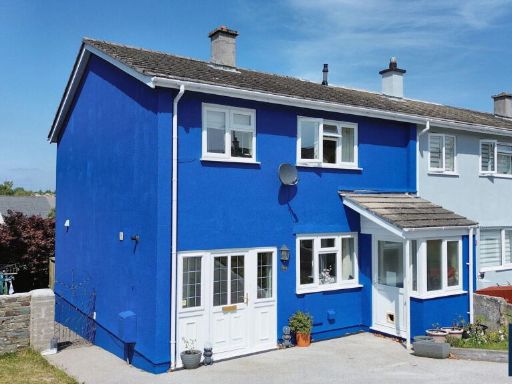 3 bedroom end of terrace house for sale in Bere Alston, PL20., PL20 — £265,000 • 3 bed • 1 bath • 977 ft²
3 bedroom end of terrace house for sale in Bere Alston, PL20., PL20 — £265,000 • 3 bed • 1 bath • 977 ft²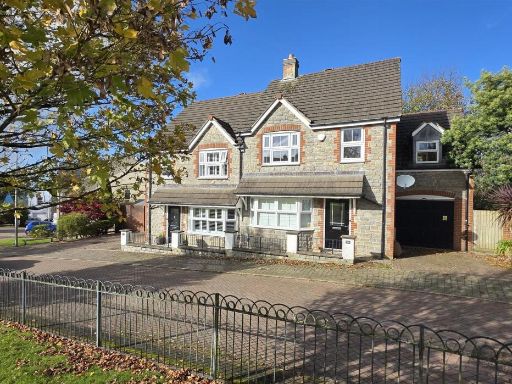 4 bedroom semi-detached house for sale in Pentillie View, Bere Alston, Yelverton, PL20 — £335,000 • 4 bed • 2 bath • 1011 ft²
4 bedroom semi-detached house for sale in Pentillie View, Bere Alston, Yelverton, PL20 — £335,000 • 4 bed • 2 bath • 1011 ft²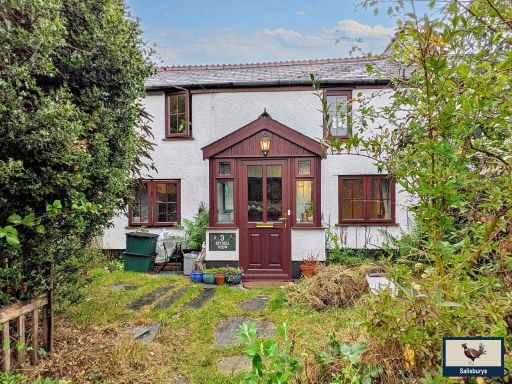 3 bedroom semi-detached house for sale in Park Lane, Bere Alston, PL20 — £245,000 • 3 bed • 1 bath • 1143 ft²
3 bedroom semi-detached house for sale in Park Lane, Bere Alston, PL20 — £245,000 • 3 bed • 1 bath • 1143 ft²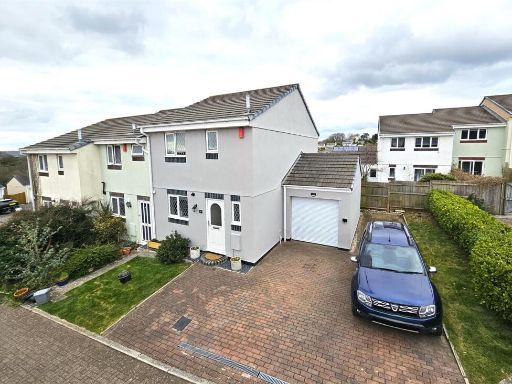 3 bedroom end of terrace house for sale in Bere Alston, Yelverton, PL20 — £255,000 • 3 bed • 1 bath • 840 ft²
3 bedroom end of terrace house for sale in Bere Alston, Yelverton, PL20 — £255,000 • 3 bed • 1 bath • 840 ft²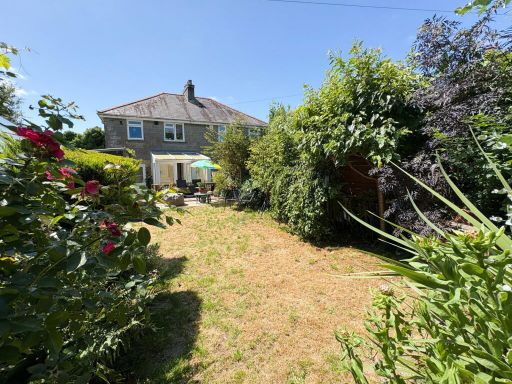 3 bedroom semi-detached house for sale in Pounds Park Road, Bere Alston..., PL20 — £200,000 • 3 bed • 2 bath • 945 ft²
3 bedroom semi-detached house for sale in Pounds Park Road, Bere Alston..., PL20 — £200,000 • 3 bed • 2 bath • 945 ft²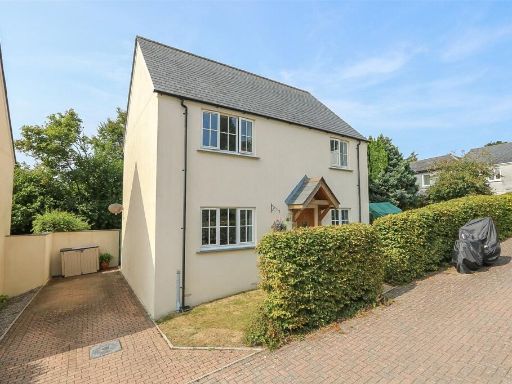 3 bedroom detached house for sale in Bere Alston, Yelverton, PL20 — £350,000 • 3 bed • 2 bath • 1008 ft²
3 bedroom detached house for sale in Bere Alston, Yelverton, PL20 — £350,000 • 3 bed • 2 bath • 1008 ft²