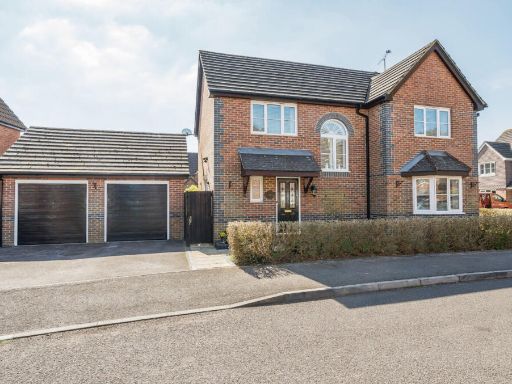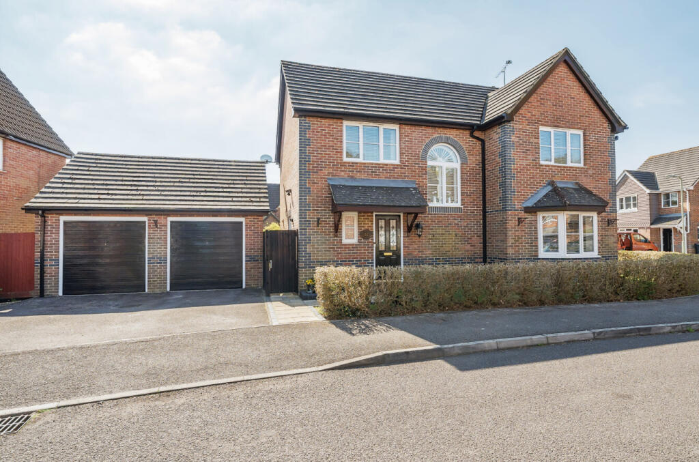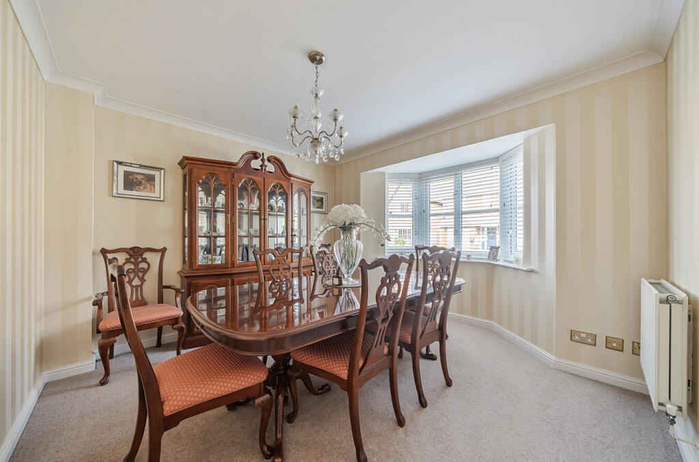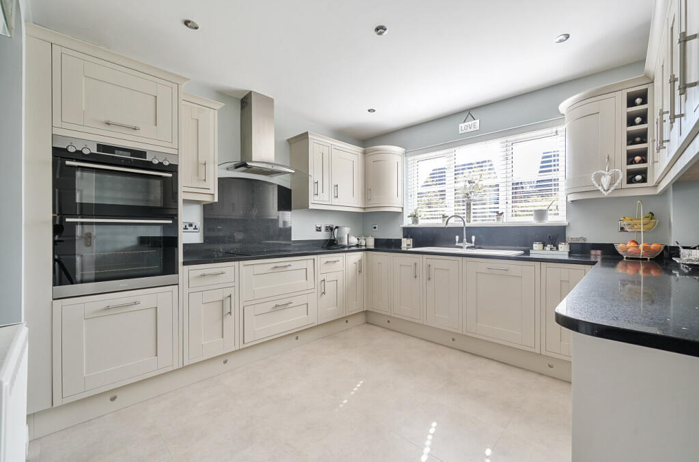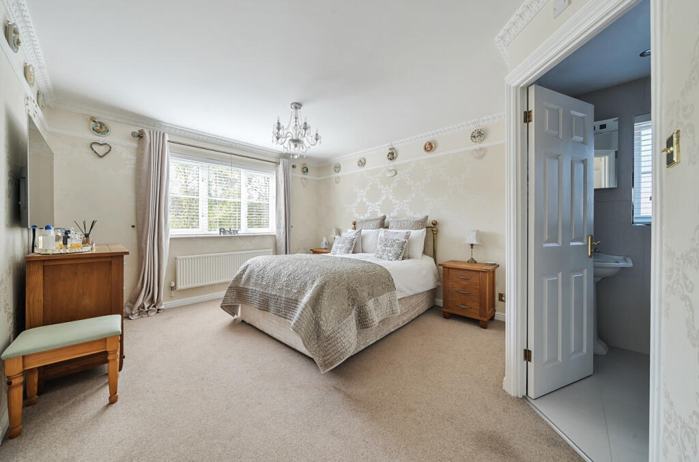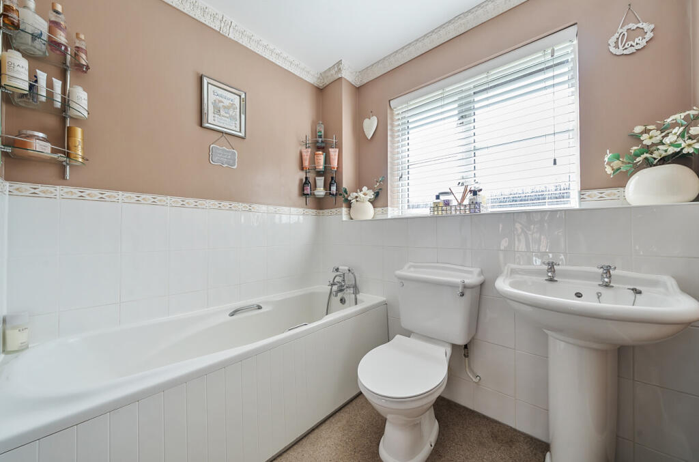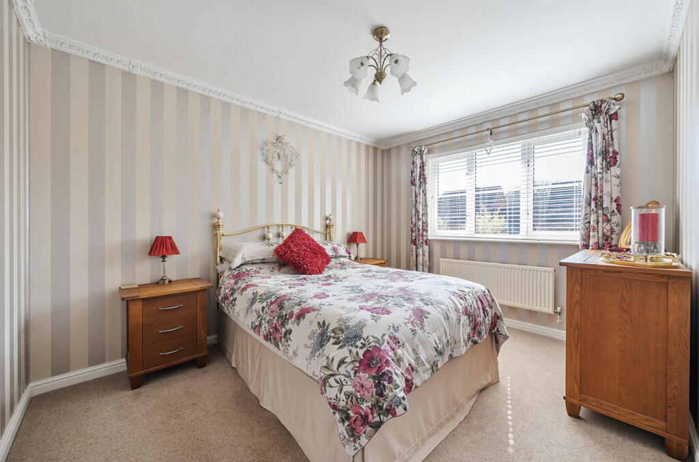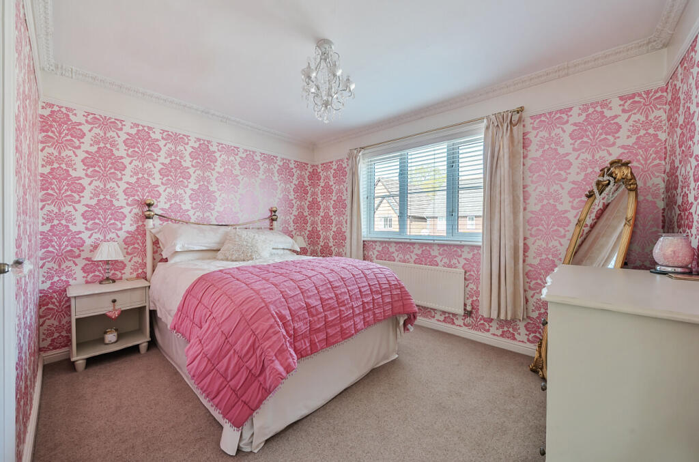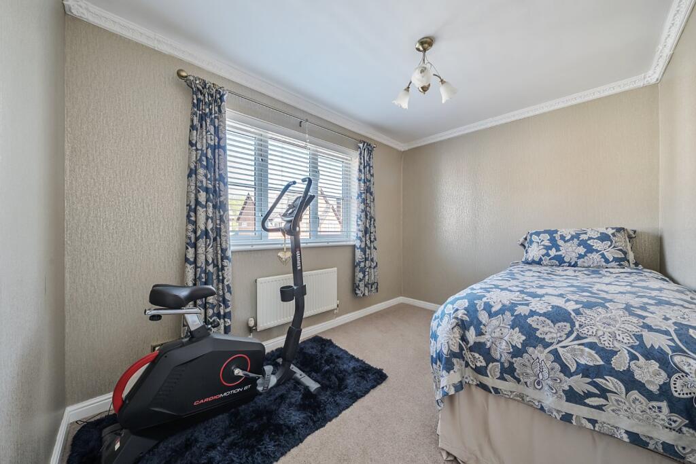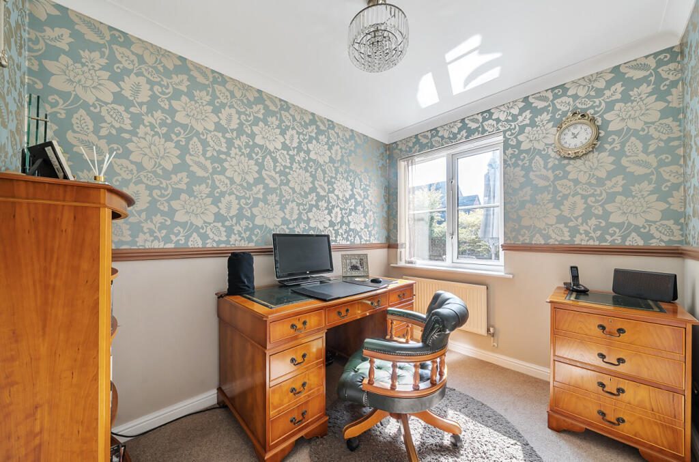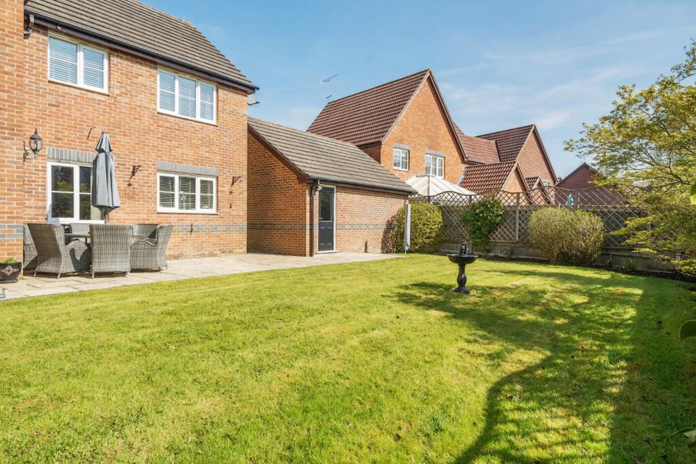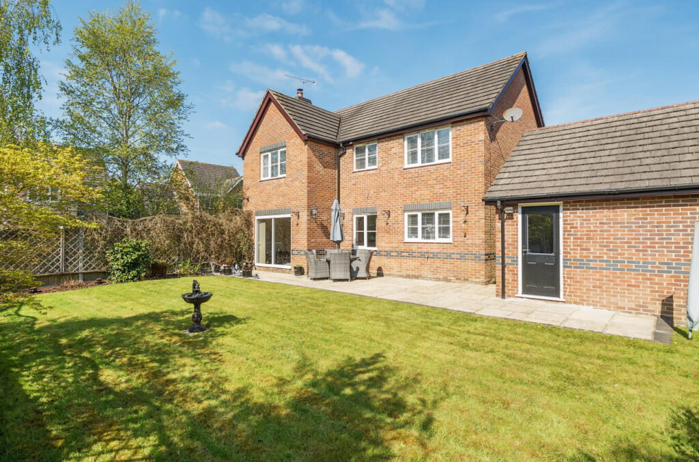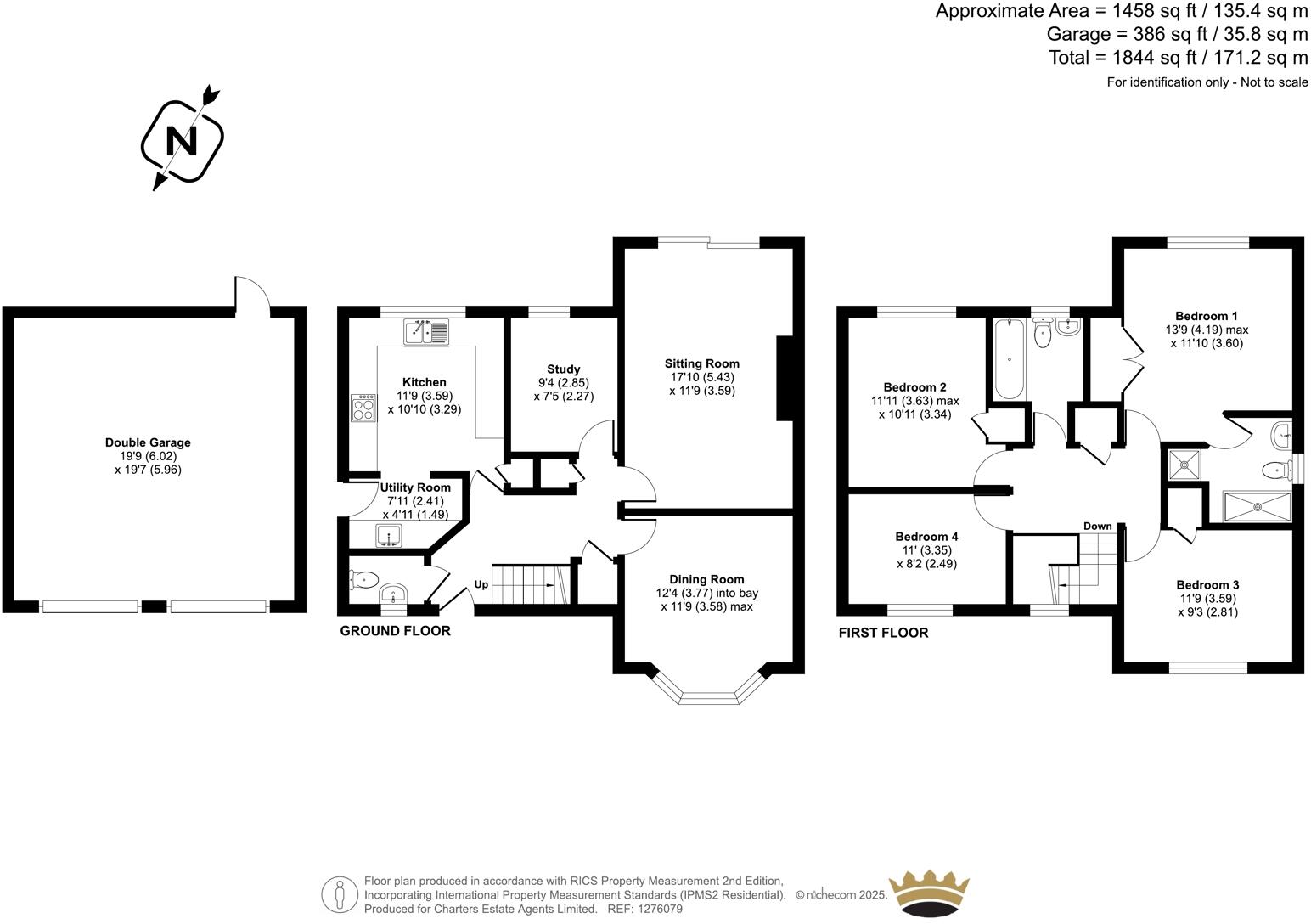Summary - 22 SIR LANCELOT CLOSE CHANDLER'S FORD EASTLEIGH SO53 4HJ
4 bed 2 bath Detached
Well-presented four-bedroom home with south garden and double garage in top school catchment..
- Four bedrooms including principal with luxury en-suite shower
- Two reception rooms plus separate study and utility room
- South-facing, landscaped rear garden with patio and lawn
- Double garage and driveway parking for multiple vehicles
- Located in Thornden school catchment; good local schools nearby
- Medium local flood risk — check insurance and protections
- Freehold; built circa 1996–2002, double glazing pre-2002
- Council tax band described as expensive; running costs may be high
A well-presented four-bedroom detached home in a quiet cul-de-sac of Knightwood Park, offering practical family living and a private, landscaped south-facing garden. The ground floor layout includes two reception rooms, a separate study, utility and a modern fitted kitchen — flexible spaces for family life, homework and entertaining. Upstairs, the principal bedroom benefits from a luxury en-suite shower room and built-in storage; three further bedrooms and a family bathroom complete the sleeping accommodation.
Parking and storage are strong features: a double garage with two up-and-over doors and a wide driveway provide off-street parking for several vehicles. The property is freehold, double-glazed and gas centrally heated via boiler and radiators; broadband speeds are reported as fast and local crime levels are very low, adding to its family appeal. The house sits in a sought-after school catchment (Thornden) and is within convenient reach of local shops, transport links and green spaces.
Be aware of a medium flood risk for the area and that council tax is described as expensive; potential buyers should check insurance and running-cost implications. Constructed around the late 1990s/early 2000s, the home appears well maintained but buyers seeking period detail or higher ceilings may find the style modern-suburban rather than historic. Overall, this property suits families seeking space, school access and secure outdoor living in an affluent, well-connected suburb.
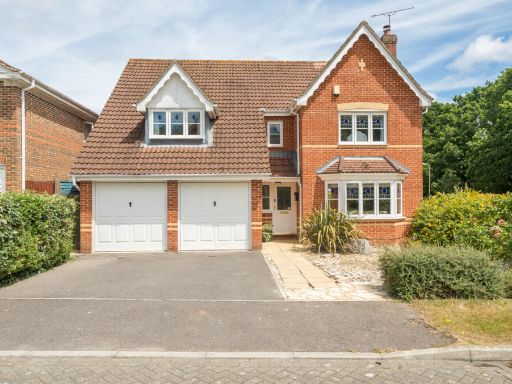 4 bedroom detached house for sale in Newlands Close, Chandler's Ford, Eastleigh, Hampshire, SO53 — £800,000 • 4 bed • 2 bath • 1696 ft²
4 bedroom detached house for sale in Newlands Close, Chandler's Ford, Eastleigh, Hampshire, SO53 — £800,000 • 4 bed • 2 bath • 1696 ft²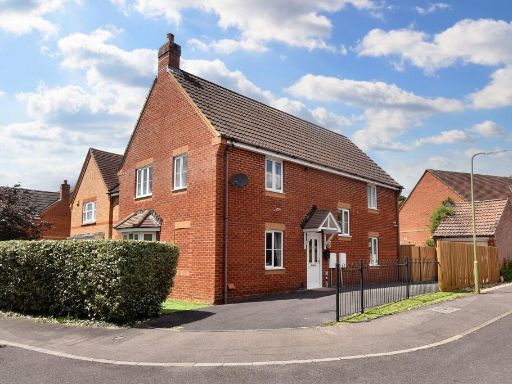 4 bedroom detached house for sale in Gardner Way, Chandlers Ford, Hampshire, SO53 1JJ, SO53 — £585,000 • 4 bed • 2 bath • 967 ft²
4 bedroom detached house for sale in Gardner Way, Chandlers Ford, Hampshire, SO53 1JJ, SO53 — £585,000 • 4 bed • 2 bath • 967 ft²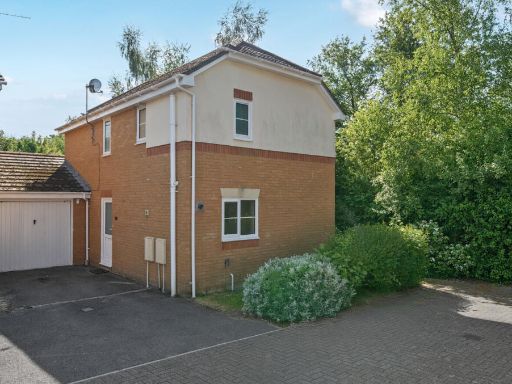 3 bedroom link detached house for sale in Tomkyns Close, Chandler's Ford, Eastleigh, Hampshire, SO53 — £400,000 • 3 bed • 2 bath • 897 ft²
3 bedroom link detached house for sale in Tomkyns Close, Chandler's Ford, Eastleigh, Hampshire, SO53 — £400,000 • 3 bed • 2 bath • 897 ft²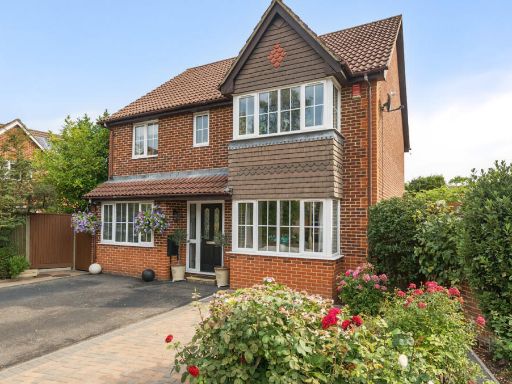 4 bedroom detached house for sale in Sir Galahad Road, Chandler's Ford, Eastleigh, Hampshire, SO53 — £600,000 • 4 bed • 2 bath • 1402 ft²
4 bedroom detached house for sale in Sir Galahad Road, Chandler's Ford, Eastleigh, Hampshire, SO53 — £600,000 • 4 bed • 2 bath • 1402 ft²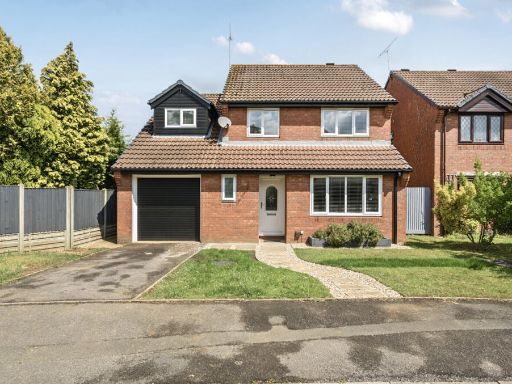 4 bedroom detached house for sale in Liddel Way, Valley Park, Chandler's Ford, Hampshire, SO53 — £600,000 • 4 bed • 2 bath • 1451 ft²
4 bedroom detached house for sale in Liddel Way, Valley Park, Chandler's Ford, Hampshire, SO53 — £600,000 • 4 bed • 2 bath • 1451 ft²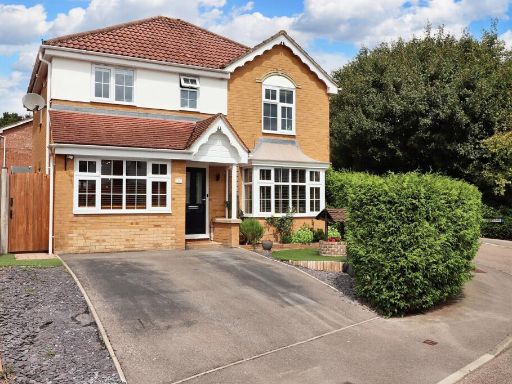 4 bedroom detached house for sale in Honeysuckle Way, Knightwood Park, Chandler's Ford, SO53 4LR, SO53 — £550,000 • 4 bed • 2 bath
4 bedroom detached house for sale in Honeysuckle Way, Knightwood Park, Chandler's Ford, SO53 4LR, SO53 — £550,000 • 4 bed • 2 bath























