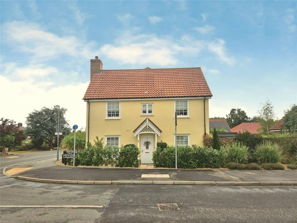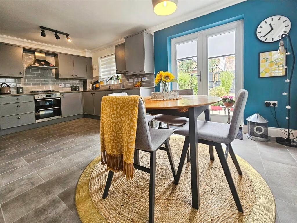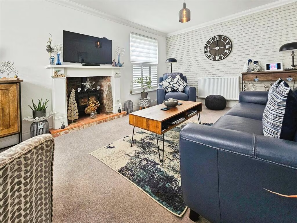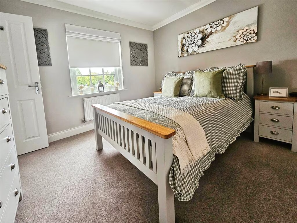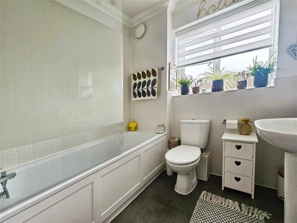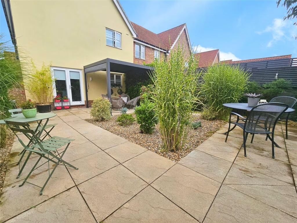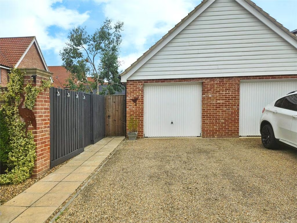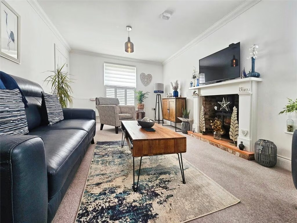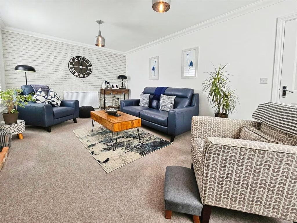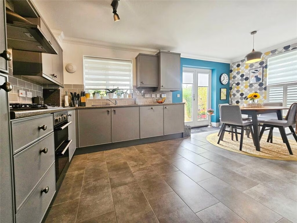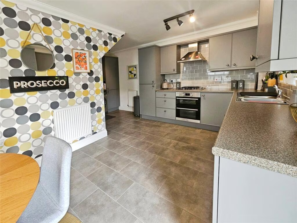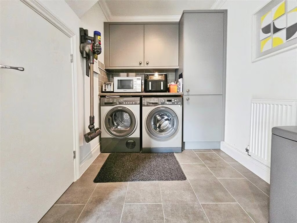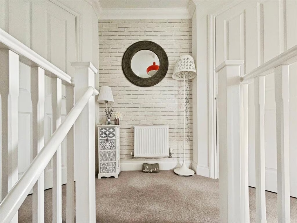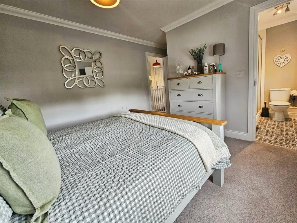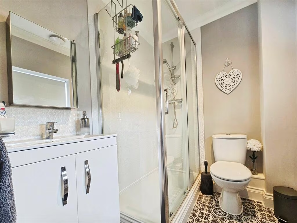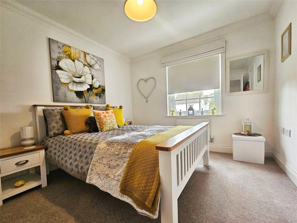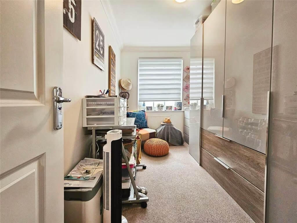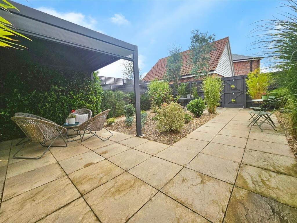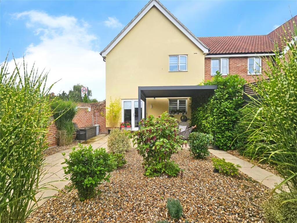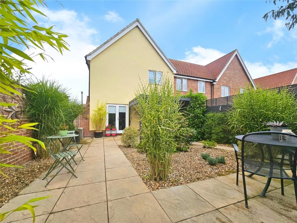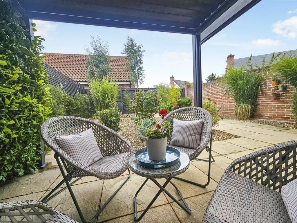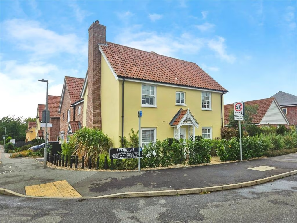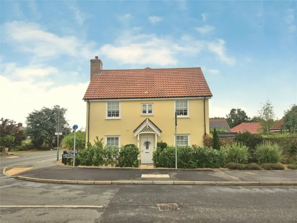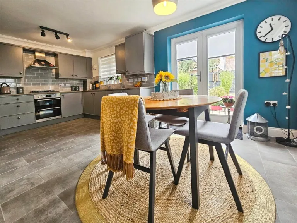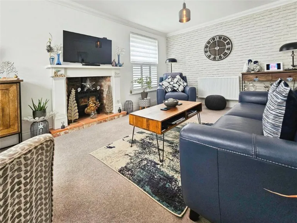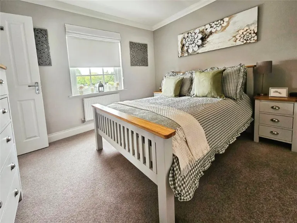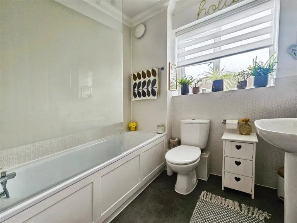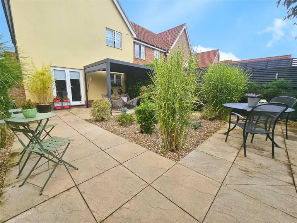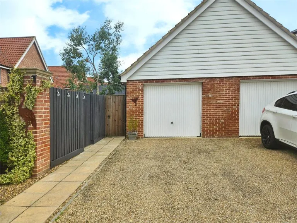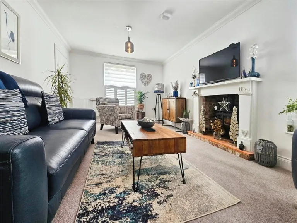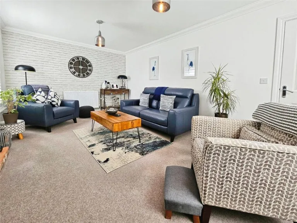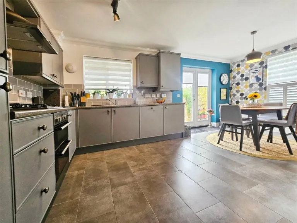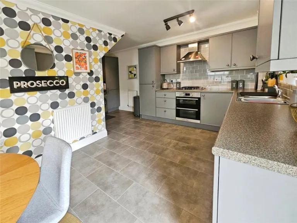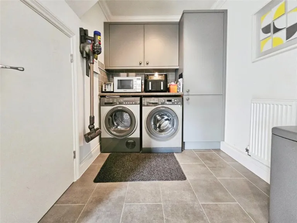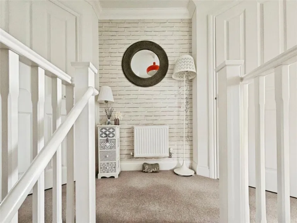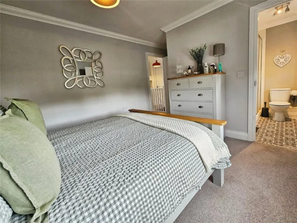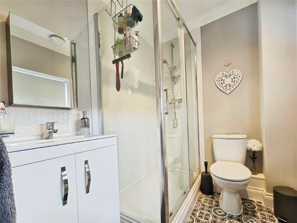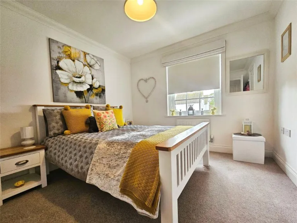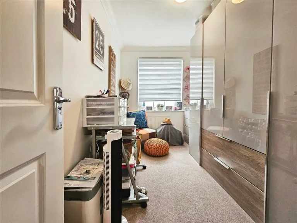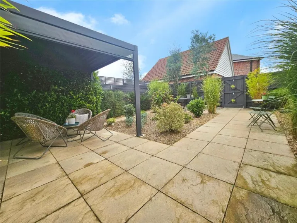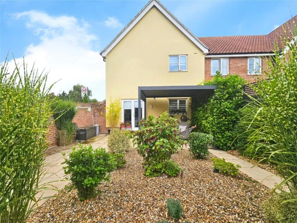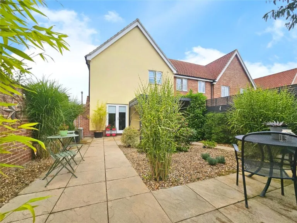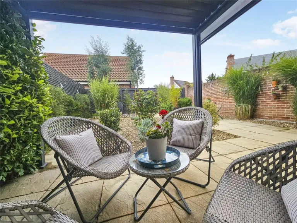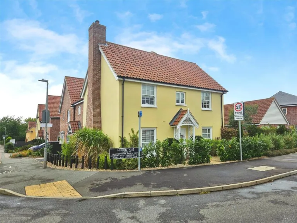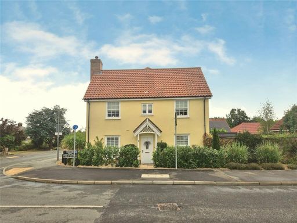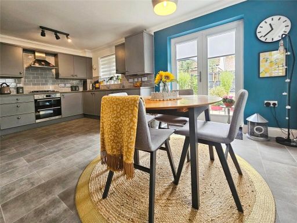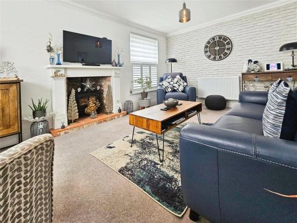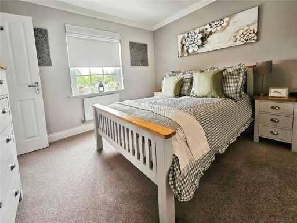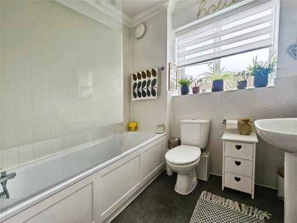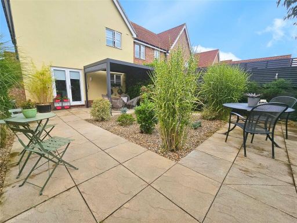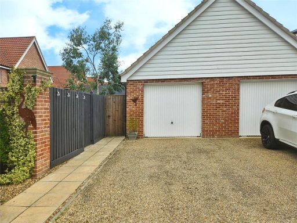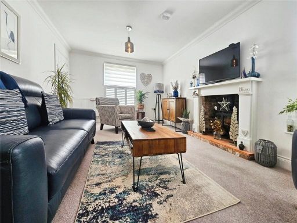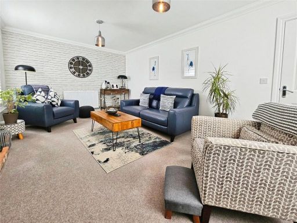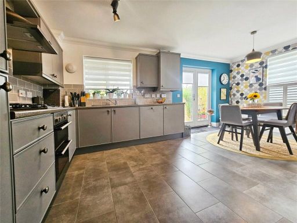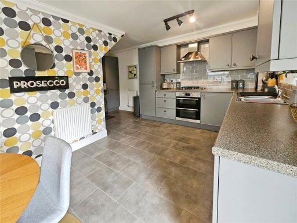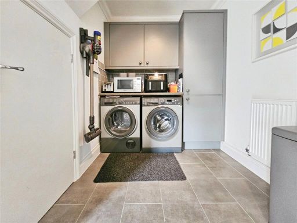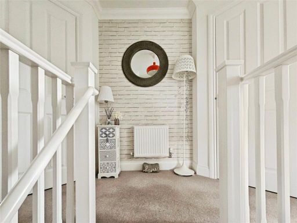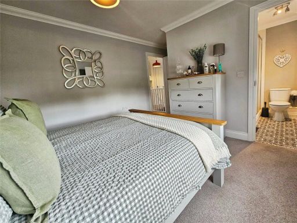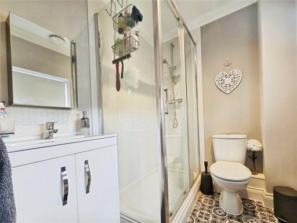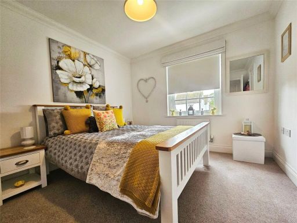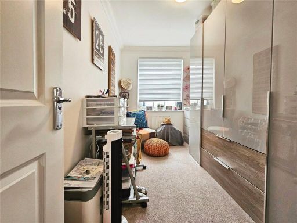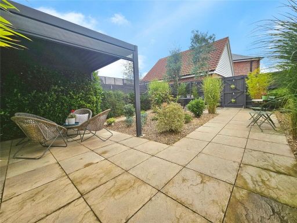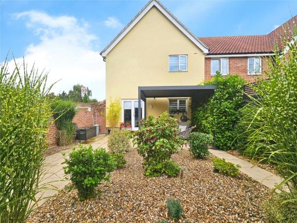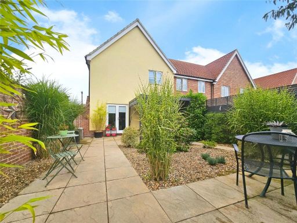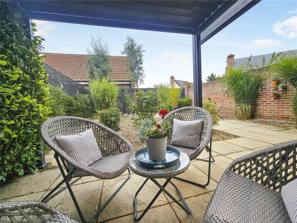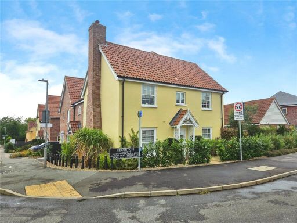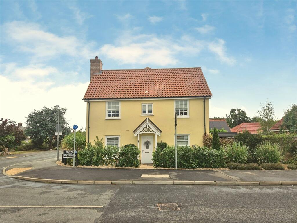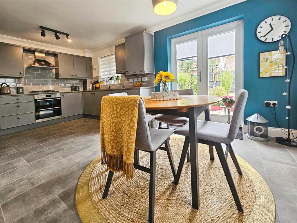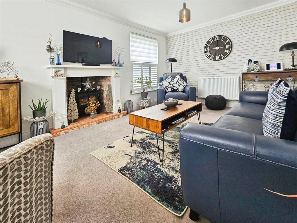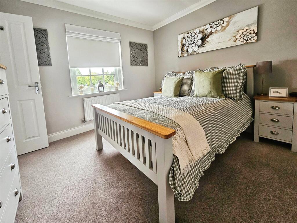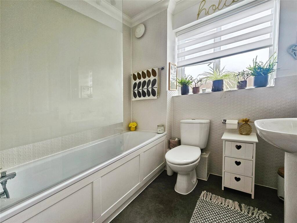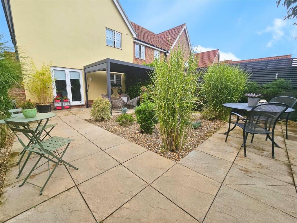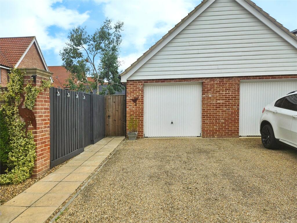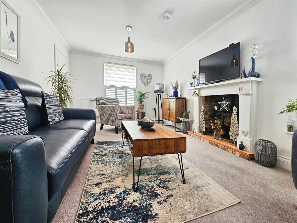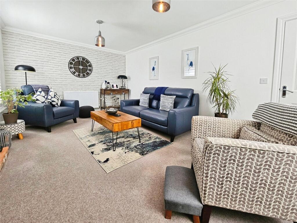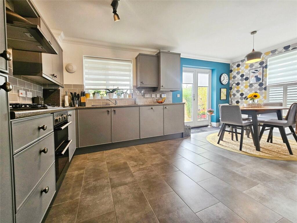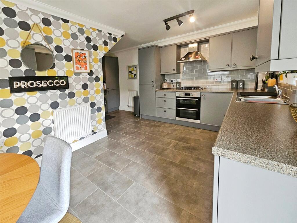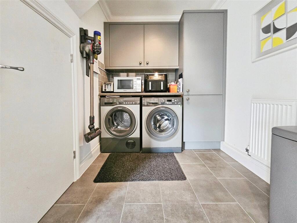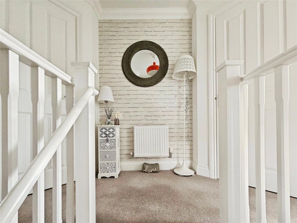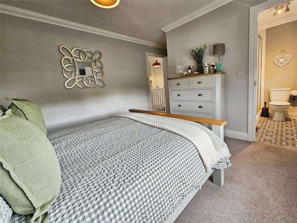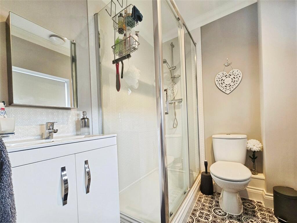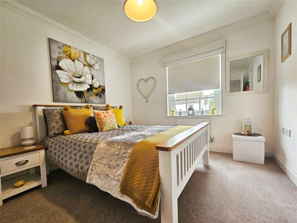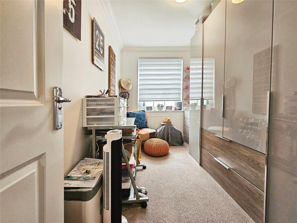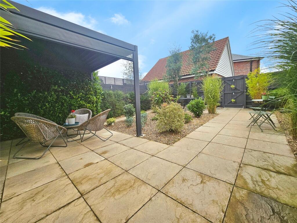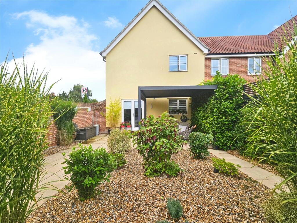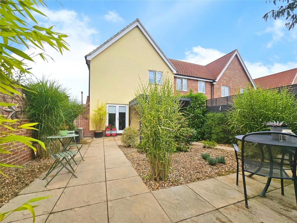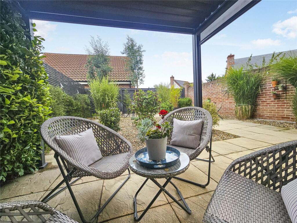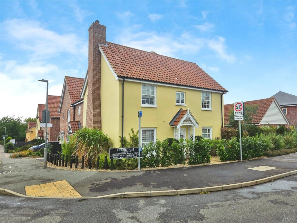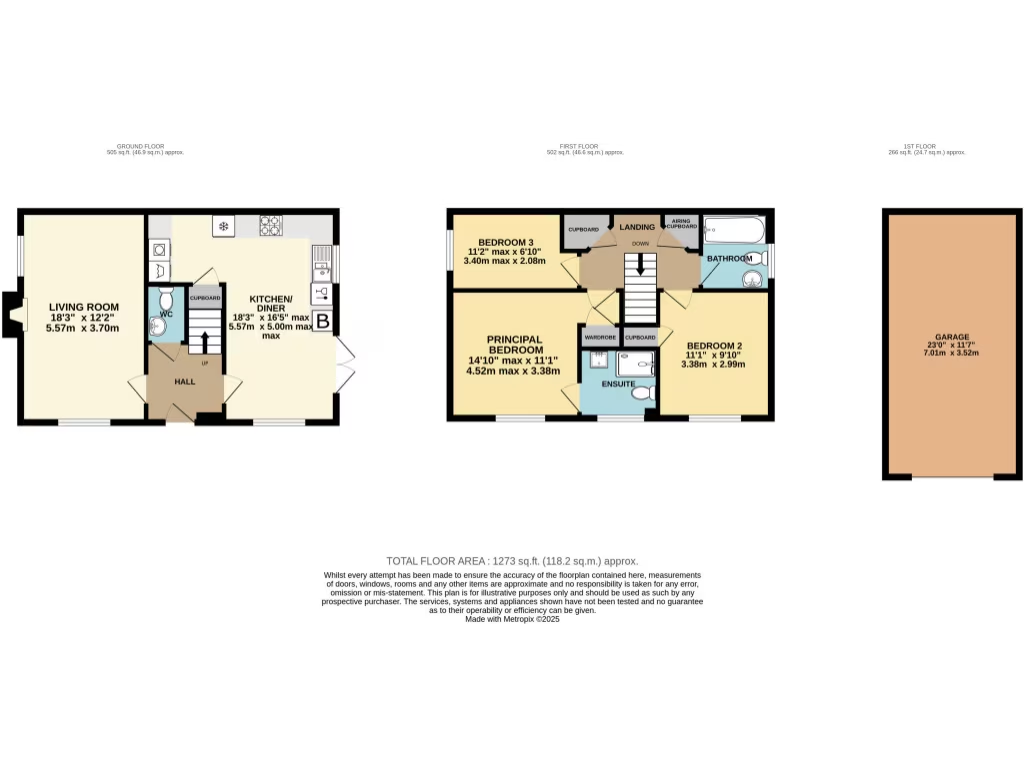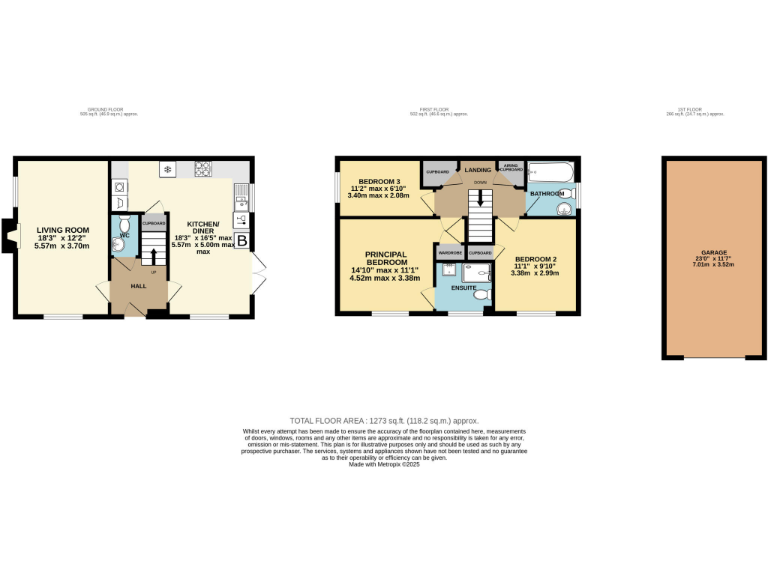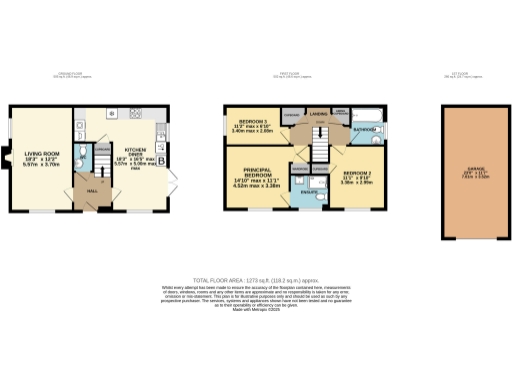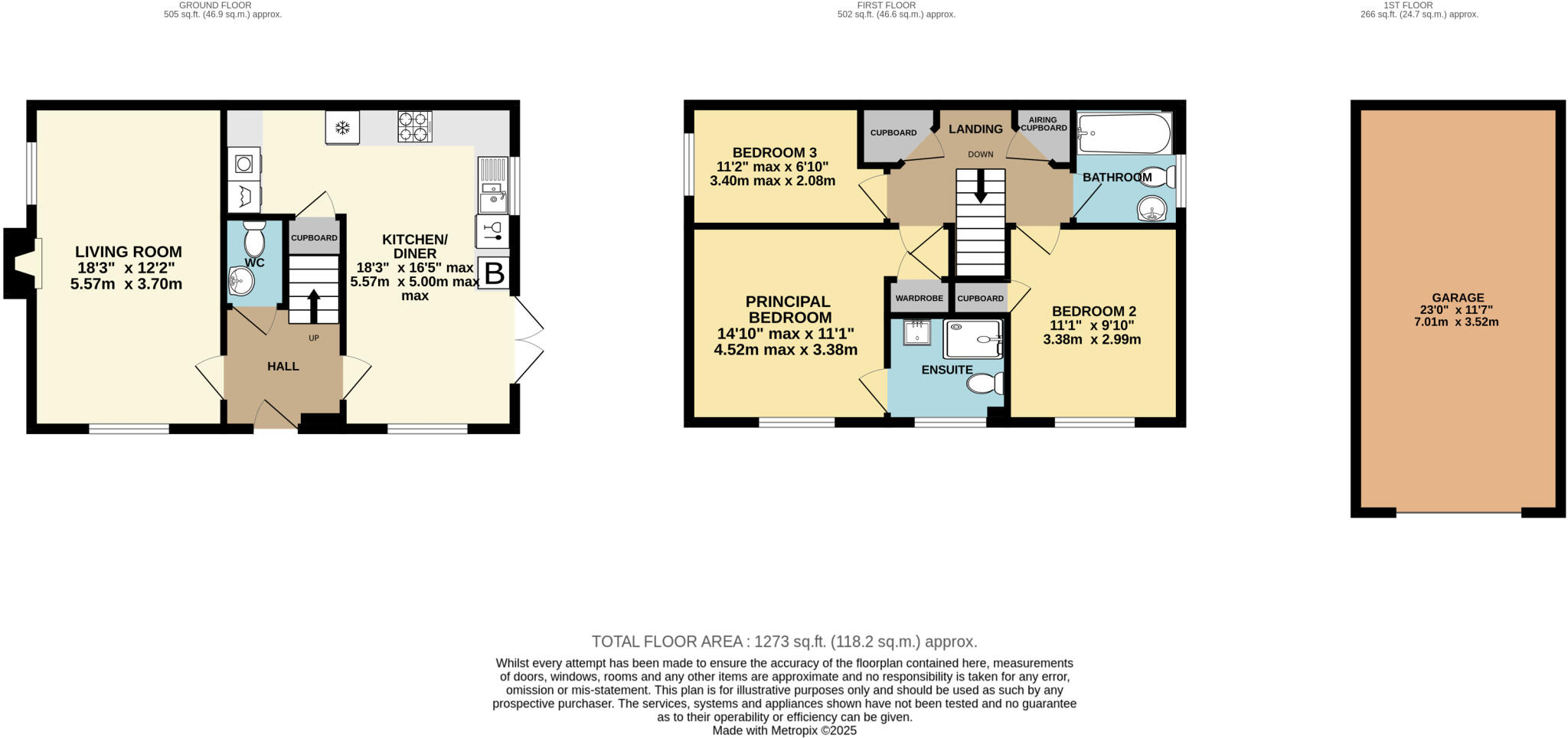Summary - 1, Heron Rise, WYMONDHAM NR18 9EH
3 bed 2 bath End of Terrace
- Built in 2019 with modern fixtures and fittings
- Three bedrooms; principal bedroom with en-suite
- Open-plan kitchen/diner with French doors to garden
- Driveway and wider-than-average single garage
- Energy efficient B rating; high-performance glazing
- Corner plot; higher street exposure from road position
- Local area shows deprivation indicators and average crime
- Low-maintenance garden rather than large private grounds
A contemporary three-bedroom end-terraced home built in 2019, arranged over two floors and presented in excellent decorative order. The living room offers a dual aspect and a fireplace with wood-burning stove, while the kitchen/diner opens through French doors into a low‑maintenance enclosed garden — an easy, family-friendly layout for everyday living and entertaining.
The principal bedroom benefits from built-in wardrobes and an en-suite shower room; the second bedroom also has fitted storage and there is a well-sized third bedroom and family bathroom. Practical extras include a utility area, downstairs WC, wider-than-average single garage and private driveway, giving useful parking and storage for a growing household.
The house is energy efficient (B rating) with high-performance glazing and modern insulation, plus gas central heating via boiler and radiators. Located on the edge of a popular development, the home is within walking distance of the railway station and a newly built primary school, with good bus links into Wymondham and Norwich.
A couple of factors to note: the property sits on a corner/road-facing plot, which brings higher street exposure, and local area indicators show some deprivation with average recorded crime levels. The garden is deliberately low-maintenance rather than expansive; buyers seeking large private grounds should allow for that. Overall, this home suits families wanting a modern, low-upkeep house close to schools and transport links, or buyers seeking an easily managed investment property.
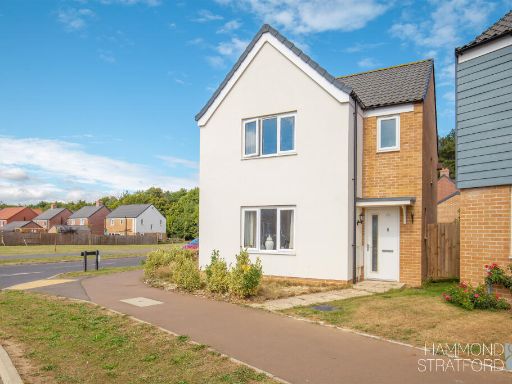 3 bedroom detached house for sale in Reeve Way, Wymondham, NR18 — £325,000 • 3 bed • 2 bath • 919 ft²
3 bedroom detached house for sale in Reeve Way, Wymondham, NR18 — £325,000 • 3 bed • 2 bath • 919 ft²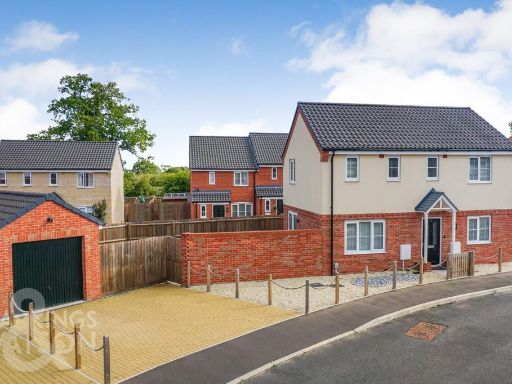 3 bedroom detached house for sale in Archer Crescent, Wymondham, NR18 — £325,000 • 3 bed • 2 bath • 925 ft²
3 bedroom detached house for sale in Archer Crescent, Wymondham, NR18 — £325,000 • 3 bed • 2 bath • 925 ft²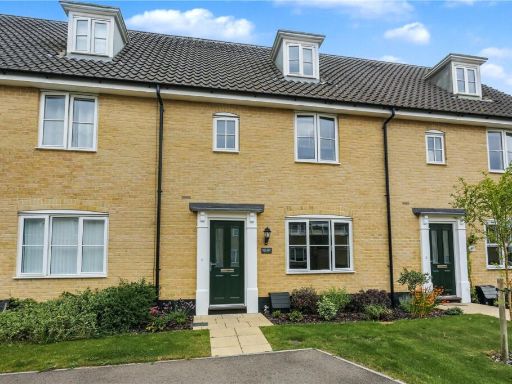 3 bedroom town house for sale in Avocet Way, Wymondham, Norfolk, NR18 — £300,000 • 3 bed • 3 bath • 1145 ft²
3 bedroom town house for sale in Avocet Way, Wymondham, Norfolk, NR18 — £300,000 • 3 bed • 3 bath • 1145 ft²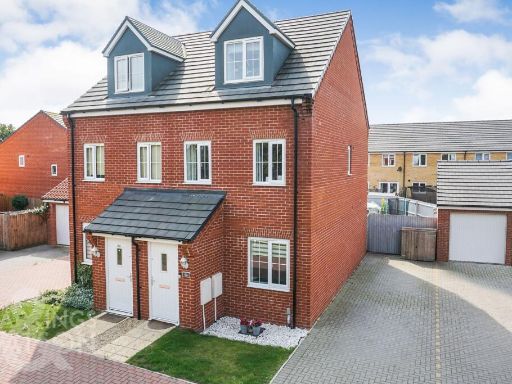 3 bedroom town house for sale in Harness Maker Way, Hethersett, Norwich, NR9 — £275,000 • 3 bed • 2 bath • 826 ft²
3 bedroom town house for sale in Harness Maker Way, Hethersett, Norwich, NR9 — £275,000 • 3 bed • 2 bath • 826 ft²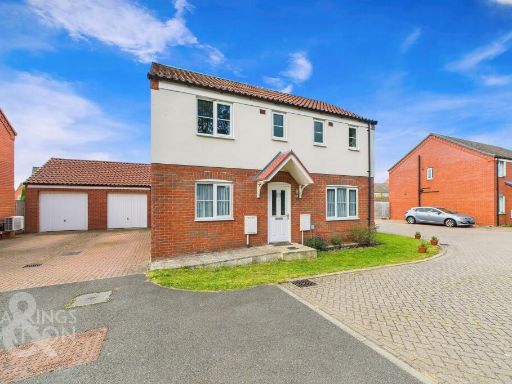 3 bedroom detached house for sale in Ollett Court, Wymondham, Norwich, NR18 — £335,000 • 3 bed • 2 bath • 942 ft²
3 bedroom detached house for sale in Ollett Court, Wymondham, Norwich, NR18 — £335,000 • 3 bed • 2 bath • 942 ft²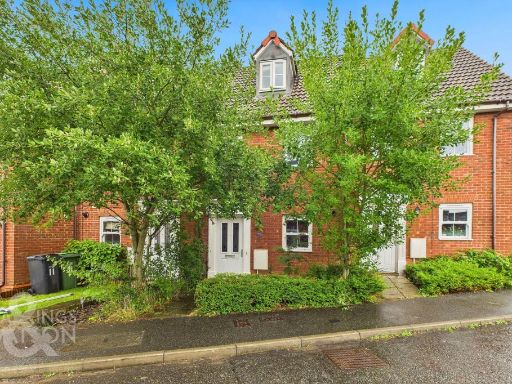 3 bedroom terraced house for sale in Evora Road, Wymondham, Norwich, NR18 — £290,000 • 3 bed • 2 bath • 846 ft²
3 bedroom terraced house for sale in Evora Road, Wymondham, Norwich, NR18 — £290,000 • 3 bed • 2 bath • 846 ft²