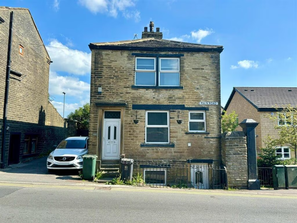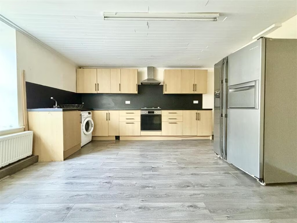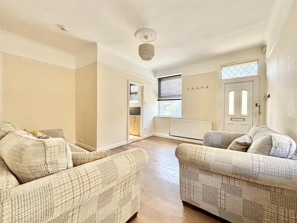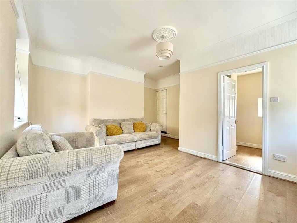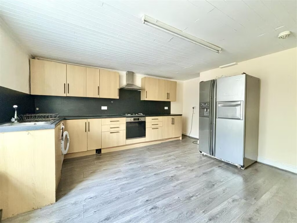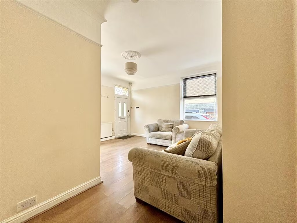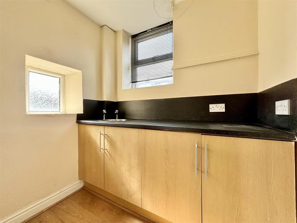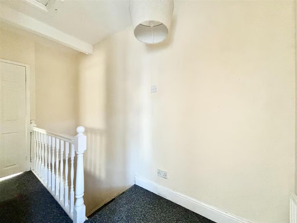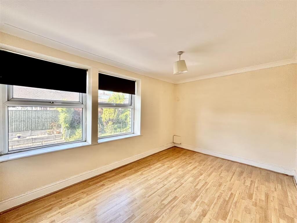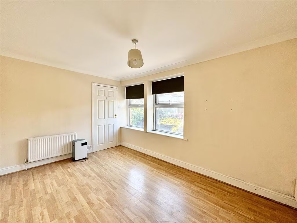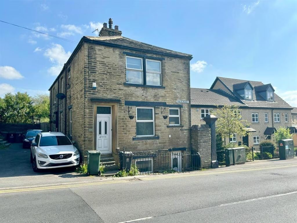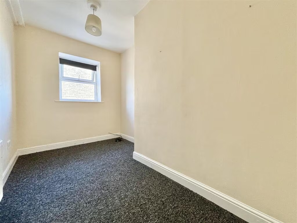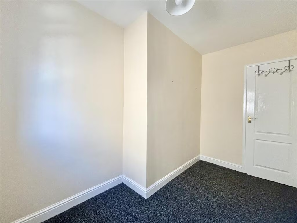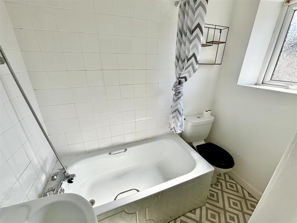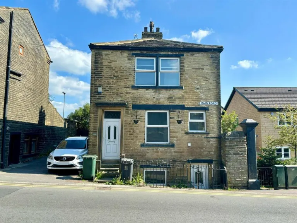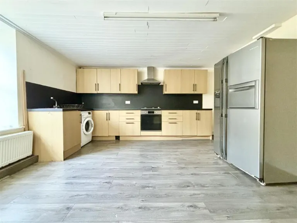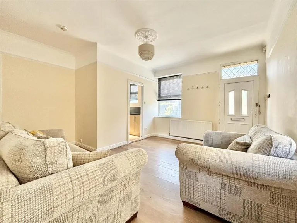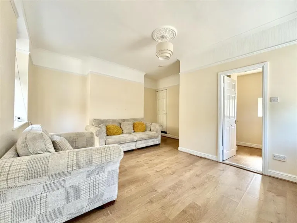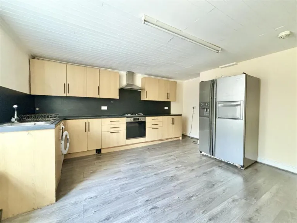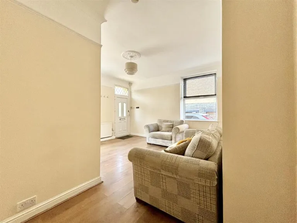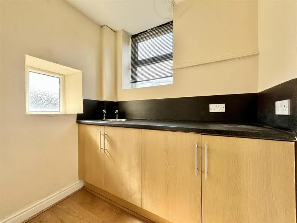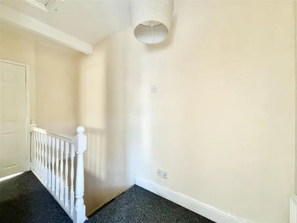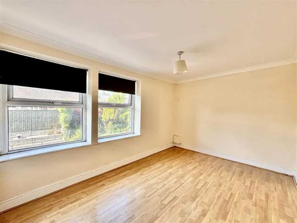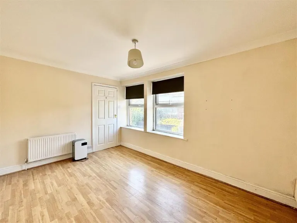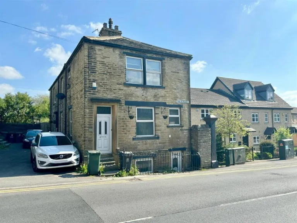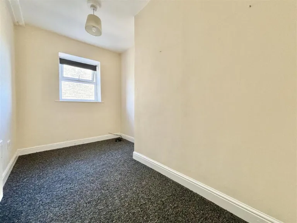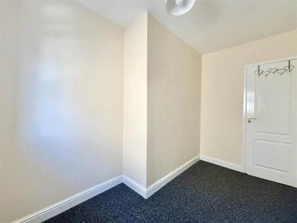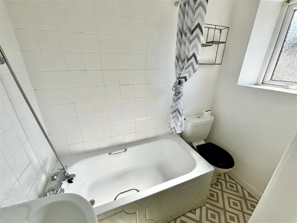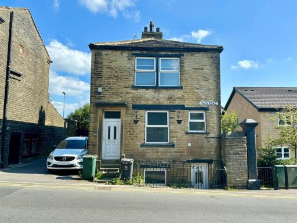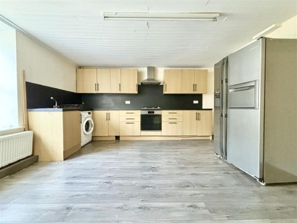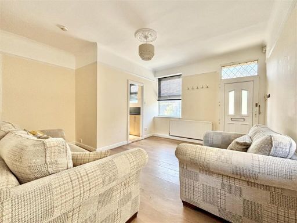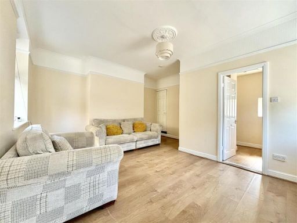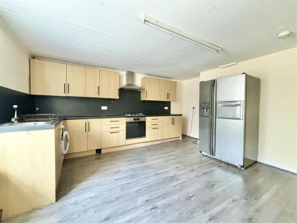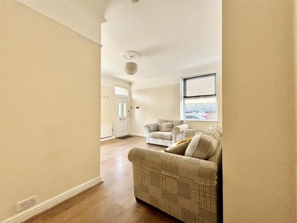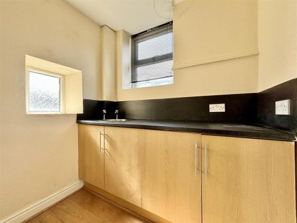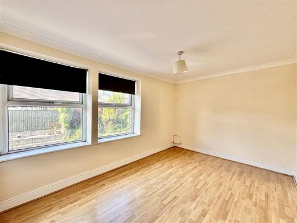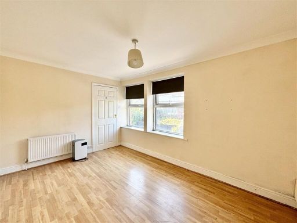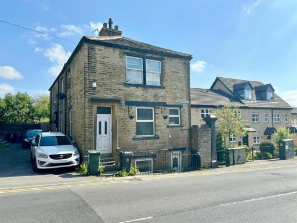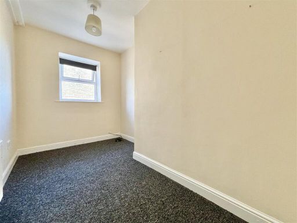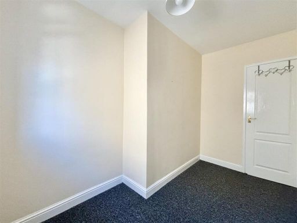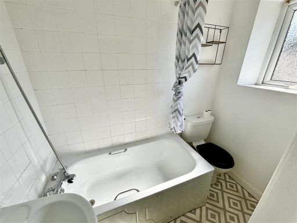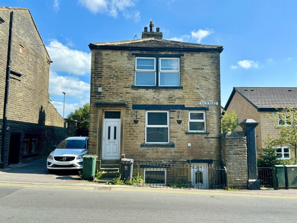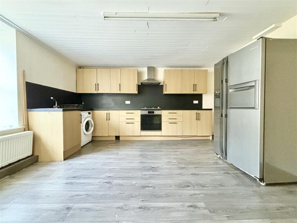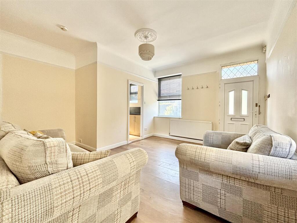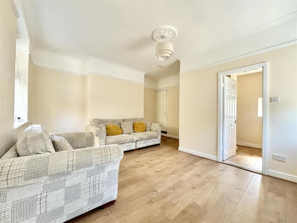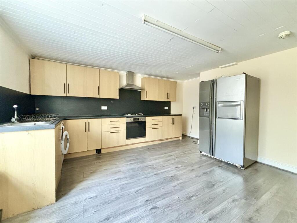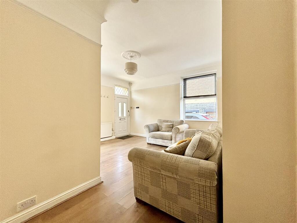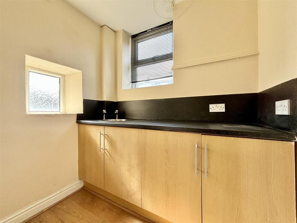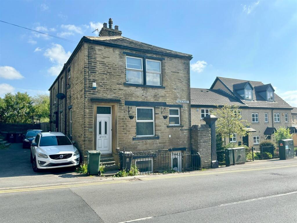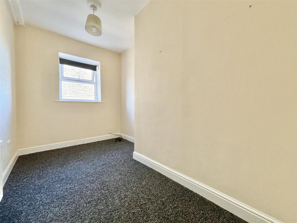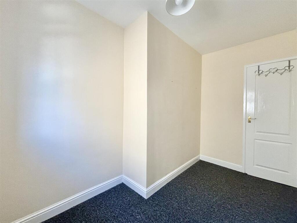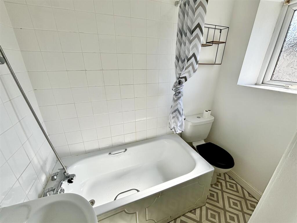Large basement dining kitchen with cellar storage
Spacious lounge with high ceiling and abundant natural light
Two first-floor bedrooms and traditional bathroom
UPVC double glazing and mains gas central heating
Sold by modern auction — reservation fee and buyer pack apply
Small front forecourt; no rear garden or private parking
Area has high crime and local deprivation — check suitability
Built pre-1900 stone walls; may need insulation/refurbishment
This two-bedroom end-terrace on Main Road, Denholme offers genuinely spacious rooms across three floors and a large basement dining kitchen — attractive for a first-time buyer wanting room to grow or an investor seeking rental potential. The house retains period character in its stone façade and high lounge ceiling while benefiting from UPVC double glazing and gas central heating.
The layout includes a generous lounge, a large basement kitchen with cellar storage, two first-floor bedrooms and a traditional three-piece bathroom. On-street parking and a small forecourt/front garden provide kerb appeal; the property sits close to bus routes, local shops and schools rated Good, making day-to-day life straightforward.
Buyers should note this property is sold via the Modern Method of Auction. Successful bidders must pay a non-refundable Reservation Fee (4.5% of the purchase price, minimum £6,600) and a Buyer Information Pack fee (£349 inc. VAT), and complete within the 56-day reservation period. Read the full auction terms and check mortgage suitability before bidding.
Practical drawbacks: the area scores high for crime and relative deprivation, and the house — built before 1900 with assumed uninsulated stone walls — may need further insulation or modernisation. There is limited outdoor space (small front forecourt; no rear garden), and some rooms are spread over split levels, which may not suit all buyers. Council tax is very low, which is a financial positive.
