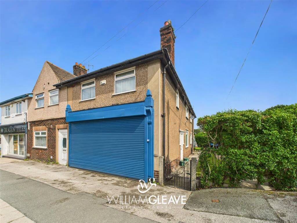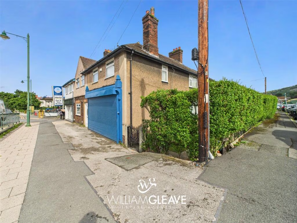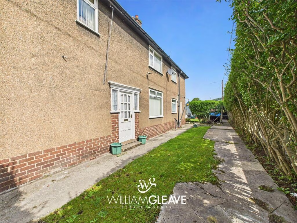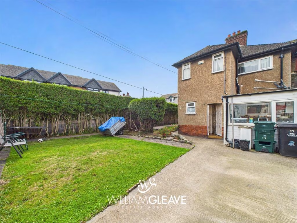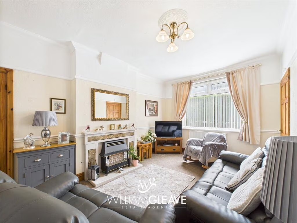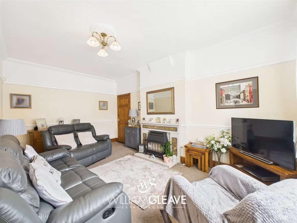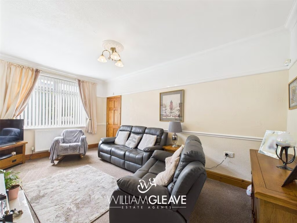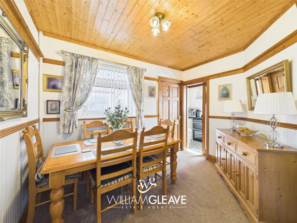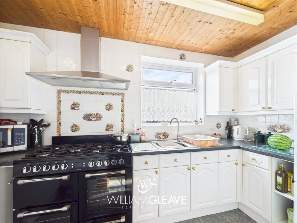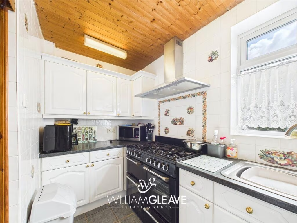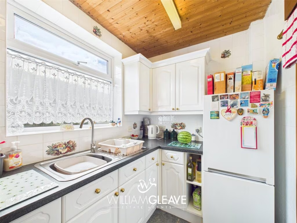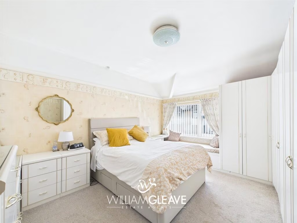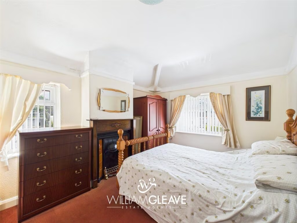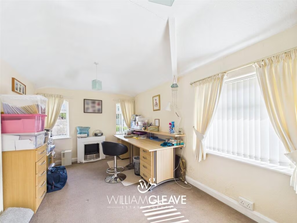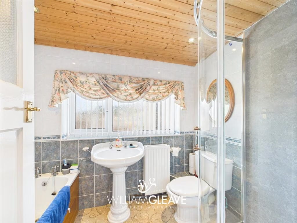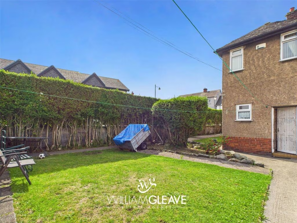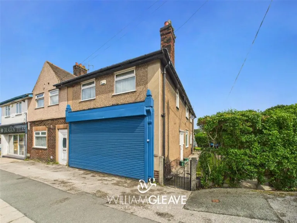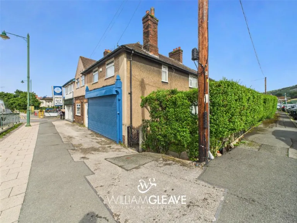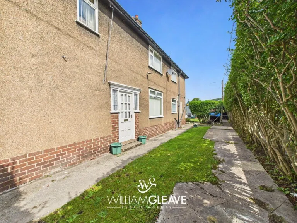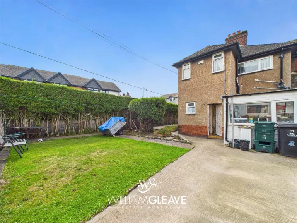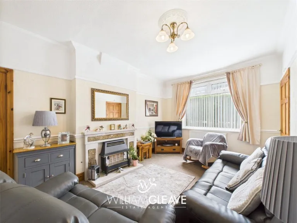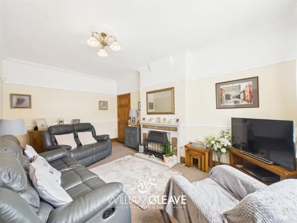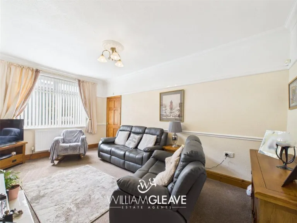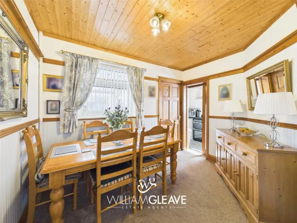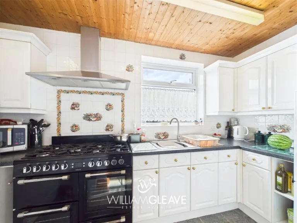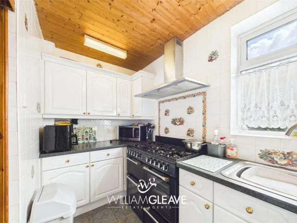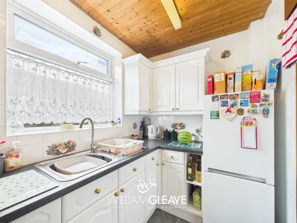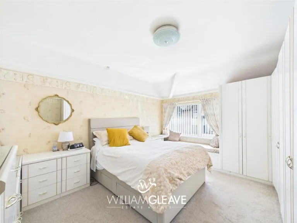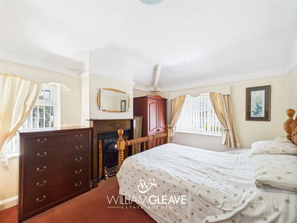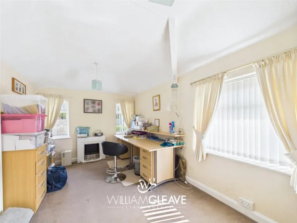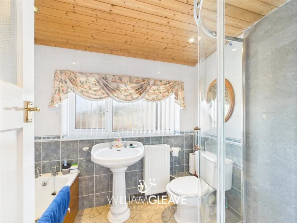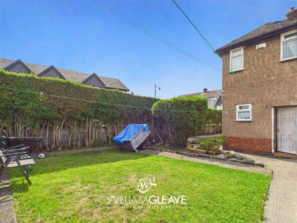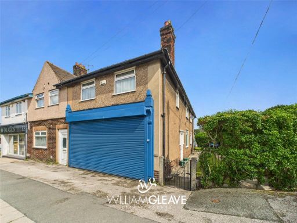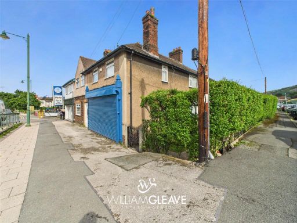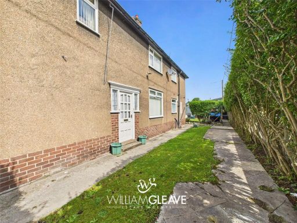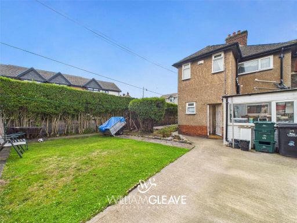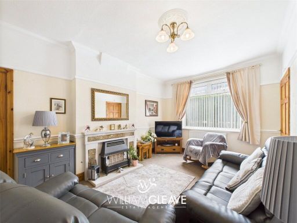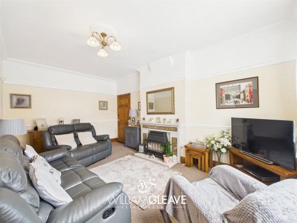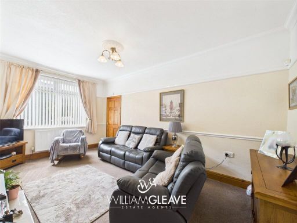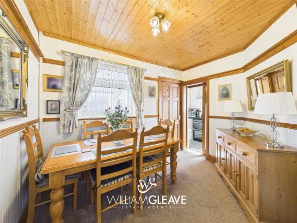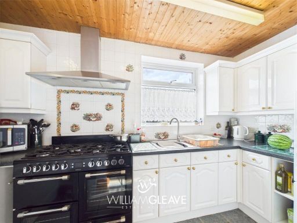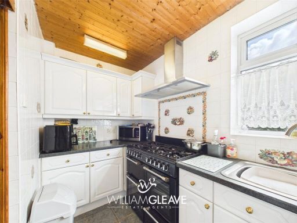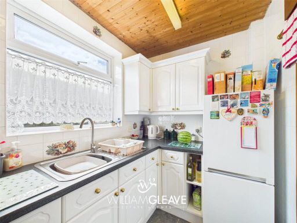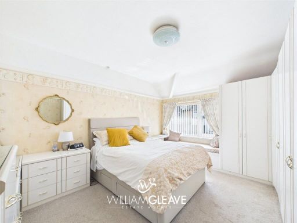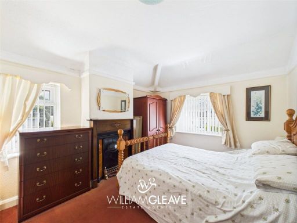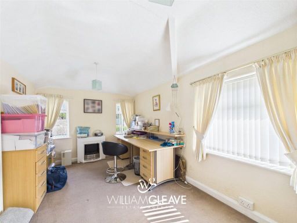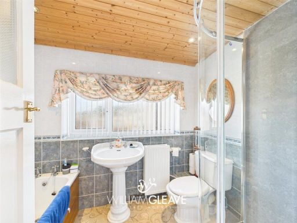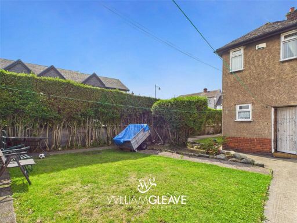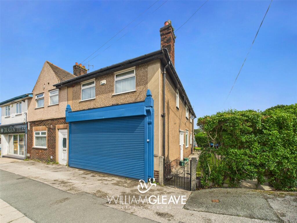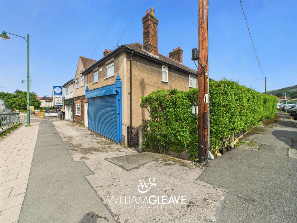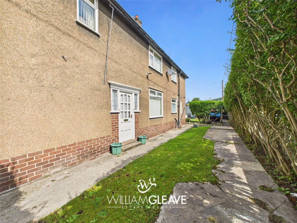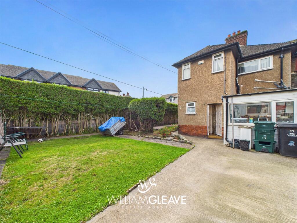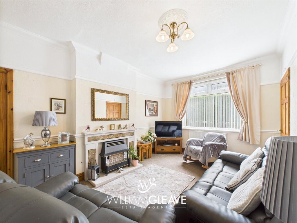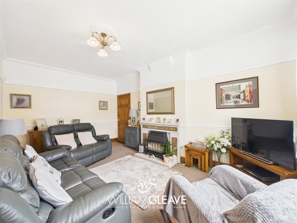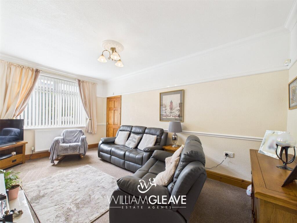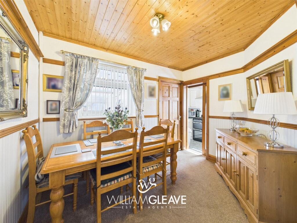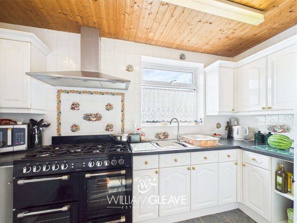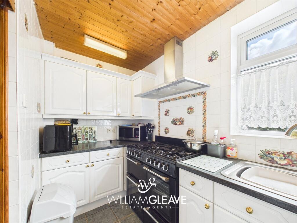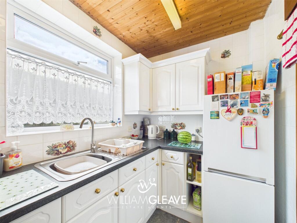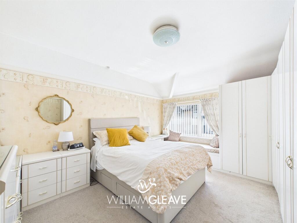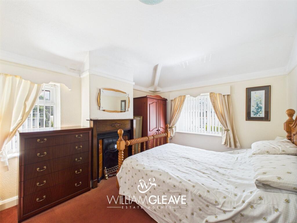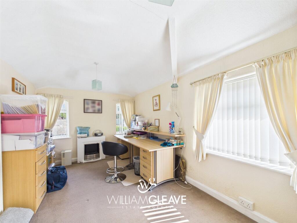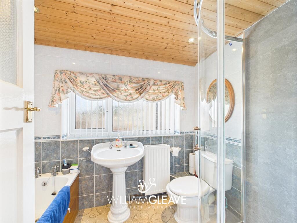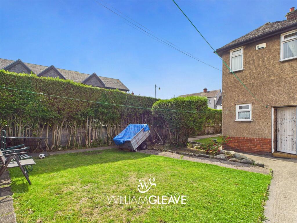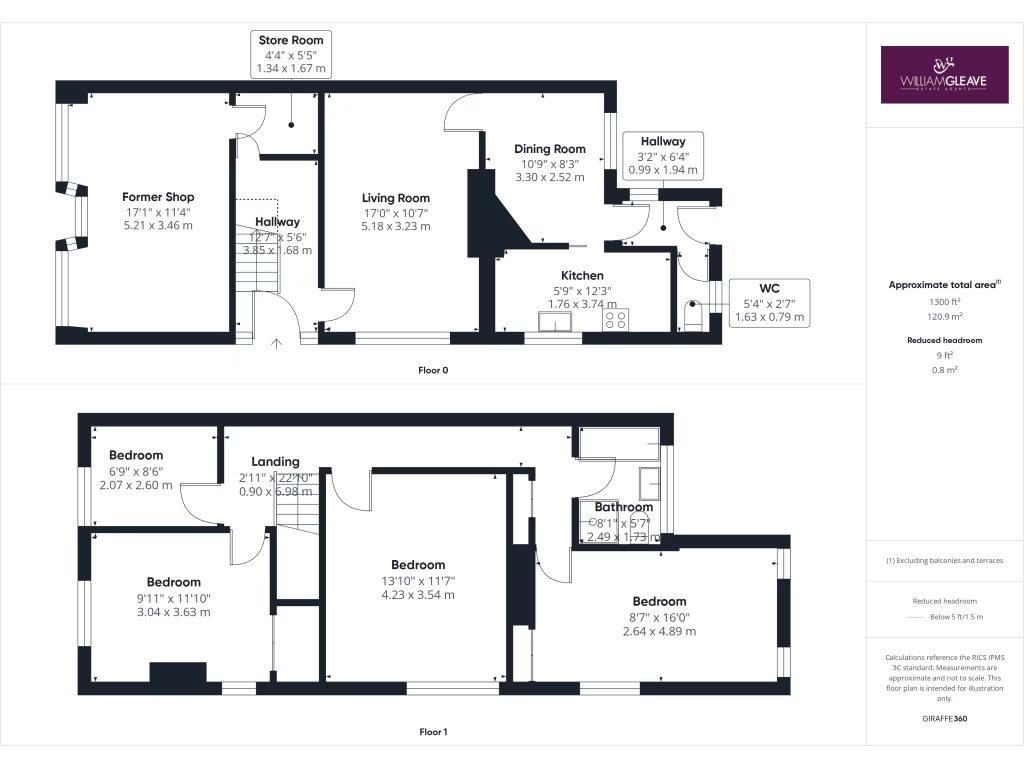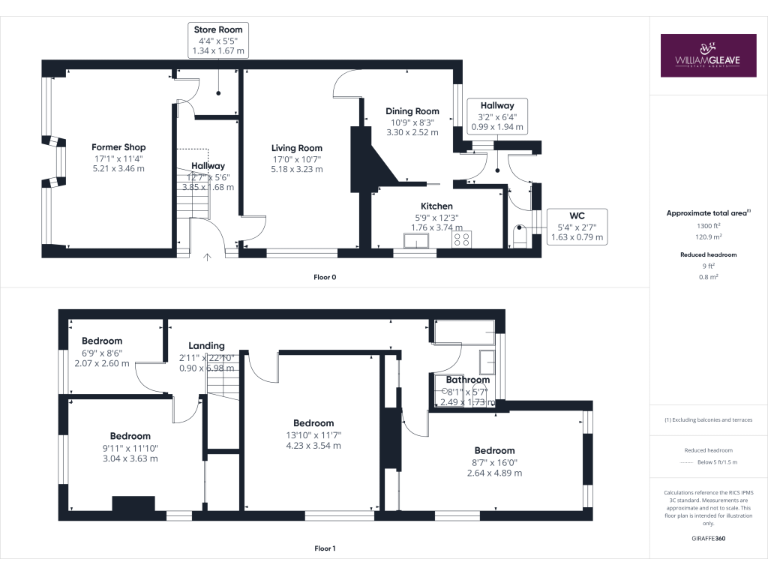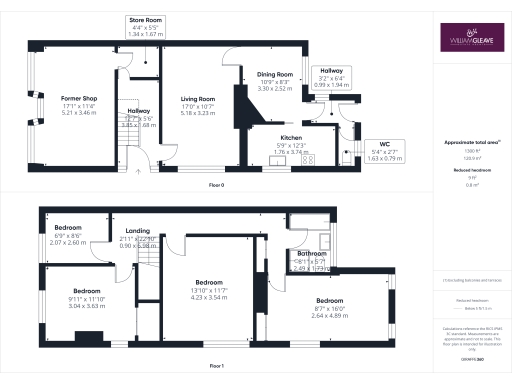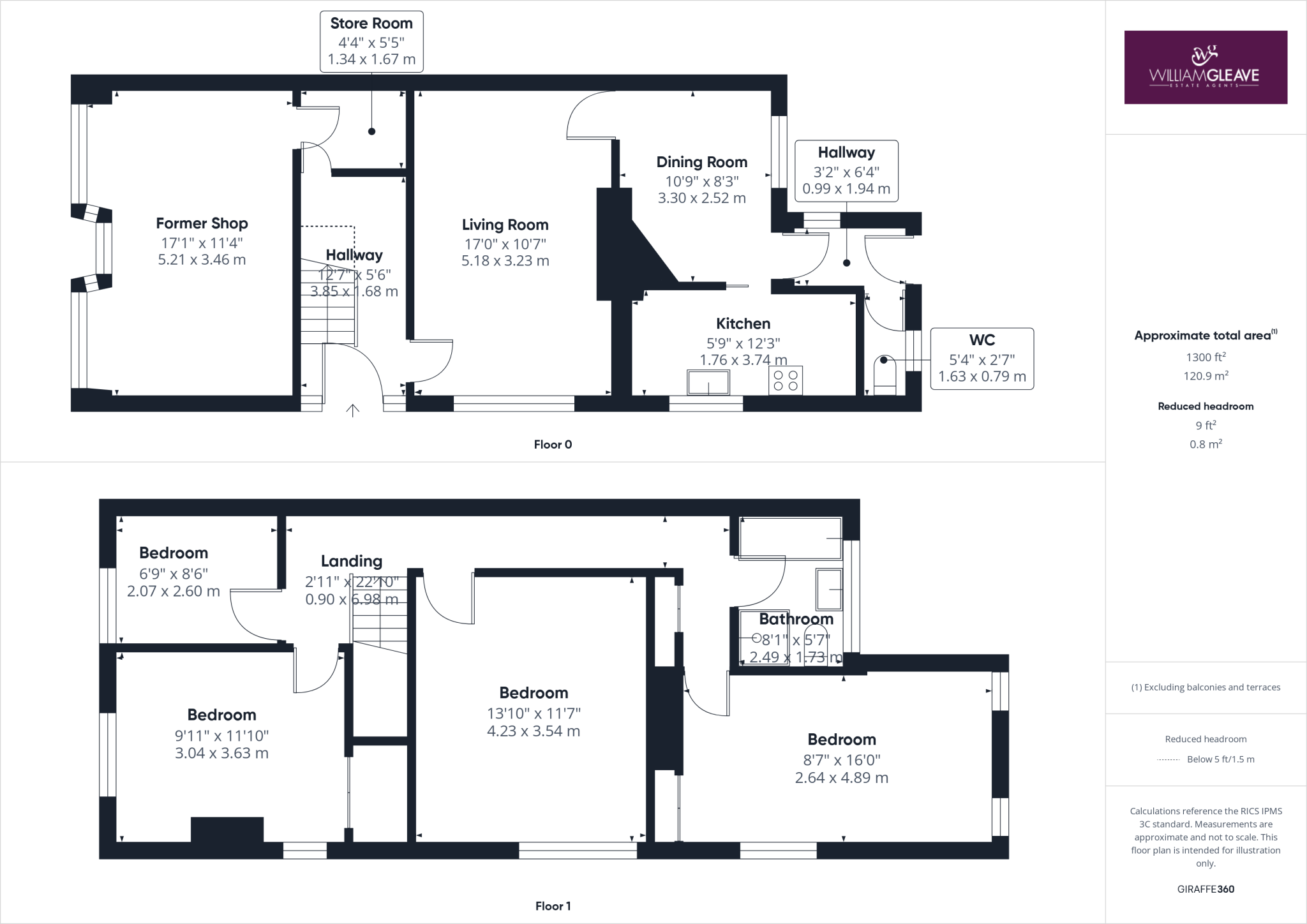Summary -
119 Conway Road,LLANDUDNO JUNCTION,LL31 9NH
LL31 9NH
4 bed 1 bath End of Terrace
Spacious four-bedroom project with driveway, garden and conversion potential near station.
Four bedrooms across 1,300 sq ft living space
This substantial four-bedroom end-of-terrace offers strong scope for investors, developers or ambitious owners willing to refurbish. At around 1,300 sq ft the layout includes living and dining rooms, kitchen, ground-floor WC and a single family bathroom upstairs, plus four well-proportioned bedrooms.
Formerly part-shop at the front, the building’s layout and size present realistic potential for subdivision into two self-contained apartments, subject to planning consent. The property is freehold, EPC rated D, Council Tax Band D and includes off-street driveway parking, a good-sized rear garden and an attached garage that requires modernisation.
The location is central to Llandudno Junction — short walk to the train station, shops and local amenities — which supports lettability or resale after improvement. Important negatives: the house needs full renovation, has only one bathroom, and sits in an area with high crime rates and high deprivation, which will affect market rent levels and resale positioning.
This is a clear project property: it will suit buyers prepared to invest time and capital to upgrade fabric, services and finishes, and to secure any planning consents if pursuing a split into flats.
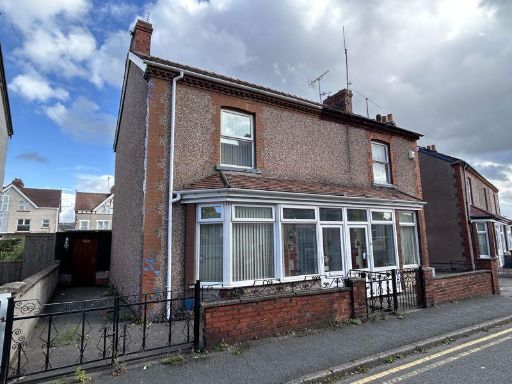 2 bedroom semi-detached house for sale in Queens Road, Llandudno Junction, LL31 — £145,000 • 2 bed • 1 bath • 904 ft²
2 bedroom semi-detached house for sale in Queens Road, Llandudno Junction, LL31 — £145,000 • 2 bed • 1 bath • 904 ft²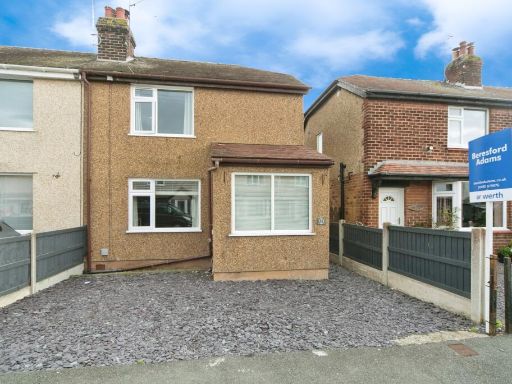 3 bedroom semi-detached house for sale in Penrhos Avenue, Llandudno Junction, Conwy, LL31 — £200,000 • 3 bed • 1 bath • 810 ft²
3 bedroom semi-detached house for sale in Penrhos Avenue, Llandudno Junction, Conwy, LL31 — £200,000 • 3 bed • 1 bath • 810 ft²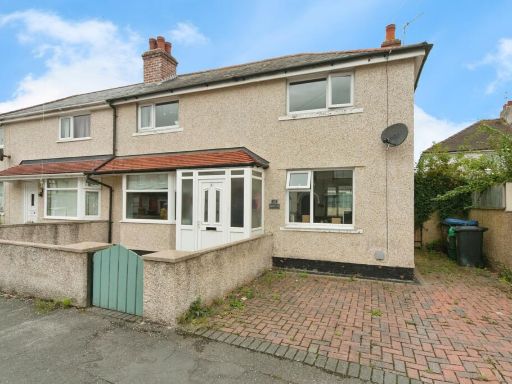 3 bedroom semi-detached house for sale in Ronald Avenue, Llandudno Junction, Conwy, LL31 — £200,000 • 3 bed • 2 bath • 922 ft²
3 bedroom semi-detached house for sale in Ronald Avenue, Llandudno Junction, Conwy, LL31 — £200,000 • 3 bed • 2 bath • 922 ft²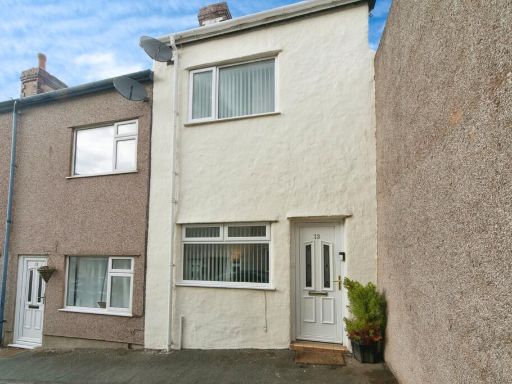 2 bedroom end of terrace house for sale in Caradog Road, Llandudno Junction, Conwy, LL31 — £125,000 • 2 bed • 1 bath • 741 ft²
2 bedroom end of terrace house for sale in Caradog Road, Llandudno Junction, Conwy, LL31 — £125,000 • 2 bed • 1 bath • 741 ft²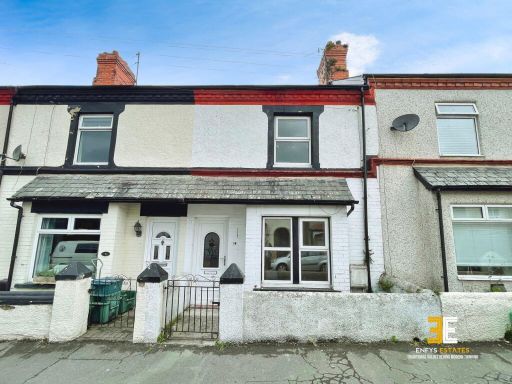 2 bedroom terraced house for sale in Oswald Road, Llandudno Junction, LL31 — £139,950 • 2 bed • 1 bath • 920 ft²
2 bedroom terraced house for sale in Oswald Road, Llandudno Junction, LL31 — £139,950 • 2 bed • 1 bath • 920 ft²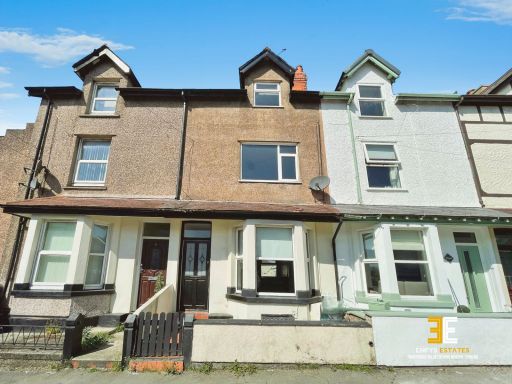 4 bedroom terraced house for sale in Oswald Road, Llandudno Junction, LL31 — £160,000 • 4 bed • 1 bath • 1352 ft²
4 bedroom terraced house for sale in Oswald Road, Llandudno Junction, LL31 — £160,000 • 4 bed • 1 bath • 1352 ft²