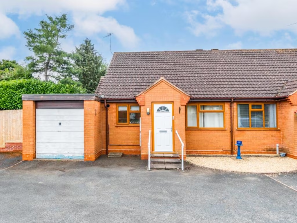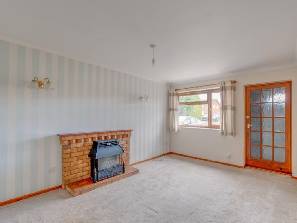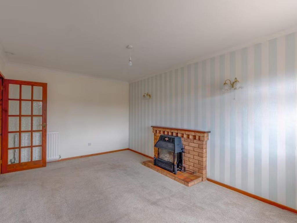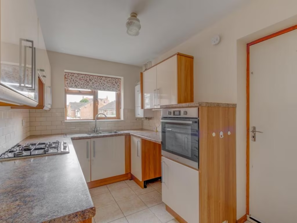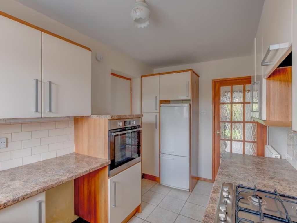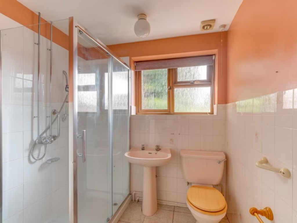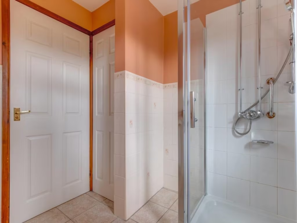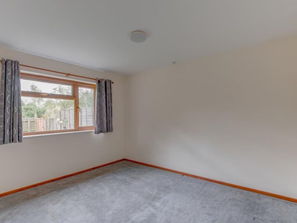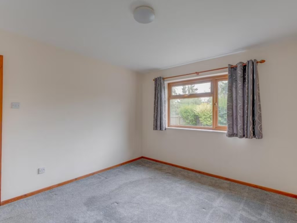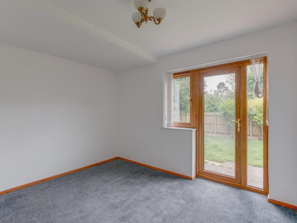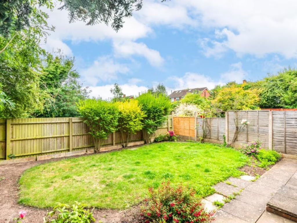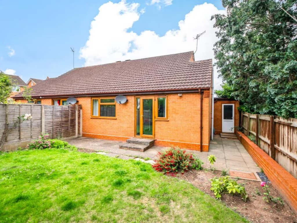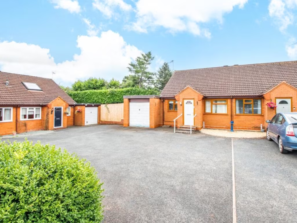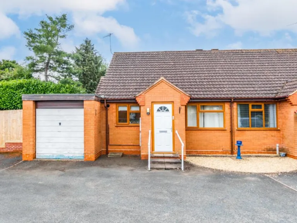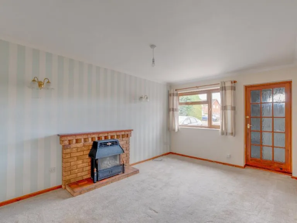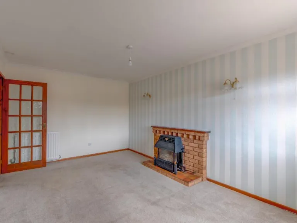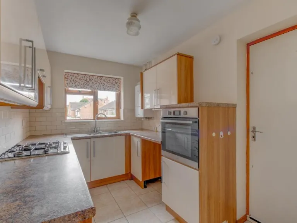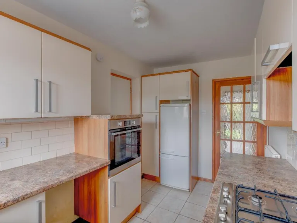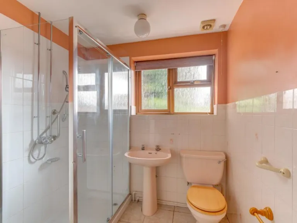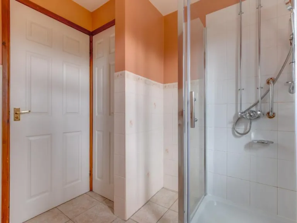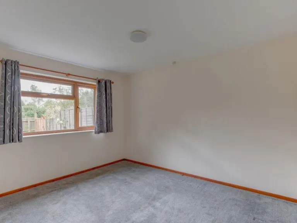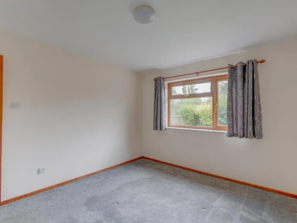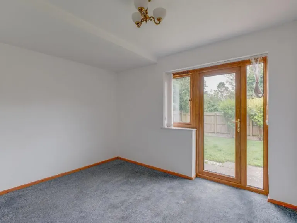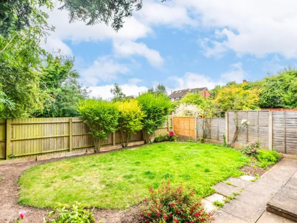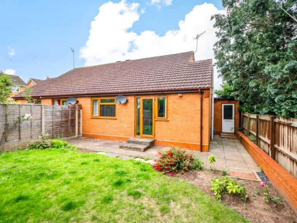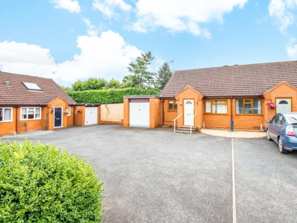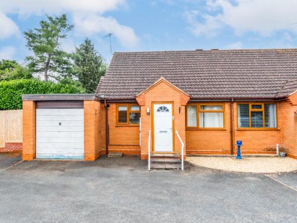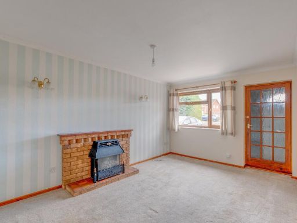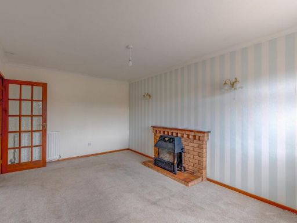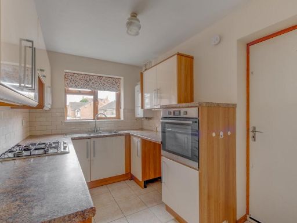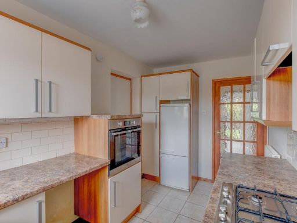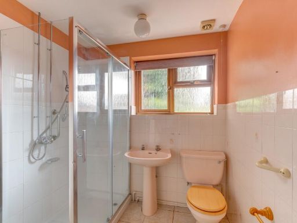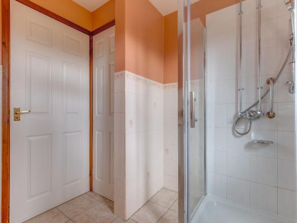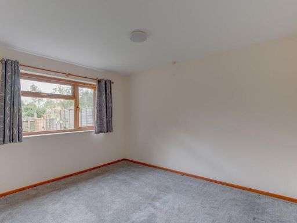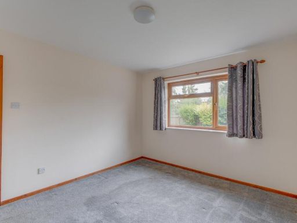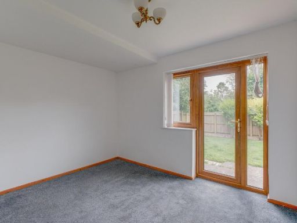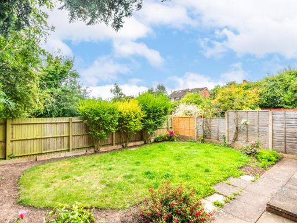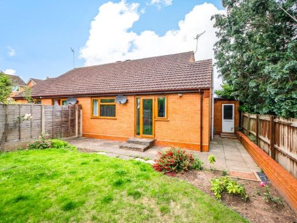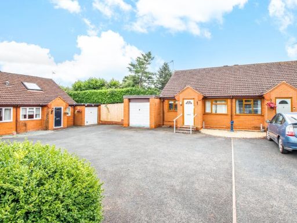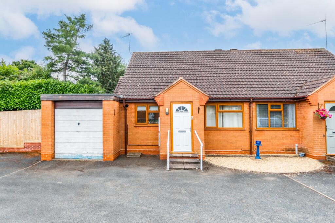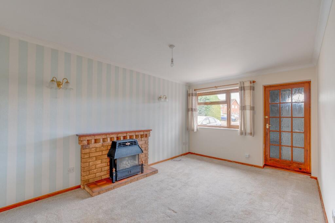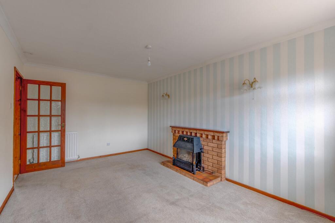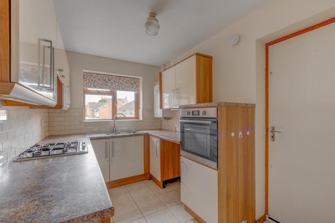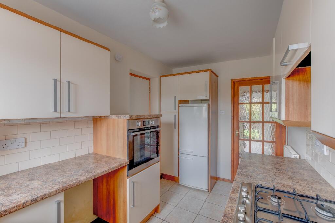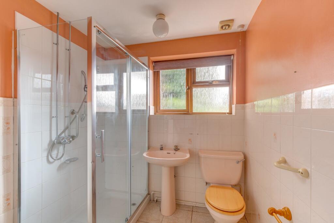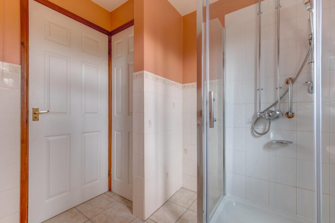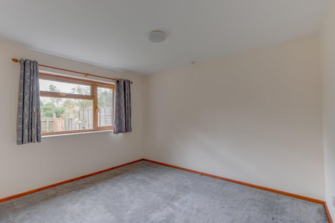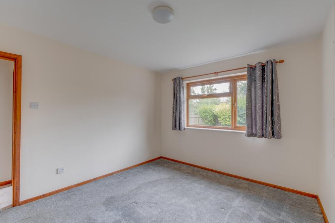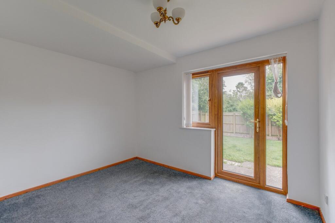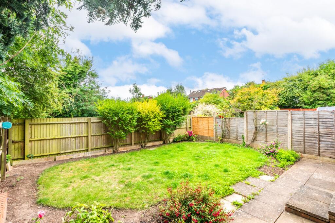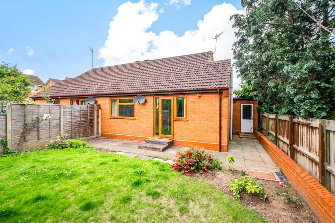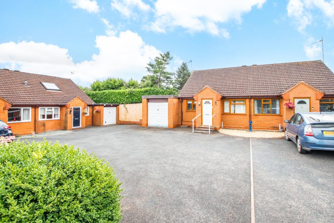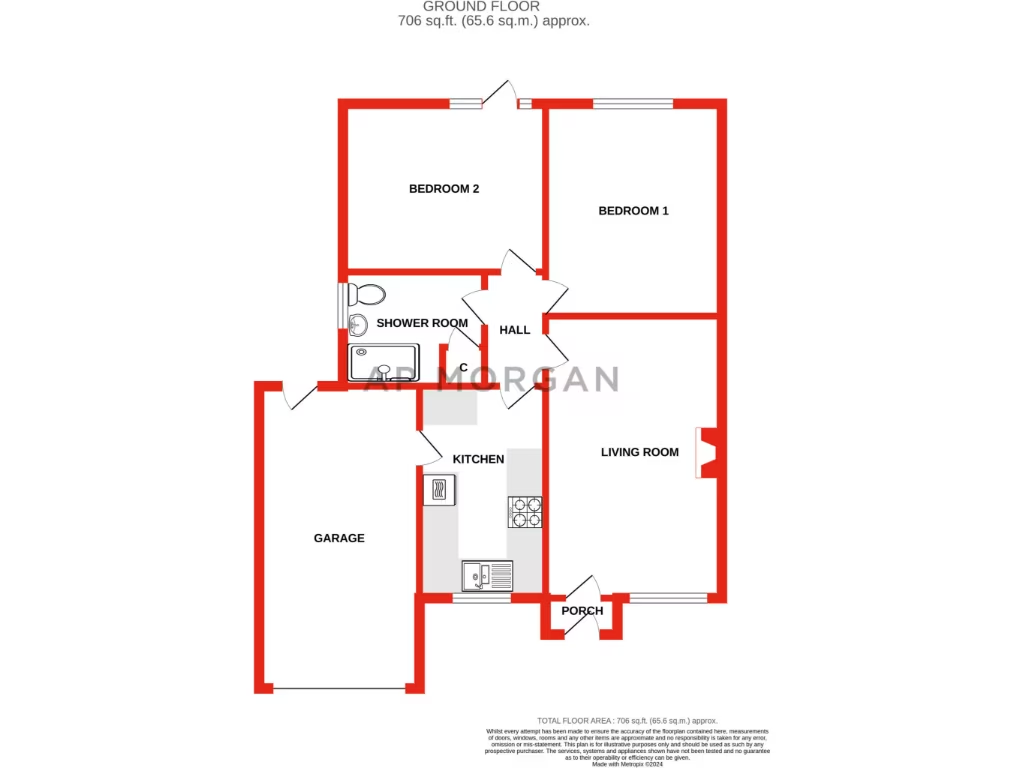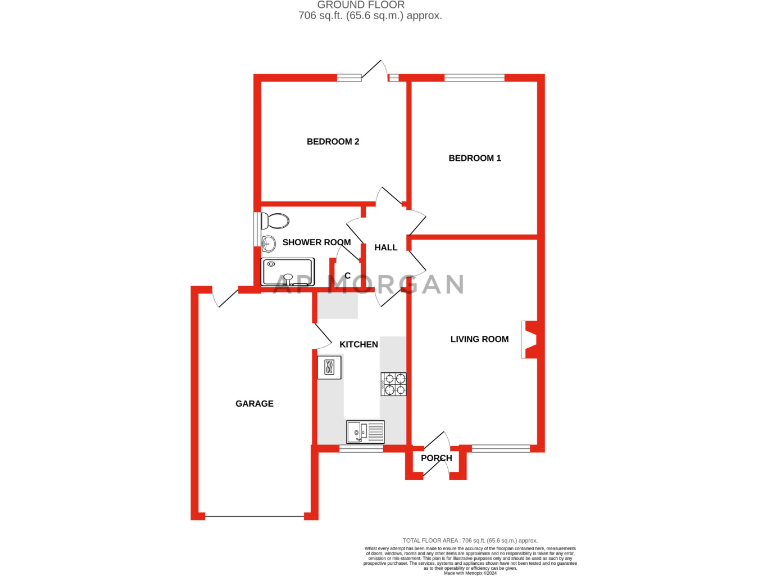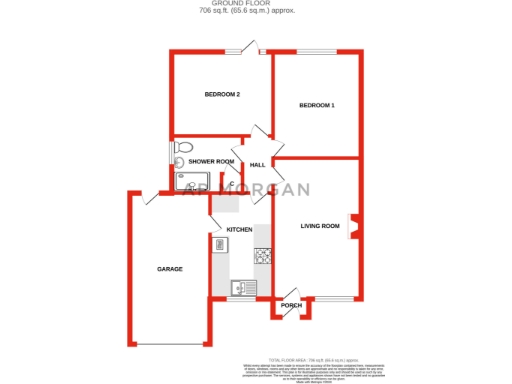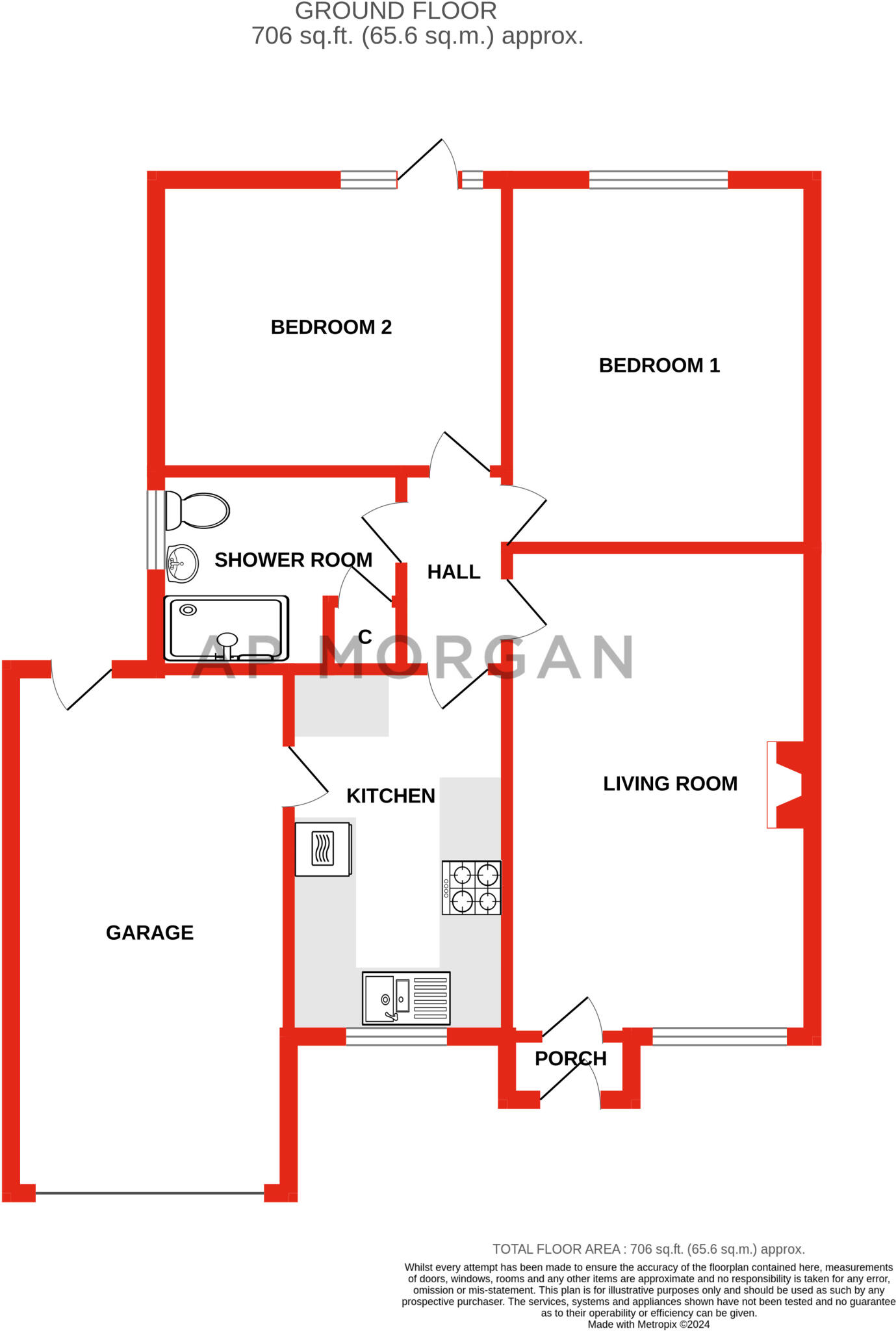Summary - 1, HIGH HOUSE DRIVE, WORCESTER, INKBERROW WR7 4EG
2 bed 1 bath Bungalow
Comfortable single-level home with garage, driveway and private rear garden.
Two double bedrooms with garden access from bedroom two
Single-storey living, a generous driveway and garage, and a tidy rear garden make this bungalow a strong choice for someone looking to downsize without sacrificing convenience. The layout is straightforward: porch into a spacious living room with a feature fireplace, a fitted kitchen with integrated hob and oven, two double bedrooms and a shower room. Bedroom two opens directly to the garden, useful for easy outdoor access.
The property dates from the late-1960s/1970s and retains some period features and décor; the living room’s 1970s wallpaper and fittings are dated and will benefit from modernisation. Double glazing was fitted before 2002 and the heating runs from a mains gas boiler and radiators—buyers should expect typical maintenance or incremental upgrade costs rather than major structural work.
Set at the far end of a cul-de-sac in Inkberrow, the home occupies a decent plot with a paved patio leading to a lawn and fenced borders for privacy. It sits within a very low-crime, affluent area with excellent mobile signal and fast broadband, plus easy access to the M5 and M42. Freehold tenure and an affordable council tax band add practical appeal for pensioners or those seeking stable running costs.
This bungalow is best suited to buyers seeking comfortable, single-level living who are willing to refresh interiors to personal taste. It offers immediate habitability with clear scope for cosmetic updating to increase value and tailor the home to contemporary standards.
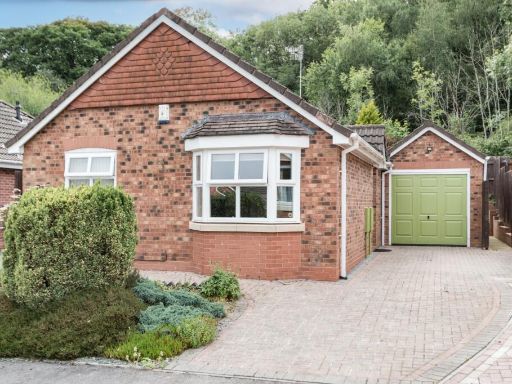 2 bedroom bungalow for sale in Fernwood Close, Wirehill, Redditch, B98 — £370,000 • 2 bed • 1 bath • 761 ft²
2 bedroom bungalow for sale in Fernwood Close, Wirehill, Redditch, B98 — £370,000 • 2 bed • 1 bath • 761 ft²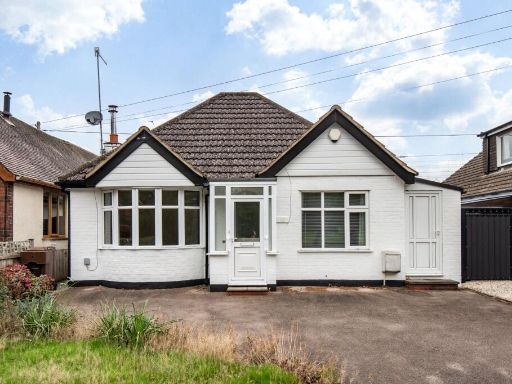 2 bedroom bungalow for sale in Finstall Road, Finstall, Bromsgrove, Worcestershire, B60 — £340,000 • 2 bed • 1 bath • 838 ft²
2 bedroom bungalow for sale in Finstall Road, Finstall, Bromsgrove, Worcestershire, B60 — £340,000 • 2 bed • 1 bath • 838 ft²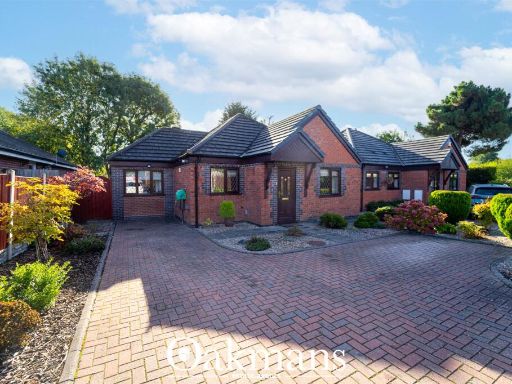 3 bedroom detached house for sale in The Tryst, Bromsgrove, Worcestershire, B61 — £360,000 • 3 bed • 1 bath • 790 ft²
3 bedroom detached house for sale in The Tryst, Bromsgrove, Worcestershire, B61 — £360,000 • 3 bed • 1 bath • 790 ft²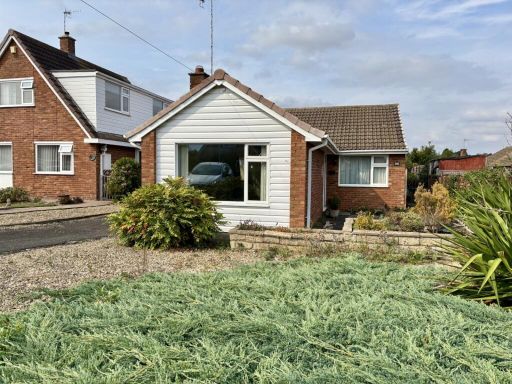 2 bedroom bungalow for sale in St. Andrew Road, Evesham, Worcestershire, WR11 — £290,000 • 2 bed • 1 bath • 803 ft²
2 bedroom bungalow for sale in St. Andrew Road, Evesham, Worcestershire, WR11 — £290,000 • 2 bed • 1 bath • 803 ft²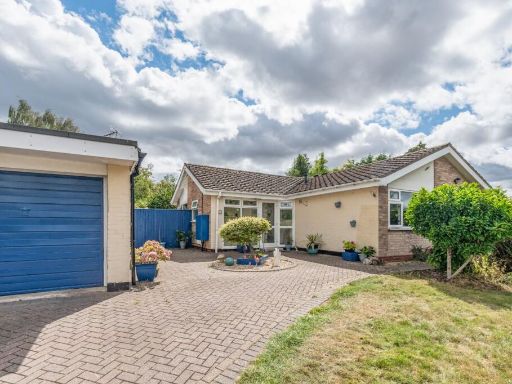 3 bedroom bungalow for sale in Lyndenwood, Webheath, Redditch, B97 — £325,000 • 3 bed • 1 bath • 1171 ft²
3 bedroom bungalow for sale in Lyndenwood, Webheath, Redditch, B97 — £325,000 • 3 bed • 1 bath • 1171 ft²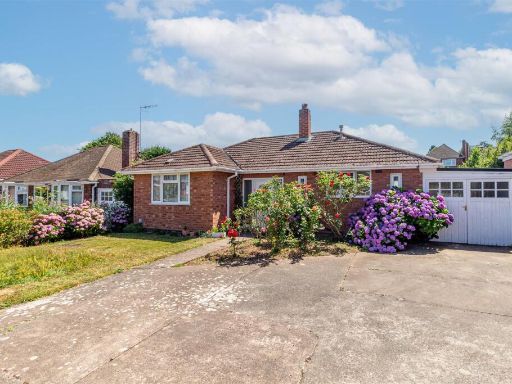 2 bedroom detached bungalow for sale in Sebright Avenue, Worcester, WR5 — £350,000 • 2 bed • 1 bath • 636 ft²
2 bedroom detached bungalow for sale in Sebright Avenue, Worcester, WR5 — £350,000 • 2 bed • 1 bath • 636 ft²