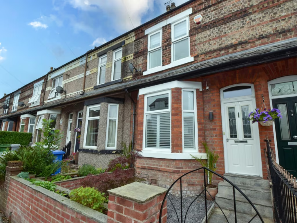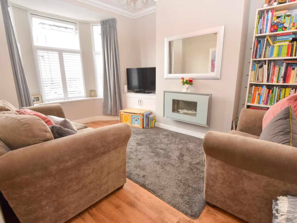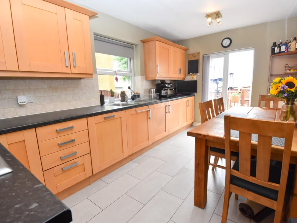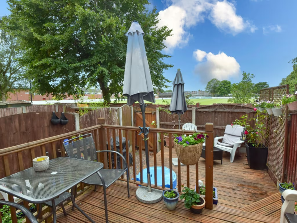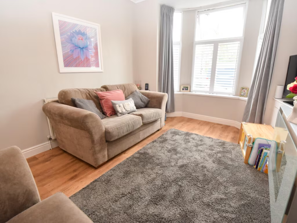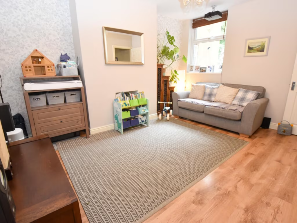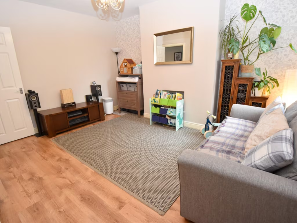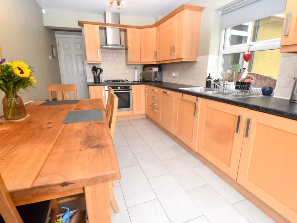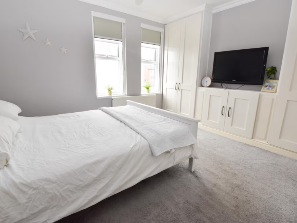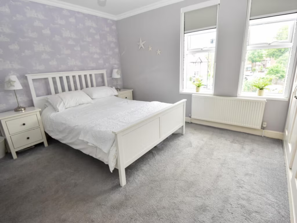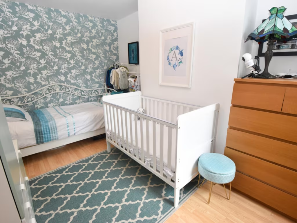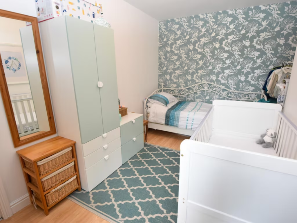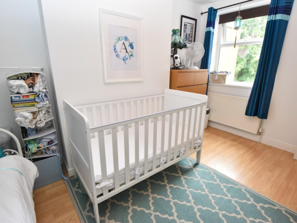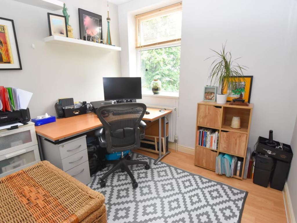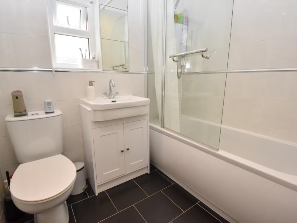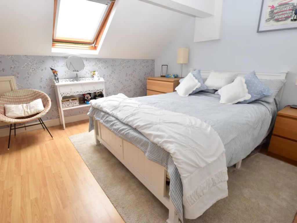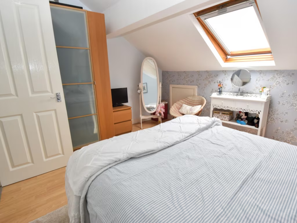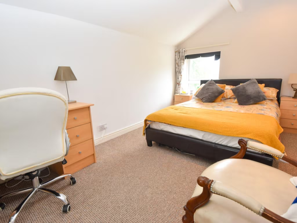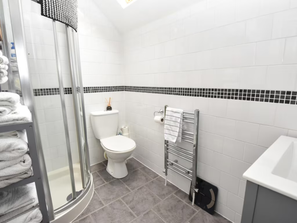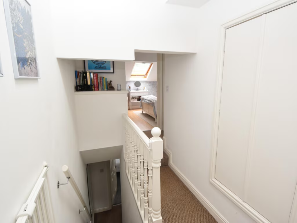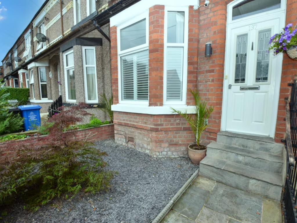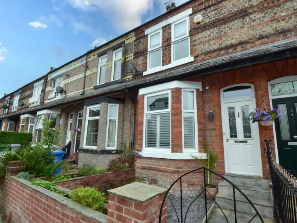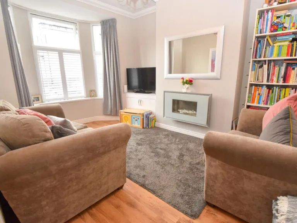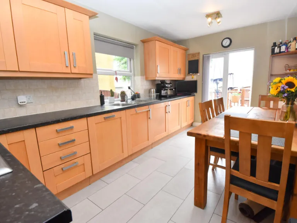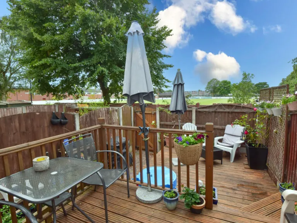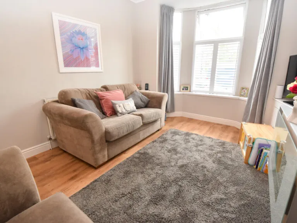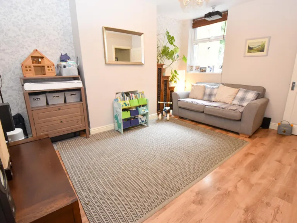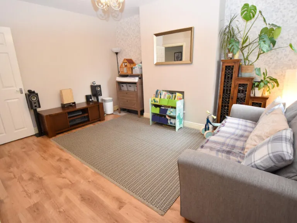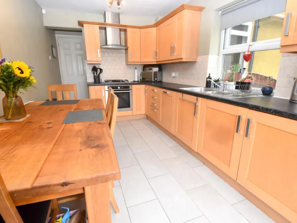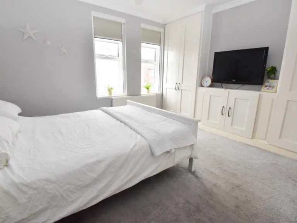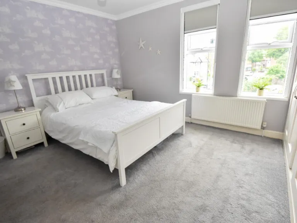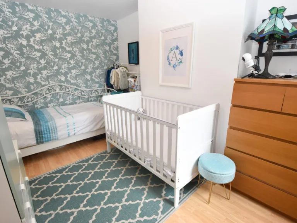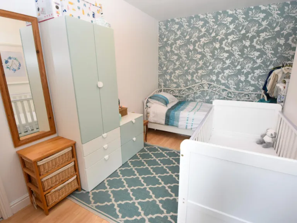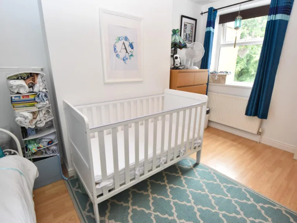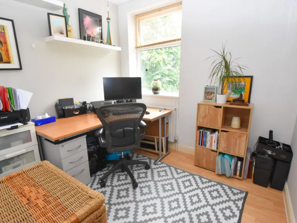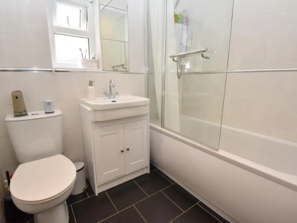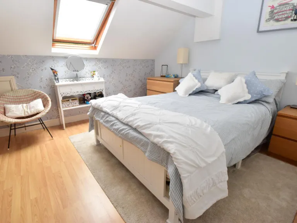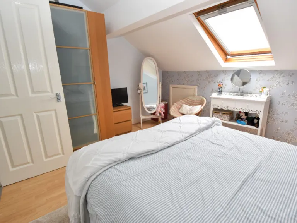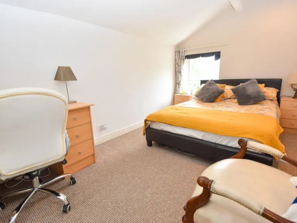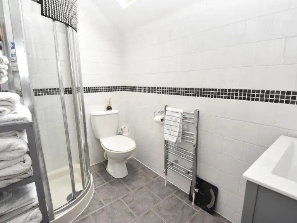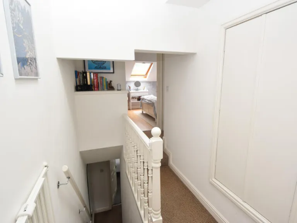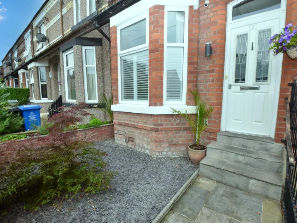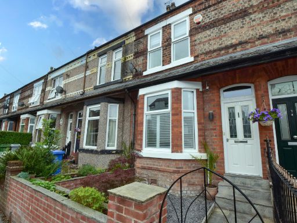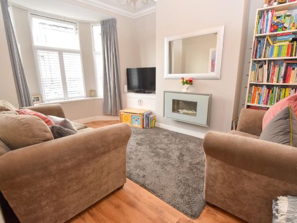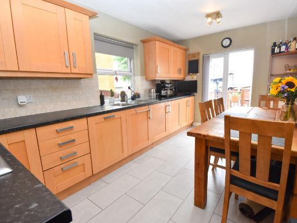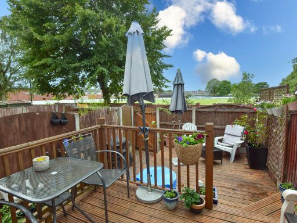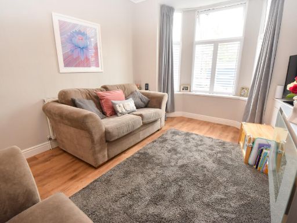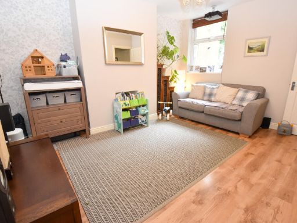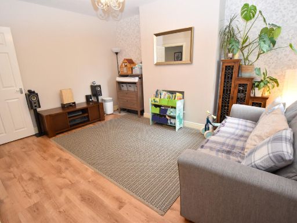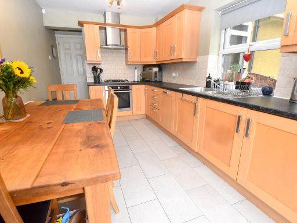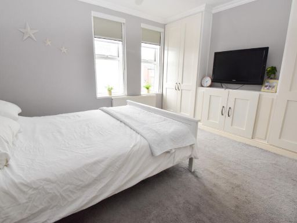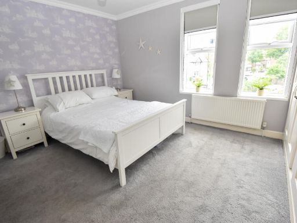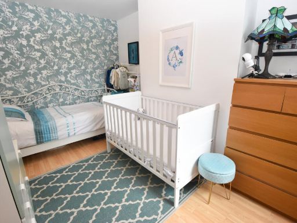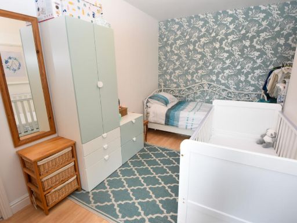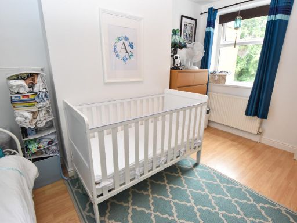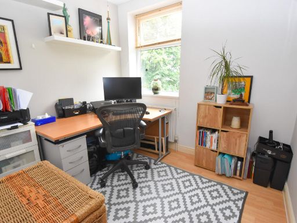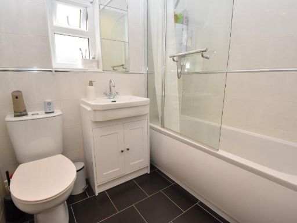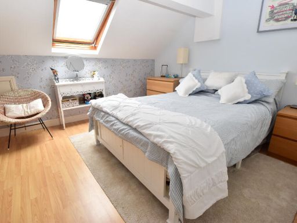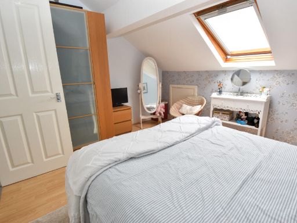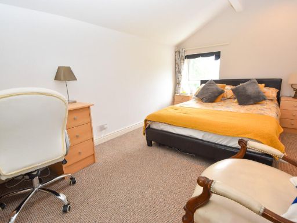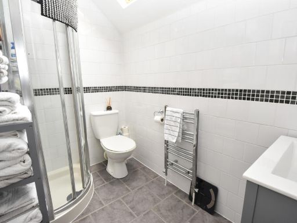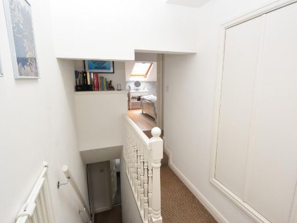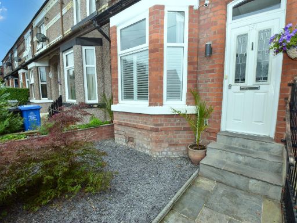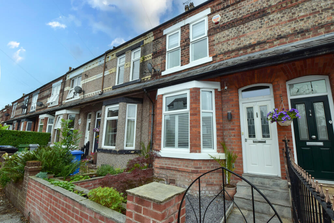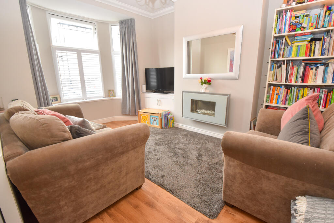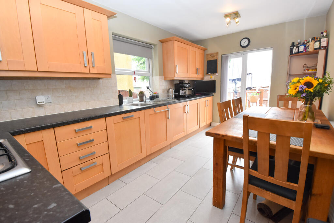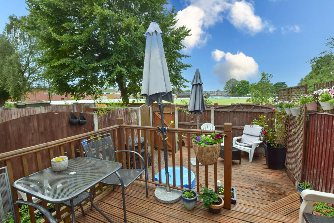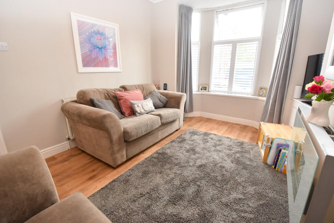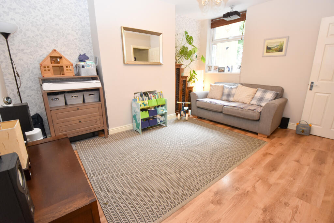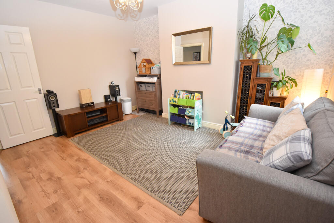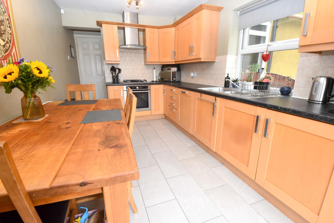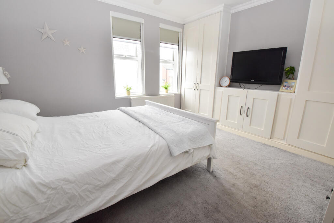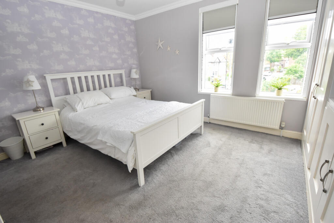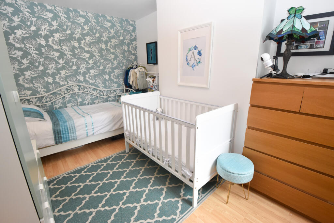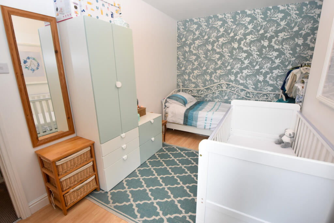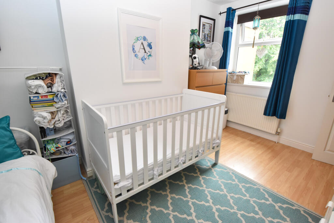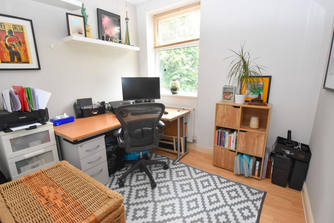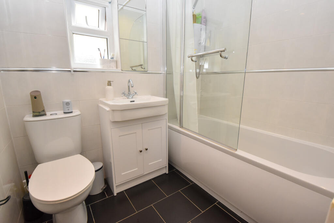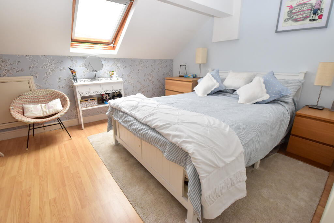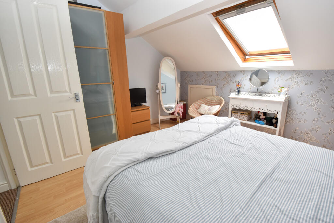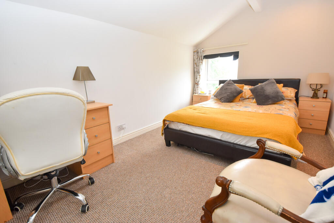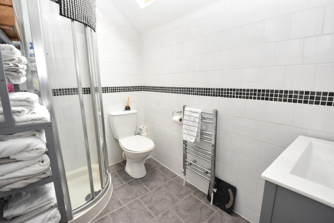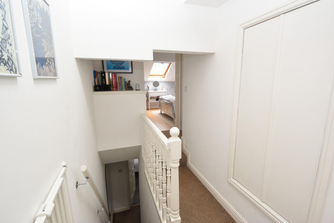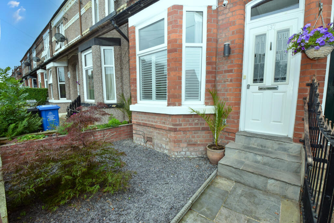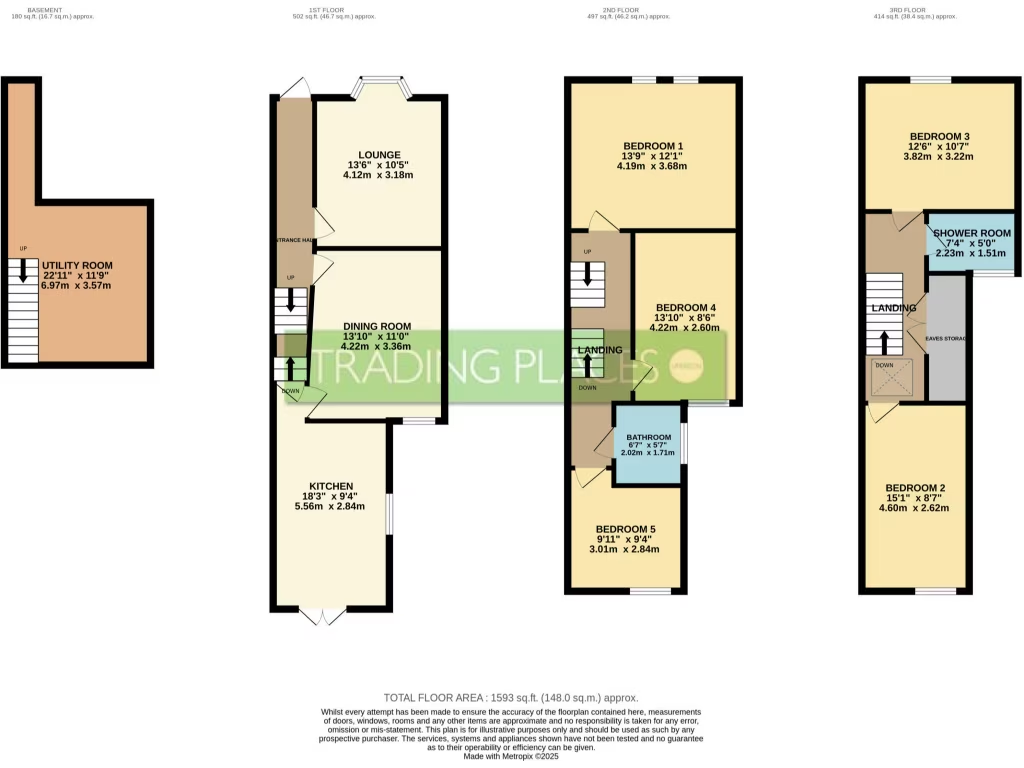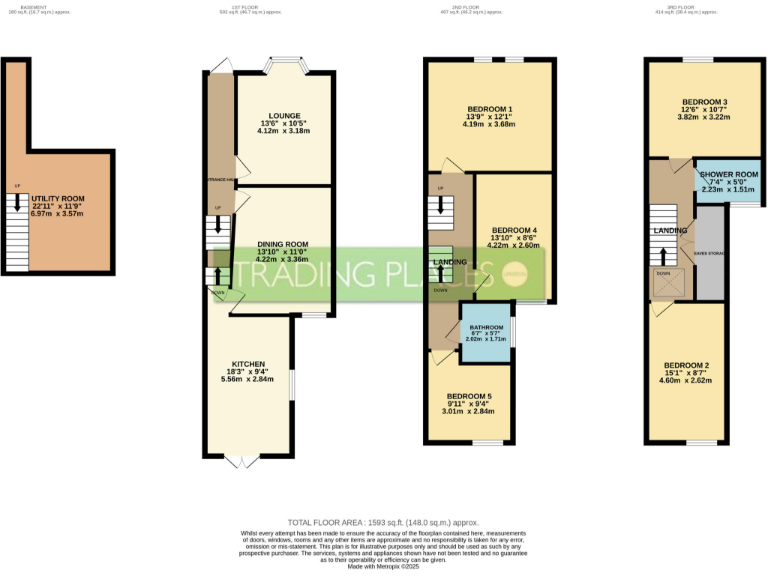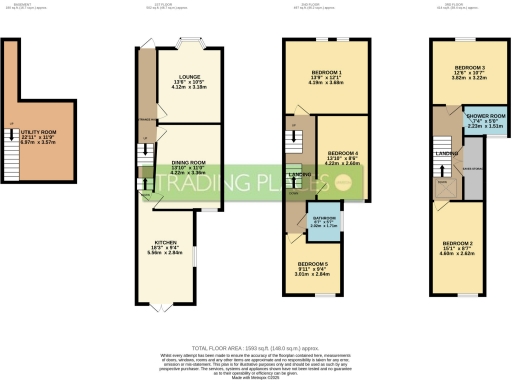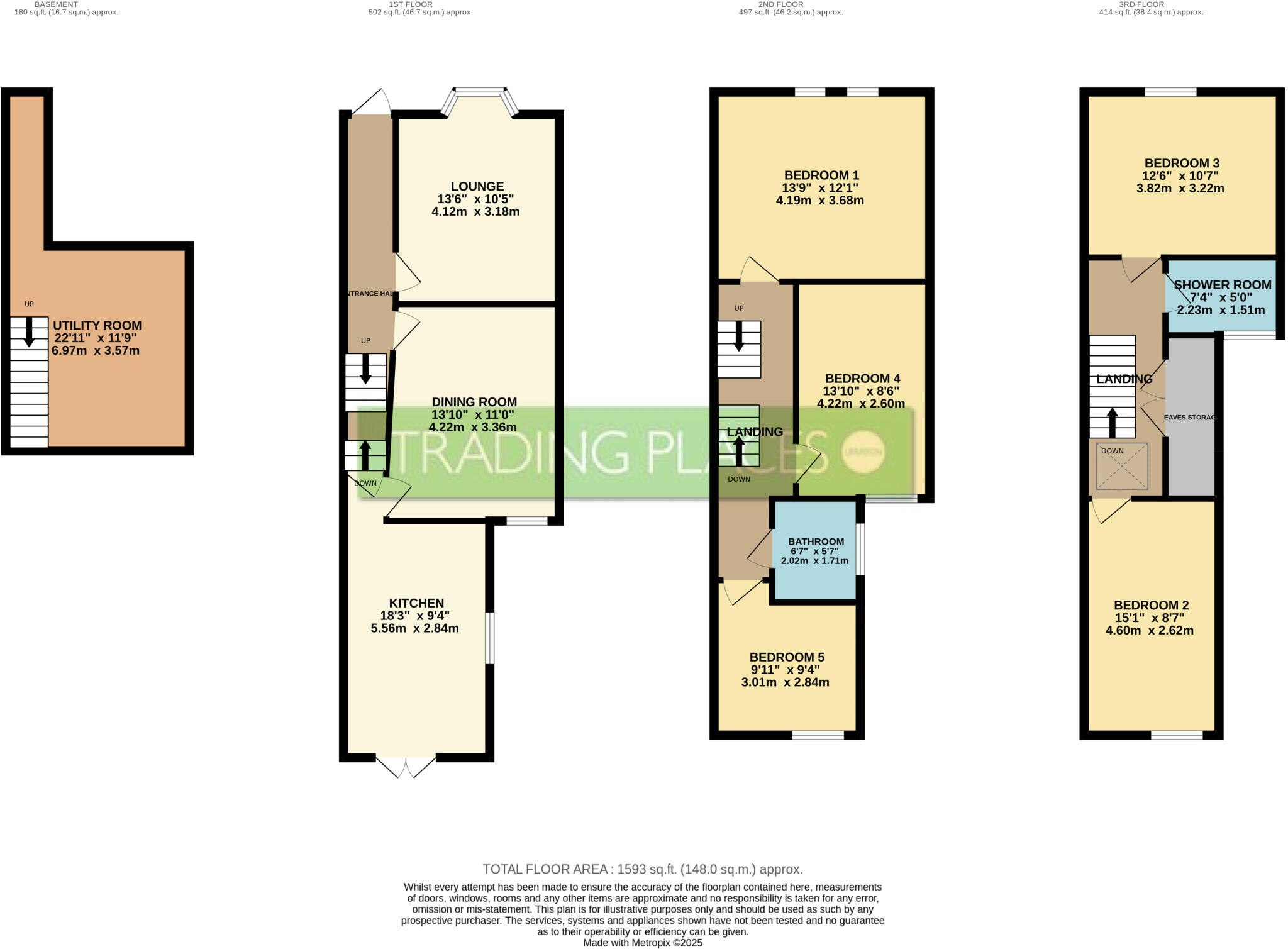Summary - 137 ROSENEATH ROAD URMSTON MANCHESTER M41 5AY
5 bed 2 bath Terraced
Large five-bed terrace with loft, cellar and garden close to town and schools.
Five double bedrooms across four floors including loft conversion
Converted cellar with utility and pantry space
Contemporary fitted kitchen and modern bathroom suites
Private enclosed rear garden with deck and cricket-ground views
Solid brick walls likely uninsulated — energy upgrades recommended
Double glazing present; installation date unknown
Small plot and modest external space
Freehold tenure; low local crime and cheap council tax
This substantial five-bedroom Victorian mid-terrace spreads across four floors, combining original character with modern family living. A loft conversion and converted cellar increase usable space, while a contemporary fitted kitchen and modern bathrooms keep the interior practical for day-to-day family life.
The house sits in central Urmston, a short walk to the town centre, Urmston train station and several well-regarded schools — Urmston Grammar and three Good-rated primaries are all nearby. The rear garden is private and decked, with pleasant views over Urmston Cricket Club, making it a comfortable spot for children or casual entertaining.
Built c.1900–1929 of solid brick construction, the property is double glazed and heated by a mains-gas boiler with radiators. Broadband speeds are fast and mobile signal is excellent; crime in the area is very low and council tax is described as cheap, supporting everyday family living costs.
Notable practical points: the solid-brick walls are assumed uninsulated and the double glazing install date is unknown, so energy-efficiency improvements may be desirable. The plot is small and the overall footprint is average for the area, so external space is limited. The house presents good scope for further updating or tailoring to a growing family’s needs.
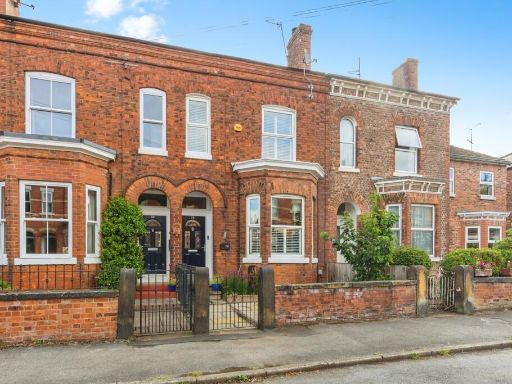 4 bedroom terraced house for sale in Roseneath Road, MANCHESTER, Lancashire, M41 — £475,000 • 4 bed • 1 bath • 1889 ft²
4 bedroom terraced house for sale in Roseneath Road, MANCHESTER, Lancashire, M41 — £475,000 • 4 bed • 1 bath • 1889 ft²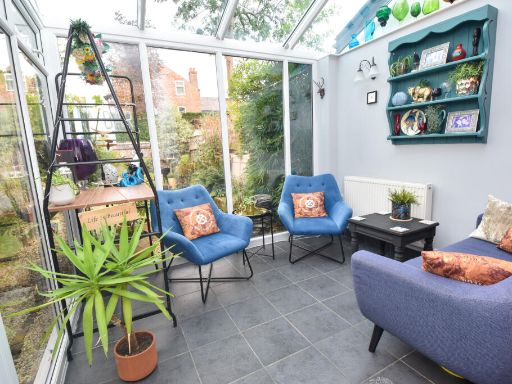 5 bedroom terraced house for sale in Ashfield Road, Urmston, M41 — £550,000 • 5 bed • 3 bath • 1690 ft²
5 bedroom terraced house for sale in Ashfield Road, Urmston, M41 — £550,000 • 5 bed • 3 bath • 1690 ft²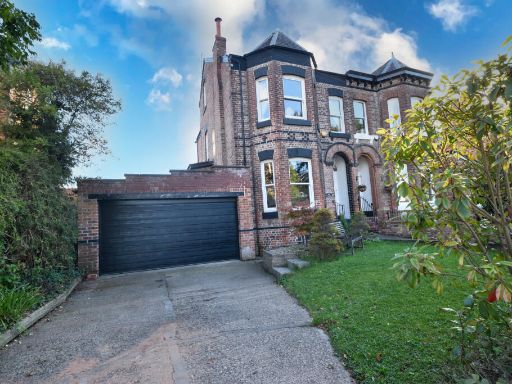 5 bedroom semi-detached house for sale in 'Irlesmere' Irlam Road, Urmston, M41 — £850,000 • 5 bed • 3 bath • 3500 ft²
5 bedroom semi-detached house for sale in 'Irlesmere' Irlam Road, Urmston, M41 — £850,000 • 5 bed • 3 bath • 3500 ft²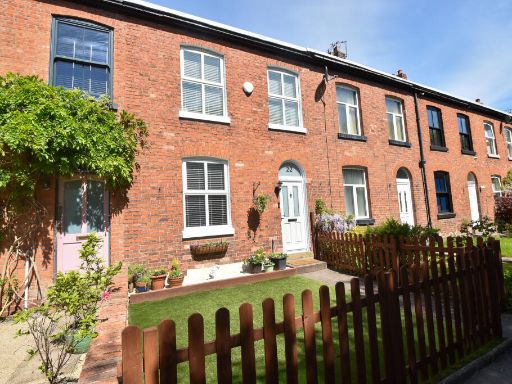 3 bedroom terraced house for sale in Shawe View, Urmston, M41 — £325,000 • 3 bed • 1 bath • 851 ft²
3 bedroom terraced house for sale in Shawe View, Urmston, M41 — £325,000 • 3 bed • 1 bath • 851 ft²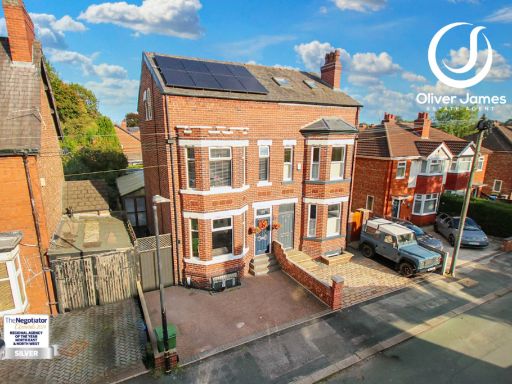 5 bedroom semi-detached house for sale in Princess Road, Urmston, M41 — £650,000 • 5 bed • 3 bath • 2030 ft²
5 bedroom semi-detached house for sale in Princess Road, Urmston, M41 — £650,000 • 5 bed • 3 bath • 2030 ft²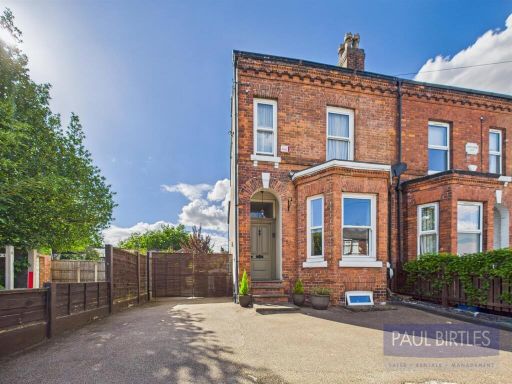 5 bedroom end of terrace house for sale in Westbourne Road, Urmston, Trafford, M41 0XP, M41 — £650,000 • 5 bed • 3 bath • 1877 ft²
5 bedroom end of terrace house for sale in Westbourne Road, Urmston, Trafford, M41 0XP, M41 — £650,000 • 5 bed • 3 bath • 1877 ft²