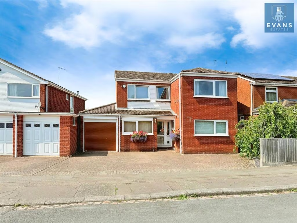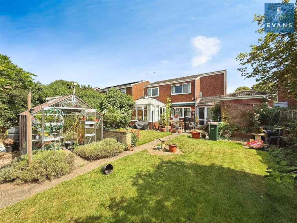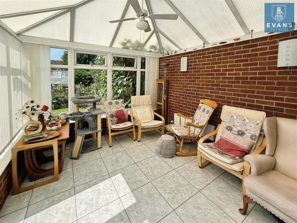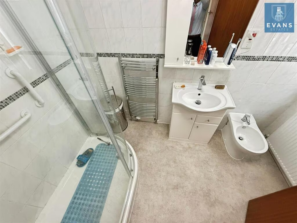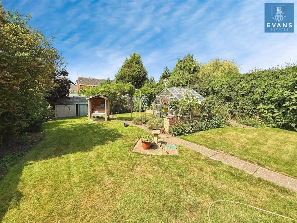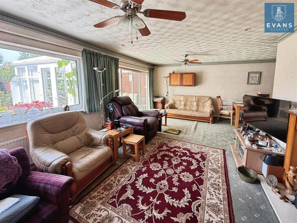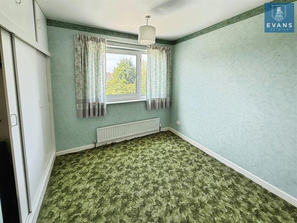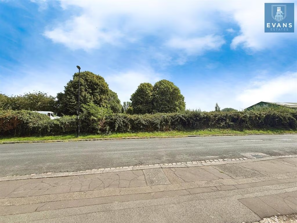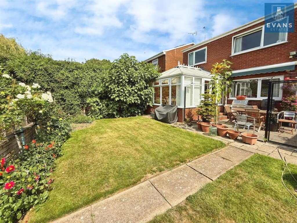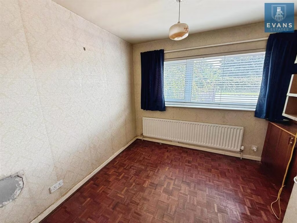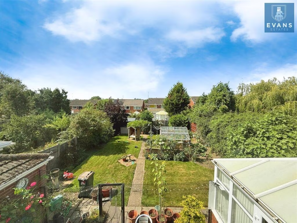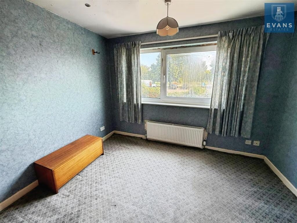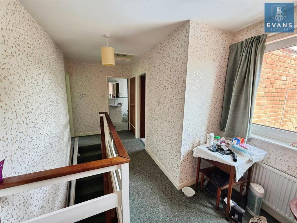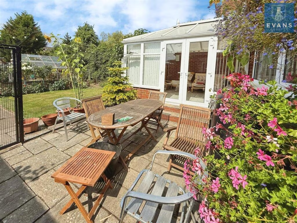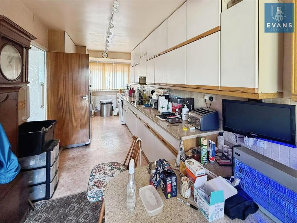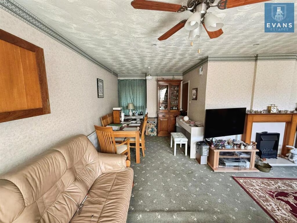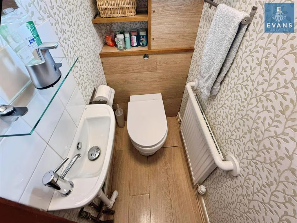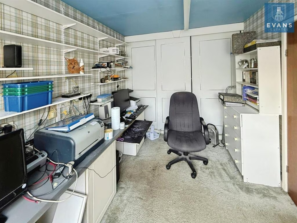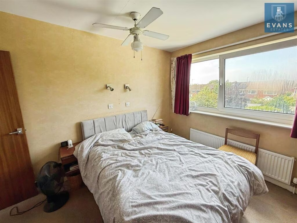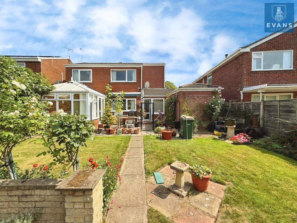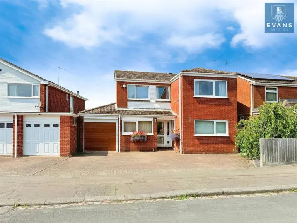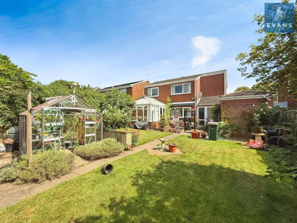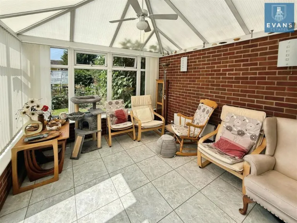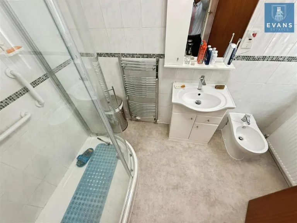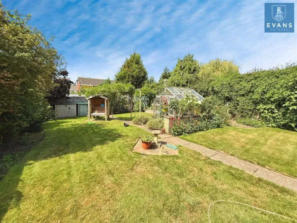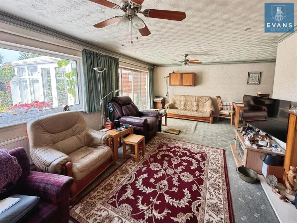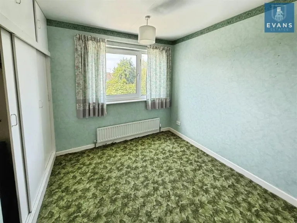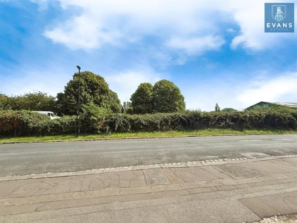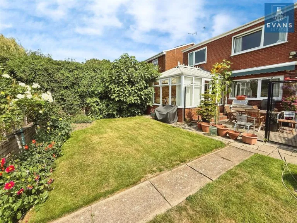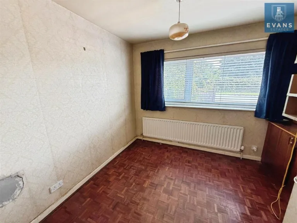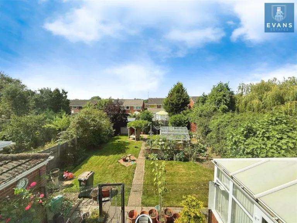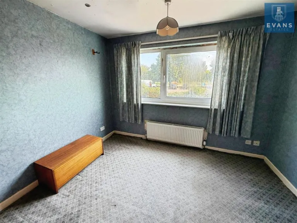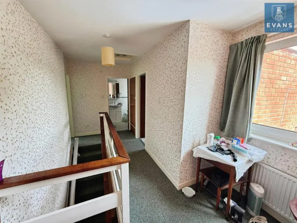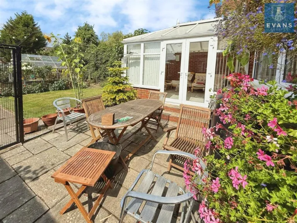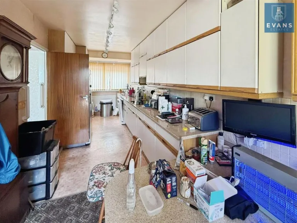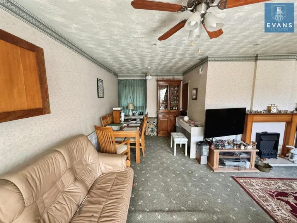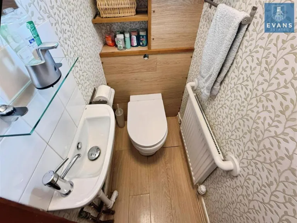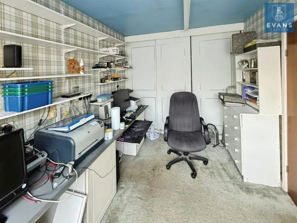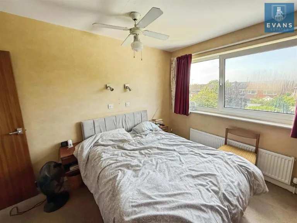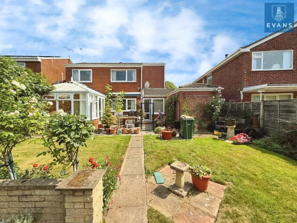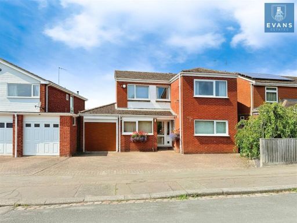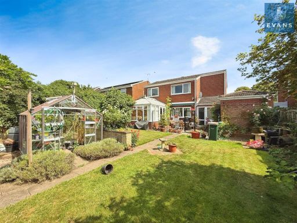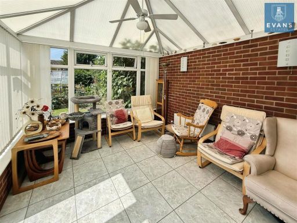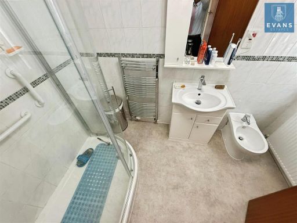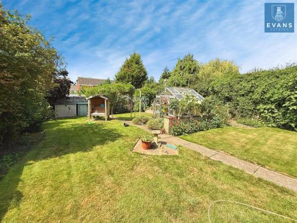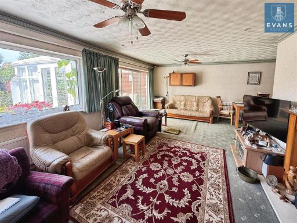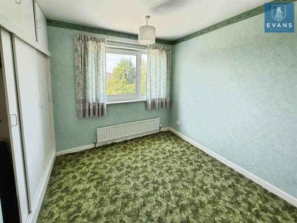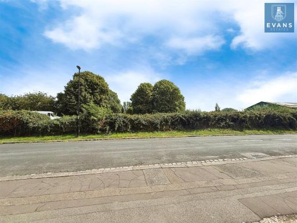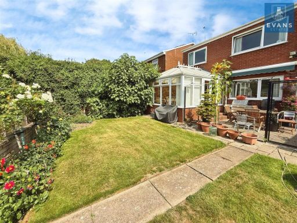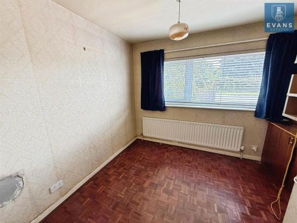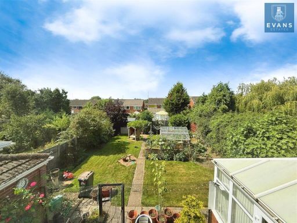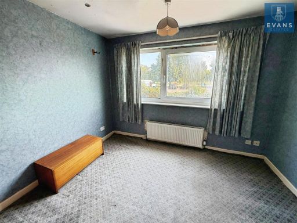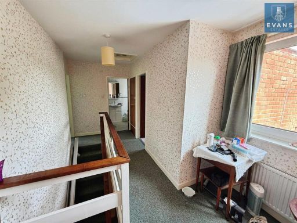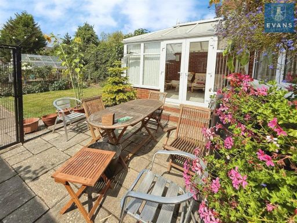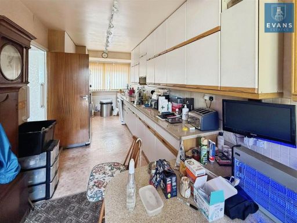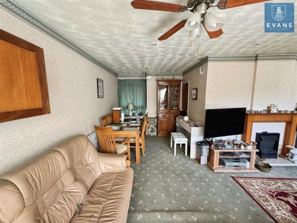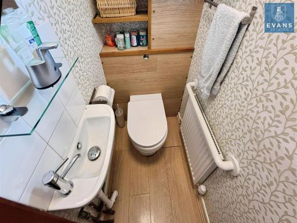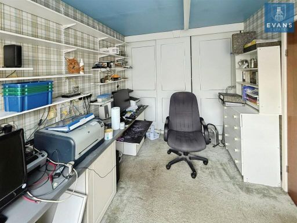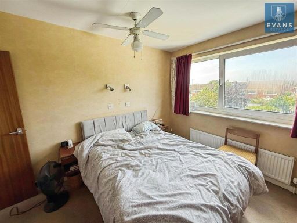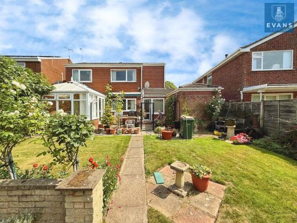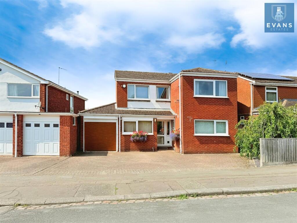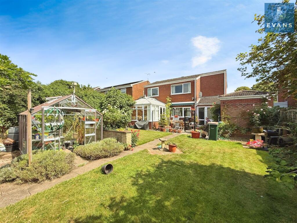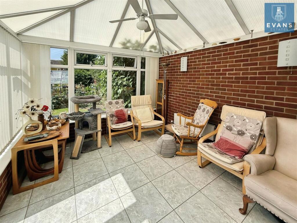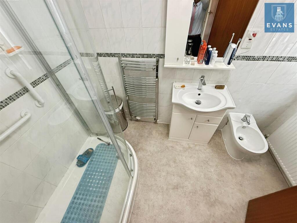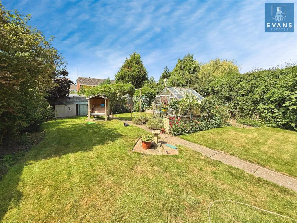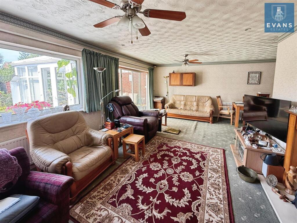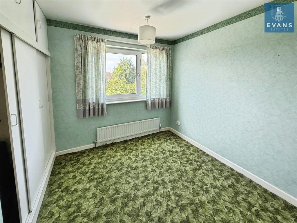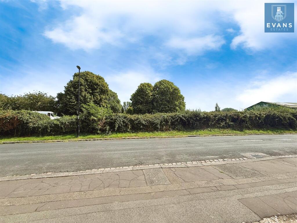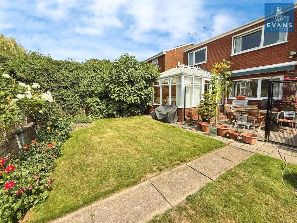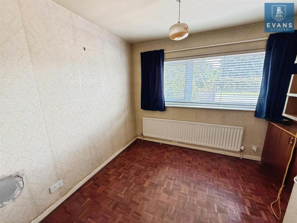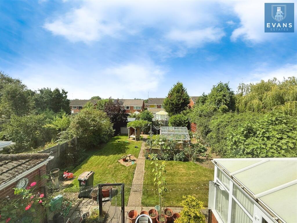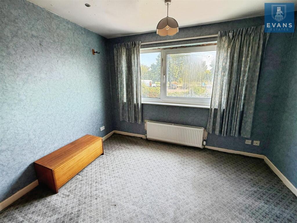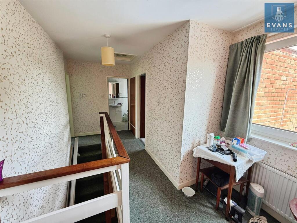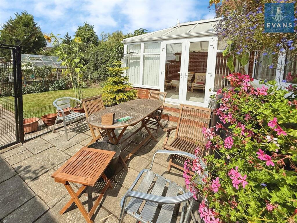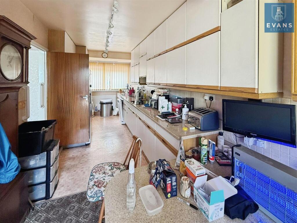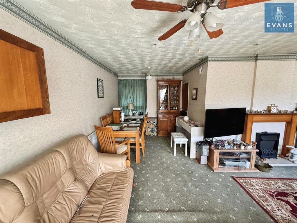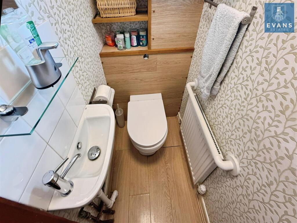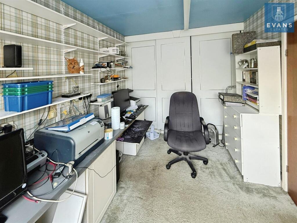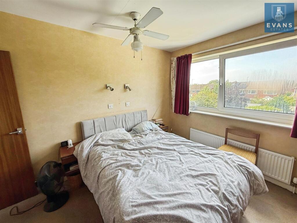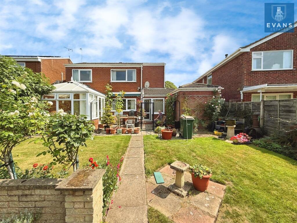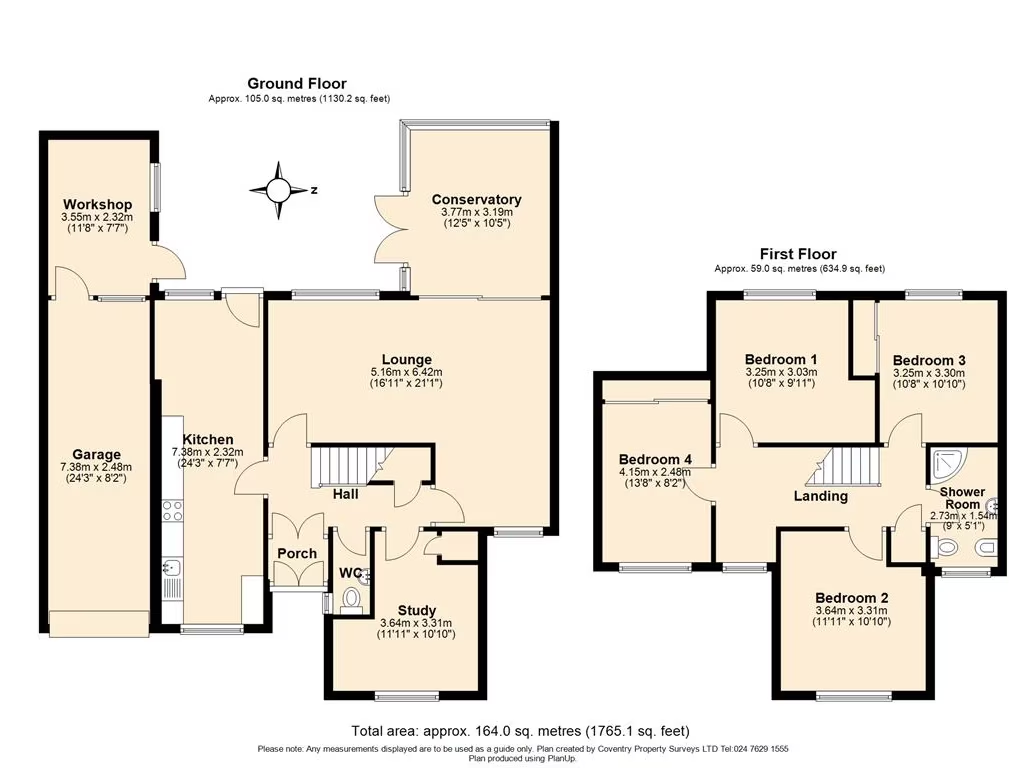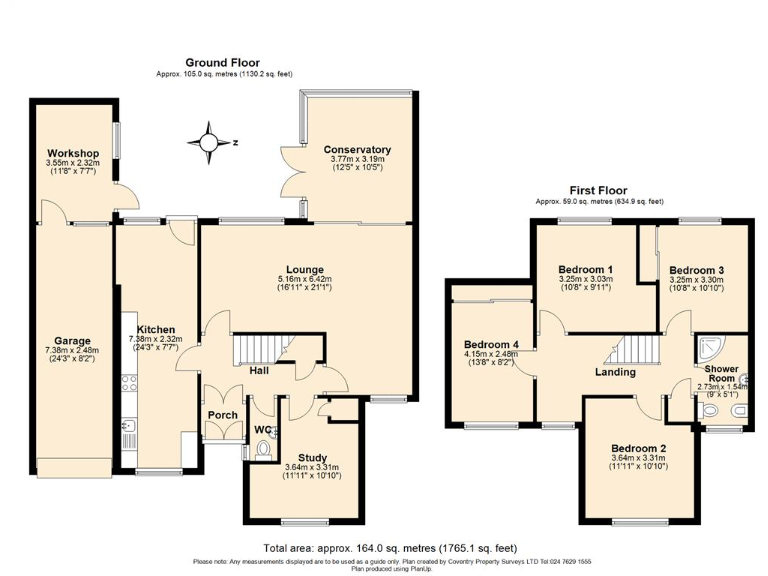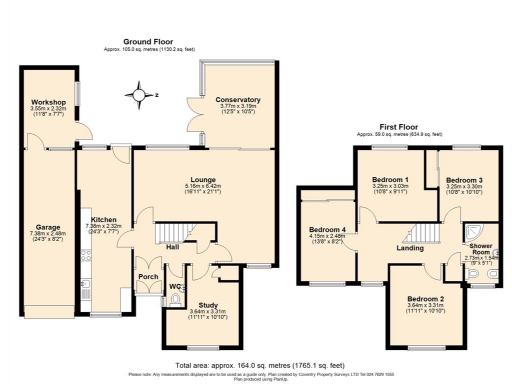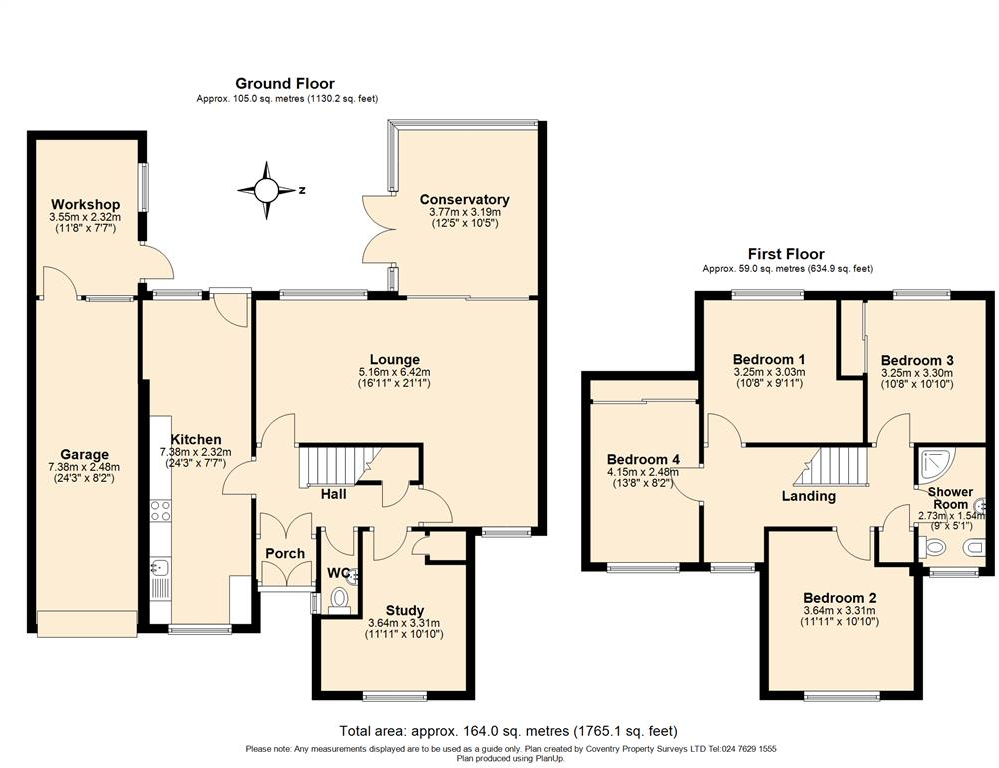Summary - The Park Paling, Cheylesmore, Coventry CV3 5LL
4 bed 2 bath Detached
Chain-free four-bedroom home with large garden, garage and EV charging point.
No upward chain — ready for a swift move-in
Detached four-bedroom family home on a large plot
Extended kitchen and conservatory overlooking mature garden
Garage, driveway parking and electric vehicle charging point
Study/office ideal for remote working or homework
Refitted shower room; main bathroom details not specified
Built 1967–1975 — check services and insulation where needed
Area has above-average crime and higher deprivation indicators
This spacious four-bedroom detached home in Cheylesmore is designed for family living. The ground floor layout includes a large entrance hall, a versatile office for home working, a through lounge-diner and an extended kitchen that flows into a bright conservatory overlooking the mature rear garden. Off-road parking, a garage and an electric vehicle charging point add everyday convenience.
Upstairs provides four well-proportioned bedrooms and a recently refitted shower room, making the property ready for family routines. The rear garden is a standout feature — mature borders, lawns, a patio and a workshop offer privacy and useful outdoor storage and hobby space. The house sits on a large plot and benefits from field views to the front.
Practical considerations are straightforward: the house was built in the late 1960s–1970s and has double glazing (installation date unknown) with gas central heating via a boiler and radiators. Prospective buyers should note the area records higher-than-average crime and local deprivation indicators; the property may suit buyers prioritising space and value over a town-centre profile. Council tax is above average.
This chain-free home will suit families seeking a roomy, flexible house with a large garden and off-street parking. It offers immediate liveability with scope to personalise or update systems and finishes to taste.
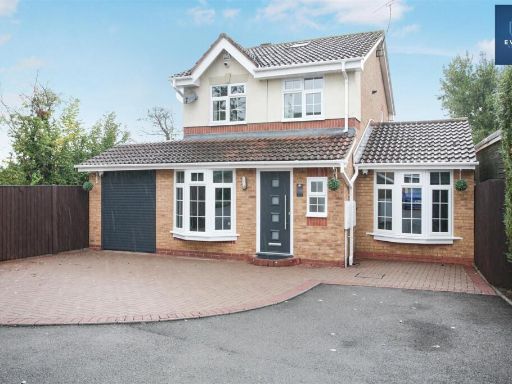 4 bedroom detached house for sale in Minton Road, CV2, Coventry, CV2 — £370,000 • 4 bed • 3 bath • 1401 ft²
4 bedroom detached house for sale in Minton Road, CV2, Coventry, CV2 — £370,000 • 4 bed • 3 bath • 1401 ft²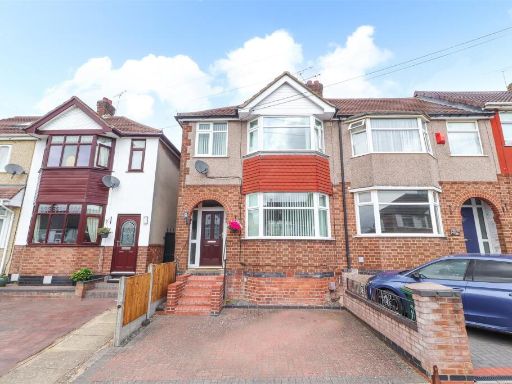 3 bedroom end of terrace house for sale in Thomas Landsdail Street, Cheylesmore, Coventry, CV3 — £260,000 • 3 bed • 1 bath • 769 ft²
3 bedroom end of terrace house for sale in Thomas Landsdail Street, Cheylesmore, Coventry, CV3 — £260,000 • 3 bed • 1 bath • 769 ft²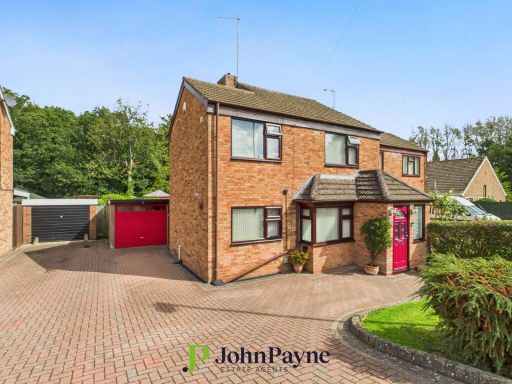 3 bedroom semi-detached house for sale in Black Prince Avenue, Cheylesmore, Coventry, CV3 — £395,000 • 3 bed • 1 bath • 1027 ft²
3 bedroom semi-detached house for sale in Black Prince Avenue, Cheylesmore, Coventry, CV3 — £395,000 • 3 bed • 1 bath • 1027 ft²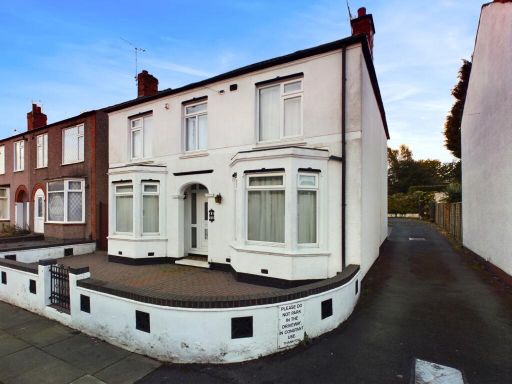 4 bedroom detached house for sale in Maudslay Road, Chapelfields, Coventry, West Midlands, CV5 — £450,000 • 4 bed • 2 bath • 1453 ft²
4 bedroom detached house for sale in Maudslay Road, Chapelfields, Coventry, West Midlands, CV5 — £450,000 • 4 bed • 2 bath • 1453 ft² 4 bedroom semi-detached house for sale in Daventry Road, Cheylesmore, Coventry, CV3 — £550,000 • 4 bed • 4 bath • 706 ft²
4 bedroom semi-detached house for sale in Daventry Road, Cheylesmore, Coventry, CV3 — £550,000 • 4 bed • 4 bath • 706 ft²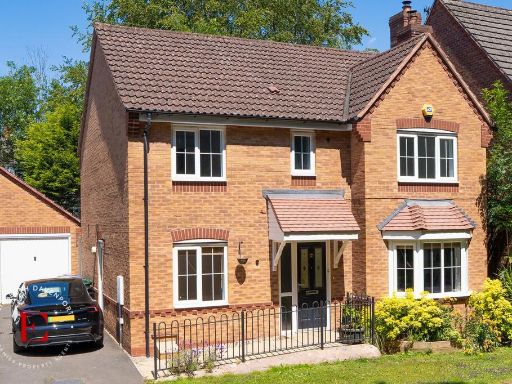 4 bedroom detached house for sale in Longmoor Drive, Coventry, CV3 — £450,000 • 4 bed • 2 bath • 1689 ft²
4 bedroom detached house for sale in Longmoor Drive, Coventry, CV3 — £450,000 • 4 bed • 2 bath • 1689 ft²