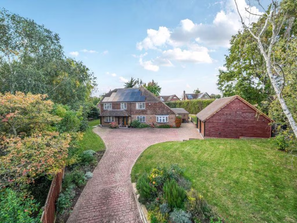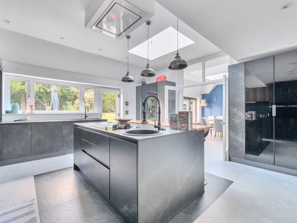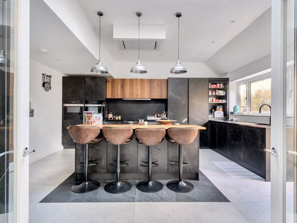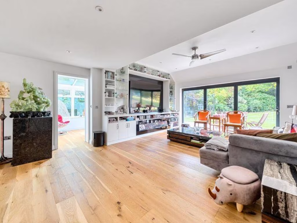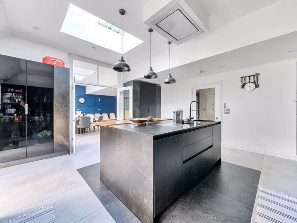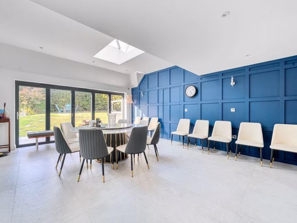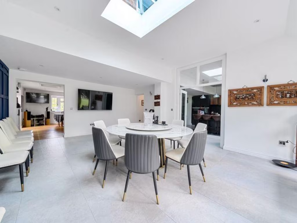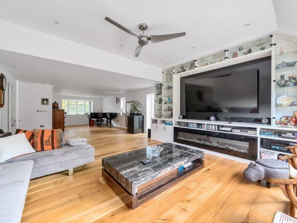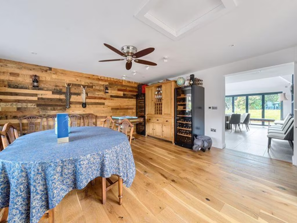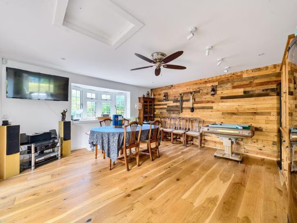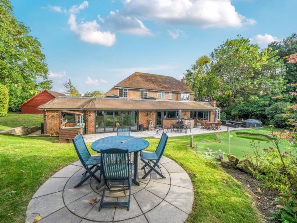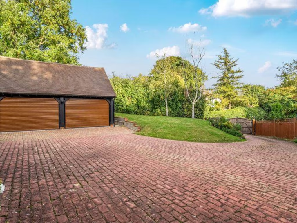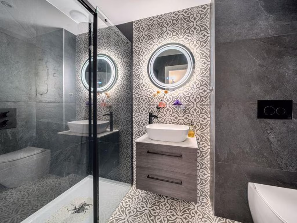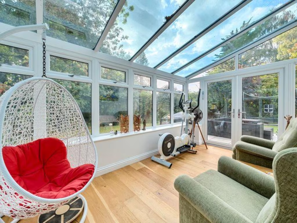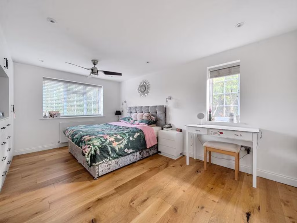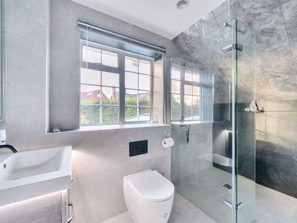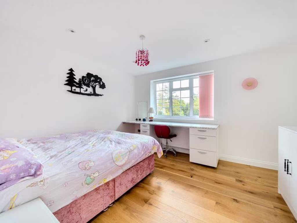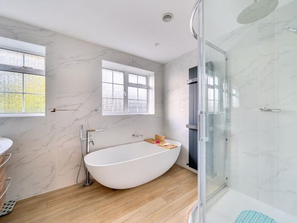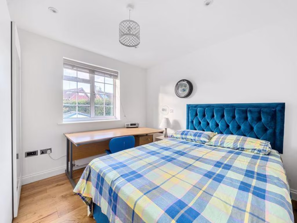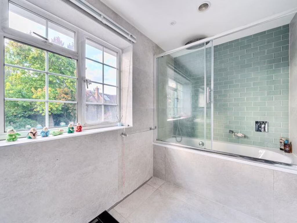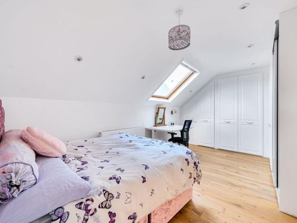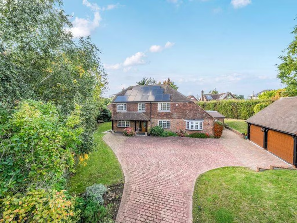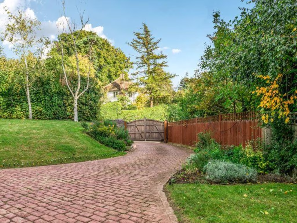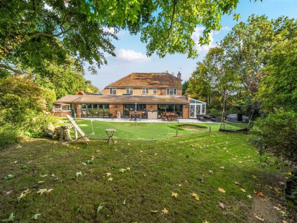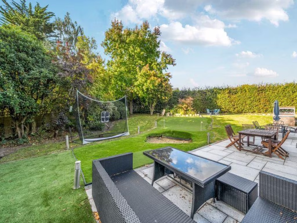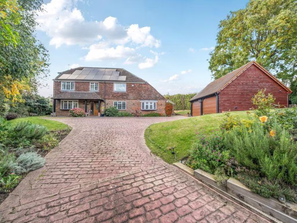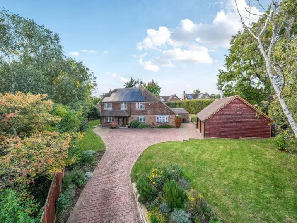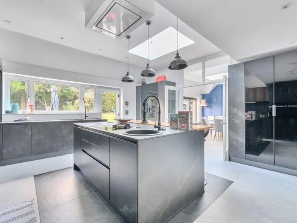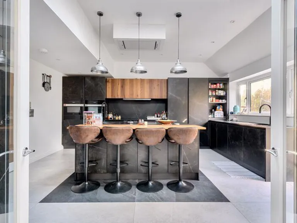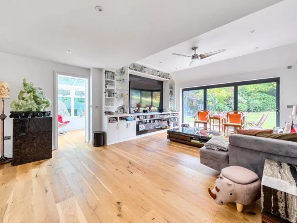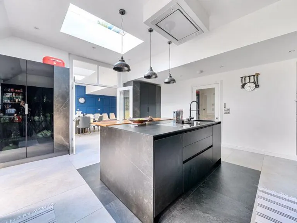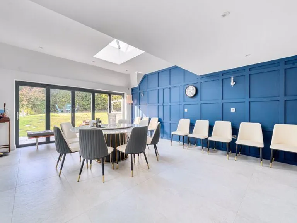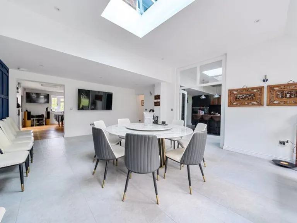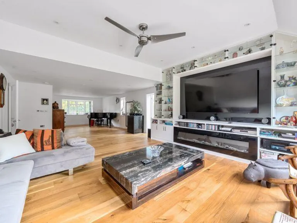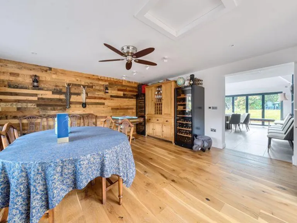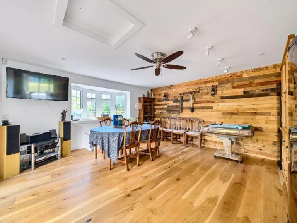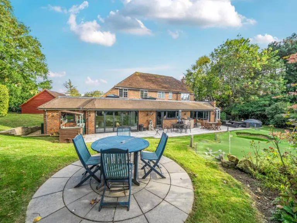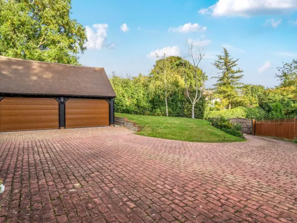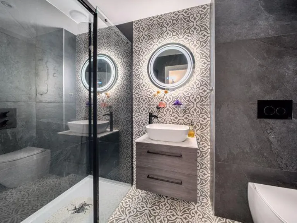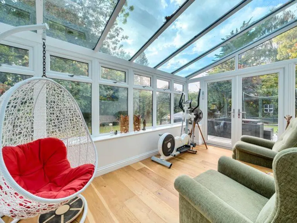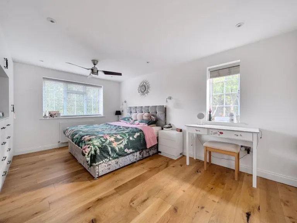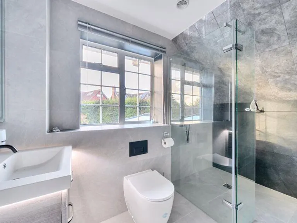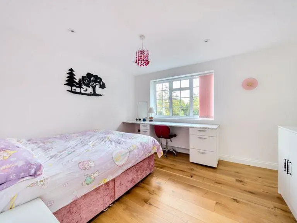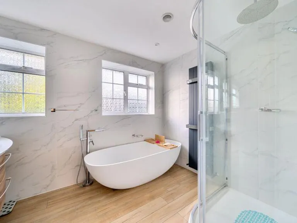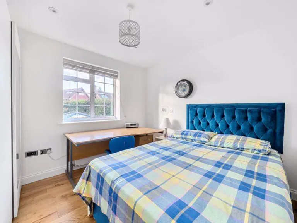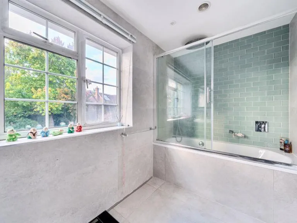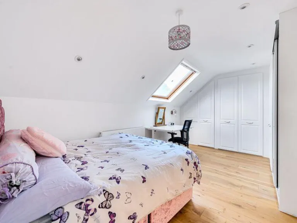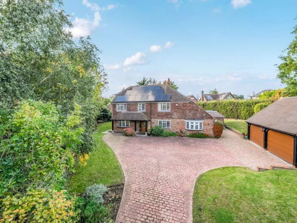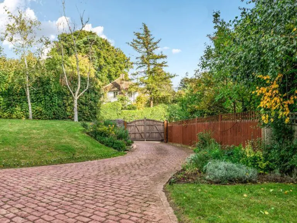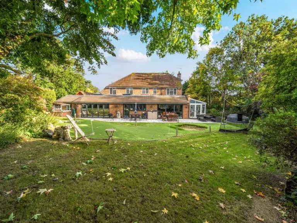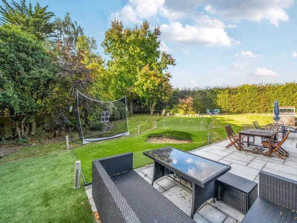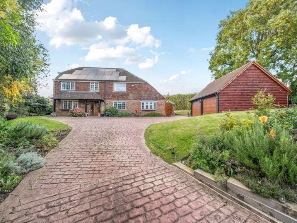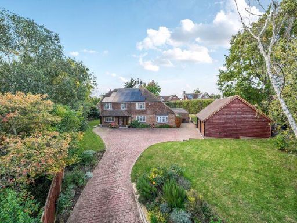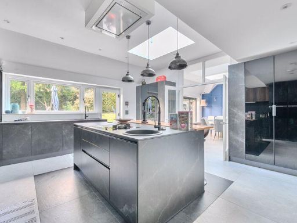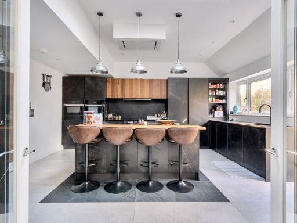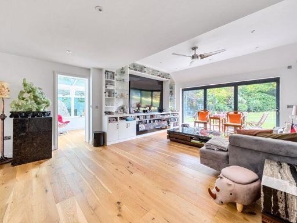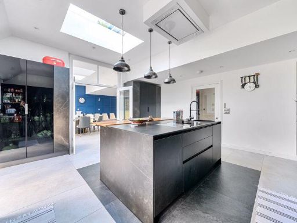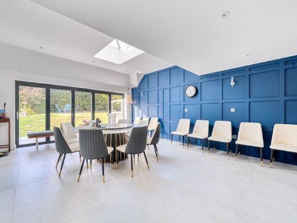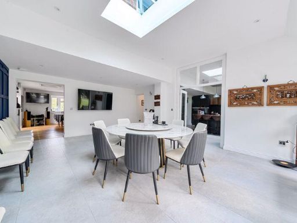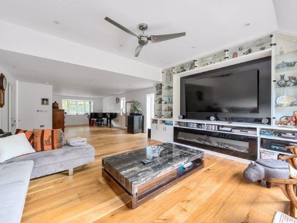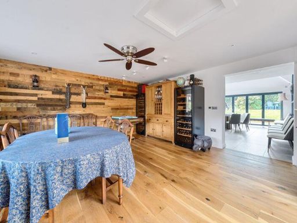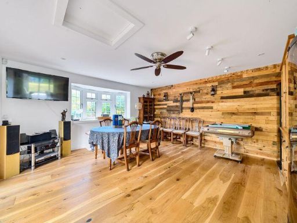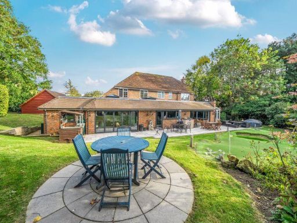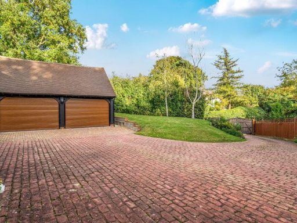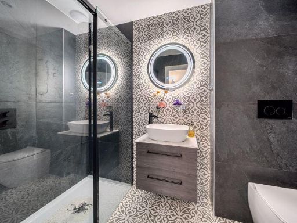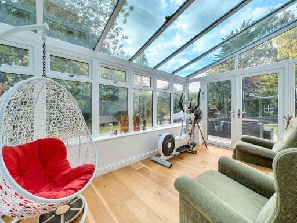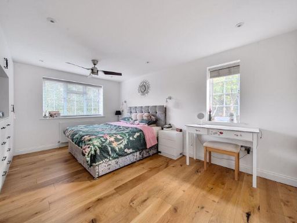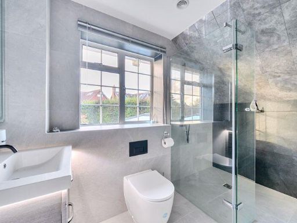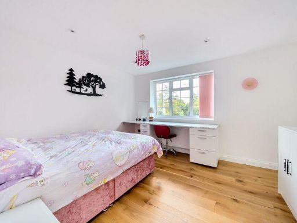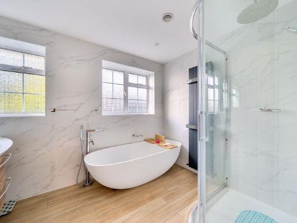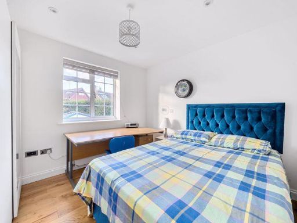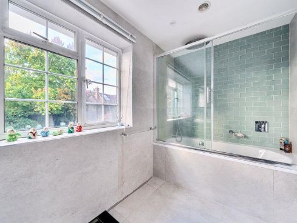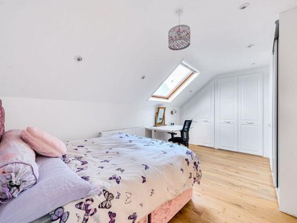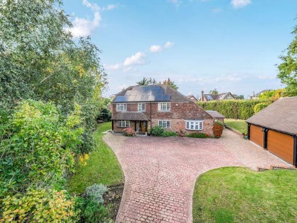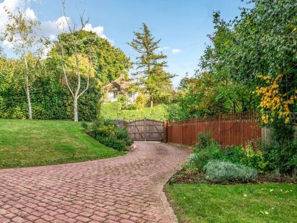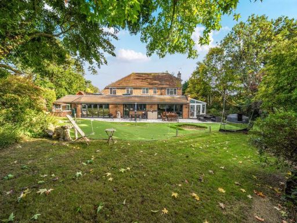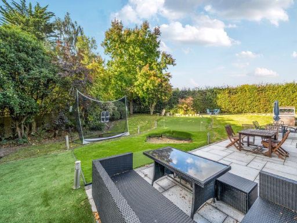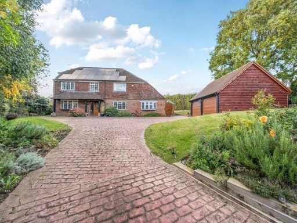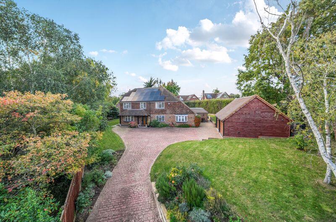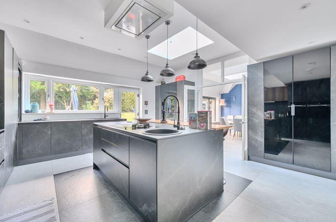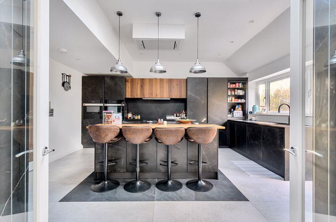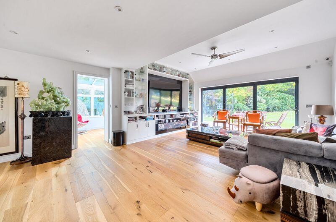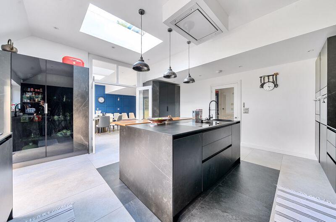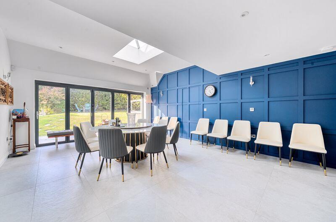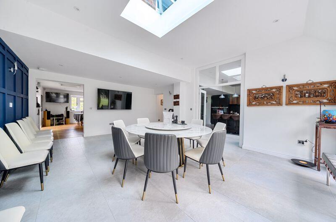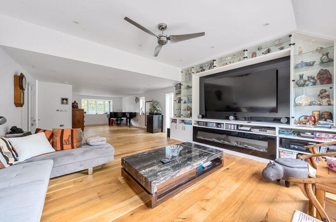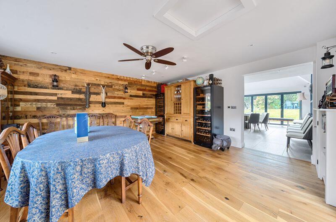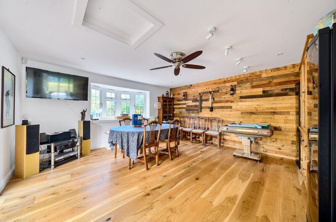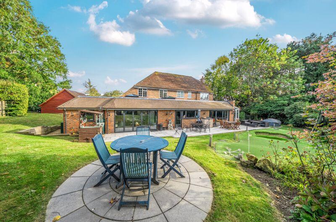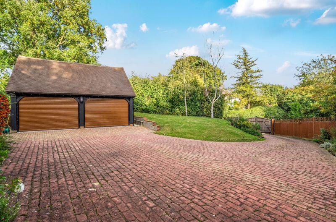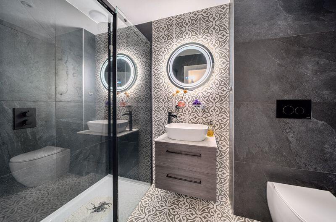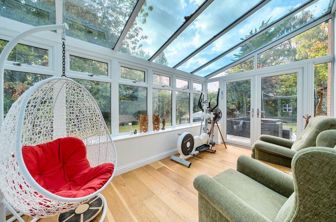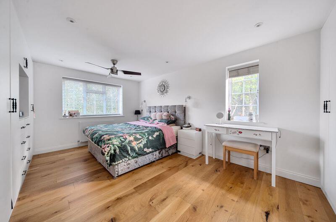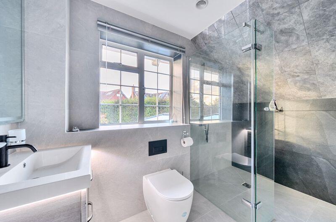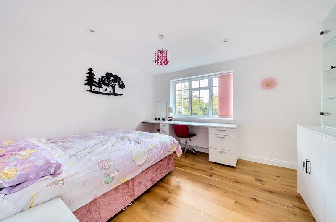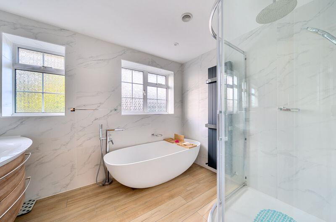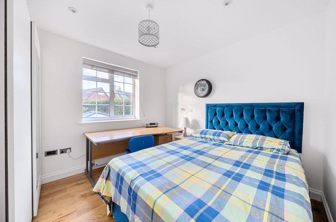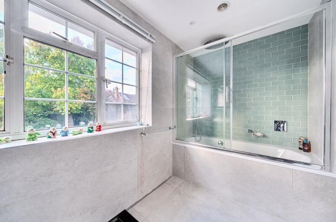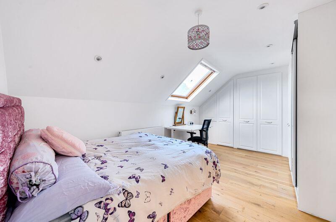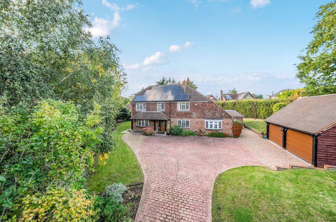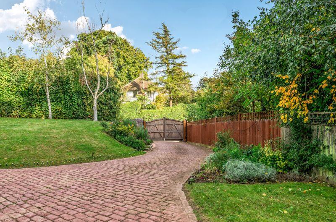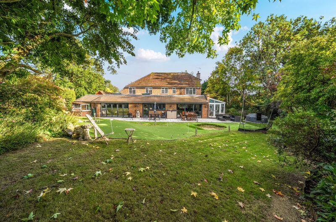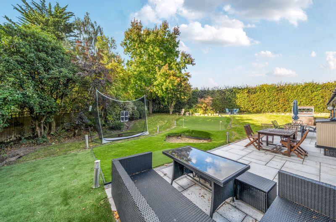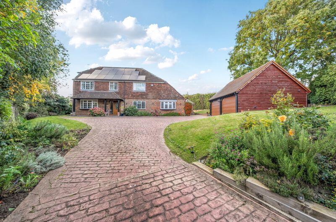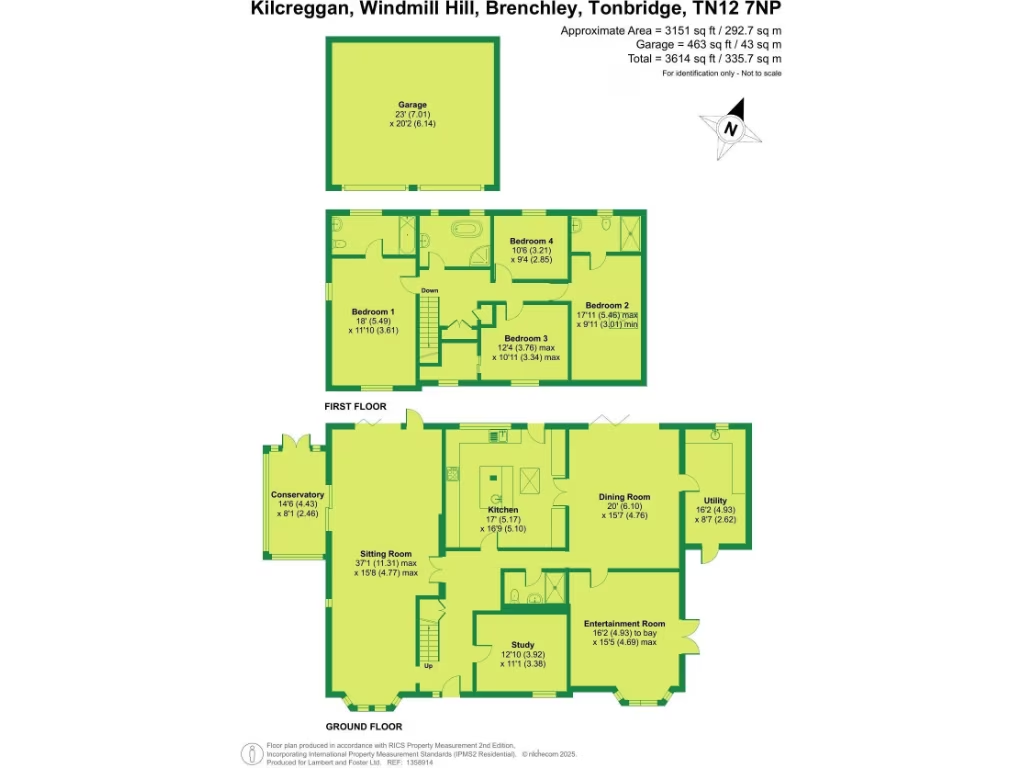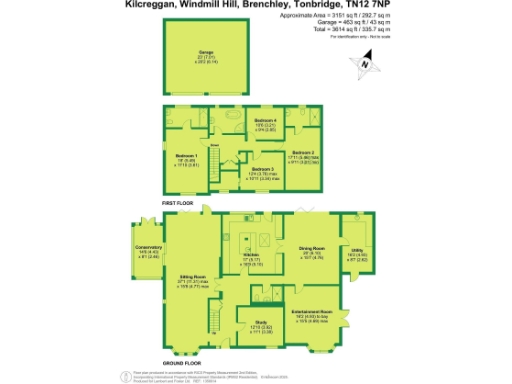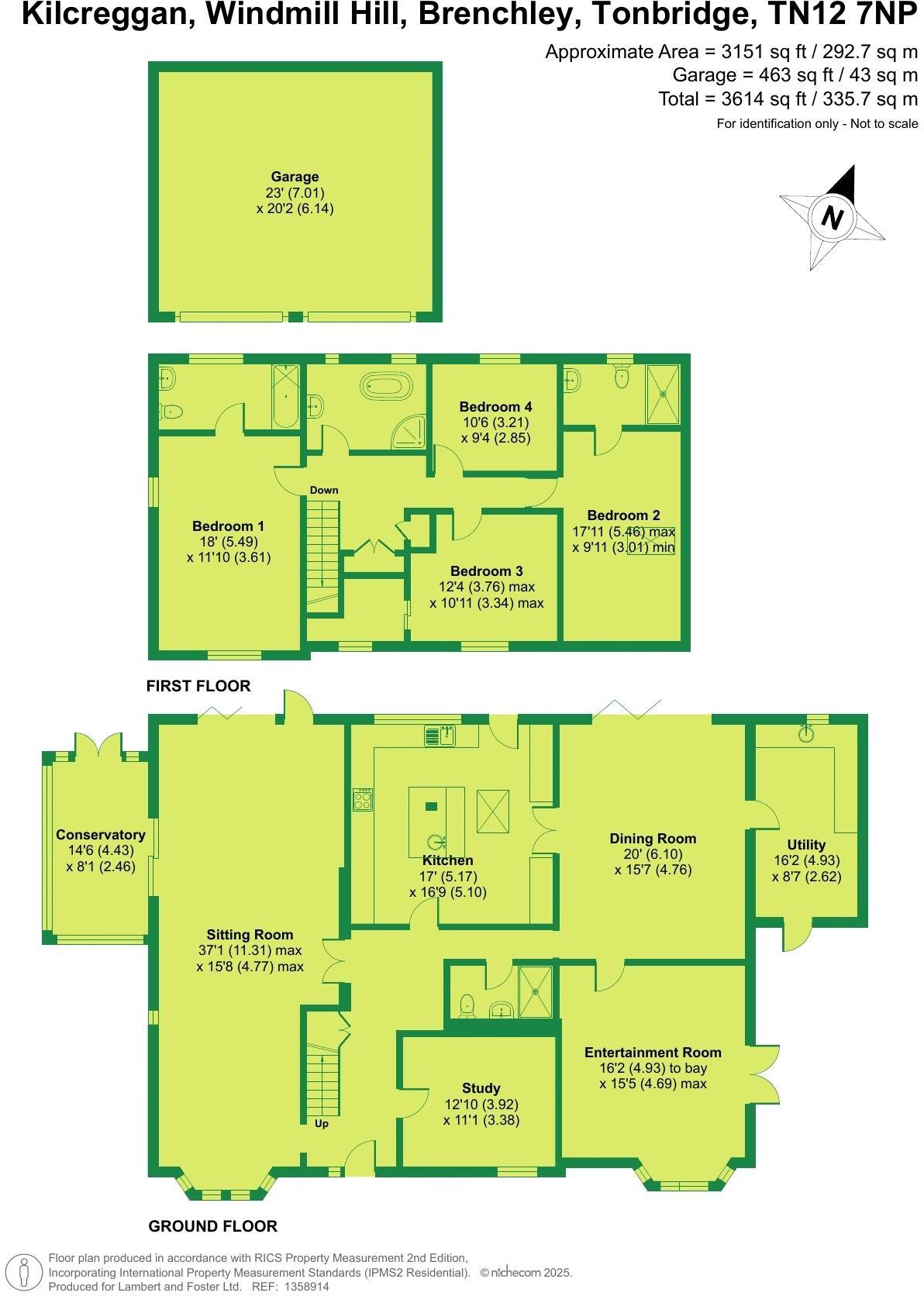Summary - KILCREGGAN WINDMILL HILL BRENCHLEY TONBRIDGE TN12 7NP
4 bed 4 bath Detached
Generous garden, contemporary finishes and plentiful reception space for family living.
- Significantly extended detached house with very large plot and privacy
- Extensive renovation throughout; modern Schuller kitchen and skylights
- Underfloor heating across ground floor; radiators to first floor
- Solar panels with battery storage and EV charging present
- New detached double garage with electric doors and storage above
- Offered with no onward chain; excellent broadband and mobile signal
- Council Tax Band G and EPC C (73); higher running costs possible
- Services stated connected but not tested; confirm oil/solar details
Kilcreggan is a substantially extended four‑bedroom detached home set on a very large, private plot in Brenchley village. The house has been comprehensively renovated to a high standard with a contemporary Schuller kitchen, plentiful natural light from skylights and bi‑fold doors, and underfloor heating across the entire ground floor, creating comfortable, modern living spaces suitable for family life and entertaining.
Outdoor space is a major asset: a landscaped wrap‑around garden with established and new planting, a paved entertaining patio with an outdoor bar, and a golf pitch-and-putt feature. The property is approached through electric gates onto a large paved driveway and includes a newly built detached double garage with storage above and an EV charging point, providing substantial parking and useful ancillary accommodation.
Energy upgrades include solar panels with battery storage which offset running costs, though the main heating remains oil‑fired supplemented by underfloor heating downstairs. The home is offered with no onward chain, sits in a very low‑crime, affluent rural area with excellent broadband and mobile signal, and benefits from nearby good primary and secondary schools — a strong family proposition.
Notable practical points: the property is in Council Tax Band G and EPC rated C (73), so running costs and tax are higher than average. Services are stated as connected but not tested. While the house is newly renovated, prospective buyers should review mechanical and electrical installations and confirm oil tank and solar system details at survey. Overall, this is a large, well‑finished village family home with flexible reception space and extensive outside amenity.
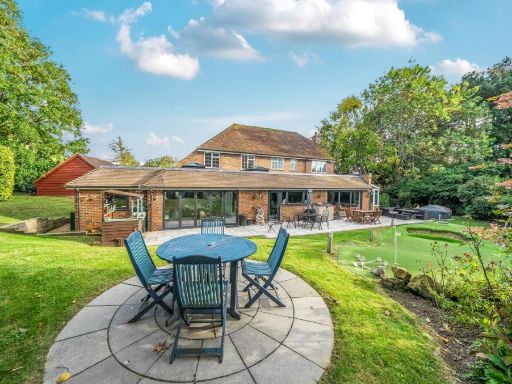 4 bedroom detached house for sale in Windmill Hill, Brenchley, Tonbridge, Kent, TN12 — £1,450,000 • 4 bed • 4 bath • 3614 ft²
4 bedroom detached house for sale in Windmill Hill, Brenchley, Tonbridge, Kent, TN12 — £1,450,000 • 4 bed • 4 bath • 3614 ft²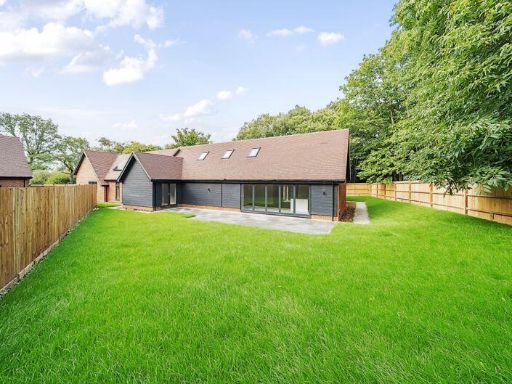 4 bedroom detached house for sale in Upper Barnhill, Hunton, ME15 — £1,250,000 • 4 bed • 3 bath • 3340 ft²
4 bedroom detached house for sale in Upper Barnhill, Hunton, ME15 — £1,250,000 • 4 bed • 3 bath • 3340 ft²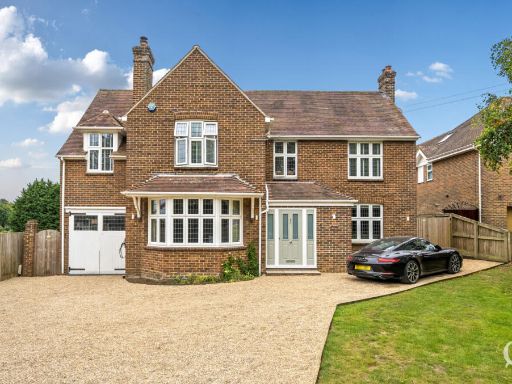 4 bedroom detached house for sale in Borden Lane, Borden, Sittingbourne, Kent, ME9 — £995,000 • 4 bed • 5 bath • 2938 ft²
4 bedroom detached house for sale in Borden Lane, Borden, Sittingbourne, Kent, ME9 — £995,000 • 4 bed • 5 bath • 2938 ft²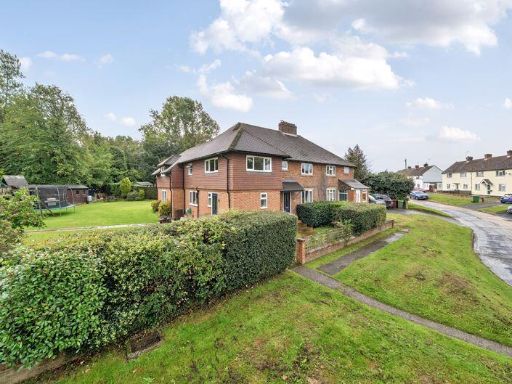 4 bedroom semi-detached house for sale in Furnace Avenue, Lamberhurst, TN3 — £695,000 • 4 bed • 2 bath • 1954 ft²
4 bedroom semi-detached house for sale in Furnace Avenue, Lamberhurst, TN3 — £695,000 • 4 bed • 2 bath • 1954 ft²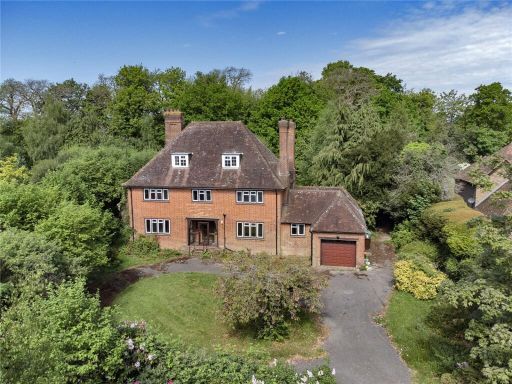 6 bedroom detached house for sale in Broad Oak, Brenchley, Tonbridge, Kent, TN12 — £995,000 • 6 bed • 1 bath • 3305 ft²
6 bedroom detached house for sale in Broad Oak, Brenchley, Tonbridge, Kent, TN12 — £995,000 • 6 bed • 1 bath • 3305 ft²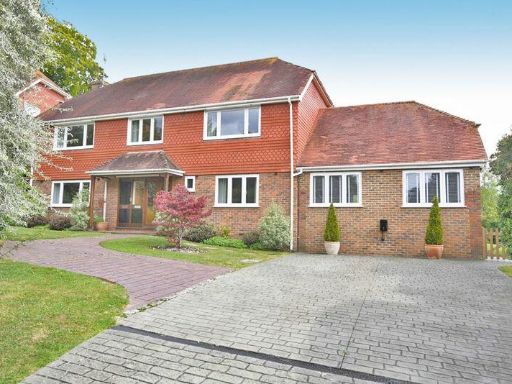 5 bedroom detached house for sale in Pilgrims Way, Detling, Maidstone ME14 — £1,000,000 • 5 bed • 2 bath • 2437 ft²
5 bedroom detached house for sale in Pilgrims Way, Detling, Maidstone ME14 — £1,000,000 • 5 bed • 2 bath • 2437 ft²