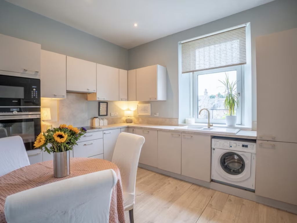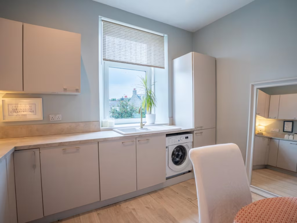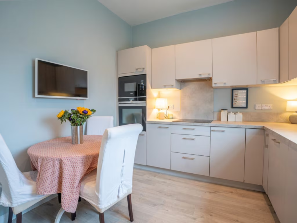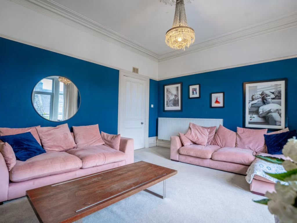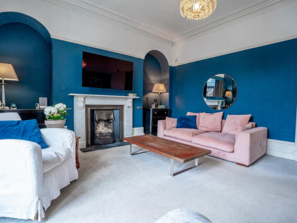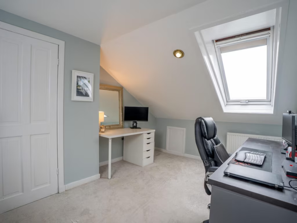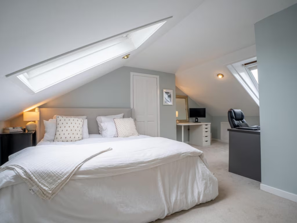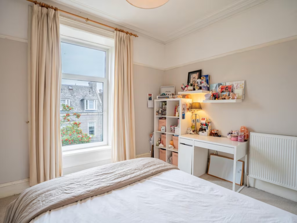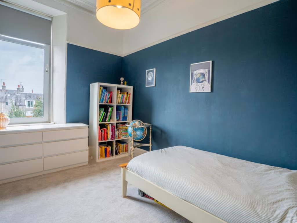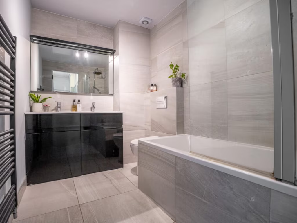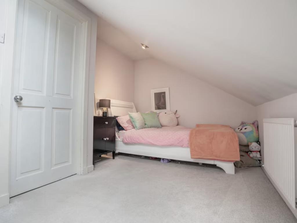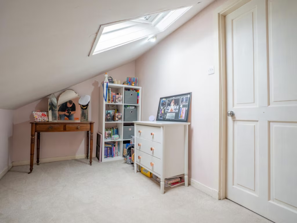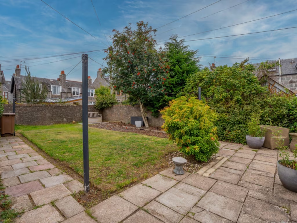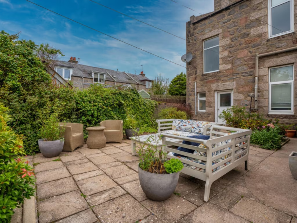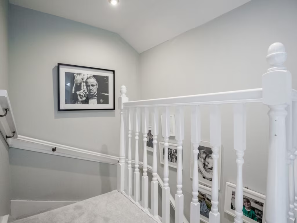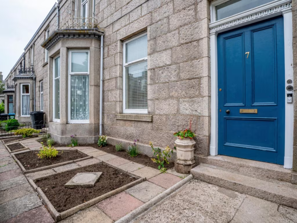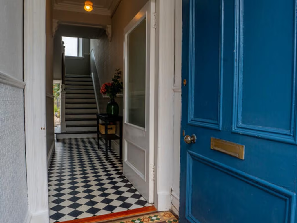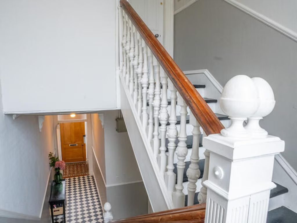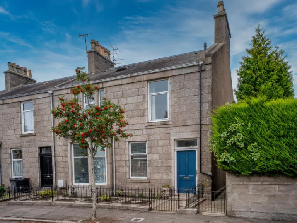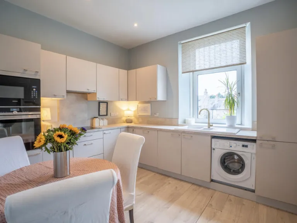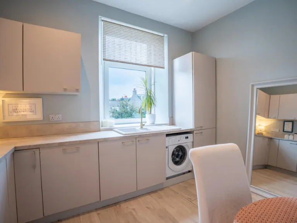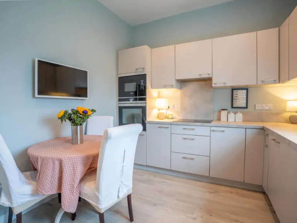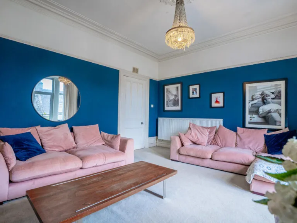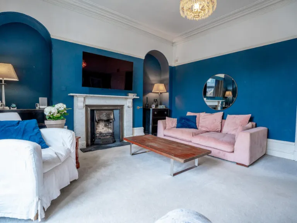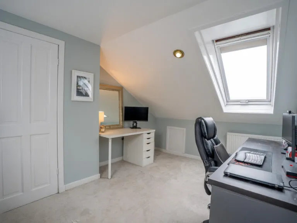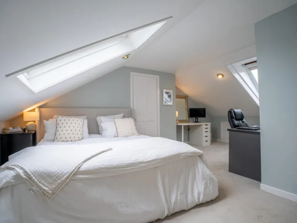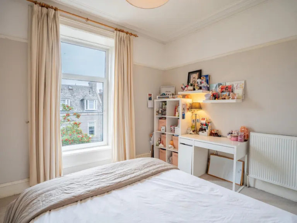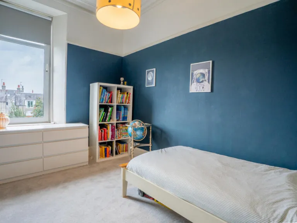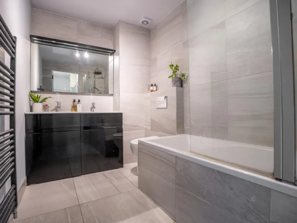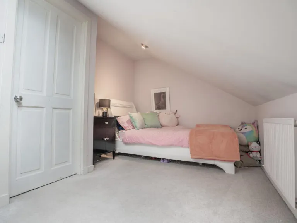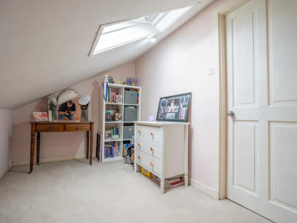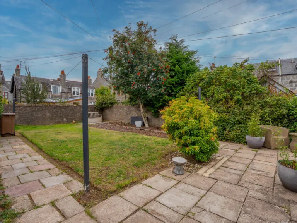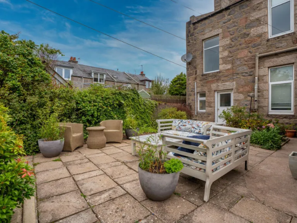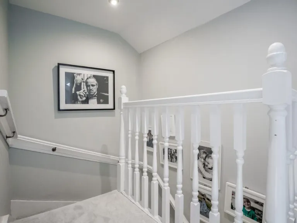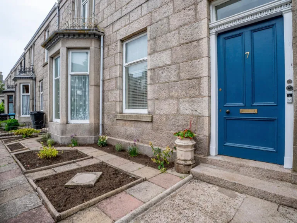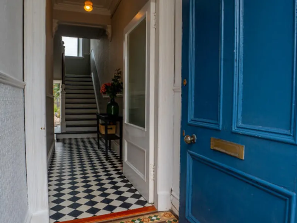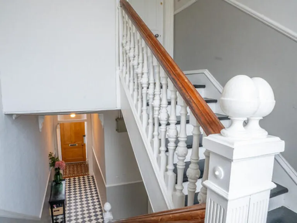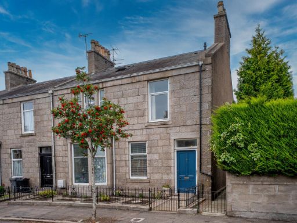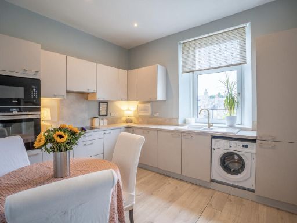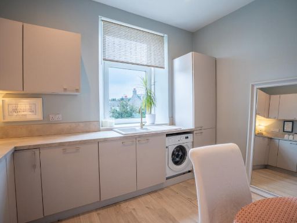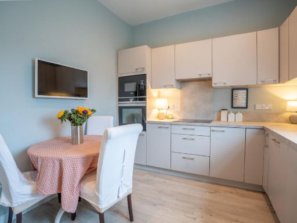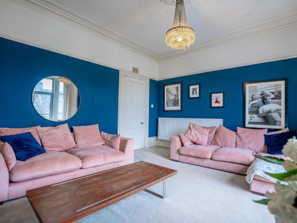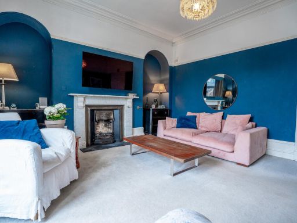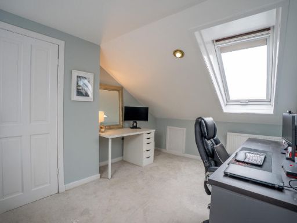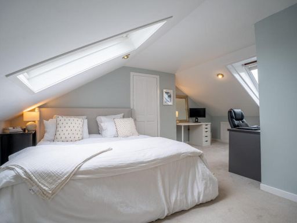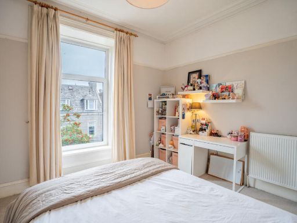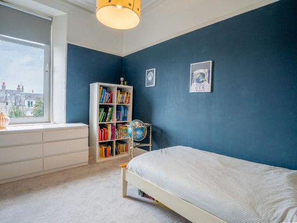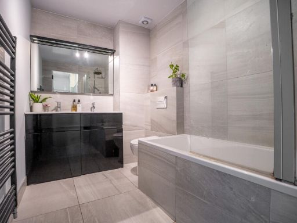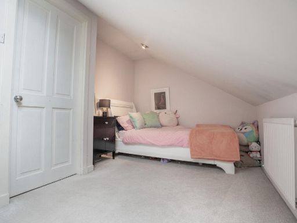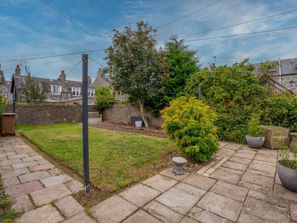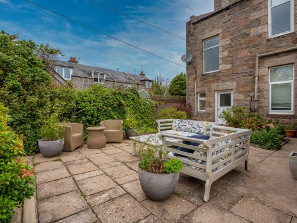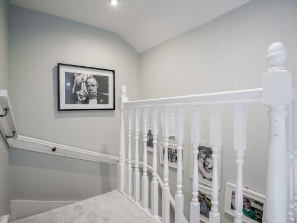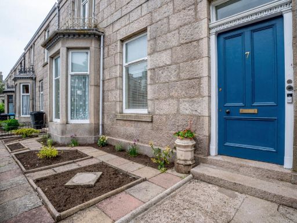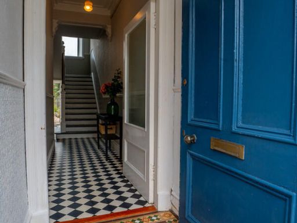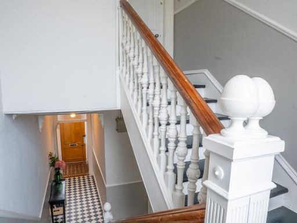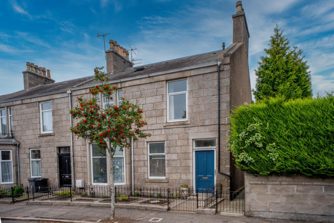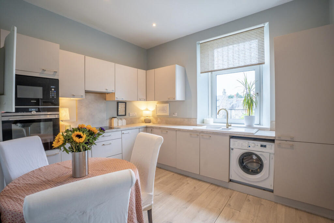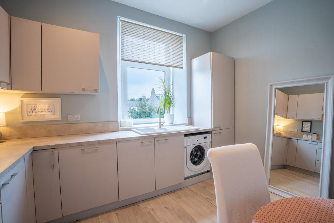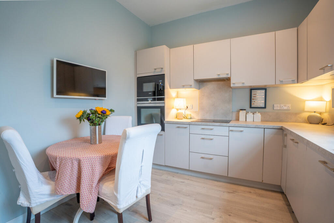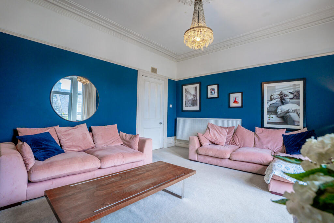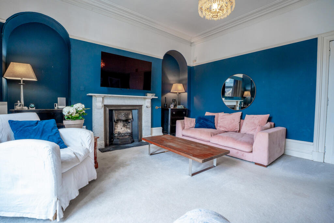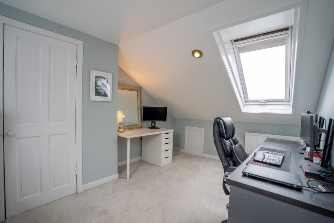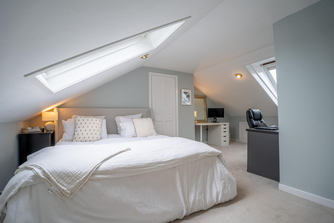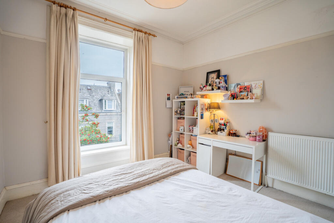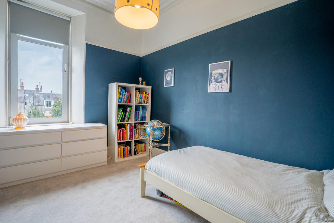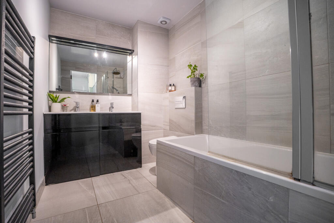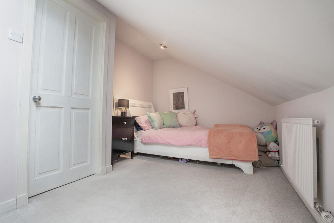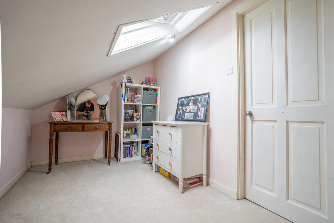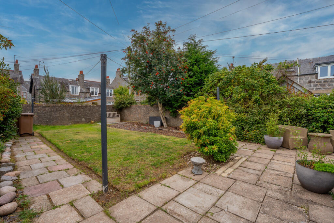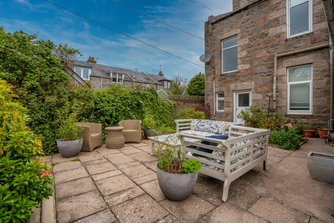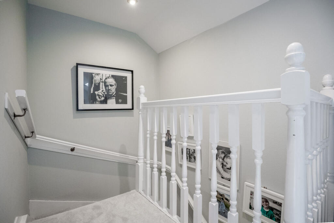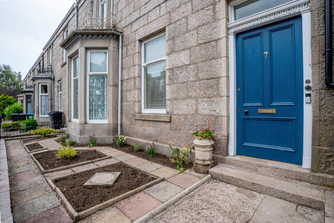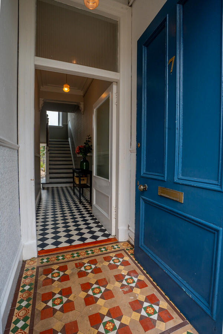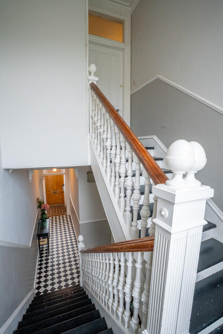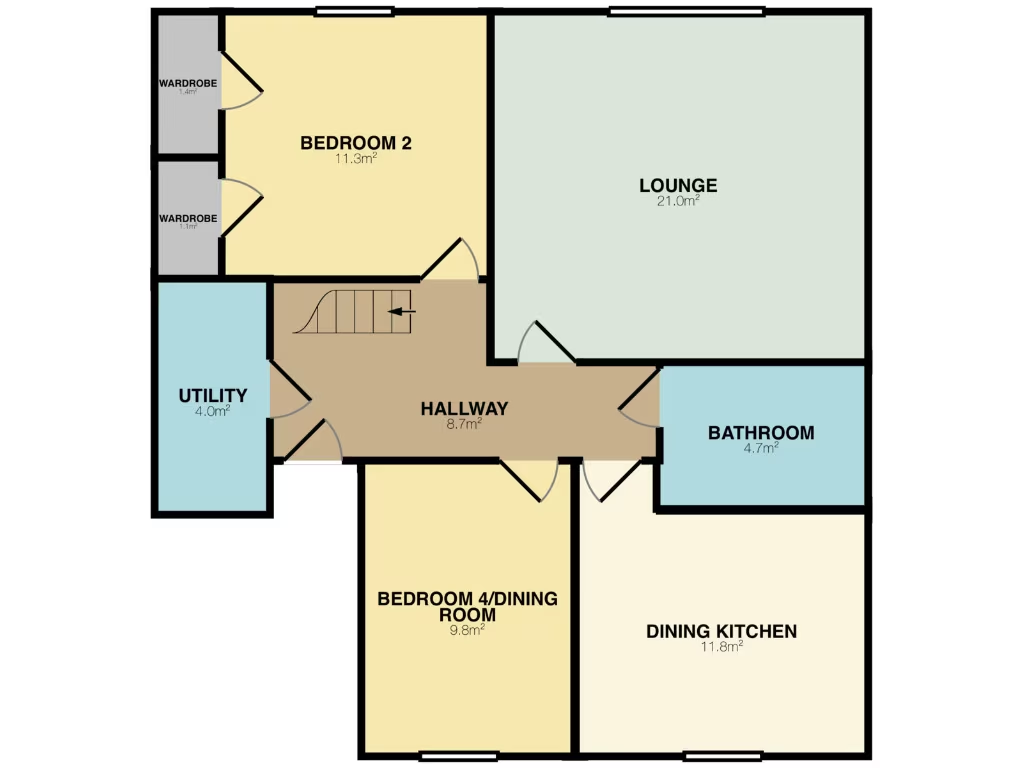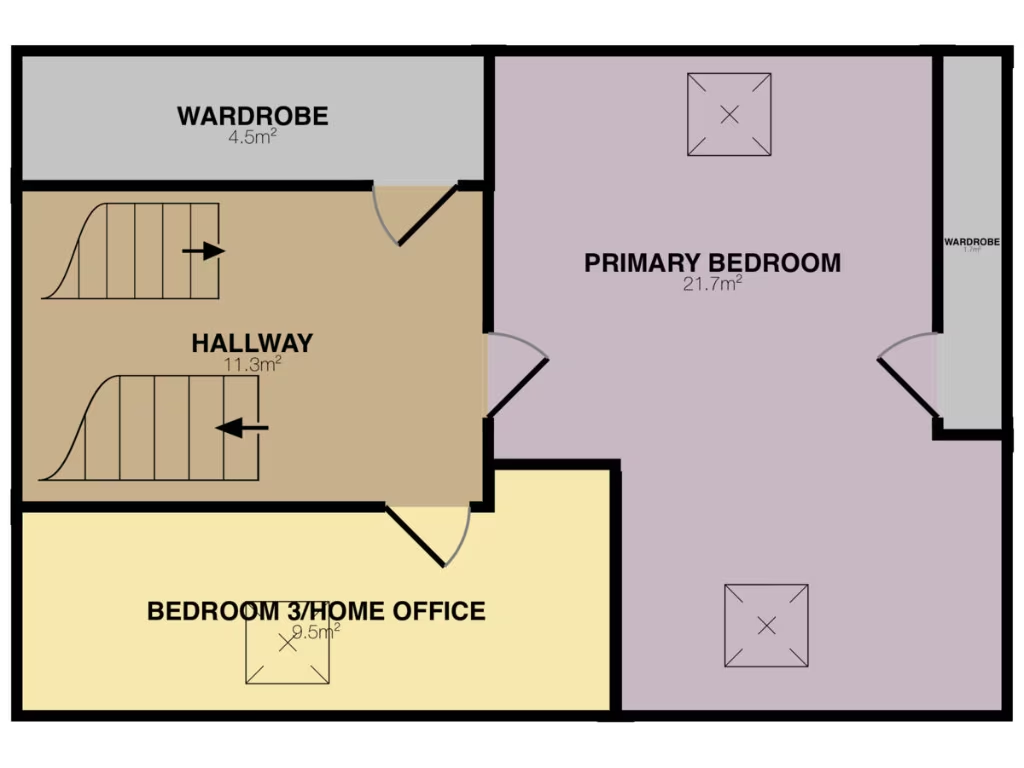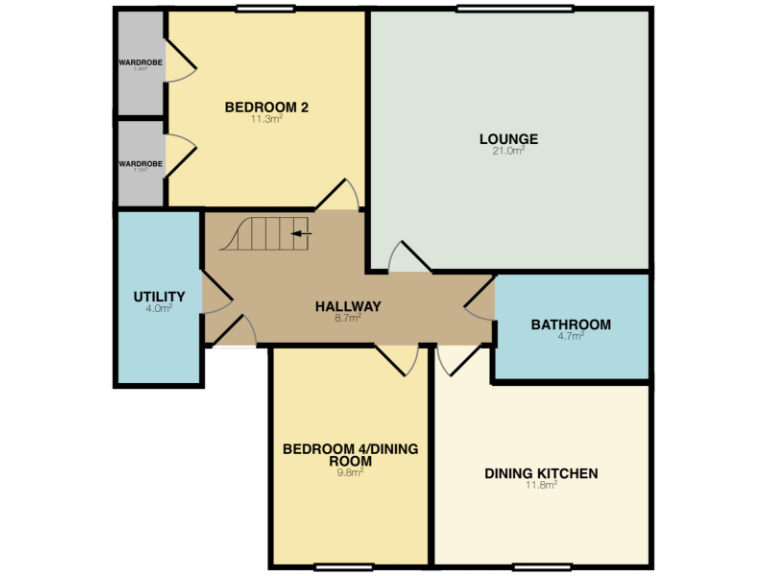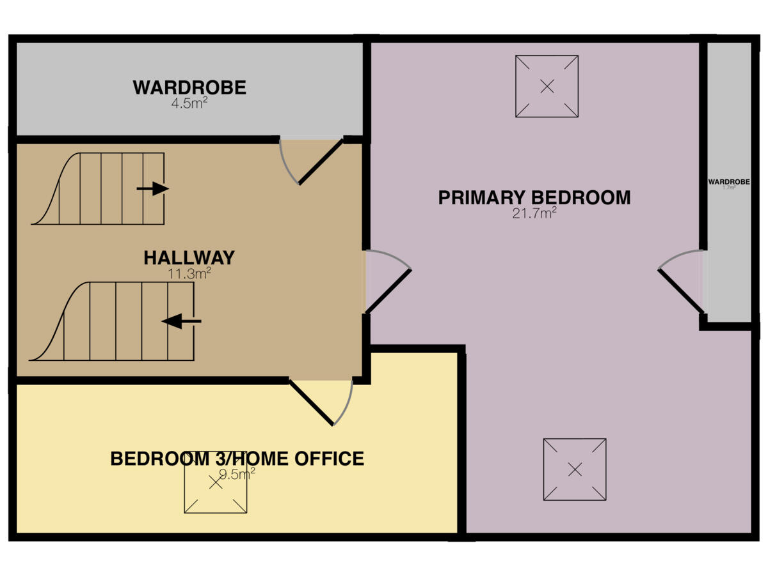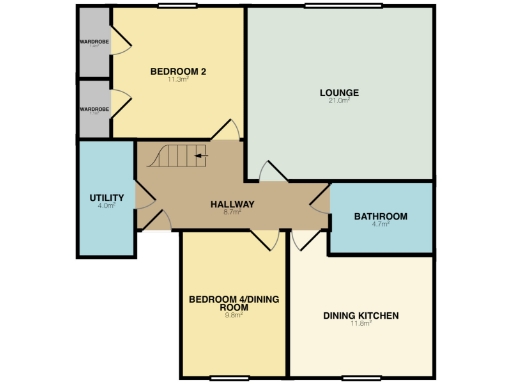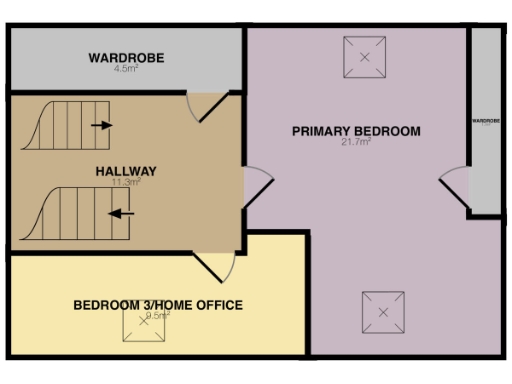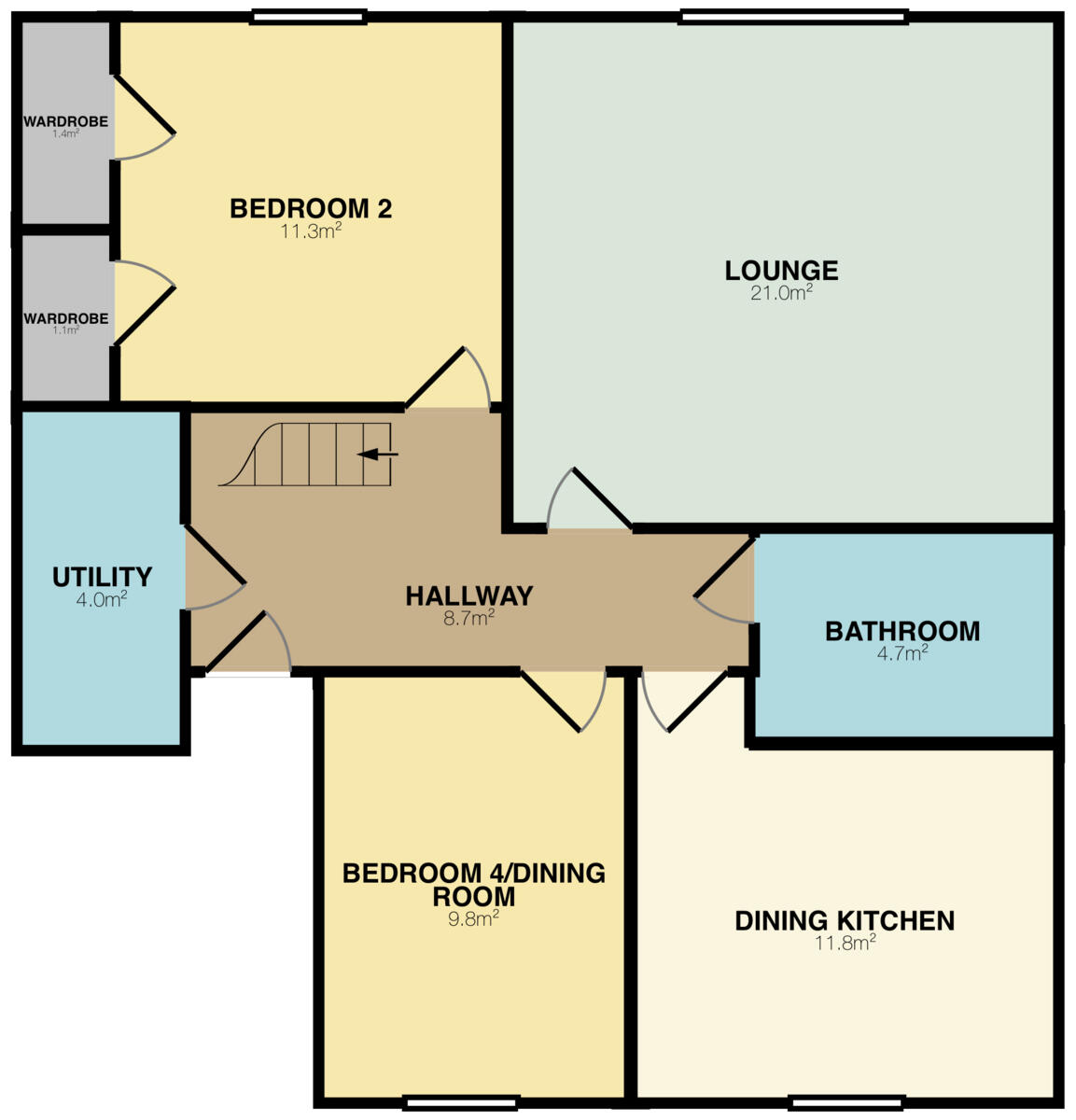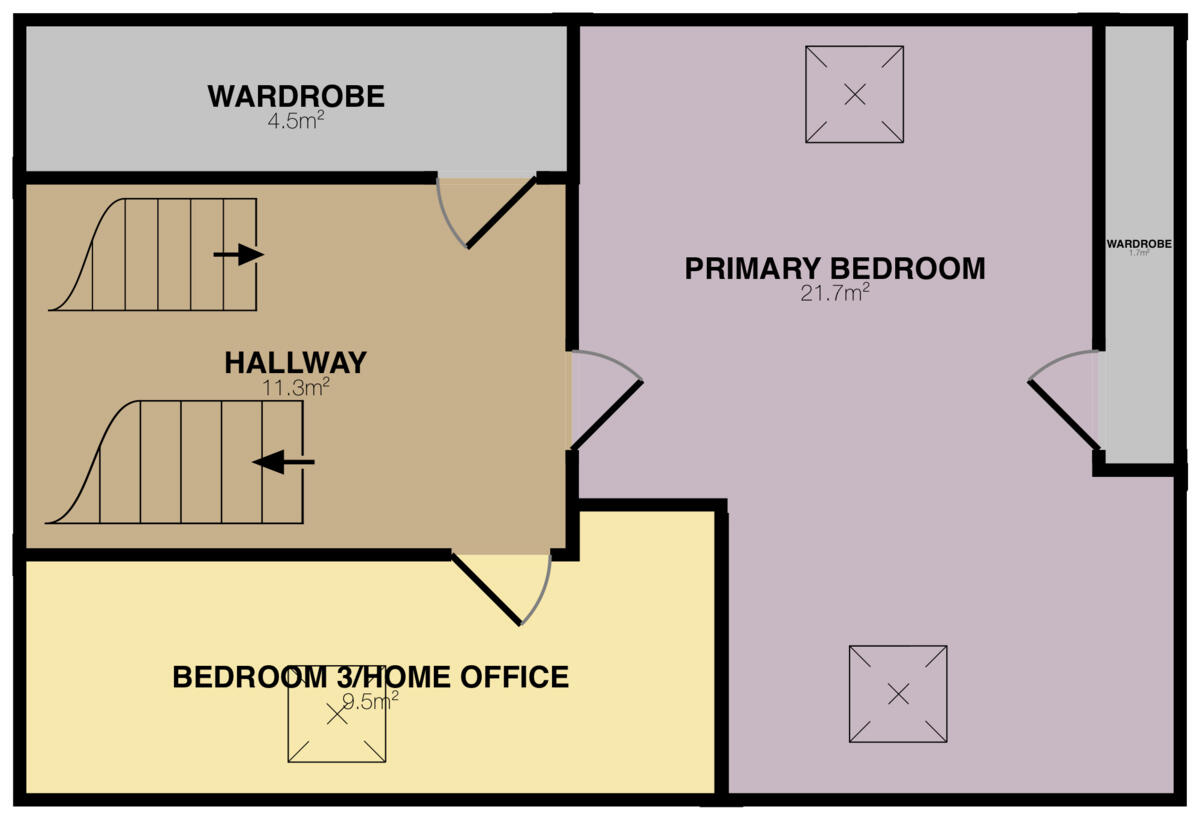Summary - Brunswick Place, Aberdeen, AB11 AB11 7TF
4 bed 1 bath Apartment
- Four spacious bedrooms with flexible layout and dedicated home office area
- South-facing enclosed rear garden, rare for a city property
- Retains period features: high ceilings, sash windows, open fireplace
- Contemporary fitted kitchen, utility room and integrated appliances
- Single bathroom only; may need additional facilities for large families
- Freehold tenure and average-sized at about 1,378 sq ft
- Council tax described as expensive; local area has higher deprivation
- Fast broadband and excellent mobile signal throughout
This spacious four-bedroom double upper apartment occupies a handsome Victorian granite building in Ferryhill, within easy walking distance of Aberdeen city centre. High ceilings, original sash windows and an open fireplace give the main reception real period character, while a contemporary fitted kitchen, utility room and integrated appliances provide modern convenience for family life.
Accommodation is flexible and comfortably sized across approximately 1,378 sq ft, with one bedroom currently used as a home office or private sitting room. The south-facing enclosed rear garden is a rare city-centre asset, ideal for children and outdoor entertaining. Fast broadband and excellent mobile signal support homework, home working and streaming.
Buyers should note there is a single bathroom serving four bedrooms, which may be a constraint for larger families or those wanting en-suite facilities. The property is freehold but lies within an area described as having higher deprivation indicators, and council tax is listed as expensive—factors to consider for budgeting and long-term running costs.
Overall this apartment will suit families seeking period charm and plenty of internal space close to schools, transport and city amenities, and it also offers sensible potential for modest updating where desired.
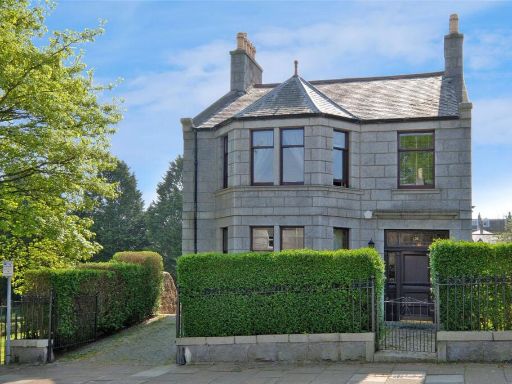 4 bedroom detached house for sale in 51 Albury Road, Ferryhill, Aberdeen, AB11 6TN, AB11 — £550,000 • 4 bed • 4 bath • 3294 ft²
4 bedroom detached house for sale in 51 Albury Road, Ferryhill, Aberdeen, AB11 6TN, AB11 — £550,000 • 4 bed • 4 bath • 3294 ft² 4 bedroom detached house for sale in 67 Albury Pace, Ferryhill, Aberdeen, AB11 6TQ, AB11 — £315,000 • 4 bed • 2 bath • 1625 ft²
4 bedroom detached house for sale in 67 Albury Pace, Ferryhill, Aberdeen, AB11 6TQ, AB11 — £315,000 • 4 bed • 2 bath • 1625 ft²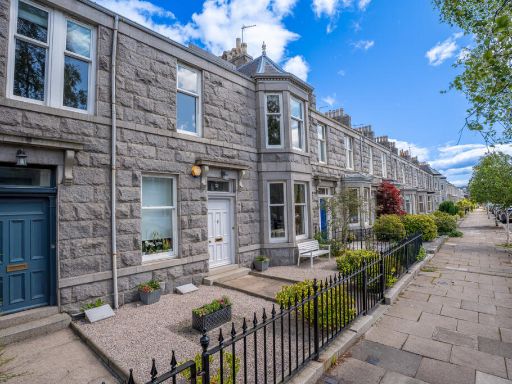 4 bedroom maisonette for sale in Burns Road, Aberdeen, AB15 — £340,000 • 4 bed • 3 bath • 1464 ft²
4 bedroom maisonette for sale in Burns Road, Aberdeen, AB15 — £340,000 • 4 bed • 3 bath • 1464 ft²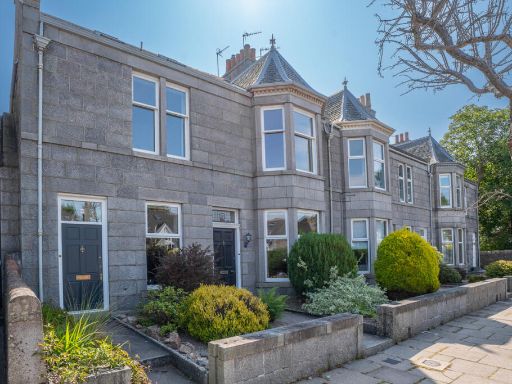 5 bedroom maisonette for sale in Richmondhill Place, Aberdeen, AB15 — £290,000 • 5 bed • 2 bath • 1916 ft²
5 bedroom maisonette for sale in Richmondhill Place, Aberdeen, AB15 — £290,000 • 5 bed • 2 bath • 1916 ft²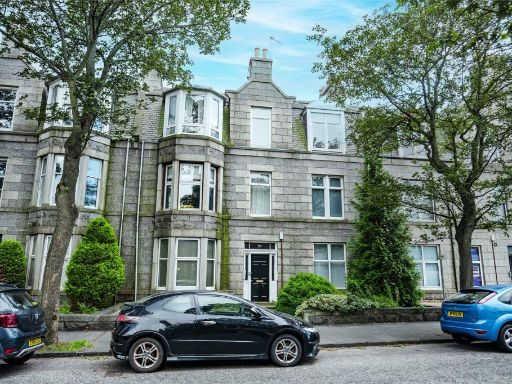 2 bedroom apartment for sale in Top Floor Flat, 83 Fonthill Road, Ferryhill, Aberdeen, Aberdeenshire, AB11 6UP, AB11 — £135,000 • 2 bed • 1 bath • 549 ft²
2 bedroom apartment for sale in Top Floor Flat, 83 Fonthill Road, Ferryhill, Aberdeen, Aberdeenshire, AB11 6UP, AB11 — £135,000 • 2 bed • 1 bath • 549 ft²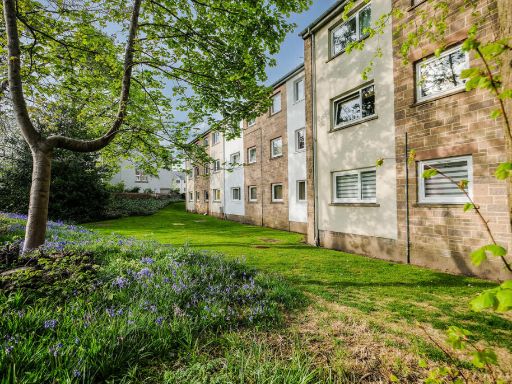 3 bedroom apartment for sale in Fonthill Terrace, Aberdeen, AB11 — £169,000 • 3 bed • 2 bath • 926 ft²
3 bedroom apartment for sale in Fonthill Terrace, Aberdeen, AB11 — £169,000 • 3 bed • 2 bath • 926 ft²
