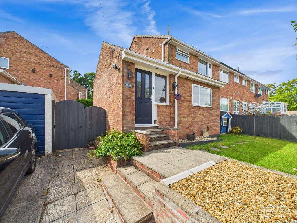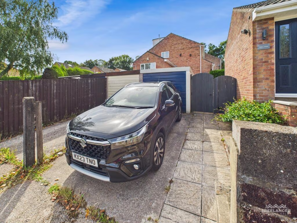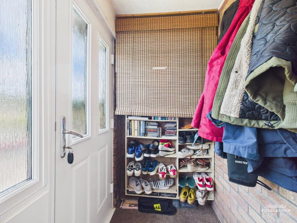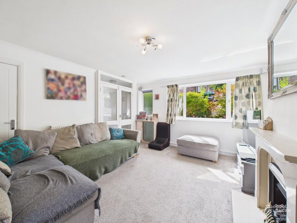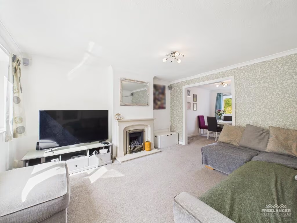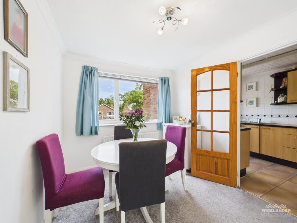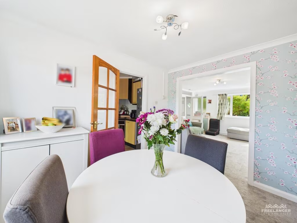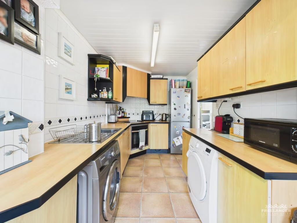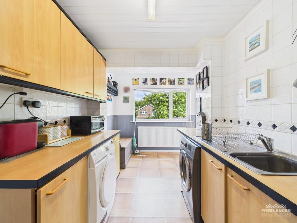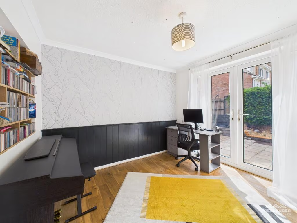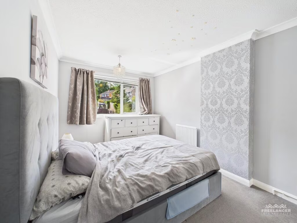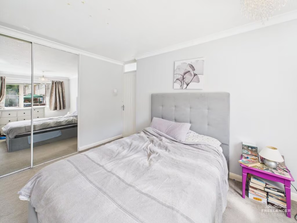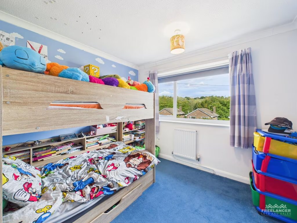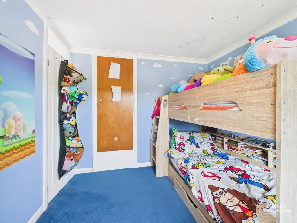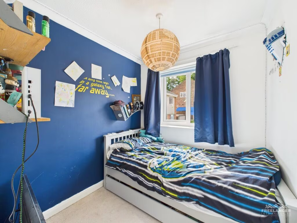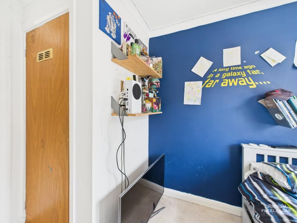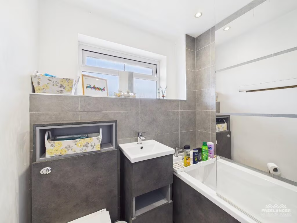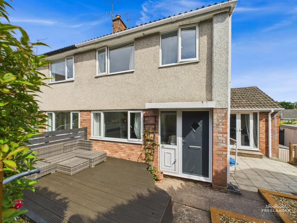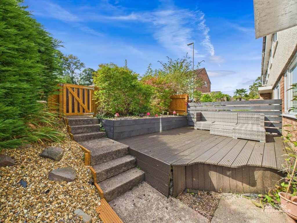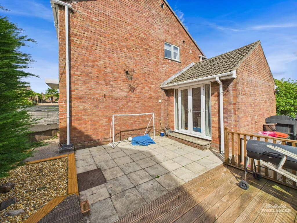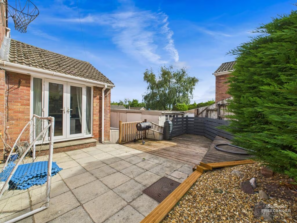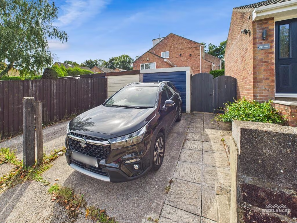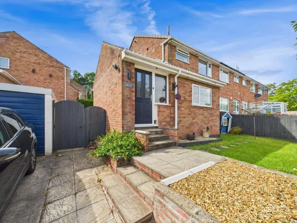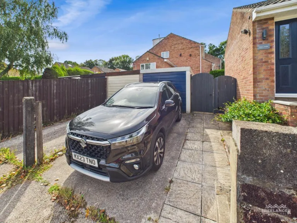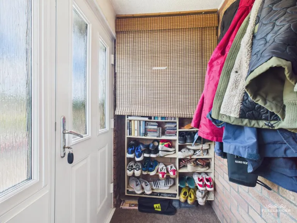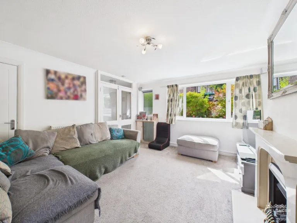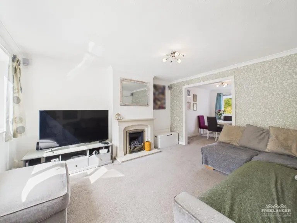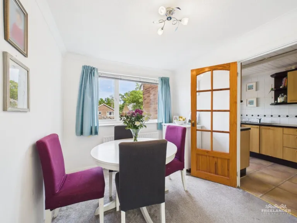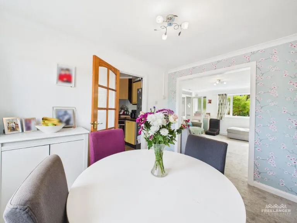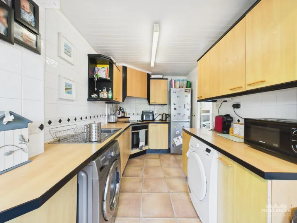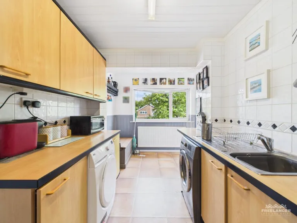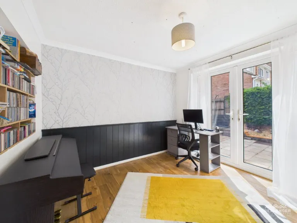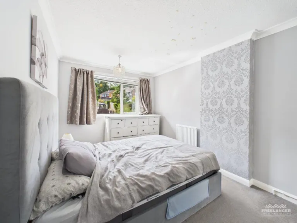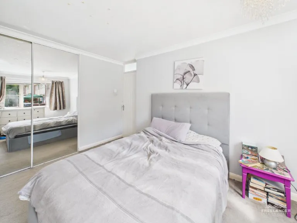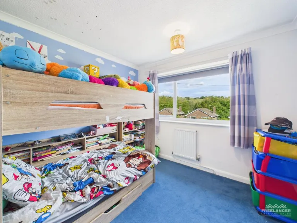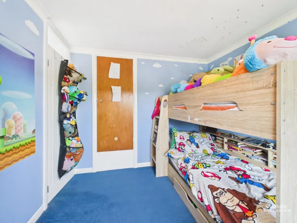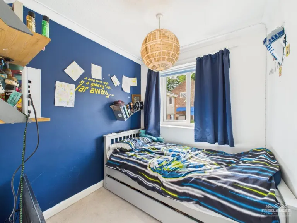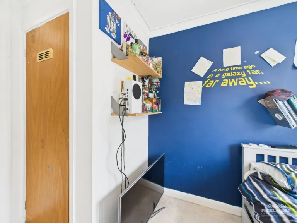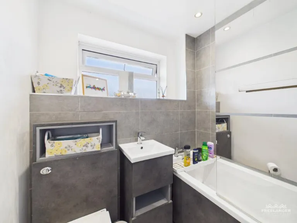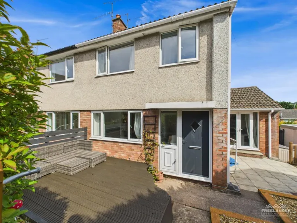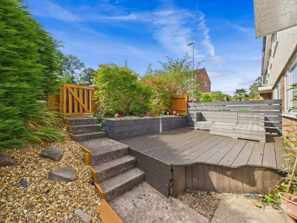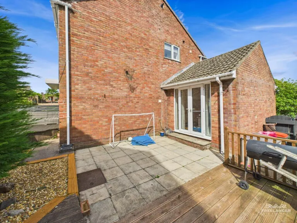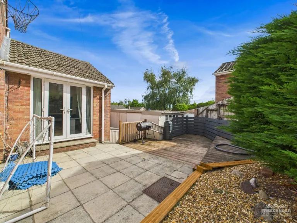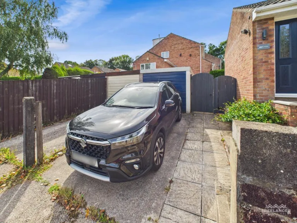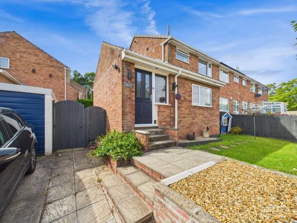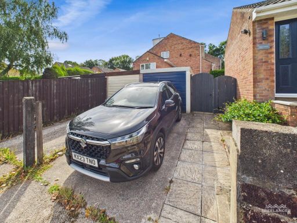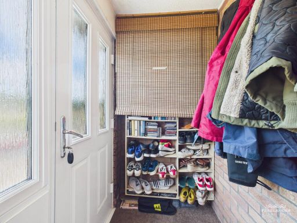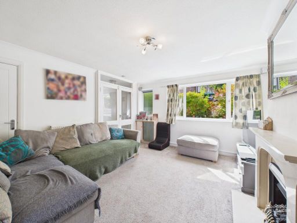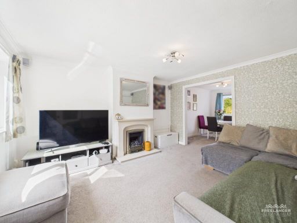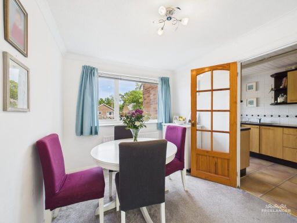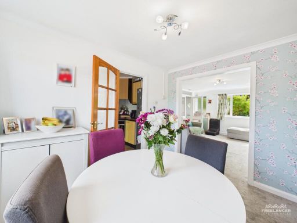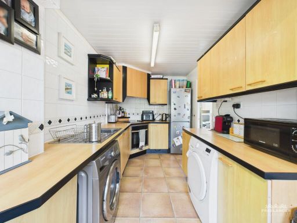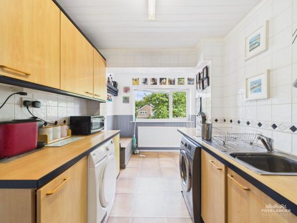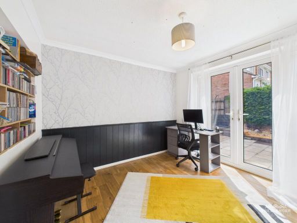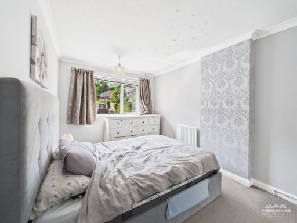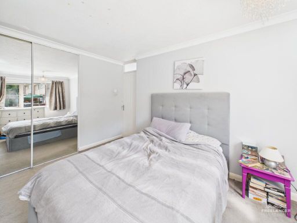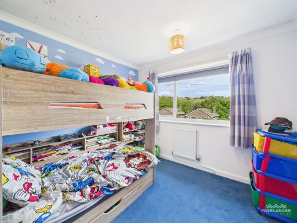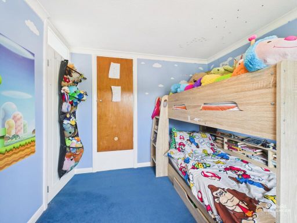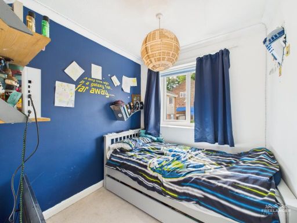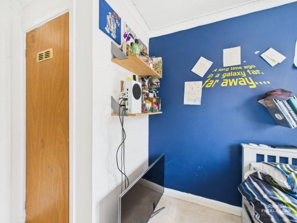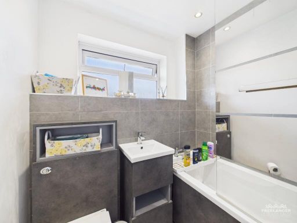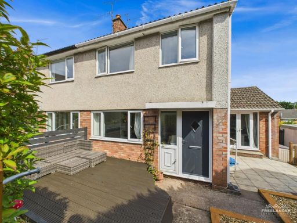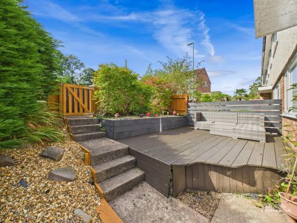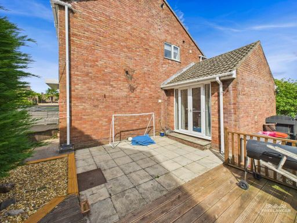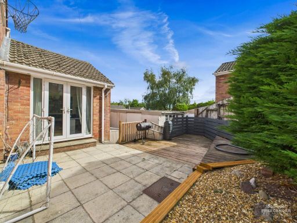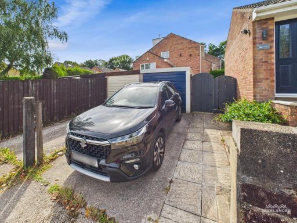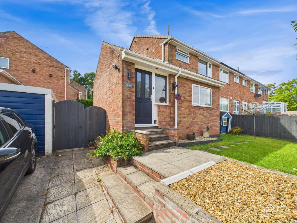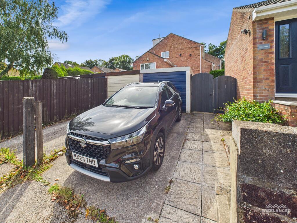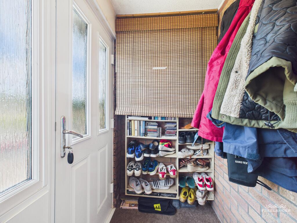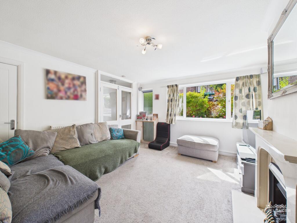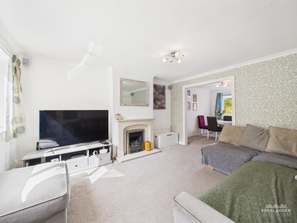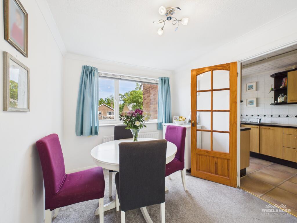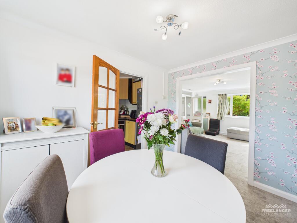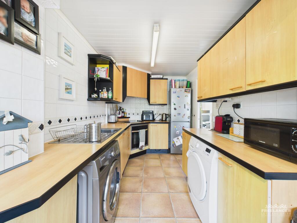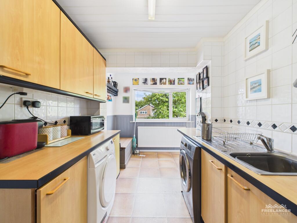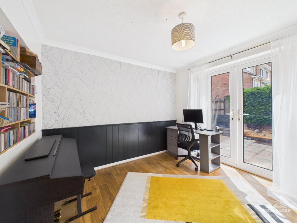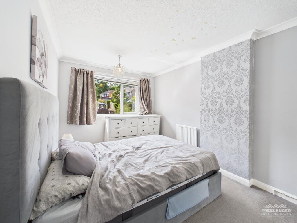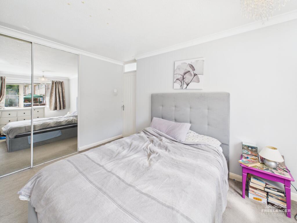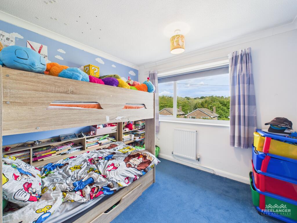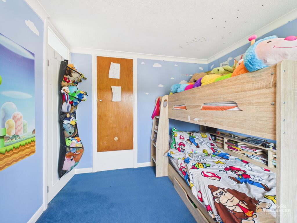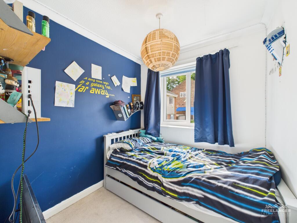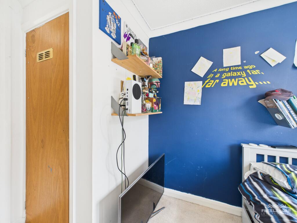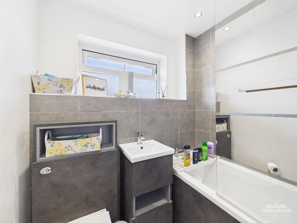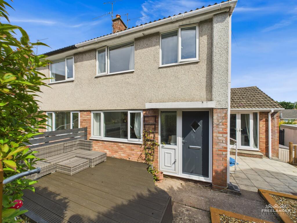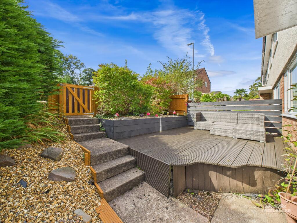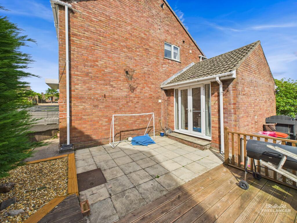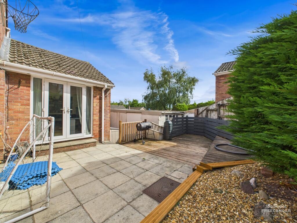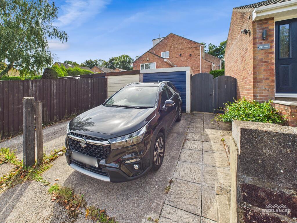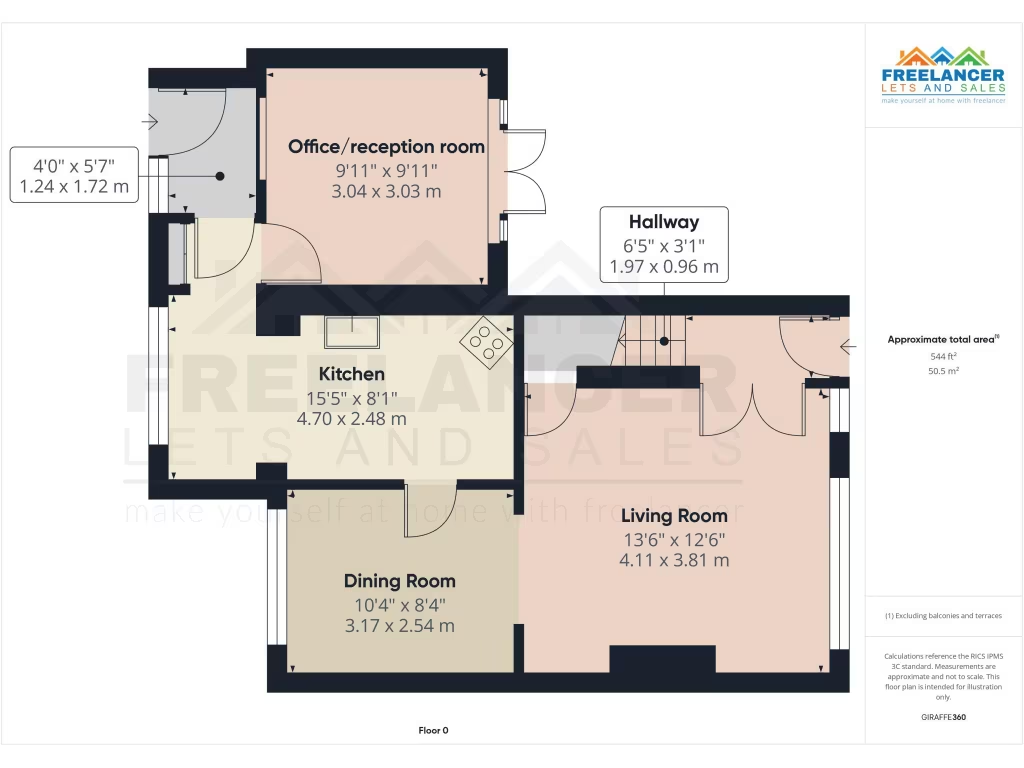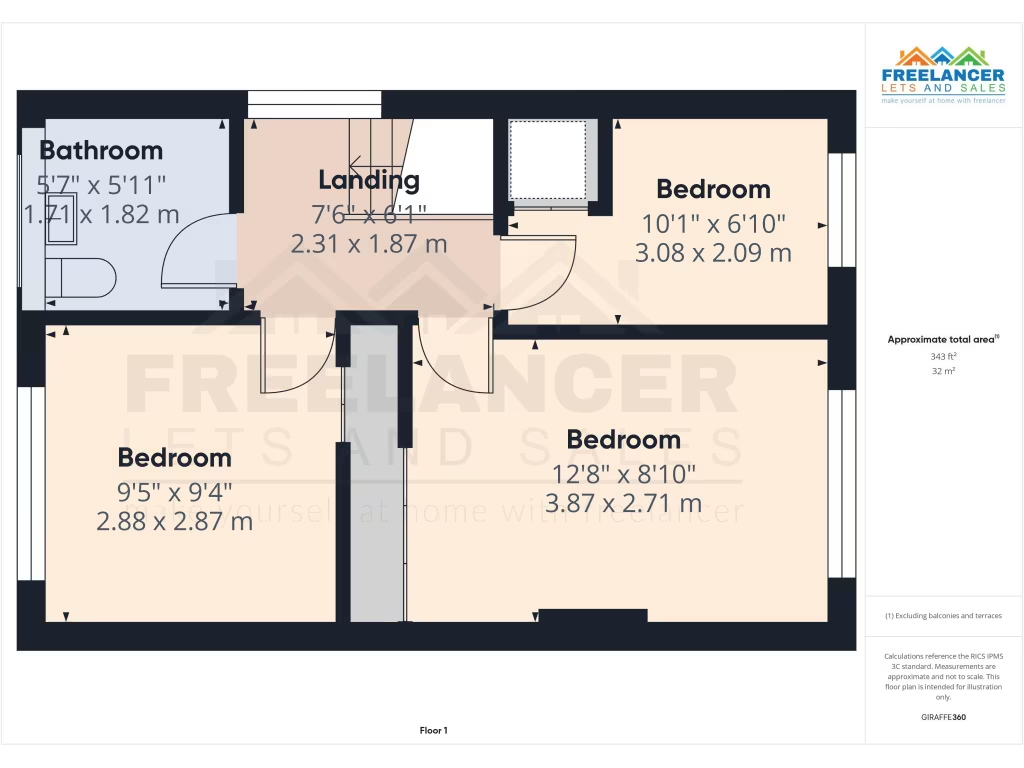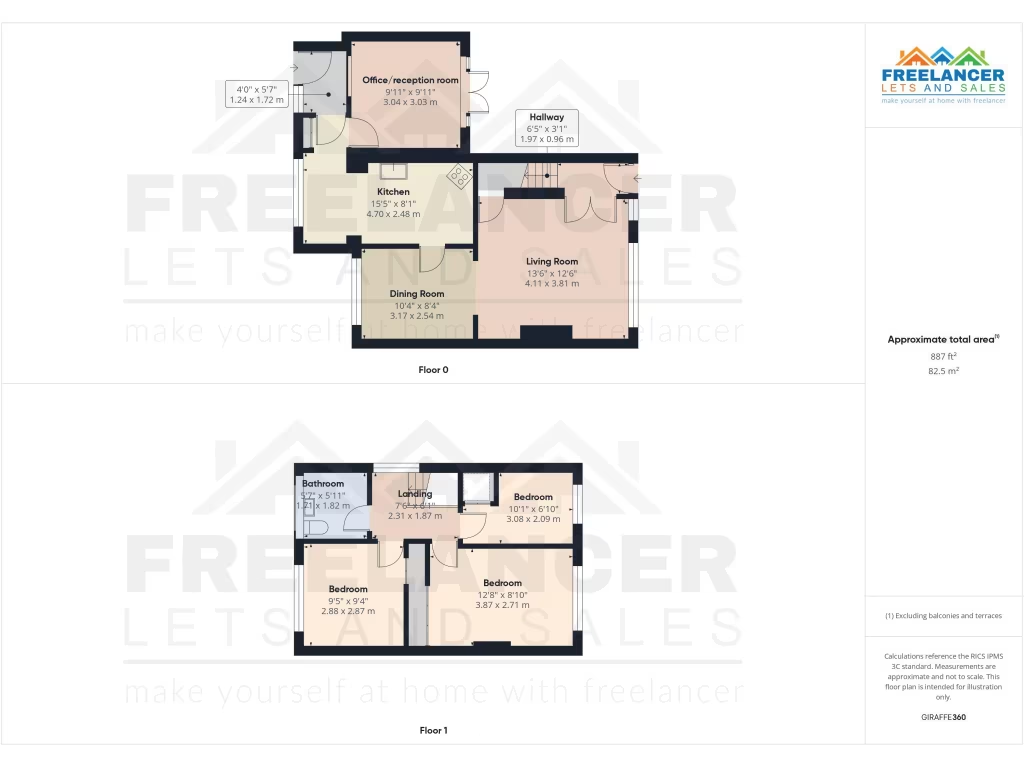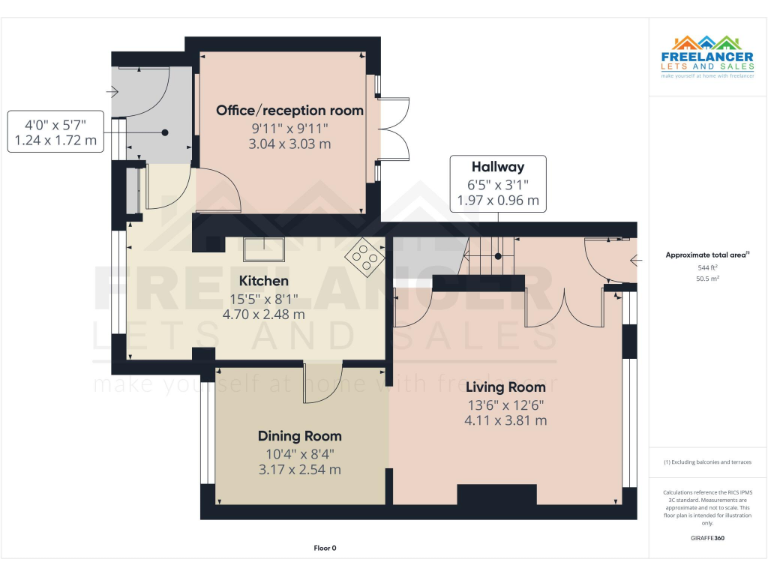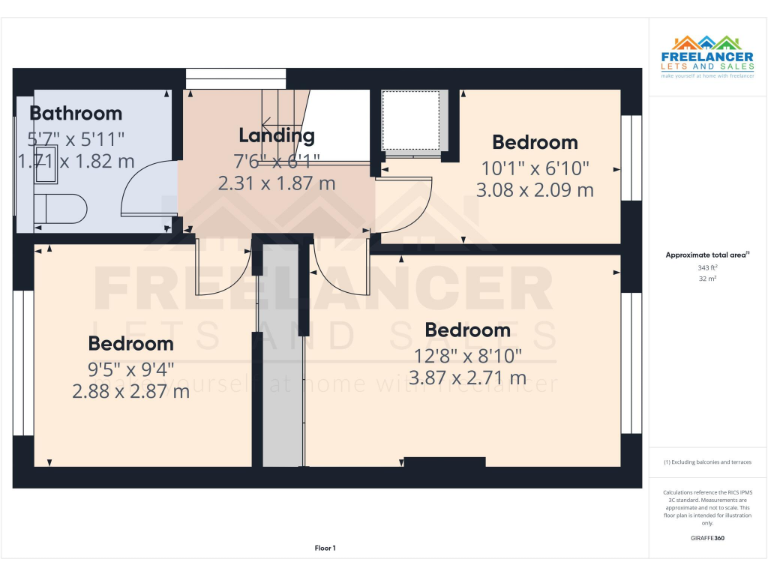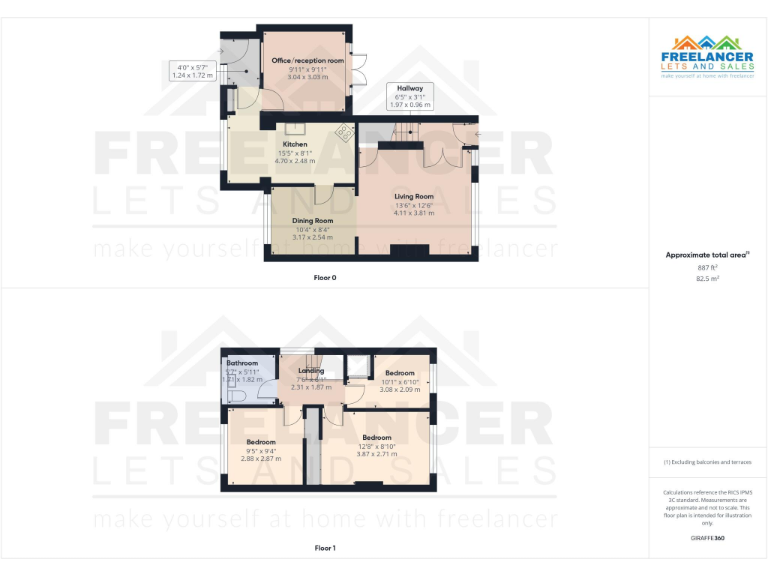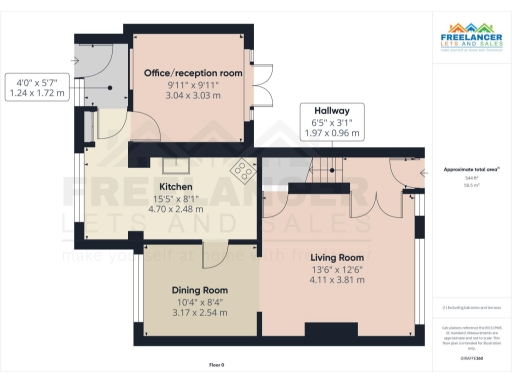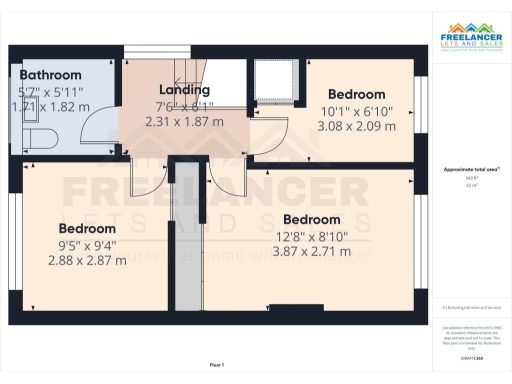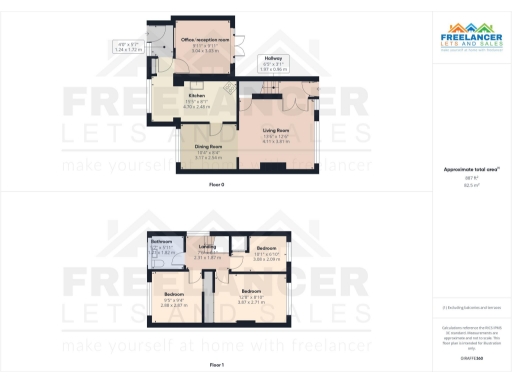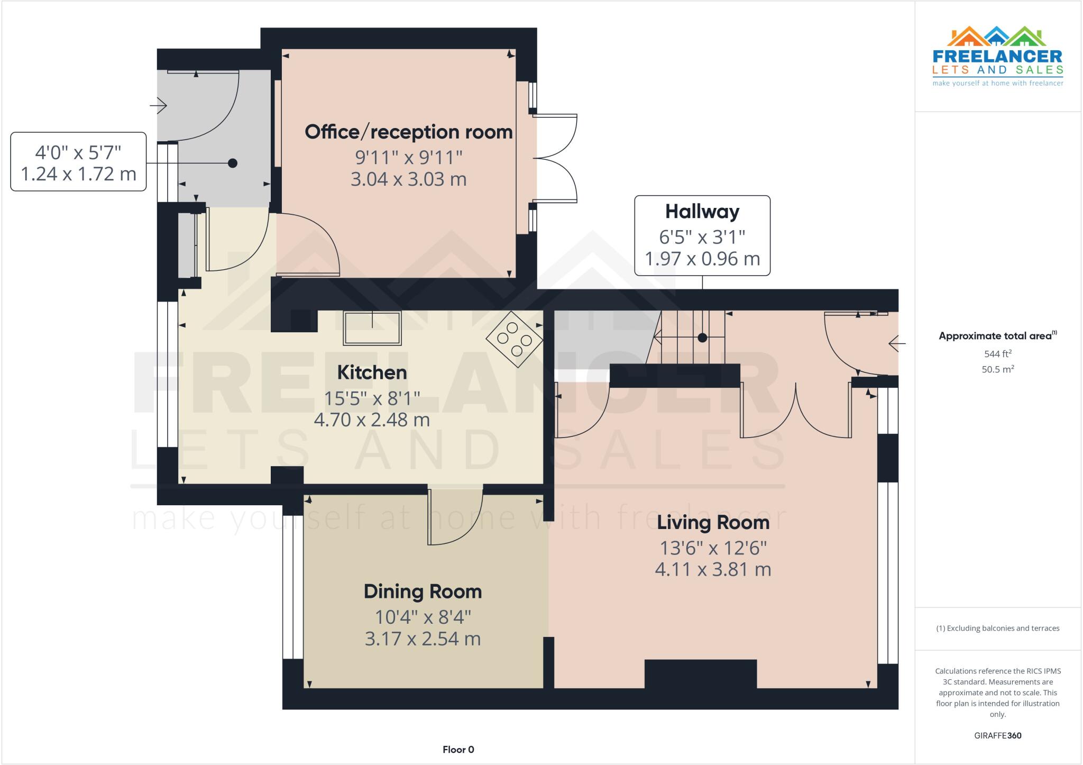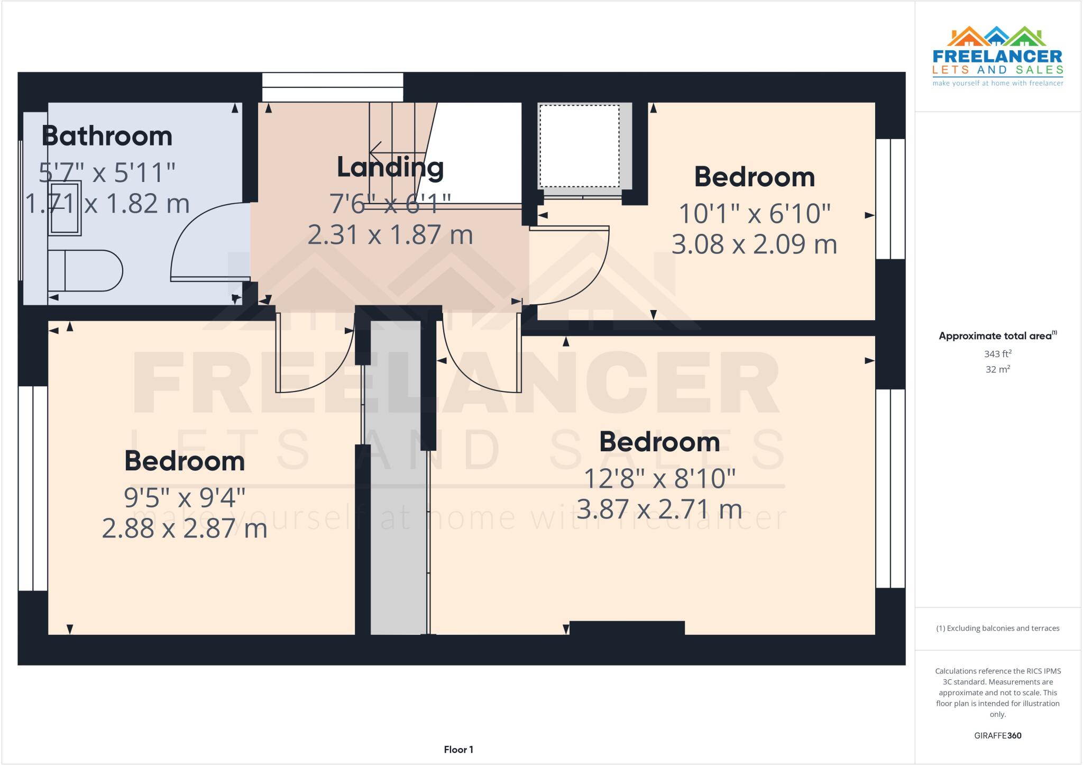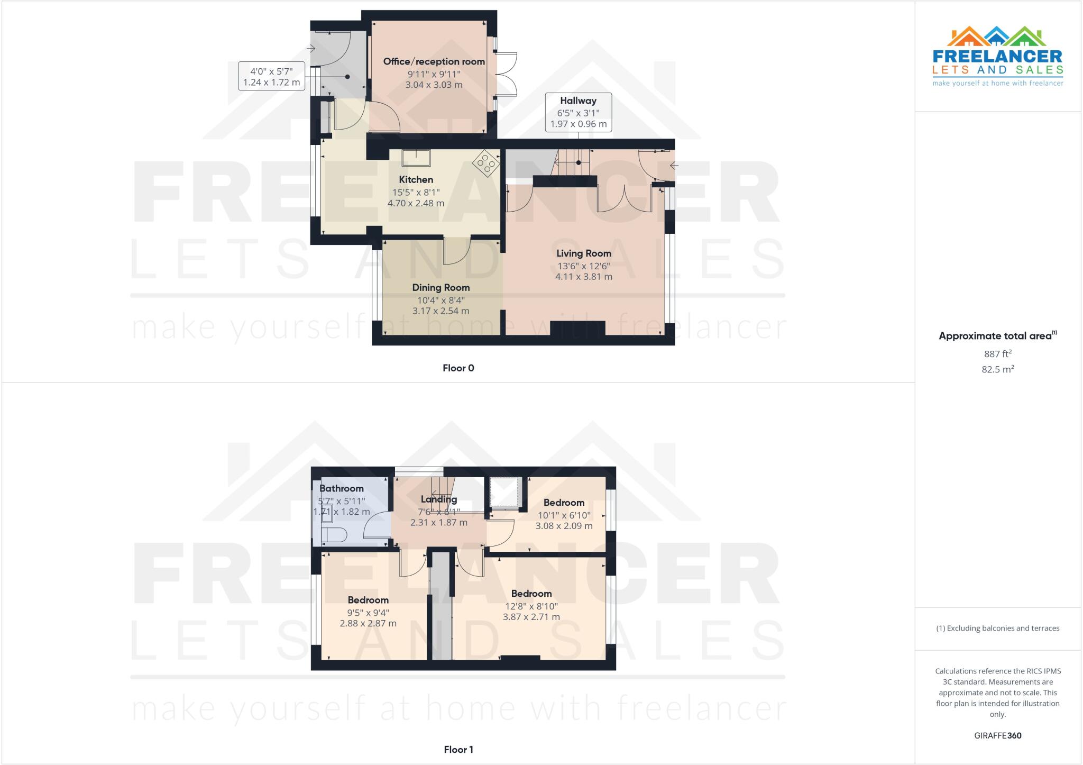Summary - 182 CLAREMONT NEWPORT NP20 6PQ
3 bed 1 bath Semi-Detached
Extended 3-bed home with garage, parking and small rear patio in popular Malpas location.
Extended three-bedroom semi-detached house, approx. 887 sq ft
This extended three-bedroom semi-detached house in Claremont, Malpas offers practical family living across approximately 887 sq ft. The ground floor includes an open living/dining area, a fitted kitchen and a bright third reception room with patio doors leading to the rear patio and deck – a straightforward outside space for children and alfresco meals. Off-road parking and a single garage add useful storage and parking convenience.
Upstairs are two double bedrooms, a single bedroom and a modern family bathroom (bath with shower over). The property is gas centrally heated with a boiler and radiators, and double glazing was installed after 2002, helping with comfort and running costs. EPC band C and council tax band D are noted for budget planning.
Practical considerations: the plot is modest with a small rear garden and patio rather than extensive grounds. The house was built in the 1950s–1960s and sits in an area classified as very deprived; local services are present but socio-economic indicators are mixed. There is only one family bathroom and room sizes are average, so buyers needing larger gardens or additional bathrooms should note these limits.
This is a sensible family starter or downsize option in a popular residential pocket close to bus routes and quick links to Newport and the M4. Buyers should verify any planning/permissions for the existing extension and carry out their own surveys and appliance checks before committing.
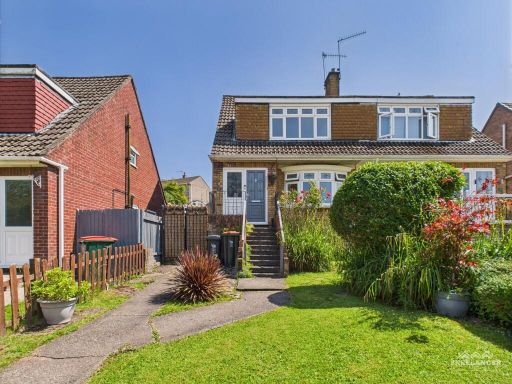 3 bedroom semi-detached house for sale in Alder Grove, Malpas, Newport, NP20 — £255,000 • 3 bed • 1 bath • 1094 ft²
3 bedroom semi-detached house for sale in Alder Grove, Malpas, Newport, NP20 — £255,000 • 3 bed • 1 bath • 1094 ft²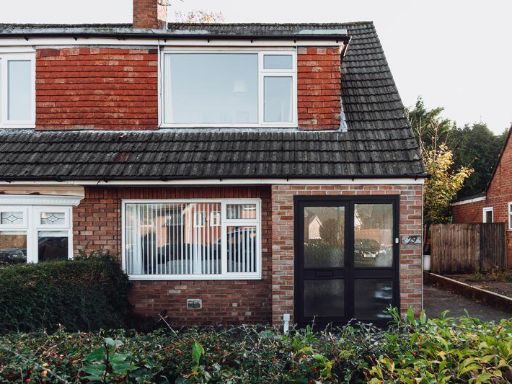 3 bedroom semi-detached house for sale in Anderson Place, Newport, NP20 — £235,000 • 3 bed • 1 bath • 858 ft²
3 bedroom semi-detached house for sale in Anderson Place, Newport, NP20 — £235,000 • 3 bed • 1 bath • 858 ft²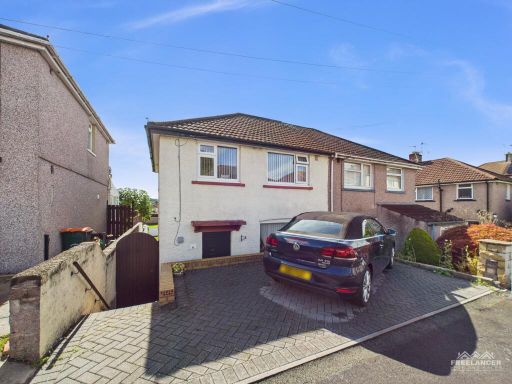 3 bedroom semi-detached house for sale in Graig Park Avenue, Malpas, Newport, NP20 — £239,950 • 3 bed • 1 bath • 732 ft²
3 bedroom semi-detached house for sale in Graig Park Avenue, Malpas, Newport, NP20 — £239,950 • 3 bed • 1 bath • 732 ft²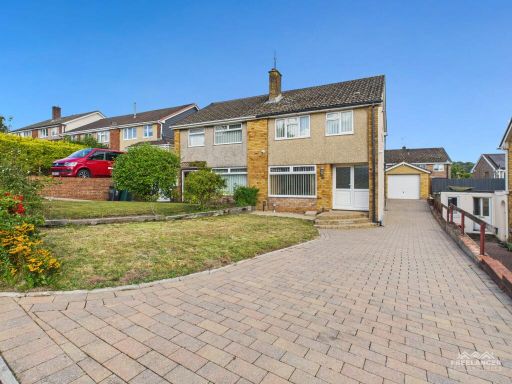 3 bedroom semi-detached house for sale in Birchgrove Close, Malpas, Newport, NP20 — £260,000 • 3 bed • 1 bath • 737 ft²
3 bedroom semi-detached house for sale in Birchgrove Close, Malpas, Newport, NP20 — £260,000 • 3 bed • 1 bath • 737 ft²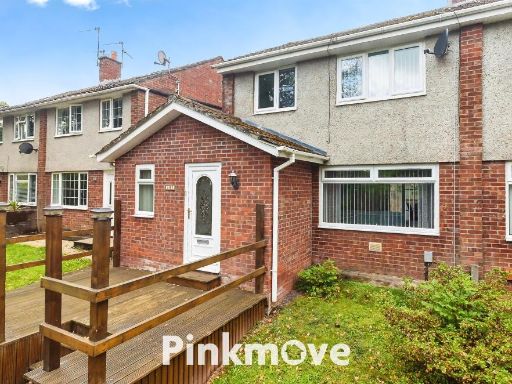 3 bedroom semi-detached house for sale in Claremont, Newport, NP20 — £240,000 • 3 bed • 1 bath • 1046 ft²
3 bedroom semi-detached house for sale in Claremont, Newport, NP20 — £240,000 • 3 bed • 1 bath • 1046 ft²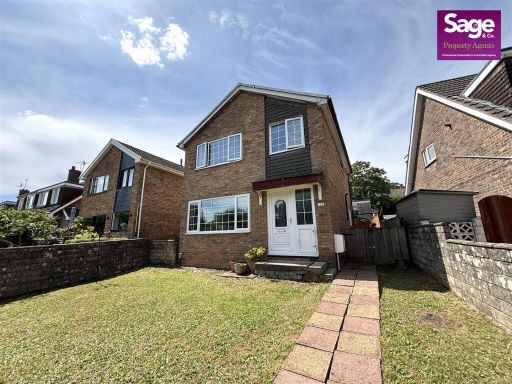 3 bedroom detached house for sale in Claremont, Malpas, Newport, NP20 — £295,000 • 3 bed • 1 bath • 942 ft²
3 bedroom detached house for sale in Claremont, Malpas, Newport, NP20 — £295,000 • 3 bed • 1 bath • 942 ft²