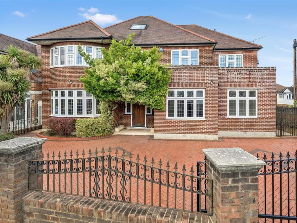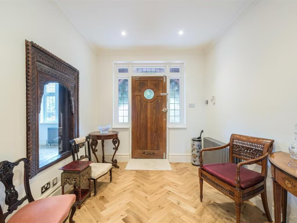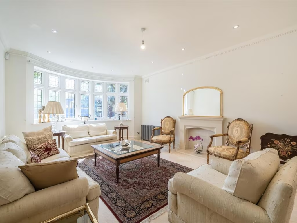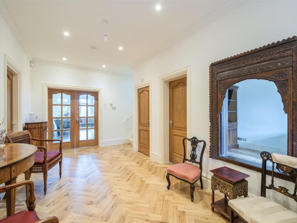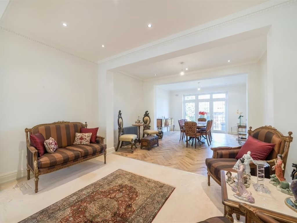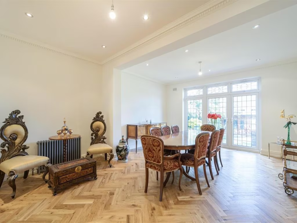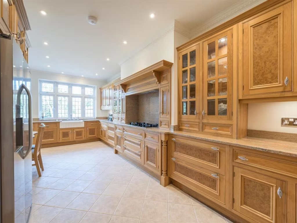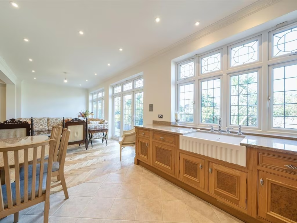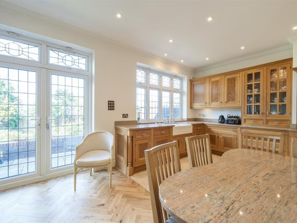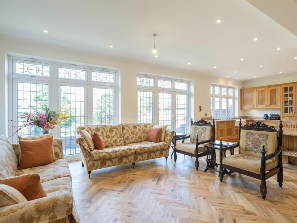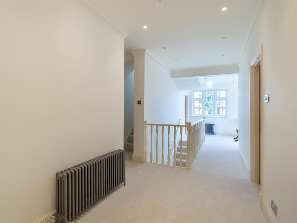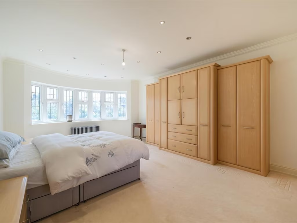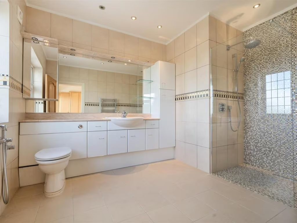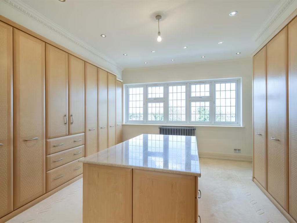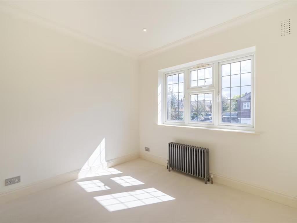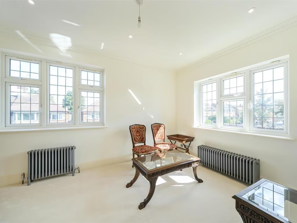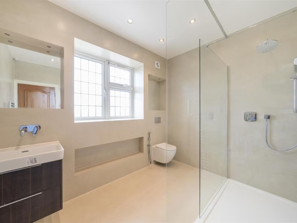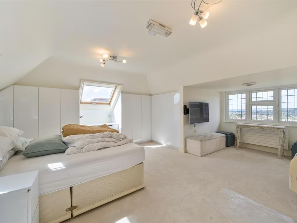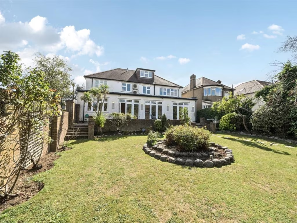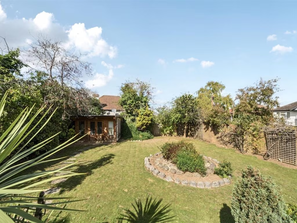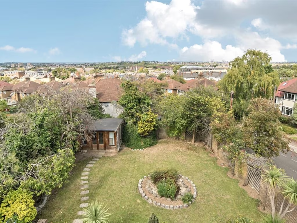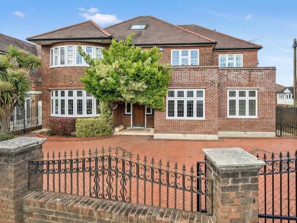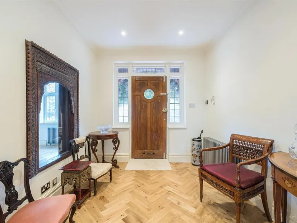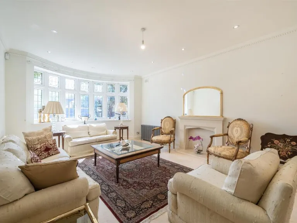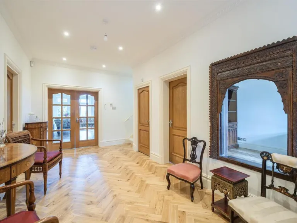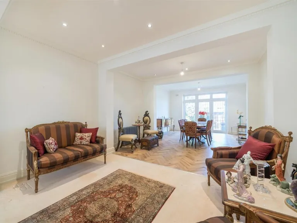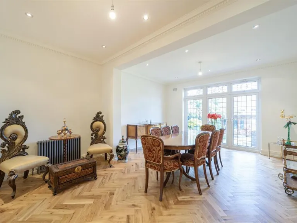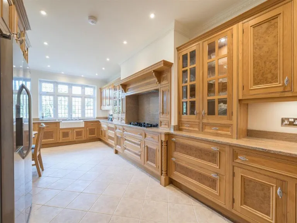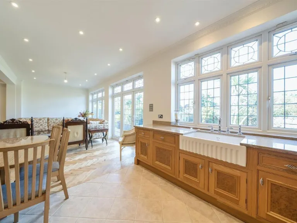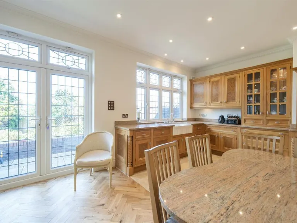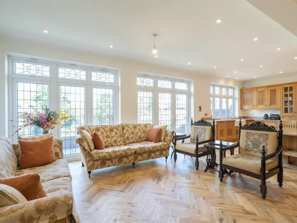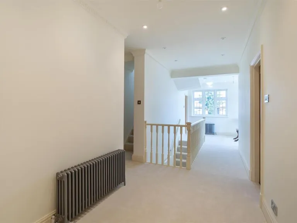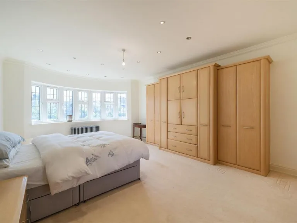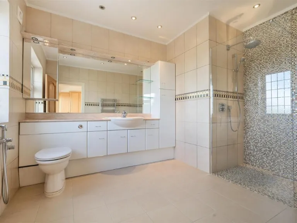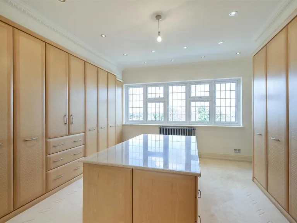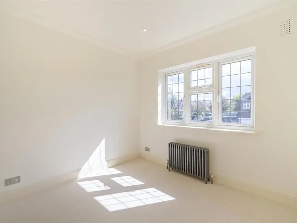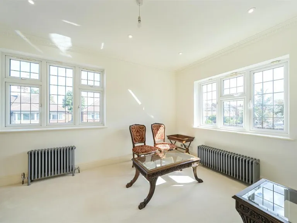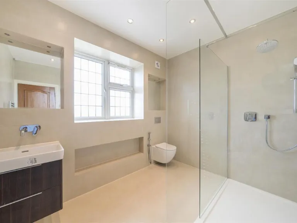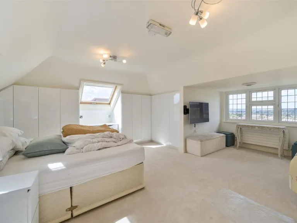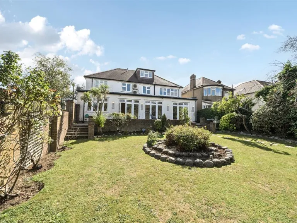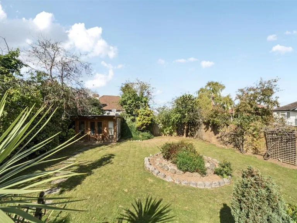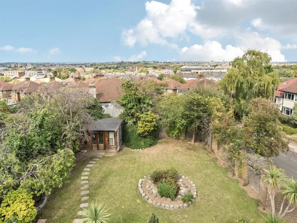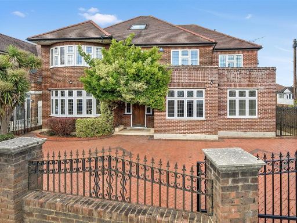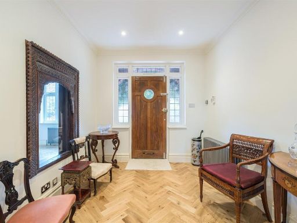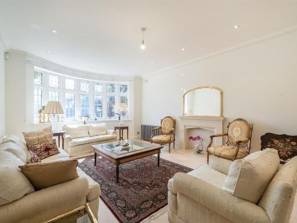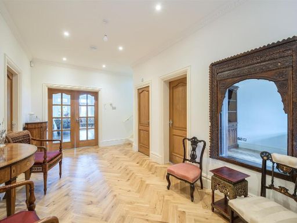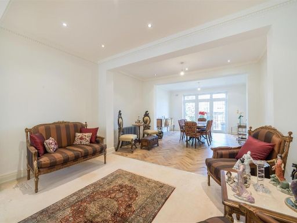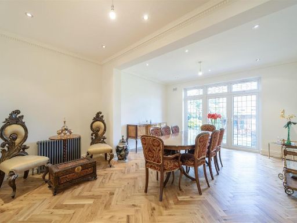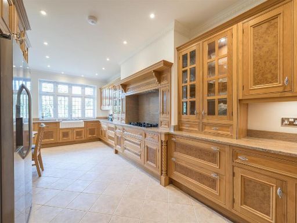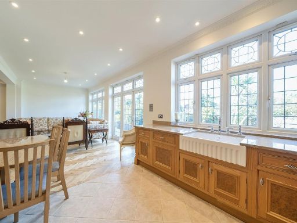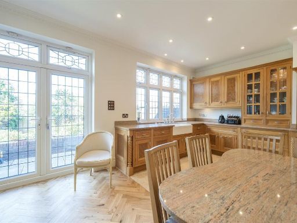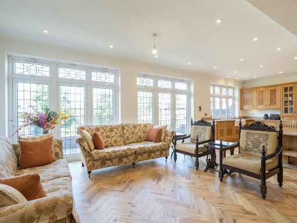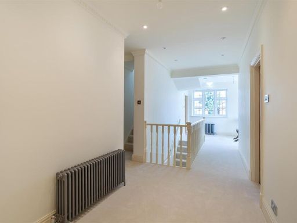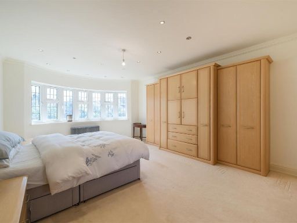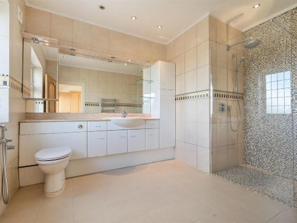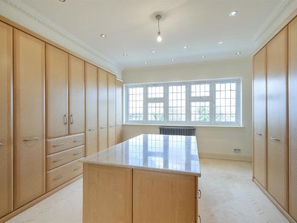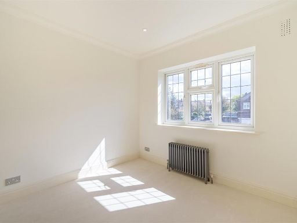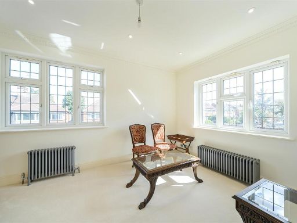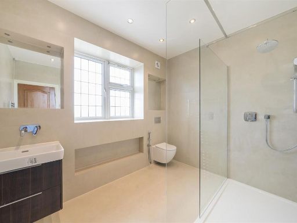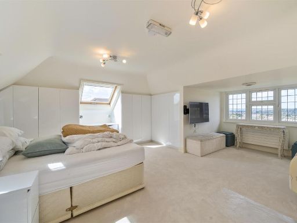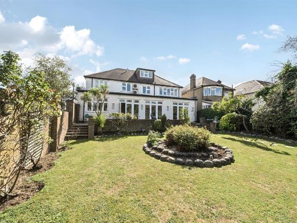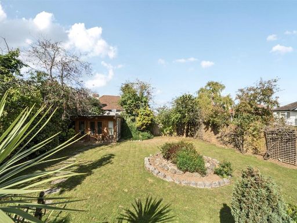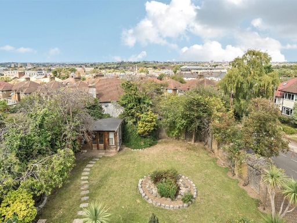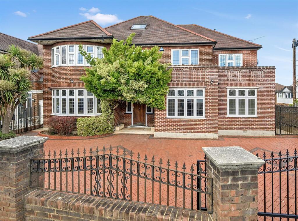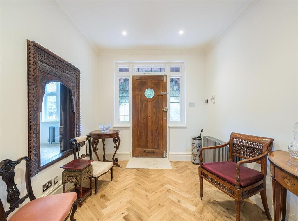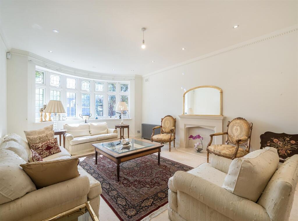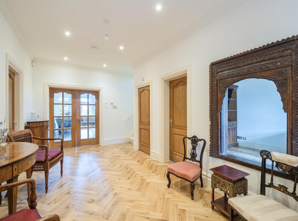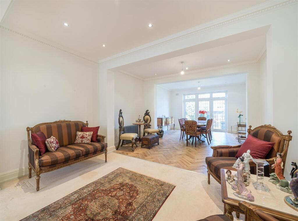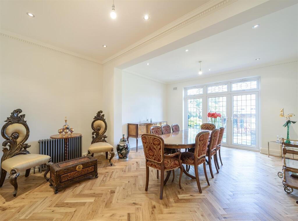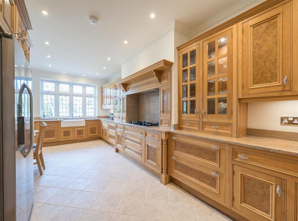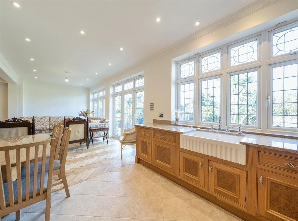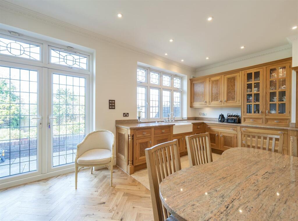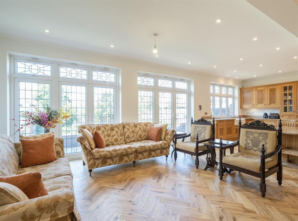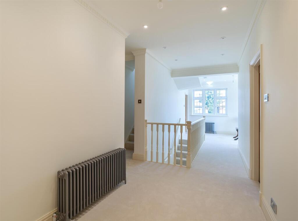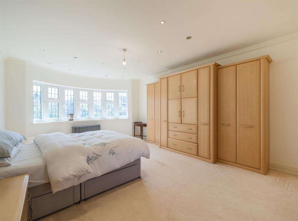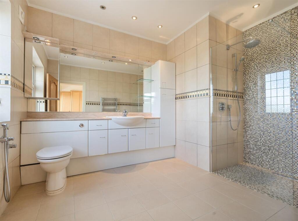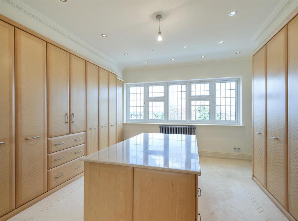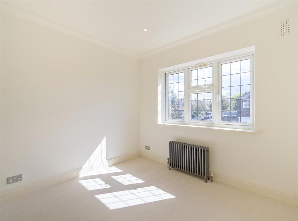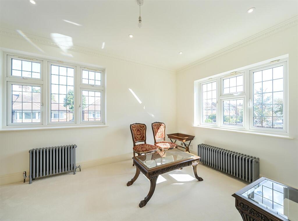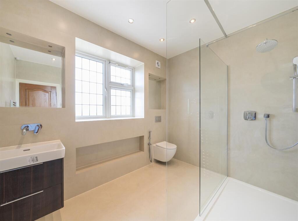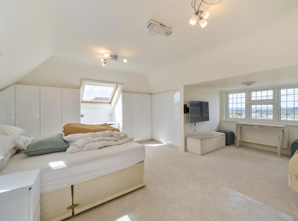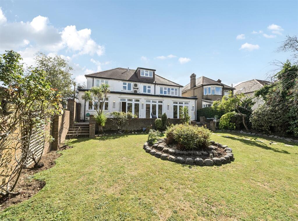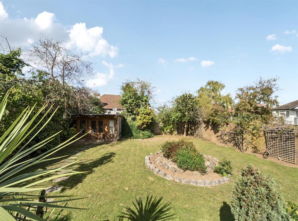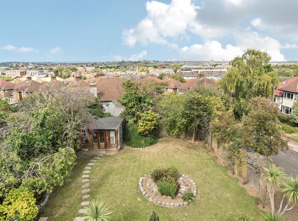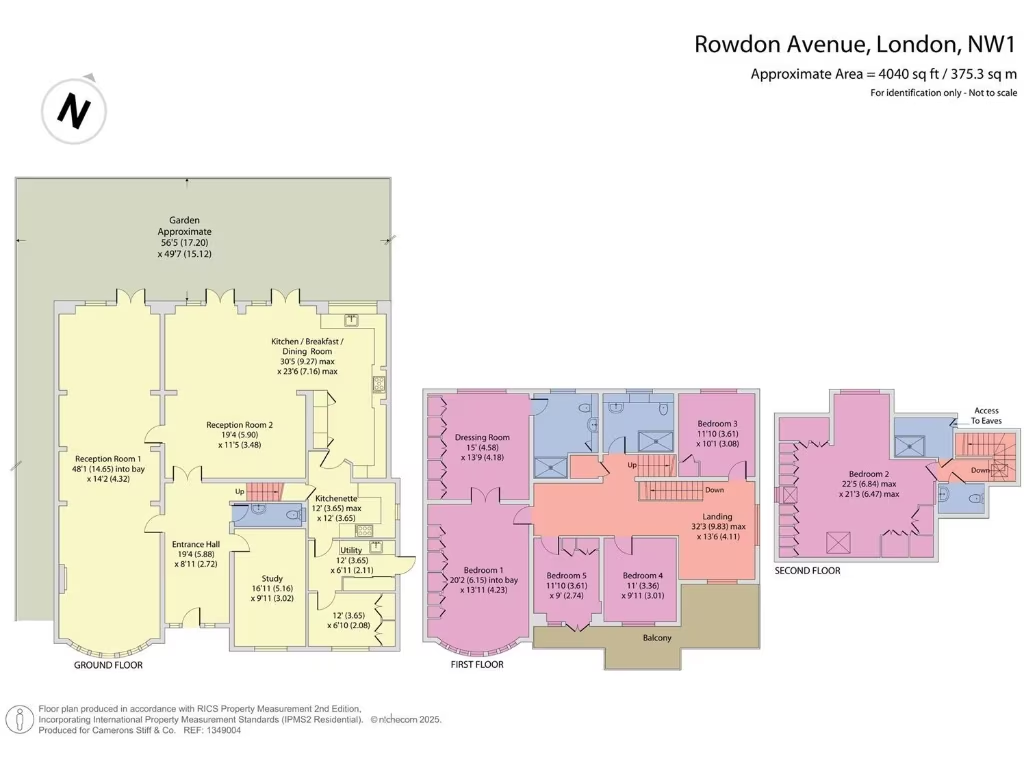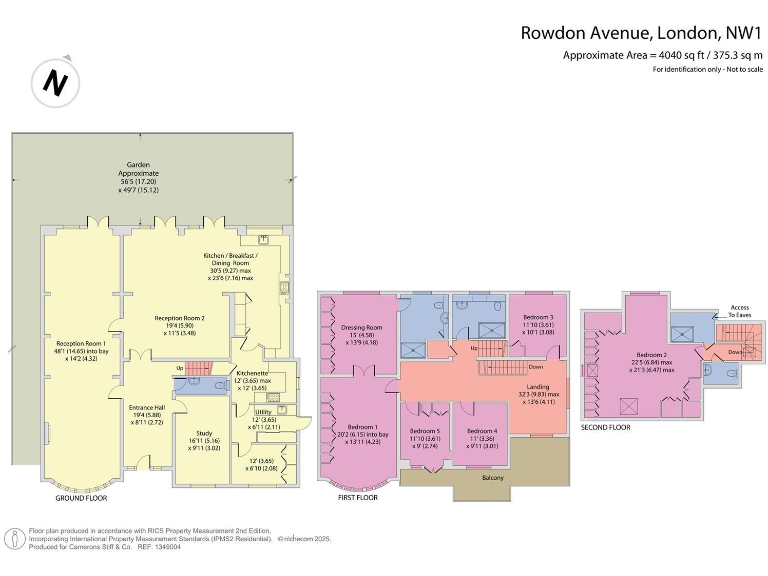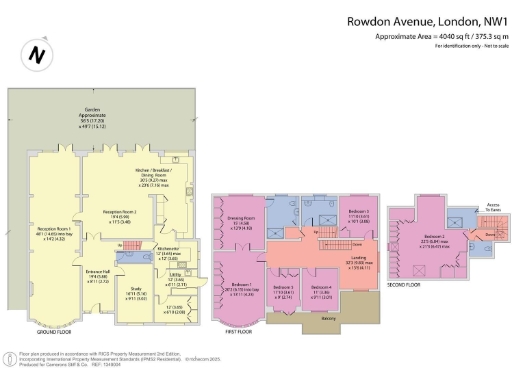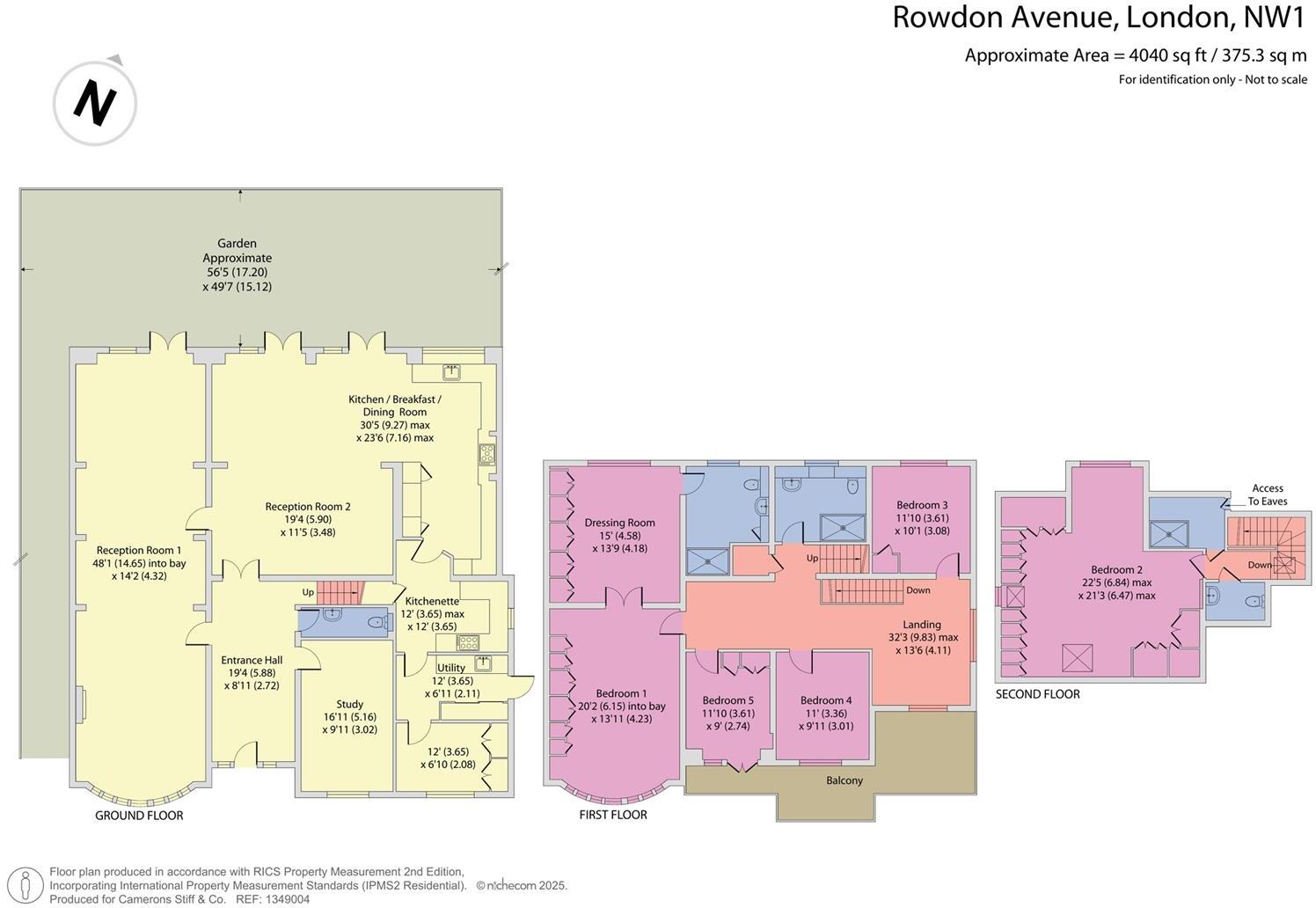Summary - 14, Rowdon Avenue NW10 2AL
5 bed 3 bath Detached
Large 5-bedroom property with 56 ft garden and parking close to Jubilee line.
Chain free for immediate possession
This substantial double-fronted detached house on the Dobree Estate offers an exceptional amount of living space — 4,040 sq ft arranged over generous reception rooms, five bedrooms and three bathrooms. The property’s grand entrance hall, two reception rooms and 30 ft kitchen/dining area (plus separate kitchenette and utility) create flexible, lateral layouts that suit growing families or multi-generational living.
Practical features include a full-width front balcony, abundant built-in storage, a landscaped 56 ft rear garden and off-street parking for up to five cars. Willesden Green (Jubilee, Zone 2) provides direct links into Central London, while several well-rated local primary and secondary schools are within easy reach.
The house dates from 1930–1949 and retains period character externally and internally, but it will suit buyers looking to modernise. The cavity walls are assumed to have no insulation and some internal systems may require updating, so planned refurbishment or energy-improvement works should be expected. Council tax is described as quite expensive, and the wider area scores as more deprived, which buyers should weigh against the property’s size and potential.
Offered chain free for immediate possession, this home is a rare, landmark-sized plot with clear long-term upside for families who value space and flexibility and who are willing to invest in targeted modernisation and energy upgrades.
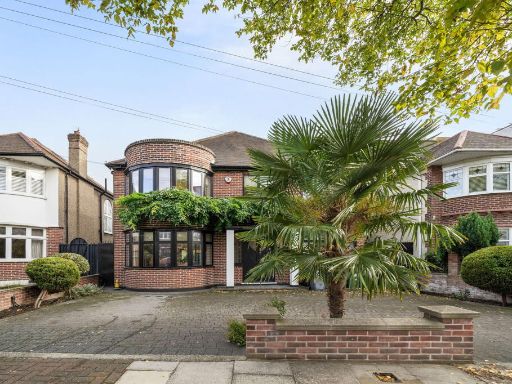 4 bedroom detached house for sale in Dobree Avenue, London, NW10 — £2,500,000 • 4 bed • 4 bath • 3474 ft²
4 bedroom detached house for sale in Dobree Avenue, London, NW10 — £2,500,000 • 4 bed • 4 bath • 3474 ft²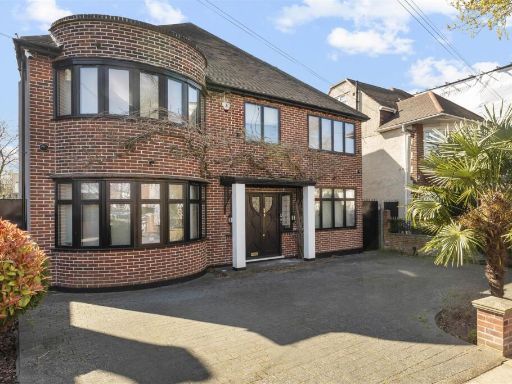 5 bedroom detached house for sale in Dobree Avenue, London, NW10 — £2,500,000 • 5 bed • 4 bath • 3443 ft²
5 bedroom detached house for sale in Dobree Avenue, London, NW10 — £2,500,000 • 5 bed • 4 bath • 3443 ft²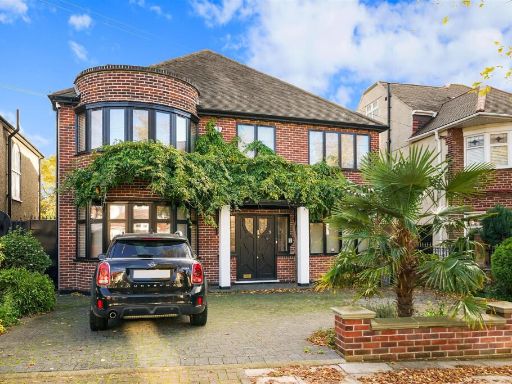 4 bedroom detached house for sale in Dobree Avenue, London, NW10 — £2,500,000 • 4 bed • 5 bath • 3571 ft²
4 bedroom detached house for sale in Dobree Avenue, London, NW10 — £2,500,000 • 4 bed • 5 bath • 3571 ft²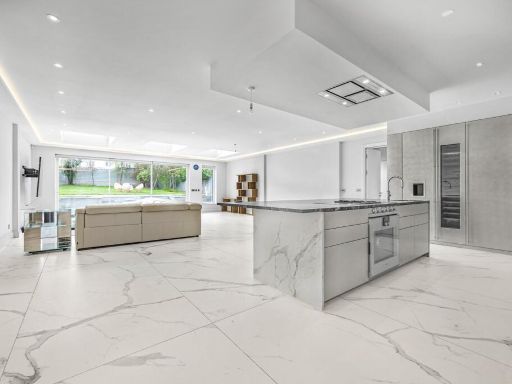 5 bedroom detached house for sale in Rowdon Avenue, London, NW10 — £3,200,000 • 5 bed • 5 bath • 4290 ft²
5 bedroom detached house for sale in Rowdon Avenue, London, NW10 — £3,200,000 • 5 bed • 5 bath • 4290 ft²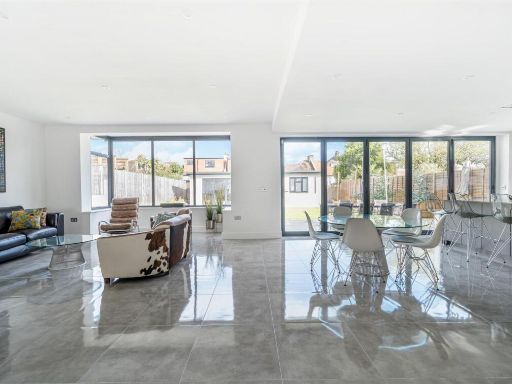 6 bedroom detached house for sale in Bryan Avenue, Willesden NW10 — £2,500,000 • 6 bed • 4 bath • 3239 ft²
6 bedroom detached house for sale in Bryan Avenue, Willesden NW10 — £2,500,000 • 6 bed • 4 bath • 3239 ft²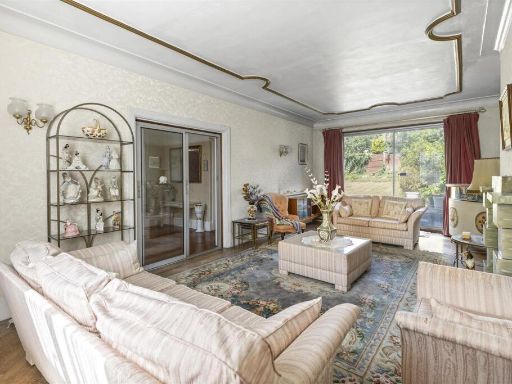 4 bedroom detached house for sale in Donnington Road, Willesden, NW10 — £1,625,000 • 4 bed • 1 bath • 1848 ft²
4 bedroom detached house for sale in Donnington Road, Willesden, NW10 — £1,625,000 • 4 bed • 1 bath • 1848 ft²