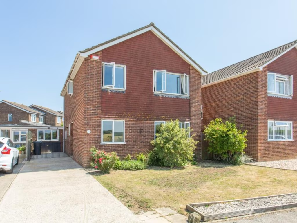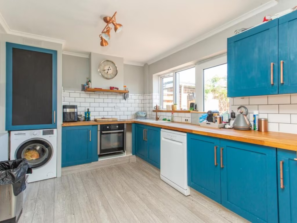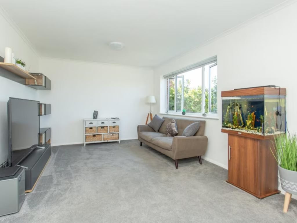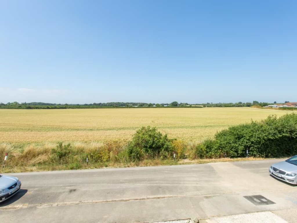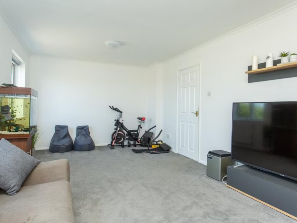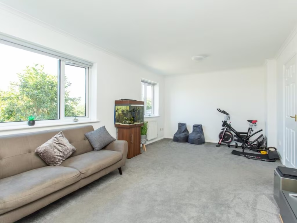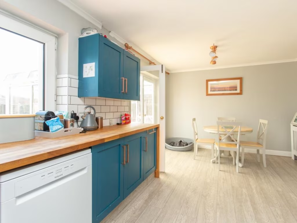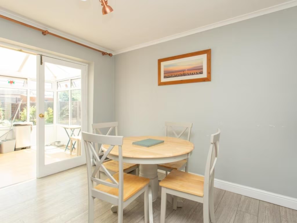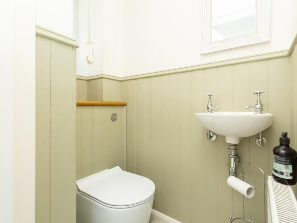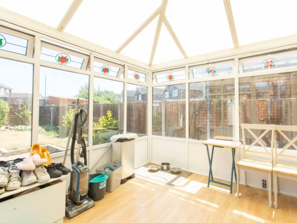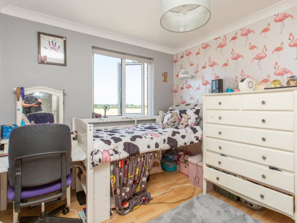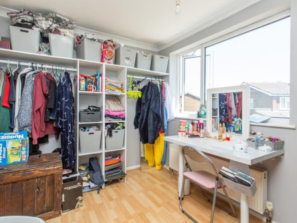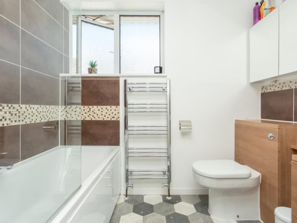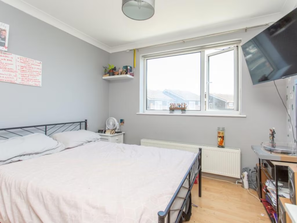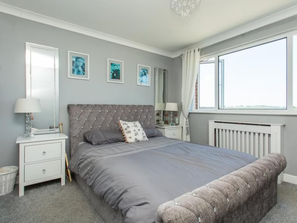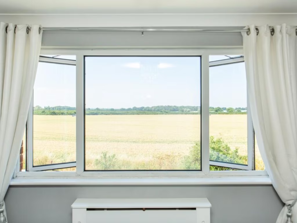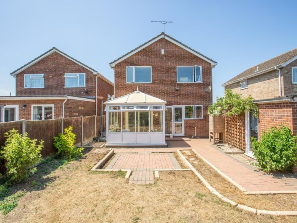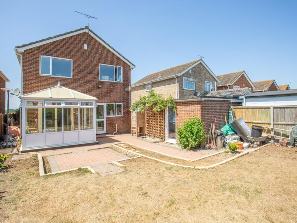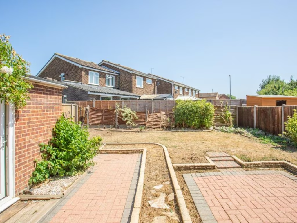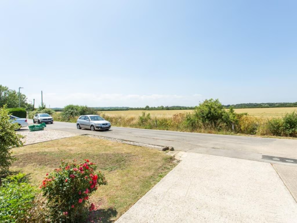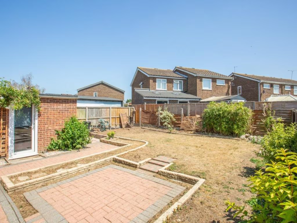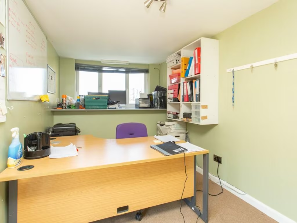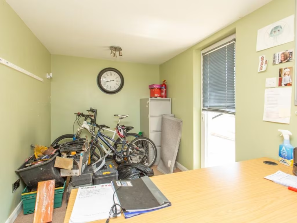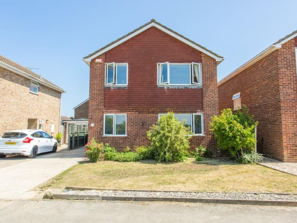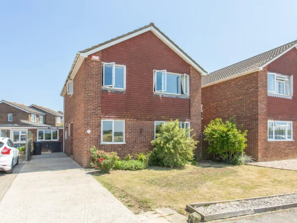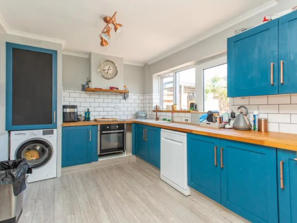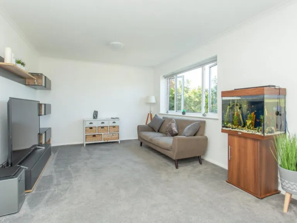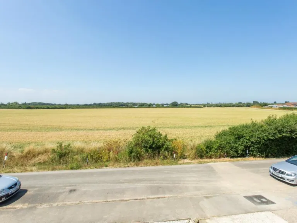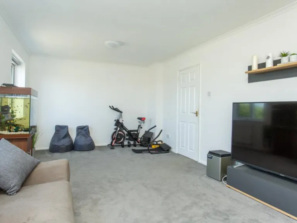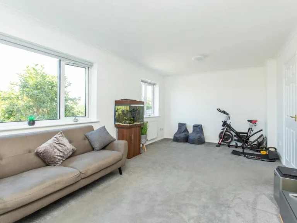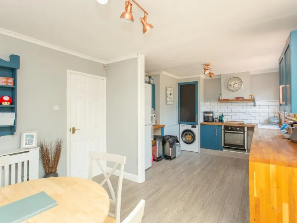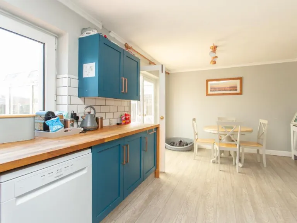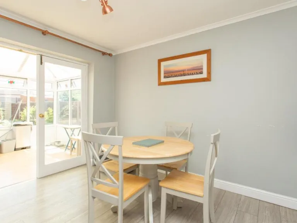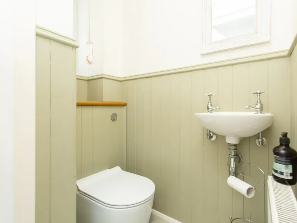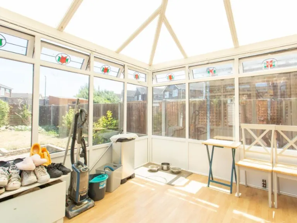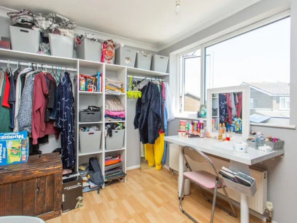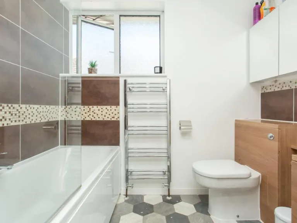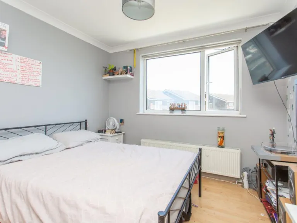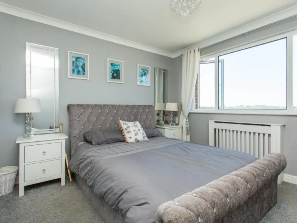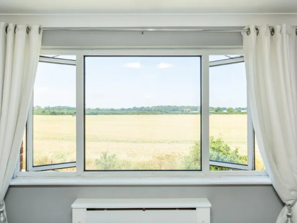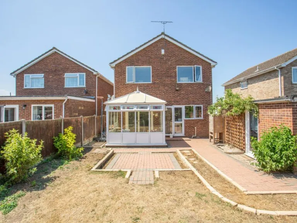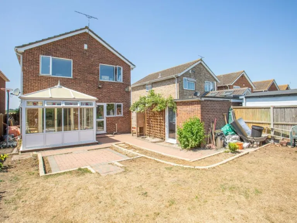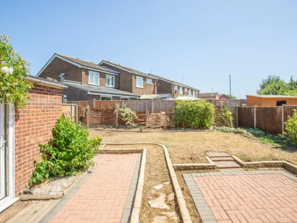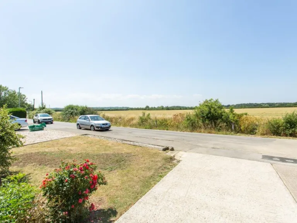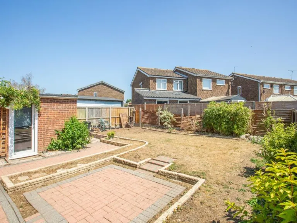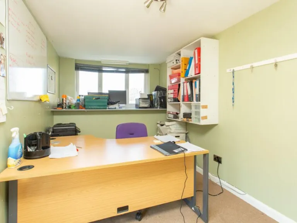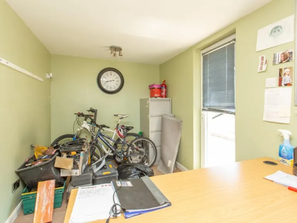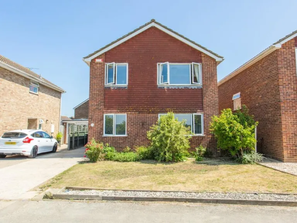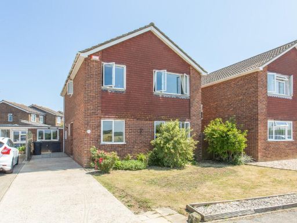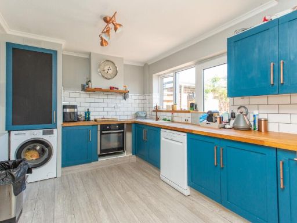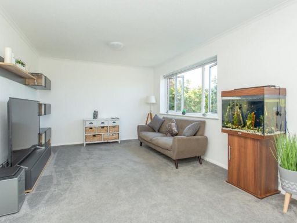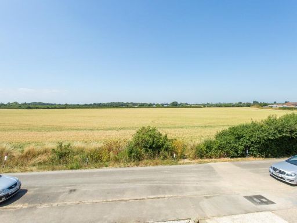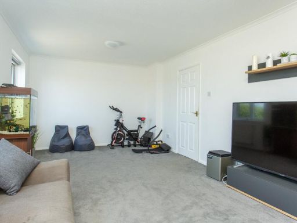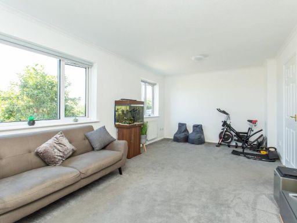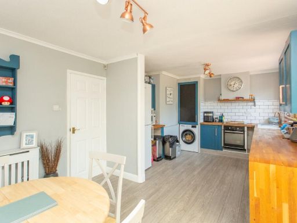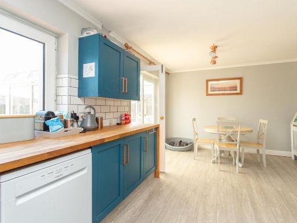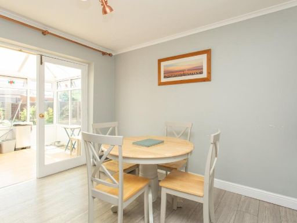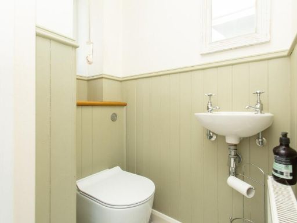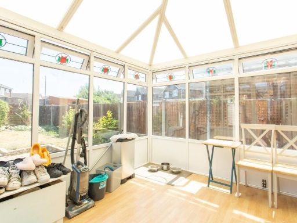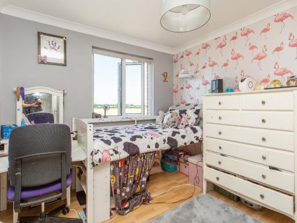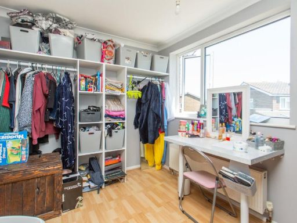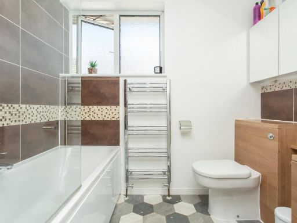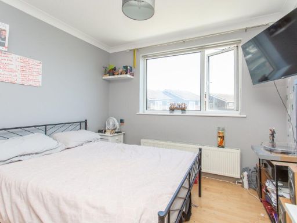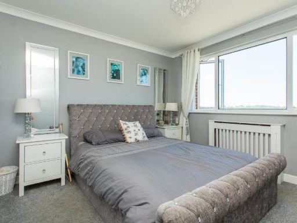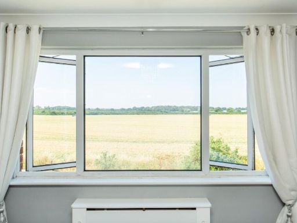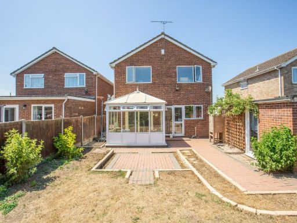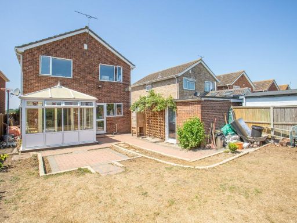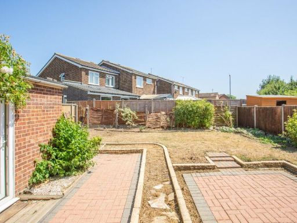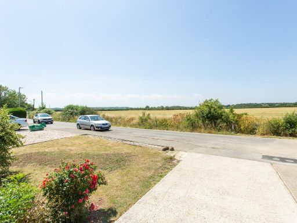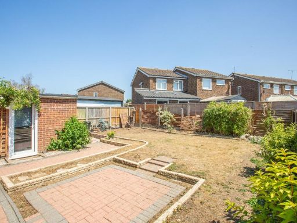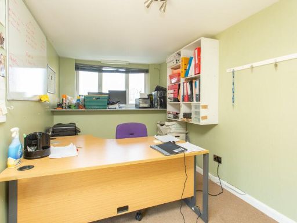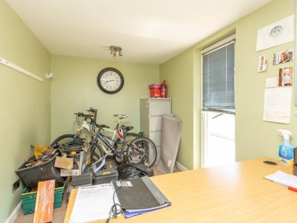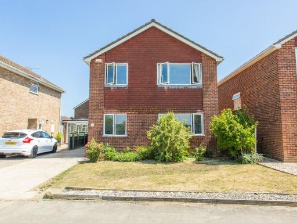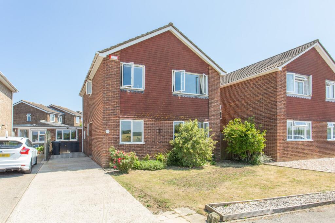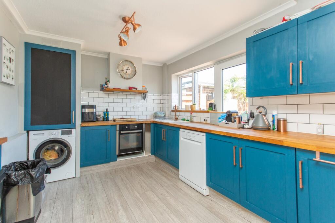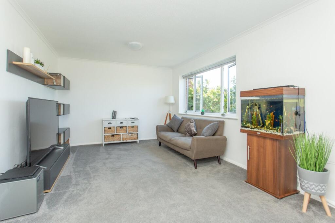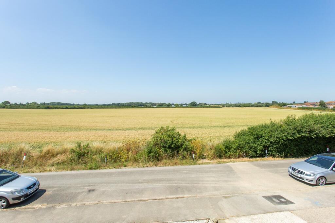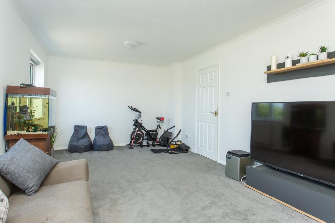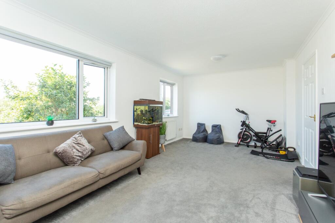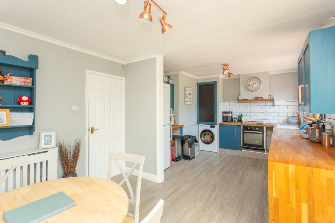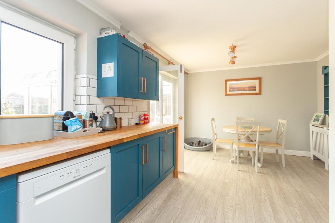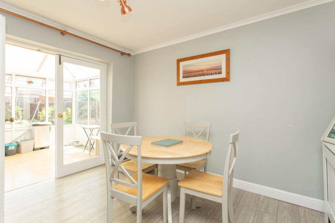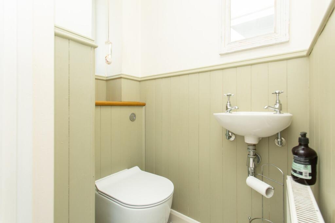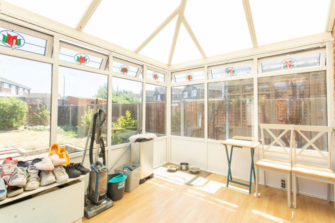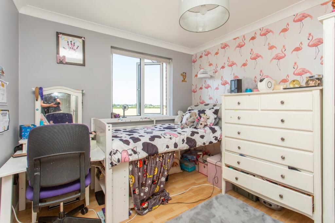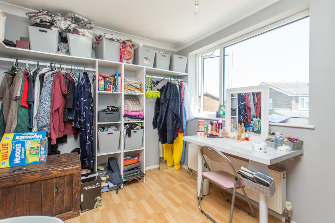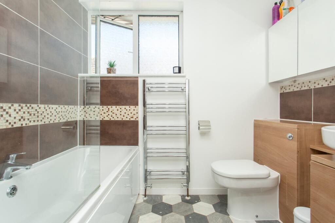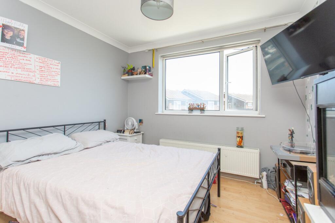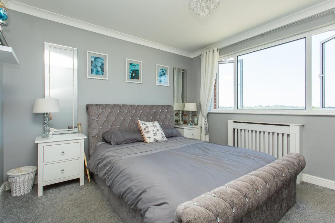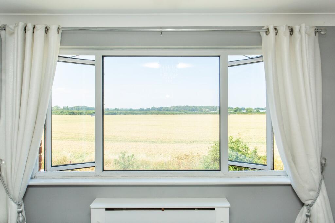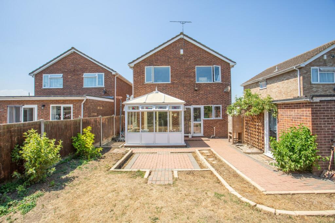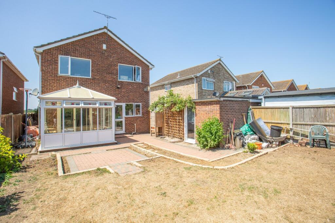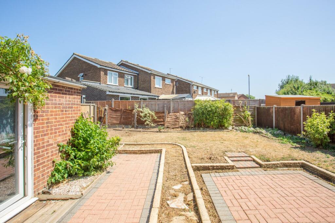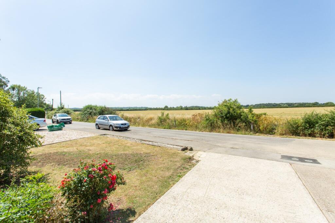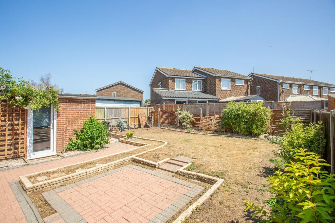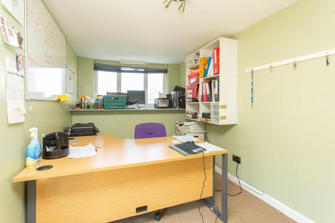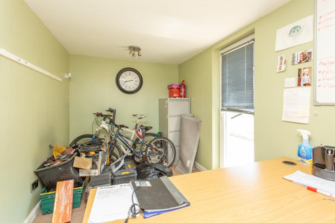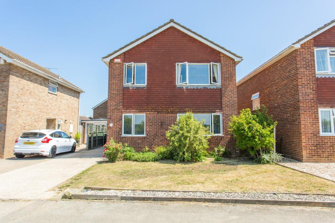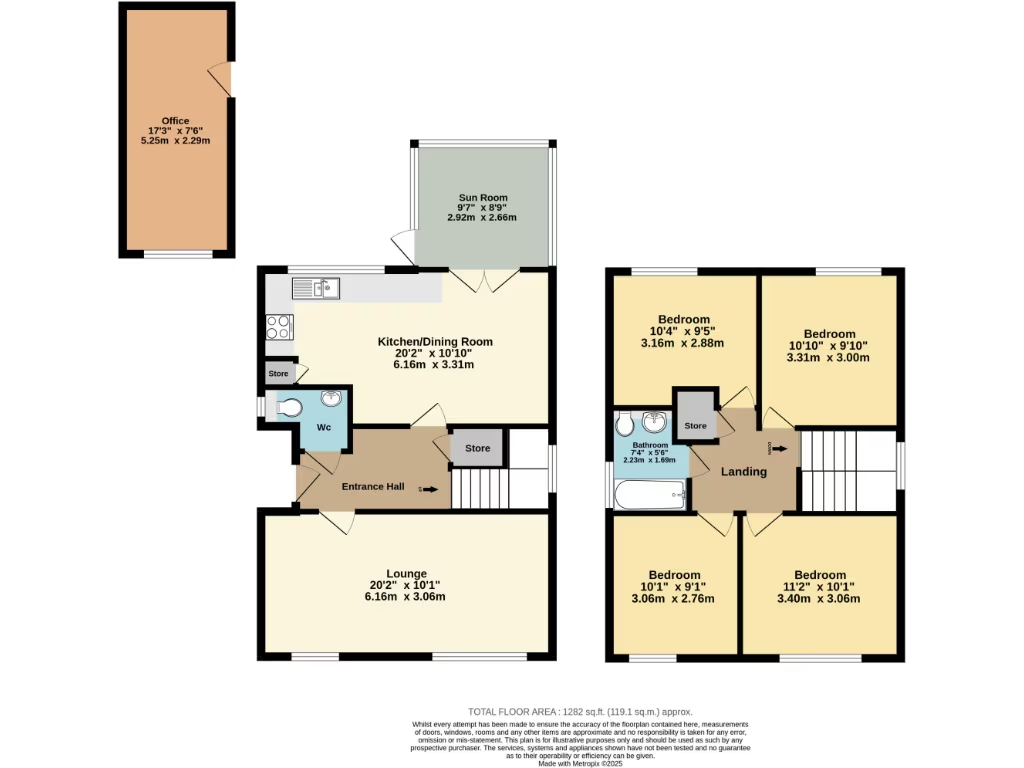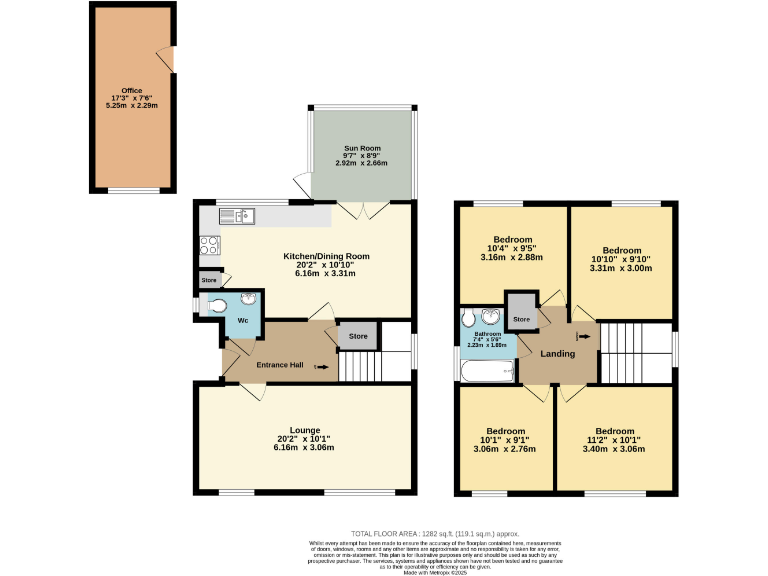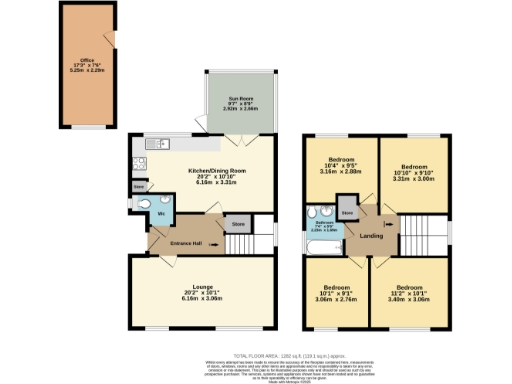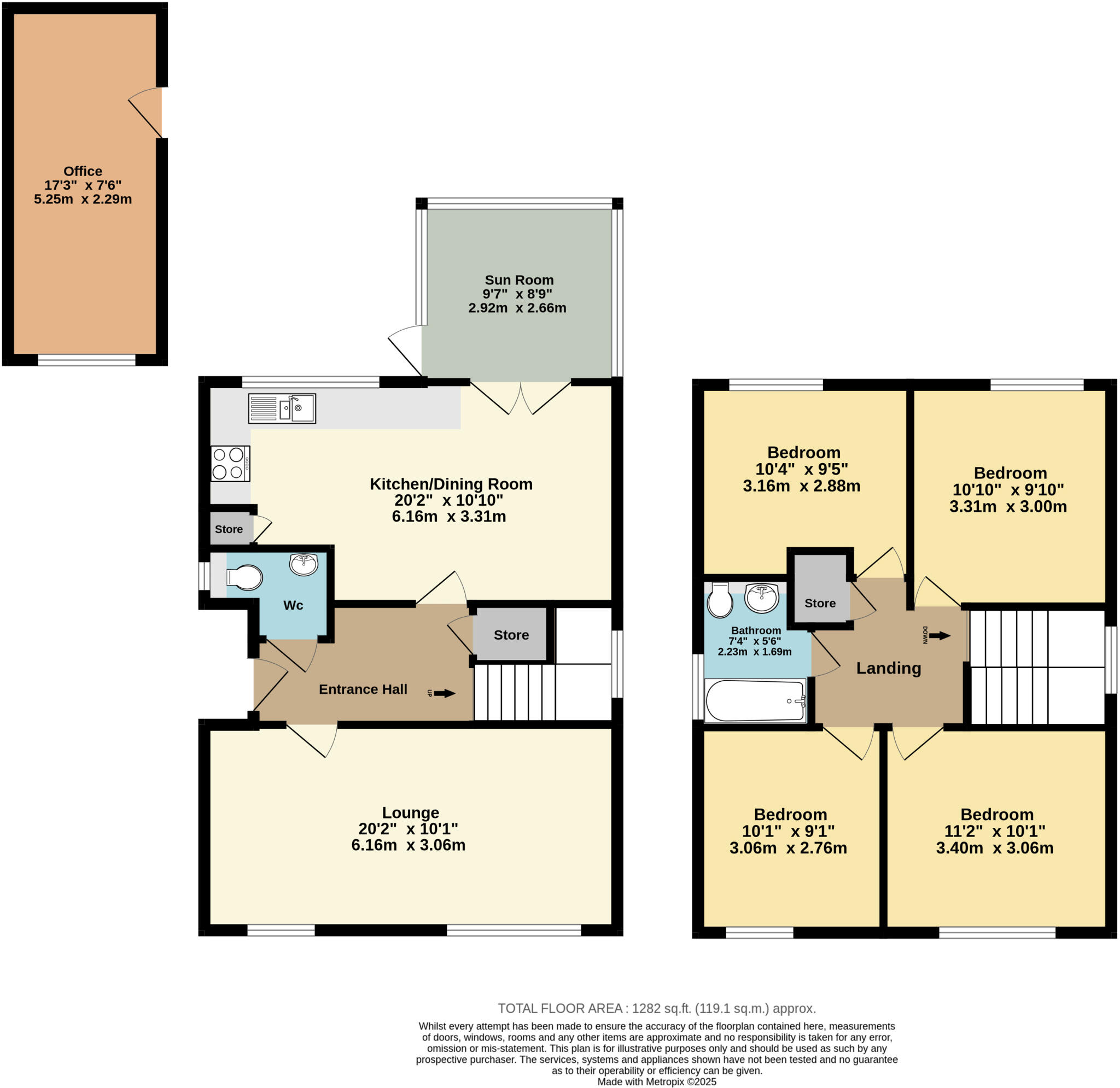Summary - 6 THORNDEN CLOSE HERNE BAY CT6 7RT
4 bed 2 bath Detached
Generous family home with workshop, off-street parking and easy school access.
Four bedrooms and versatile layout for family use
Spacious lounge and 20ft-plus kitchen/diner with conservatory
Converted garage provides a large workshop or storage space
Driveway with off-street parking; decent low-maintenance rear garden
Walking distance to several good-rated local schools
Built 1967–75; some exterior and garden areas appear dated
Double glazing present, installation date unknown; expect typical upkeep
No flood risk; mains gas heating, moderate council tax
This four-bedroom detached house in Thornden Close offers practical family living with generous main rooms and ready-to-move-in presentation. The ground floor features a larger-than-20ft lounge and an open-plan kitchen/diner that flows into a conservatory, creating a bright social hub for family life. At approximately 1,282 sq ft the layout suits growing families needing flexible bedrooms and a separate office or playroom.
Outside, a driveway leads to a converted garage now used as a large, practical workshop — excellent for hobbies or storage — and a decent, low-maintenance rear garden provides private outdoor space. Local primary and secondary schools are within walking distance, and the mainline station and A299/A2 links are easily reached for commuting and weekend trips to nearby coastal towns.
The house was built in the late 1960s–1970s and presents some dated exterior and garden areas that will benefit from cosmetic attention. Double glazing is present but the installation date is unknown; the property runs on mains gas with a boiler and radiators. Council tax is moderate and there is no flood risk. Occupiers should expect typical 1970s maintenance items and potential opportunities to personalise or upgrade finishes over time.
Overall this detached home combines spacious family accommodation, off-street parking and a useful workshop with convenient local amenities. It will suit buyers seeking a comfortable, established home with potential to update selectively rather than a fully renovated turnkey property.
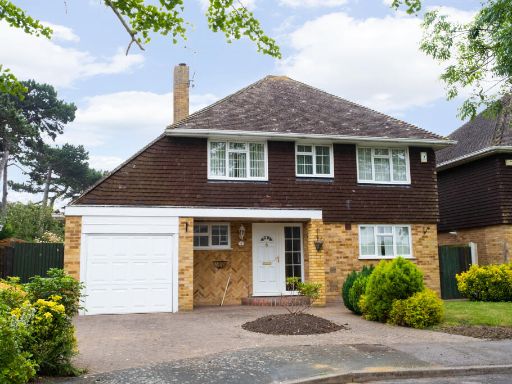 4 bedroom detached house for sale in Birkdale Gardens, Herne Bay, CT6 — £450,000 • 4 bed • 2 bath • 1440 ft²
4 bedroom detached house for sale in Birkdale Gardens, Herne Bay, CT6 — £450,000 • 4 bed • 2 bath • 1440 ft²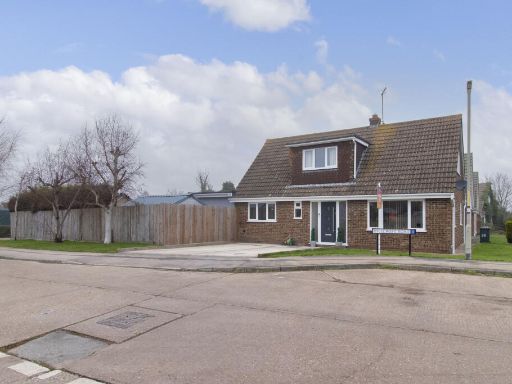 4 bedroom bungalow for sale in Hillcroft Road, Herne Bay, CT6 — £500,000 • 4 bed • 2 bath • 1467 ft²
4 bedroom bungalow for sale in Hillcroft Road, Herne Bay, CT6 — £500,000 • 4 bed • 2 bath • 1467 ft²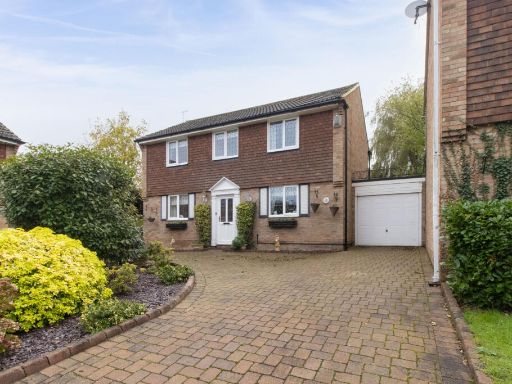 4 bedroom detached house for sale in Links Close, Herne Bay, CT6 — £400,000 • 4 bed • 2 bath • 1335 ft²
4 bedroom detached house for sale in Links Close, Herne Bay, CT6 — £400,000 • 4 bed • 2 bath • 1335 ft²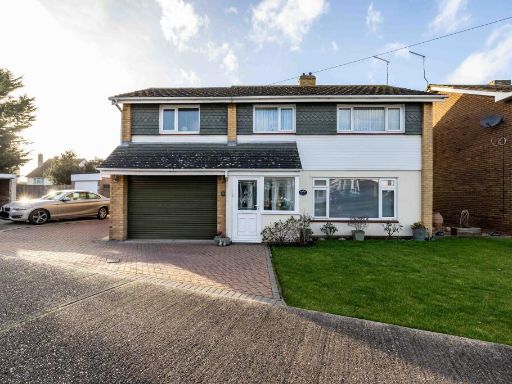 4 bedroom detached house for sale in York Close, Herne Bay, CT6 — £440,000 • 4 bed • 2 bath • 1444 ft²
4 bedroom detached house for sale in York Close, Herne Bay, CT6 — £440,000 • 4 bed • 2 bath • 1444 ft²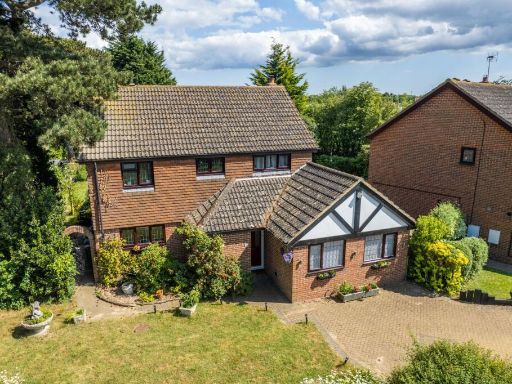 4 bedroom detached house for sale in Campbell Close, Herne Bay, CT6 — £550,000 • 4 bed • 2 bath • 1502 ft²
4 bedroom detached house for sale in Campbell Close, Herne Bay, CT6 — £550,000 • 4 bed • 2 bath • 1502 ft²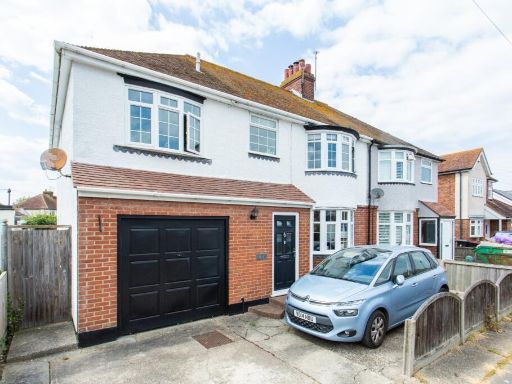 4 bedroom semi-detached house for sale in Bullers Avenue, Herne Bay, CT6 — £499,995 • 4 bed • 2 bath • 1809 ft²
4 bedroom semi-detached house for sale in Bullers Avenue, Herne Bay, CT6 — £499,995 • 4 bed • 2 bath • 1809 ft²