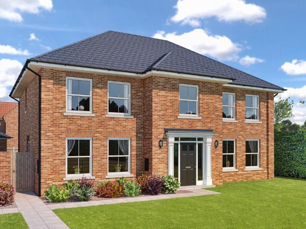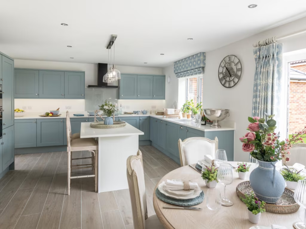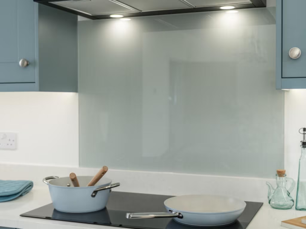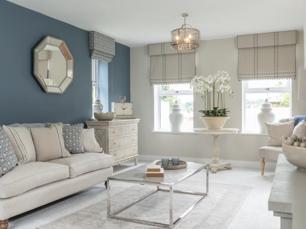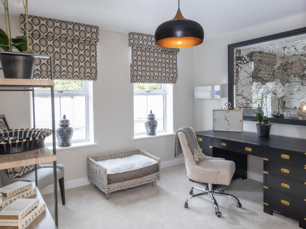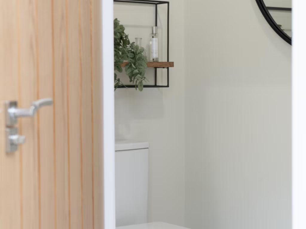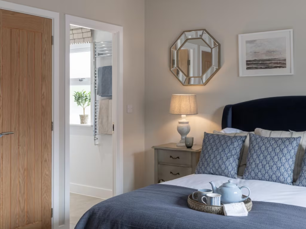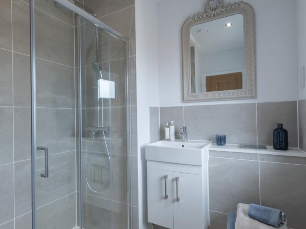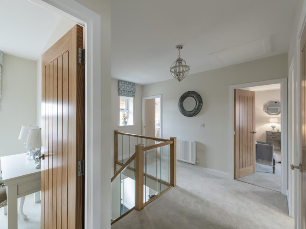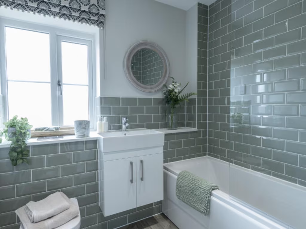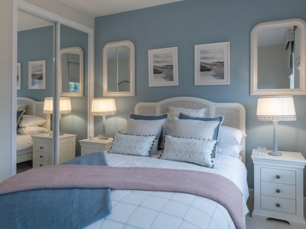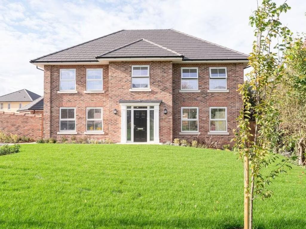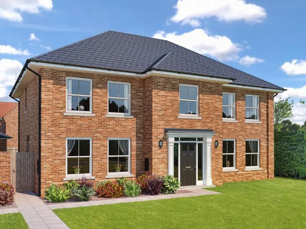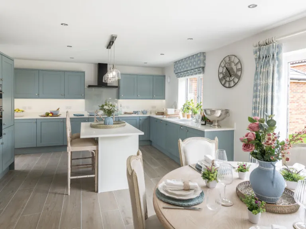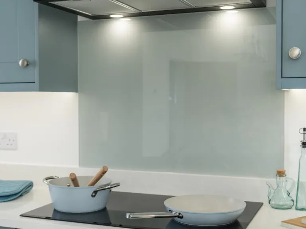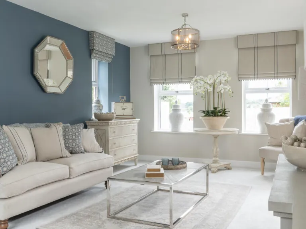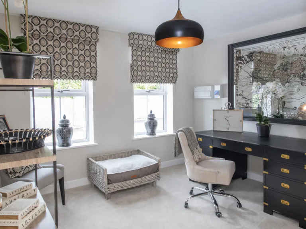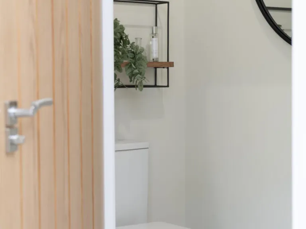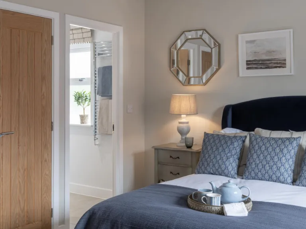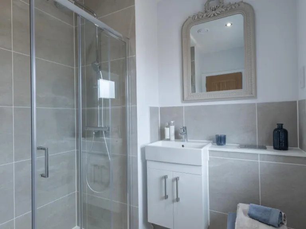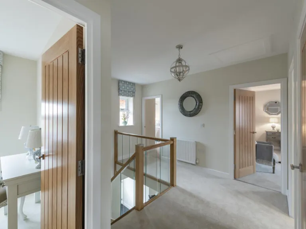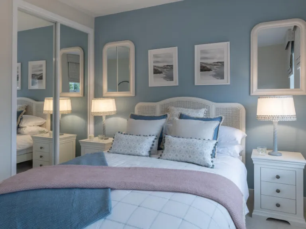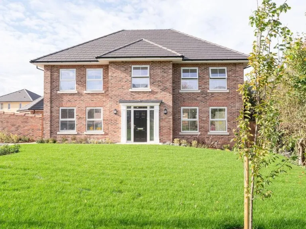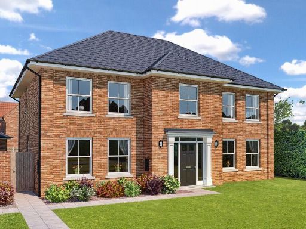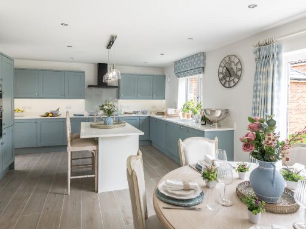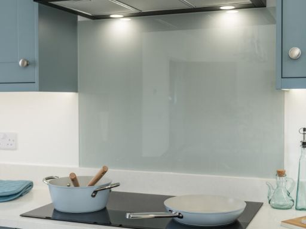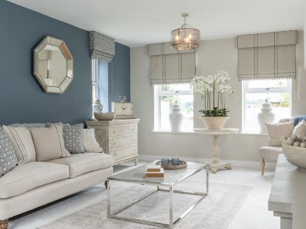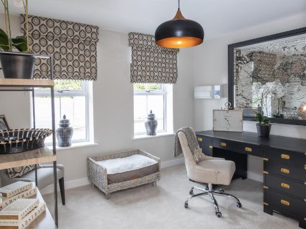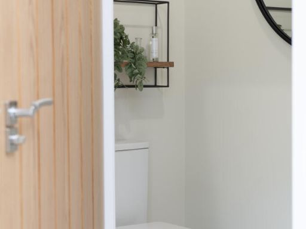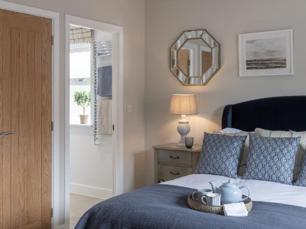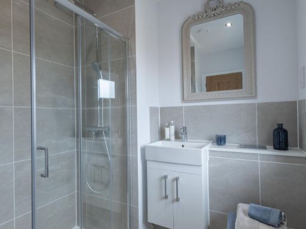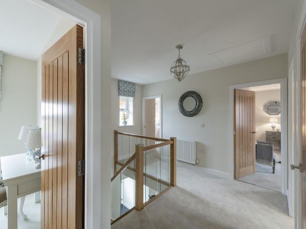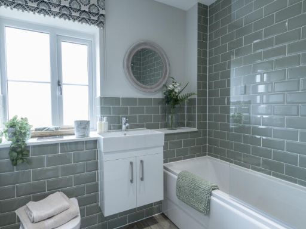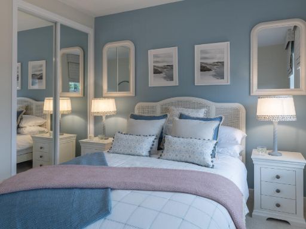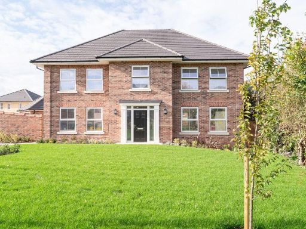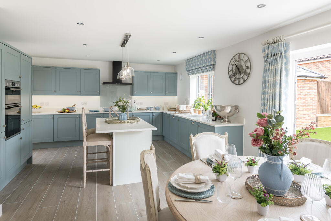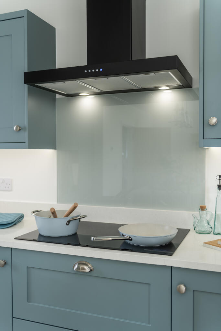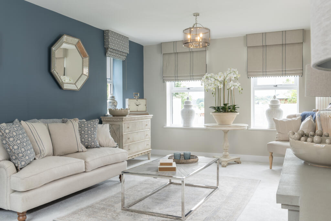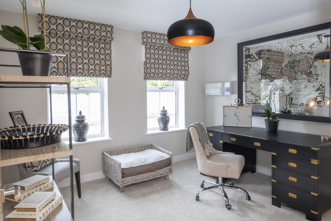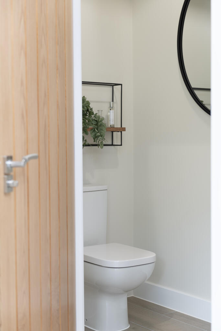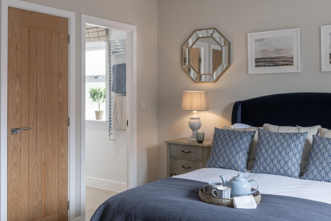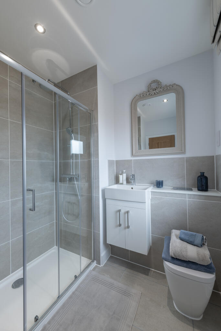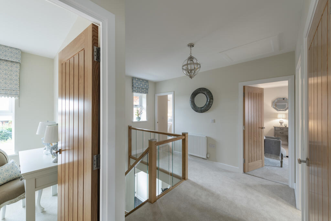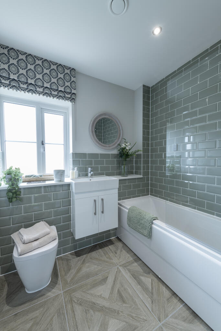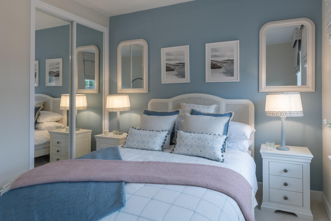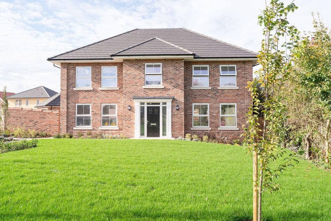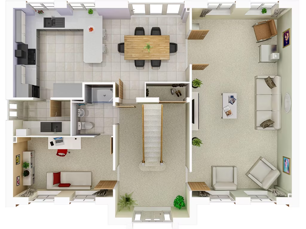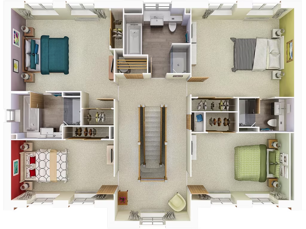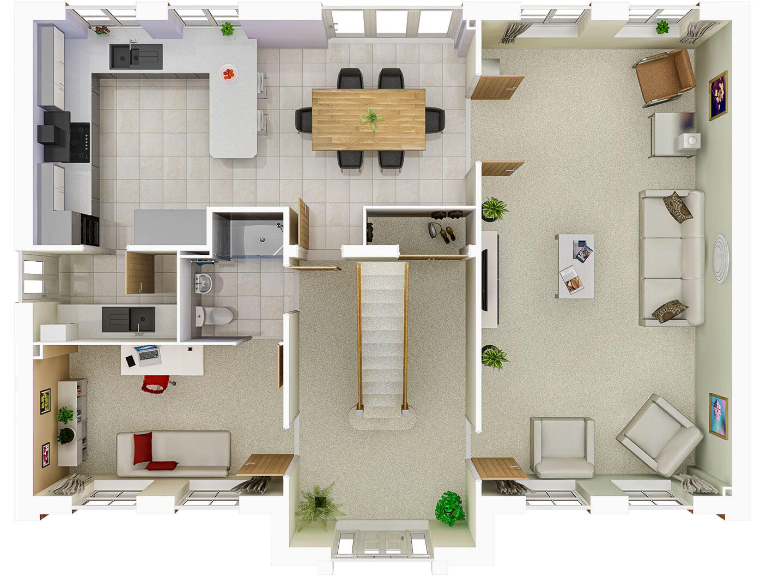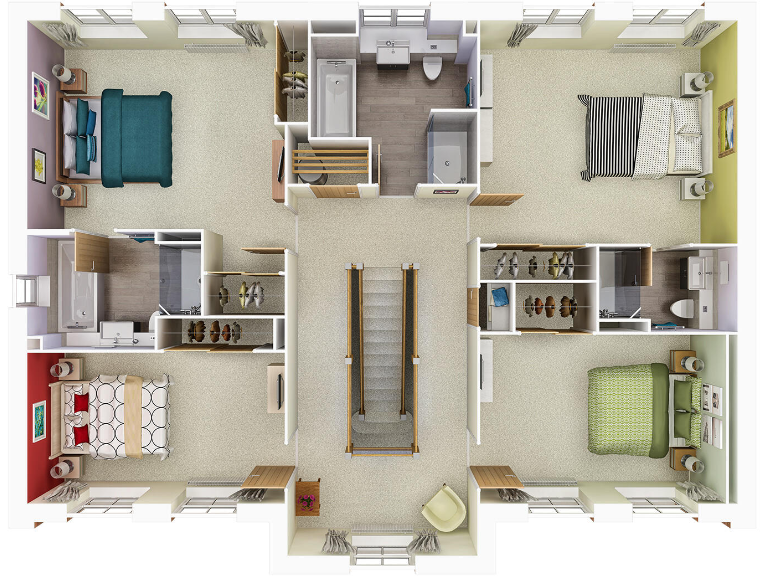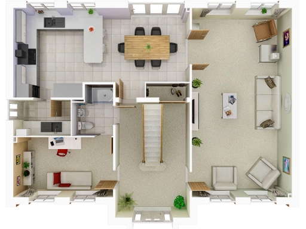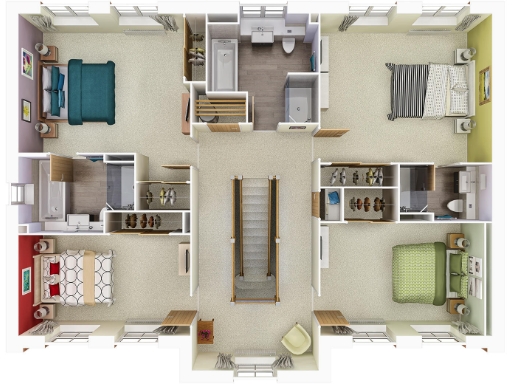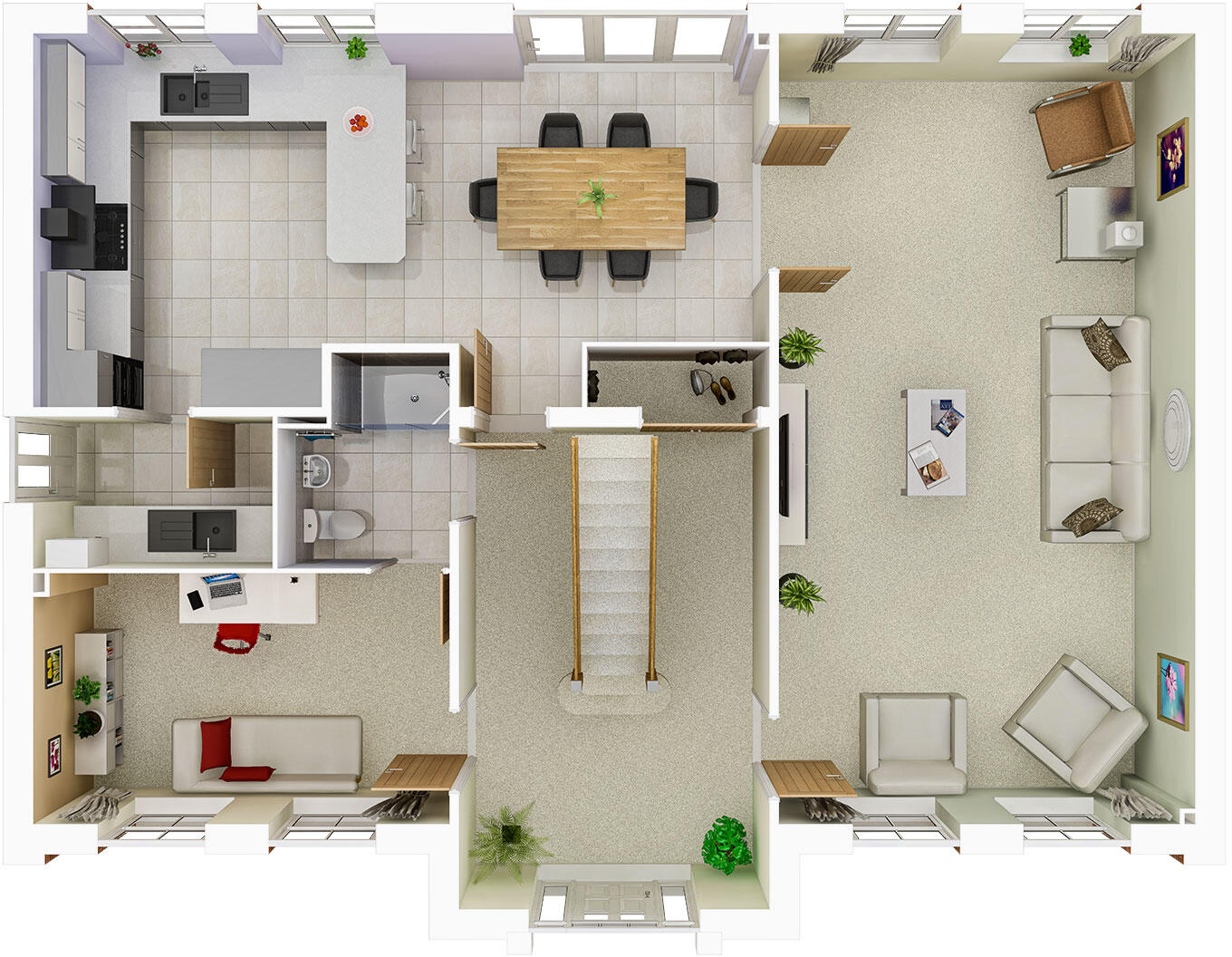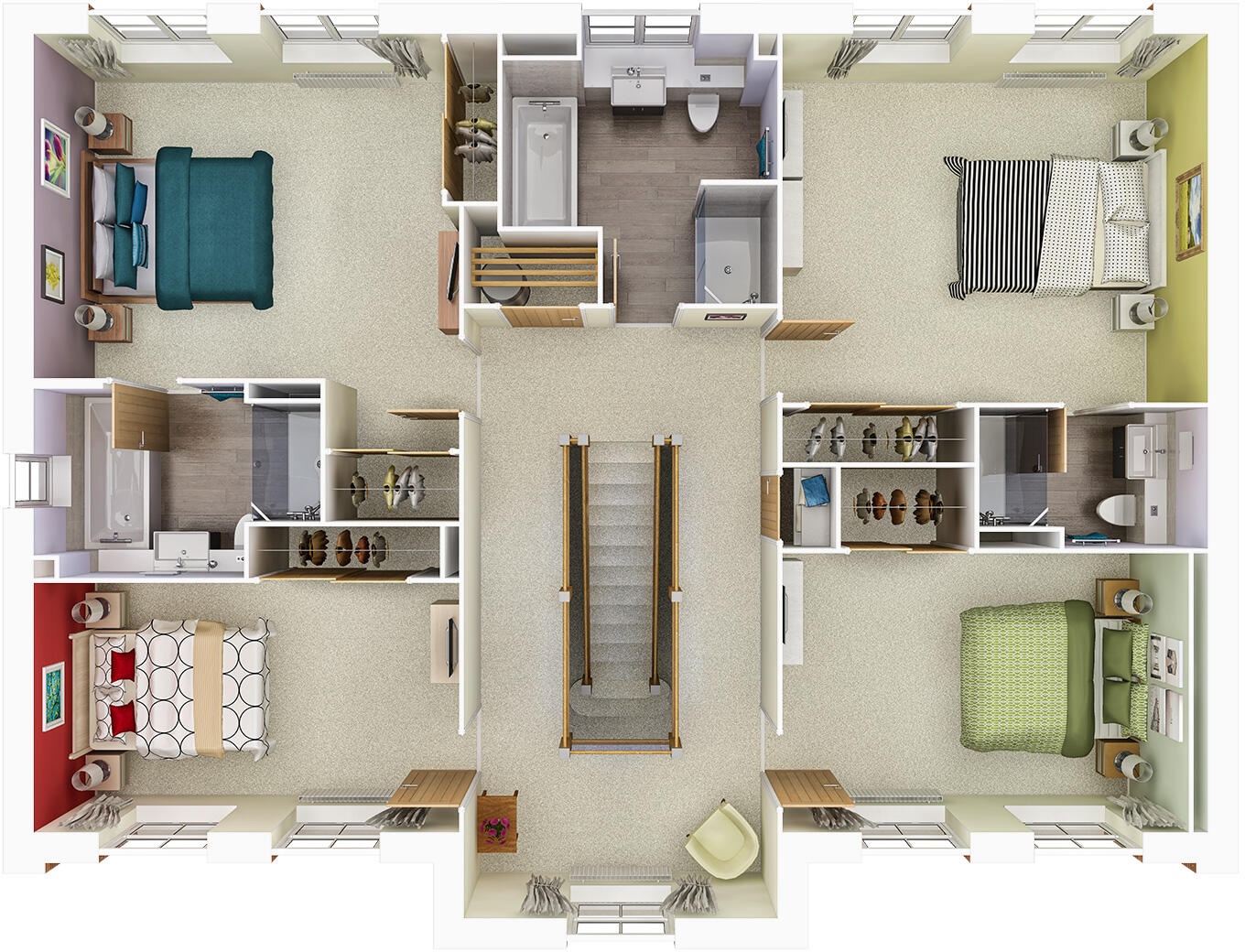Summary - 8, MUSTARD WAY NR14 8UE
4 bed 4 bath Detached
High-spec new build with flexible living and low energy running costs.
- Photovoltaic solar panels and underfloor heating reduce running costs
- Open-plan kitchen/diner with bi-fold doors to turfed garden
- Flexible ground-floor room can be used as fifth bedroom
- Principal and second bedrooms both include ensuite facilities
- Double garage plus four additional parking spaces
- Small rear garden/plot for a house this size
- Annual management charge circa £140 for communal maintenance
- Local recorded crime levels are above average
A spacious, contemporary four-bedroom detached house finished to a high specification by a five‑star builder. The home delivers a bright open-plan kitchen/dining space with bi-fold doors to a turfed garden, a large dual-aspect living room and a flexible ground-floor room that can serve as a study, snug or fifth bedroom with direct access to a shower room. Environmentally friendly features include photovoltaic solar panels and energy-efficient underfloor heating, helping reduce running costs.
Upstairs the property makes an impression with glazed galleried balustrades leading to four double bedrooms, all with mirror-fronted sliding wardrobes. Both the principal and second bedrooms have ensuite facilities; the family bathroom is fully tiled and contemporary in style. Practical extras include a double garage, four additional parking spaces and fibre connectivity.
Important practical notes: the plot is relatively small for a property of this size, and the development is subject to an annual management charge of approximately £140 for communal open-space upkeep. Local recorded crime levels are above average for the area—buyers should satisfy themselves on local safety measures. As a new build, some internal finishes may be dependent on the stage of build and subject to chosen upgrades.
This house will suit families seeking generous living space, contemporary styling and low‑running costs in a village location with excellent access to Norwich and the A47. It offers strong liveability from day one with room to personalise finishes where build stage allows.
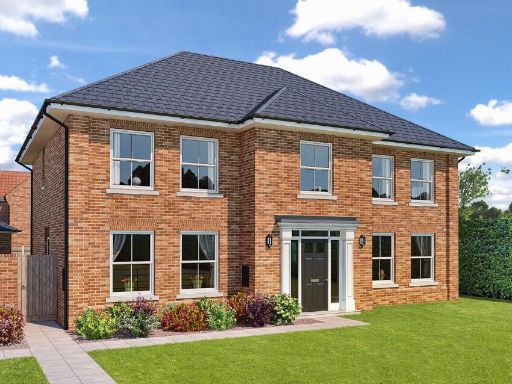 4 bedroom detached house for sale in 27 Mustard Way,
Trowse,
Norfolk ,
NR14 8UE, NR14 — £785,000 • 4 bed • 4 bath • 2267 ft²
4 bedroom detached house for sale in 27 Mustard Way,
Trowse,
Norfolk ,
NR14 8UE, NR14 — £785,000 • 4 bed • 4 bath • 2267 ft²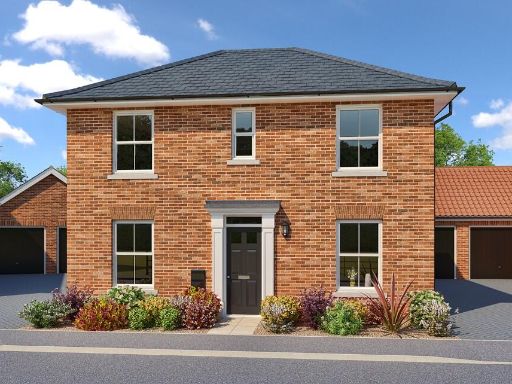 3 bedroom detached house for sale in 27 Mustard Way,
Trowse,
Norfolk ,
NR14 8UE, NR14 — £435,000 • 3 bed • 3 bath • 1072 ft²
3 bedroom detached house for sale in 27 Mustard Way,
Trowse,
Norfolk ,
NR14 8UE, NR14 — £435,000 • 3 bed • 3 bath • 1072 ft²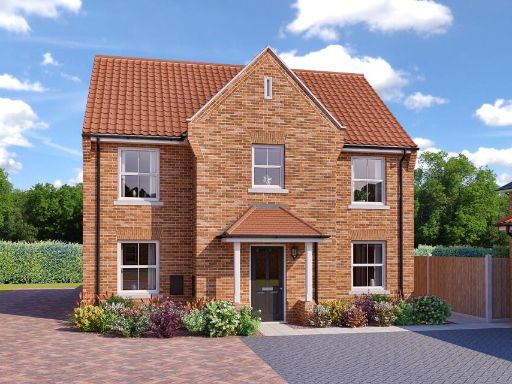 4 bedroom detached house for sale in Mustard Way,
Trowse,
Norfolk ,
NR14 8UE, NR14 — £540,000 • 4 bed • 3 bath • 1432 ft²
4 bedroom detached house for sale in Mustard Way,
Trowse,
Norfolk ,
NR14 8UE, NR14 — £540,000 • 4 bed • 3 bath • 1432 ft²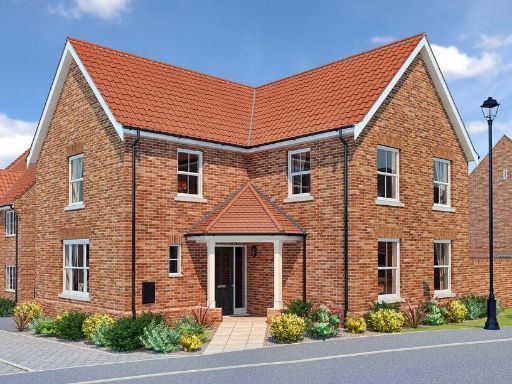 4 bedroom detached house for sale in 27 Mustard Way,
Trowse,
Norfolk ,
NR14 8UE, NR14 — £565,000 • 4 bed • 3 bath • 1554 ft²
4 bedroom detached house for sale in 27 Mustard Way,
Trowse,
Norfolk ,
NR14 8UE, NR14 — £565,000 • 4 bed • 3 bath • 1554 ft²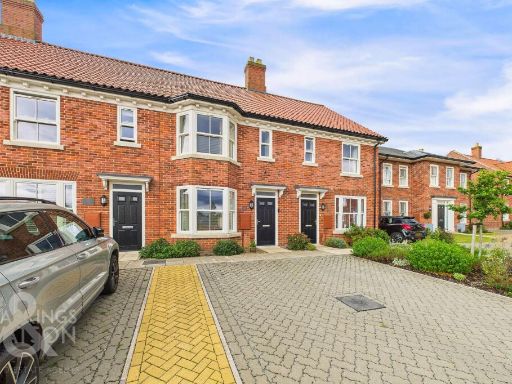 2 bedroom terraced house for sale in Mustard Way, Trowse, Norwich, NR14 — £350,000 • 2 bed • 2 bath • 832 ft²
2 bedroom terraced house for sale in Mustard Way, Trowse, Norwich, NR14 — £350,000 • 2 bed • 2 bath • 832 ft²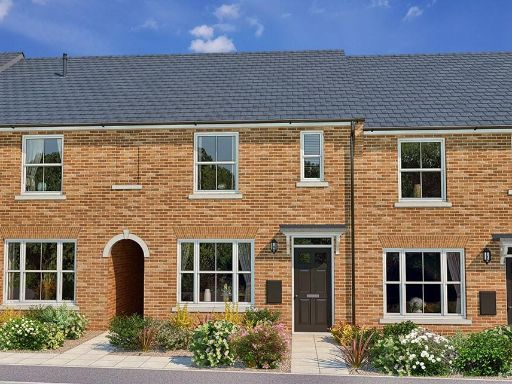 3 bedroom terraced house for sale in 27 Mustard Way,
Trowse,
Norfolk ,
NR14 8UE, NR14 — £315,000 • 3 bed • 2 bath • 885 ft²
3 bedroom terraced house for sale in 27 Mustard Way,
Trowse,
Norfolk ,
NR14 8UE, NR14 — £315,000 • 3 bed • 2 bath • 885 ft²