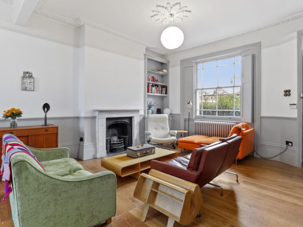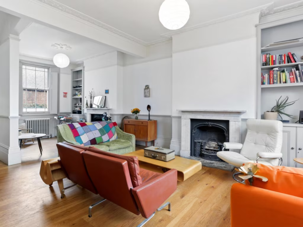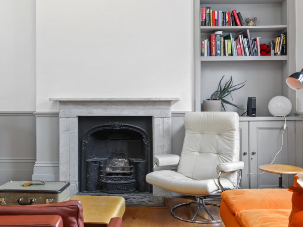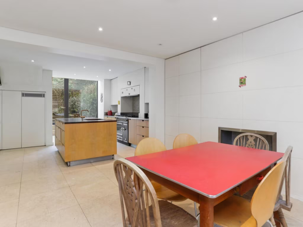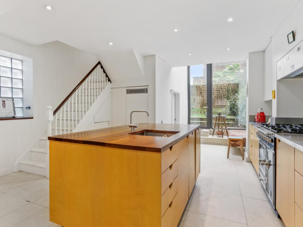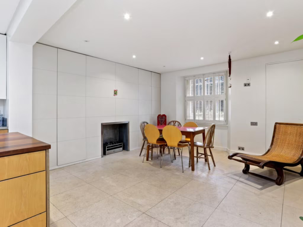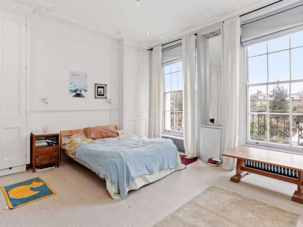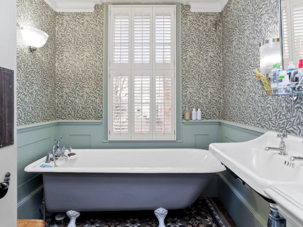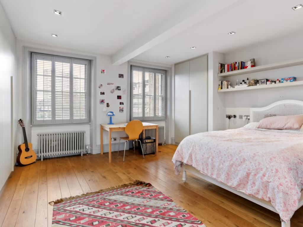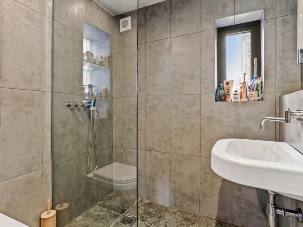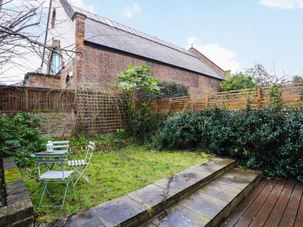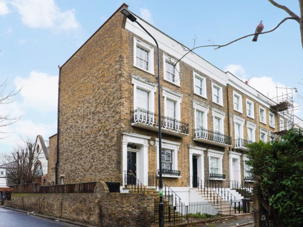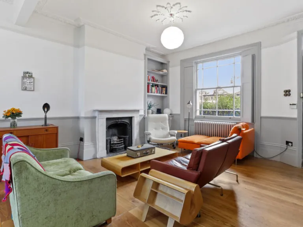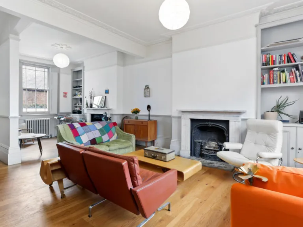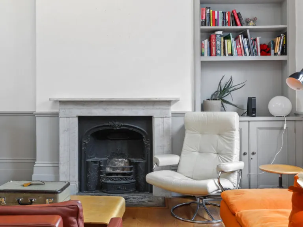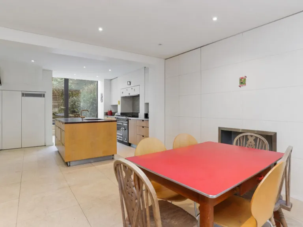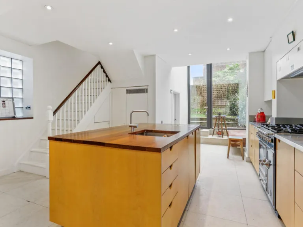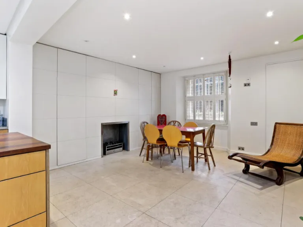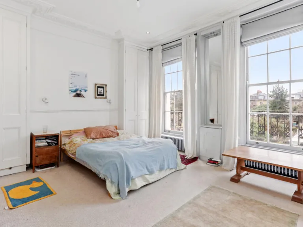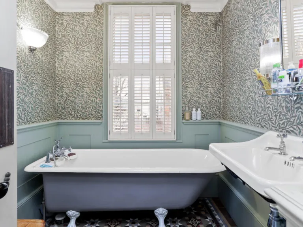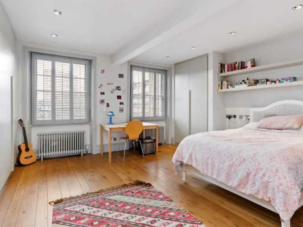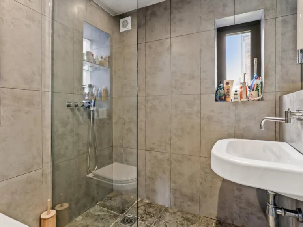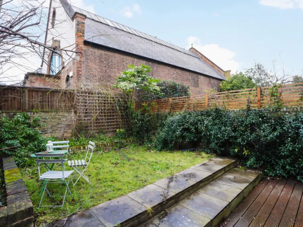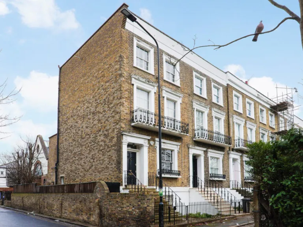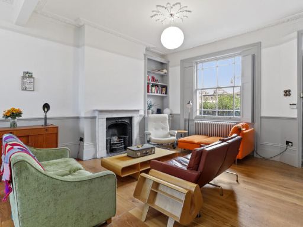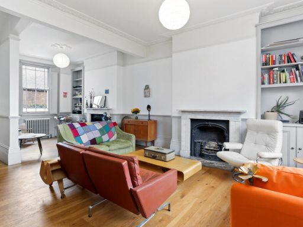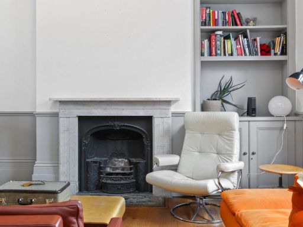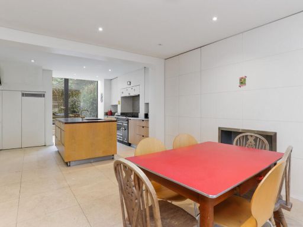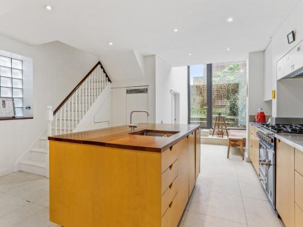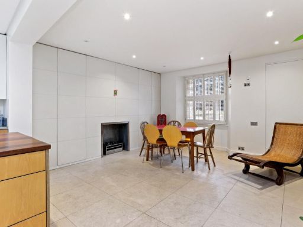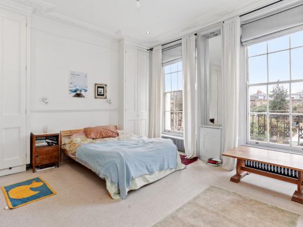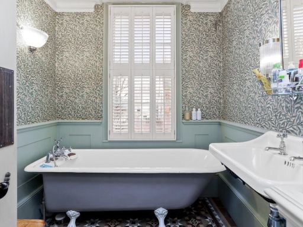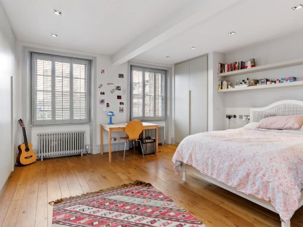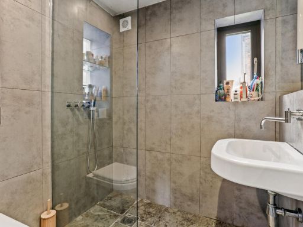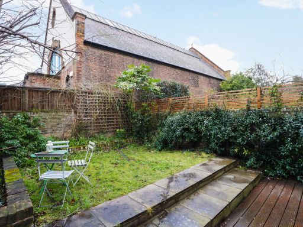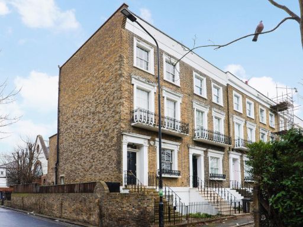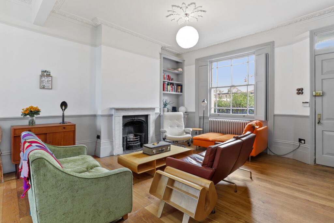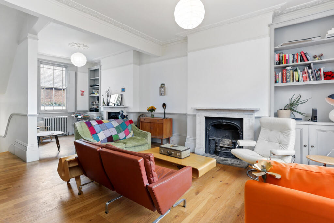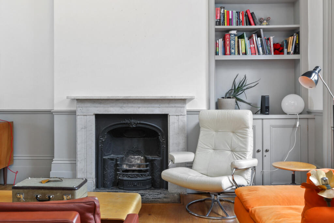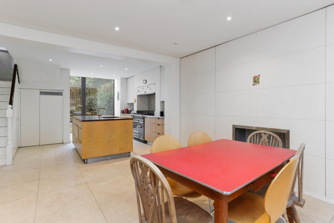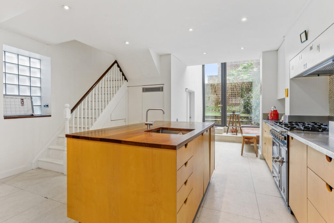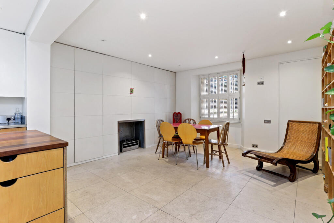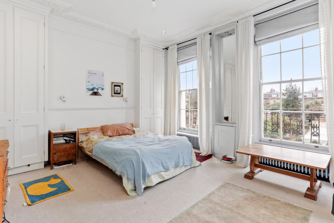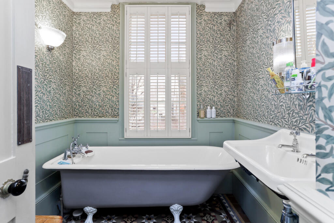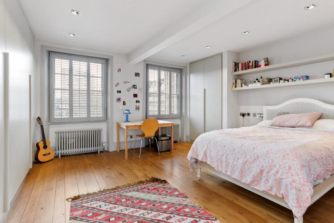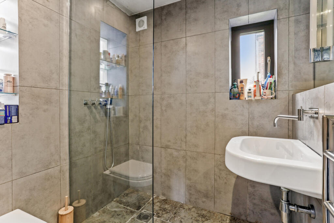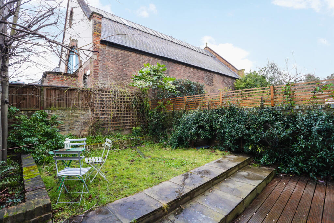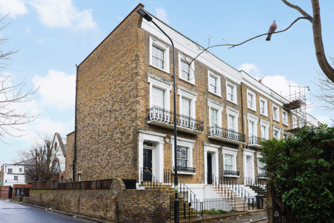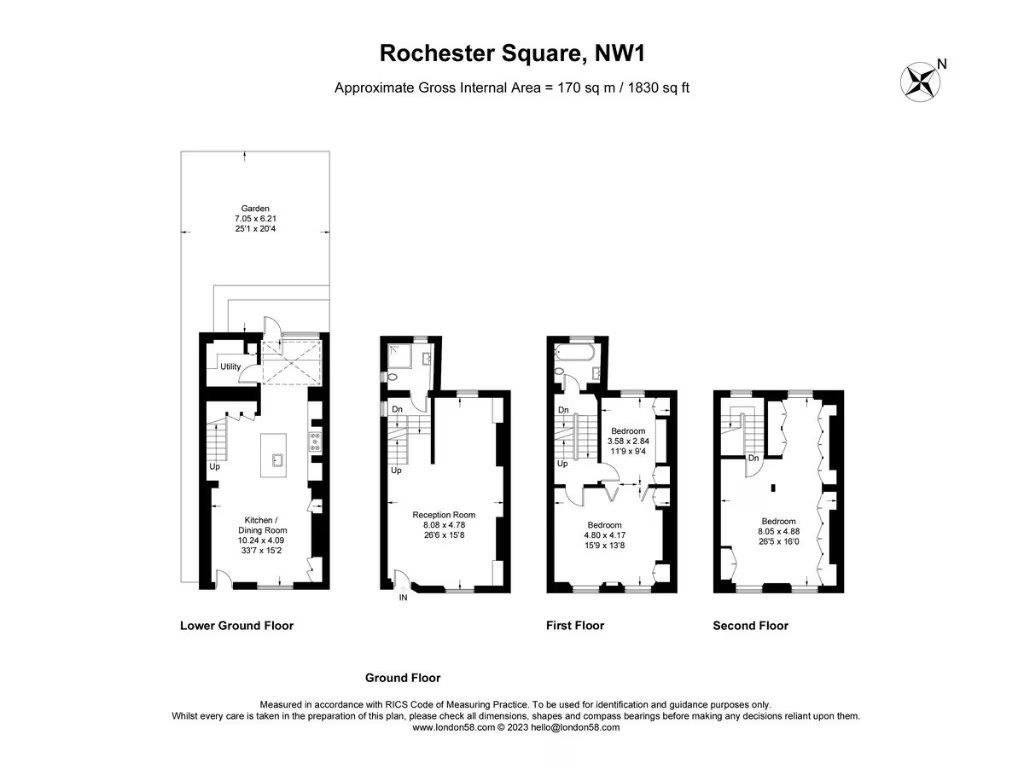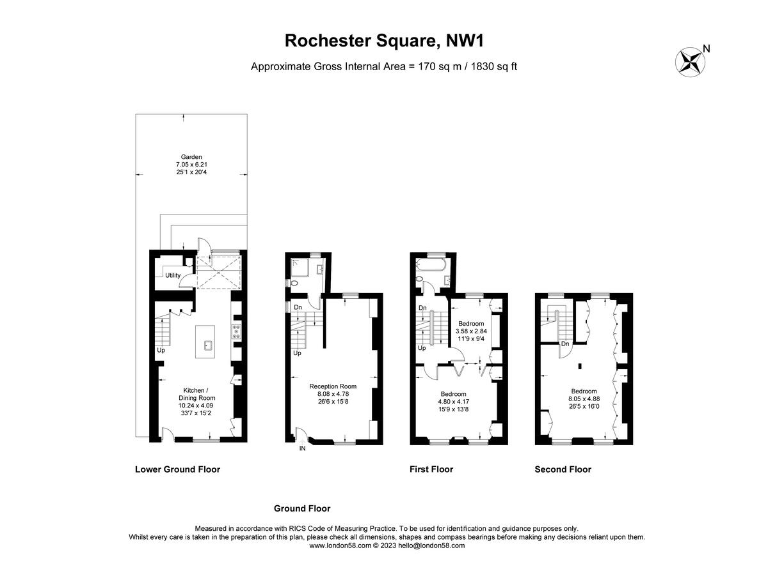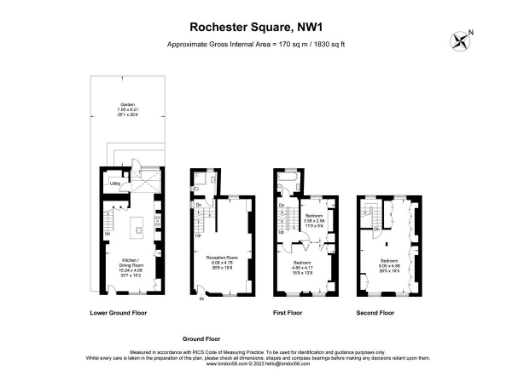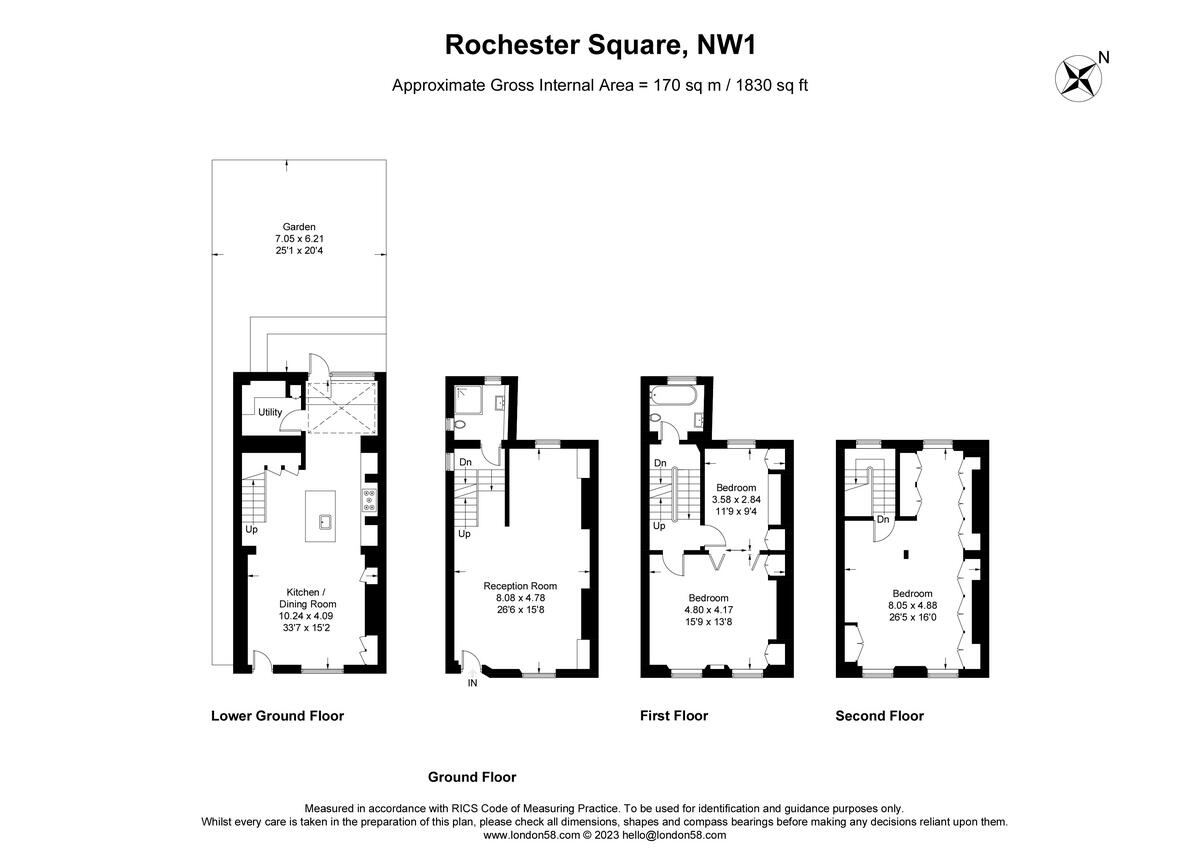Summary - 36 ROCHESTER SQUARE LONDON NW1 9RZ
3 bed 2 bath Semi-Detached
Large, characterful Camden townhouse with generous living space and garden, ideal for growing families..
Extremely large 1,830 sq ft living space across multiple floors
33ft bespoke kitchen/dining with utility and garden access
Double reception with high ceilings, cornicing and fireplaces
Private rear garden; plot size small for outdoor needs
Three bedrooms; principal occupies full top floor with storage
Freehold in Camden Square Conservation Area, excellent schools nearby
Older double glazing and solid brick walls — potential insulation work
Council tax level described as quite expensive
An exceptionally spacious three-bedroom end-of-terrace townhouse in the Camden Square Conservation Area, this house combines generous living proportions with original period detail. High ceilings, sash windows and two fireplaces create bright, characterful reception rooms ideal for family life and entertaining. The raised ground floor hosts a double reception with ornate cornicing and wood floors; the lower ground features a 33ft bespoke kitchen/dining room and utility with direct access to the private rear garden.
Sleeping accommodation is arranged over the top floors: two double bedrooms on the first floor served by a mid-level shower room, while the principal bedroom occupies the whole top floor with abundant built-in storage and a large family bathroom including a roll-top bath. The layout suits families wanting clear separation between living and sleeping spaces, plus potential to reconfigure or modernise further.
Practical details: the house is freehold, roughly 1,830 sq ft and sits within walking distance of excellent schools, shops, markets and transport links (Camden Road, Camden Town, Kentish Town). The small private garden and proximity to Regent’s Park and Primrose Hill add outdoor appeal in this dense, cosmopolitan neighbourhood.
Notable drawbacks are factual and important: the building is a pre-1900 solid brick construction with no assumed cavity insulation and double glazing installed before 2002, so thermal performance may be below modern standards and could require upgrading. Council tax is described as quite expensive. The plot is modest in size despite the large internal footprint.
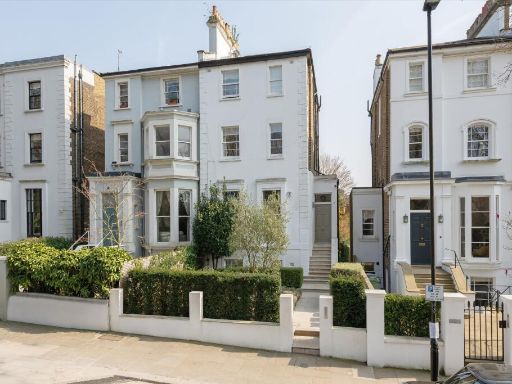 4 bedroom semi-detached house for sale in Camden Square, London, NW1 — £4,650,000 • 4 bed • 3 bath • 3292 ft²
4 bedroom semi-detached house for sale in Camden Square, London, NW1 — £4,650,000 • 4 bed • 3 bath • 3292 ft²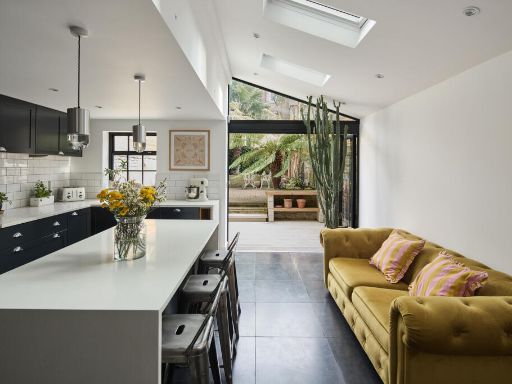 4 bedroom terraced house for sale in Mornington Terrace, Mornington Terrace, London NW1 — £3,000,000 • 4 bed • 2 bath • 2697 ft²
4 bedroom terraced house for sale in Mornington Terrace, Mornington Terrace, London NW1 — £3,000,000 • 4 bed • 2 bath • 2697 ft²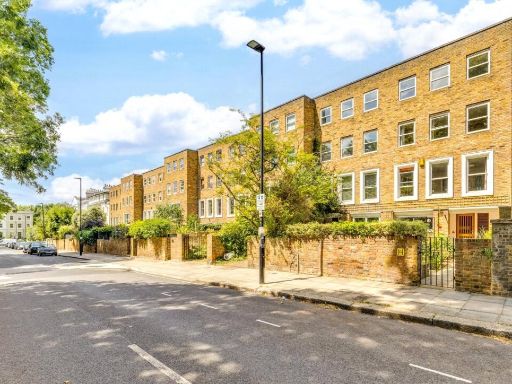 5 bedroom end of terrace house for sale in Camden Square, Camden, NW1 — £2,300,000 • 5 bed • 3 bath • 2365 ft²
5 bedroom end of terrace house for sale in Camden Square, Camden, NW1 — £2,300,000 • 5 bed • 3 bath • 2365 ft²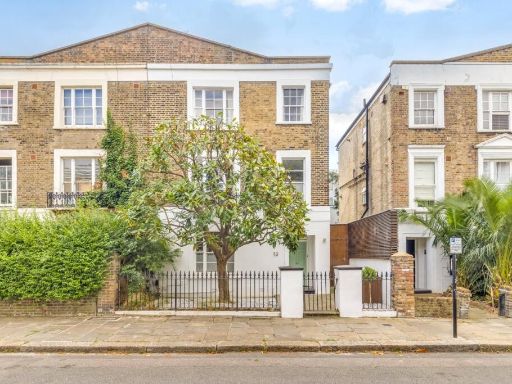 5 bedroom semi-detached house for sale in Wilmot Place, Camden, NW1 — £2,290,000 • 5 bed • 2 bath • 2079 ft²
5 bedroom semi-detached house for sale in Wilmot Place, Camden, NW1 — £2,290,000 • 5 bed • 2 bath • 2079 ft²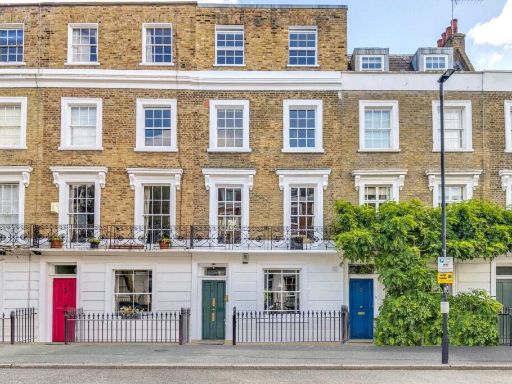 5 bedroom terraced house for sale in Albert Street, Camden, NW1 — £2,975,000 • 5 bed • 4 bath • 2786 ft²
5 bedroom terraced house for sale in Albert Street, Camden, NW1 — £2,975,000 • 5 bed • 4 bath • 2786 ft²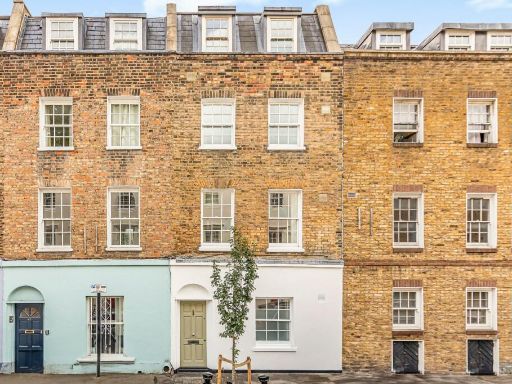 4 bedroom terraced house for sale in Rousden Street,
Camden Town, NW1 — £1,375,000 • 4 bed • 2 bath • 1510 ft²
4 bedroom terraced house for sale in Rousden Street,
Camden Town, NW1 — £1,375,000 • 4 bed • 2 bath • 1510 ft²