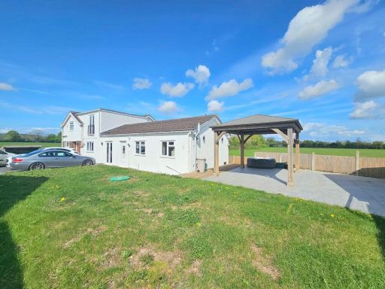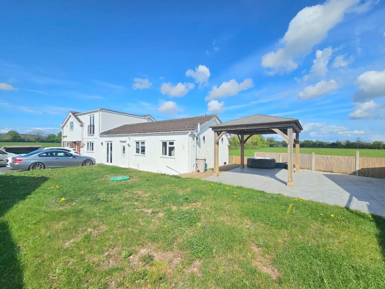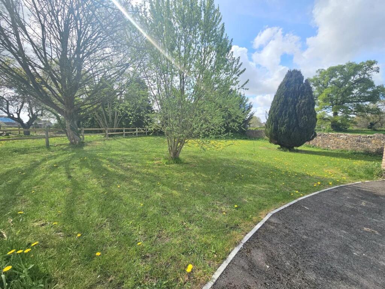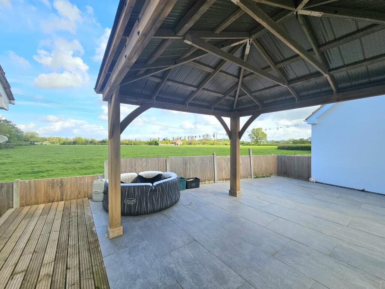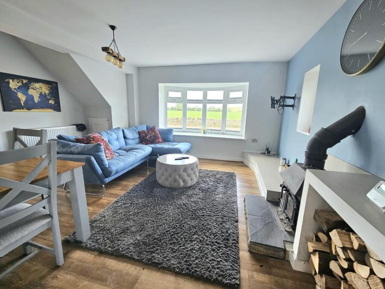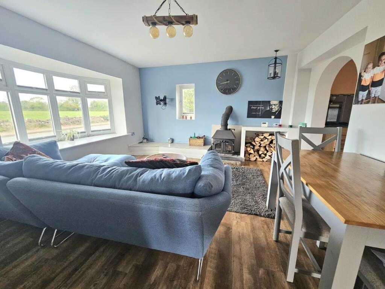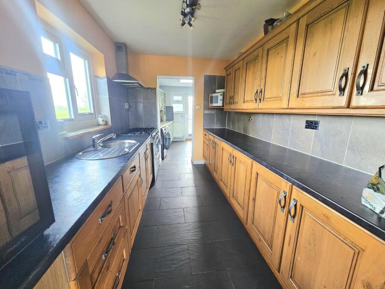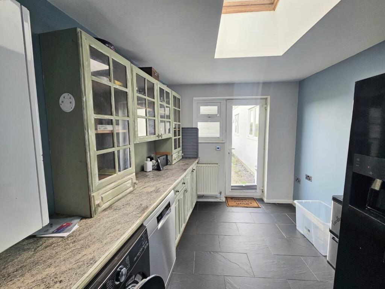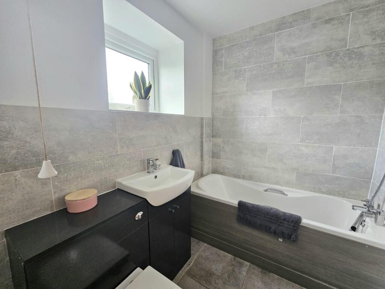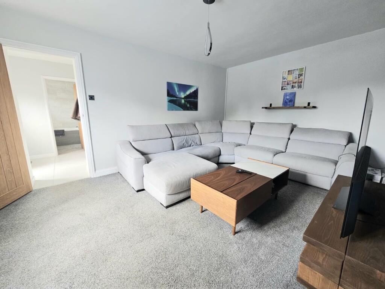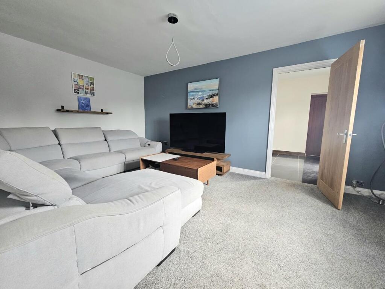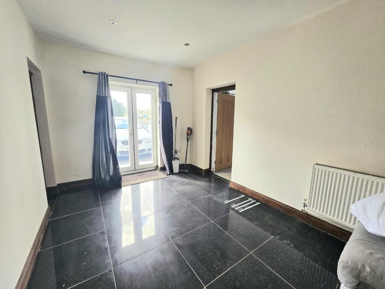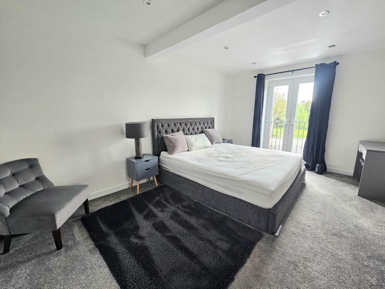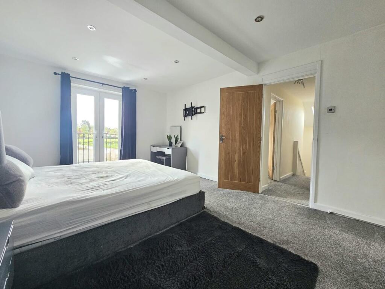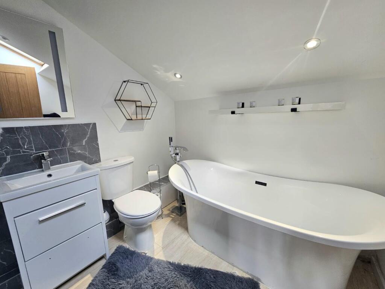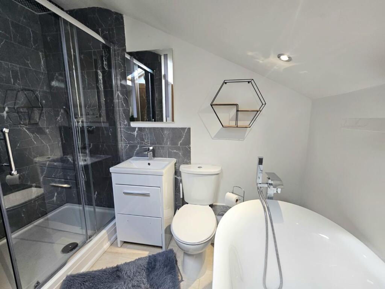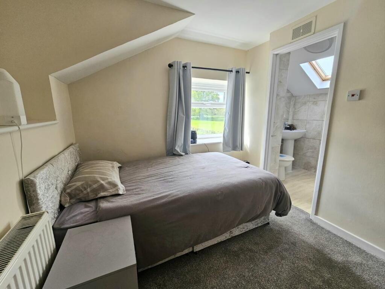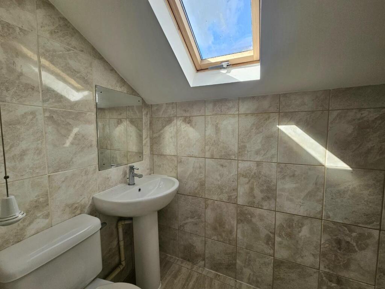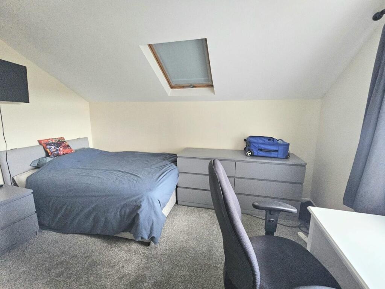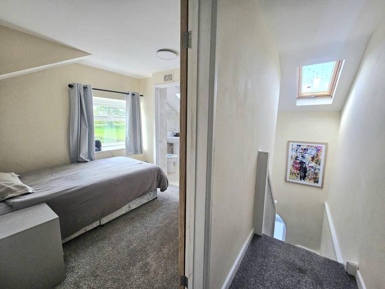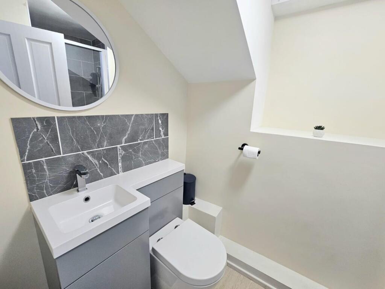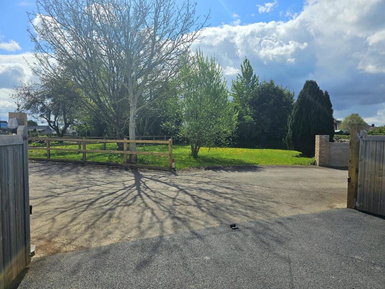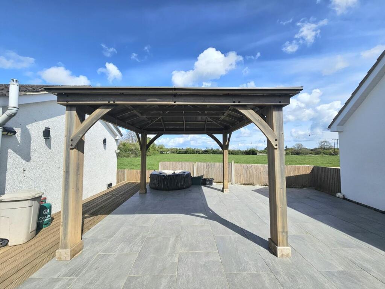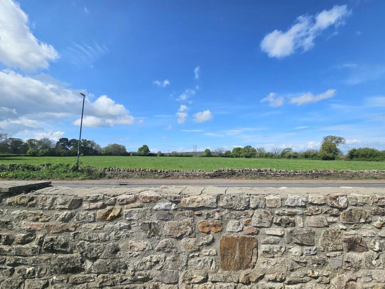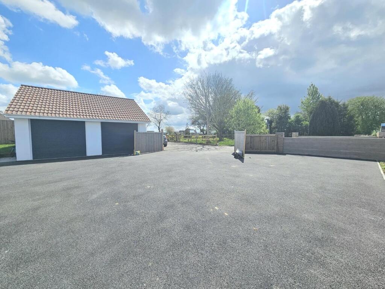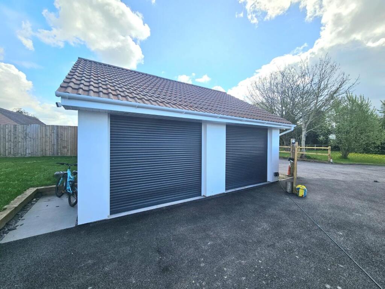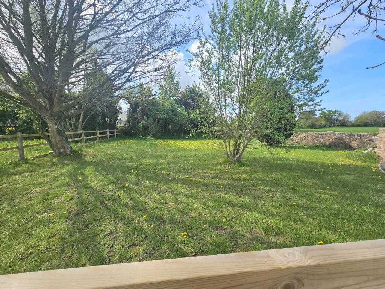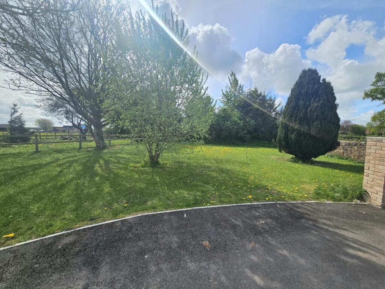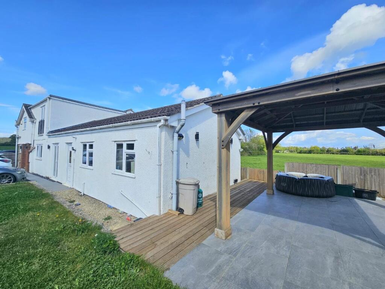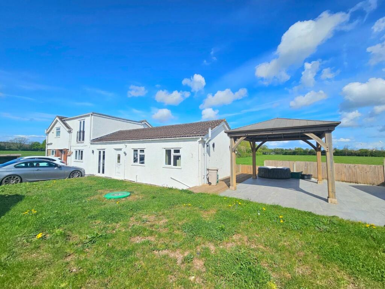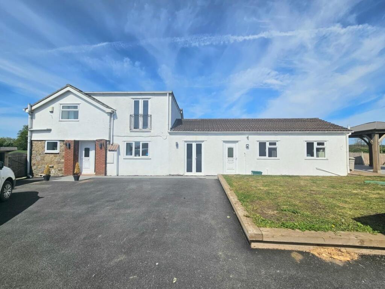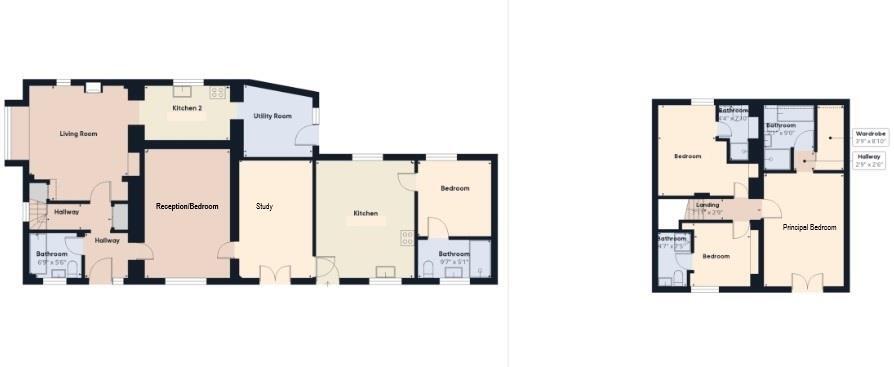Summary - IVY COTTAGE HEATHEND WOTTON-UNDER-EDGE GL12 8AR
5 bed 5 bath Detached
Spacious village home with annexe and expansive countryside gardens.
Detached five-bedroom house with attached one-bedroom annexe
Private gated driveway, double garage and ample parking for several cars
Large paved terrace, pergola and lawned orchard backing onto farmland
Three first-floor bedrooms all with en-suite bathrooms
LPG boiler central heating; original stone walls likely uninsulated
Slow broadband in the village may affect home working
Council tax band above average for the area
Offered freehold and chain free
Ivy Cottage is a substantial five-bedroom detached home in sought-after Cromhall, set on a very large plot backing onto open farmland. The main house combines generous ground-floor living — including a lounge with wood-burning stove, fitted kitchen, utility and two ground-floor bedrooms/study — with three double first-floor bedrooms, each with en-suite facilities and a principal bedroom with walk-in dressing room and Juliet balcony. The private, gated driveway leads to a double garage and extensive parking.
A one-bedroom annexe with its own entrance, open-plan living/kitchen and wet-room adds versatility for multi-generational living, long-term guests or rental income. The large paved terrace, pergola and lawned orchard provide excellent outdoor entertaining space and uninterrupted rural views, a strong selling point for buyers seeking privacy and countryside amenity.
Practical facts to note: heating is by LPG boiler to radiators and the original sandstone/limestone walls are assumed uninsulated, which can affect running costs. Broadband speeds are reported slow in the area, and council tax is above average. The property is freehold, offered chain free and sits a short drive from M5 Junction 14 for commuter access to Bristol, Cheltenham and Gloucester.
Overall, the house will suit families wanting flexible accommodation and outdoor space, buyers seeking an annexe for income or relatives, and purchasers willing to update energy efficiency. The combination of period character, countryside outlook and useful annexe creates clear potential, with some practical improvements required to maximise long-term running costs and connectivity.
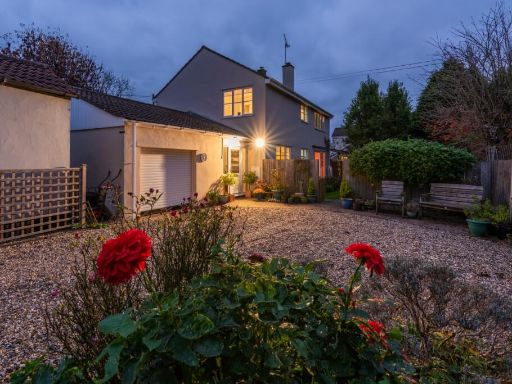 4 bedroom detached house for sale in Cowship Lane, Cromhall Village, Wotton-Under-Edge., GL12 — £612,500 • 4 bed • 2 bath • 1733 ft²
4 bedroom detached house for sale in Cowship Lane, Cromhall Village, Wotton-Under-Edge., GL12 — £612,500 • 4 bed • 2 bath • 1733 ft²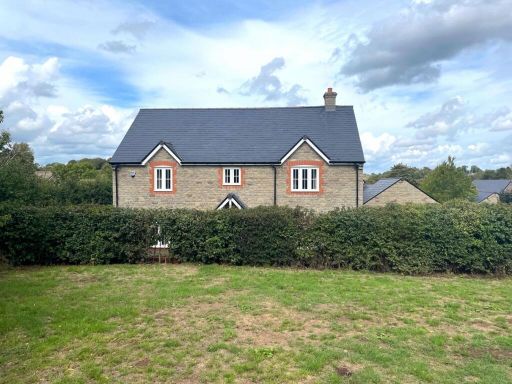 4 bedroom detached house for sale in The Burltons, Cromhall, GL12 — £675,000 • 4 bed • 3 bath • 1639 ft²
4 bedroom detached house for sale in The Burltons, Cromhall, GL12 — £675,000 • 4 bed • 3 bath • 1639 ft²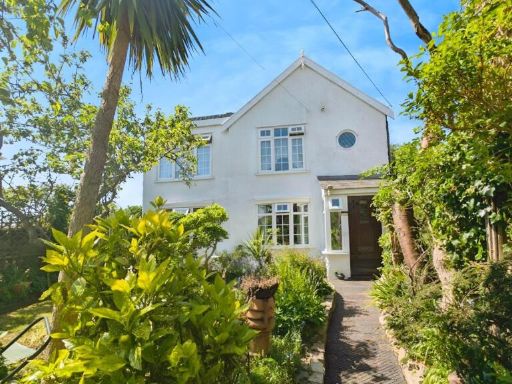 3 bedroom semi-detached house for sale in Poplar Terrace, Kingswood, Bristol, BS15 — £320,000 • 3 bed • 1 bath • 779 ft²
3 bedroom semi-detached house for sale in Poplar Terrace, Kingswood, Bristol, BS15 — £320,000 • 3 bed • 1 bath • 779 ft² 4 bedroom detached house for sale in The Green, Cromhall, Wotton-Under-Edge, GL12 — £550,000 • 4 bed • 2 bath • 1890 ft²
4 bedroom detached house for sale in The Green, Cromhall, Wotton-Under-Edge, GL12 — £550,000 • 4 bed • 2 bath • 1890 ft²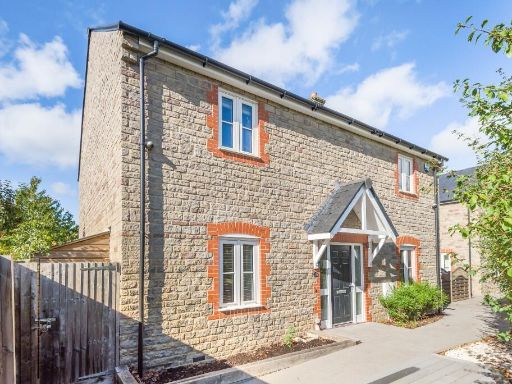 4 bedroom detached house for sale in The Burltons, GL12 — £750,000 • 4 bed • 2 bath • 1540 ft²
4 bedroom detached house for sale in The Burltons, GL12 — £750,000 • 4 bed • 2 bath • 1540 ft²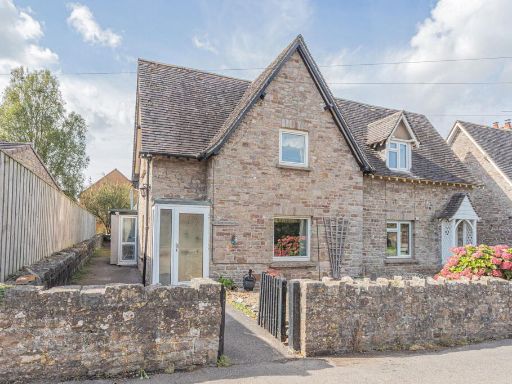 3 bedroom semi-detached house for sale in Cromhall, Wotton-under-Edge, GL12 — £345,000 • 3 bed • 1 bath • 901 ft²
3 bedroom semi-detached house for sale in Cromhall, Wotton-under-Edge, GL12 — £345,000 • 3 bed • 1 bath • 901 ft²





























































