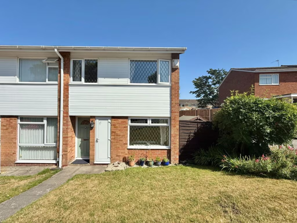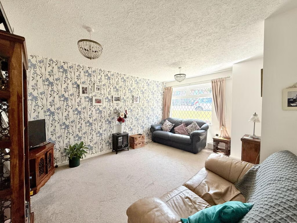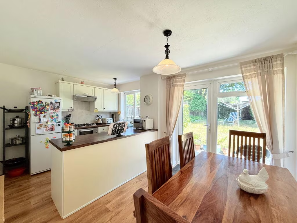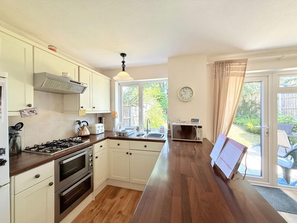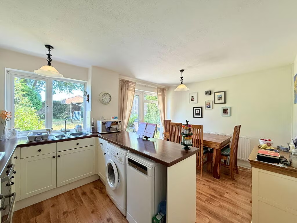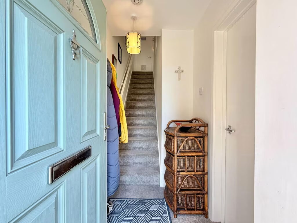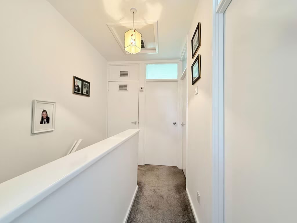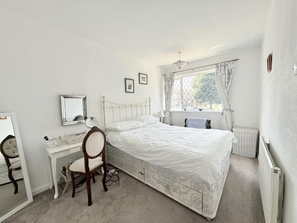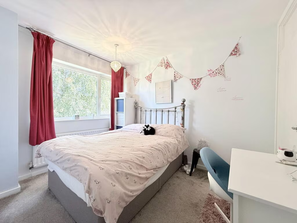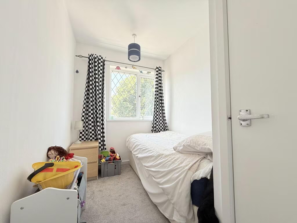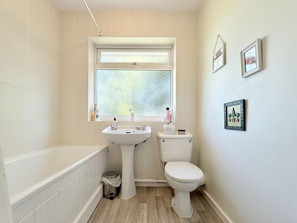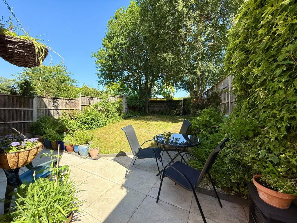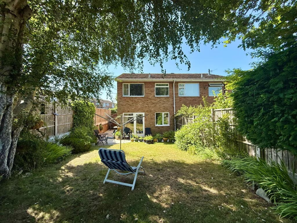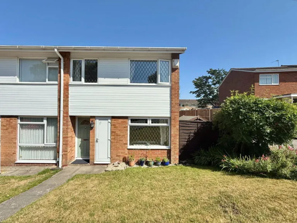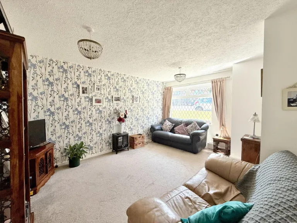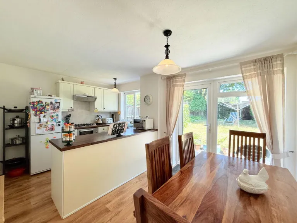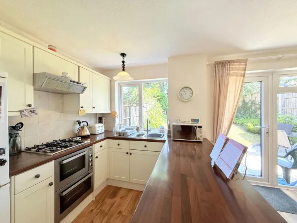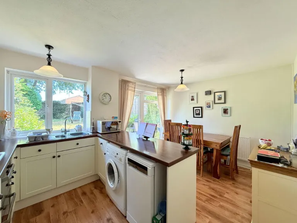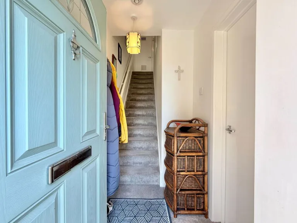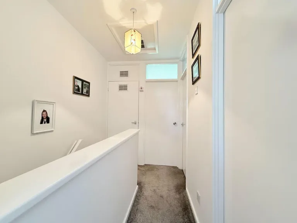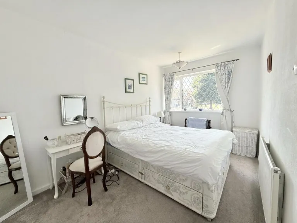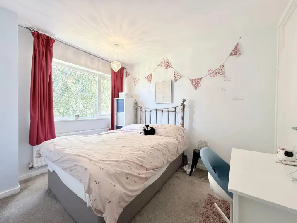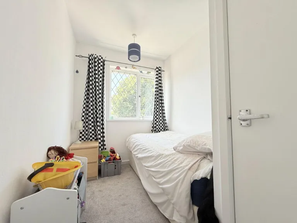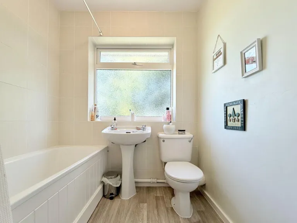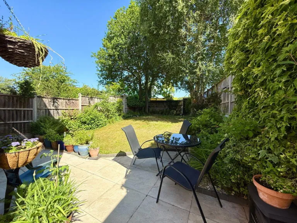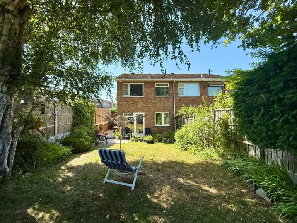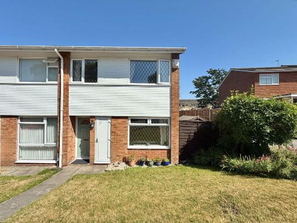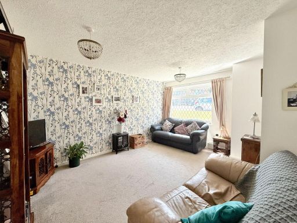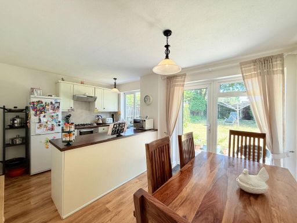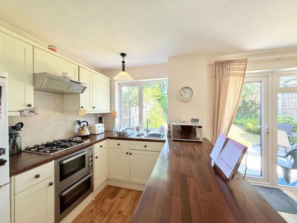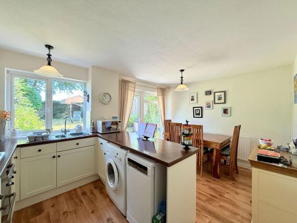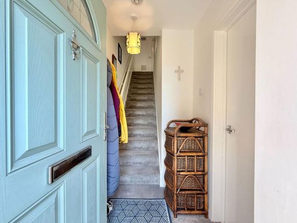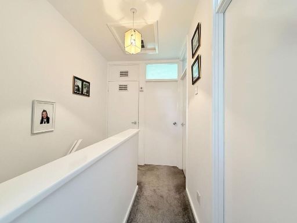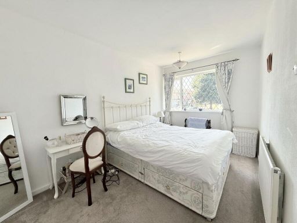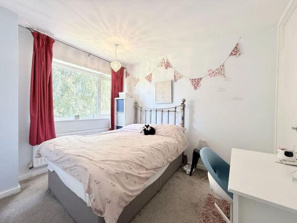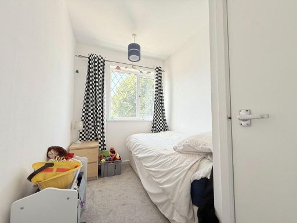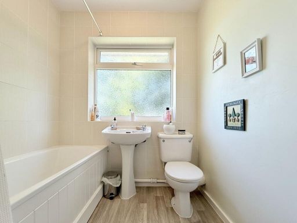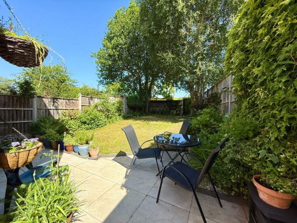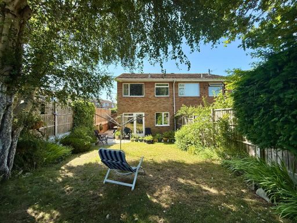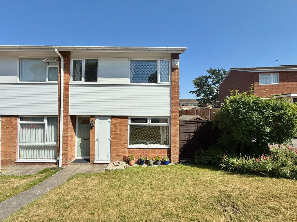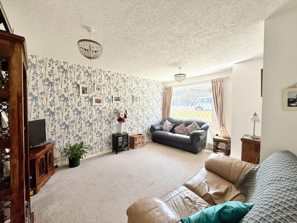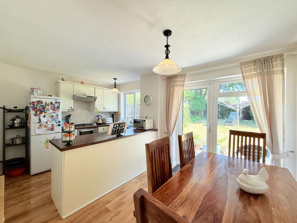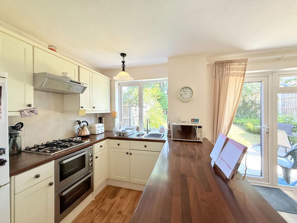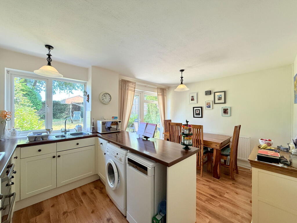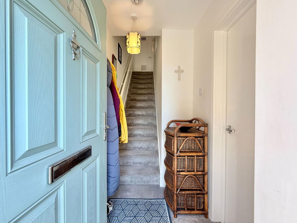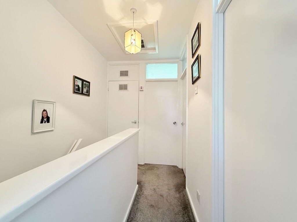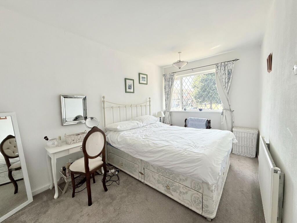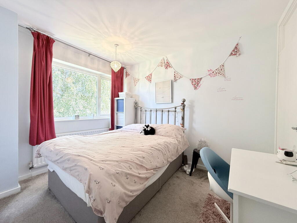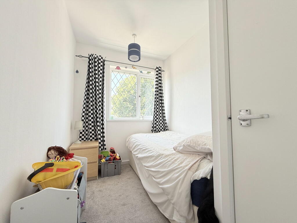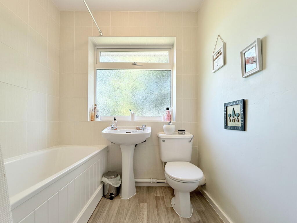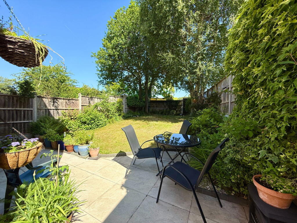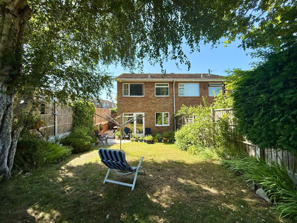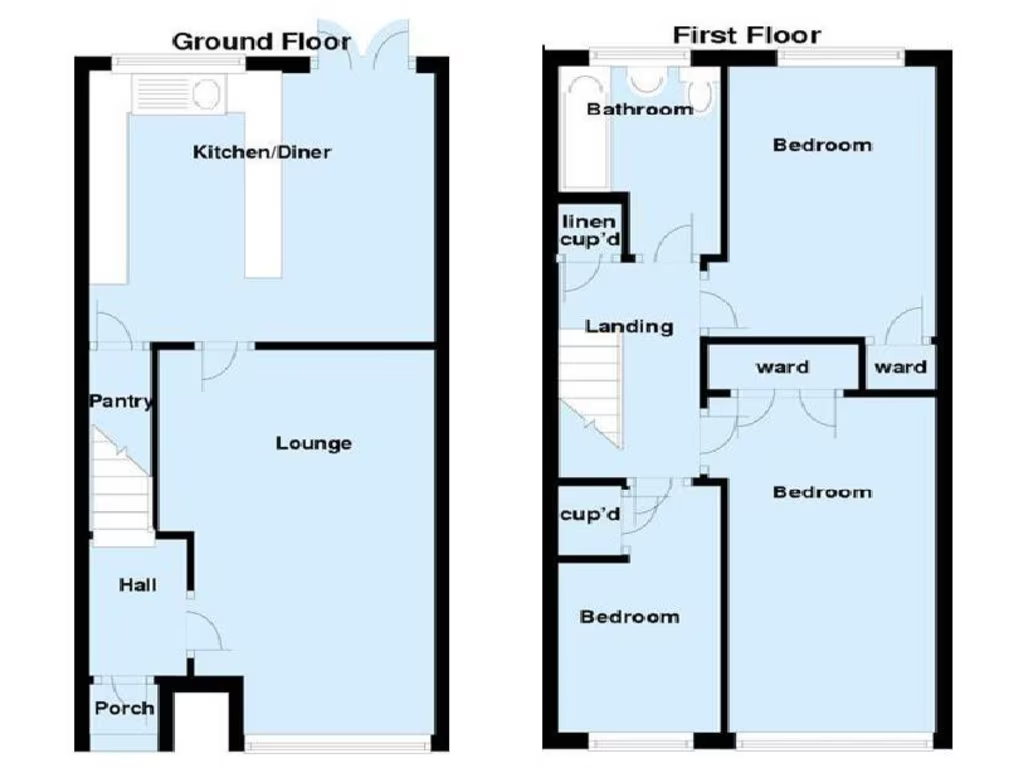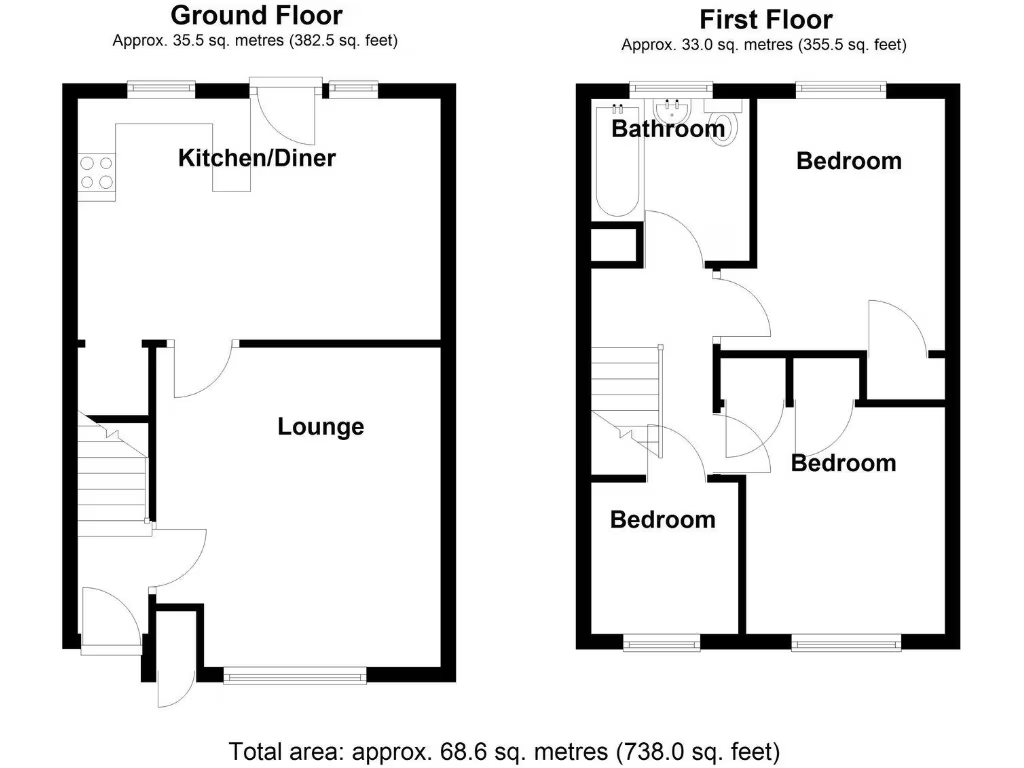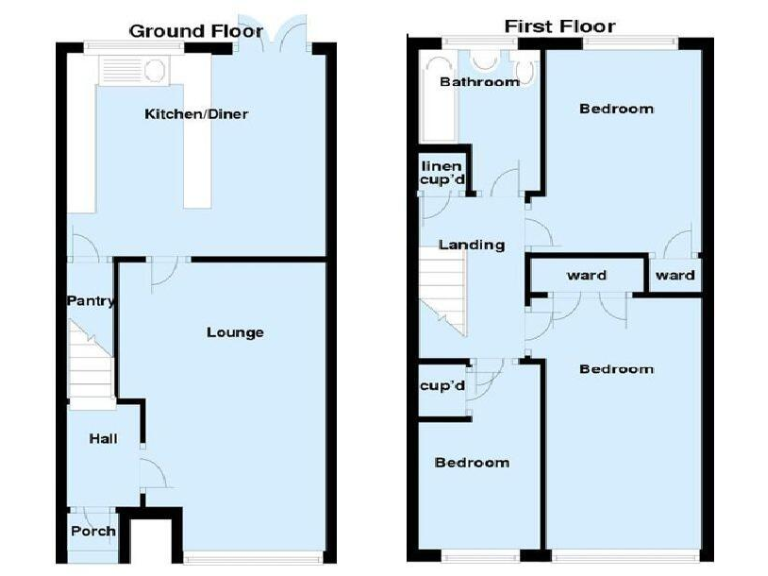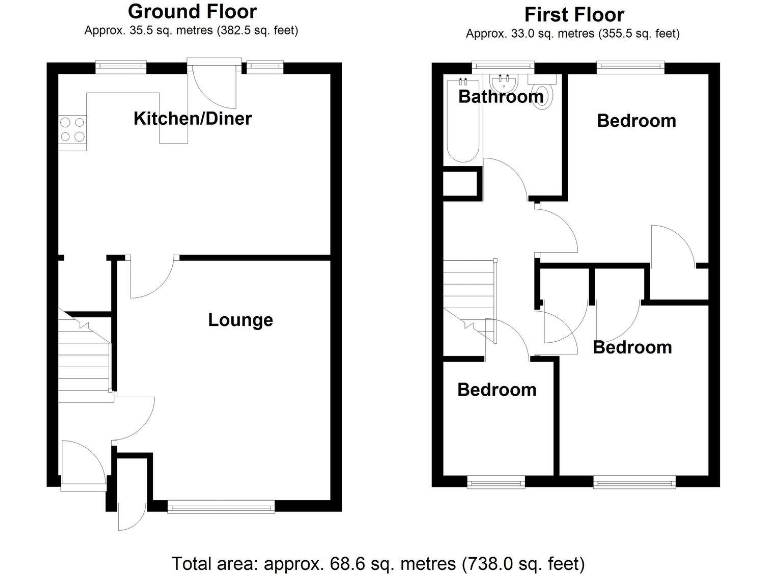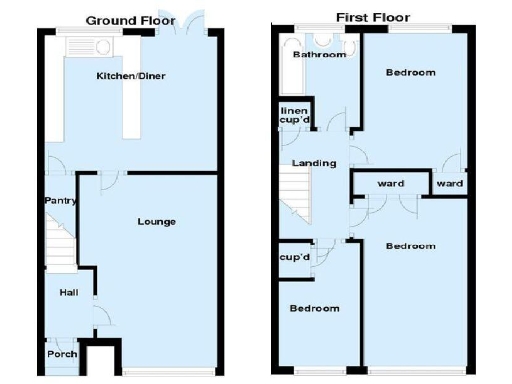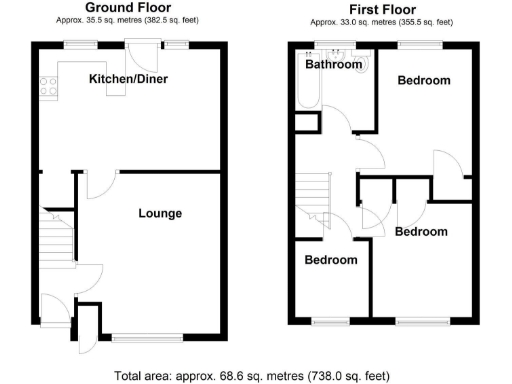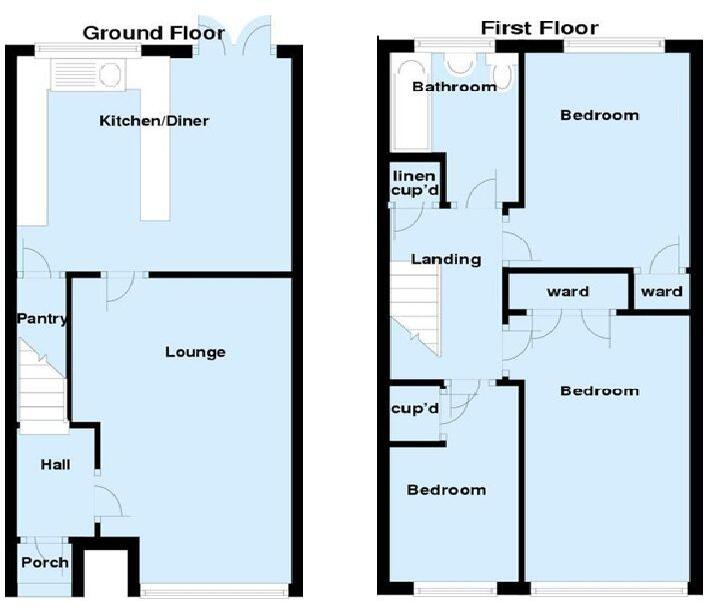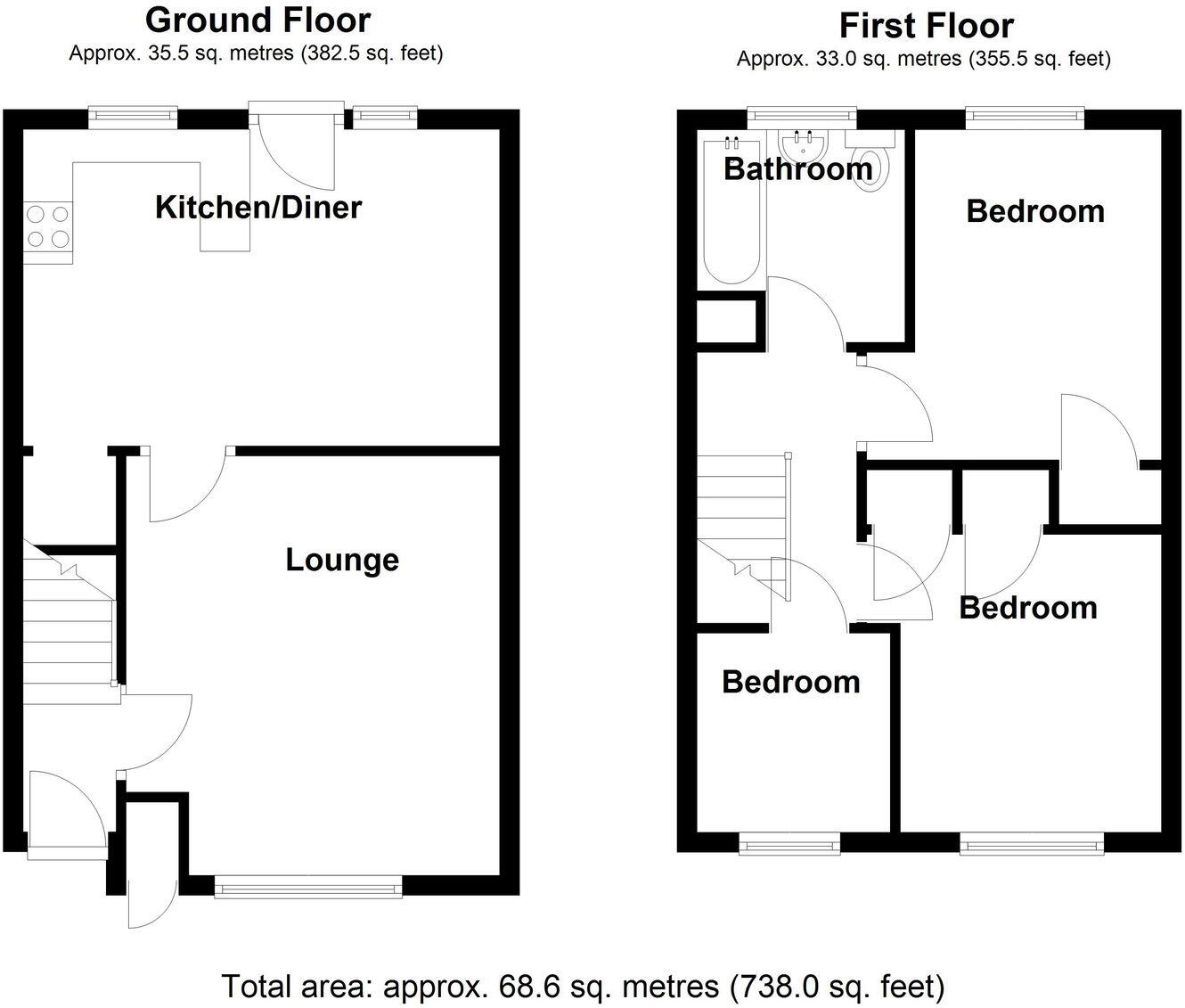Summary - 43, GREENLAND RISE, SOLIHULL B92 9LF
3 bed 1 bath End of Terrace
Perfect family starter near good schools and transport links.
Three bedrooms with traditional layout
Large rear garden with gated access to communal parking
No upward chain — freehold tenure
Potential to extend (STPP) to add living space
Single family bathroom; 738 sq ft overall (small footprint)
Built mid-20th century; cavity walls likely uninsulated
Set on a generous plot in a popular Solihull suburb, this three-bedroom end-terrace offers comfortable family living across a traditional layout. The ground floor features a front lounge and a large dining kitchen that opens to a lawned rear garden and gated access to communal parking.
With no upward chain and freehold tenure, the house is ready for a straightforward purchase and offers clear potential to extend (STPP) for extra space. Modern conveniences include gas central heating, double glazing and a fitted kitchen; current accommodation totals about 738 sq ft, so an extension could add meaningful living space.
Buyers should note practical considerations: the property was built mid-20th century with cavity walls likely without added insulation, and the home has a single family bathroom. Crime levels in the area are above average, and some cosmetic updating would reinvigorate the interior. Overall, this is a well-presented, realistically sized family home with scope to adapt and improve in a highly connected Solihull location.
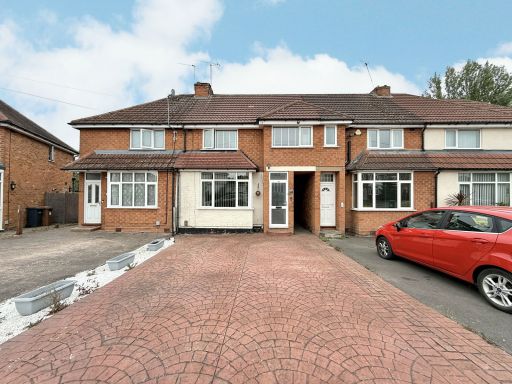 3 bedroom terraced house for sale in Shalford Road, Solihull, B92 — £270,000 • 3 bed • 1 bath • 819 ft²
3 bedroom terraced house for sale in Shalford Road, Solihull, B92 — £270,000 • 3 bed • 1 bath • 819 ft²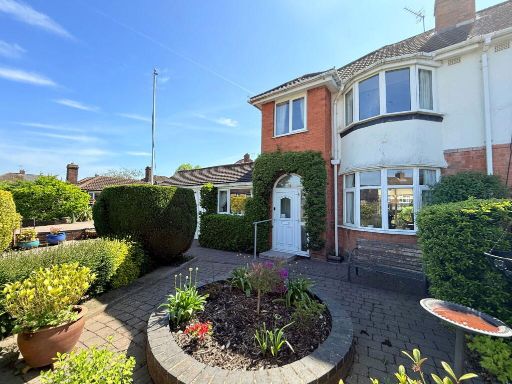 3 bedroom semi-detached house for sale in Ebrington Avenue, Solihull, B92 — £380,000 • 3 bed • 1 bath • 915 ft²
3 bedroom semi-detached house for sale in Ebrington Avenue, Solihull, B92 — £380,000 • 3 bed • 1 bath • 915 ft²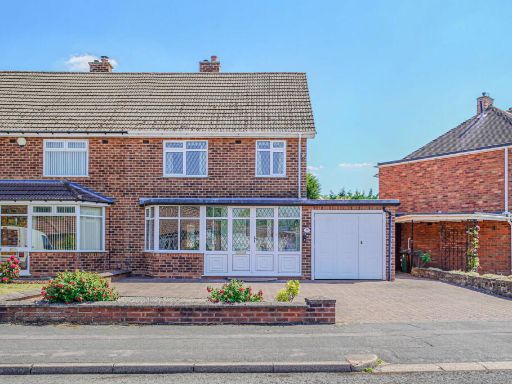 3 bedroom semi-detached house for sale in Fernhill Road, Solihull, B92 7RU, B92 — £350,000 • 3 bed • 1 bath • 1159 ft²
3 bedroom semi-detached house for sale in Fernhill Road, Solihull, B92 7RU, B92 — £350,000 • 3 bed • 1 bath • 1159 ft²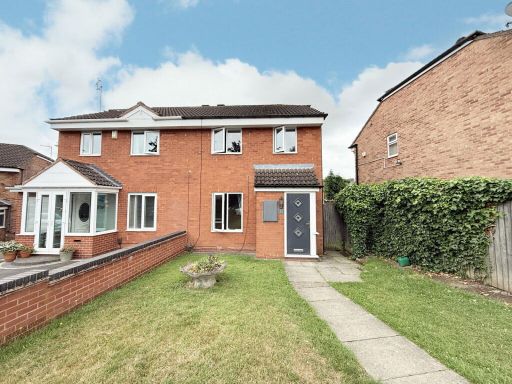 3 bedroom semi-detached house for sale in Limbury Grove, Solihull, B92 — £335,000 • 3 bed • 1 bath • 643 ft²
3 bedroom semi-detached house for sale in Limbury Grove, Solihull, B92 — £335,000 • 3 bed • 1 bath • 643 ft²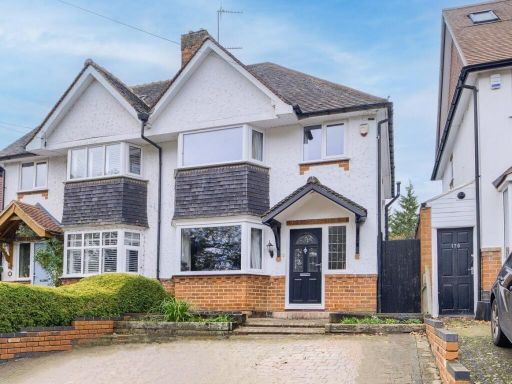 3 bedroom semi-detached house for sale in Widney Manor Road, Solihull, West Midlands, B91 — £475,000 • 3 bed • 1 bath • 1008 ft²
3 bedroom semi-detached house for sale in Widney Manor Road, Solihull, West Midlands, B91 — £475,000 • 3 bed • 1 bath • 1008 ft²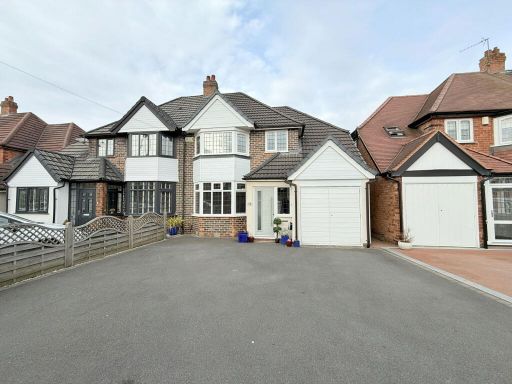 3 bedroom semi-detached house for sale in Charles Road, Solihull, B91 — £500,000 • 3 bed • 1 bath • 1211 ft²
3 bedroom semi-detached house for sale in Charles Road, Solihull, B91 — £500,000 • 3 bed • 1 bath • 1211 ft²