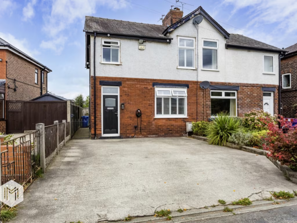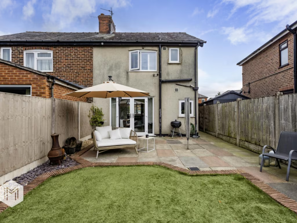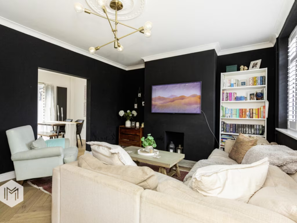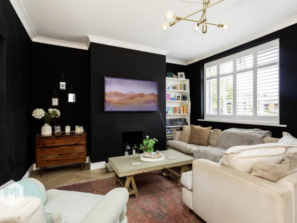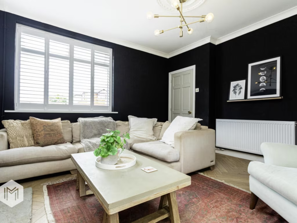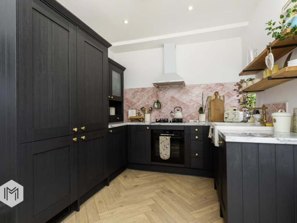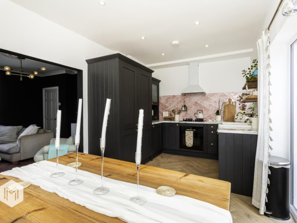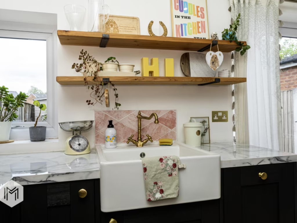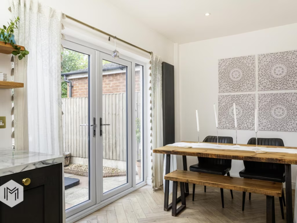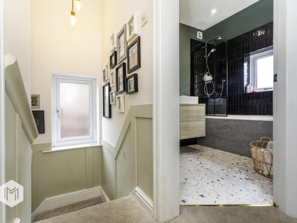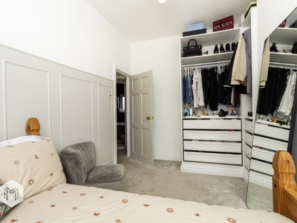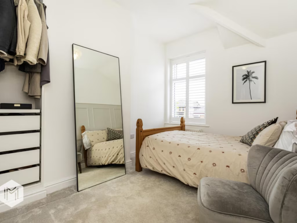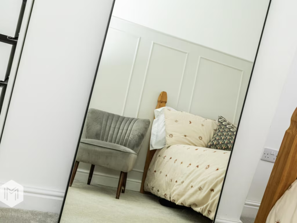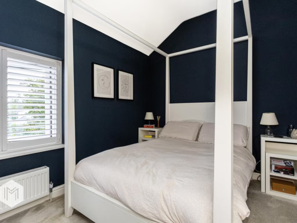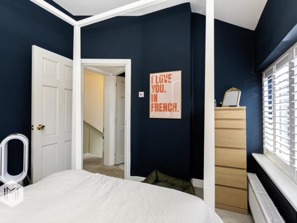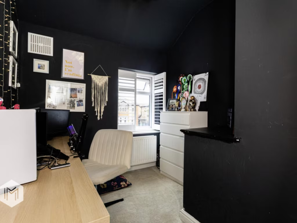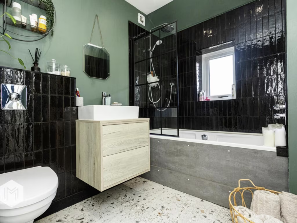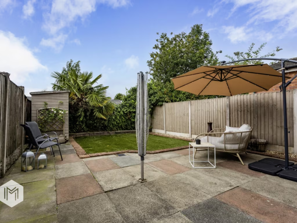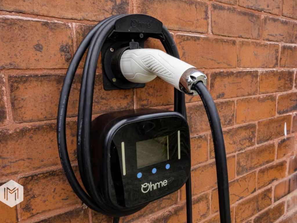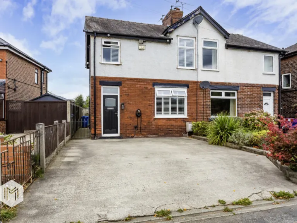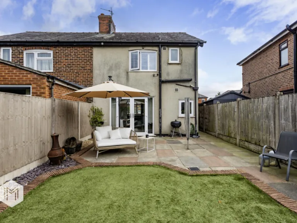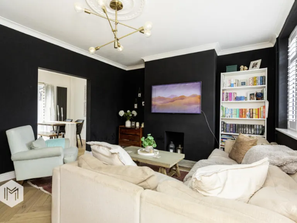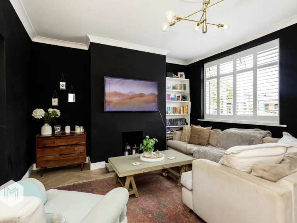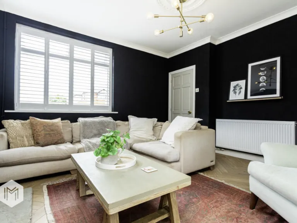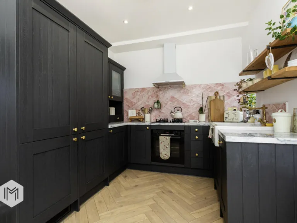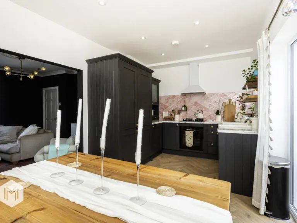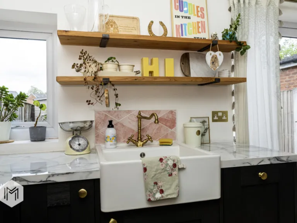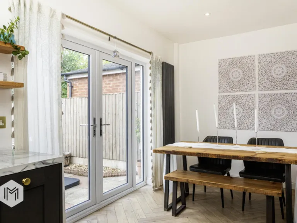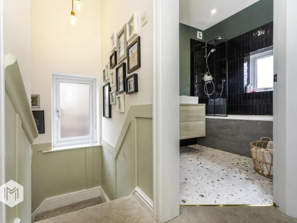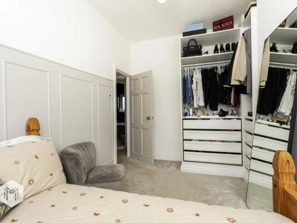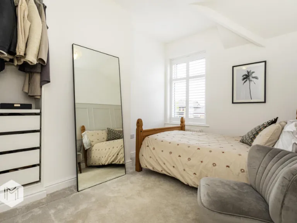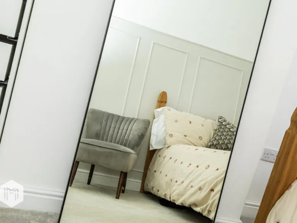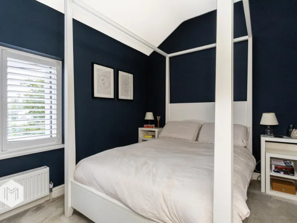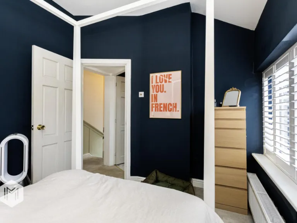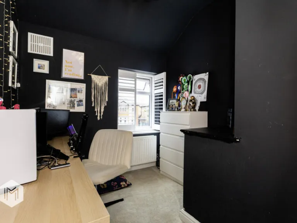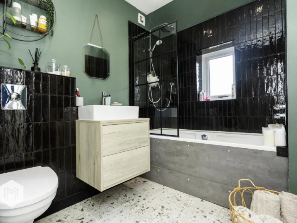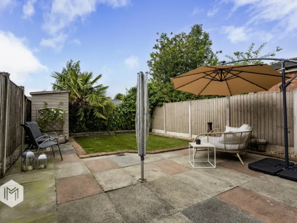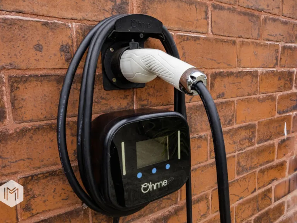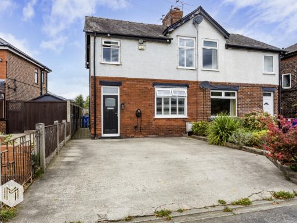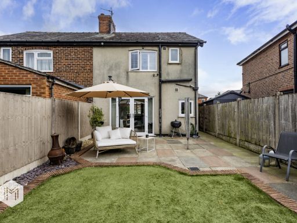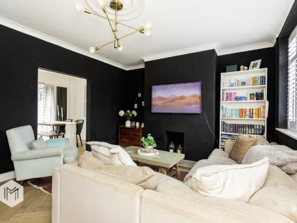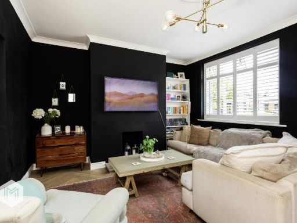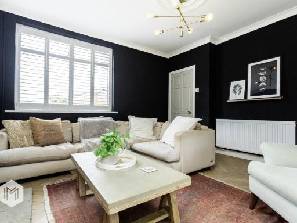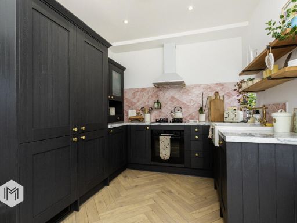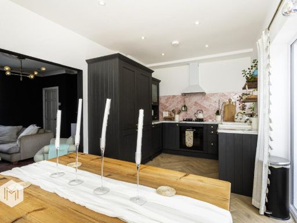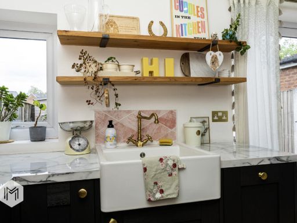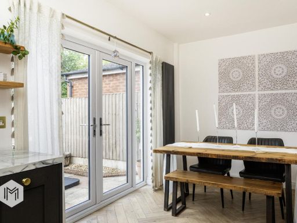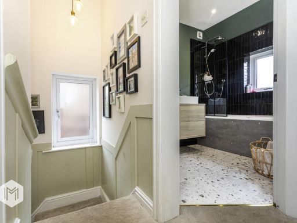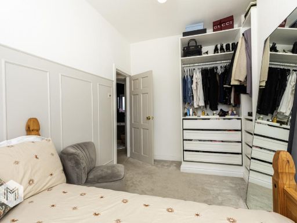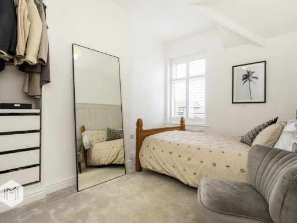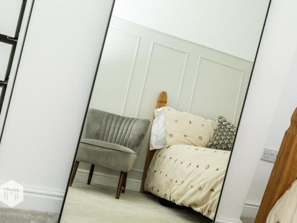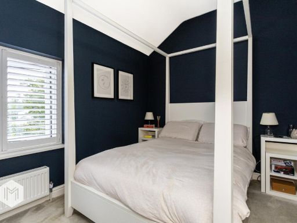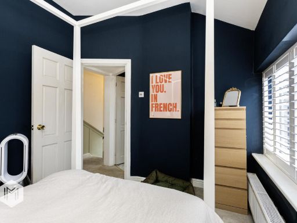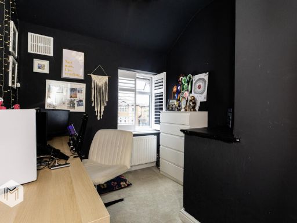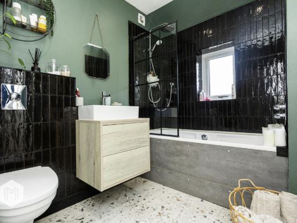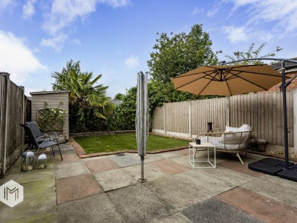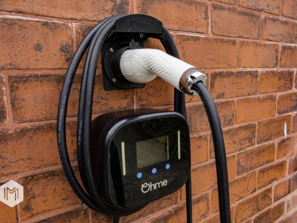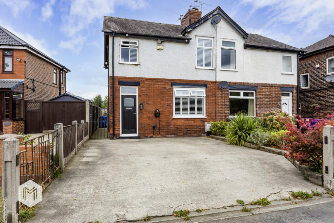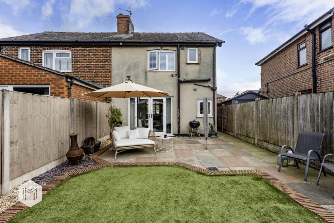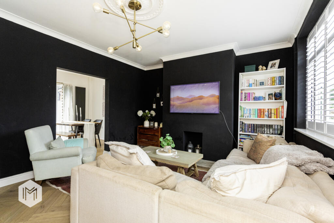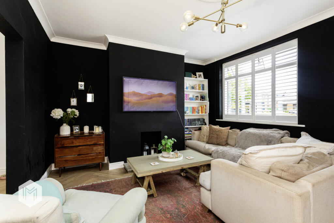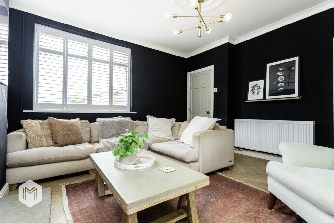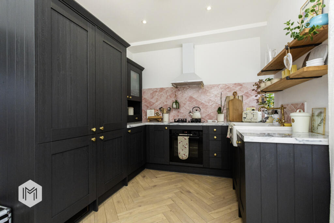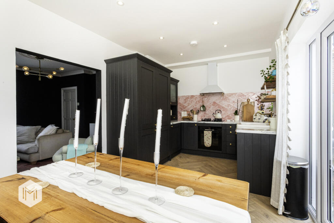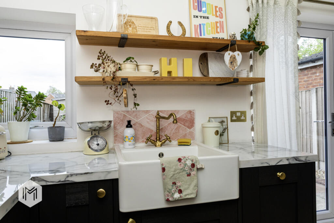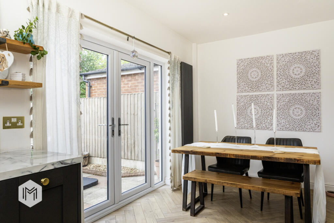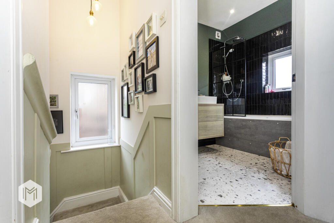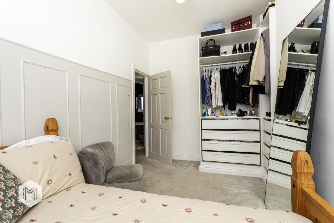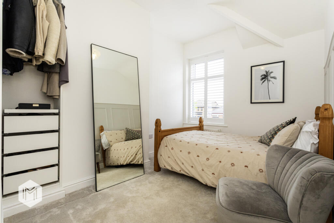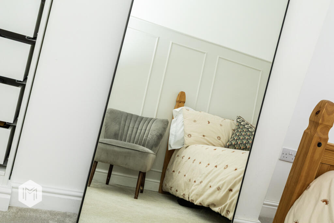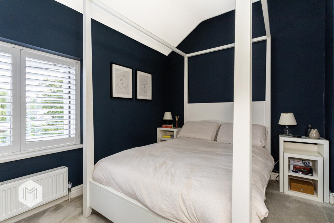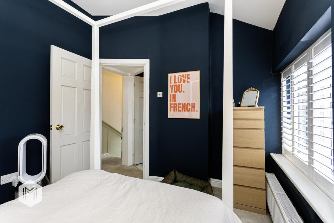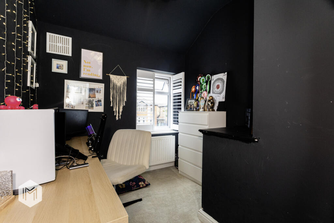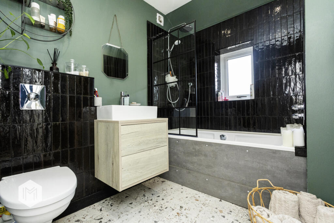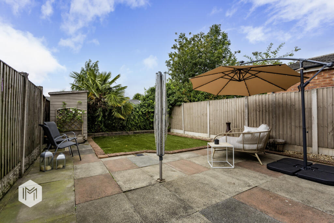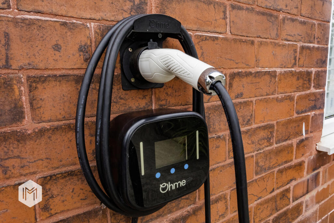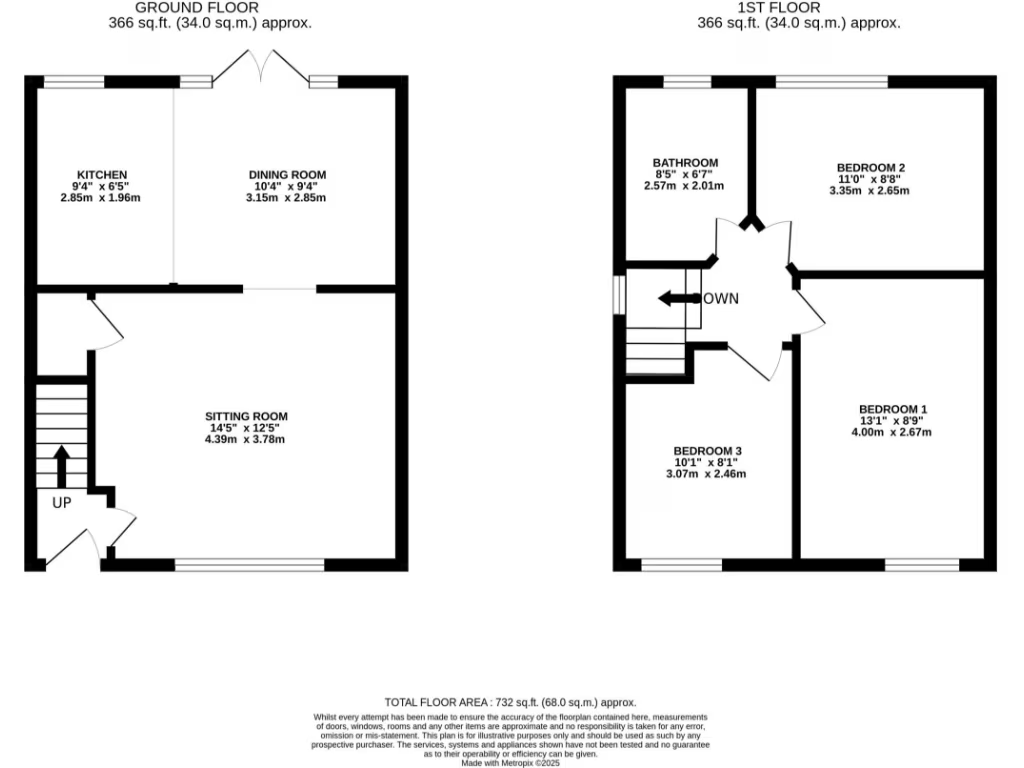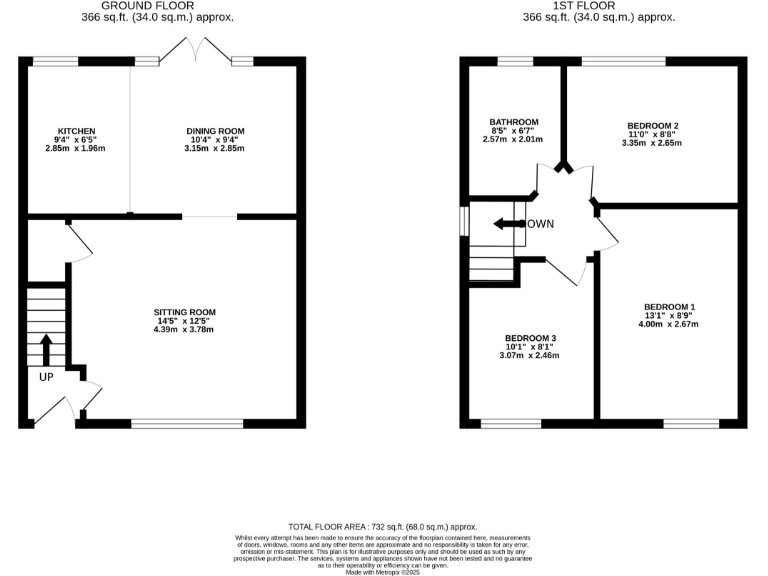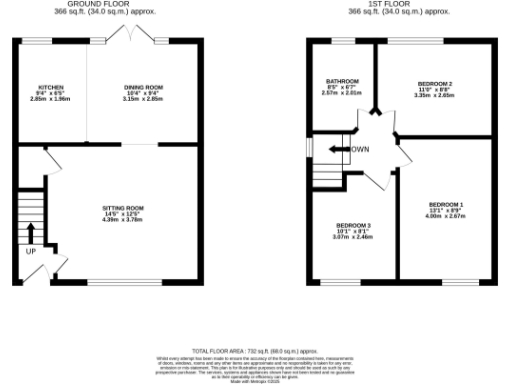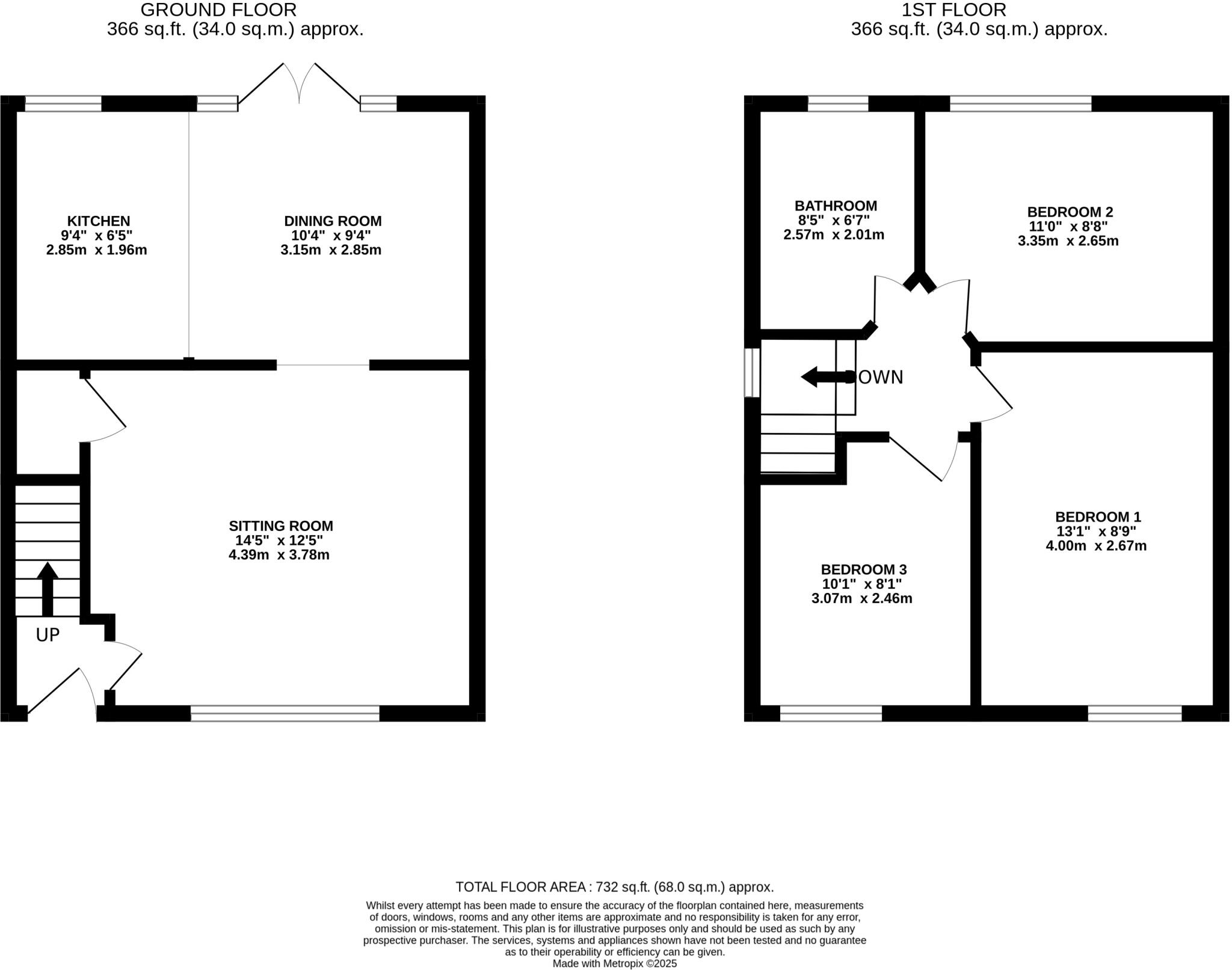Summary - 31 HIGHER GREEN LANE ASTLEY MANCHESTER M29 7HQ
3 bed 1 bath Semi-Detached
1930s character with modern open-plan living, garden and driveway in sought-after Astley..
- Three-bedroom 1930s semi-detached with period bay window
- Open-plan kitchen and dining area ideal for family living
- Private rear garden and off-street driveway parking
- Single family bathroom only; could be limiting for larger families
- Small overall size — approximately 732 sq ft
- Cavity walls assumed uninsulated; potential energy improvement needed
- Double glazing (post-2002) and mains gas central heating
- Tenure unspecified; buyer should verify before exchange
This comfortable three-bedroom semi-detached home on Higher Green Lane blends 1930s character with a modern open-plan layout. The ground floor offers a bright lounge flowing into a stylish kitchen-dining space, suitable for family life and entertaining. Upstairs are three well-proportioned bedrooms and a single contemporary family bathroom — a practical layout for parents and children or a home office option.
Outside, the private rear garden and off-street driveway add useful outdoor and parking space in a very affluent neighbourhood with fast broadband and excellent mobile signal. Local schools rated Good and straightforward transport links to Manchester and Wigan make this a sensible choice for families or first-time buyers.
Practical considerations: the house is relatively small at about 732 sq ft, has cavity walls assumed without added insulation, and tenure is not specified. There is one bathroom only, and some buyers may want to update or add insulation to improve energy performance. Double glazing and gas central heating are already in place, reducing immediate major works.
Overall this is a turnkey-feeling home in a desirable Astley location offering manageable maintenance and clear potential for modest improvements to increase comfort and value.
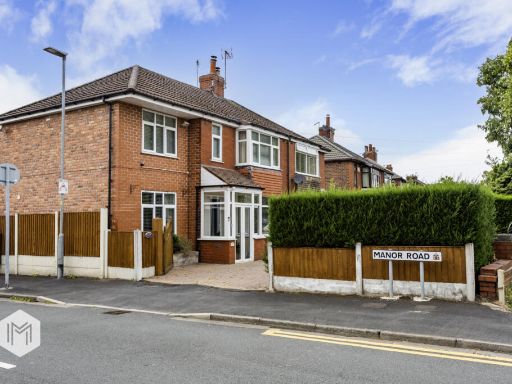 4 bedroom semi-detached house for sale in Higher Green Lane, Astley, Tyldesley, Manchester, M29 7HQ, M29 — £360,000 • 4 bed • 2 bath • 1103 ft²
4 bedroom semi-detached house for sale in Higher Green Lane, Astley, Tyldesley, Manchester, M29 7HQ, M29 — £360,000 • 4 bed • 2 bath • 1103 ft²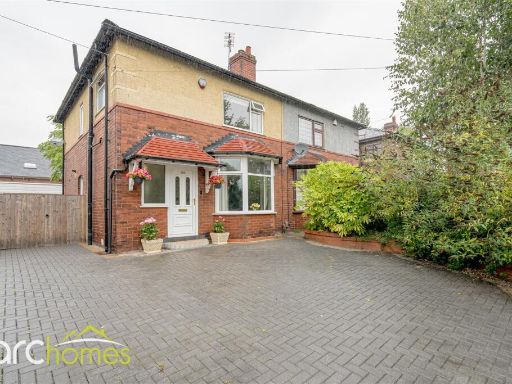 3 bedroom semi-detached house for sale in Church Road, Tyldesley, Manchester, M29 — £290,000 • 3 bed • 1 bath • 1051 ft²
3 bedroom semi-detached house for sale in Church Road, Tyldesley, Manchester, M29 — £290,000 • 3 bed • 1 bath • 1051 ft²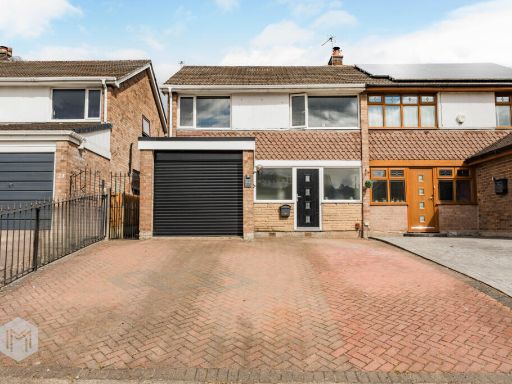 3 bedroom semi-detached house for sale in Stour Road, Astley, Tyldesley, Manchester, M29 7HH, M29 — £235,000 • 3 bed • 1 bath • 799 ft²
3 bedroom semi-detached house for sale in Stour Road, Astley, Tyldesley, Manchester, M29 7HH, M29 — £235,000 • 3 bed • 1 bath • 799 ft²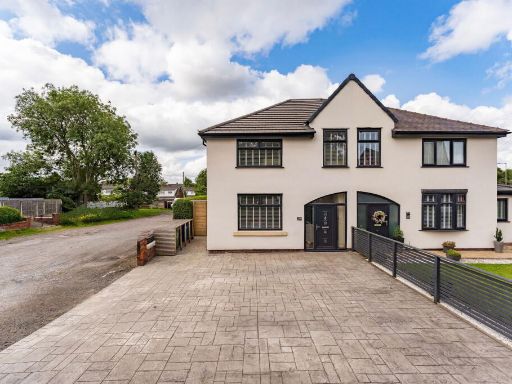 3 bedroom semi-detached house for sale in Manchester Road,Tyldesley,Manchester,M29 7BG, M29 — £375,000 • 3 bed • 2 bath • 1143 ft²
3 bedroom semi-detached house for sale in Manchester Road,Tyldesley,Manchester,M29 7BG, M29 — £375,000 • 3 bed • 2 bath • 1143 ft²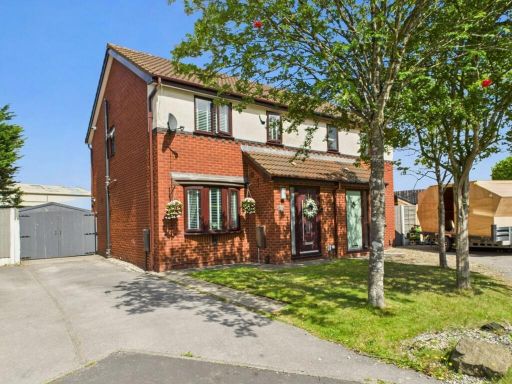 3 bedroom semi-detached house for sale in Dunmail Close, Tyldesley, M29 — £250,000 • 3 bed • 2 bath • 786 ft²
3 bedroom semi-detached house for sale in Dunmail Close, Tyldesley, M29 — £250,000 • 3 bed • 2 bath • 786 ft²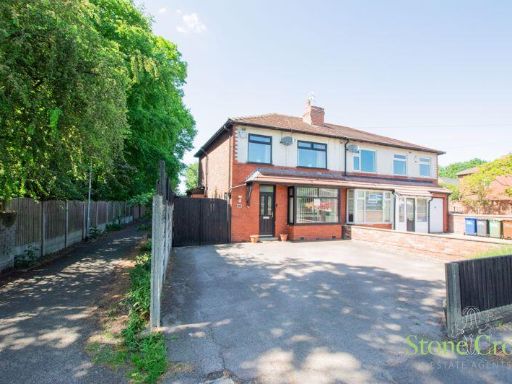 3 bedroom semi-detached house for sale in Church Road, Astley M29 7FS, M29 — £279,950 • 3 bed • 1 bath • 946 ft²
3 bedroom semi-detached house for sale in Church Road, Astley M29 7FS, M29 — £279,950 • 3 bed • 1 bath • 946 ft²