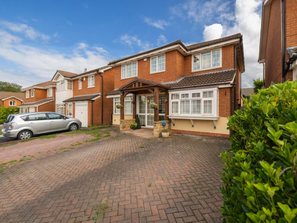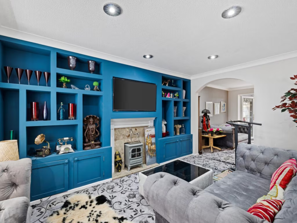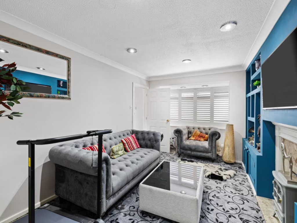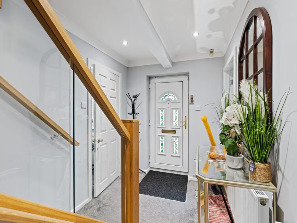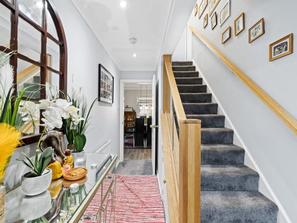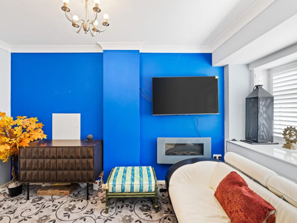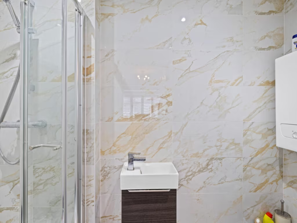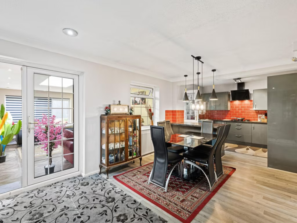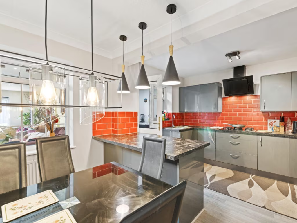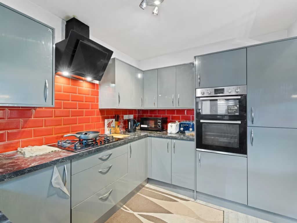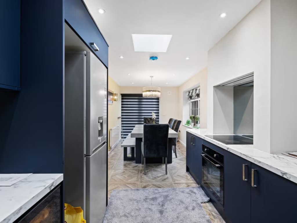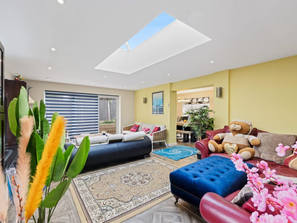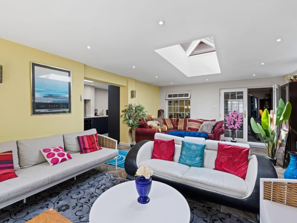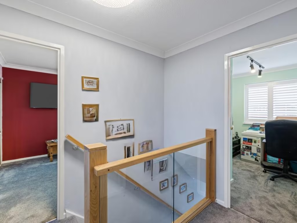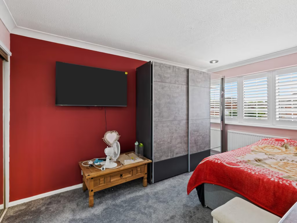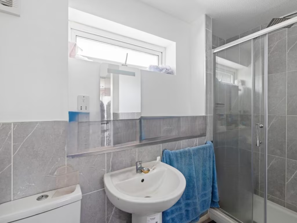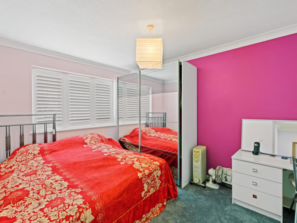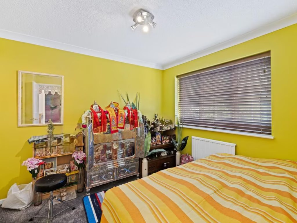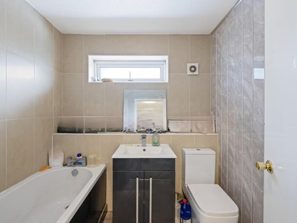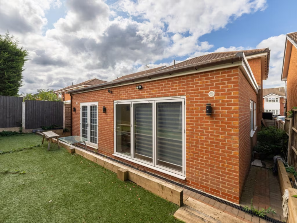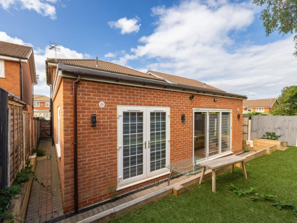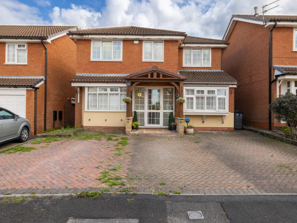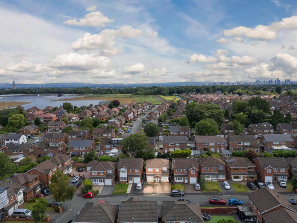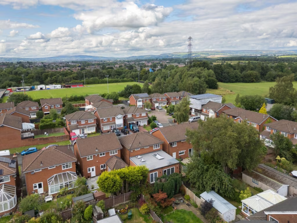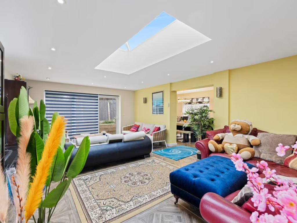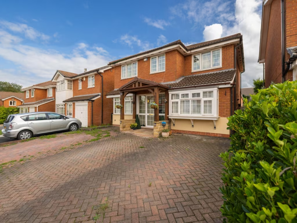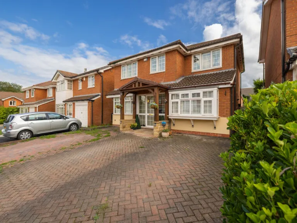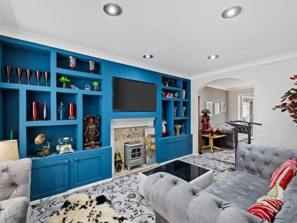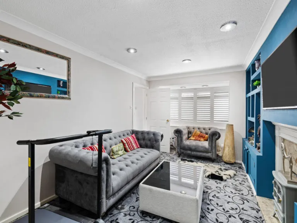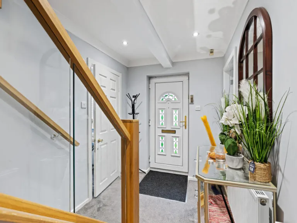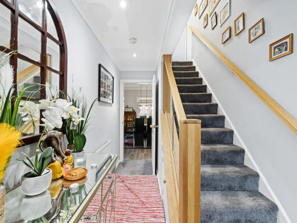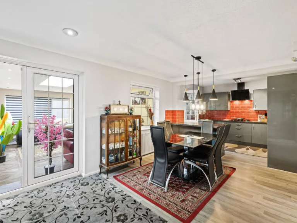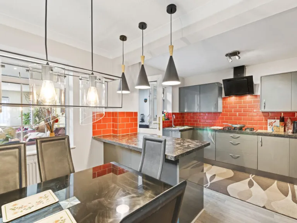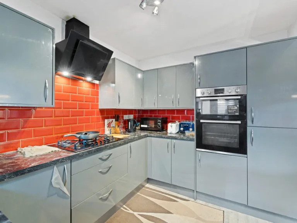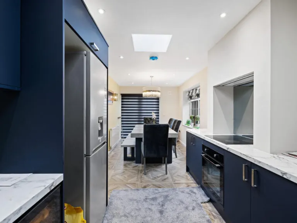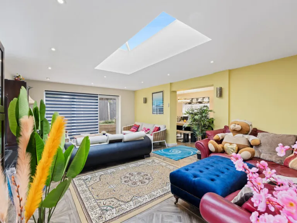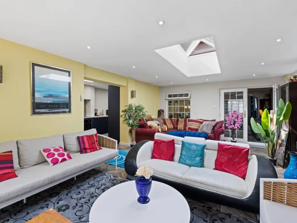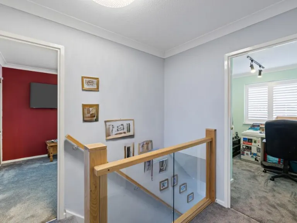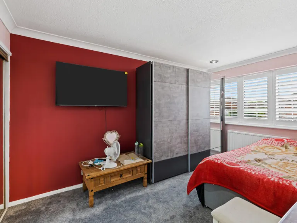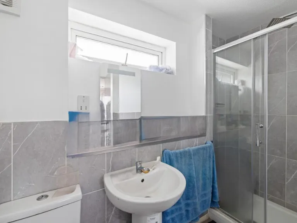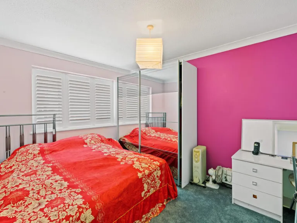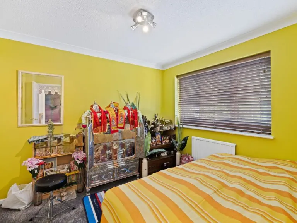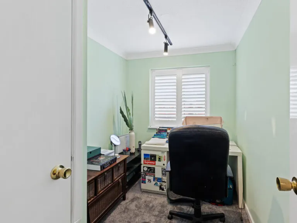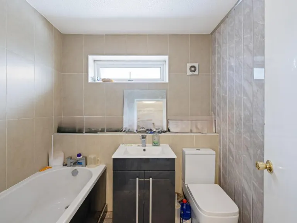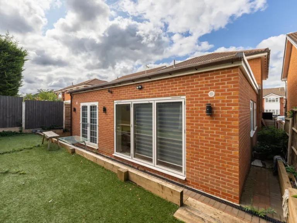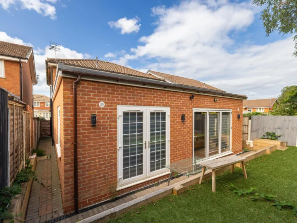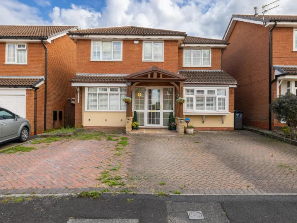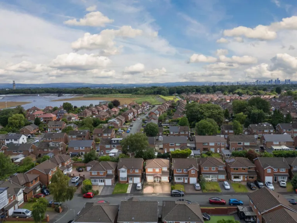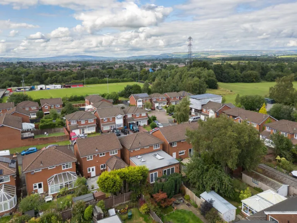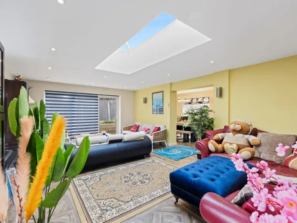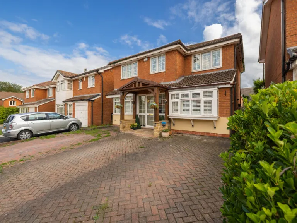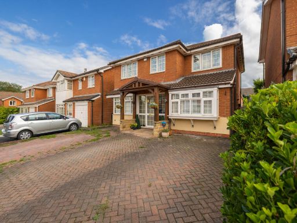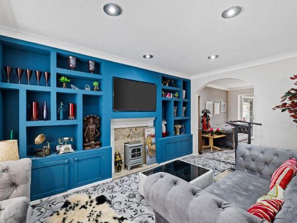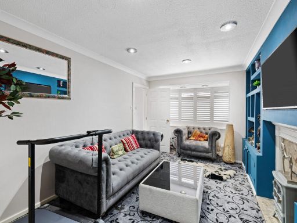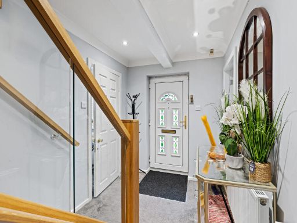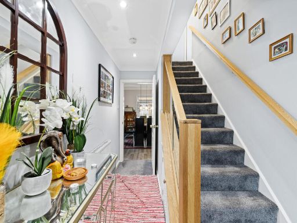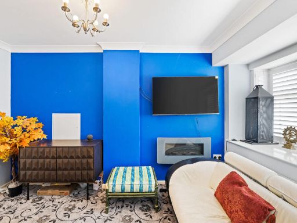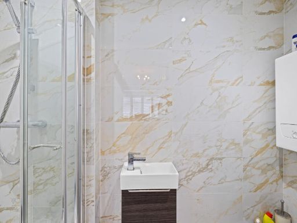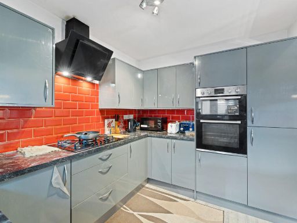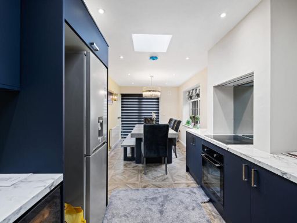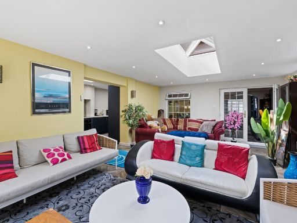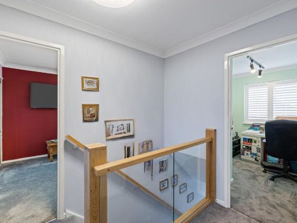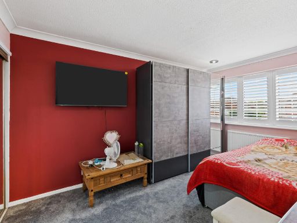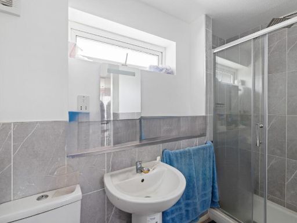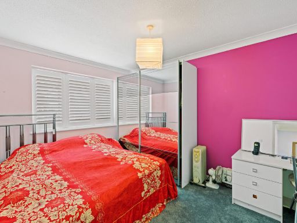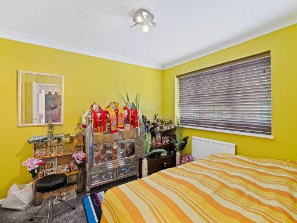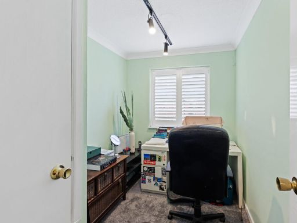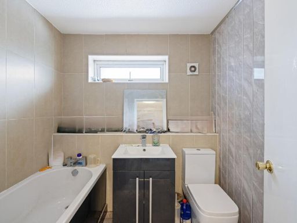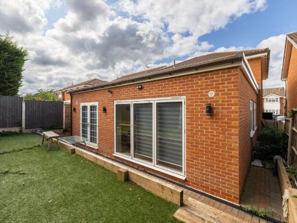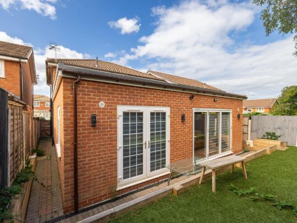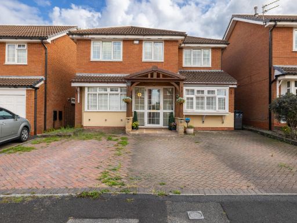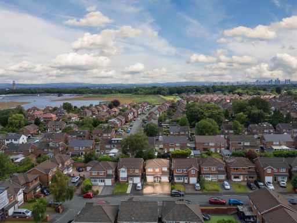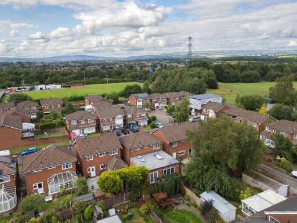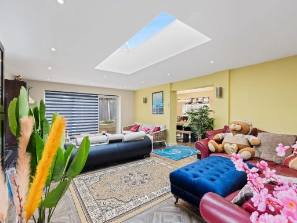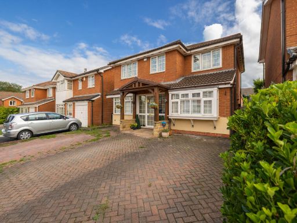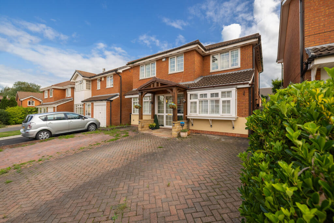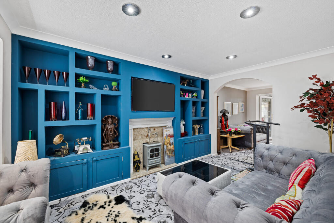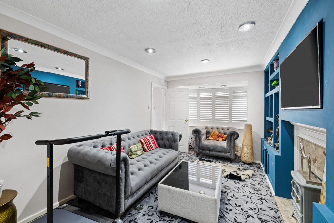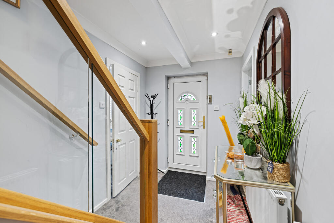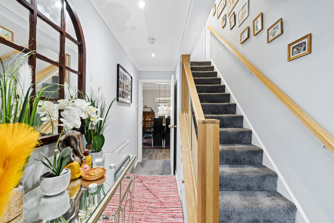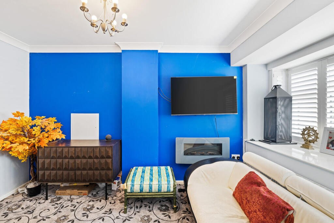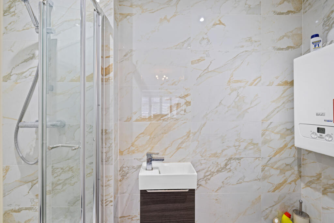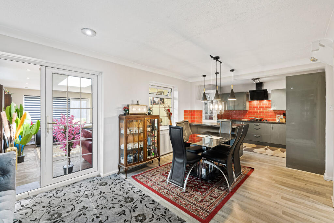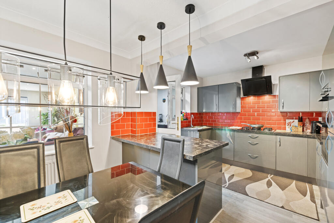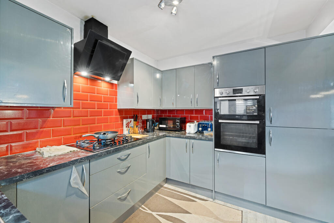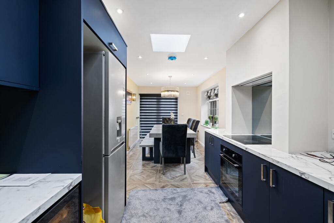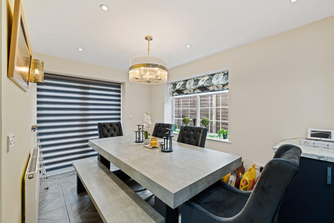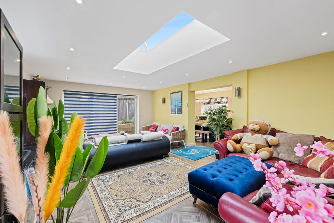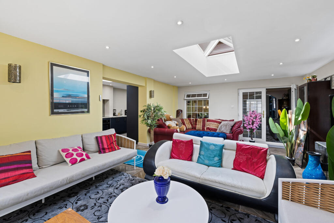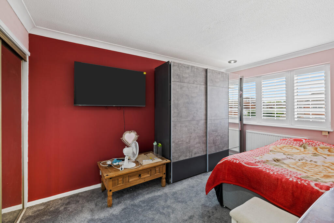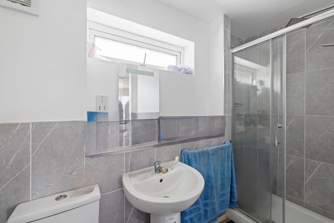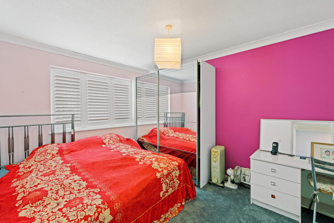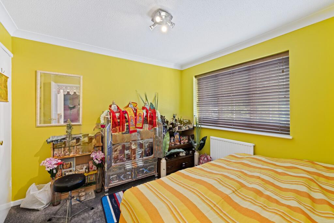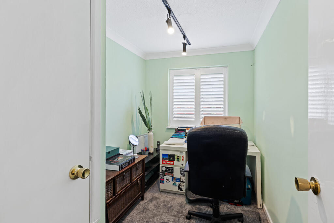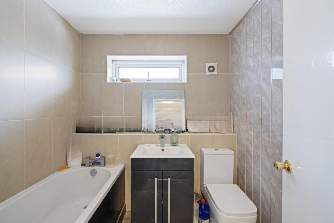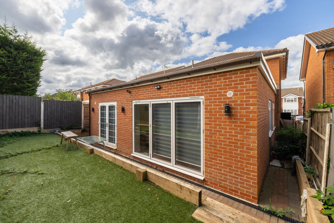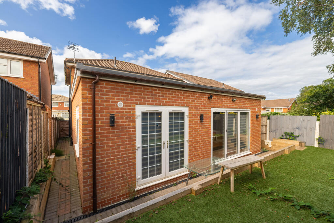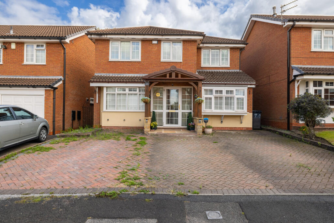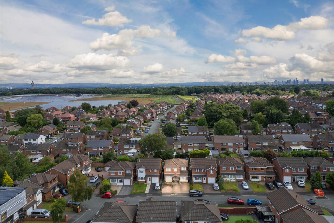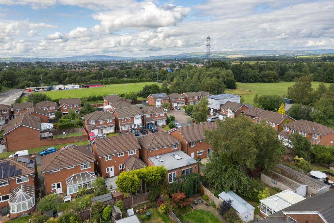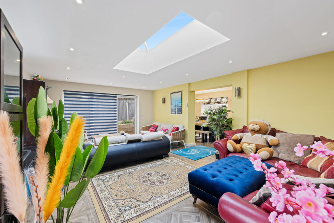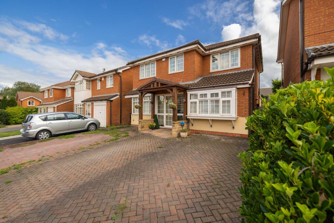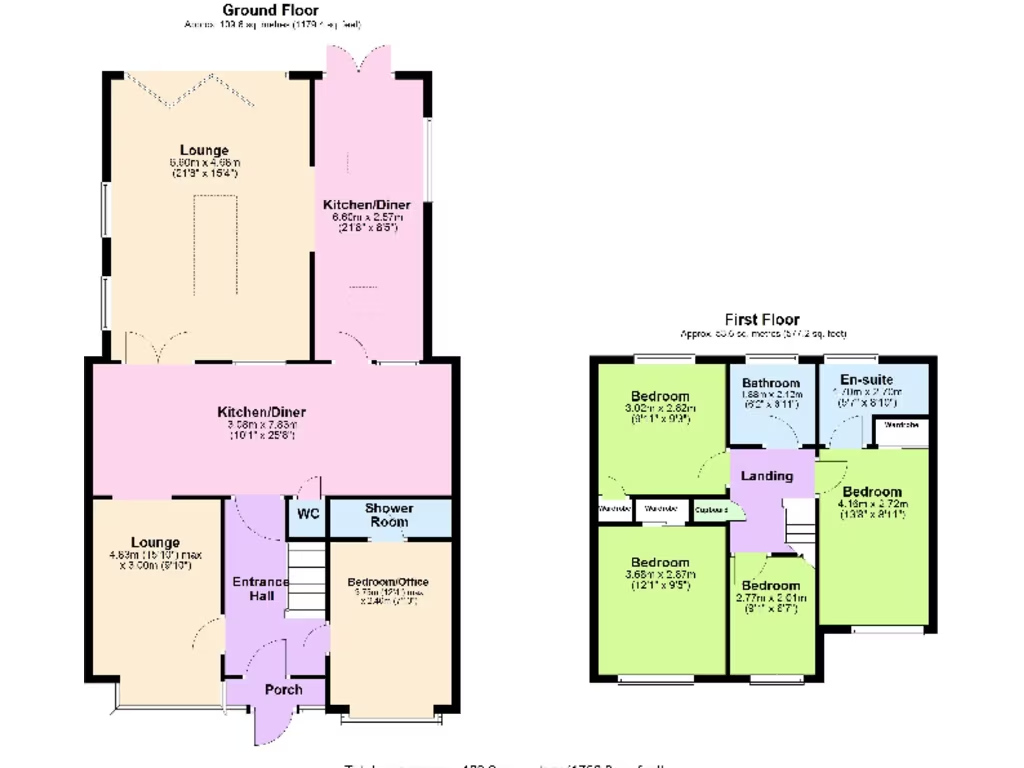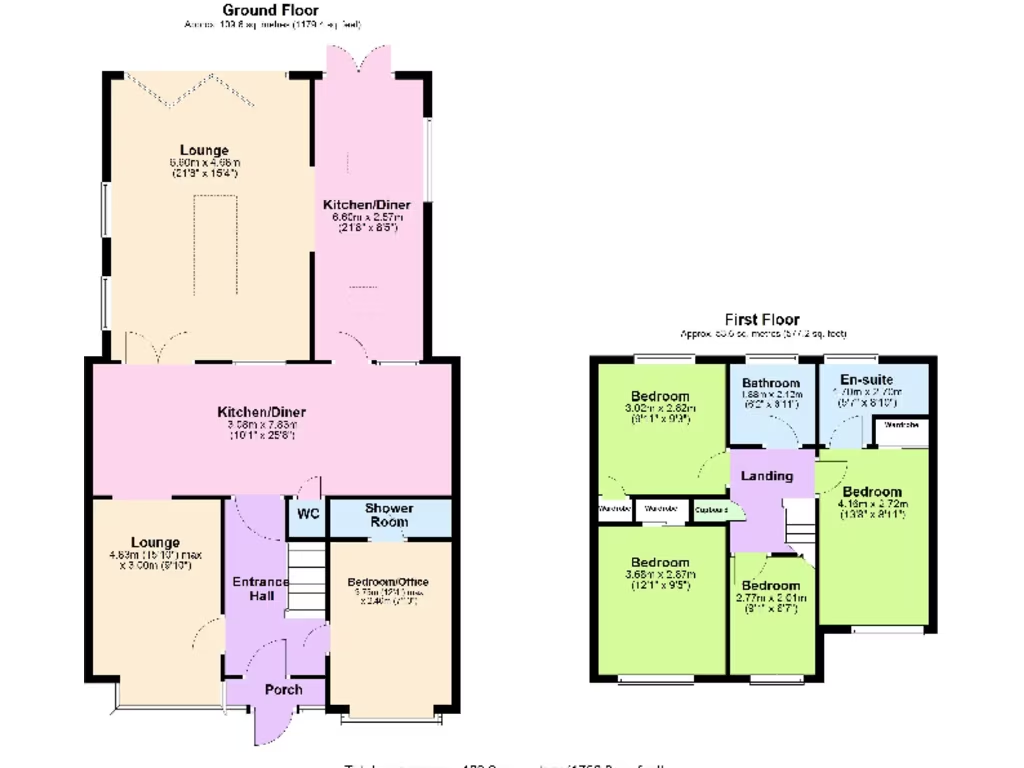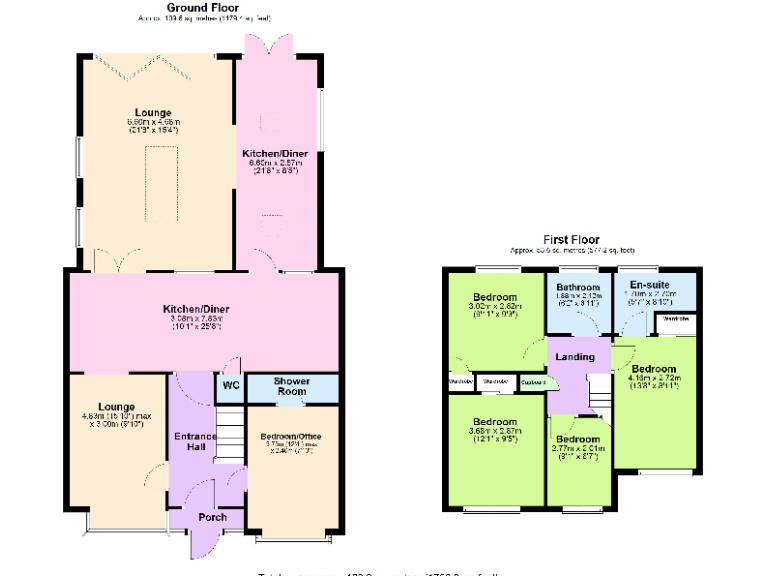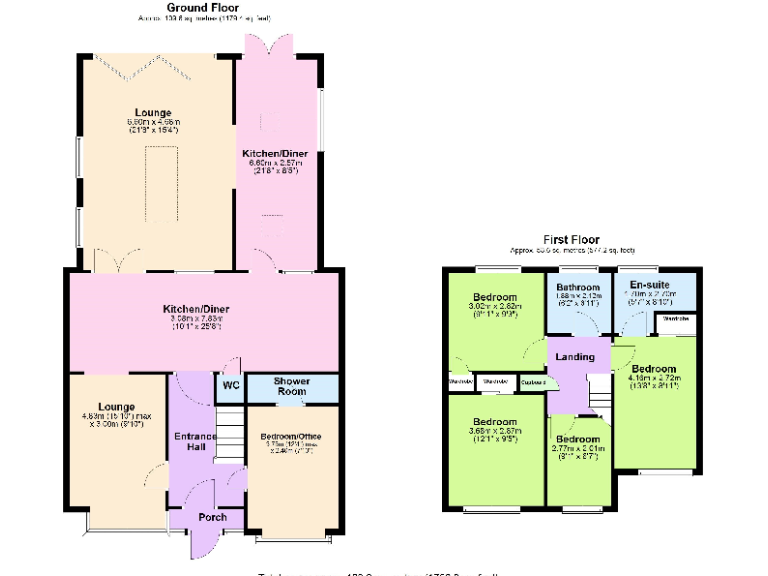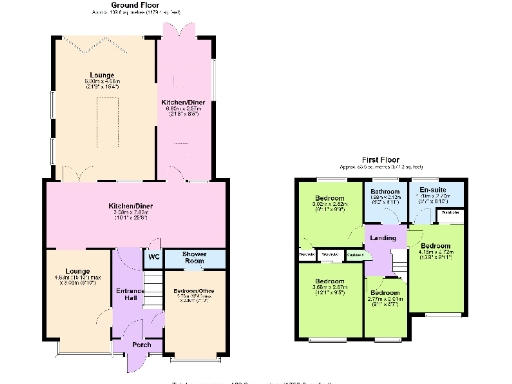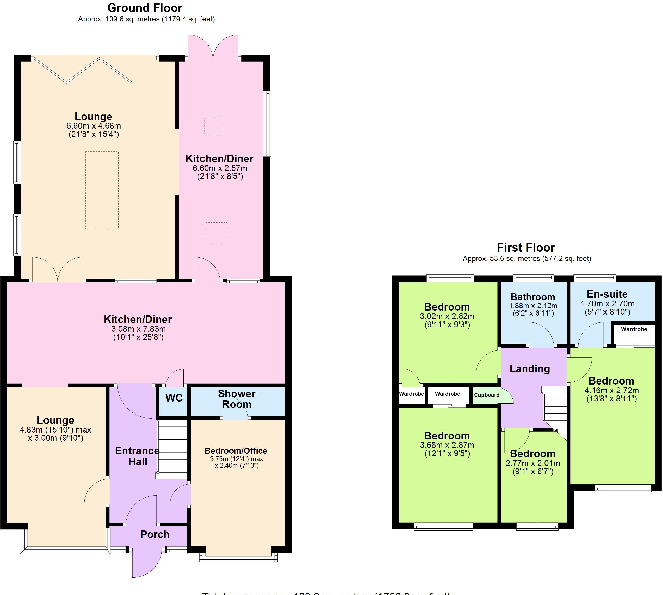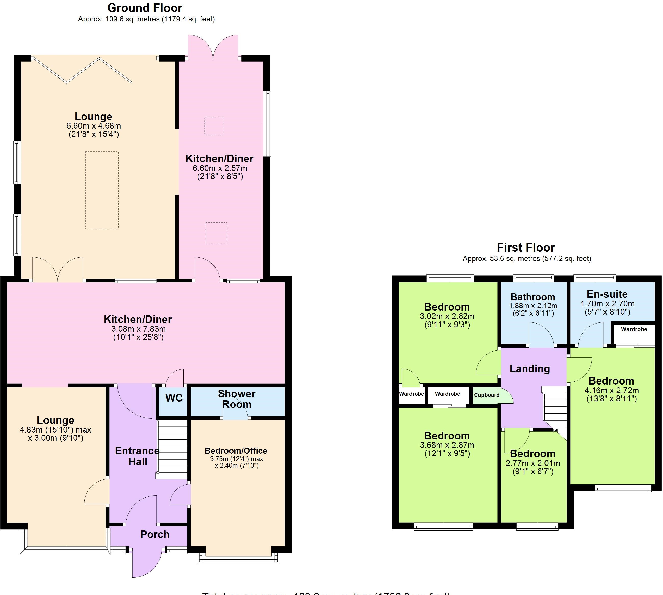Summary - 20 ST JOSEPHS AVENUE WHITEFIELD MANCHESTER M45 6NT
5 bed 3 bath Detached
Extended five-bedroom detached house with two kitchen-diners, EV charger and parking for 3–4 cars..
- Five bedrooms including ground-floor double with en-suite
- Large ground-floor extension creating extra kitchen-diner and reception
- Three bathrooms plus two guest WCs for family convenience
- Driveway fits 3–4 cars; EV charger fitted
- Small, well-maintained rear garden — low maintenance but limited space
- Freehold in an affluent, well-connected suburb with fast broadband
- Moderate council tax; one nearby secondary rated 'Requires improvement'
- Some fittings and services unverified; recommend buyer checks
Spacious five-bedroom detached house on St Josephs Avenue offering flexible family living across a large extended footprint. The ground-floor extension creates generous open-plan living with a second kitchen-diner and a downstairs double bedroom with en-suite — ideal for multigenerational families or guests. Off-street parking for 3–4 cars and an EV charger suit modern family life and commuting.
Inside, two reception rooms, two kitchen/diners and three bathrooms plus two guest WCs give real day-to-day convenience for a busy household. Large windows bring abundant natural light; built-in shelving, a marble fireplace and modern fittings lift the principal living spaces. The property totals about 2,406 sq ft and sits on a decent plot in an affluent, comfortable suburb with fast broadband and excellent mobile signal.
Externally the rear garden is described as small but well maintained — attractive for low-maintenance families but limiting for buyers wanting extensive outdoor space. Council tax is moderate. Local schooling includes several Good-rated primary and secondary options; one nearby secondary has a lower Ofsted rating which some buyers will want to check.
This is a freehold, traditional-layout detached home with strong potential for those wanting substantial living space without major structural works. Prospective buyers should verify alarm, heating and appliance installations and confirm room measurements and planning history for the extension.
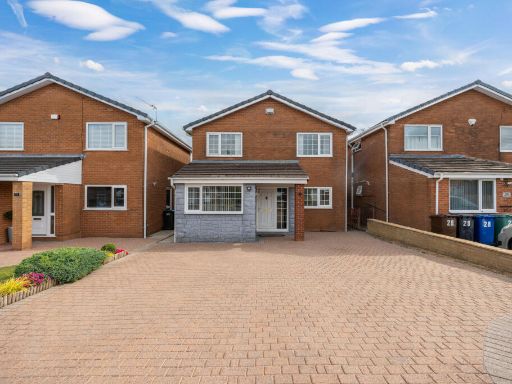 5 bedroom detached house for sale in Raglan Avenue, Whitefield, M45 6US, M45 — £475,000 • 5 bed • 3 bath • 1409 ft²
5 bedroom detached house for sale in Raglan Avenue, Whitefield, M45 6US, M45 — £475,000 • 5 bed • 3 bath • 1409 ft²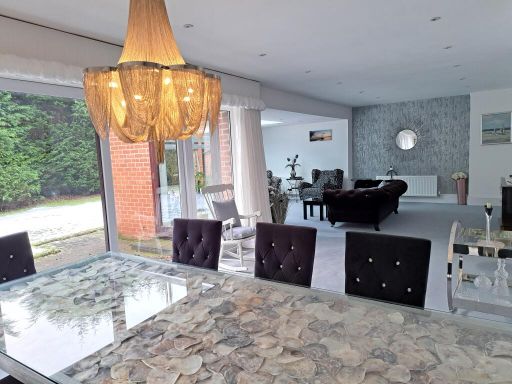 5 bedroom detached house for sale in Avondale Road, Whitefield, M45 — £850,000 • 5 bed • 3 bath • 2970 ft²
5 bedroom detached house for sale in Avondale Road, Whitefield, M45 — £850,000 • 5 bed • 3 bath • 2970 ft²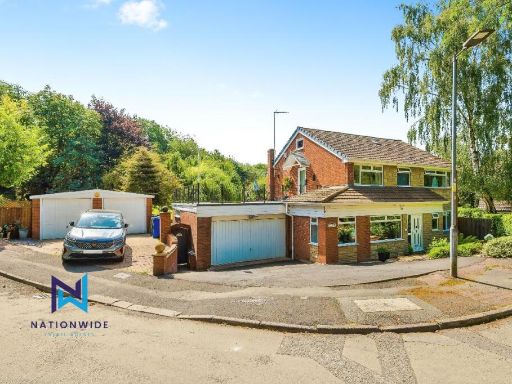 5 bedroom detached house for sale in Westlands, Whitefield, Manchester, M45 — £695,000 • 5 bed • 4 bath • 3032 ft²
5 bedroom detached house for sale in Westlands, Whitefield, Manchester, M45 — £695,000 • 5 bed • 4 bath • 3032 ft²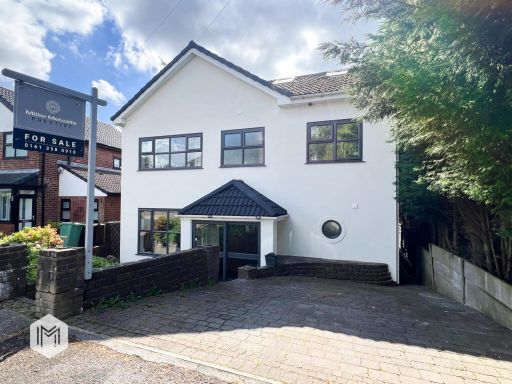 5 bedroom detached house for sale in Hawkstone Avenue, Whitefield, Manchester, Greater Manchester, M45 7PG, M45 — £625,000 • 5 bed • 3 bath • 1671 ft²
5 bedroom detached house for sale in Hawkstone Avenue, Whitefield, Manchester, Greater Manchester, M45 7PG, M45 — £625,000 • 5 bed • 3 bath • 1671 ft²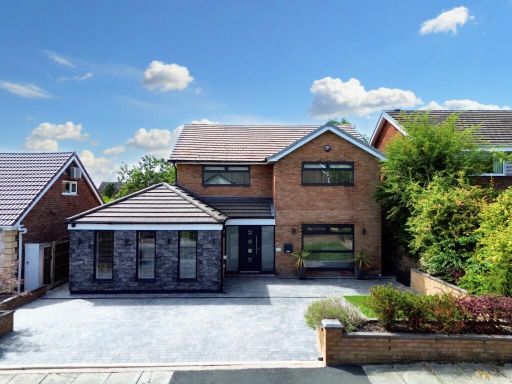 4 bedroom detached house for sale in Fairhaven Avenue, Whitefield, M45 — £825,000 • 4 bed • 2 bath • 2180 ft²
4 bedroom detached house for sale in Fairhaven Avenue, Whitefield, M45 — £825,000 • 4 bed • 2 bath • 2180 ft²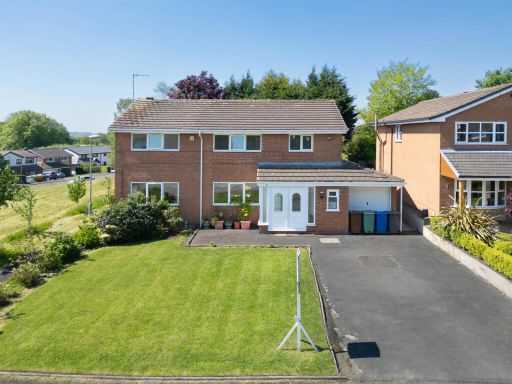 4 bedroom detached house for sale in Sergeants Lane, Whitefield, M45 7TS, M45 — £525,000 • 4 bed • 3 bath • 1712 ft²
4 bedroom detached house for sale in Sergeants Lane, Whitefield, M45 7TS, M45 — £525,000 • 4 bed • 3 bath • 1712 ft²