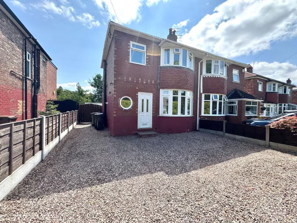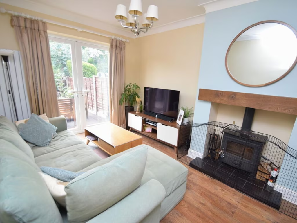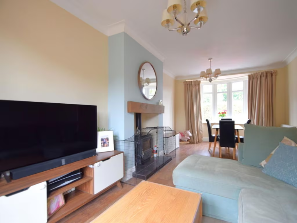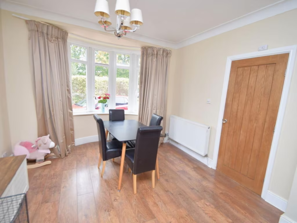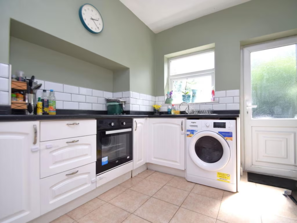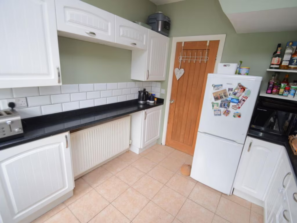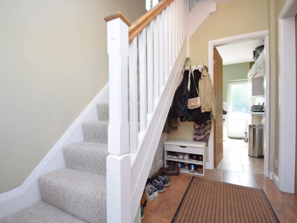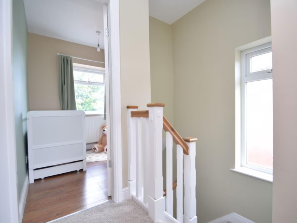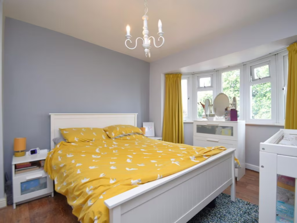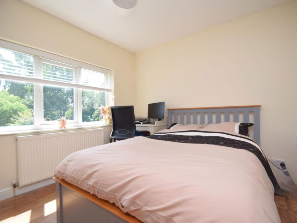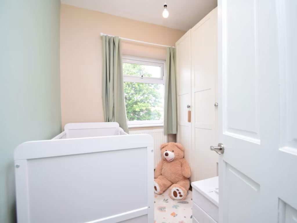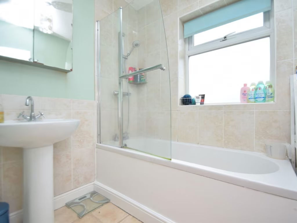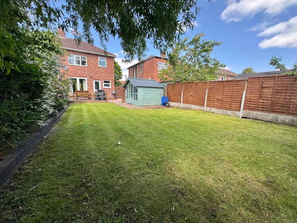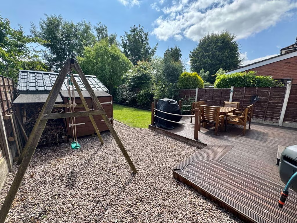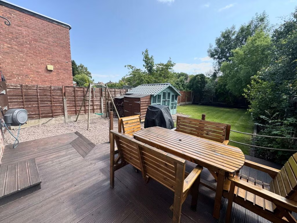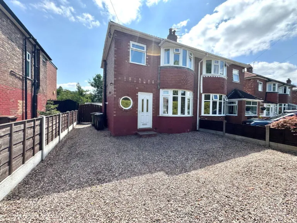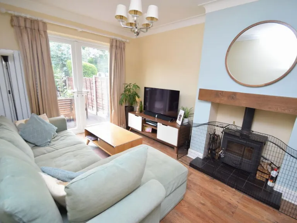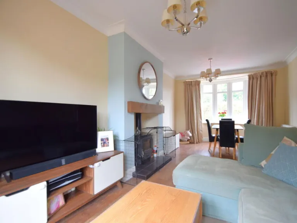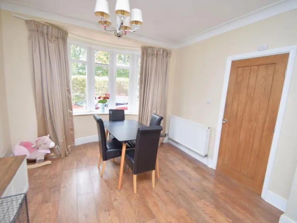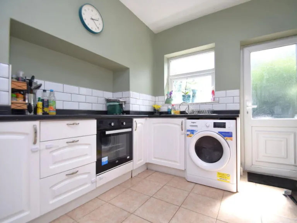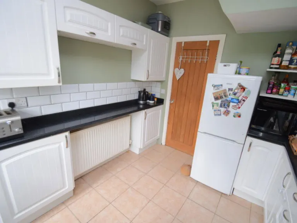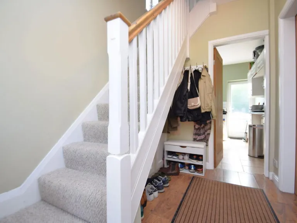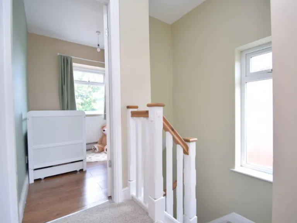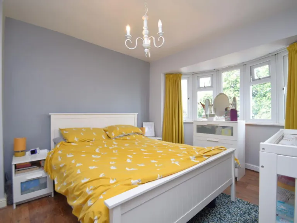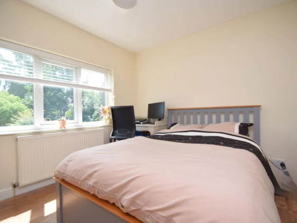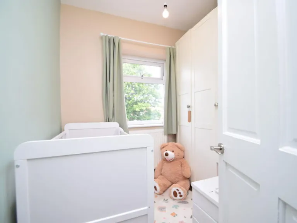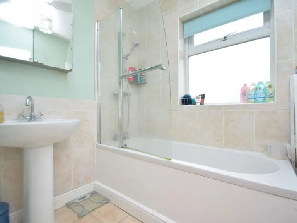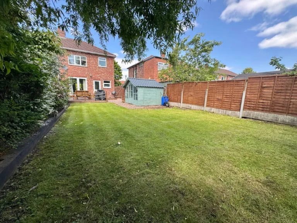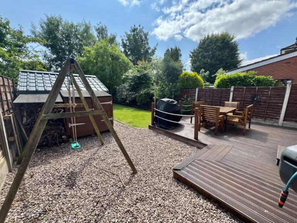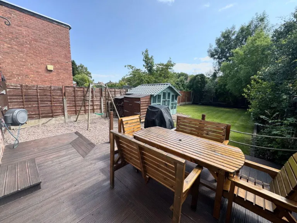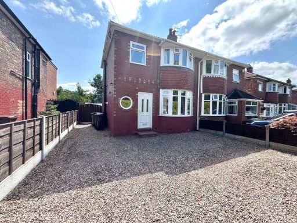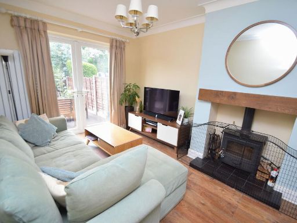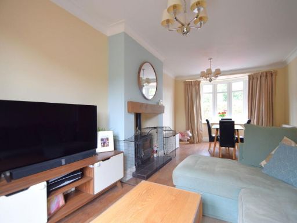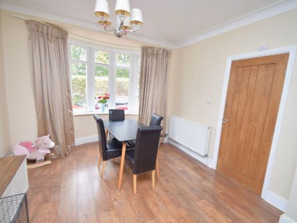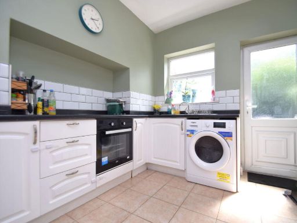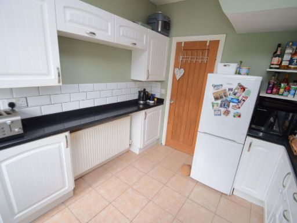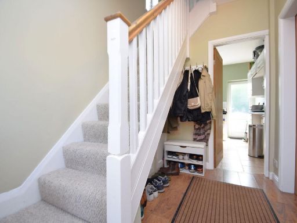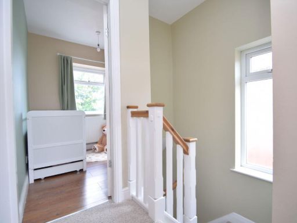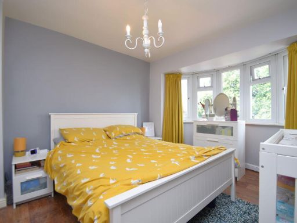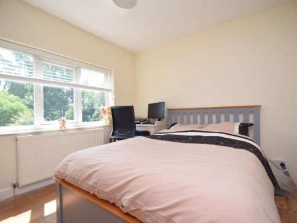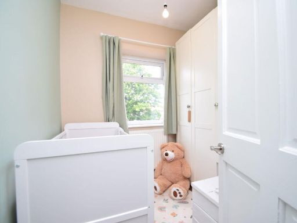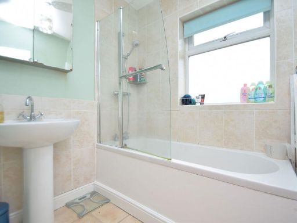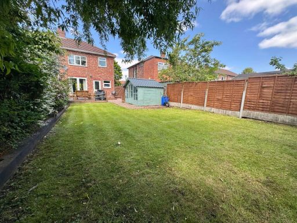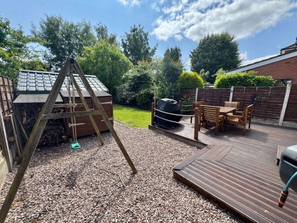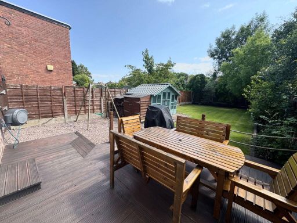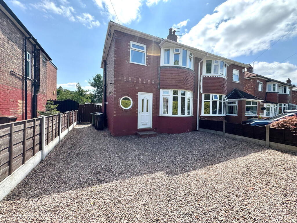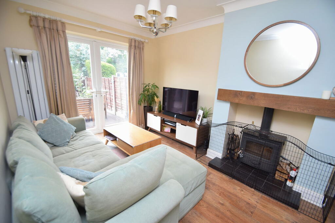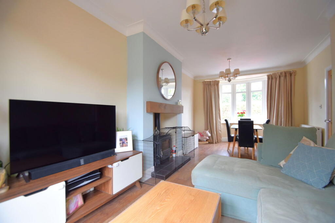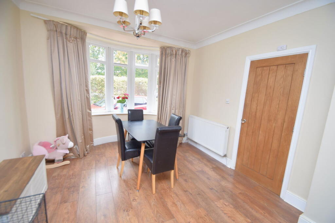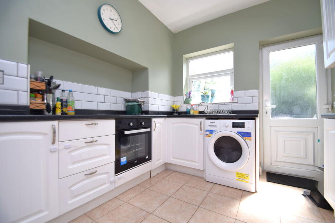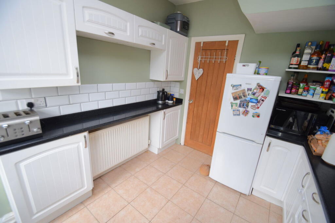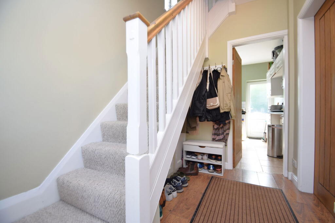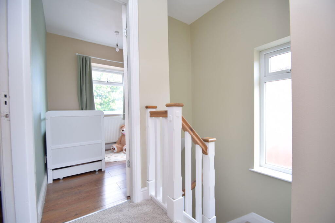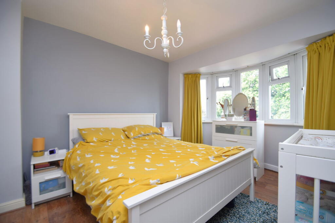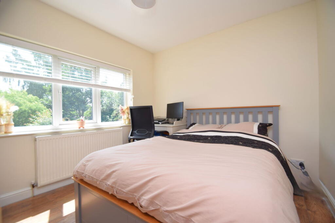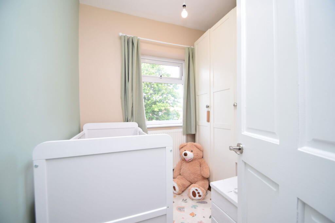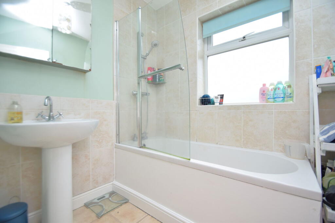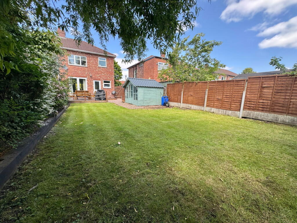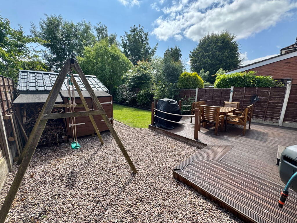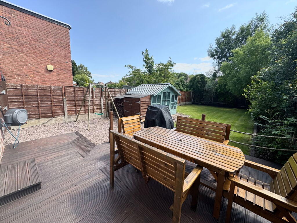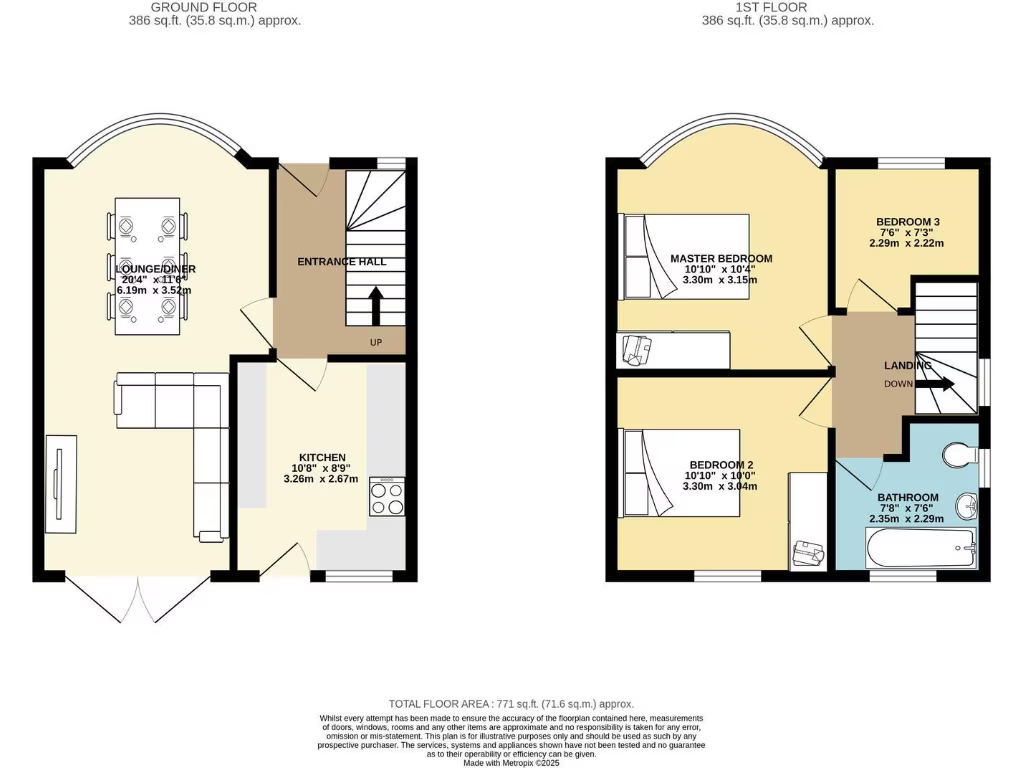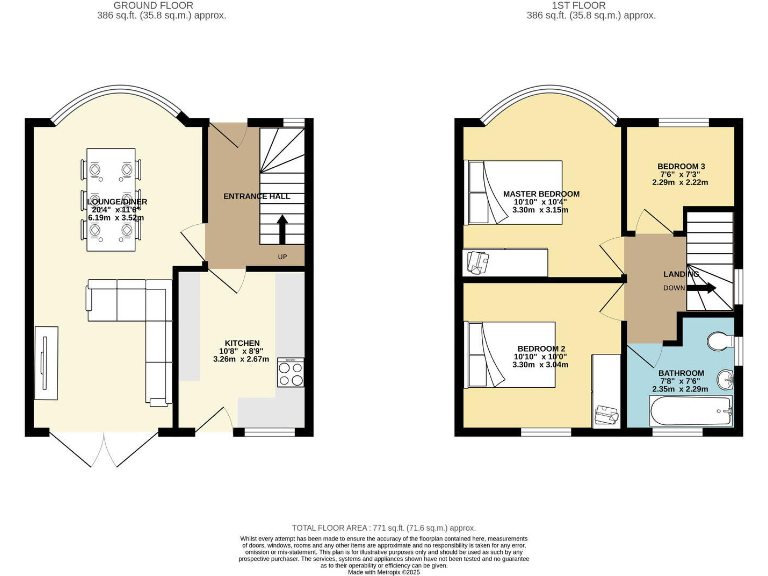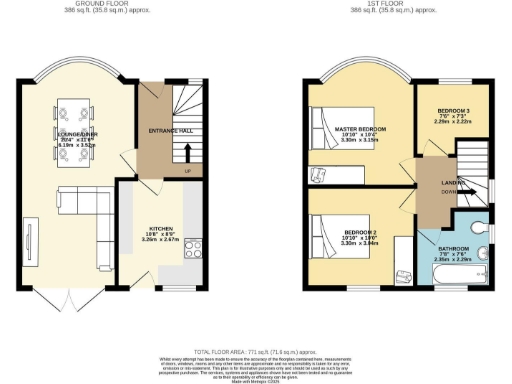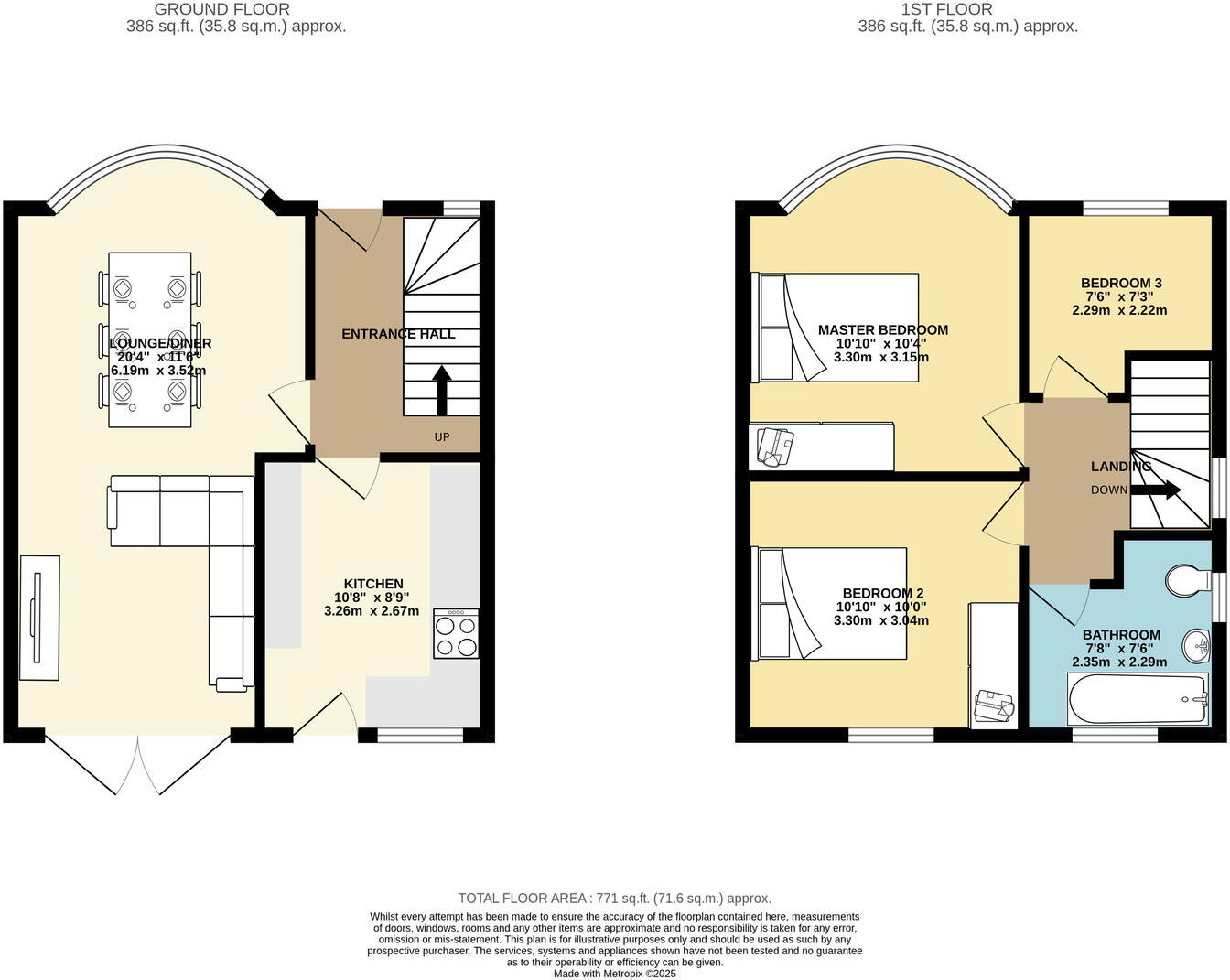Summary - 68 COUNCILLOR LANE CHEADLE SK8 2LG
3 bed 1 bath Semi-Detached
Spacious plot and excellent parking for growing families near Cheadle amenities.
South‑facing large lawn and deck ideal for family outdoor use
Large chipped‑stone driveway with extensive off‑street parking
Three well‑proportioned bedrooms, typical 1930s layout
New boiler installed; double glazing present (installation date unknown)
Single three‑piece family bathroom only
EPC rating D; some energy improvements possible
Around 771 sq ft — modest internal size for a family
Potential to extend subject to planning permission
This traditional 1930s semi-detached house offers comfortable family accommodation in a well‑connected Cheadle suburb. The property sits on a generous plot with an exceptional south‑facing lawn and large deck, ideal for children and outdoor entertaining. The living room is bright and welcoming, with a bay window and a wood‑burning stove for character and warmth.
Internally the layout is straightforward: entrance hall, open living/dining room with French doors to the garden, kitchen with breakfast bar and integrated appliances, and three well‑proportioned bedrooms served by a single three‑piece family bathroom. A newly installed boiler and double glazing (install date unknown) are practical benefits for everyday living.
Outside, a large chipped-stone driveway provides extensive off‑street parking. The plot size and layout offer scope to extend further, subject to necessary planning permissions. The house is close to Cheadle Village amenities, good local schools (several rated Good or Outstanding) and has easy access to the M60 and A34.
Buyers should note the home is modest in overall size (around 771 sq ft) with just one bathroom and an EPC rating of D. While well appointed, the property may suit buyers looking to update certain elements or extend to increase living space. Tenure is freehold and there is no known flood risk or building safety issues recorded.
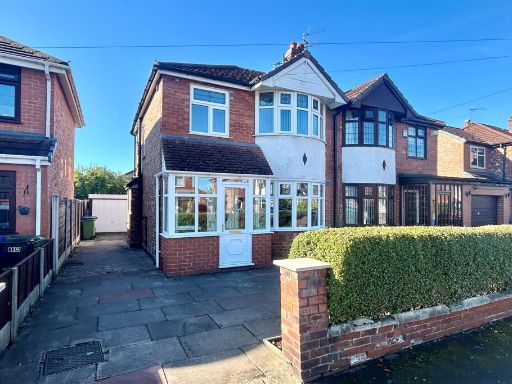 3 bedroom semi-detached house for sale in Cranleigh Drive, Cheadle, Stockport, SK8 — £325,000 • 3 bed • 1 bath • 784 ft²
3 bedroom semi-detached house for sale in Cranleigh Drive, Cheadle, Stockport, SK8 — £325,000 • 3 bed • 1 bath • 784 ft²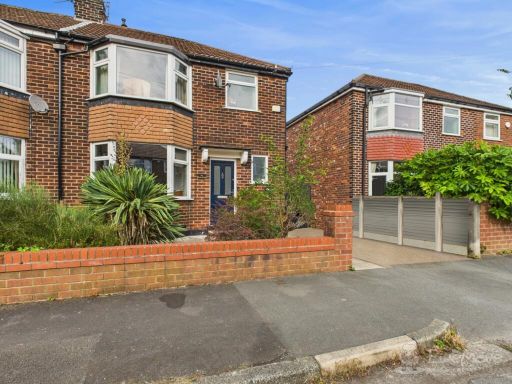 3 bedroom semi-detached house for sale in Easton Drive, Cheadle, SK8 — £320,000 • 3 bed • 1 bath • 783 ft²
3 bedroom semi-detached house for sale in Easton Drive, Cheadle, SK8 — £320,000 • 3 bed • 1 bath • 783 ft²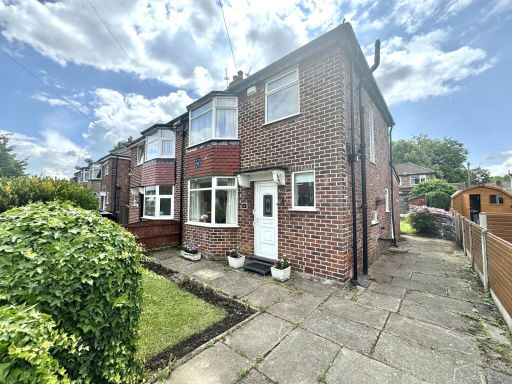 3 bedroom semi-detached house for sale in Easton Drive, Cheadle, SK8 — £300,000 • 3 bed • 1 bath • 711 ft²
3 bedroom semi-detached house for sale in Easton Drive, Cheadle, SK8 — £300,000 • 3 bed • 1 bath • 711 ft²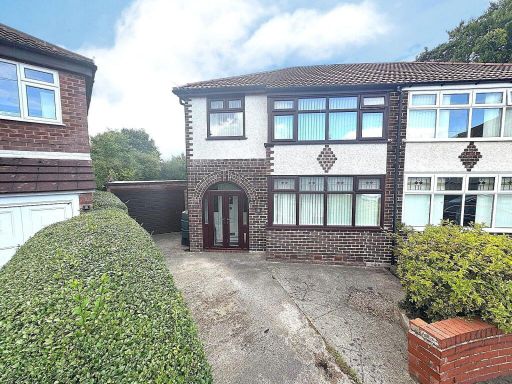 3 bedroom semi-detached house for sale in Beatrice Avenue, Cheadle Hulme, Stockport, SK8 — £485,000 • 3 bed • 1 bath • 1023 ft²
3 bedroom semi-detached house for sale in Beatrice Avenue, Cheadle Hulme, Stockport, SK8 — £485,000 • 3 bed • 1 bath • 1023 ft²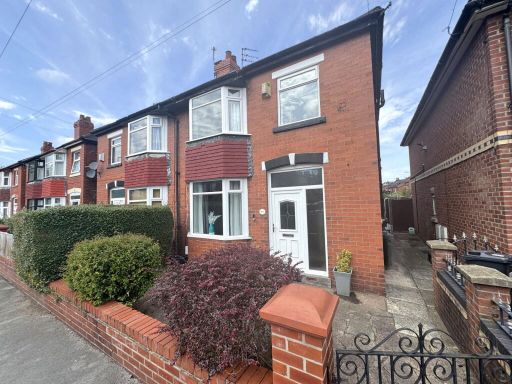 3 bedroom semi-detached house for sale in Sherbourne Road, Cheadle Heath, SK3 — £280,000 • 3 bed • 1 bath • 740 ft²
3 bedroom semi-detached house for sale in Sherbourne Road, Cheadle Heath, SK3 — £280,000 • 3 bed • 1 bath • 740 ft²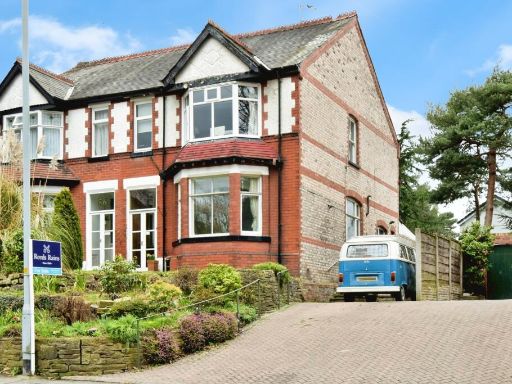 3 bedroom semi-detached house for sale in Schools Hill, Cheadle, Greater Manchester, SK8 — £550,000 • 3 bed • 1 bath • 1481 ft²
3 bedroom semi-detached house for sale in Schools Hill, Cheadle, Greater Manchester, SK8 — £550,000 • 3 bed • 1 bath • 1481 ft²