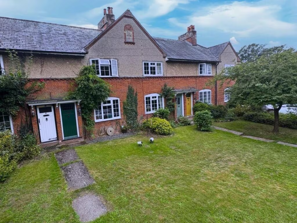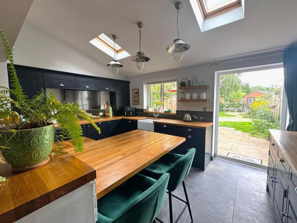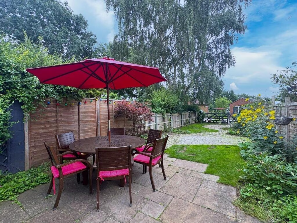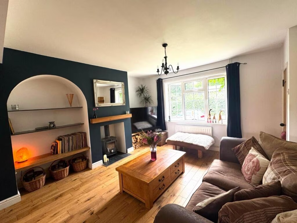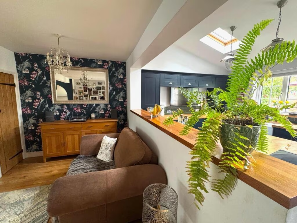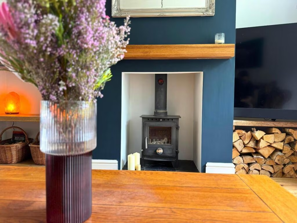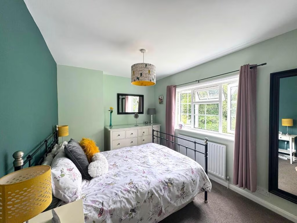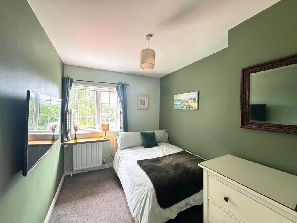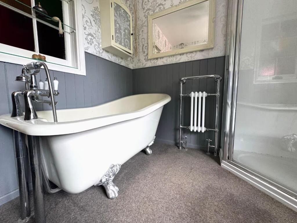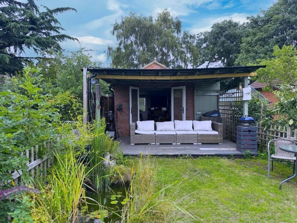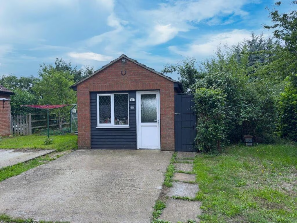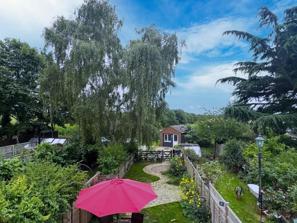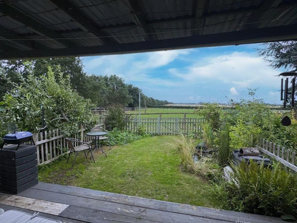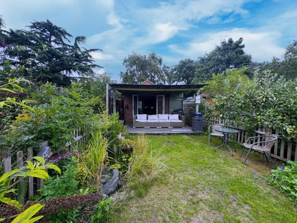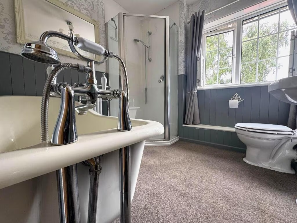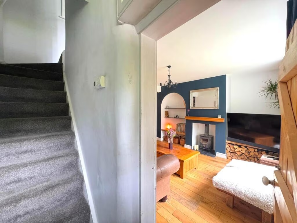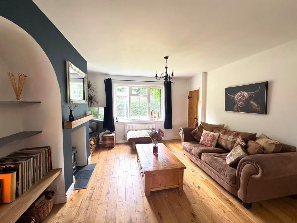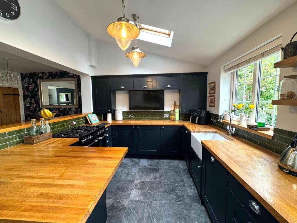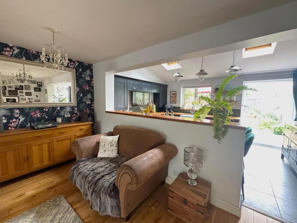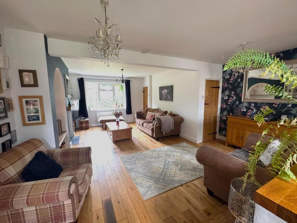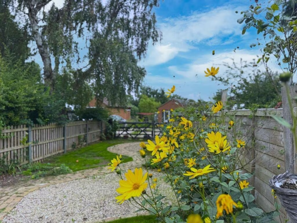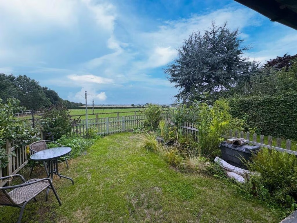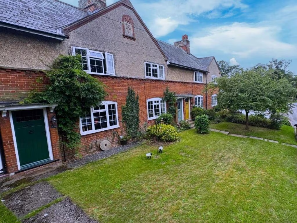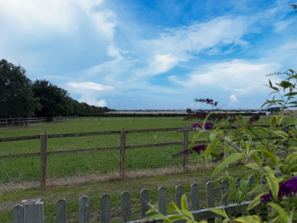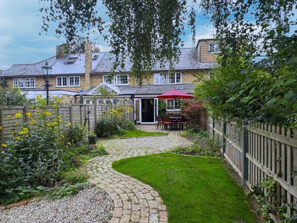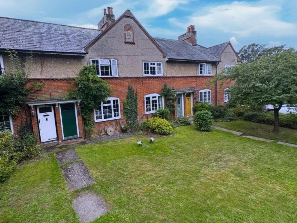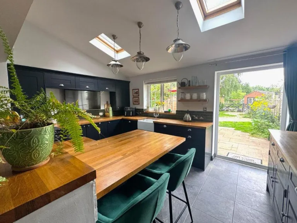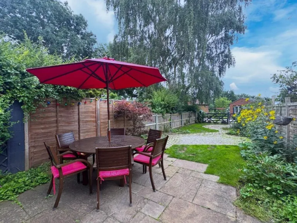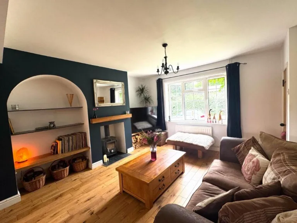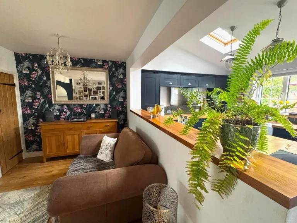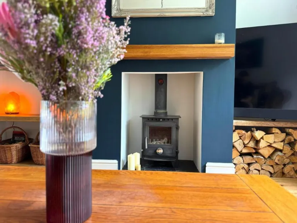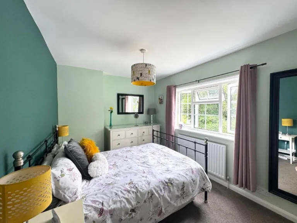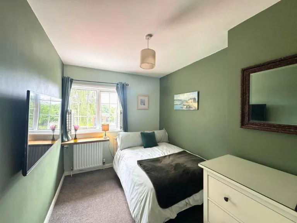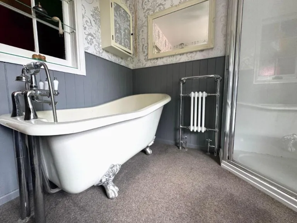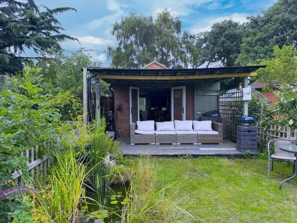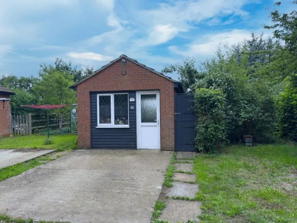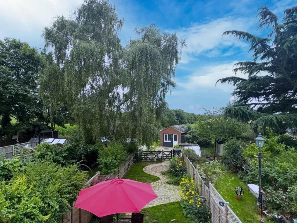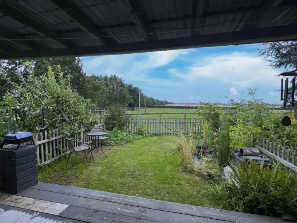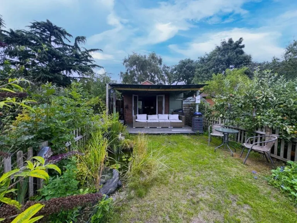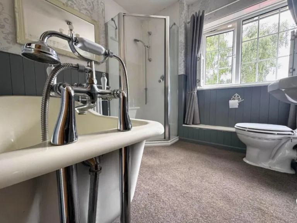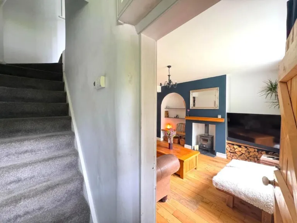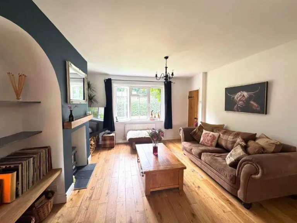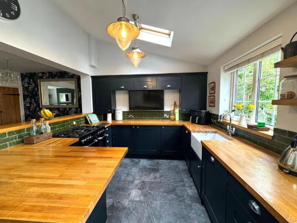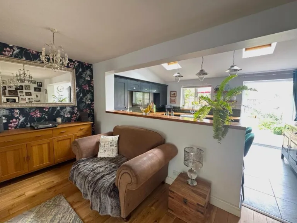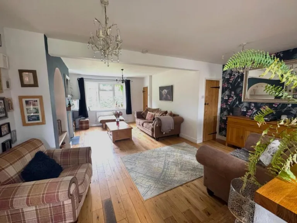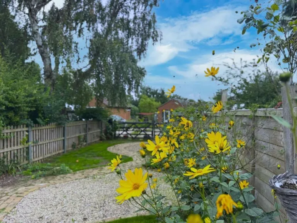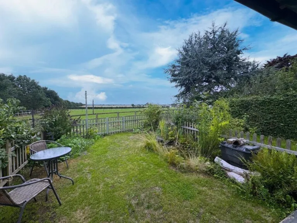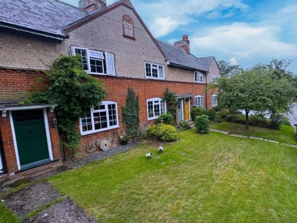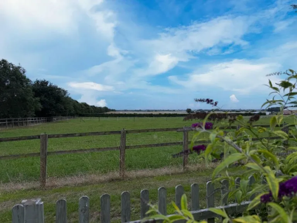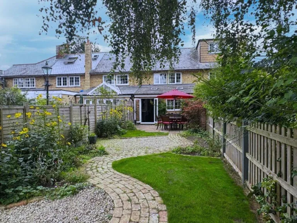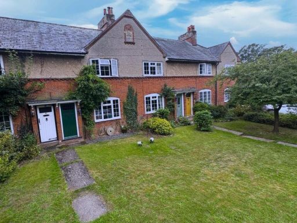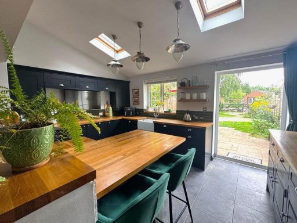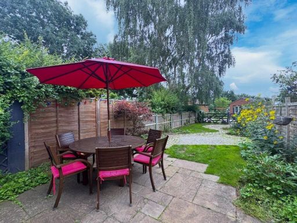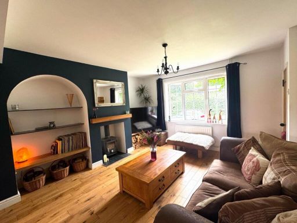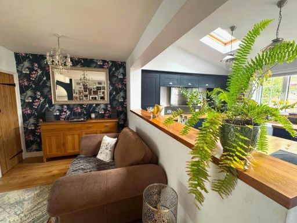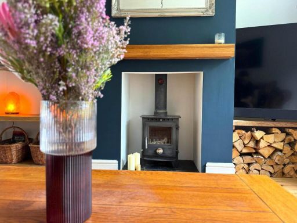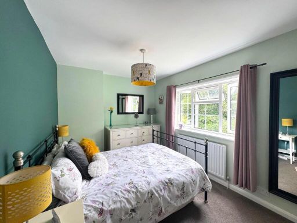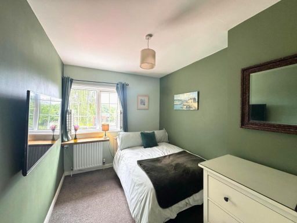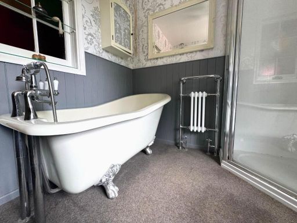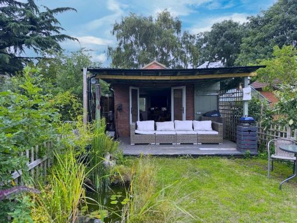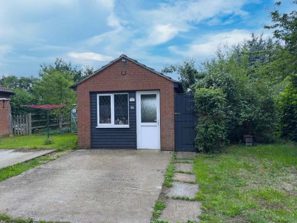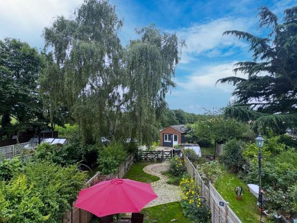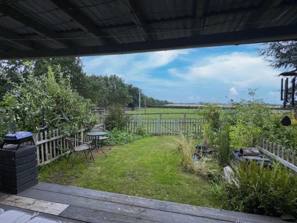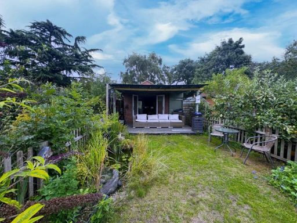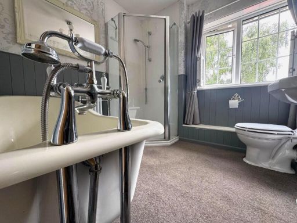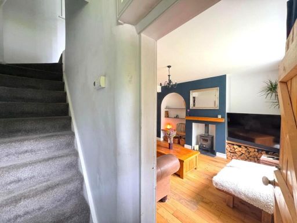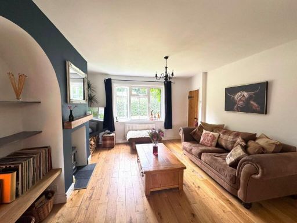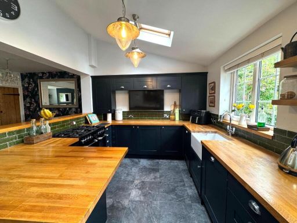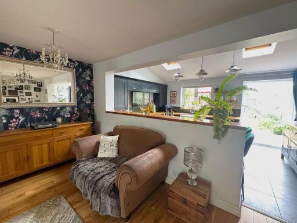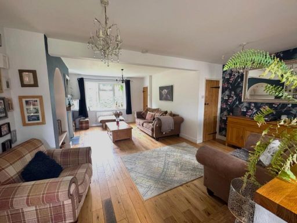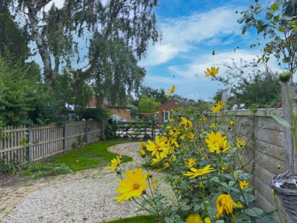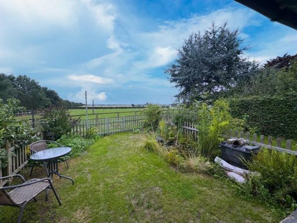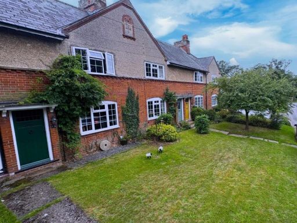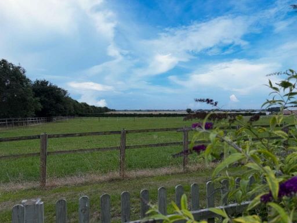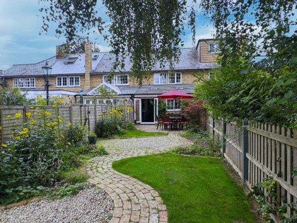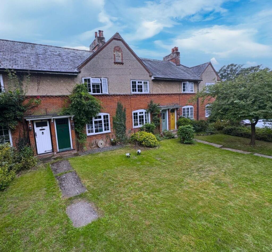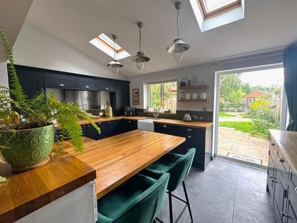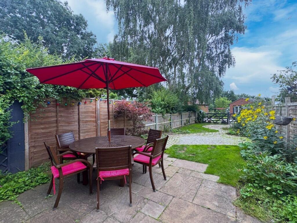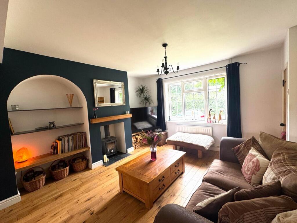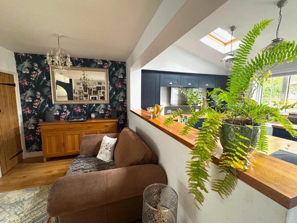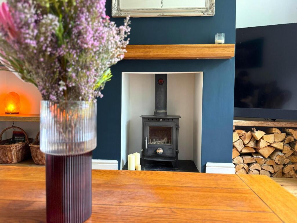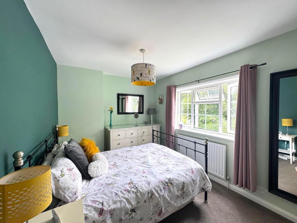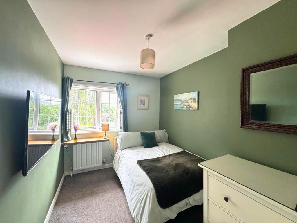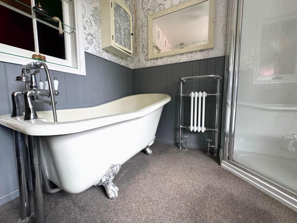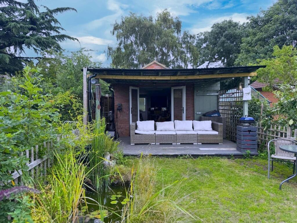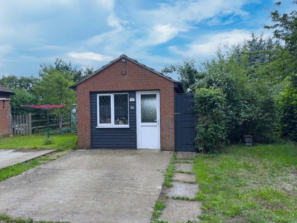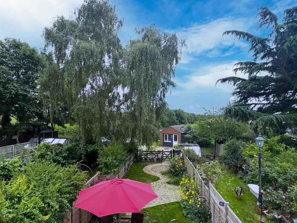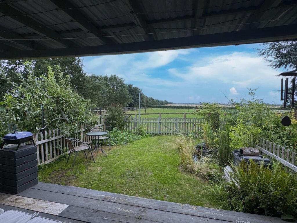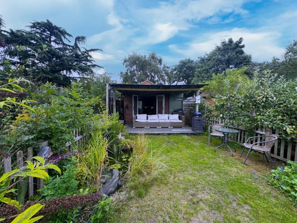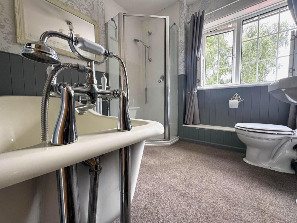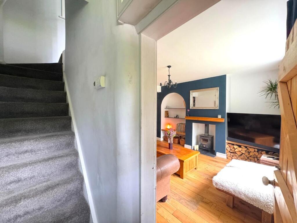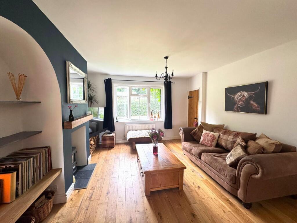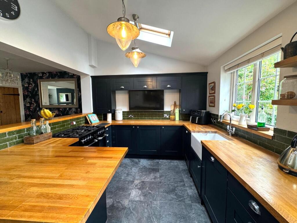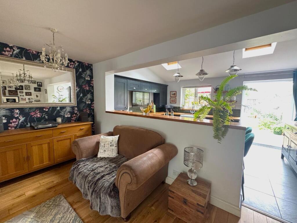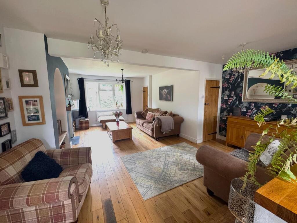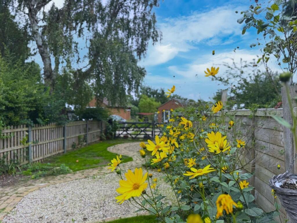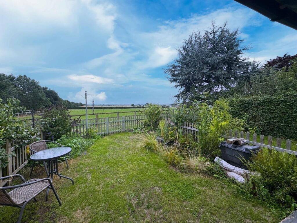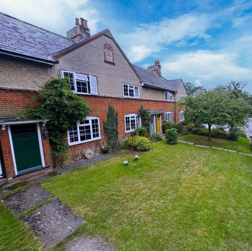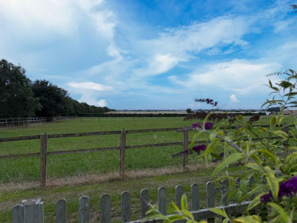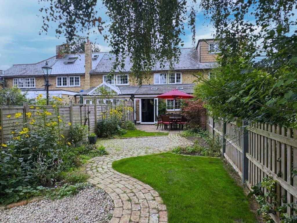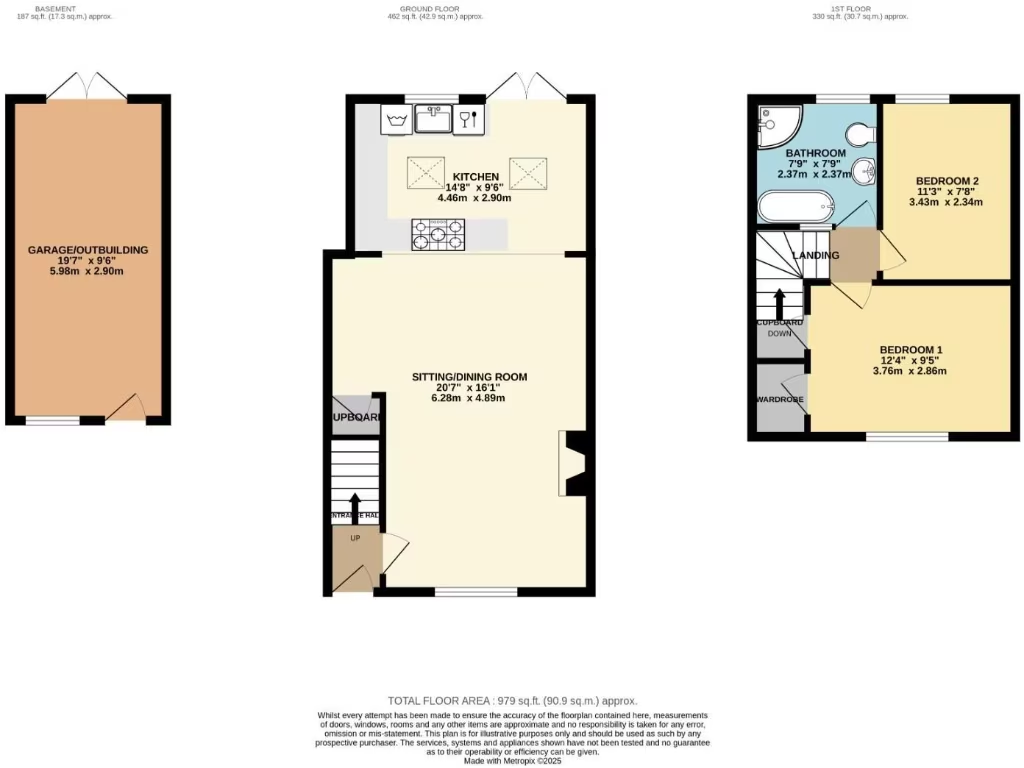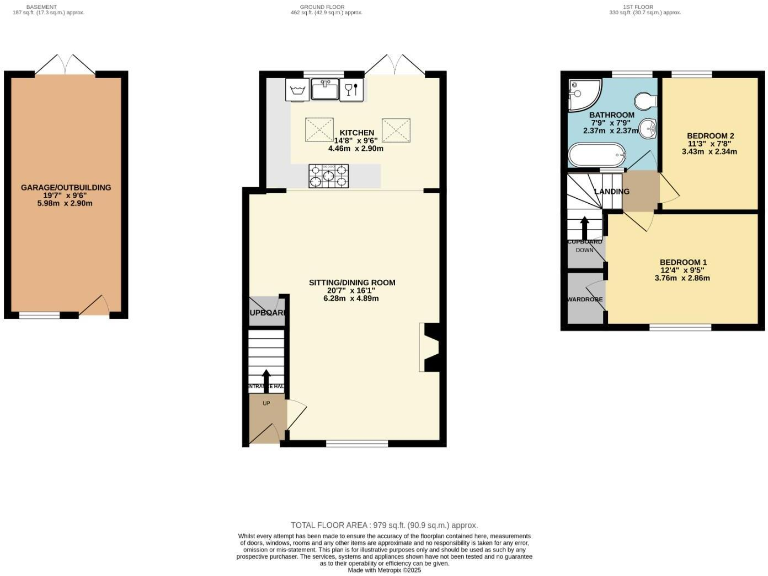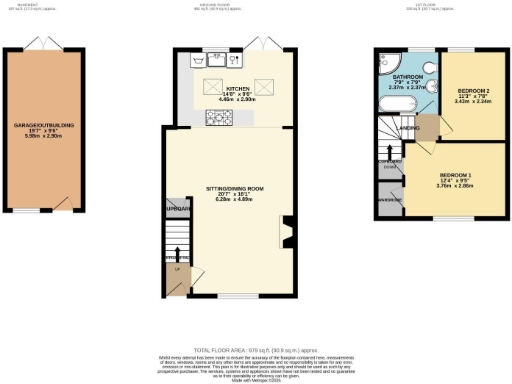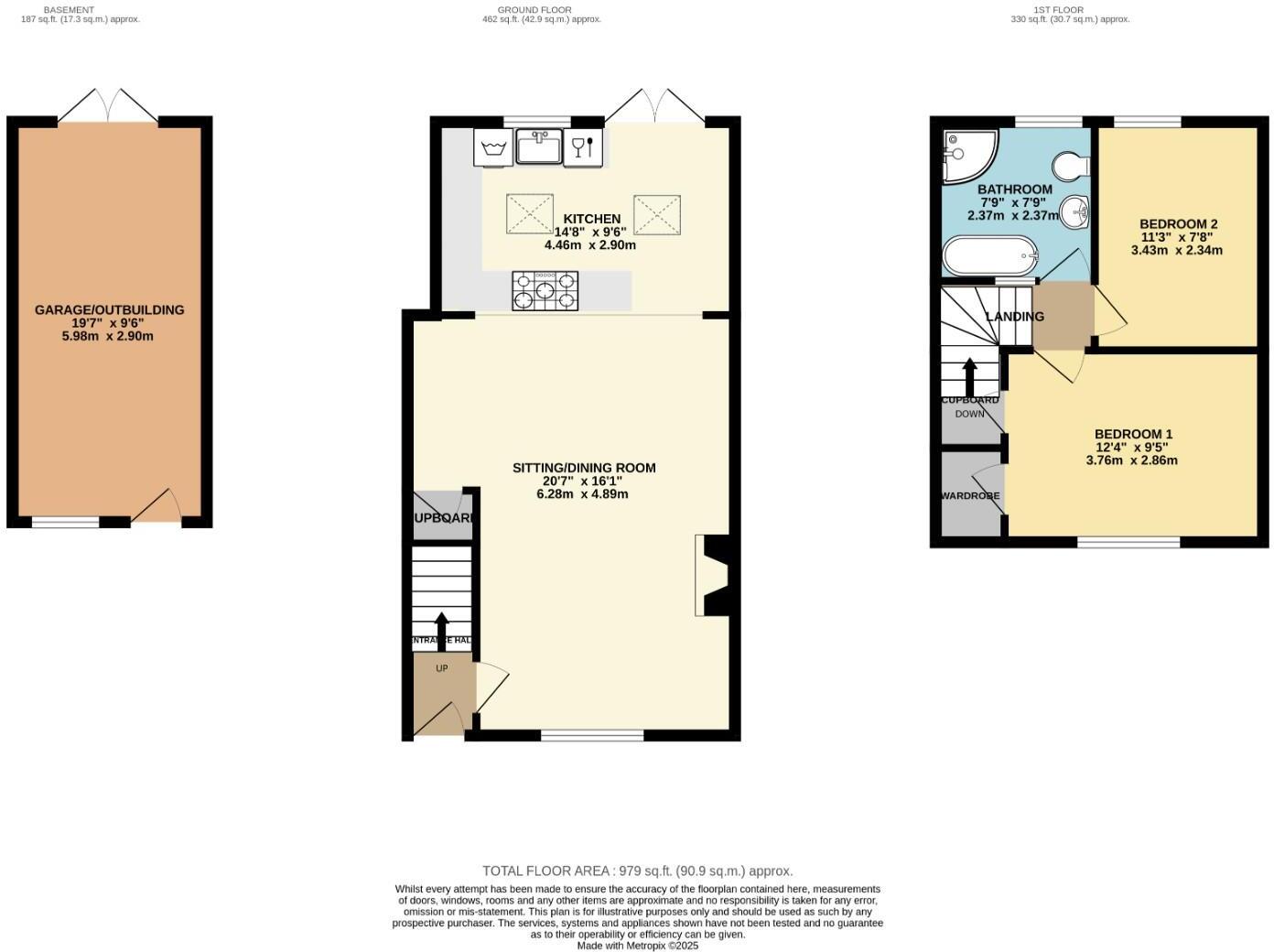Summary - 18 HIGH STREET SUTTON SANDY SG19 2ND
2 bed 1 bath Terraced
Two private west-facing gardens and adaptable outbuilding ideal for village living.
- Spacious open-plan living with exposed floorboards and log burner
- Vaulted kitchen with underfloor heating and integrated appliances
- Two west-facing garden areas including private secret garden and pond
- Outbuilding/garage with power; potential office/gym subject to permissions
- Hardstanding off-street parking directly behind the outbuilding
- Single four-piece bathroom only; serves both bedrooms
- Mid-terrace position — neighbouring properties close by
- Fast broadband, very low local crime, village with countryside views
A character-filled two-bedroom cottage on Sutton High Street, arranged over two floors and presented in attractive condition. The ground floor offers a generous open-plan sitting/dining room with exposed boards, a working cast-iron log burner, and a vaulted, well‑equipped kitchen with underfloor heating and French doors to the garden. The layout feels spacious for a village property and suits a small family or couple wanting immediate move-in readiness.
Outside, the plot is a genuine asset: not one but two west-facing garden areas, including a formal lawn and a more private ‘secret’ garden with decking, pond and countryside views. A substantial outbuilding (previously a garage) sits beyond the rear garden with hardstanding parking in front; it has power and lighting and could be adapted to an office or gym subject to permissions.
Practical benefits include off-street parking, fast broadband, very low local crime and efficient heating via an air-source heat pump with electric underfloor heating in parts of the ground floor. The village location offers a peaceful, rural lifestyle while still being within a short drive of Sandy and Biggleswade stations (regular services to London St Pancras).
Notable considerations: the house has a single four-piece bathroom serving both bedrooms, and the rear outbuilding has been converted to storage — further change of use would require planning approval. The property is mid-terrace, so external noise and neighbour proximity are factors to view in person. Viewings will reveal how the garden layout and outbuilding meet individual needs.
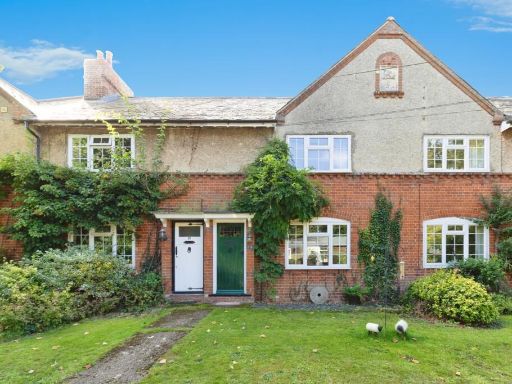 2 bedroom terraced house for sale in High Street, Sutton, Sandy, Bedfordshire, SG19 — £425,000 • 2 bed • 1 bath • 998 ft²
2 bedroom terraced house for sale in High Street, Sutton, Sandy, Bedfordshire, SG19 — £425,000 • 2 bed • 1 bath • 998 ft²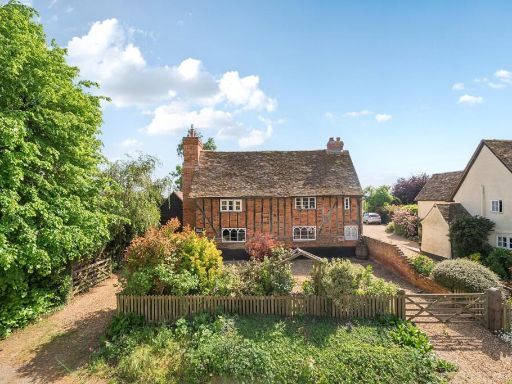 5 bedroom cottage for sale in High Street, Sutton, Sandy, SG19 — £750,000 • 5 bed • 2 bath • 2352 ft²
5 bedroom cottage for sale in High Street, Sutton, Sandy, SG19 — £750,000 • 5 bed • 2 bath • 2352 ft²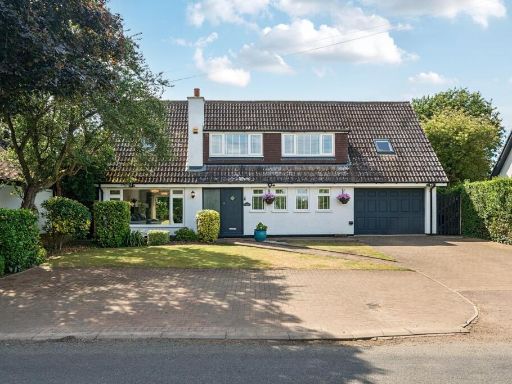 4 bedroom detached house for sale in Clay End, Sutton, SG19 — £750,000 • 4 bed • 2 bath • 2064 ft²
4 bedroom detached house for sale in Clay End, Sutton, SG19 — £750,000 • 4 bed • 2 bath • 2064 ft²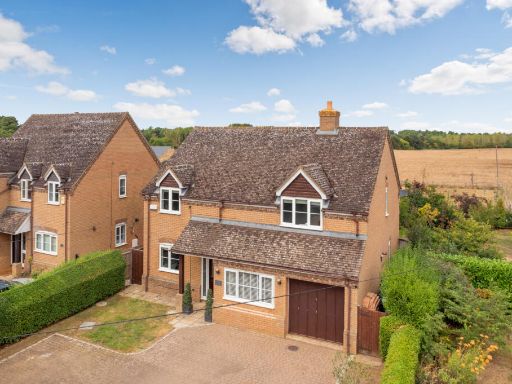 4 bedroom detached house for sale in High Street, Sutton, Sandy, Bedfordshire, SG19 — £850,000 • 4 bed • 2 bath • 1938 ft²
4 bedroom detached house for sale in High Street, Sutton, Sandy, Bedfordshire, SG19 — £850,000 • 4 bed • 2 bath • 1938 ft²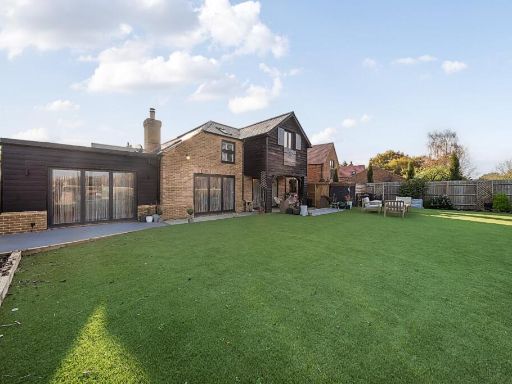 4 bedroom detached house for sale in High Street, Sutton, SG19 — £1,000,000 • 4 bed • 3 bath • 2139 ft²
4 bedroom detached house for sale in High Street, Sutton, SG19 — £1,000,000 • 4 bed • 3 bath • 2139 ft²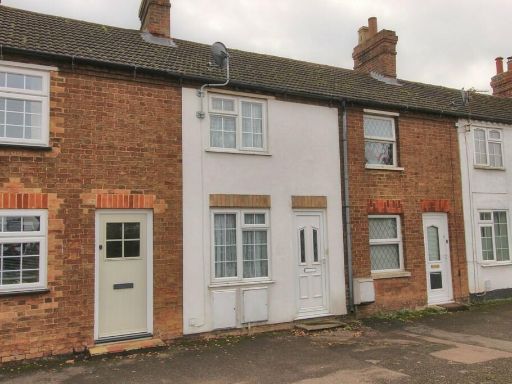 2 bedroom terraced house for sale in Sandy Road, Potton, SG19 — £269,500 • 2 bed • 1 bath • 571 ft²
2 bedroom terraced house for sale in Sandy Road, Potton, SG19 — £269,500 • 2 bed • 1 bath • 571 ft²