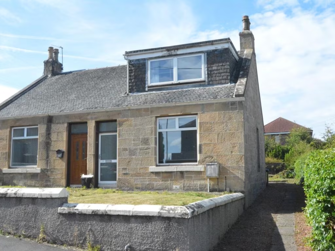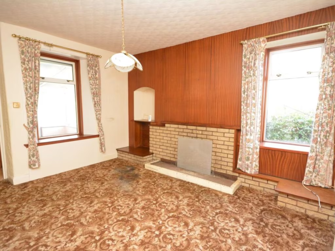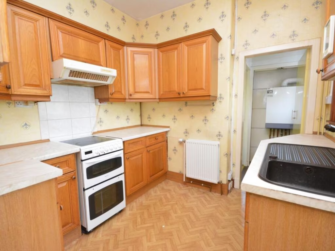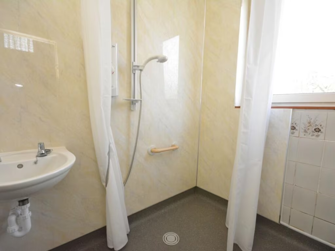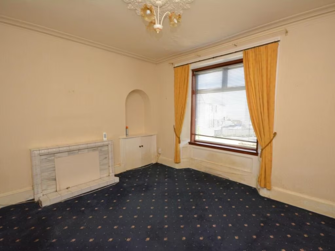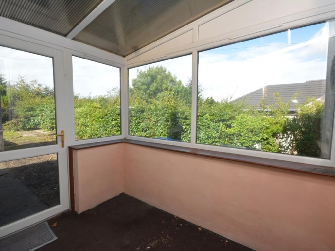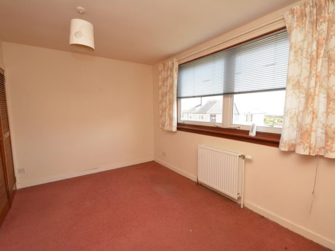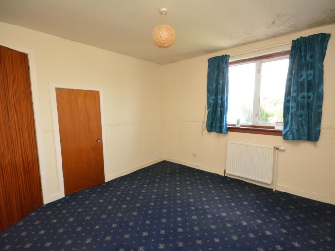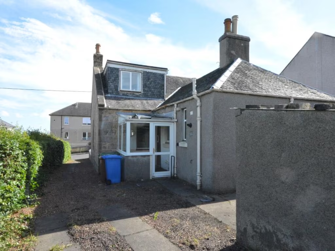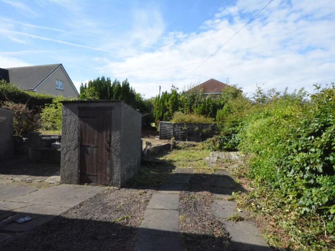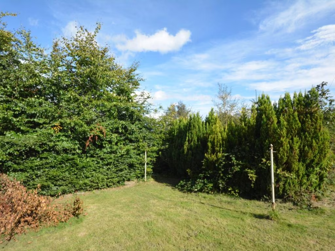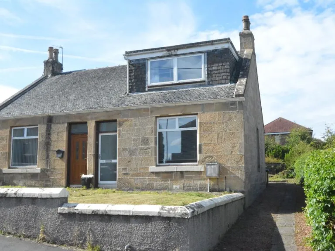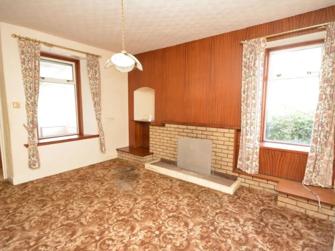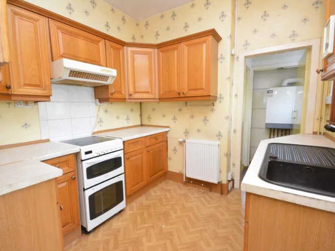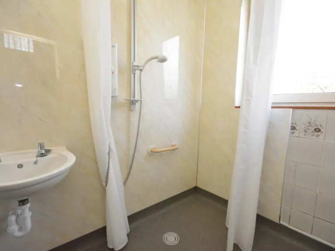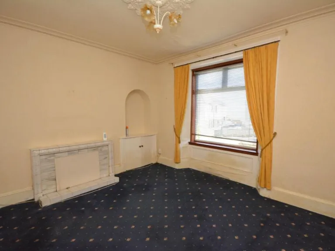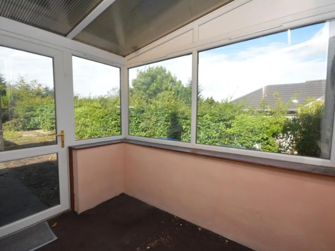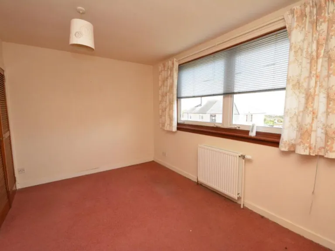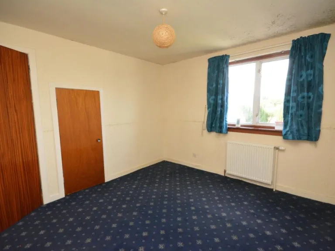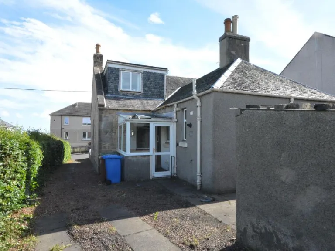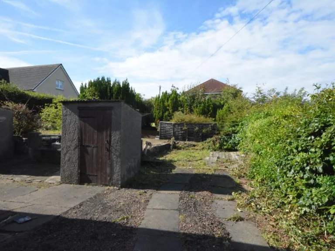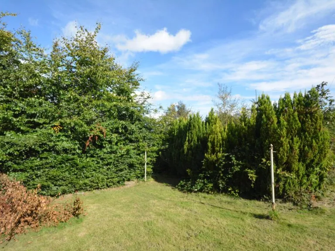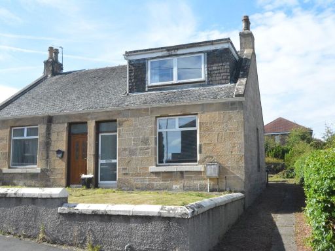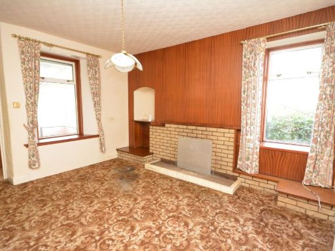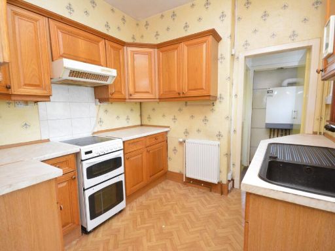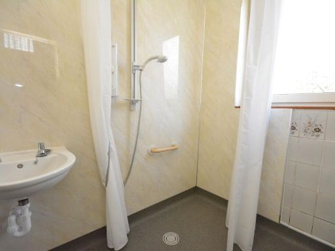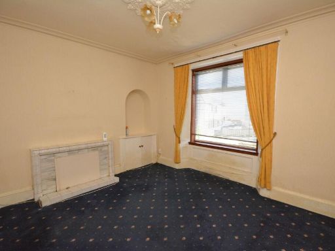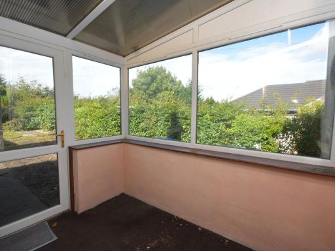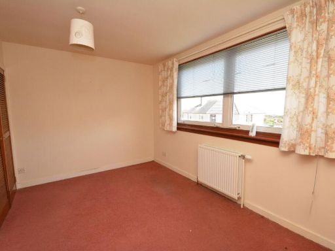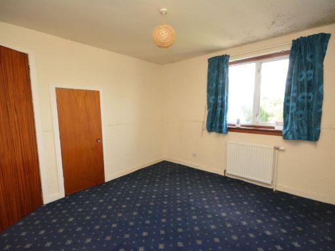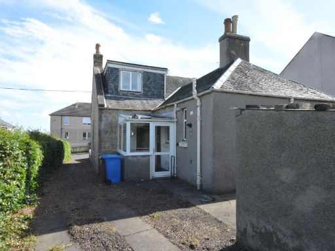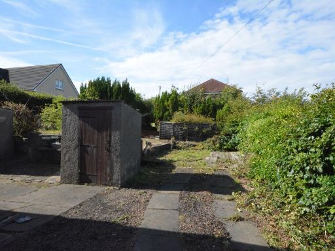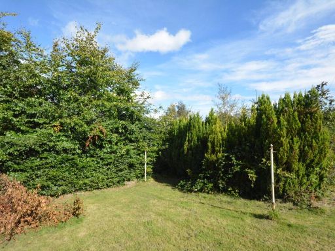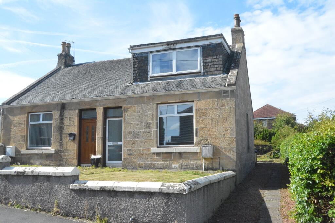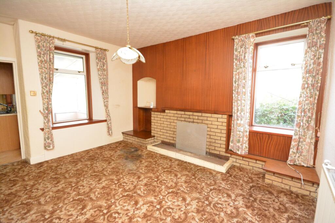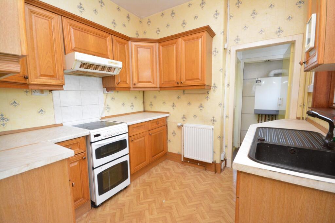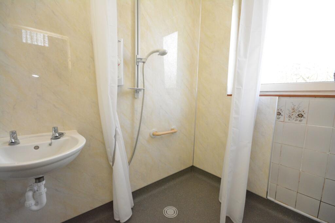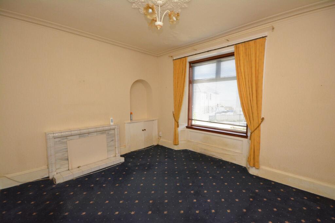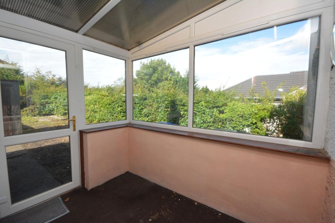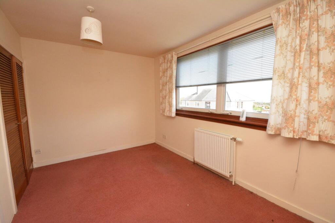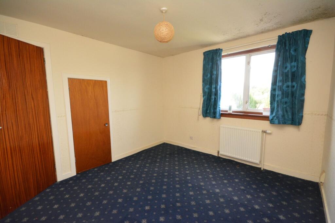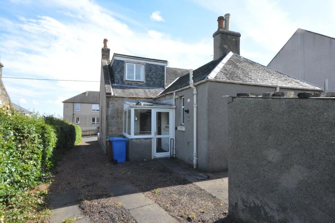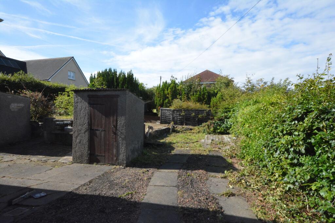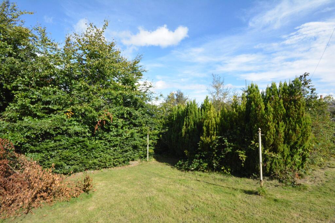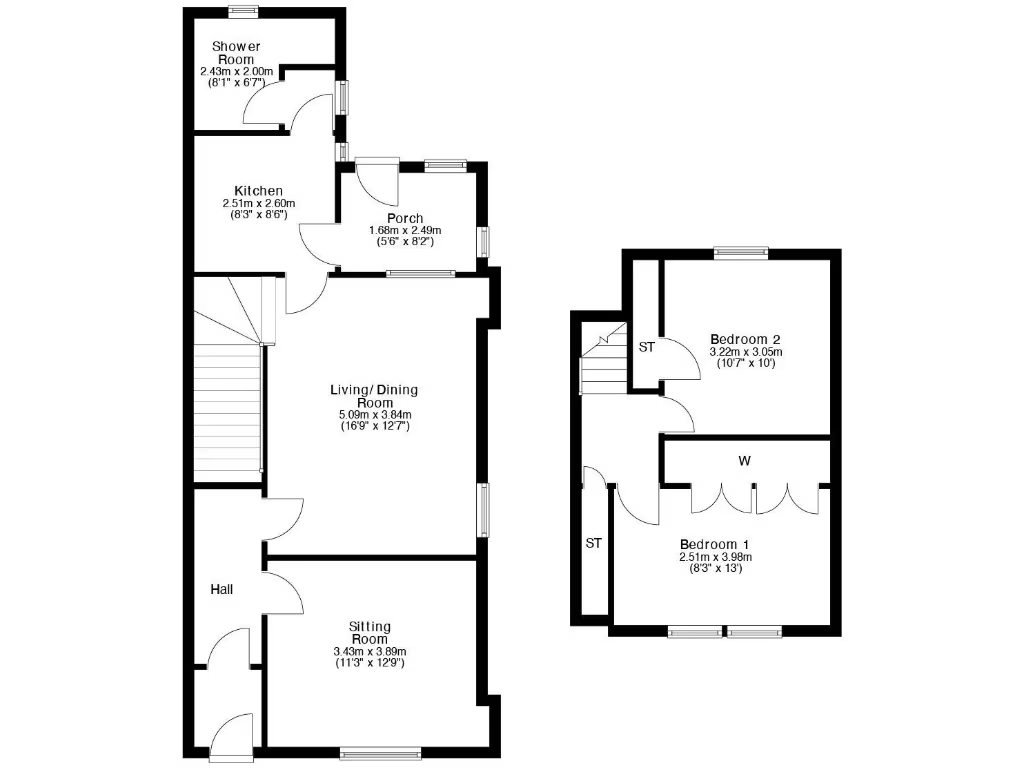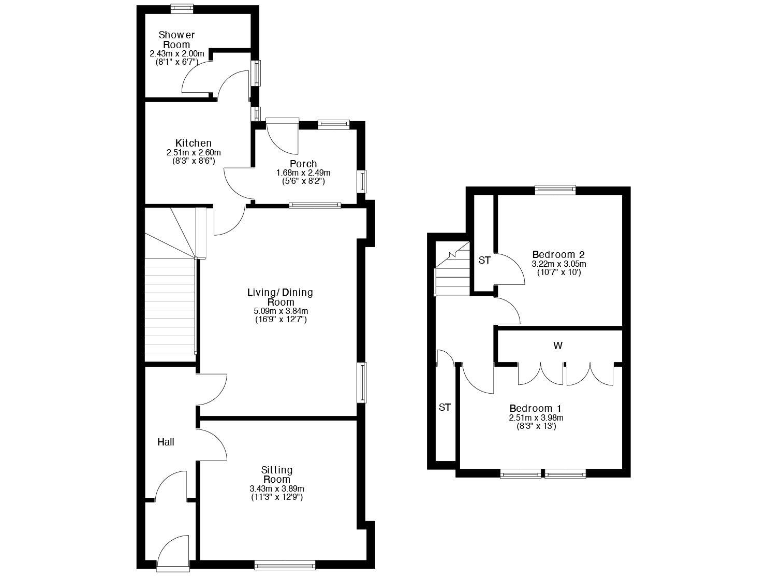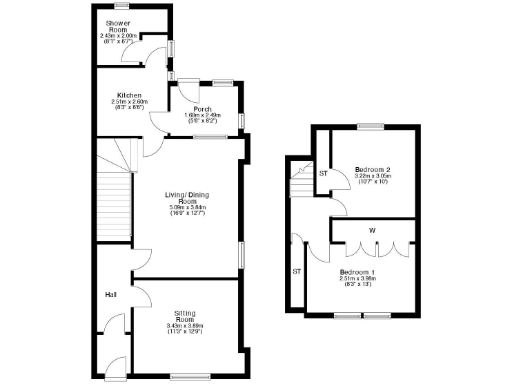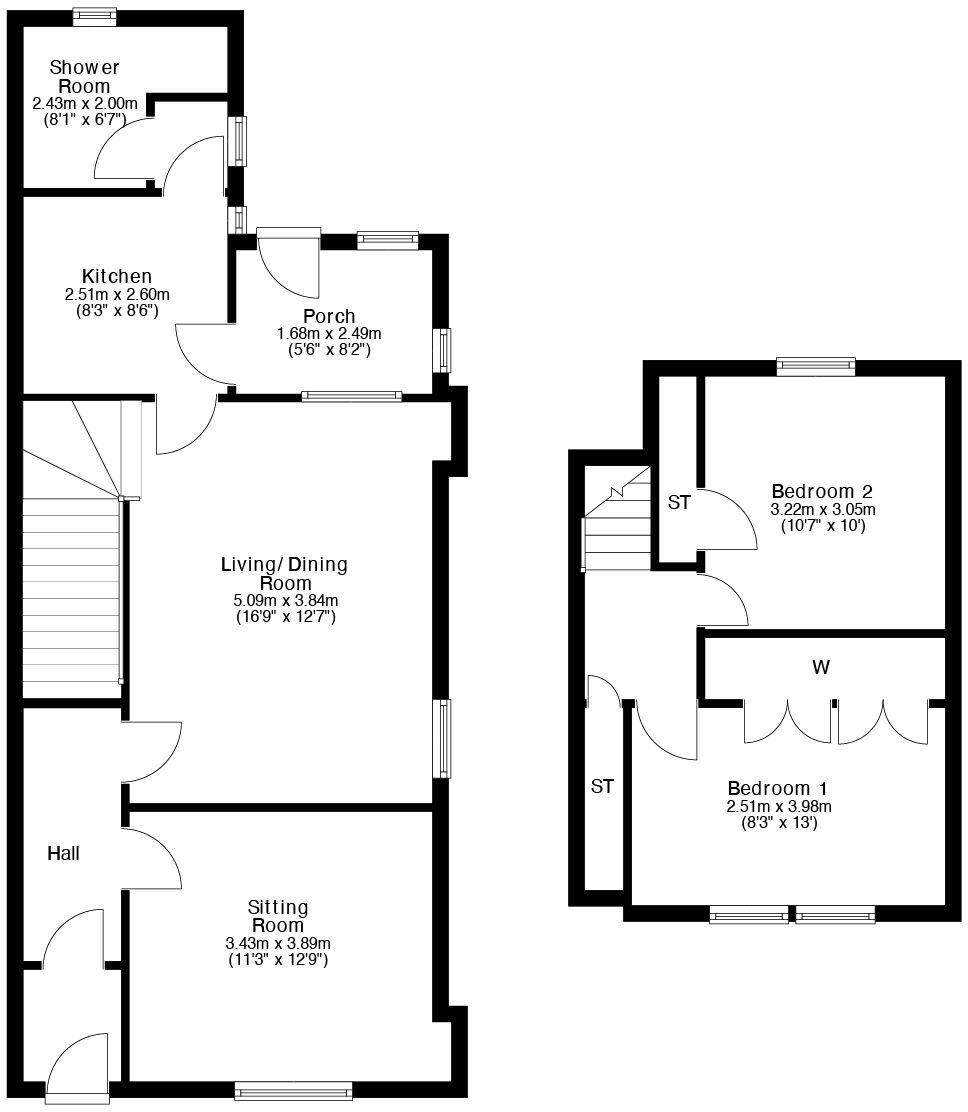Period sandstone cottage with high ceilings and cornice detail
Flexible layout — sitting room can be a third bedroom
Private rear garden, side driveway and small outbuilding/store
Gas central heating and double glazing but likely needs upgrading
Requires full renovation and cosmetic updating throughout
Located centrally with local amenities within walking distance
Strong broadband and excellent mobile signal
Area shows high deprivation; may impact resale demand
This traditional sandstone cottage, built circa 1890, sits centrally in Shieldhill and offers genuine scope for improvement and value. Period features such as high ceilings and cornicing remain intact, while a flexible layout provides living/dining space plus a front sitting room that could serve as a third bedroom. The long private garden, side driveway and small outbuilding add practical outdoor space seldom found at this price.
The house has gas central heating and double glazing but requires renovation and updating throughout — electrical, cosmetic and likely heating upgrades should be expected. The current accommodation includes two upstairs bedrooms, a generous living/dining room, kitchen, rear porch and shower room; total size is approximately 861 sq ft, making it manageable for a small household or project buyer.
Broadband and mobile signal are strong, and local amenities (shop, pharmacy, playground, school, sports facilities) are within easy reach. The property is freehold and offered at an attractive price for buyers willing to invest time and money. Note the area shows high deprivation levels, which may affect resale values and local services.
Suitable for a DIY first-time buyer or investor seeking a period cottage with garden and parking, this home rewards refurbishment with long-term potential. Viewings recommended to assess scope and costs.
