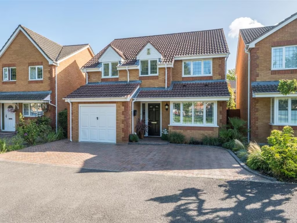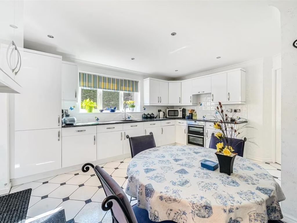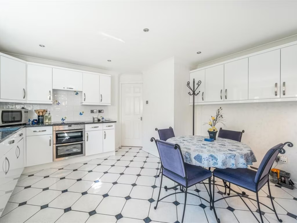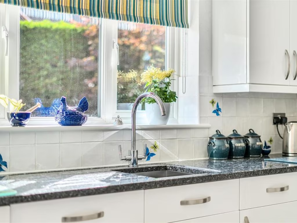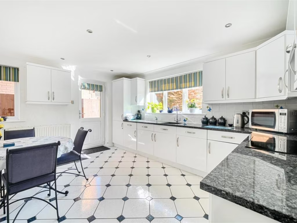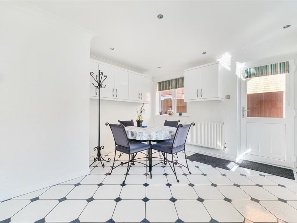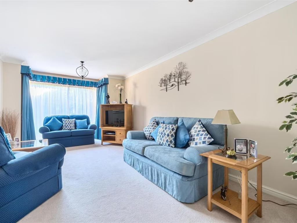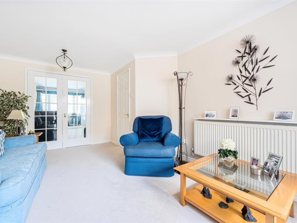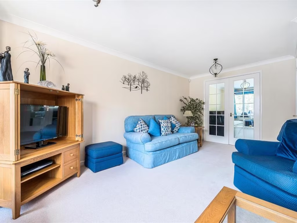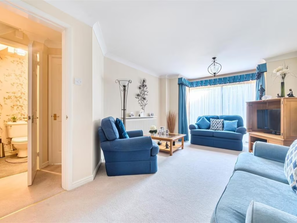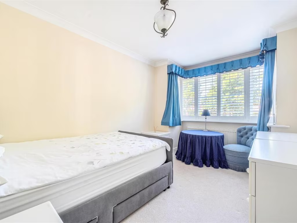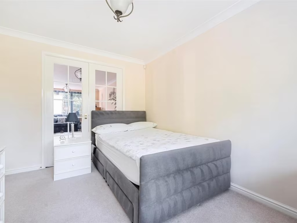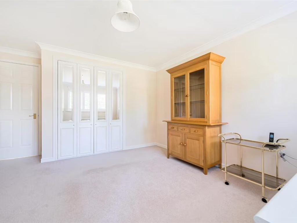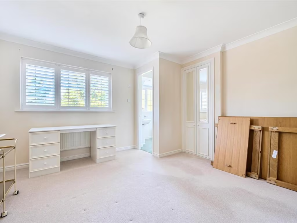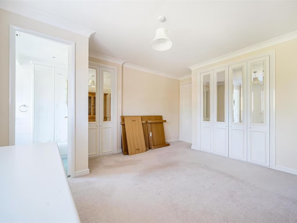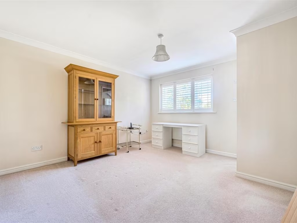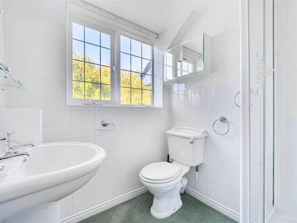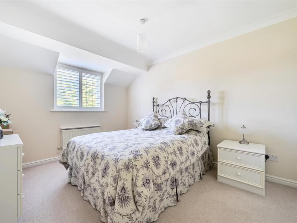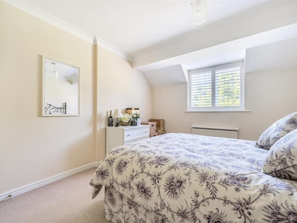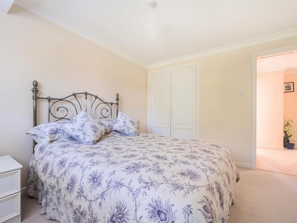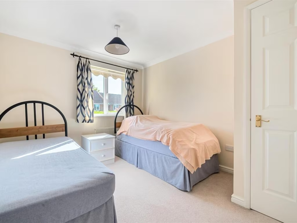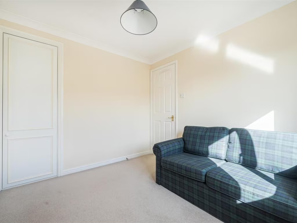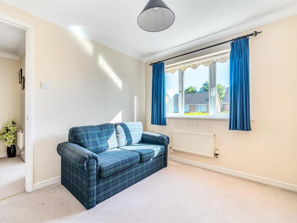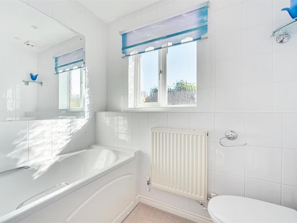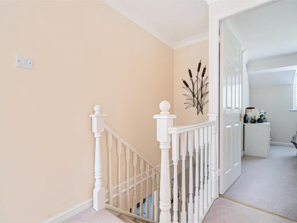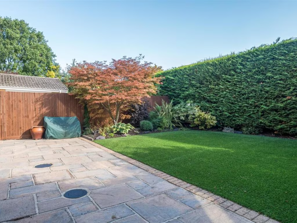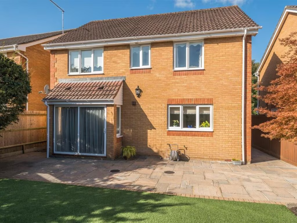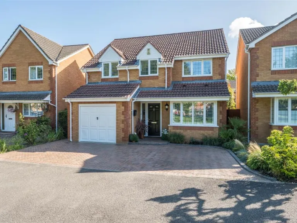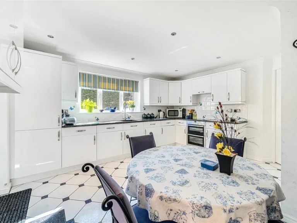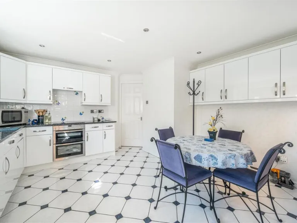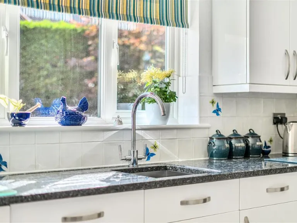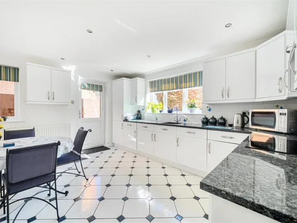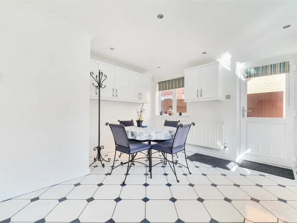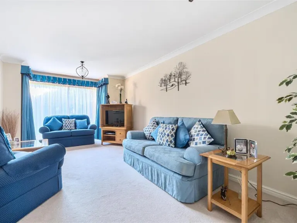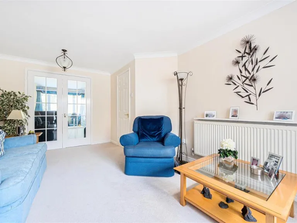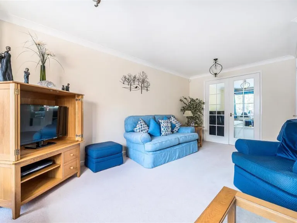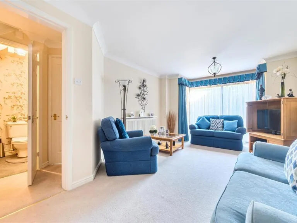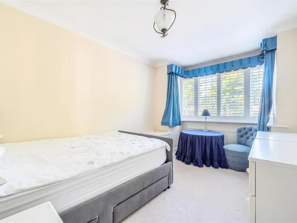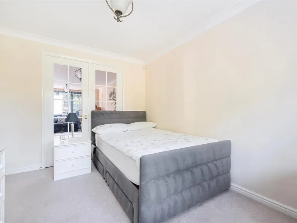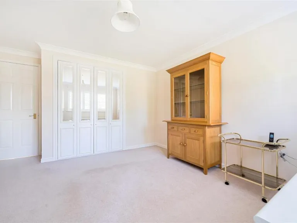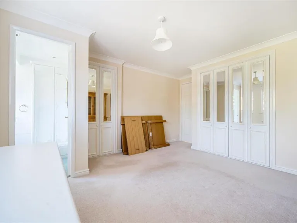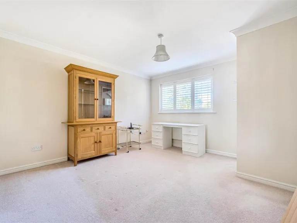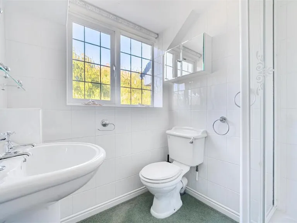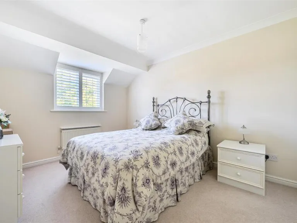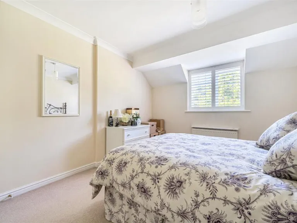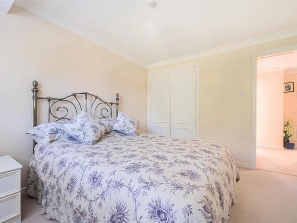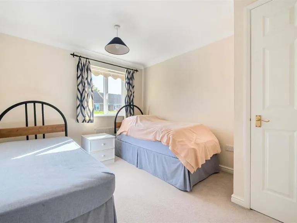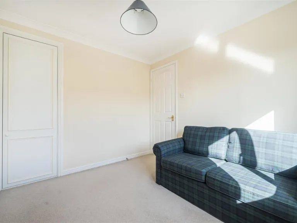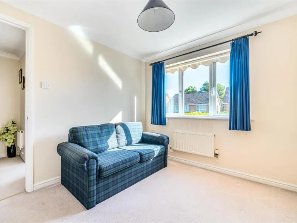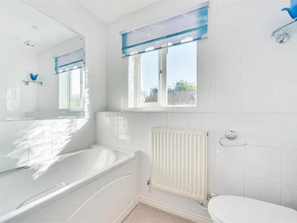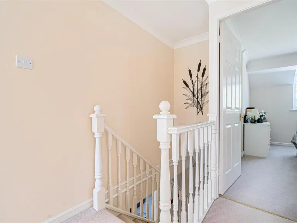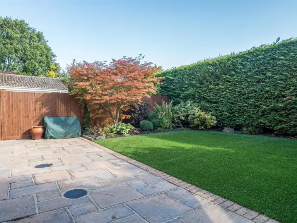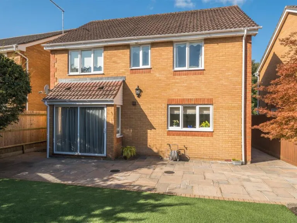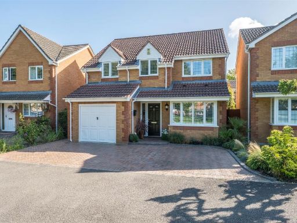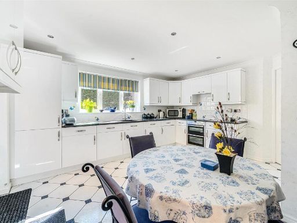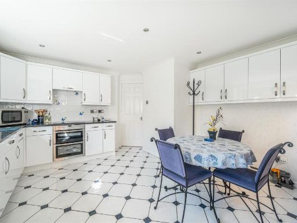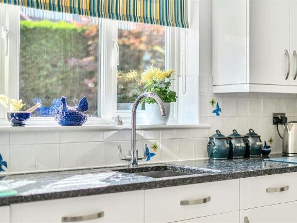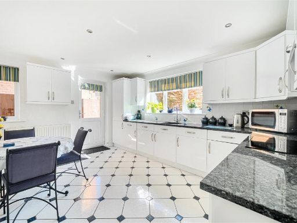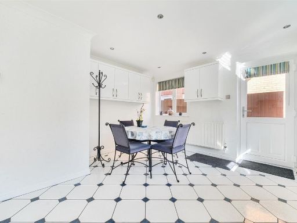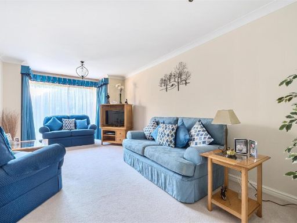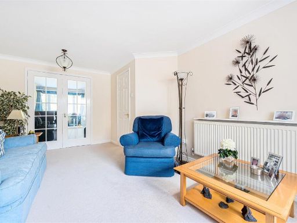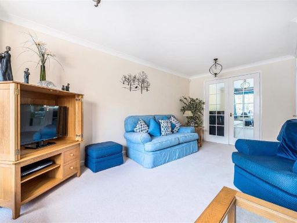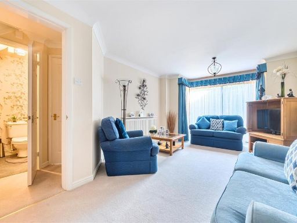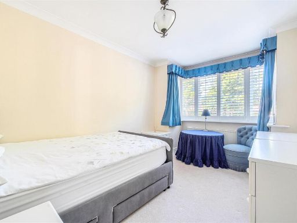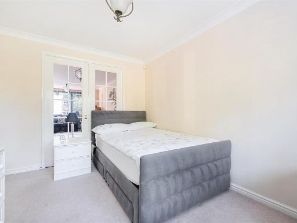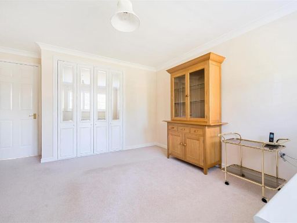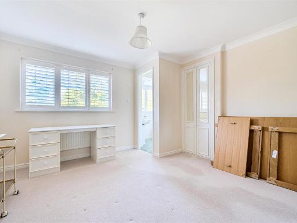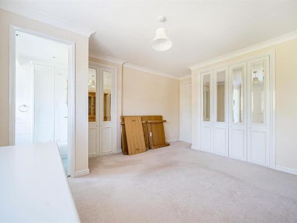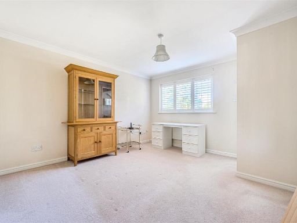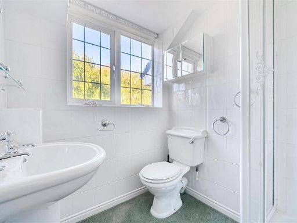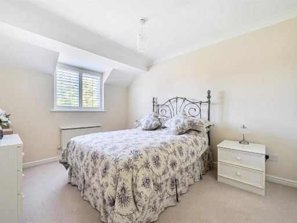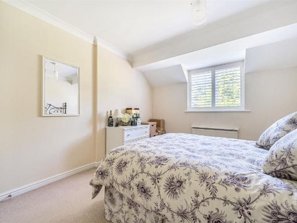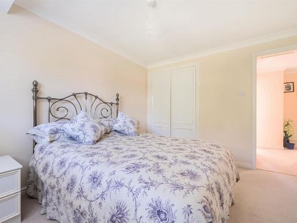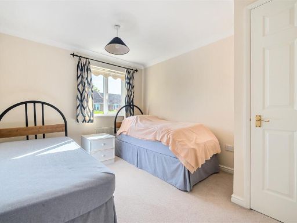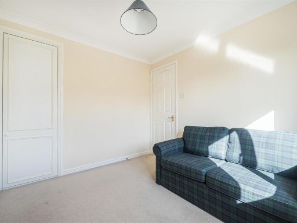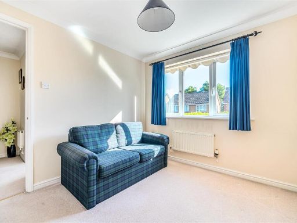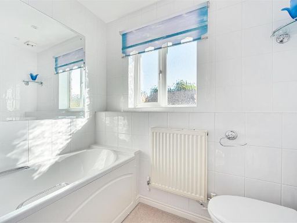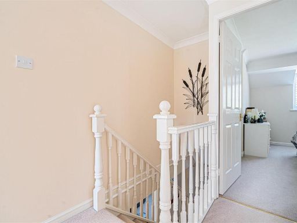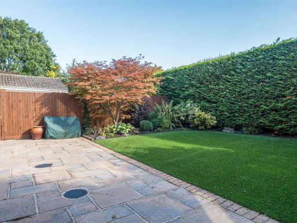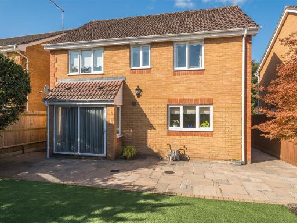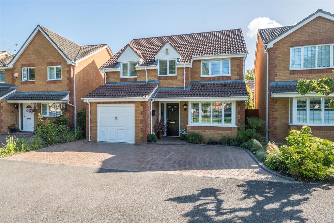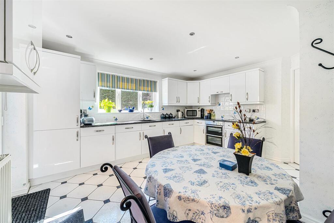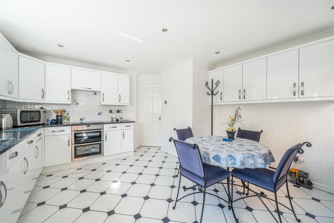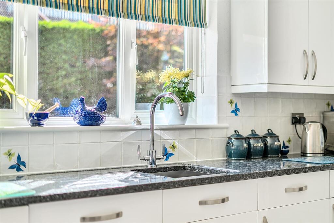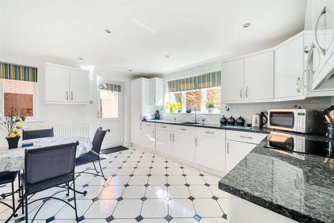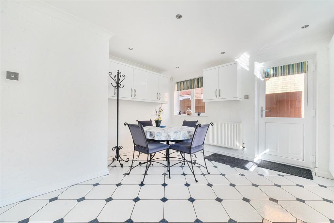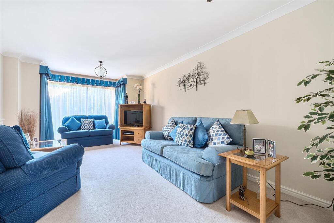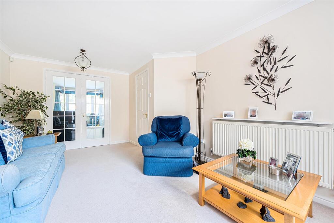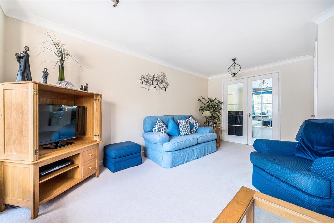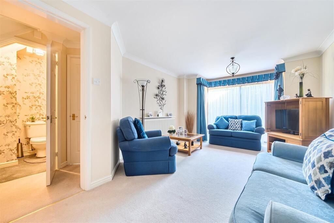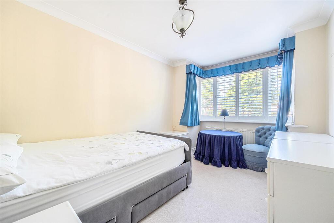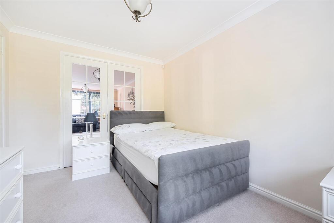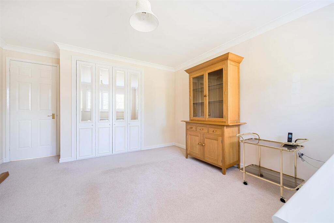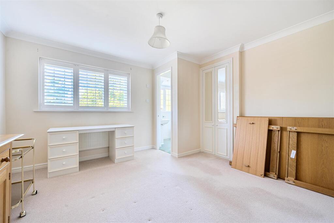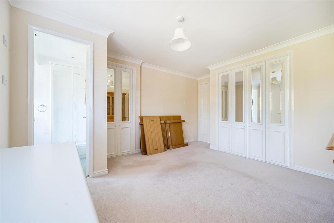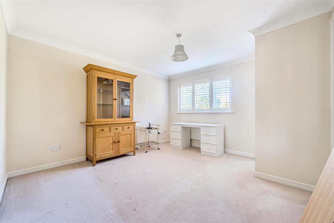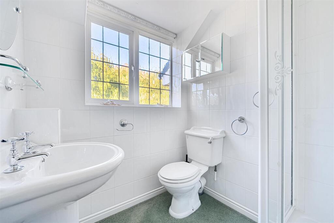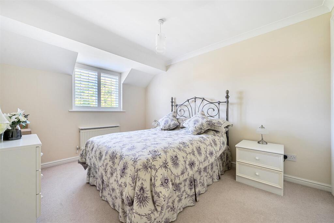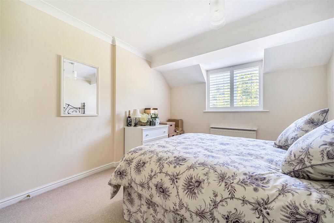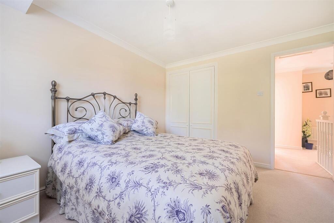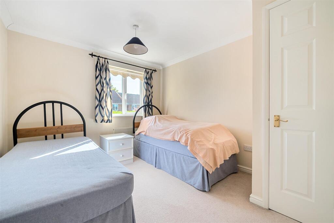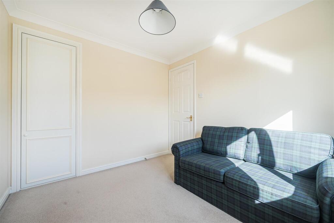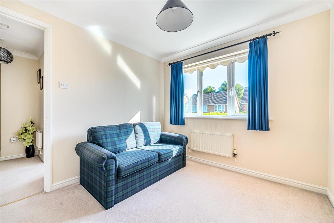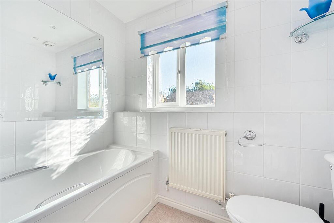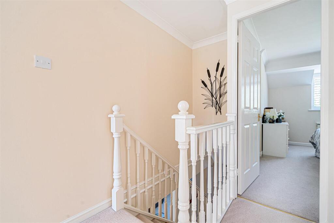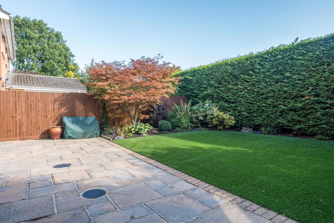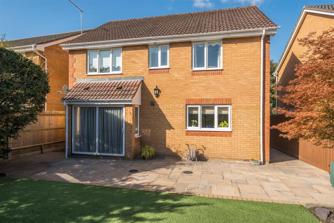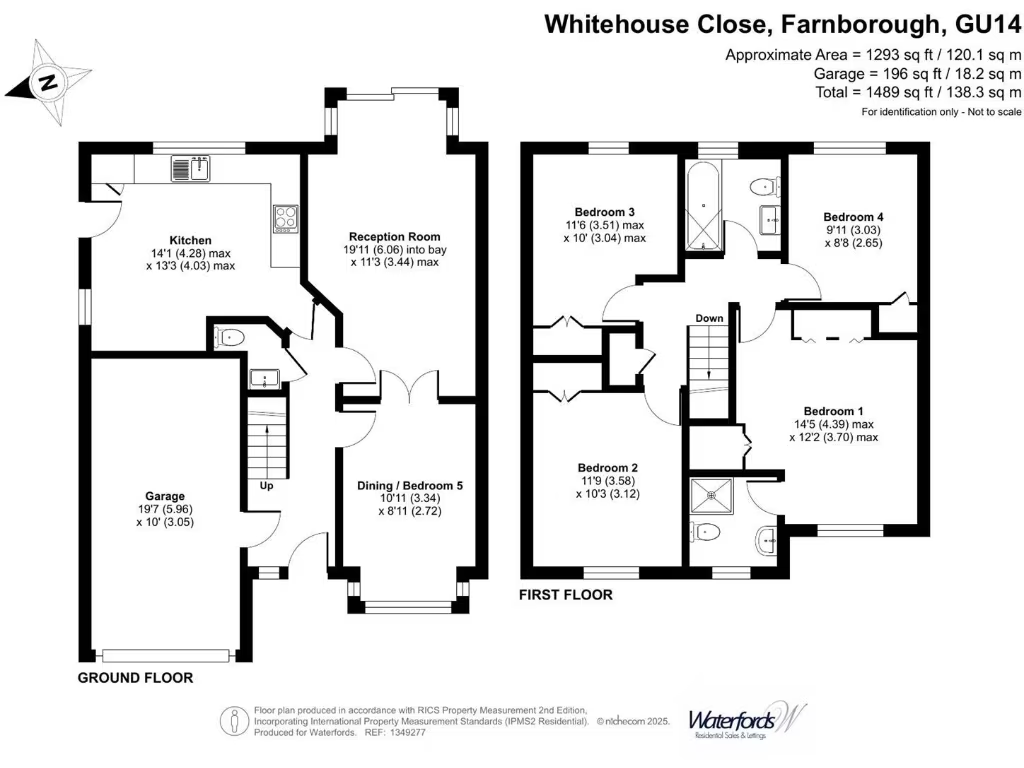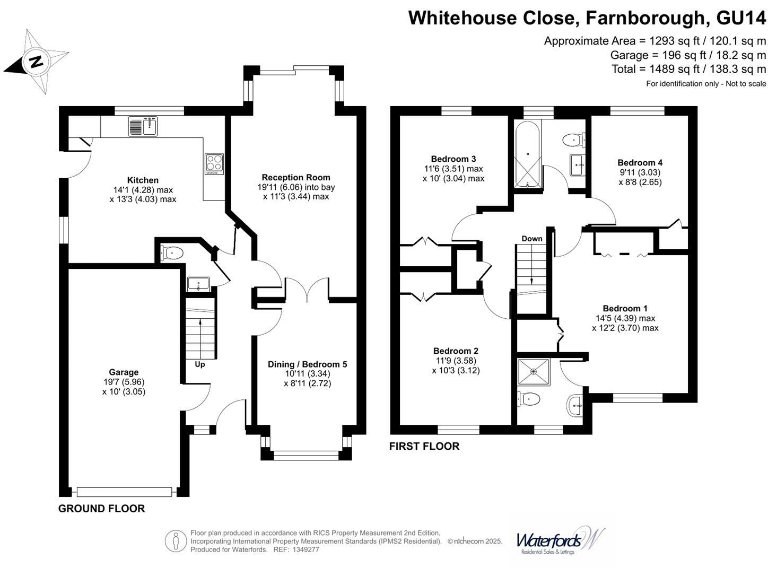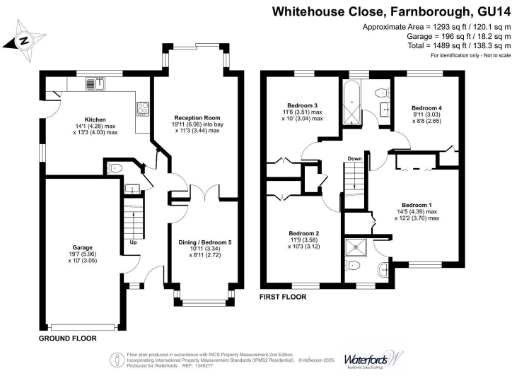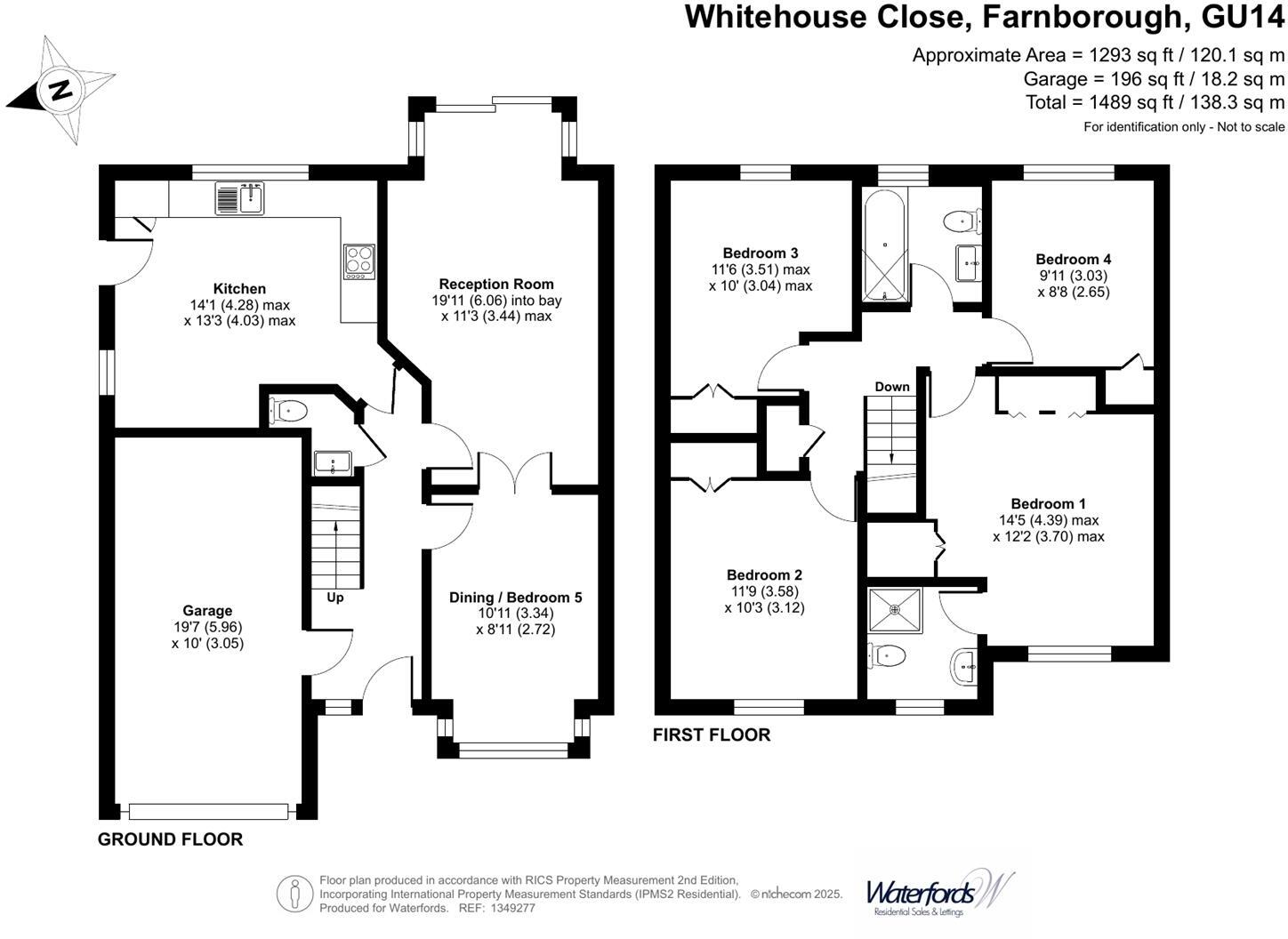Summary - 18 WHITEHOUSE CLOSE FARNBOROUGH GU14 8JJ
4 bed 2 bath Detached
Spacious four-bedroom cul-de-sac home with garage, garden and strong commuter links..
Quiet cul-de-sac location with private rear garden
Four well-proportioned bedrooms; principal has en-suite
Modern fitted kitchen/breakfast room with integrated appliances
Spacious reception room with bay window; flexible second reception
Integral single garage plus driveway parking for multiple cars
Move-in ready condition; early 2000s construction, double glazed
Council tax rated expensive; consider ongoing running costs
Located in a mixed-quality schooling area; transport links strong
This well-presented four-bedroom detached house sits at the end of a quiet cul-de-sac in Farnborough, offering 1,489 sq ft of family-friendly living across two storeys. The principal reception room has a bay window and plenty of natural light; a flexible second reception can serve as dining, playroom or home office. The fitted kitchen/breakfast room is modern and well-equipped, and there is convenient ground-floor cloakroom and internal access to the integral garage.
Upstairs provides four good-sized bedrooms, a modern family bathroom and an en-suite shower to the principal bedroom, making the layout practical for everyday family life. The private rear garden and driveway parking to the front plus the garage add outdoor space and secure storage. The property was constructed in the early 2000s and features double glazing and gas central heating via a boiler and radiators.
Location is a core strength: quiet cul-de-sac position, close to primary and secondary schools, local shops and Farnborough Main station for commuter links. Broadband and mobile signals are strong. The home is offered freehold and presented in move-in ready condition, so it suits buyers who want a straightforward relocation with limited immediate works.
A few practical points to note: the wider area has pockets of deprivation and average local crime rates, and council tax is described as expensive — both factors to consider for running costs and long-term investment. The property is an average-sized suburban plot rather than a large estate, and while well maintained, it is not newly built and may show typical wear consistent with 2003–2006 construction.
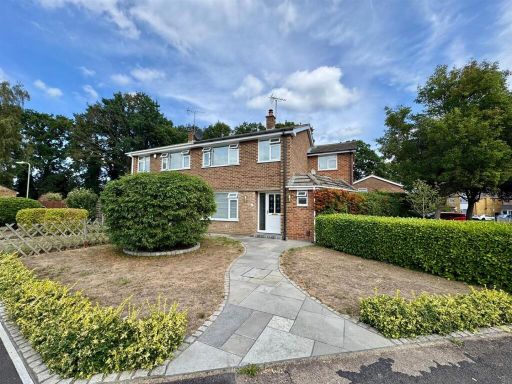 4 bedroom semi-detached house for sale in Cotswold Close, Farnborough, GU14 — £485,000 • 4 bed • 2 bath • 1421 ft²
4 bedroom semi-detached house for sale in Cotswold Close, Farnborough, GU14 — £485,000 • 4 bed • 2 bath • 1421 ft²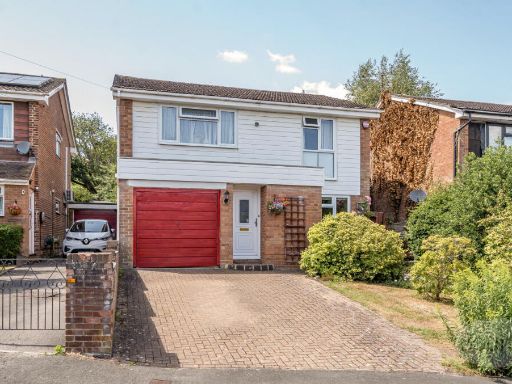 4 bedroom detached house for sale in Rushden Way, Farnham, Surrey, GU9 — £550,000 • 4 bed • 1 bath • 1145 ft²
4 bedroom detached house for sale in Rushden Way, Farnham, Surrey, GU9 — £550,000 • 4 bed • 1 bath • 1145 ft²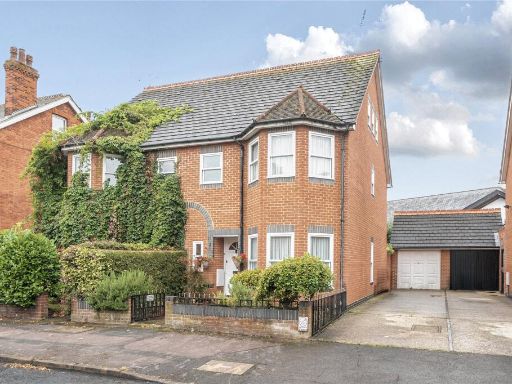 4 bedroom semi-detached house for sale in Southampton Street, Farnborough, Hampshire, GU14 — £525,000 • 4 bed • 2 bath • 1180 ft²
4 bedroom semi-detached house for sale in Southampton Street, Farnborough, Hampshire, GU14 — £525,000 • 4 bed • 2 bath • 1180 ft²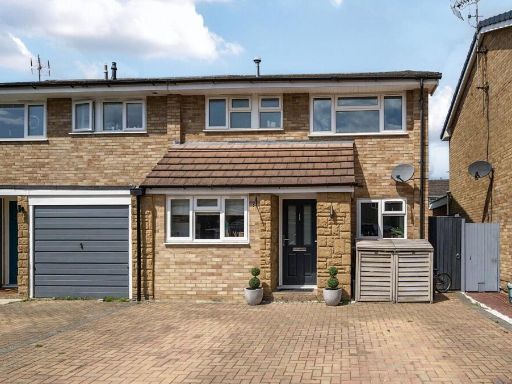 3 bedroom semi-detached house for sale in Charlecote Close, Farnborough, Hampshire, GU14 — £425,000 • 3 bed • 1 bath • 1004 ft²
3 bedroom semi-detached house for sale in Charlecote Close, Farnborough, Hampshire, GU14 — £425,000 • 3 bed • 1 bath • 1004 ft²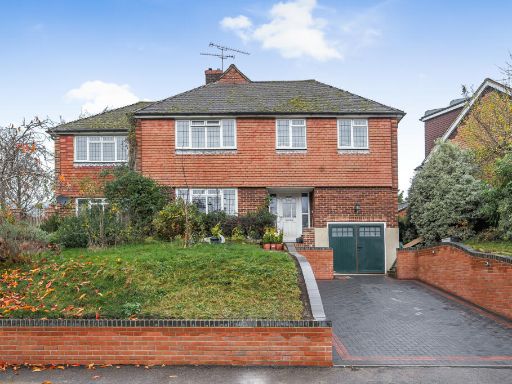 5 bedroom detached house for sale in Old Rectory Gardens, Farnborough, GU14 — £850,000 • 5 bed • 2 bath • 1858 ft²
5 bedroom detached house for sale in Old Rectory Gardens, Farnborough, GU14 — £850,000 • 5 bed • 2 bath • 1858 ft²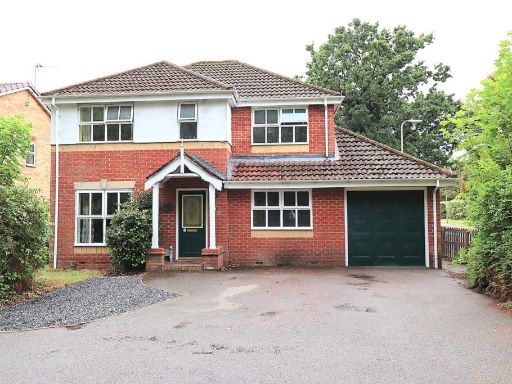 4 bedroom detached house for sale in Richmond Close, FARNBOROUGH, GU14 — £550,000 • 4 bed • 2 bath • 1333 ft²
4 bedroom detached house for sale in Richmond Close, FARNBOROUGH, GU14 — £550,000 • 4 bed • 2 bath • 1333 ft²