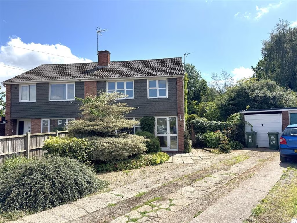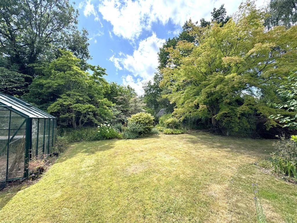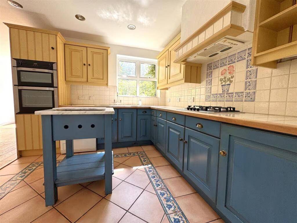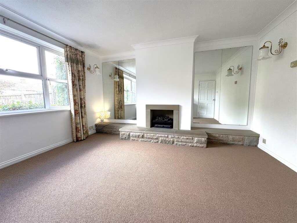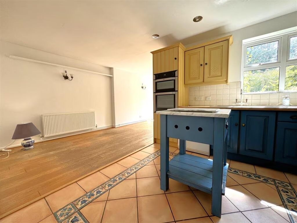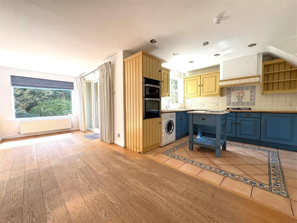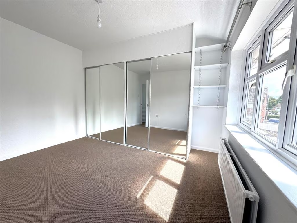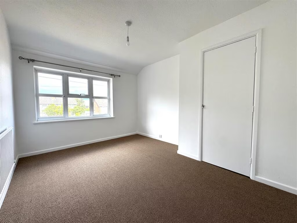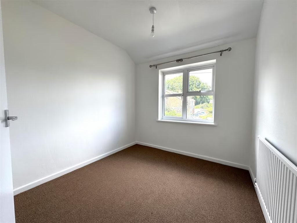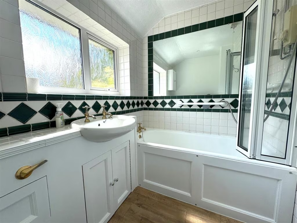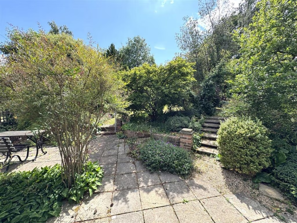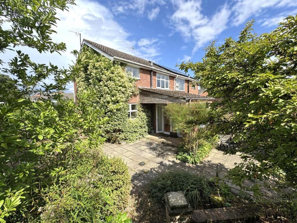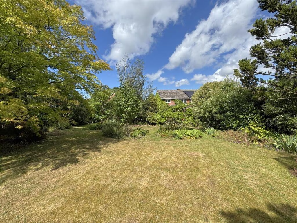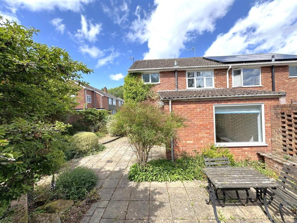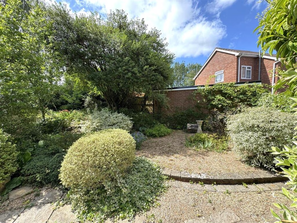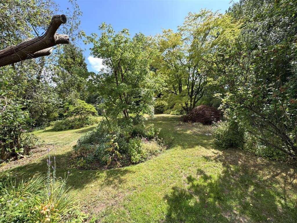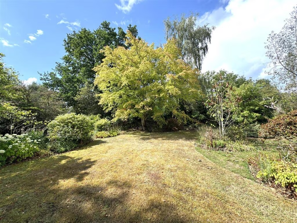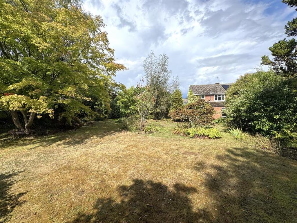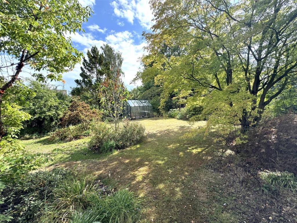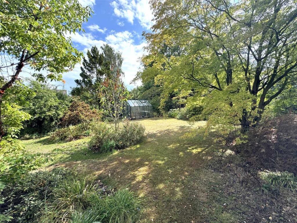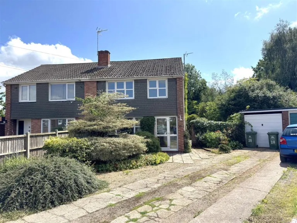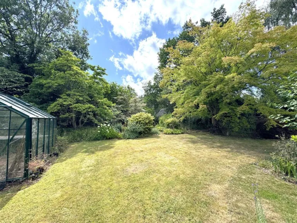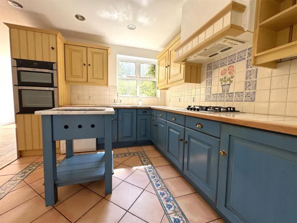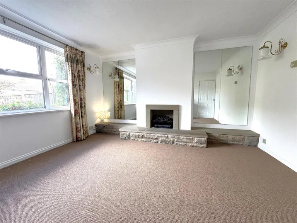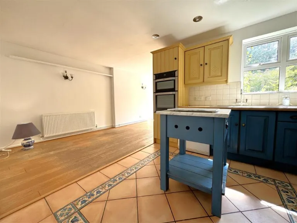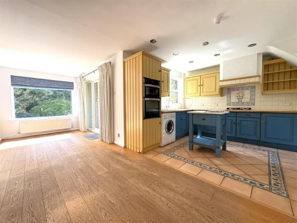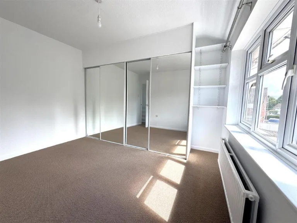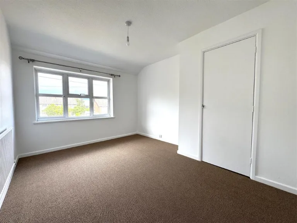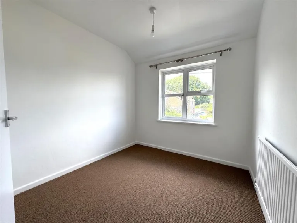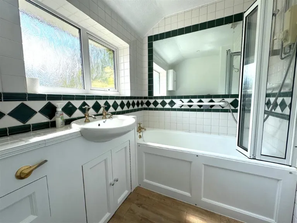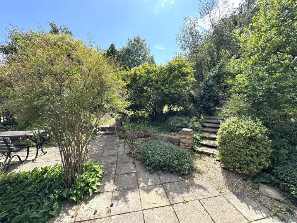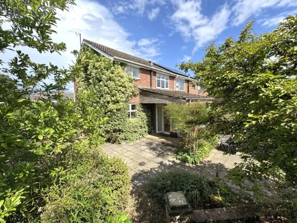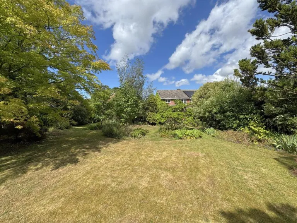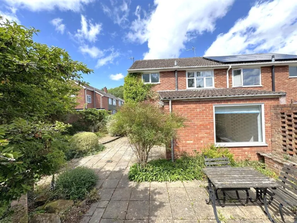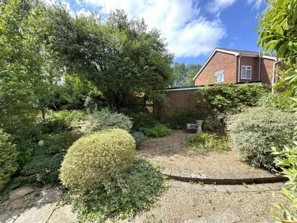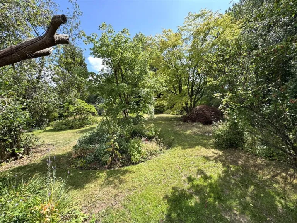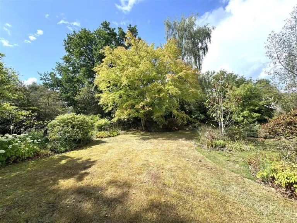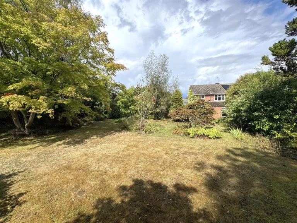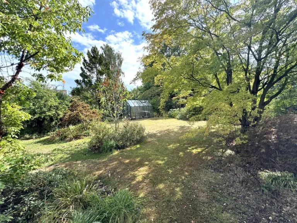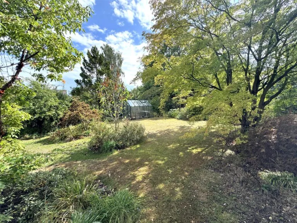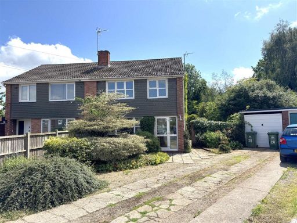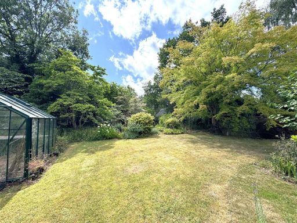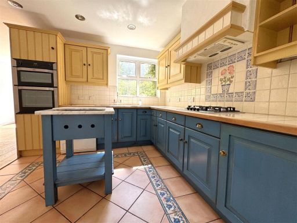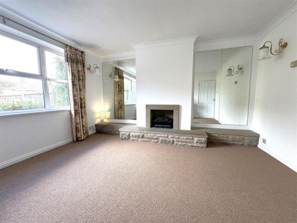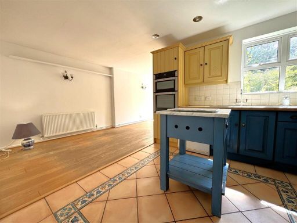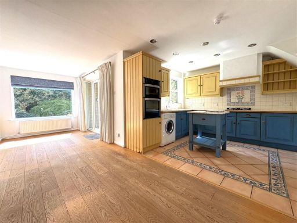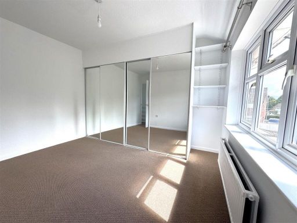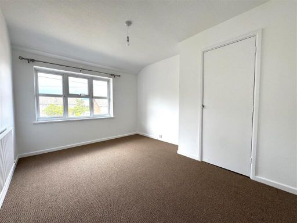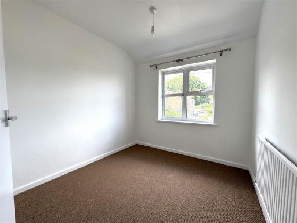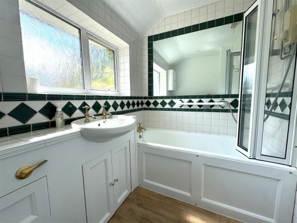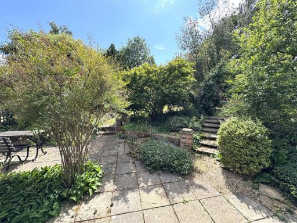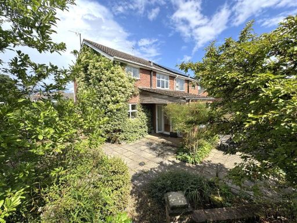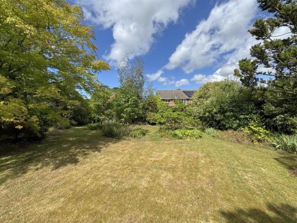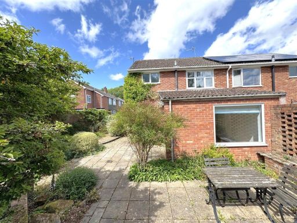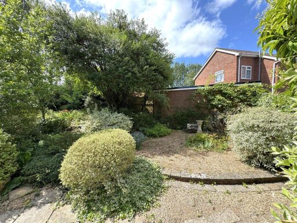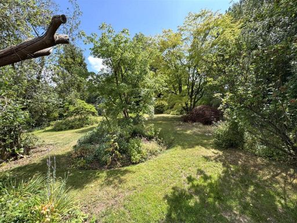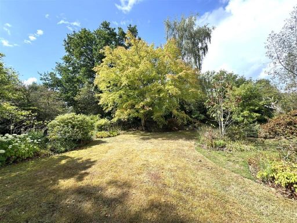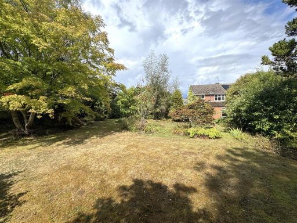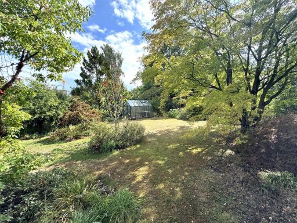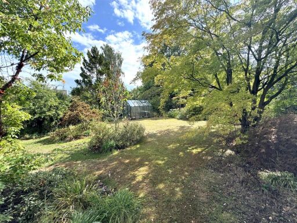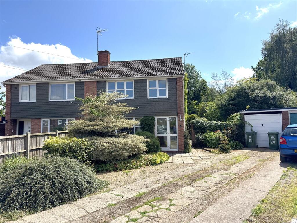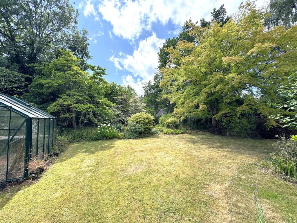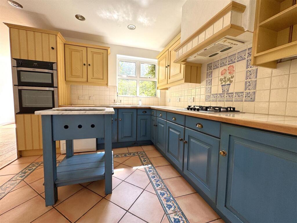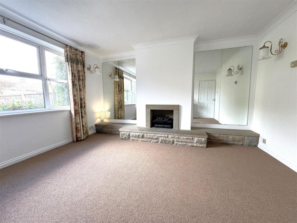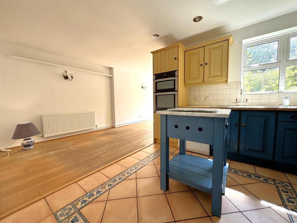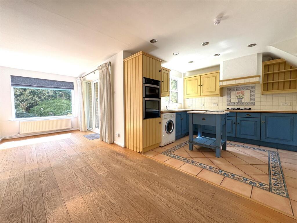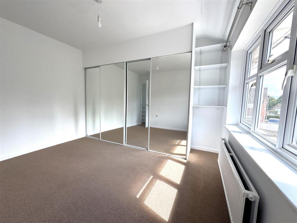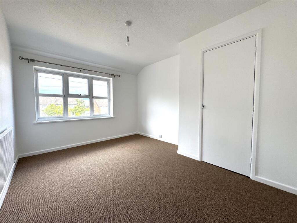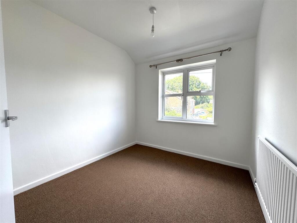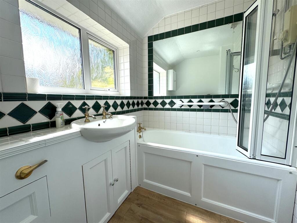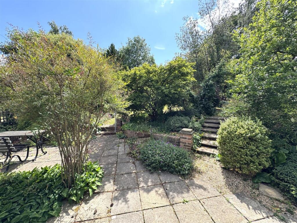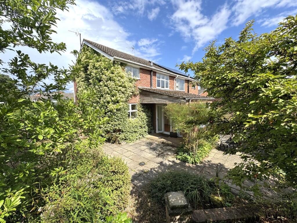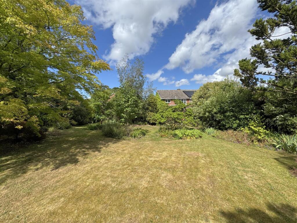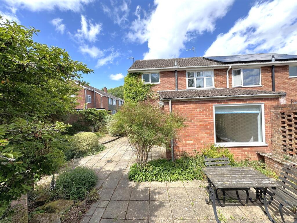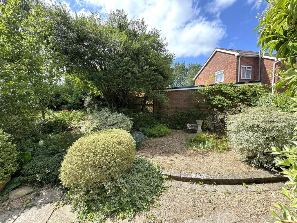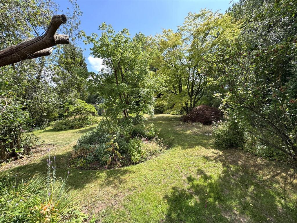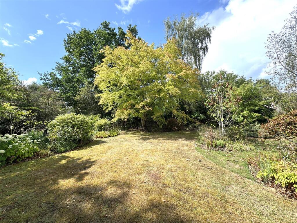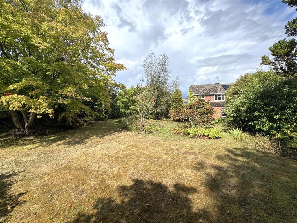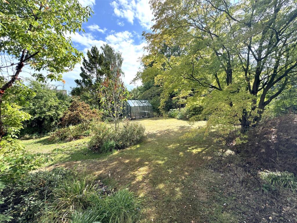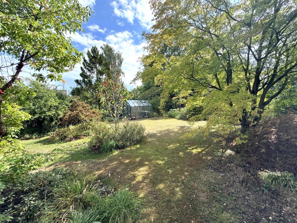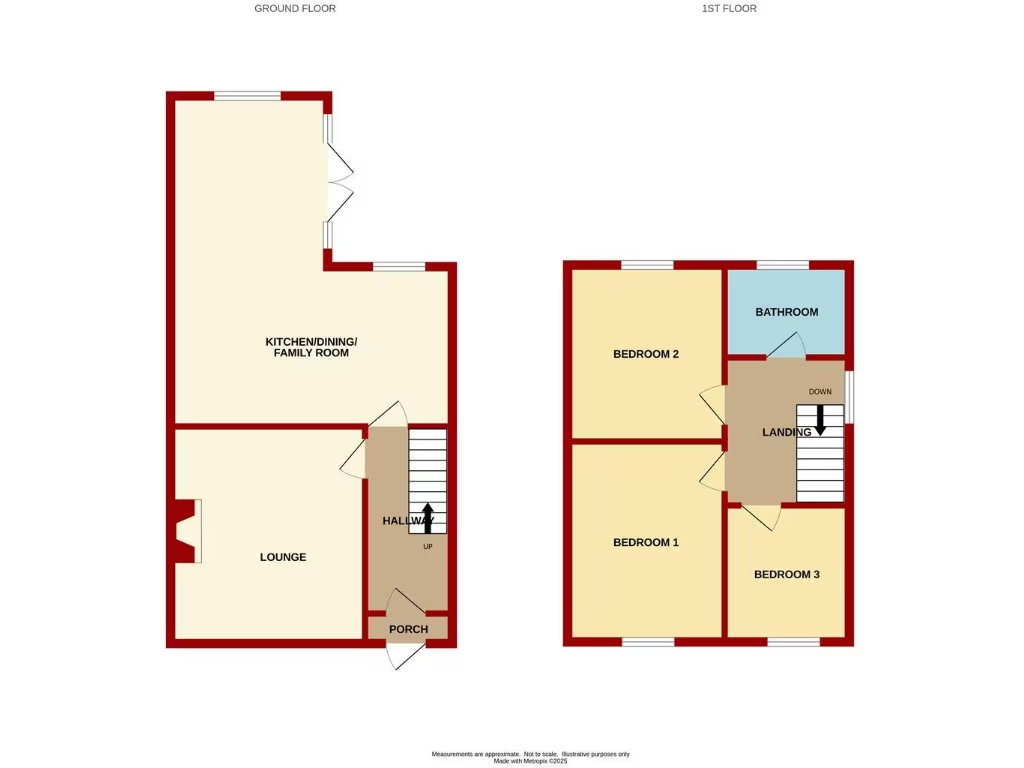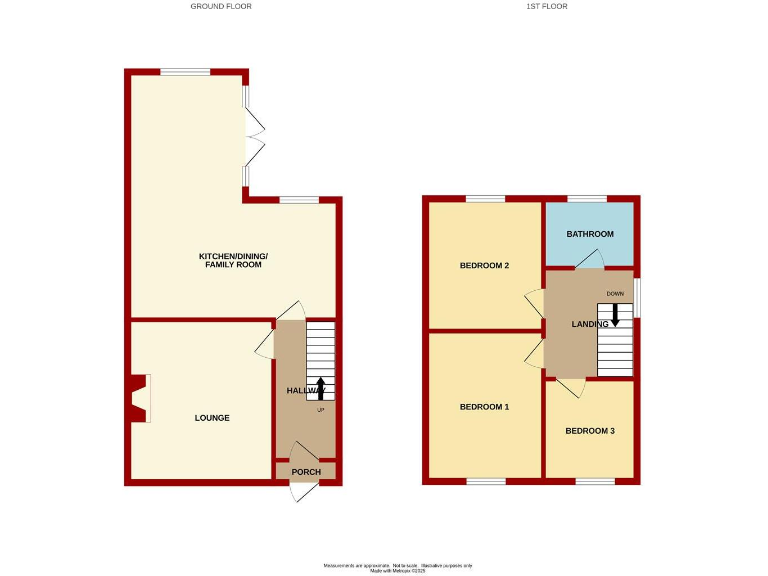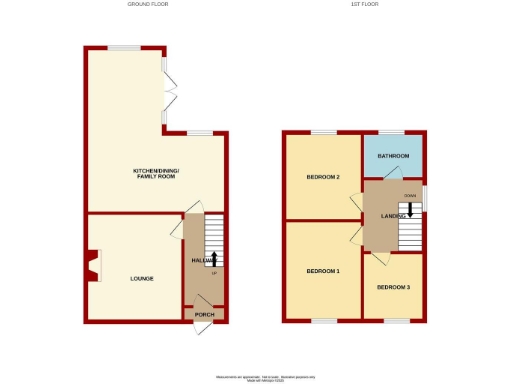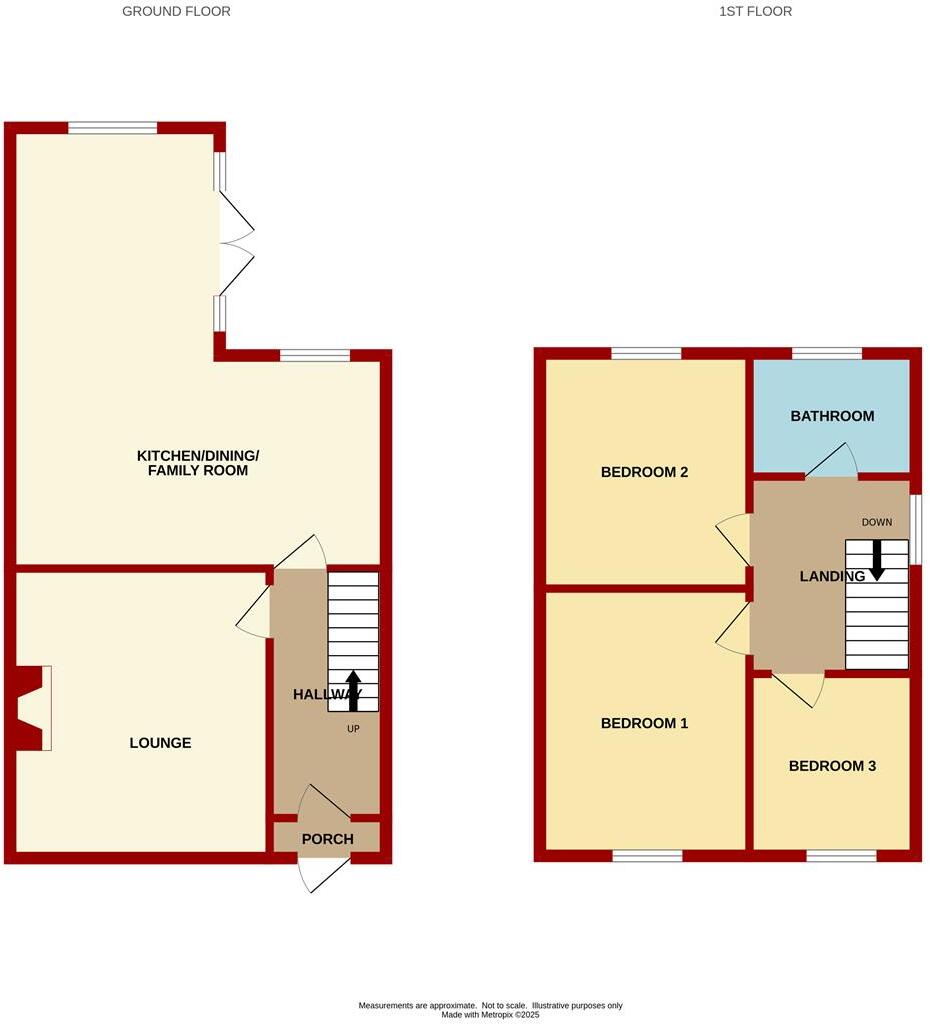Summary - 28, KNIGHTS WAY, NEWENT GL18 1QL
3 bed 1 bath Semi-Detached
Extended three-bed semi with huge private gardens and modern interiors — chain free.
Extended three-bedroom semi with modernised interior
Large gardens and grounds (approx. one fifth of an acre)
Open-plan kitchen/dining/family room with French doors
Separate lounge and detached single garage
Off-road parking for two to three vehicles
Compact internal size (~718 sq ft); modest living space
Single family bathroom only; may limit busy households
Probate sale and above-average local recorded crime levels
Tucked at the top of a popular cul-de-sac, this extended three-bedroom semi delivers unexpectedly large outdoor space — roughly one fifth of an acre — paired with a modernised interior. The open-plan kitchen/dining/family room is the real heart of the house, with engineered oak flooring and French doors that open directly onto the patio and mature, private gardens. A separate lounge and single garage add useful flexibility for family living.
Internally the home is newly renovated and offered chain-free on a freehold basis, with double glazing and a mains gas boiler. Practical details include off-road parking for two to three cars, an EPC rating of C and affordable council tax (Band C). Broadband speeds and mobile signal are strong in this location, making the property suitable for remote working and family connectivity.
Buyers should note the property’s compact internal footprint (approx. 718 sq ft) and that there is a single family bathroom. The sale is a probate matter, which may affect timing, and local recorded crime levels are above average — factors worth considering when arranging a viewing and survey.
This house will suit a family who prioritises outdoor space and a ready-to-live-in home, or buyers seeking a roomy garden for landscaping, growing or hobby projects. The large plot and direct access to nearby walks and the Arboretum provide a rare plot-to-house ratio in this setting.
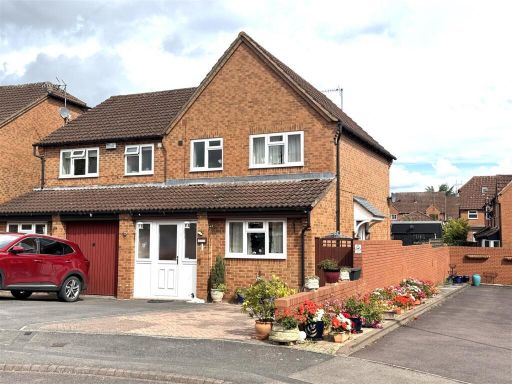 3 bedroom semi-detached house for sale in Pippin Close, Newent, GL18 — £259,950 • 3 bed • 1 bath • 802 ft²
3 bedroom semi-detached house for sale in Pippin Close, Newent, GL18 — £259,950 • 3 bed • 1 bath • 802 ft²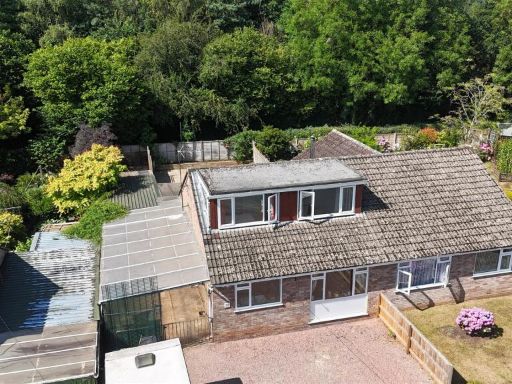 3 bedroom semi-detached house for sale in Knights Crescent, Newent, GL18 — £255,000 • 3 bed • 2 bath • 797 ft²
3 bedroom semi-detached house for sale in Knights Crescent, Newent, GL18 — £255,000 • 3 bed • 2 bath • 797 ft²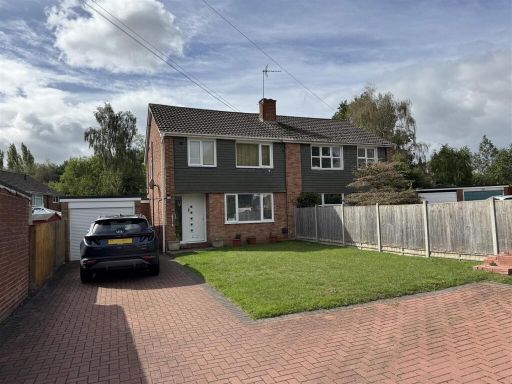 3 bedroom semi-detached house for sale in Knights Way, Newent, GL18 — £299,950 • 3 bed • 1 bath • 808 ft²
3 bedroom semi-detached house for sale in Knights Way, Newent, GL18 — £299,950 • 3 bed • 1 bath • 808 ft²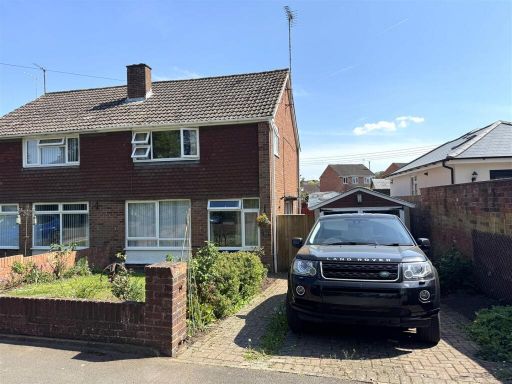 3 bedroom semi-detached house for sale in Watery Lane, Newent, GL18 — £259,000 • 3 bed • 1 bath • 808 ft²
3 bedroom semi-detached house for sale in Watery Lane, Newent, GL18 — £259,000 • 3 bed • 1 bath • 808 ft²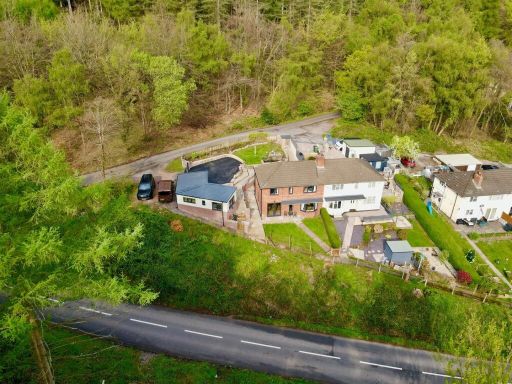 3 bedroom semi-detached house for sale in New Road, Hangerberry, Lydbrook, GL17 — £359,950 • 3 bed • 2 bath • 1126 ft²
3 bedroom semi-detached house for sale in New Road, Hangerberry, Lydbrook, GL17 — £359,950 • 3 bed • 2 bath • 1126 ft² 4 bedroom detached house for sale in Colliers Field, Cinderford, GL14 — £370,000 • 4 bed • 2 bath • 797 ft²
4 bedroom detached house for sale in Colliers Field, Cinderford, GL14 — £370,000 • 4 bed • 2 bath • 797 ft²