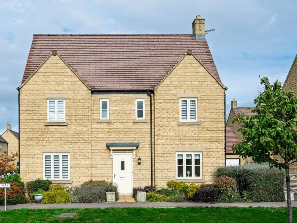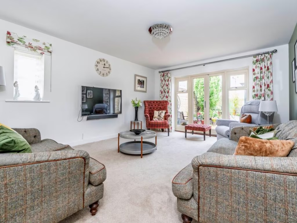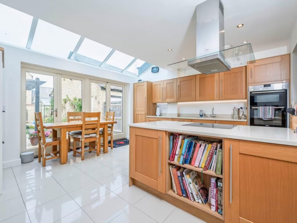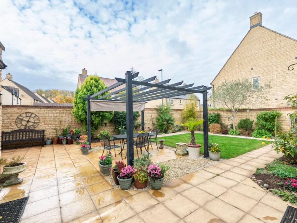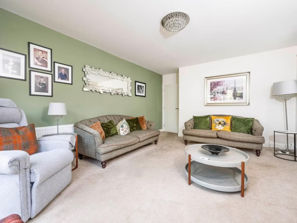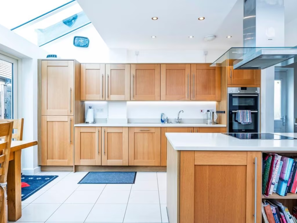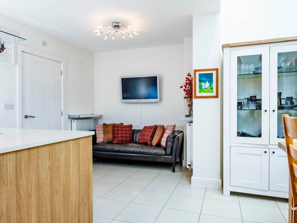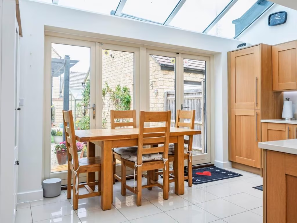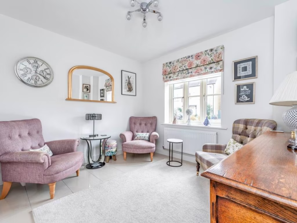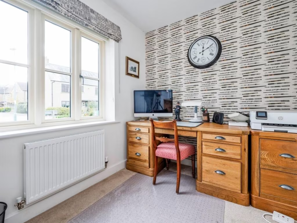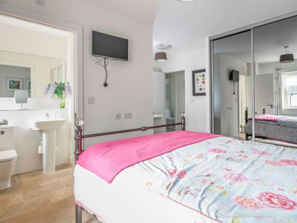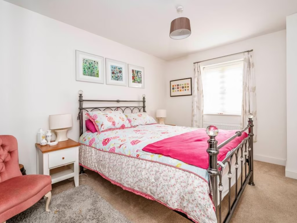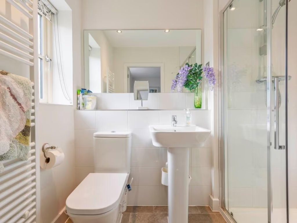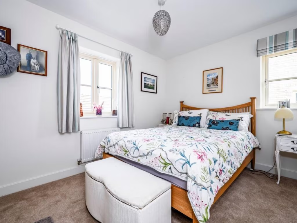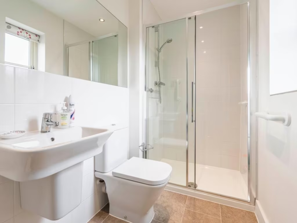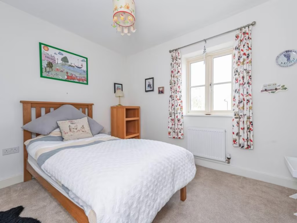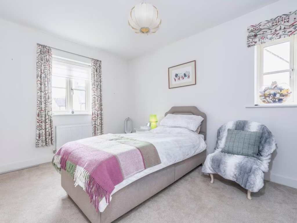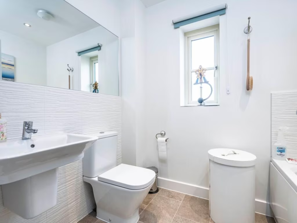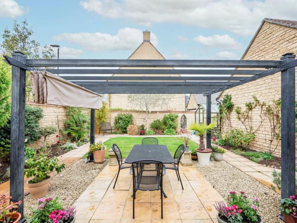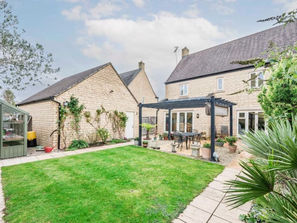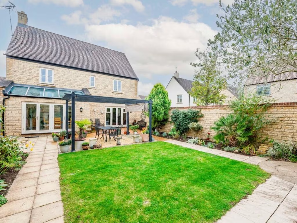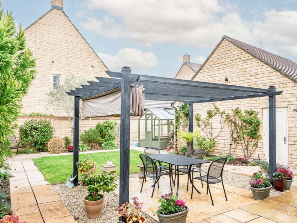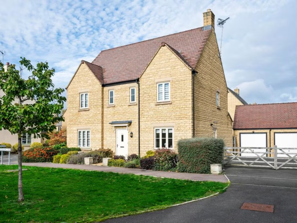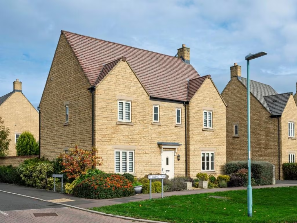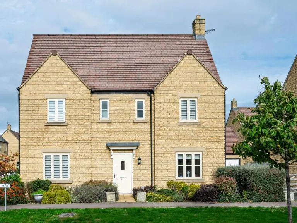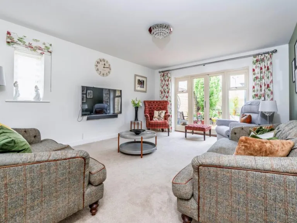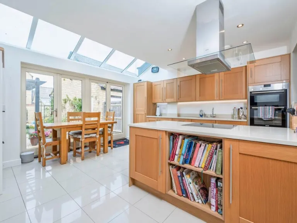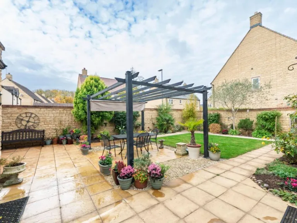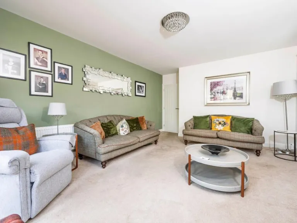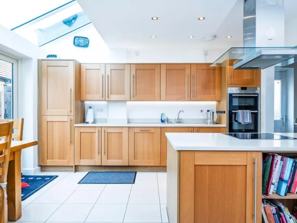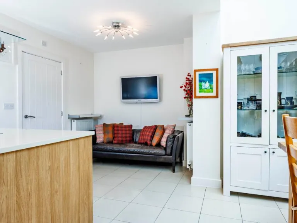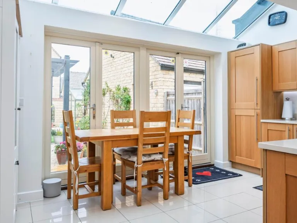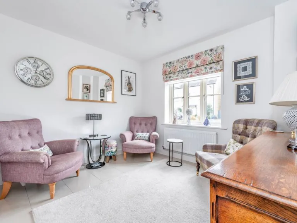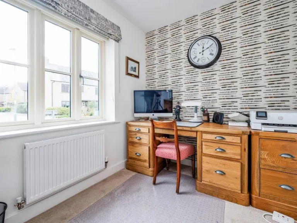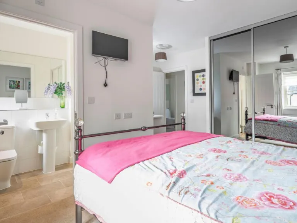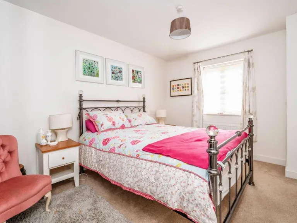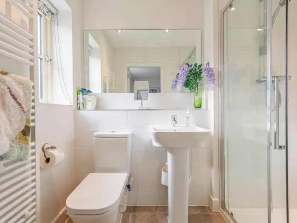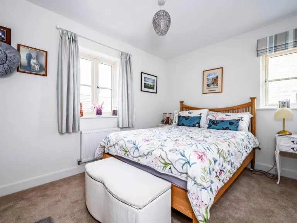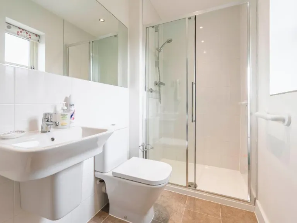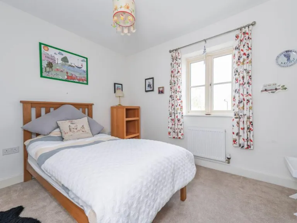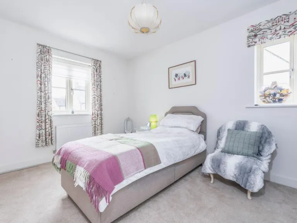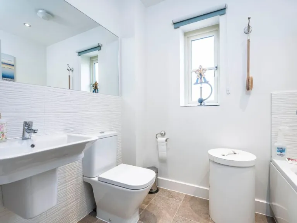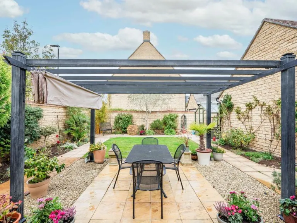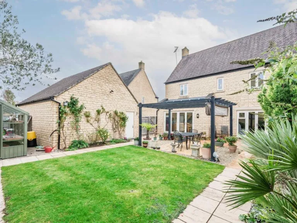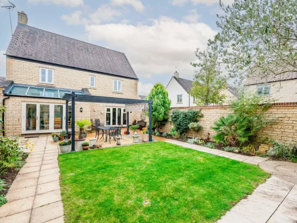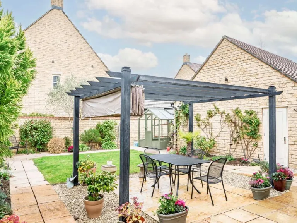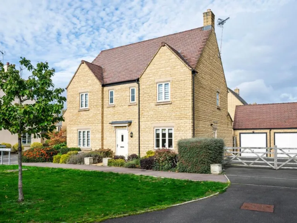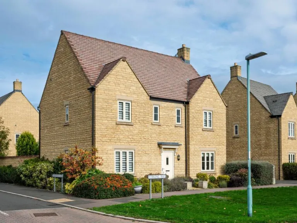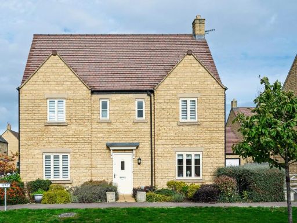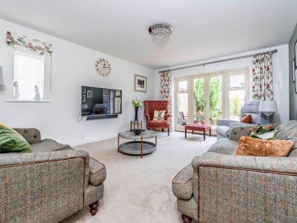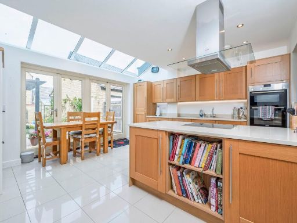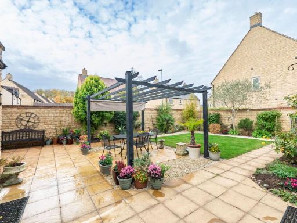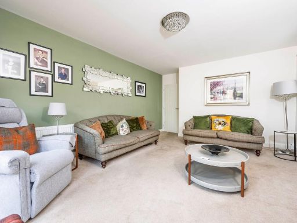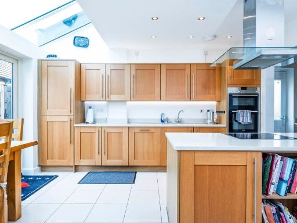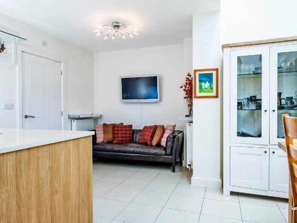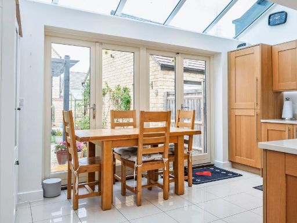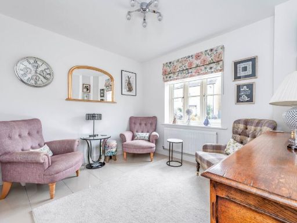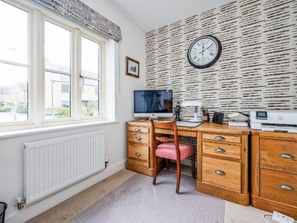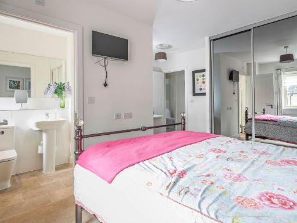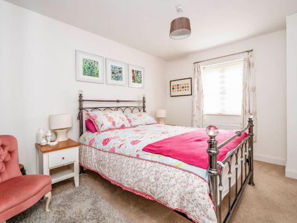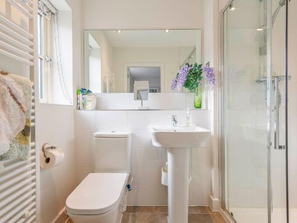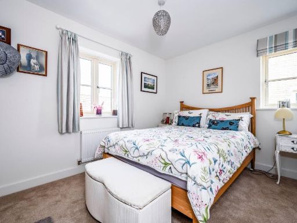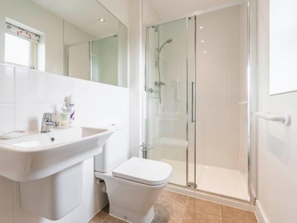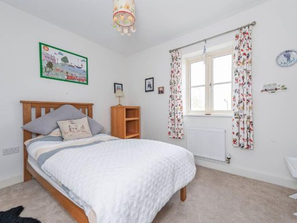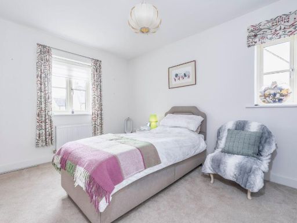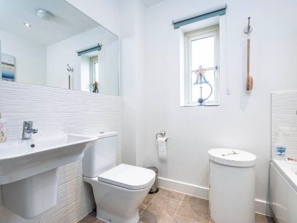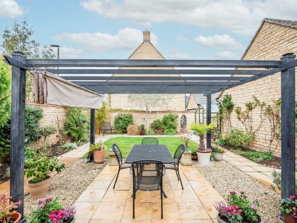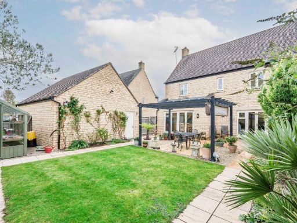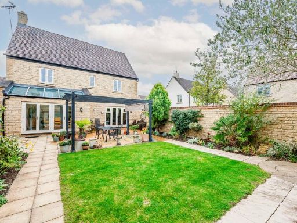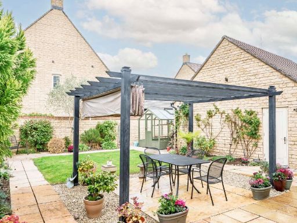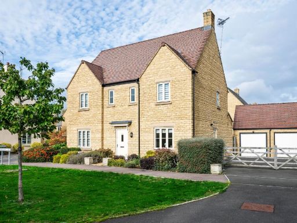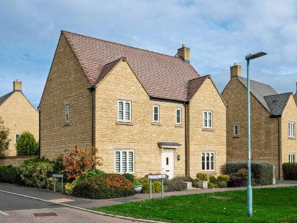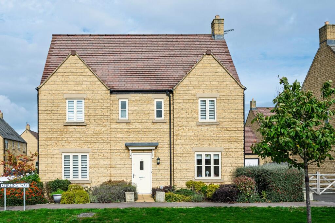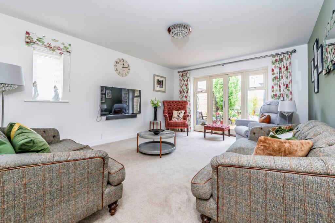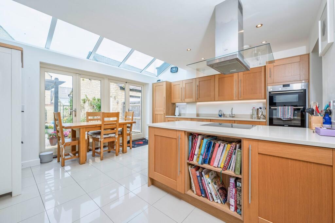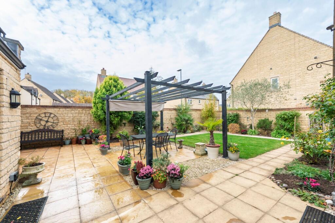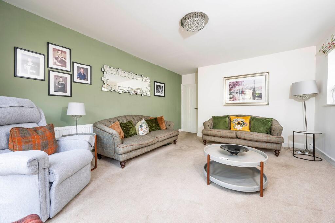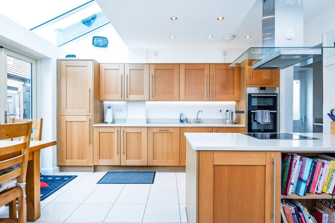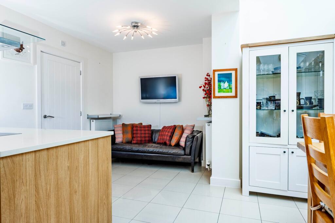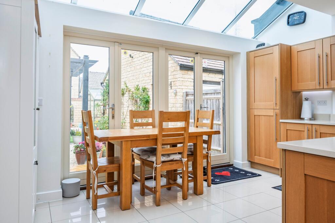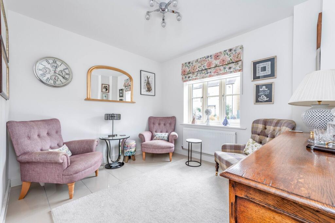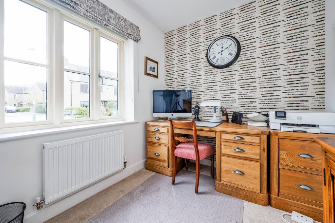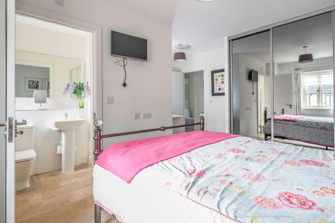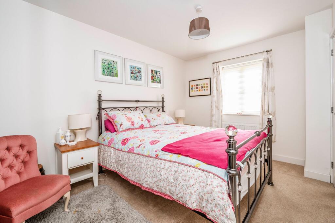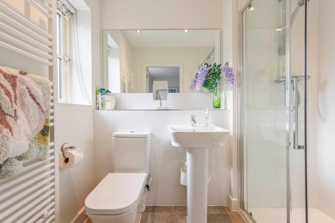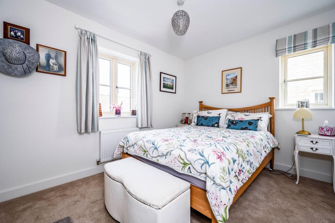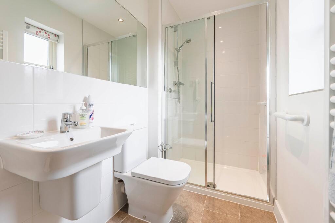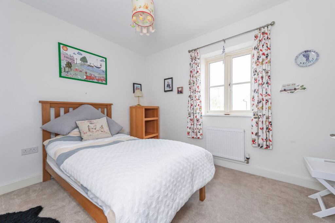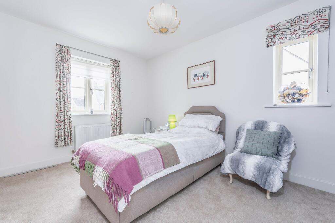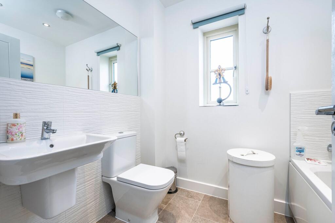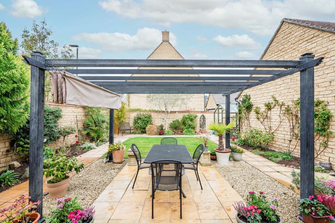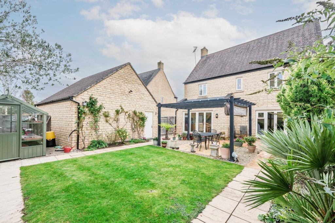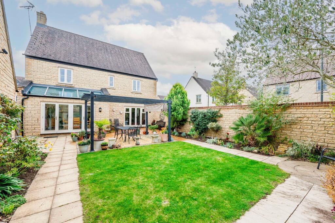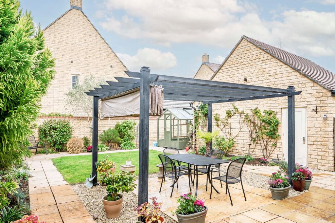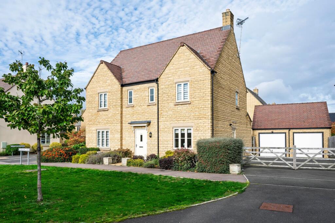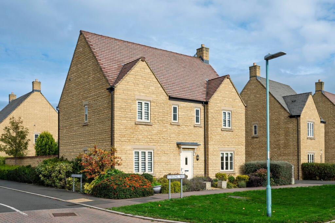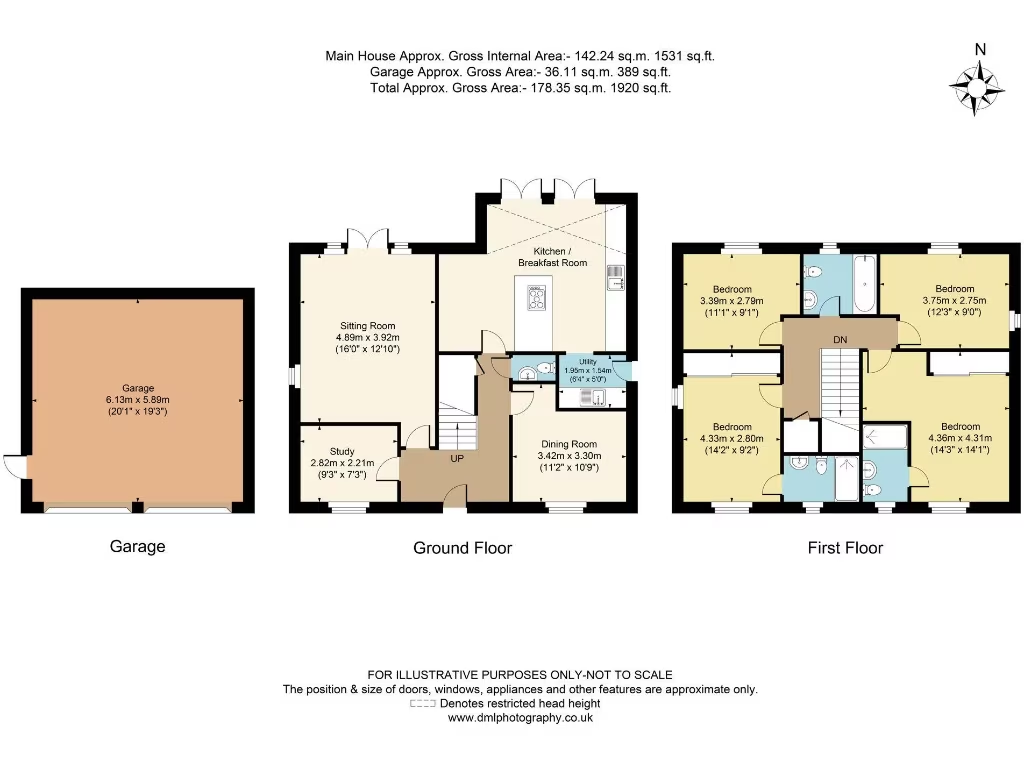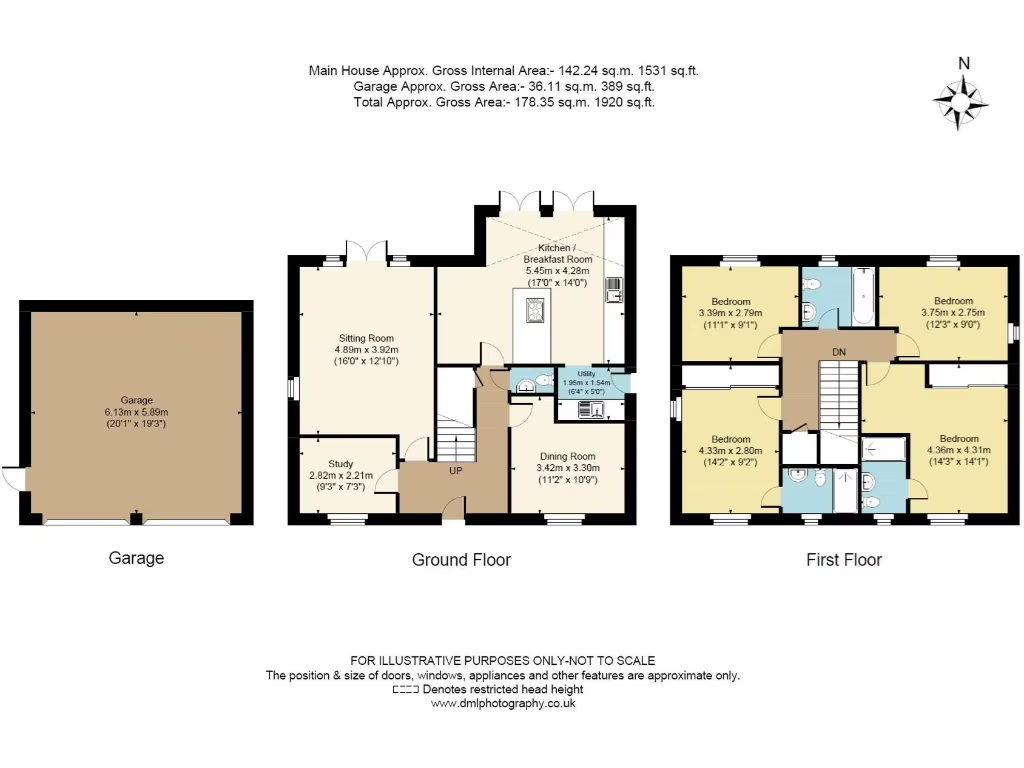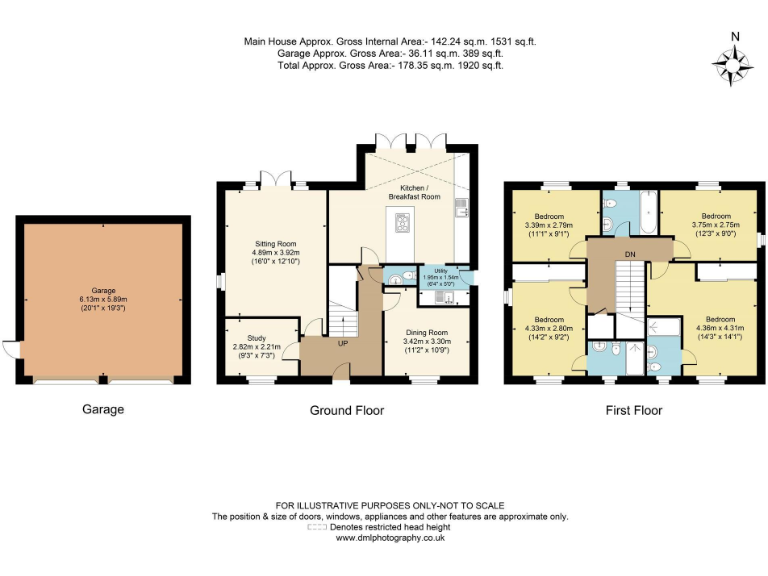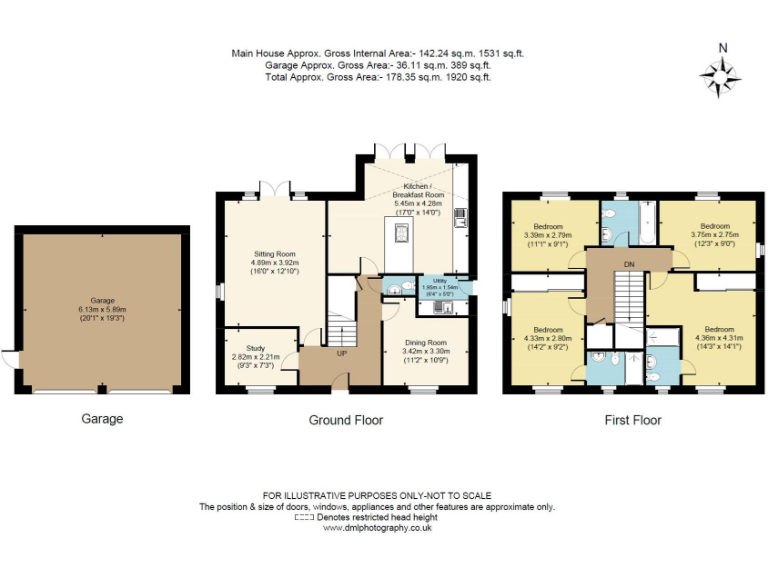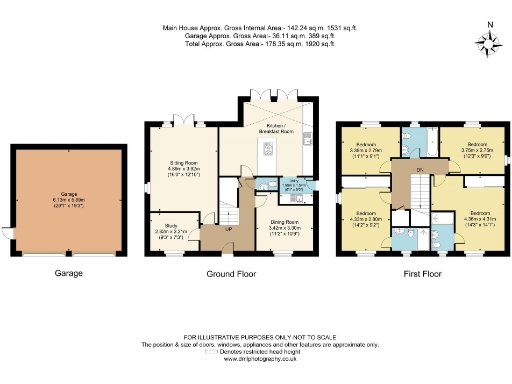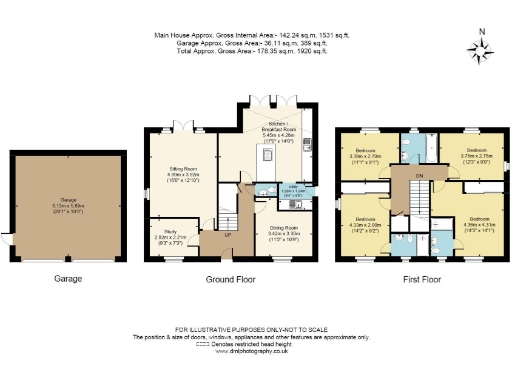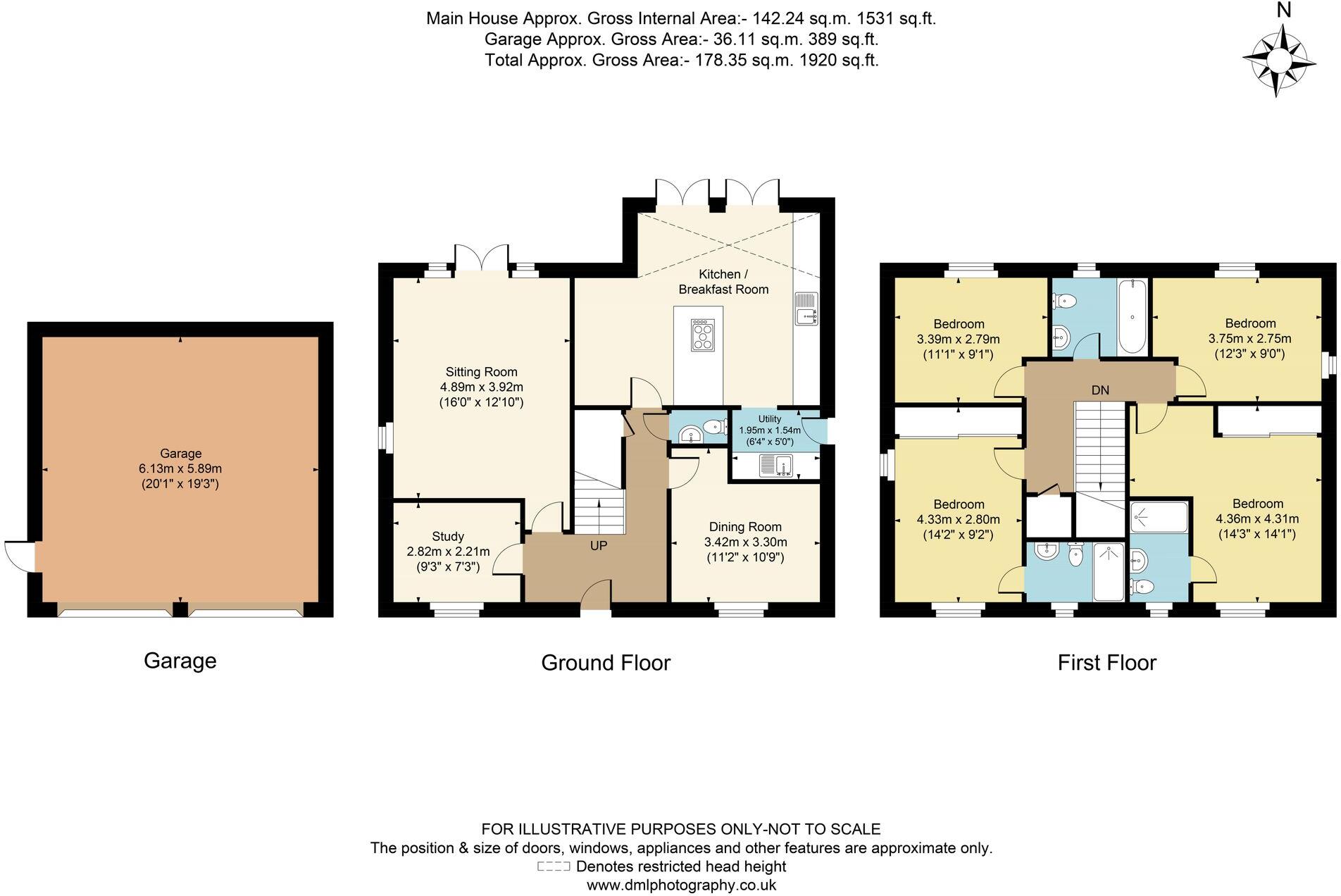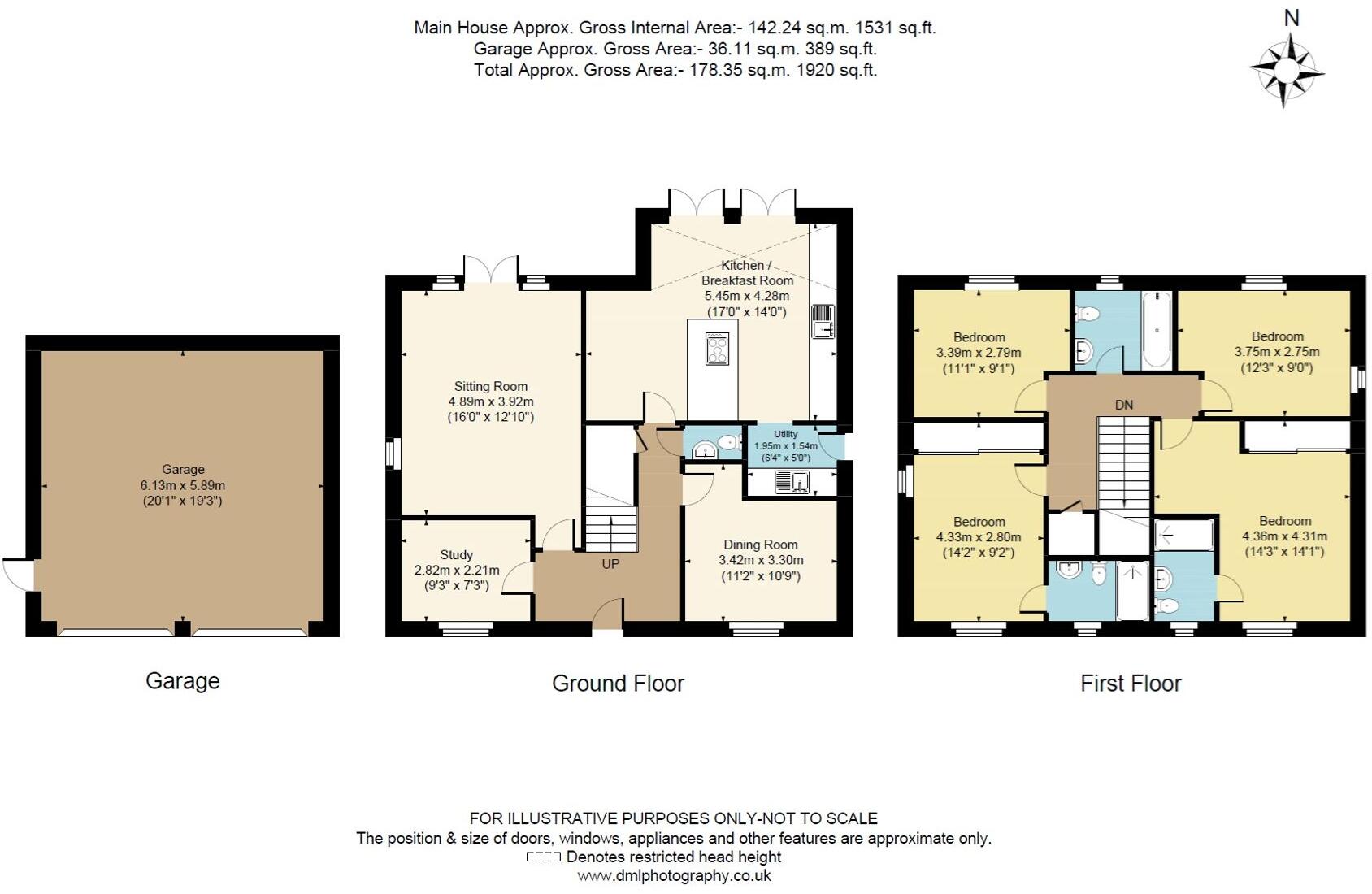Summary - Stirling Way, Moreton-In-Marsh, GL56 GL56 0GS
4 bed 3 bath Detached
Well‑laid family accommodation near London rail links and good schools.
No onward chain — available for immediate purchase
Four double bedrooms; two with en-suite shower rooms
Open-plan kitchen/dining/snug with partial glass roof and integrated appliances
Study/office, utility room and downstairs WC for family practicality
Landscaped, well-maintained spacious rear garden
Double garage plus gated driveway parking for four cars
EPC C and council tax band high — running costs above average
Freehold believed; purchasers should confirm title with solicitor
This well-presented four-double-bedroom detached house on Stirling Way offers flexible family living across two floors. Ground floor layout includes a study, large living room with garden access, separate dining/snug and an open-plan kitchen/dining/snug with a partial glass roof and integrated appliances. A utility and downstairs WC add everyday convenience.
The first floor provides four generous double bedrooms, two with en-suite facilities and built-in wardrobes, plus a family bathroom. Outside, the landscaped, well-maintained rear garden, gated driveway (parking for four) and a substantial double garage deliver practical outdoor space and secure parking for a family.
Practical points to note: the property is offered with no onward chain and is understood to be freehold (buyers should obtain formal confirmation). The EPC is rated C and the council tax band is high — both factors to consider for running costs. The house was constructed in the 2012+ era and benefits from mains gas central heating, double glazing and modern finishes throughout.
Located in a quiet, affluent small‑town setting with very low crime, excellent mobile signal and fast broadband, the home is well placed for families and commuters alike, with rail links to London nearby and a strong local school choice. Overall, this is a sizeable, modern family home that balances comfortable living space with practical features, trading the highest energy efficiency and lower tax band for contemporary convenience and immediate availability.
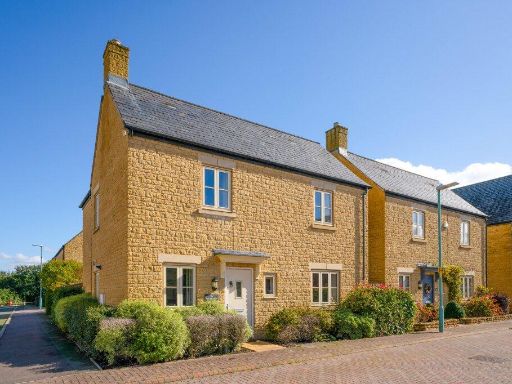 4 bedroom detached house for sale in Lysander Way, Moreton-in-Marsh, Gloucestershire, GL56 — £485,000 • 4 bed • 2 bath • 1215 ft²
4 bedroom detached house for sale in Lysander Way, Moreton-in-Marsh, Gloucestershire, GL56 — £485,000 • 4 bed • 2 bath • 1215 ft²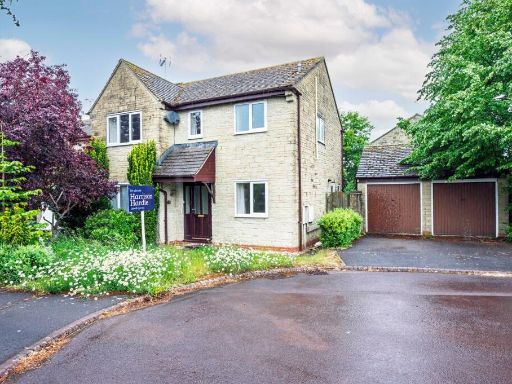 4 bedroom detached house for sale in Croft Holm, Moreton-In-Marsh, GL56 — £425,000 • 4 bed • 3 bath • 1141 ft²
4 bedroom detached house for sale in Croft Holm, Moreton-In-Marsh, GL56 — £425,000 • 4 bed • 3 bath • 1141 ft²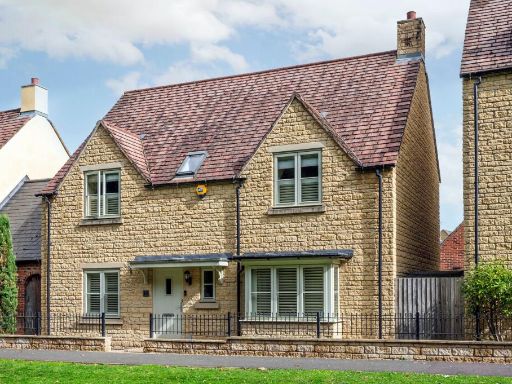 4 bedroom detached house for sale in Summers Way, Moreton-In-Marsh, GL56 — £575,000 • 4 bed • 2 bath • 1354 ft²
4 bedroom detached house for sale in Summers Way, Moreton-In-Marsh, GL56 — £575,000 • 4 bed • 2 bath • 1354 ft²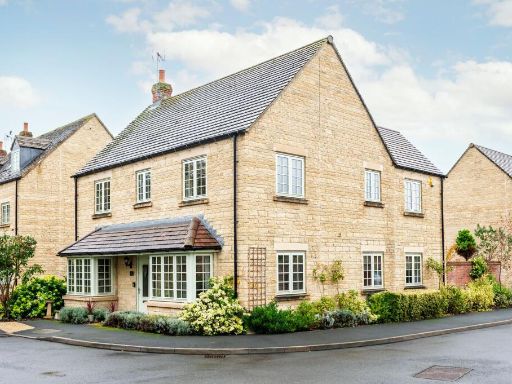 4 bedroom detached house for sale in Bluebell Close, Moreton-In-Marsh, GL56 — £685,000 • 4 bed • 3 bath • 1561 ft²
4 bedroom detached house for sale in Bluebell Close, Moreton-In-Marsh, GL56 — £685,000 • 4 bed • 3 bath • 1561 ft²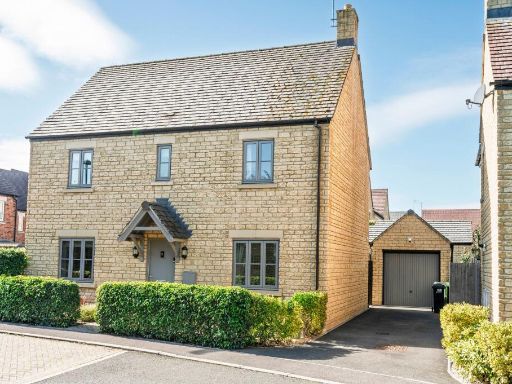 4 bedroom detached house for sale in Halifax Way, Moreton-In-Marsh, GL56 — £550,000 • 4 bed • 2 bath • 1245 ft²
4 bedroom detached house for sale in Halifax Way, Moreton-In-Marsh, GL56 — £550,000 • 4 bed • 2 bath • 1245 ft²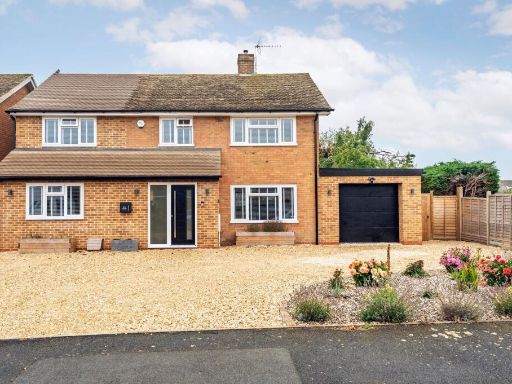 4 bedroom detached house for sale in Keble Road, Moreton-In-Marsh, GL56 — £600,000 • 4 bed • 2 bath • 1619 ft²
4 bedroom detached house for sale in Keble Road, Moreton-In-Marsh, GL56 — £600,000 • 4 bed • 2 bath • 1619 ft²