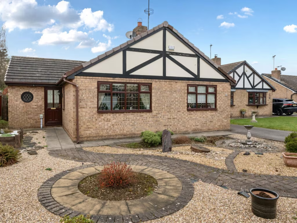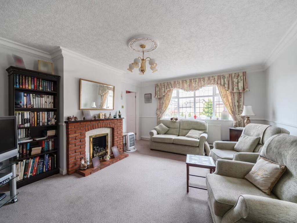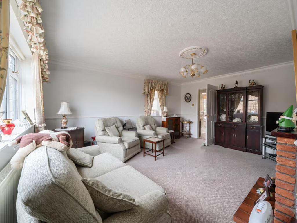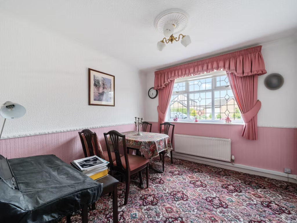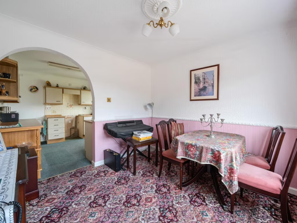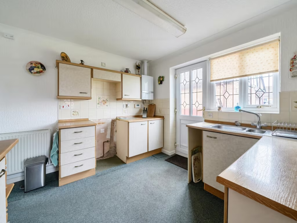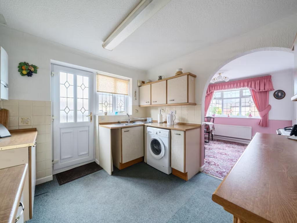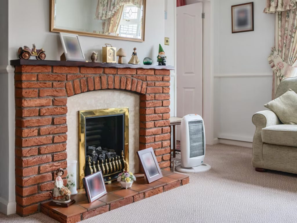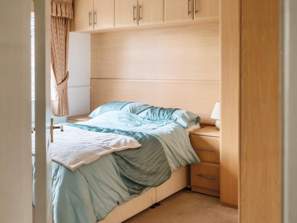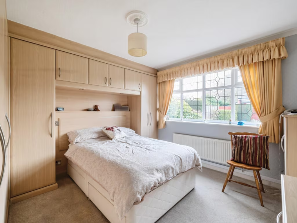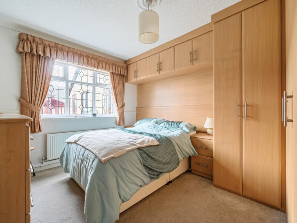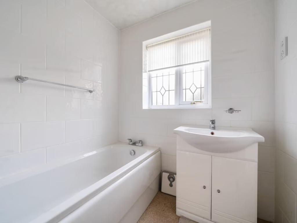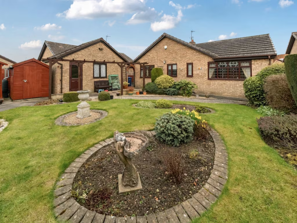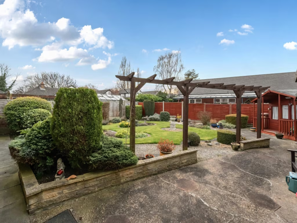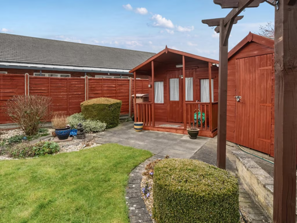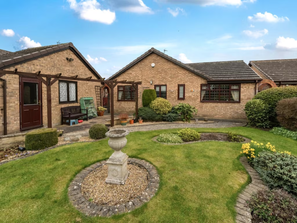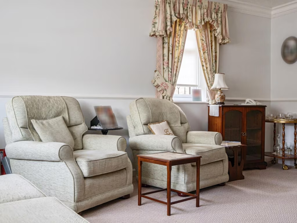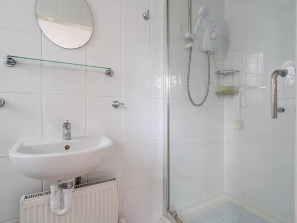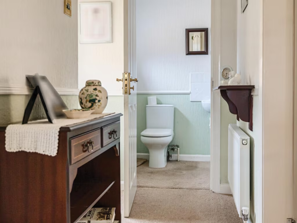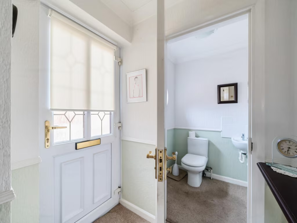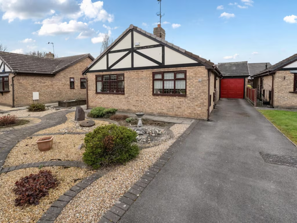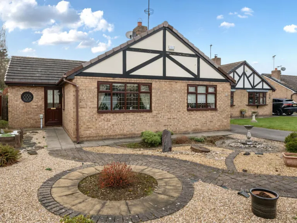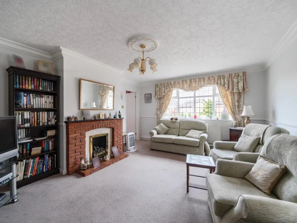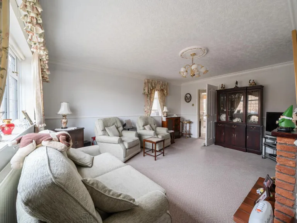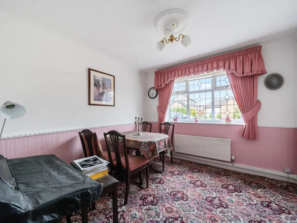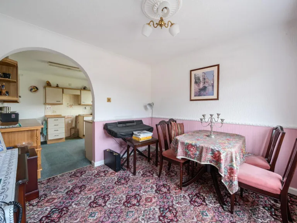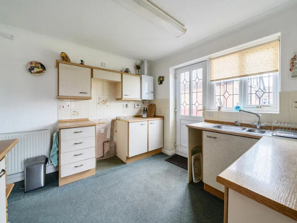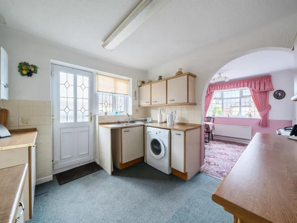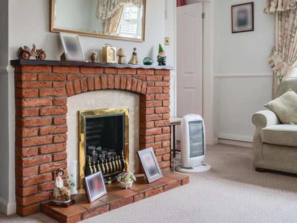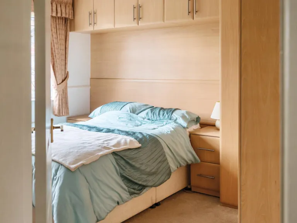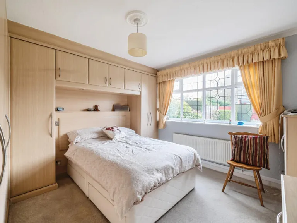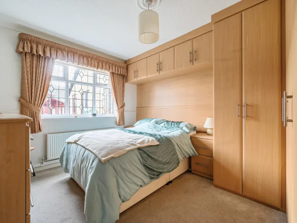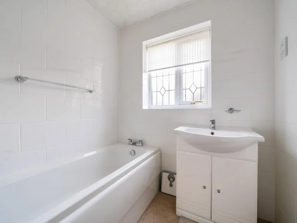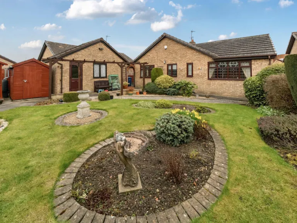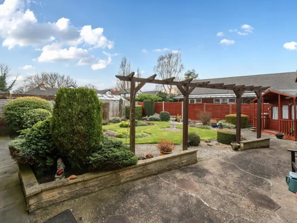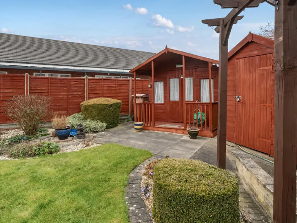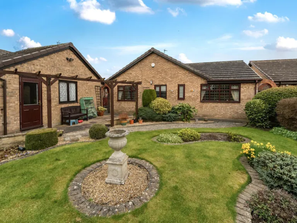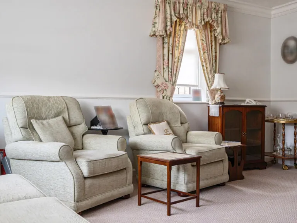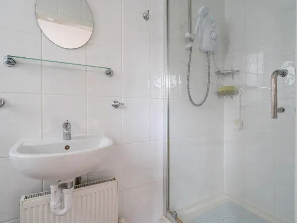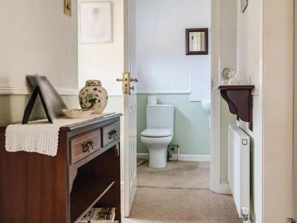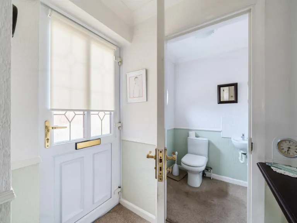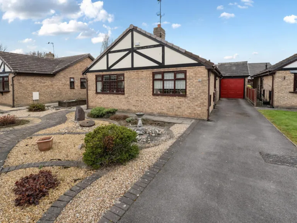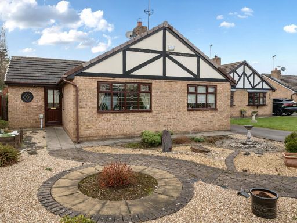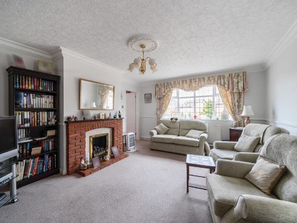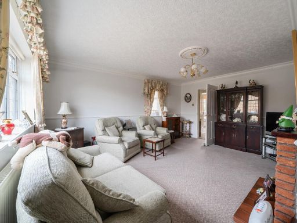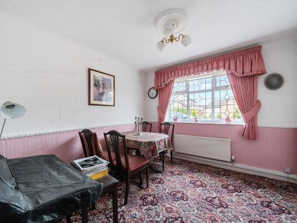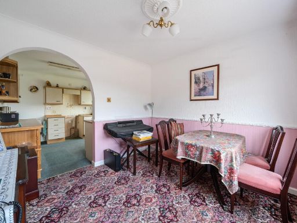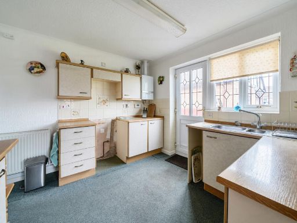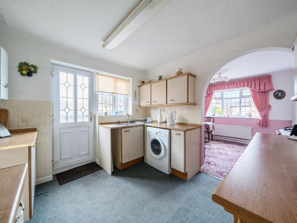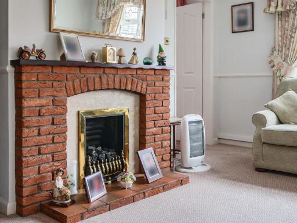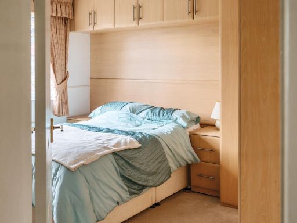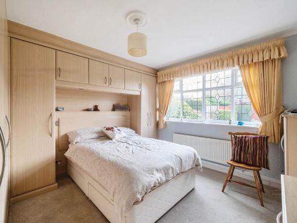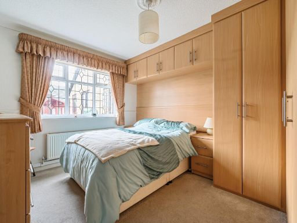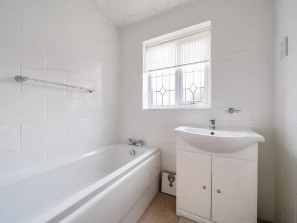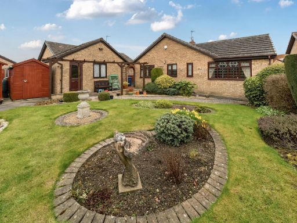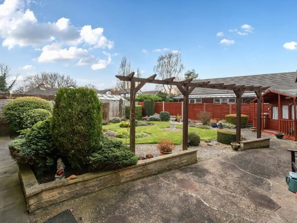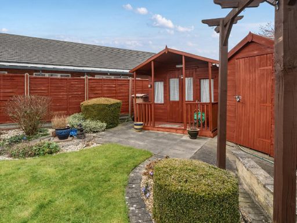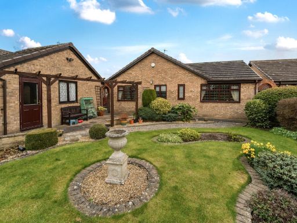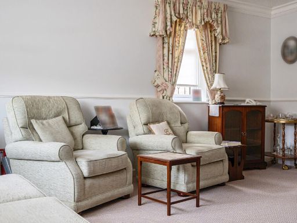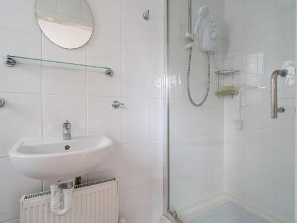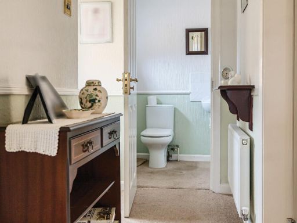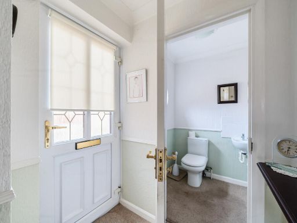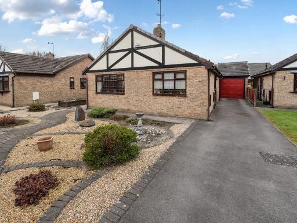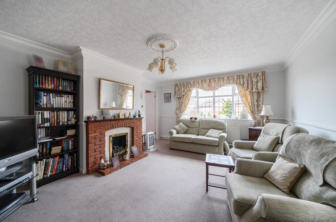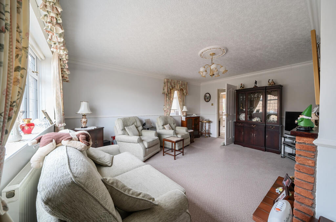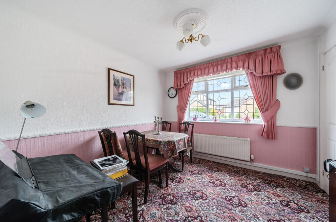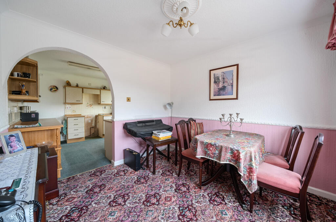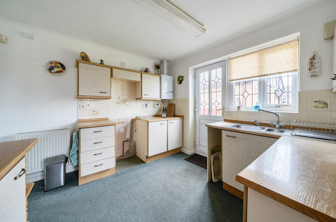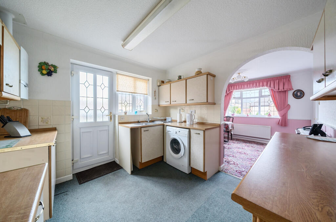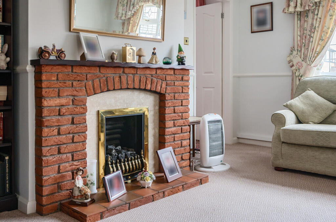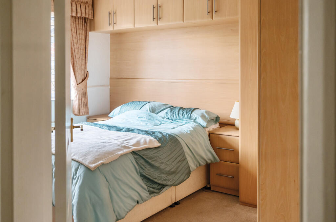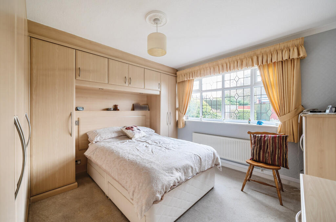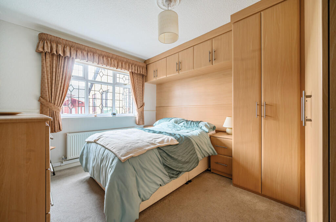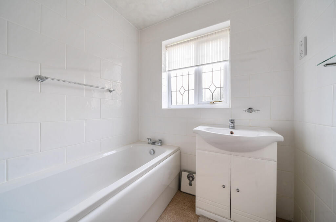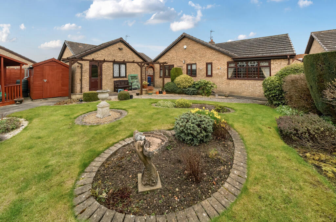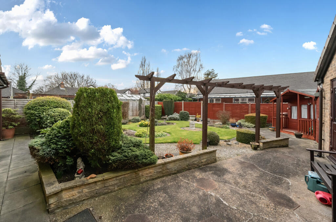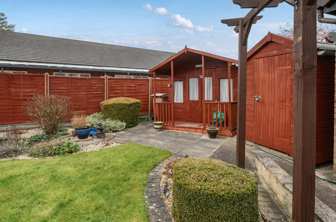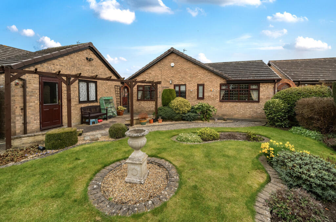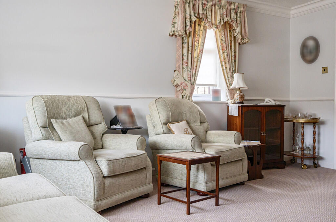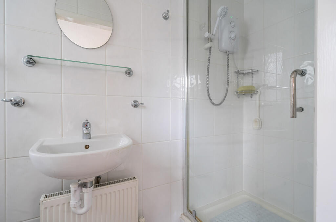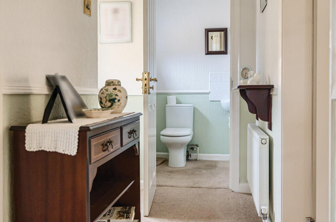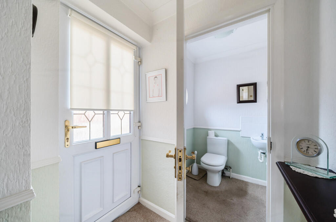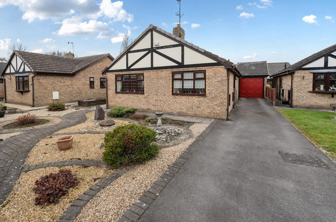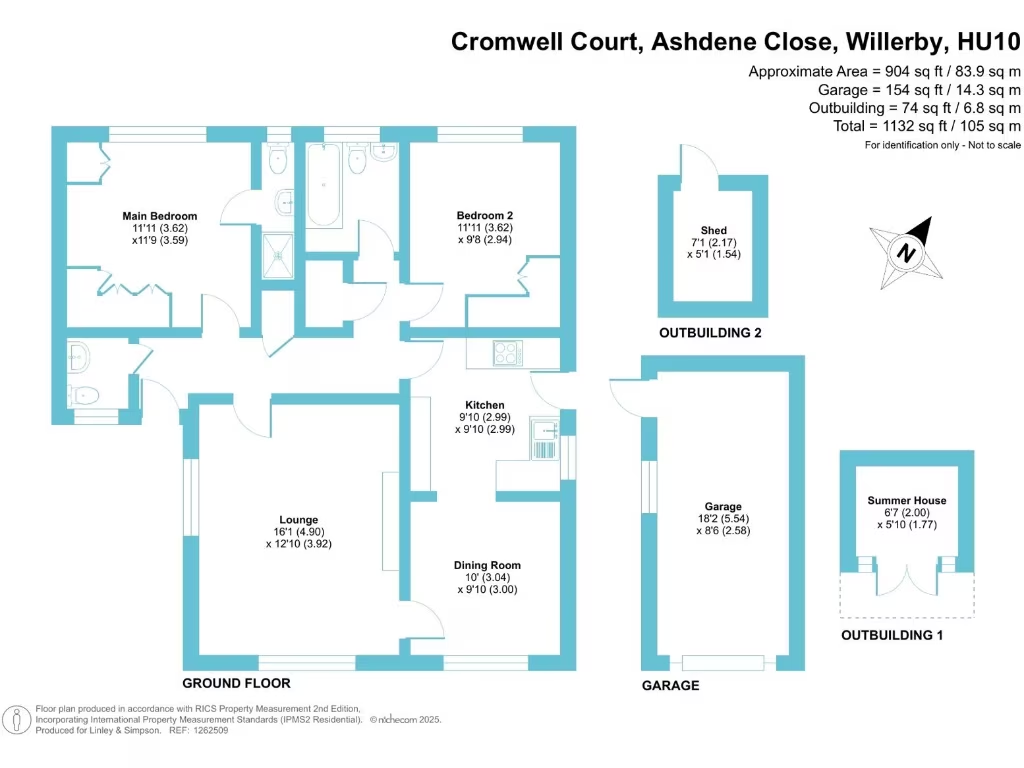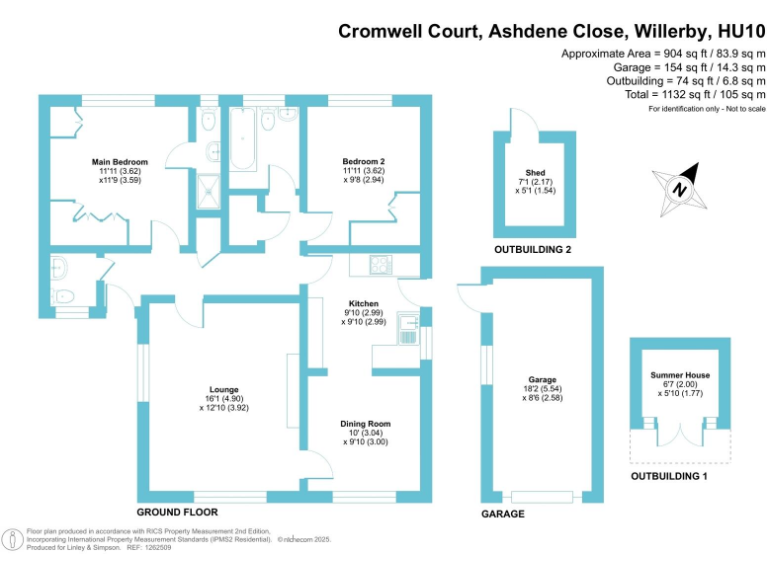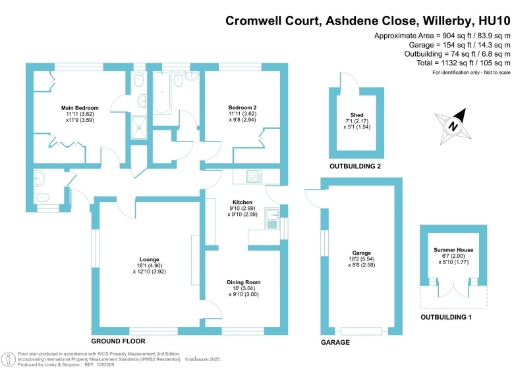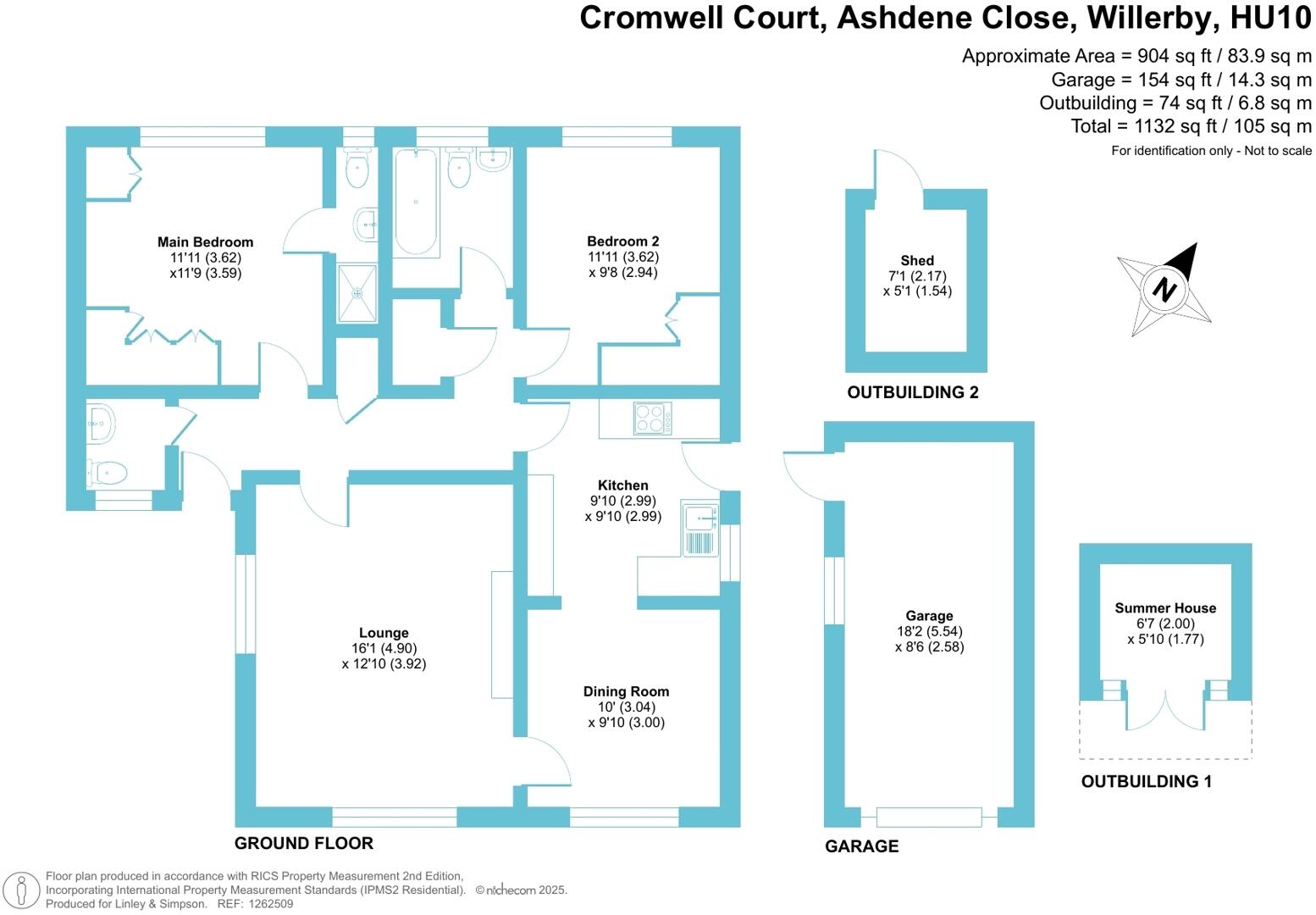Summary - 4 CROMWELL COURT WILLERBY HULL HU10 6LG
2 bed 1 bath Bungalow
Single-storey, chain-free bungalow with garage and sizeable garden — ideal for downsizers.
Detached two-bedroom bungalow on a generous plot (approx. 904 sq ft)
No forward chain; freehold tenure for straightforward purchase
Off-street parking plus single garage
Rear garden with patio, summerhouse and garden shed
Main bedroom with ensuite; plus main bathroom and separate WC
EPC rating D — potential to improve energy efficiency
Double glazing and gas central heating (boiler and radiators)
Carpeted rooms throughout; cosmetic updating likely needed
Set on a generous plot in a quiet Willerby cul-de-sac, this detached two-bedroom bungalow offers single-storey living with off-street parking and a garage. The layout includes an entrance hall, lounge with fireplace, dining room, kitchen, main bedroom with ensuite, second bedroom with built-in storage, a main bathroom and separate WC. The rear garden has a patio, summerhouse and shed — low-maintenance and ready for outdoor use.
The property combines traditional Tudor-style exterior details with practical updates: UPVC double glazing and a gas boiler with radiators. Its 904 sq ft footprint and logical room flow suit downsizers or couples wanting easy-access accommodation close to local amenities, schools and bus routes. No forward chain and freehold tenure simplify moving.
Notable considerations: the EPC rating is D and many rooms are carpeted, indicating potential for modernization to improve energy efficiency and interior finishes. Overall the bungalow is well-presented but will reward buyers who want to update fittings and decor to their taste.
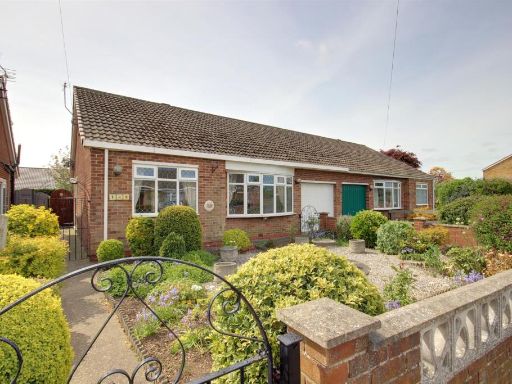 2 bedroom semi-detached bungalow for sale in Well Lane, Willerby, Hull, HU10 — £240,000 • 2 bed • 1 bath • 772 ft²
2 bedroom semi-detached bungalow for sale in Well Lane, Willerby, Hull, HU10 — £240,000 • 2 bed • 1 bath • 772 ft²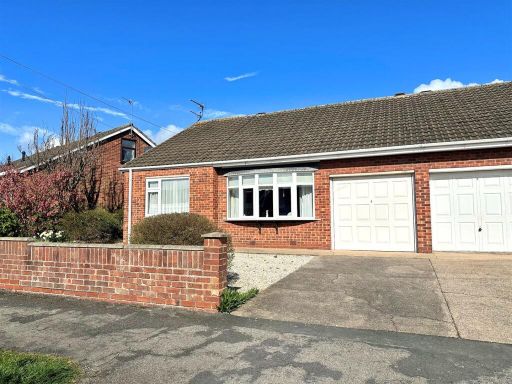 2 bedroom semi-detached bungalow for sale in Well Lane, Willerby, Hull, HU10 — £240,000 • 2 bed • 1 bath • 894 ft²
2 bedroom semi-detached bungalow for sale in Well Lane, Willerby, Hull, HU10 — £240,000 • 2 bed • 1 bath • 894 ft²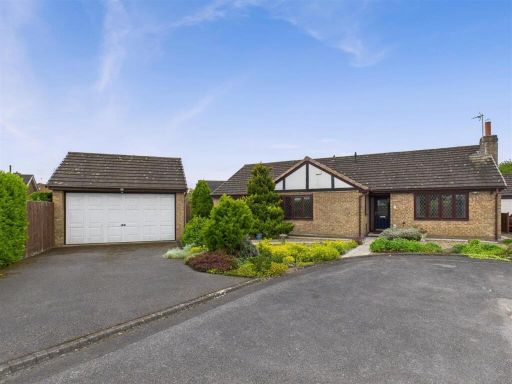 4 bedroom detached bungalow for sale in Cromwell Court, Willerby, HU10 — £350,000 • 4 bed • 2 bath • 1286 ft²
4 bedroom detached bungalow for sale in Cromwell Court, Willerby, HU10 — £350,000 • 4 bed • 2 bath • 1286 ft²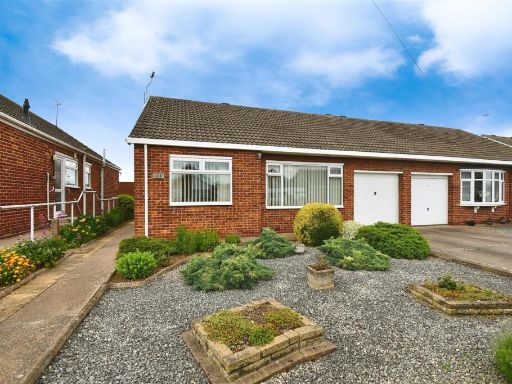 2 bedroom semi-detached bungalow for sale in Well Lane, Willerby, HU10 — £250,000 • 2 bed • 1 bath • 1008 ft²
2 bedroom semi-detached bungalow for sale in Well Lane, Willerby, HU10 — £250,000 • 2 bed • 1 bath • 1008 ft²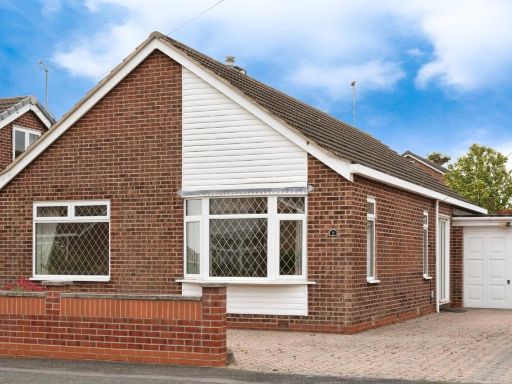 2 bedroom detached bungalow for sale in Bessacarr Avenue, Willerby, Hull, HU10 — £250,000 • 2 bed • 1 bath • 946 ft²
2 bedroom detached bungalow for sale in Bessacarr Avenue, Willerby, Hull, HU10 — £250,000 • 2 bed • 1 bath • 946 ft²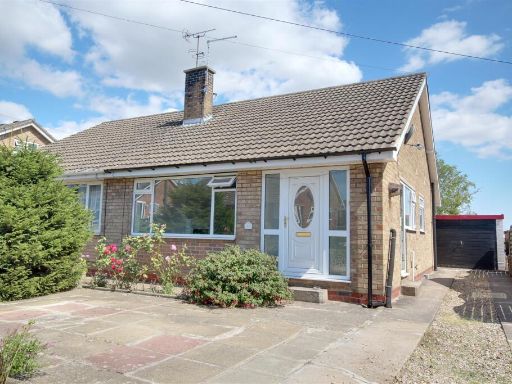 2 bedroom semi-detached bungalow for sale in Ellerker Rise, Willerby, HU10 — £215,000 • 2 bed • 1 bath • 628 ft²
2 bedroom semi-detached bungalow for sale in Ellerker Rise, Willerby, HU10 — £215,000 • 2 bed • 1 bath • 628 ft²