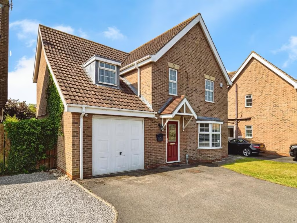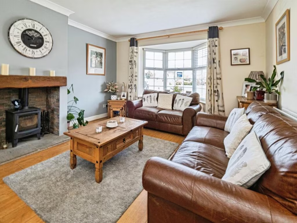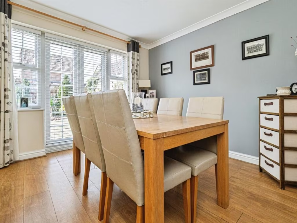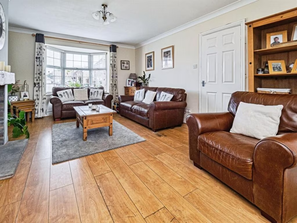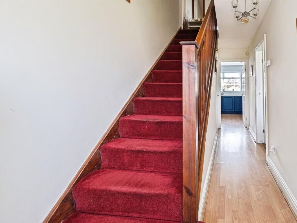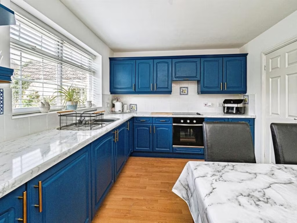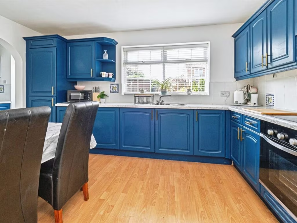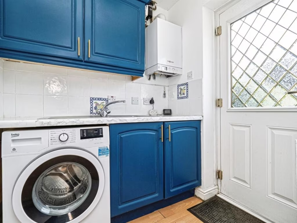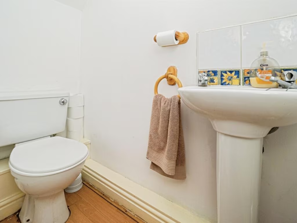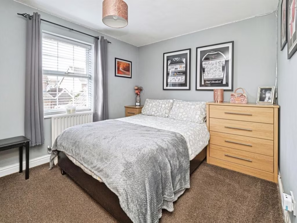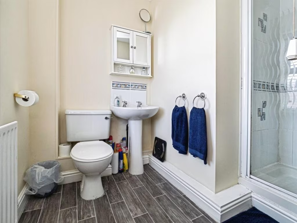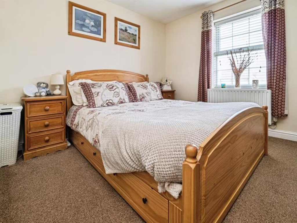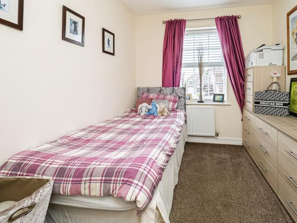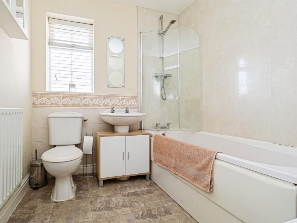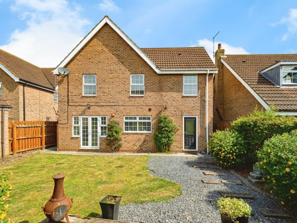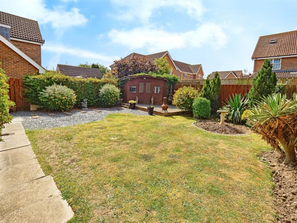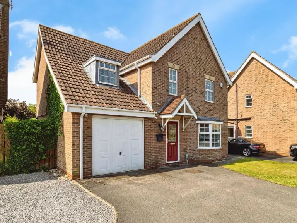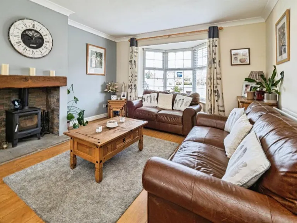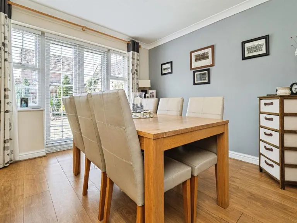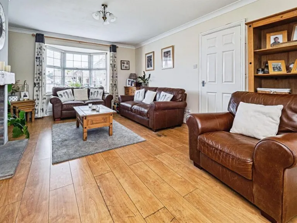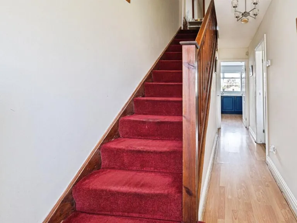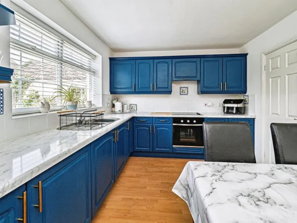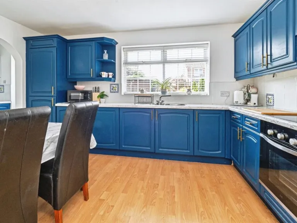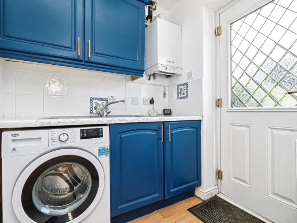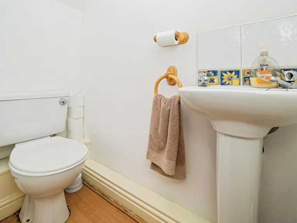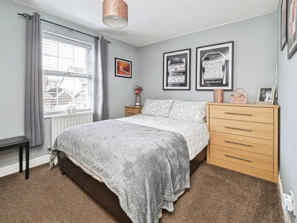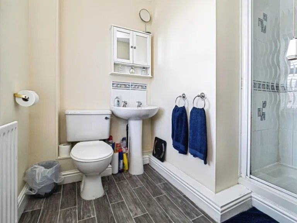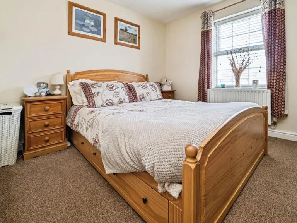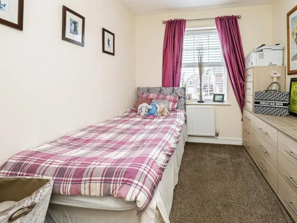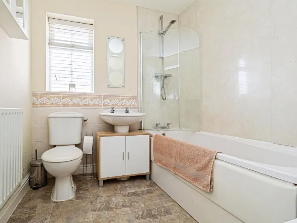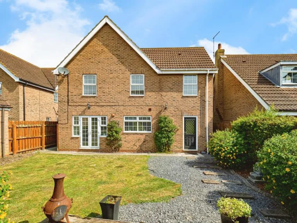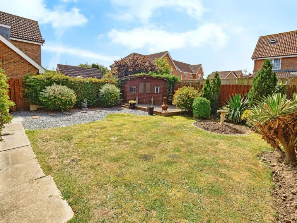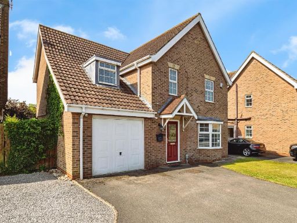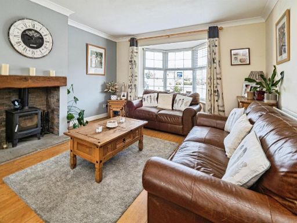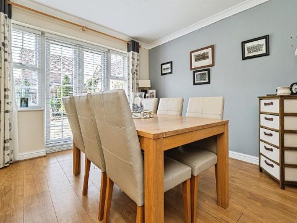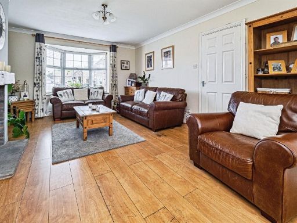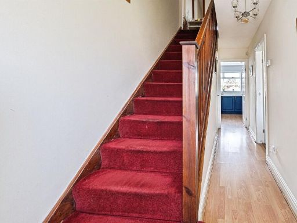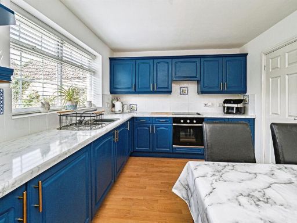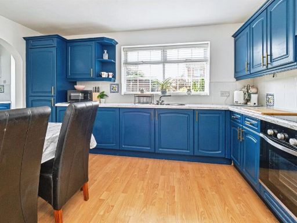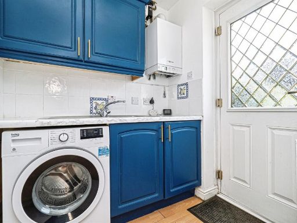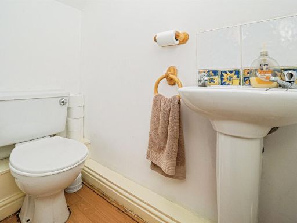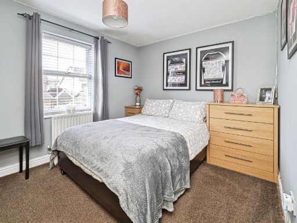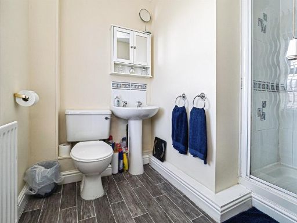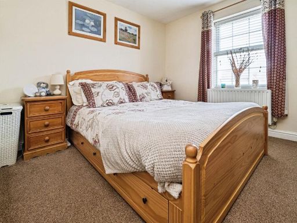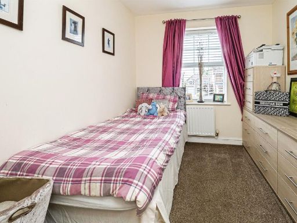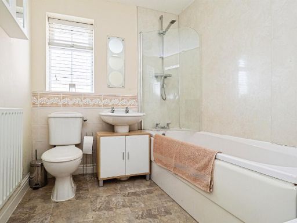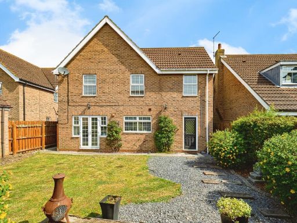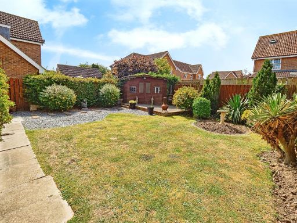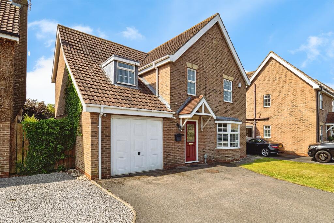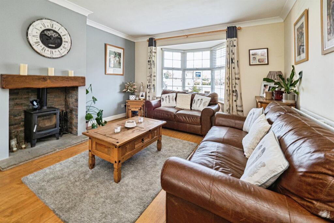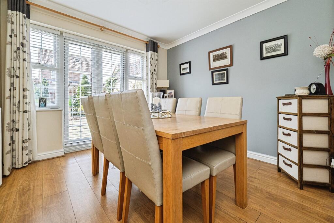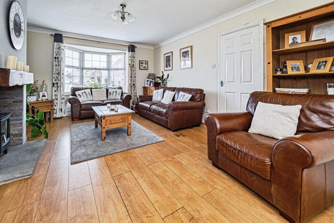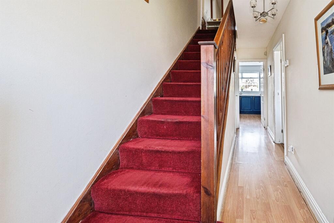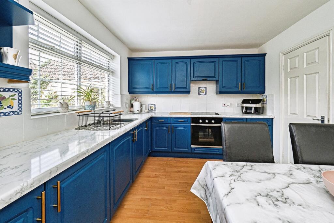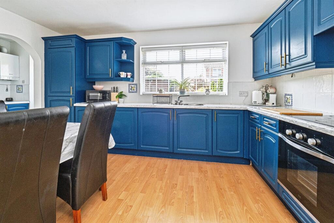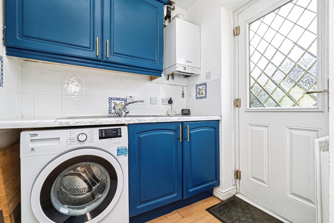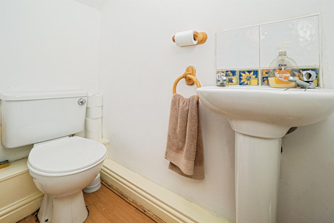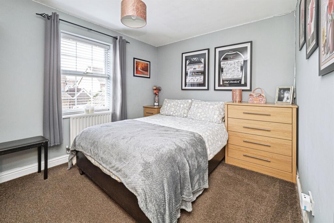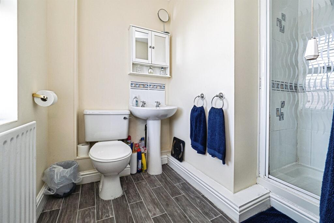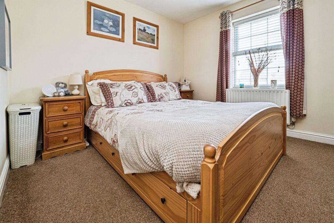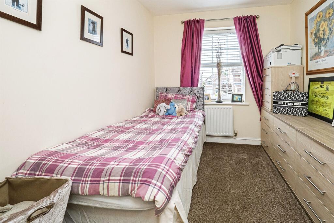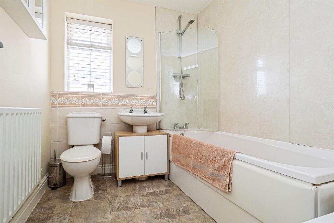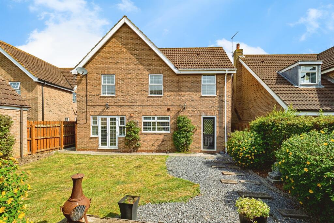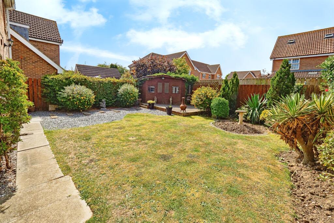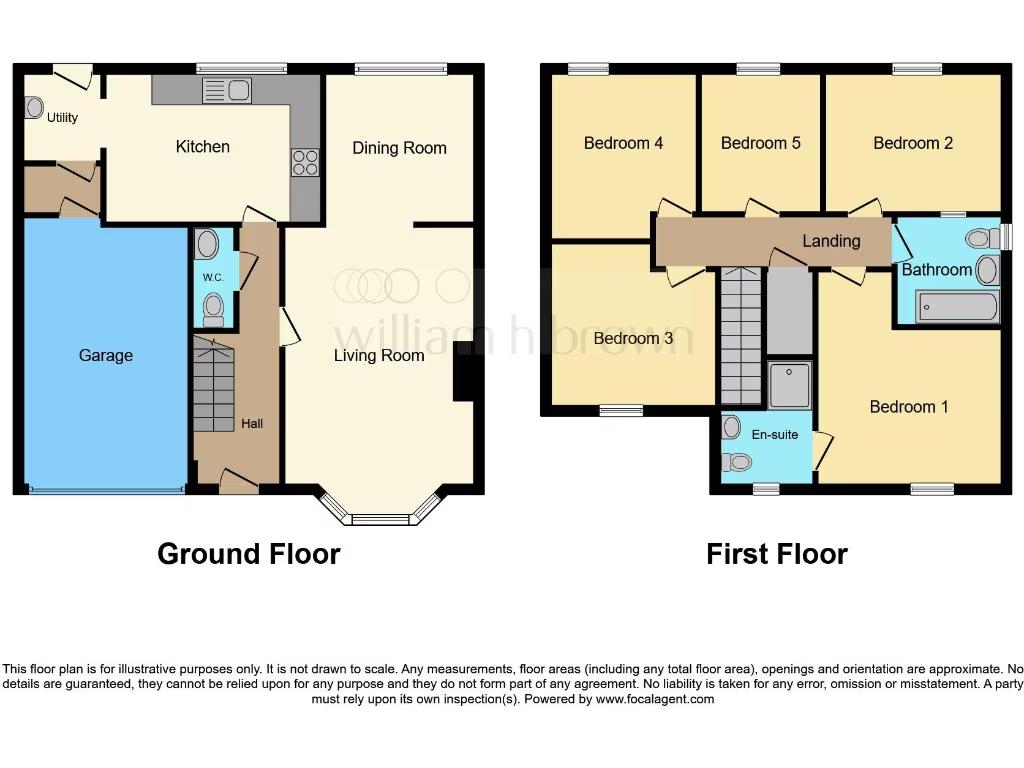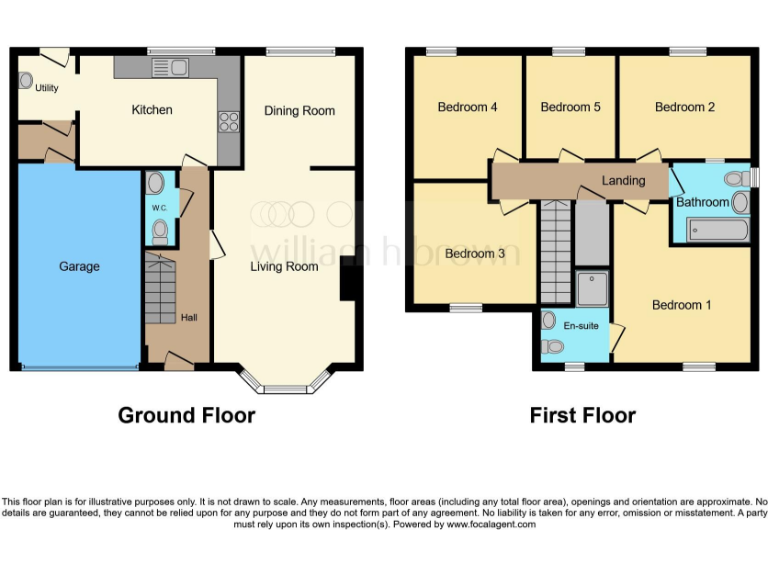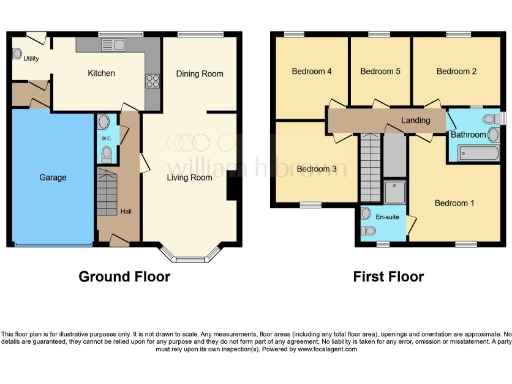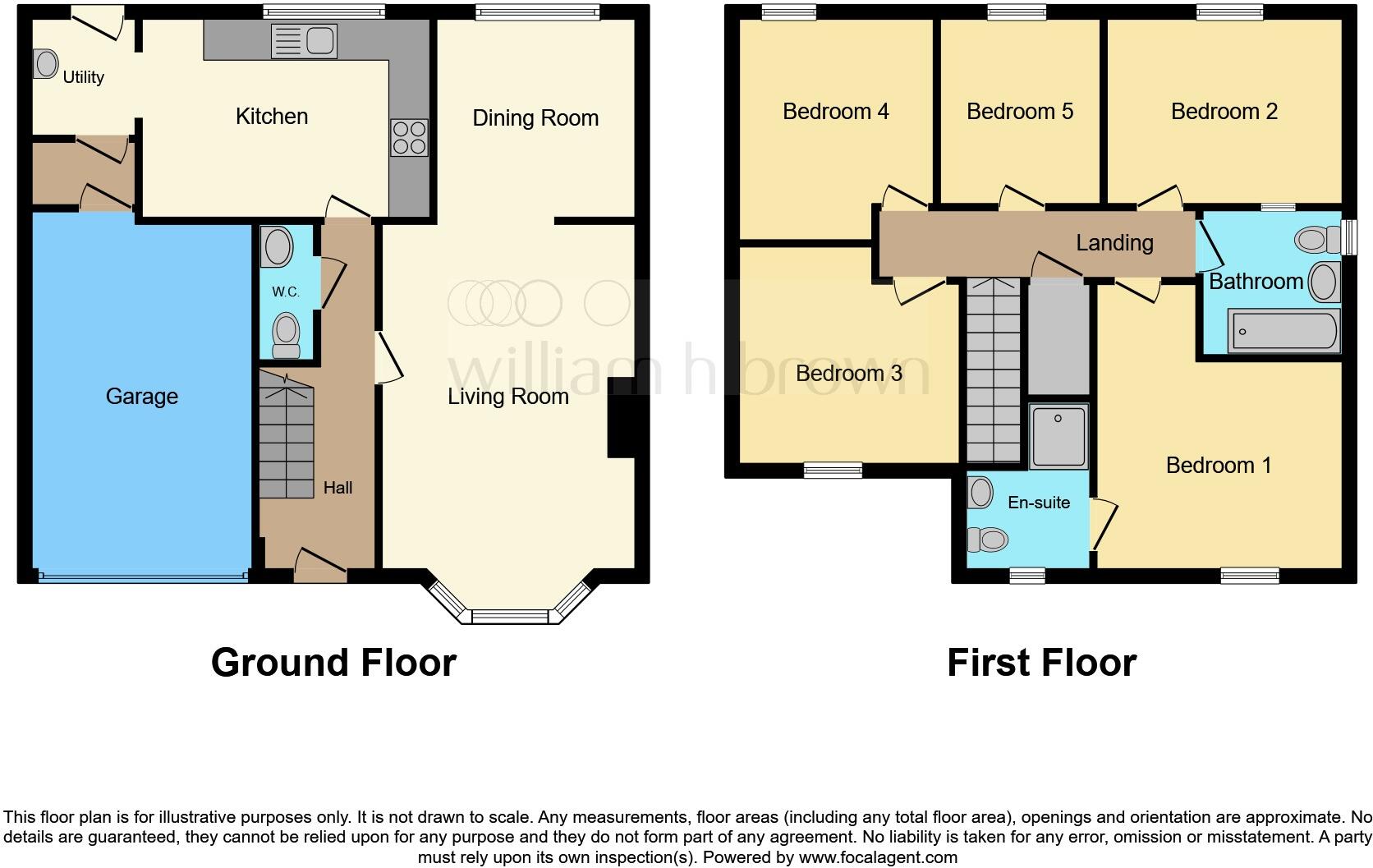Summary - 29 THORN FIELDS THORNGUMBALD HULL HU12 9UH
5 bed 2 bath Detached
Village family living with garden, garage and excellent local amenities.
- Five well-proportioned bedrooms, master with en suite shower room
- Open-plan lounge-dining room with French doors to garden
- Driveway plus integral single garage for off-street parking
- Utility room and ground-floor WC for practical family living
- Built circa 1996–2002; mains gas boiler and radiators
- Double glazing present; installation date not specified
- Council tax band above average for the area
- Fast broadband; mobile signal average; very low local crime
Set on a quiet street in Thorngumbald, this five-bedroom detached house offers flexible family living across well-planned floors. The open-plan lounge-dining room with a feature fireplace and French doors brings plenty of natural light and direct access to the rear garden — an easy flow for everyday life and weekend entertaining. The master bedroom includes an en suite; four further bedrooms provide space for children, guests or a home office.
Practical features include a driveway, integral single garage and a utility room off the kitchen, making chores and storage straightforward. Constructed around the turn of the millennium, the home benefits from mains gas central heating and double glazing (installation date not specified). Broadband speeds are fast and crime levels are very low, supporting comfortable family life in a village setting with primary schools, shops and local services within easy reach.
Buyers should note council tax is above average for the area. The particulars state services and appliances have not been tested, so a survey or service checks are recommended before purchase. Overall, this property suits growing families who want generous bedroom space, a good-sized garden and convenient off-street parking in a peaceful village location.
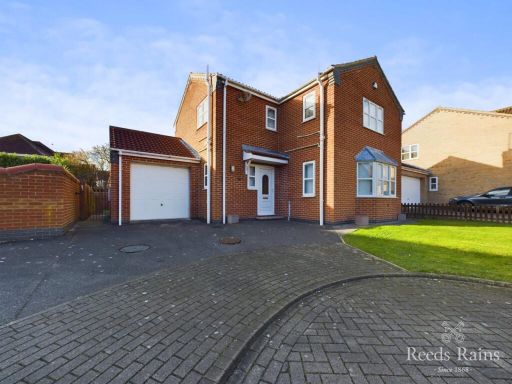 3 bedroom detached house for sale in Fieldside Close, Thorngumbald, Hull, East Yorkshire, HU12 — £285,000 • 3 bed • 2 bath • 1054 ft²
3 bedroom detached house for sale in Fieldside Close, Thorngumbald, Hull, East Yorkshire, HU12 — £285,000 • 3 bed • 2 bath • 1054 ft²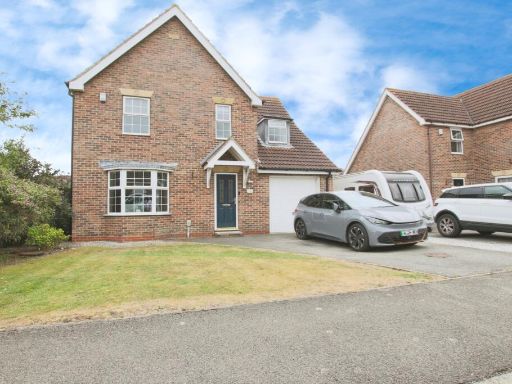 5 bedroom detached house for sale in Thorn Fields, Thorngumbald, Hull, East Riding Of Yorkshire, HU12 9UJ, HU12 — £310,000 • 5 bed • 2 bath • 1817 ft²
5 bedroom detached house for sale in Thorn Fields, Thorngumbald, Hull, East Riding Of Yorkshire, HU12 9UJ, HU12 — £310,000 • 5 bed • 2 bath • 1817 ft²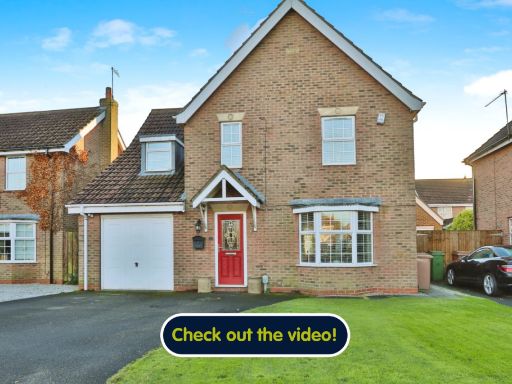 5 bedroom detached house for sale in Thorn Fields, Thorngumbald, Hull, HU12 9UH, HU12 — £280,000 • 5 bed • 2 bath • 1466 ft²
5 bedroom detached house for sale in Thorn Fields, Thorngumbald, Hull, HU12 9UH, HU12 — £280,000 • 5 bed • 2 bath • 1466 ft²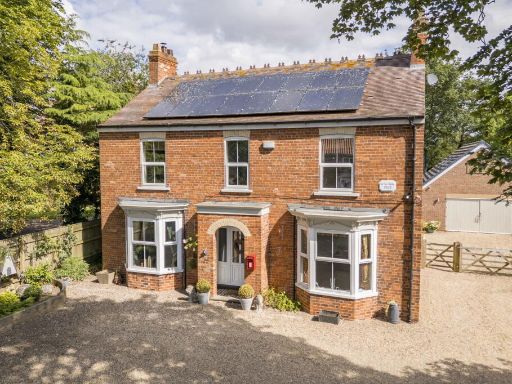 5 bedroom detached house for sale in Main Road, Thorngumbald, Hull, HU12 9NA, HU12 — £650,000 • 5 bed • 3 bath • 2915 ft²
5 bedroom detached house for sale in Main Road, Thorngumbald, Hull, HU12 9NA, HU12 — £650,000 • 5 bed • 3 bath • 2915 ft²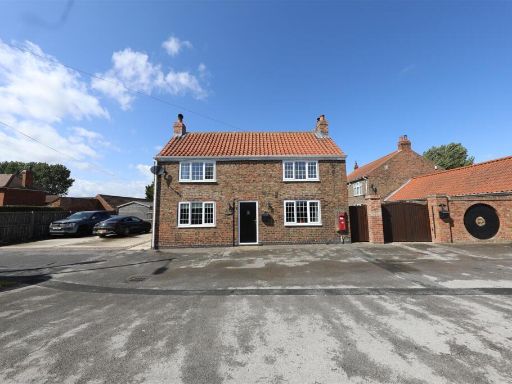 3 bedroom cottage for sale in Main Road, Camerton, Hull, HU12 — £375,000 • 3 bed • 1 bath • 1168 ft²
3 bedroom cottage for sale in Main Road, Camerton, Hull, HU12 — £375,000 • 3 bed • 1 bath • 1168 ft²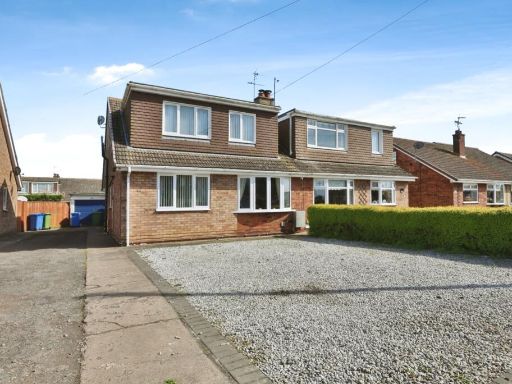 4 bedroom semi-detached house for sale in Plumtree Road, Thorngumbald, Hull, HU12 9QG, HU12 — £220,000 • 4 bed • 2 bath • 1247 ft²
4 bedroom semi-detached house for sale in Plumtree Road, Thorngumbald, Hull, HU12 9QG, HU12 — £220,000 • 4 bed • 2 bath • 1247 ft²