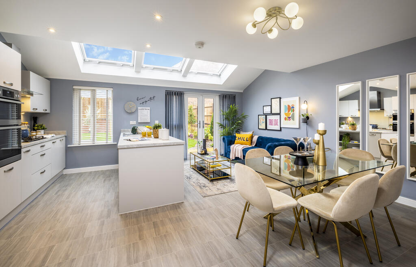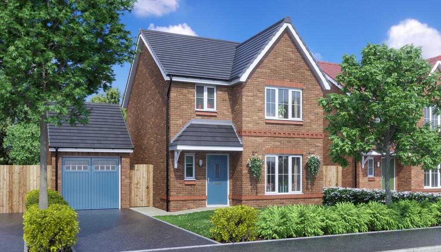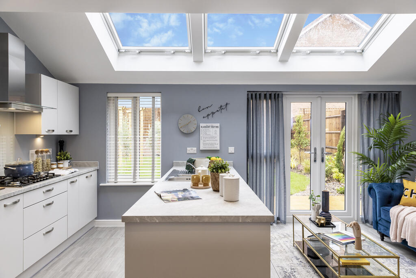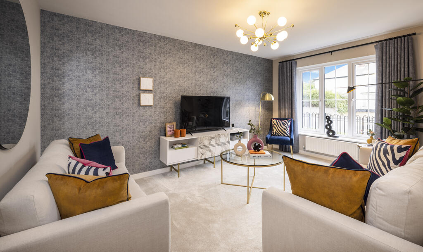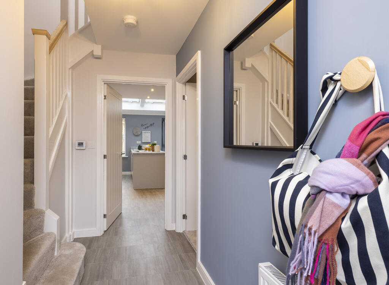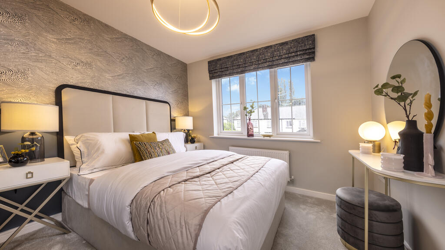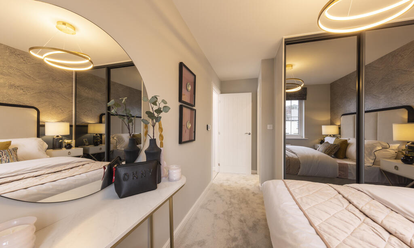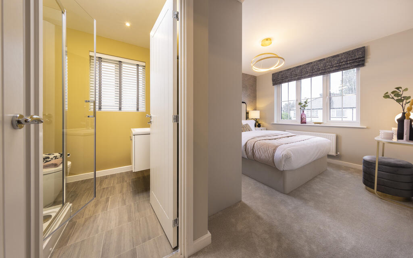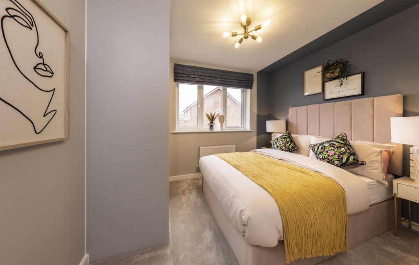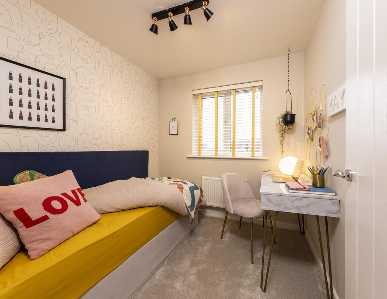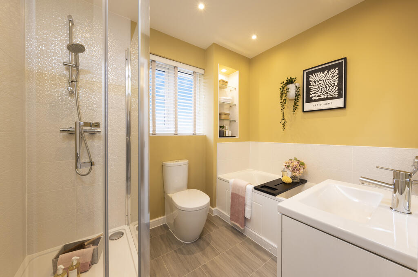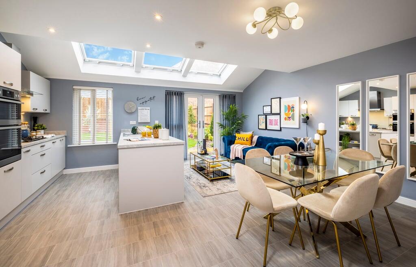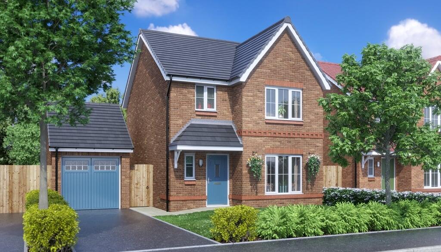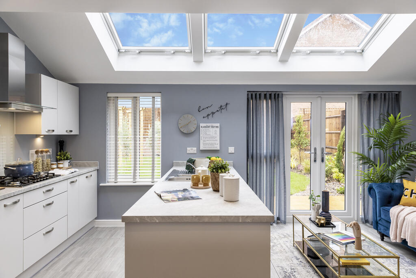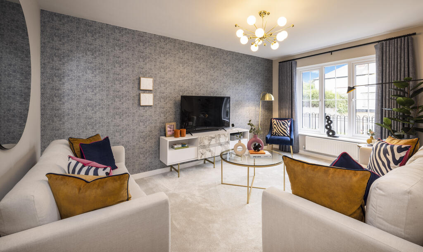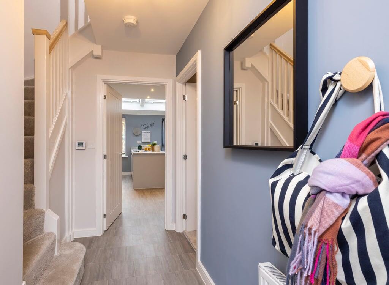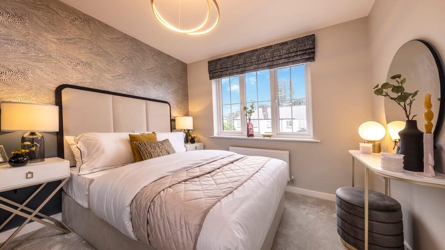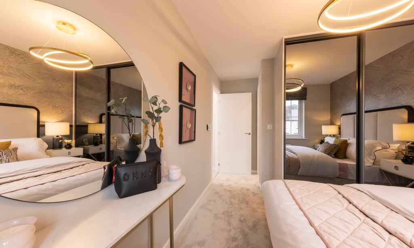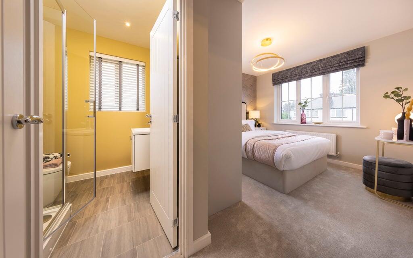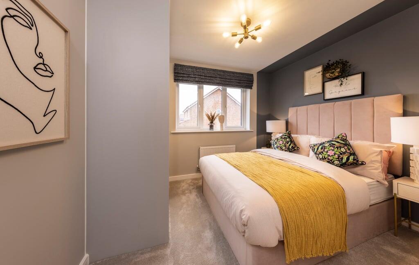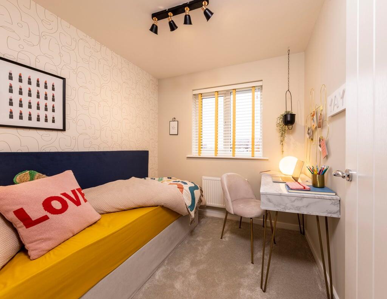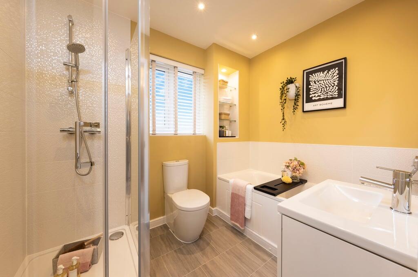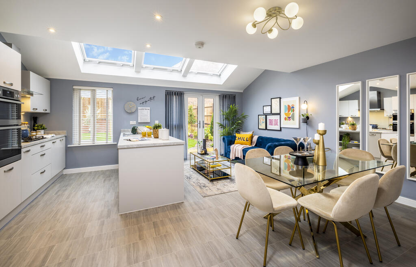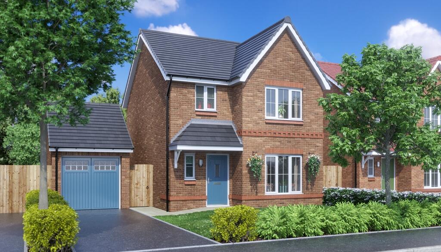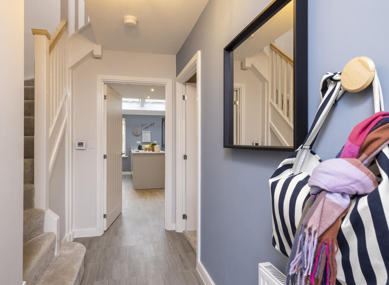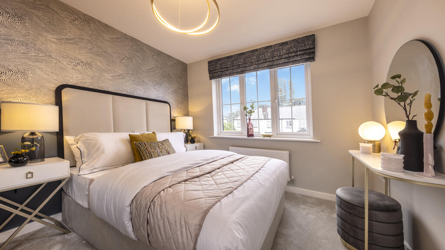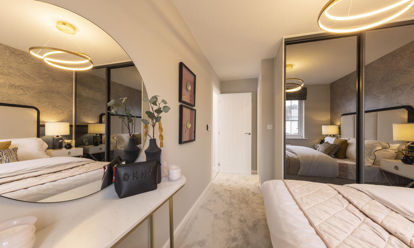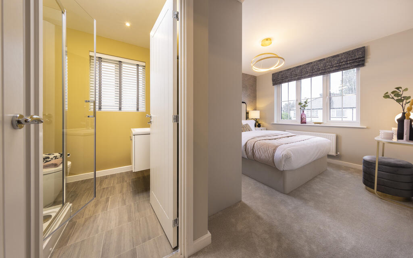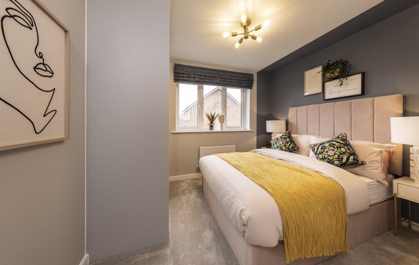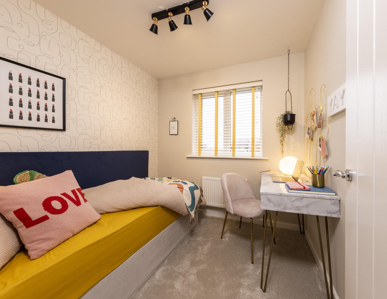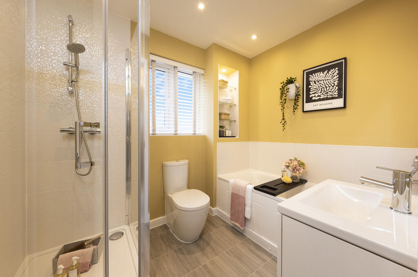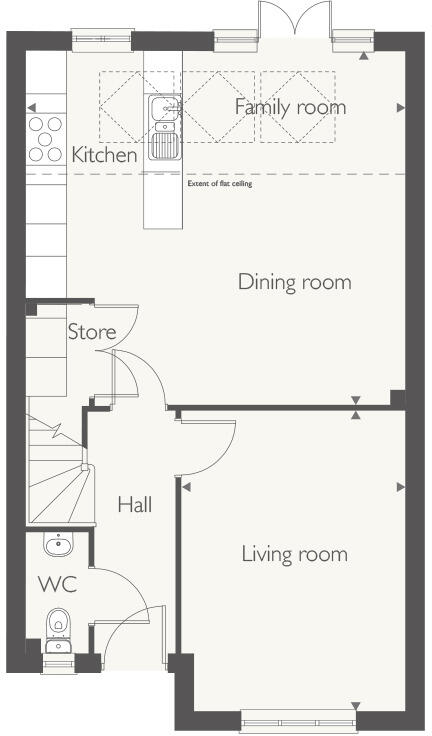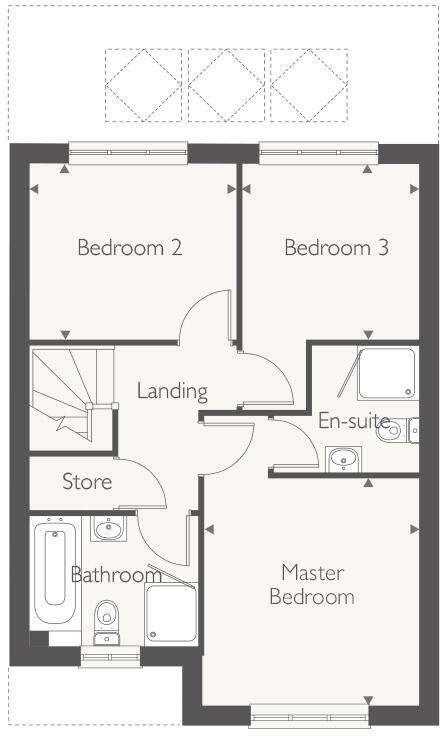Summary - Queensway,
Apley,
Telford,
TF1 6DA TF1 6DA
3 bed 1 bath Detached
Open-plan living, efficient systems and private outside space for easy everyday life.
10-year structural warranty included
Detached garage plus allocated parking spaces
Open-plan kitchen/dining with large skylight and French doors
Separate living room for flexible family use
Energy-efficient design keeps running costs low
Compact total area (~781 sq ft); rooms are space-efficient
Rear garden small-to-medium and low-maintenance
Bathroom count and some room dimensions should be verified
Light, efficient and practical, this new-build three-bedroom detached house suits growing households who value low running costs and modern living. The open-plan kitchen and dining area is the home's social hub, enhanced by a large skylight and French doors that lead to the rear garden. A separate living room gives parents and children flexible space to relax. The property includes a detached garage and allocated parking for convenience.
Built with contemporary finishes and a 10-year warranty, the house is designed to be energy efficient and low-cost to run. Bedrooms are well positioned off the landing, with the master benefiting from an en-suite. The home sits in a comfortable suburban pocket with low crime, good local primary and secondary schools, and easy access to town amenities — a straightforward choice for buyers prioritising convenience and peace of mind.
Important practical points: the overall internal area is compact (around 781 sq ft), so rooms are efficient rather than generous. The rear garden is small to medium in size and best suited to low-maintenance outdoor use. Buyers should confirm the exact bathroom count and room dimensions during viewing; some bedroom measurements are modest and may limit furniture layouts.
As a new build freehold, the property will appeal to buyers seeking a modern, low-maintenance home with warranty protection and good energy performance. It’s a sensible family starter or a low-management buy-to-let option for investors focused on steady demand in comfortable suburban areas.
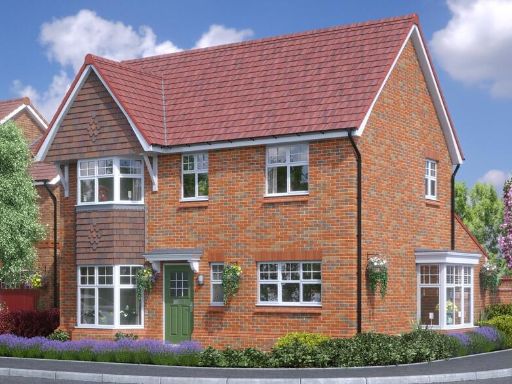 3 bedroom detached house for sale in Queensway,
Apley,
Telford,
TF1 6DA, TF1 — £334,995 • 3 bed • 1 bath • 704 ft²
3 bedroom detached house for sale in Queensway,
Apley,
Telford,
TF1 6DA, TF1 — £334,995 • 3 bed • 1 bath • 704 ft²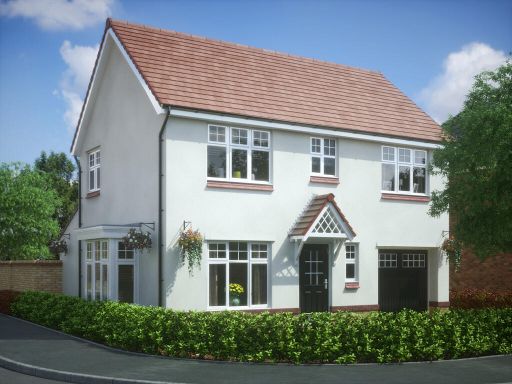 3 bedroom detached house for sale in Queensway,
Apley,
Telford,
TF1 6DA, TF1 — £336,995 • 3 bed • 1 bath • 648 ft²
3 bedroom detached house for sale in Queensway,
Apley,
Telford,
TF1 6DA, TF1 — £336,995 • 3 bed • 1 bath • 648 ft²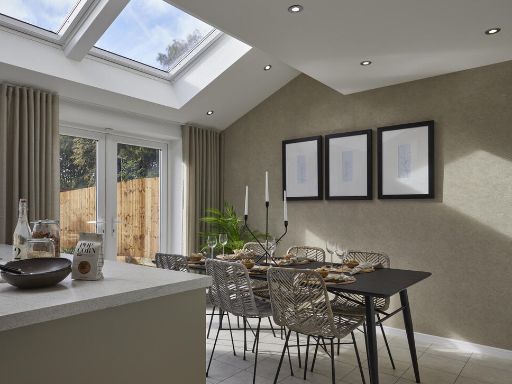 3 bedroom semi-detached house for sale in Queensway,
Apley,
Telford,
TF1 6DA, TF1 — £286,995 • 3 bed • 1 bath • 708 ft²
3 bedroom semi-detached house for sale in Queensway,
Apley,
Telford,
TF1 6DA, TF1 — £286,995 • 3 bed • 1 bath • 708 ft²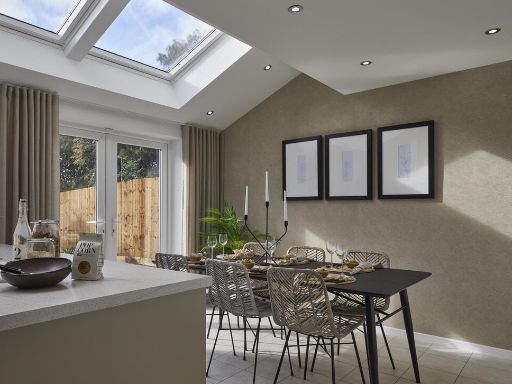 3 bedroom semi-detached house for sale in Queensway,
Apley,
Telford,
TF1 6DA, TF1 — £286,995 • 3 bed • 1 bath • 708 ft²
3 bedroom semi-detached house for sale in Queensway,
Apley,
Telford,
TF1 6DA, TF1 — £286,995 • 3 bed • 1 bath • 708 ft²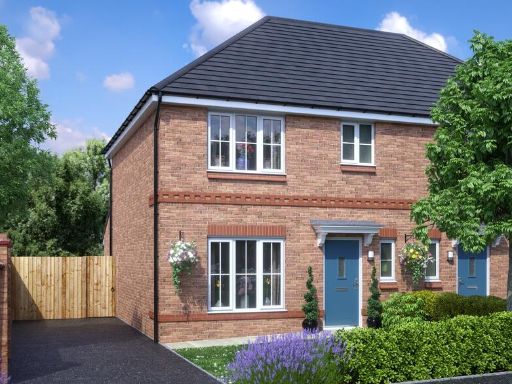 3 bedroom semi-detached house for sale in Queensway,
Apley,
Telford,
TF1 6DA, TF1 — £286,995 • 3 bed • 1 bath • 708 ft²
3 bedroom semi-detached house for sale in Queensway,
Apley,
Telford,
TF1 6DA, TF1 — £286,995 • 3 bed • 1 bath • 708 ft²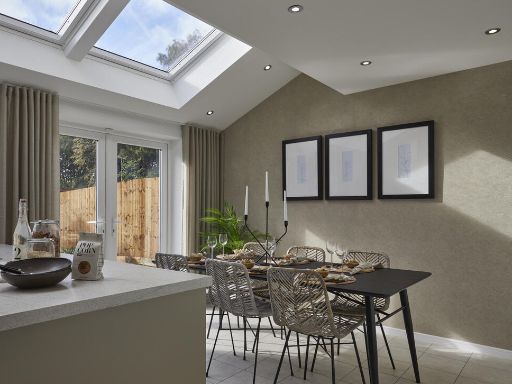 3 bedroom semi-detached house for sale in Queensway,
Apley,
Telford,
TF1 6DA, TF1 — £286,995 • 3 bed • 1 bath • 708 ft²
3 bedroom semi-detached house for sale in Queensway,
Apley,
Telford,
TF1 6DA, TF1 — £286,995 • 3 bed • 1 bath • 708 ft²



























































































































