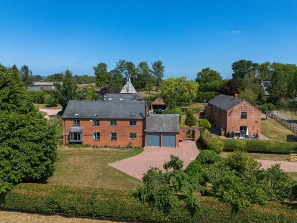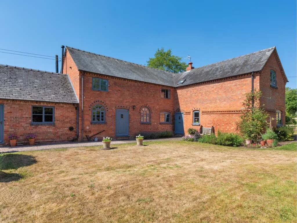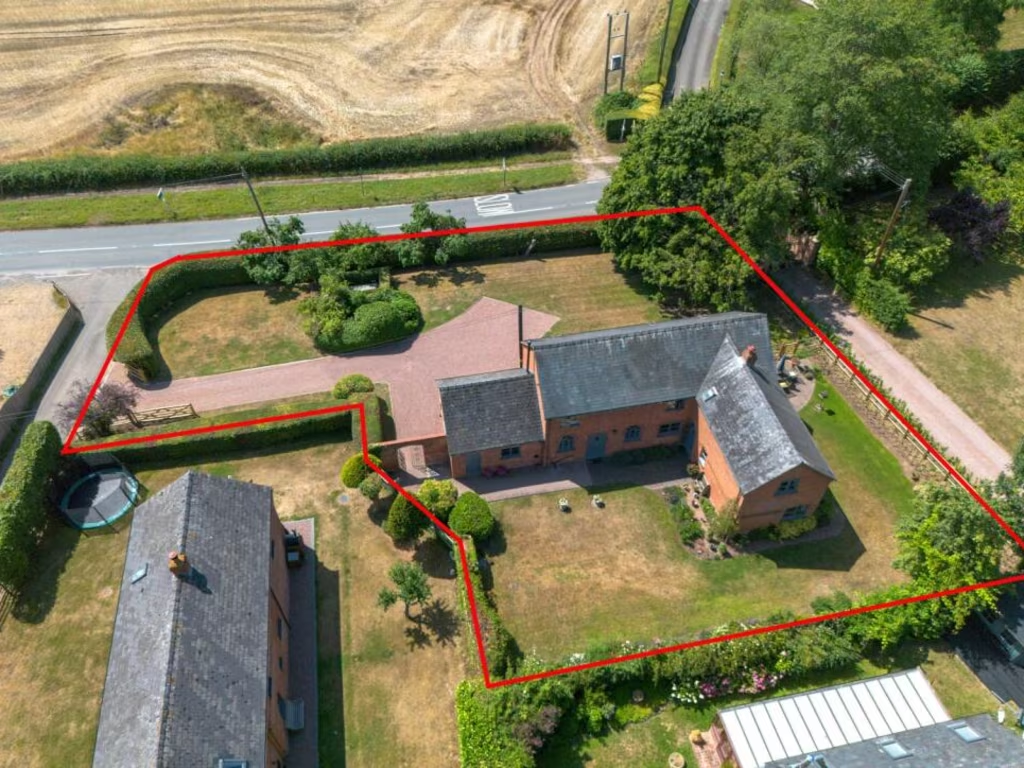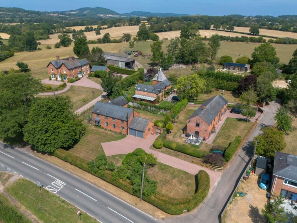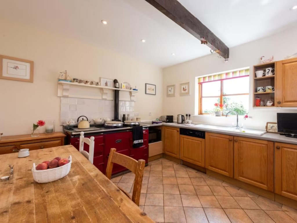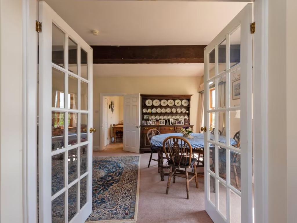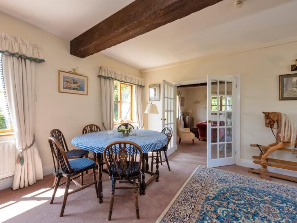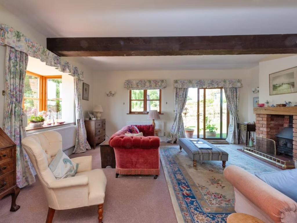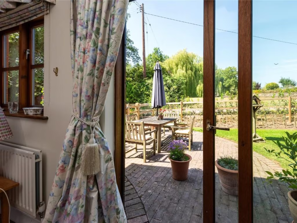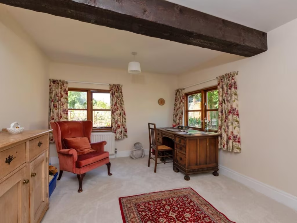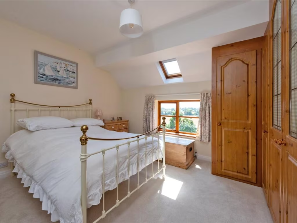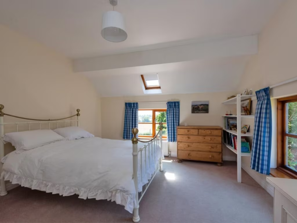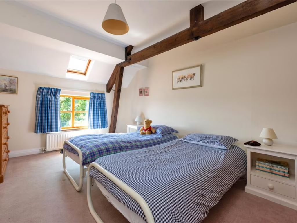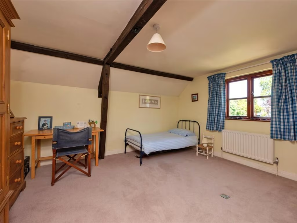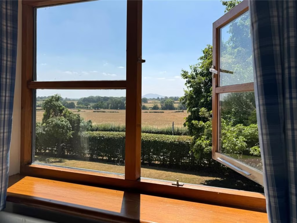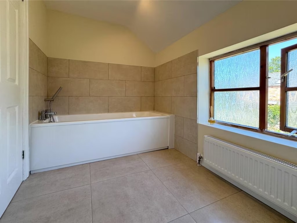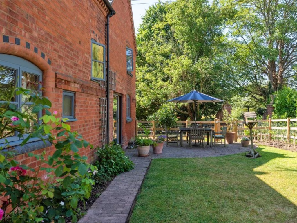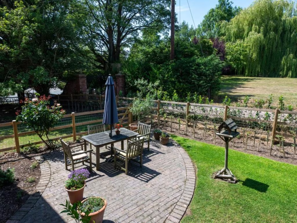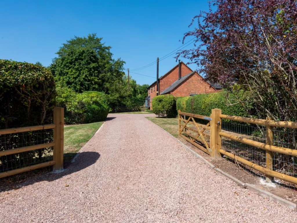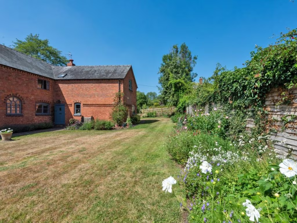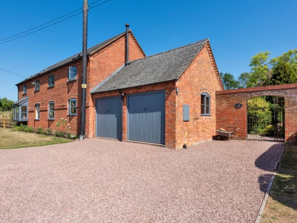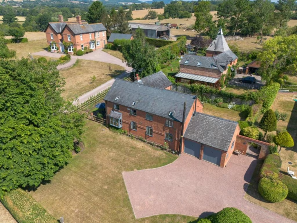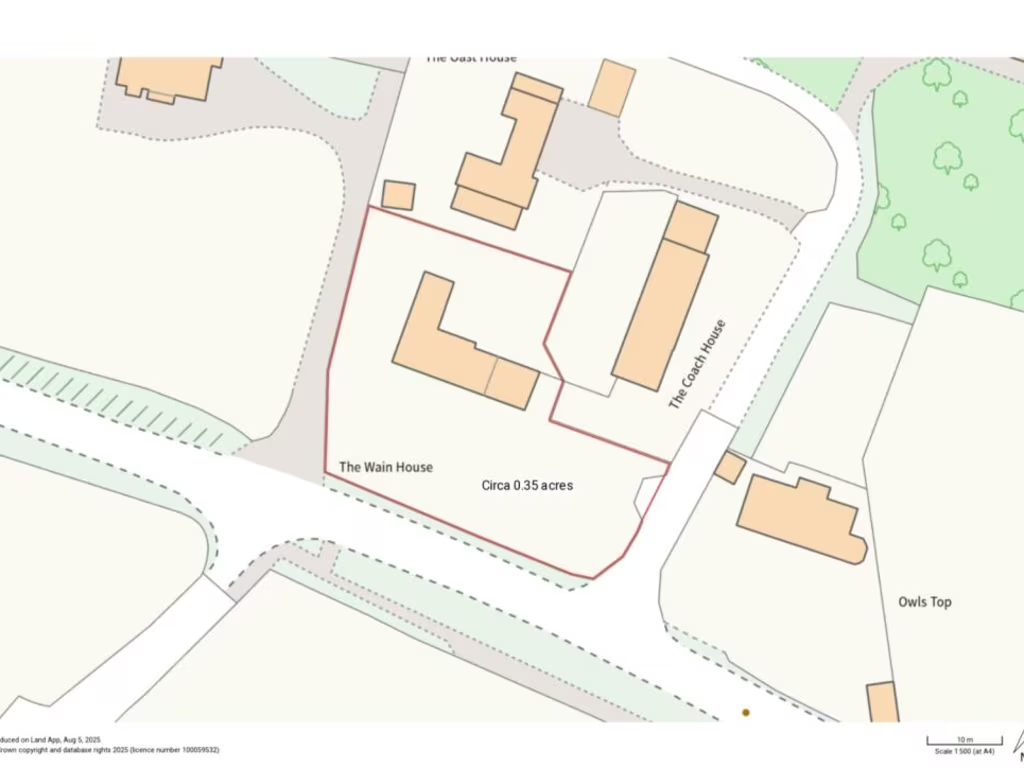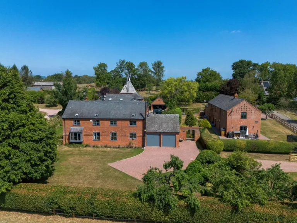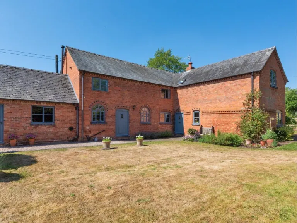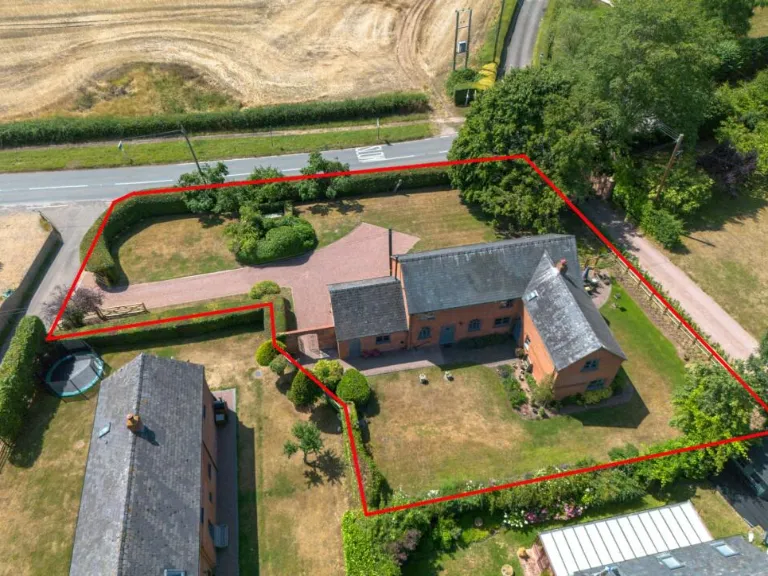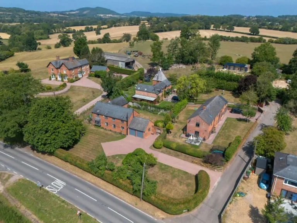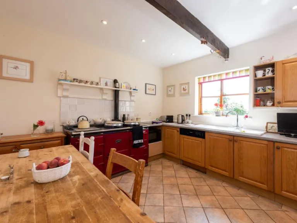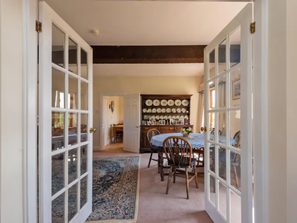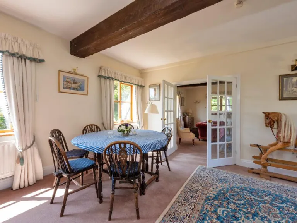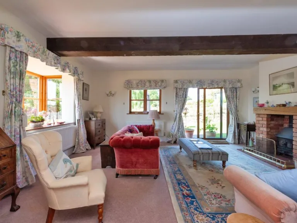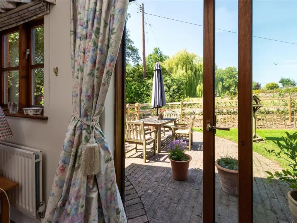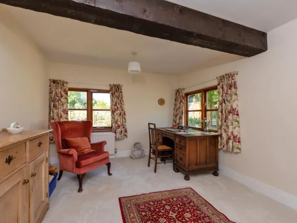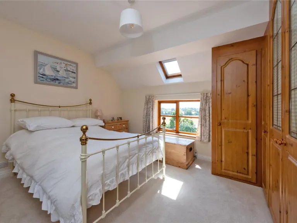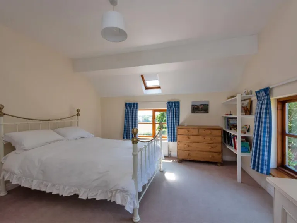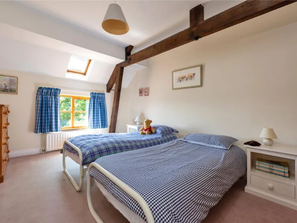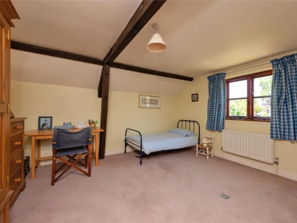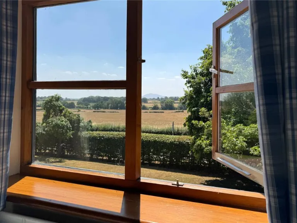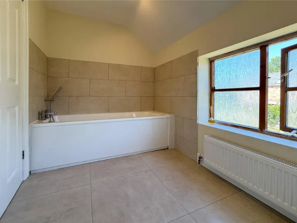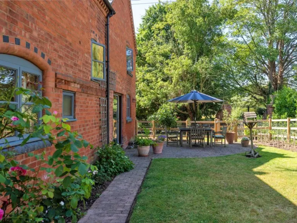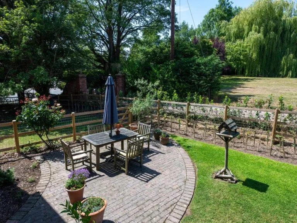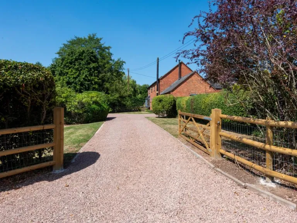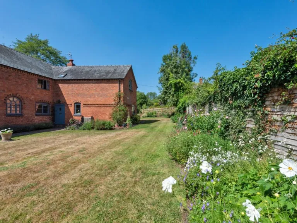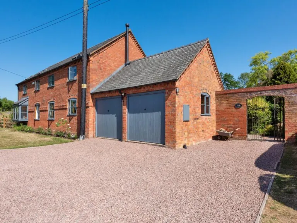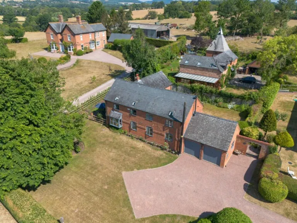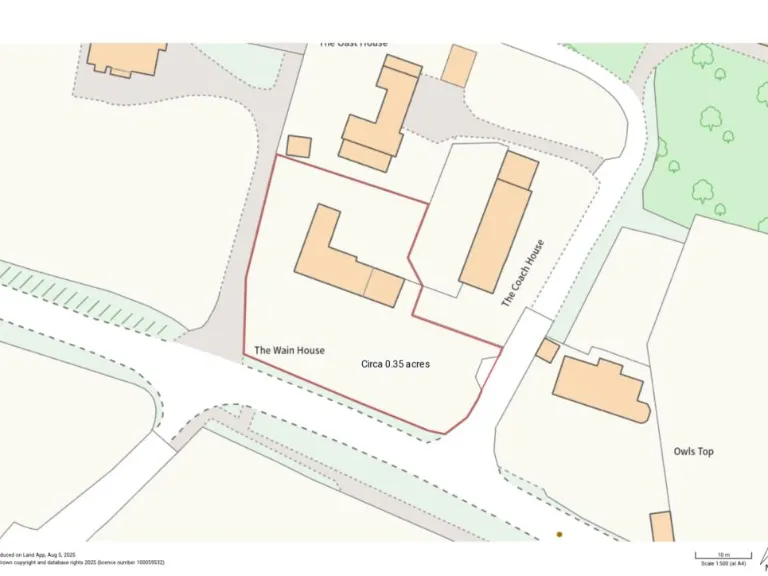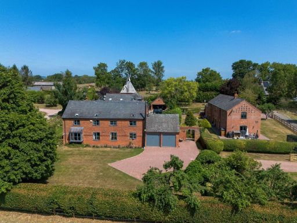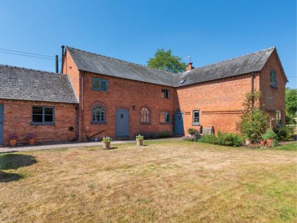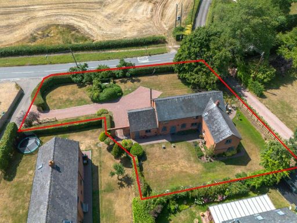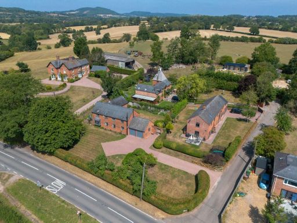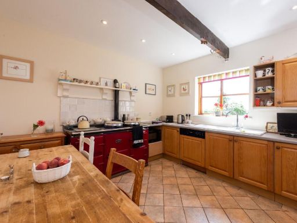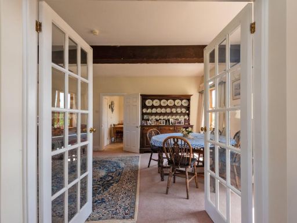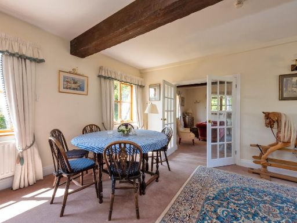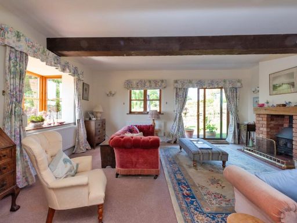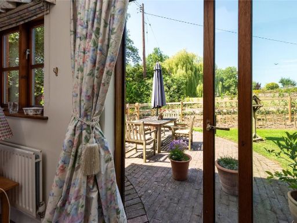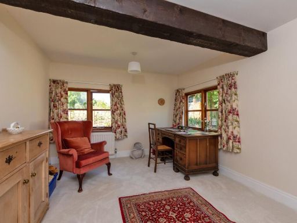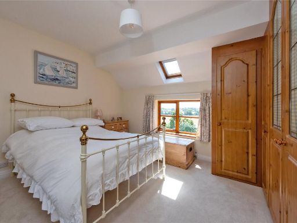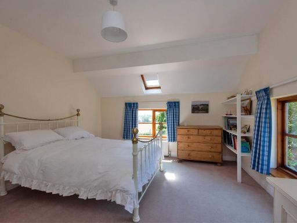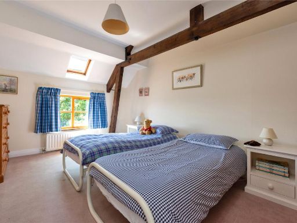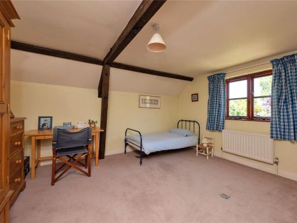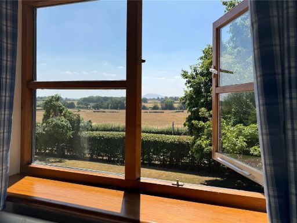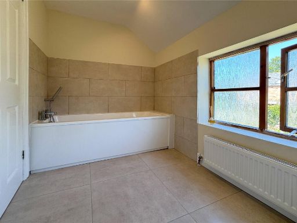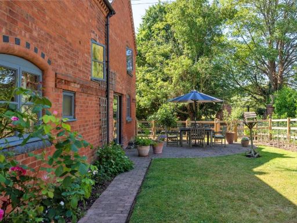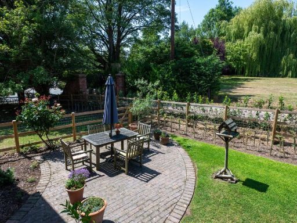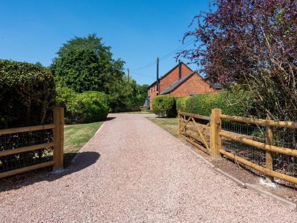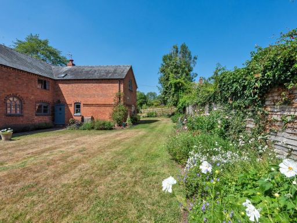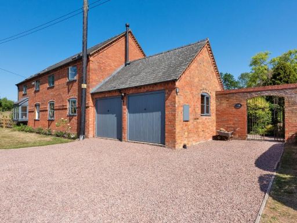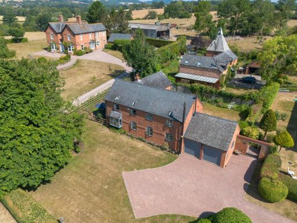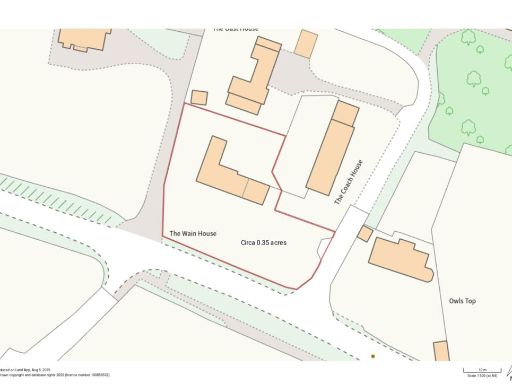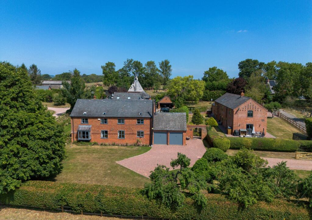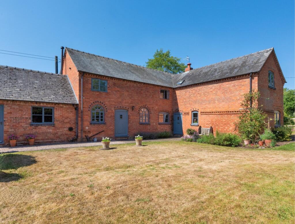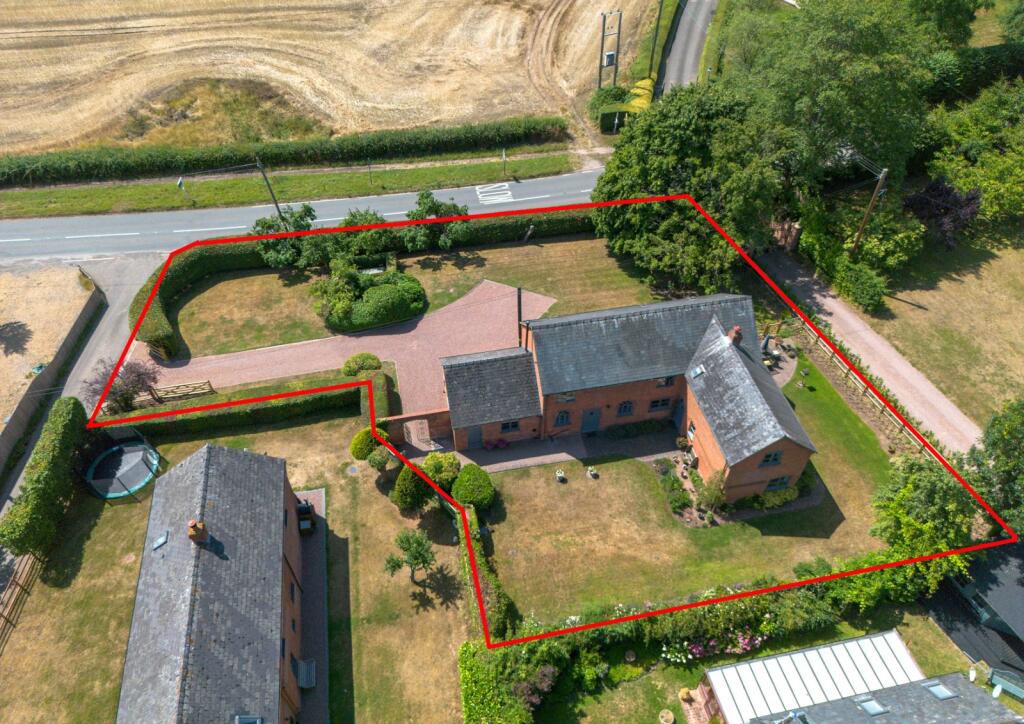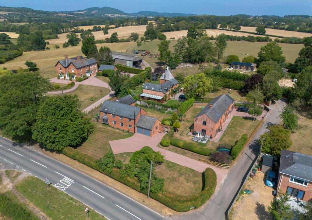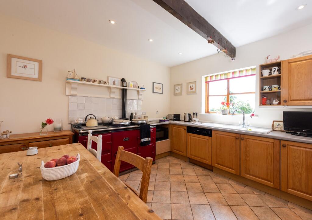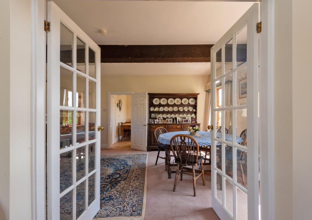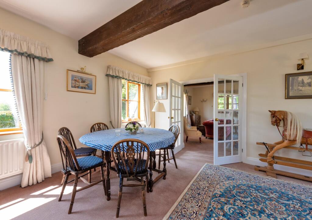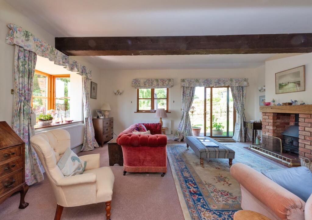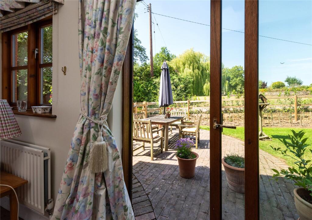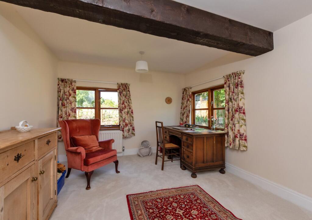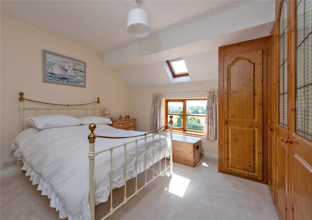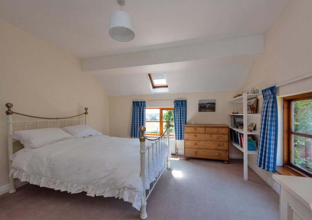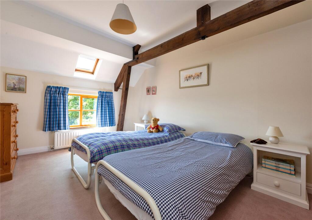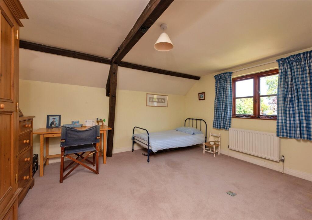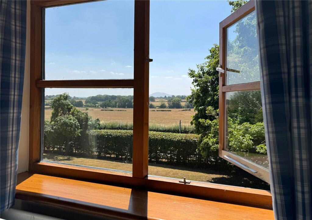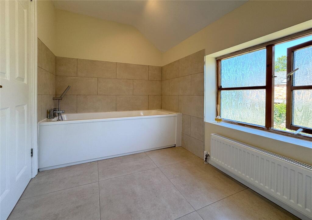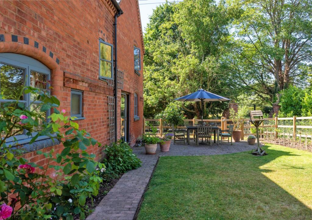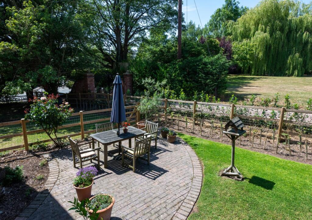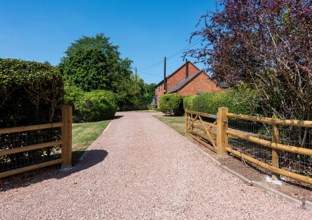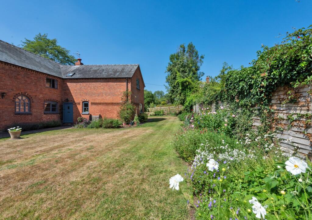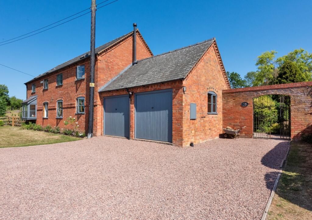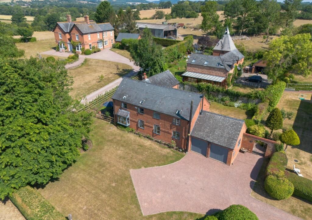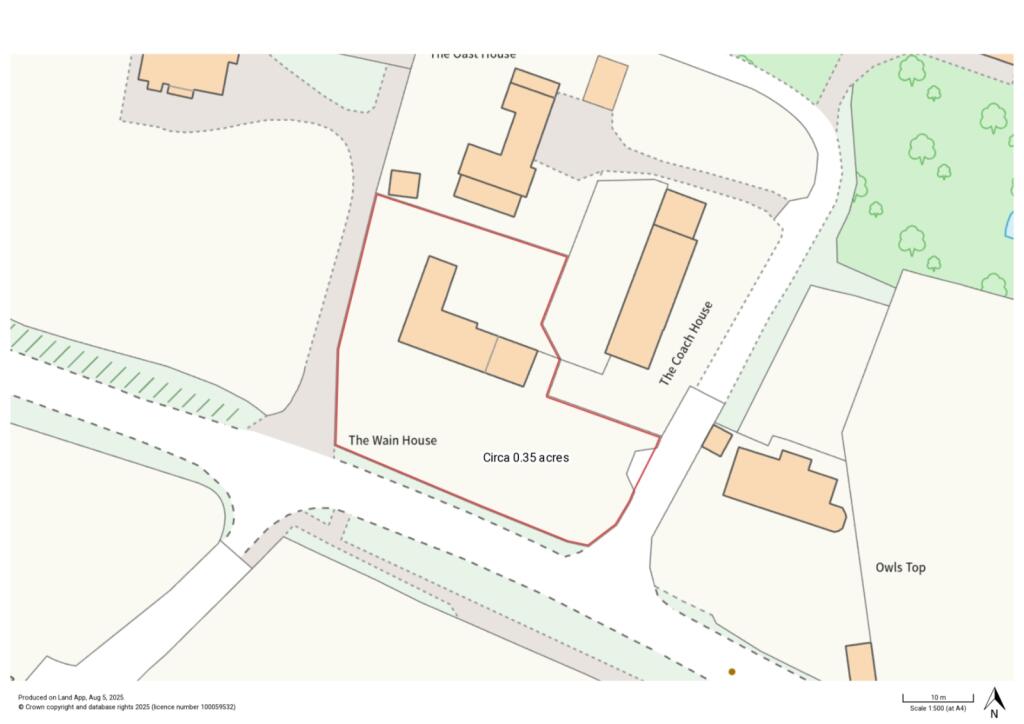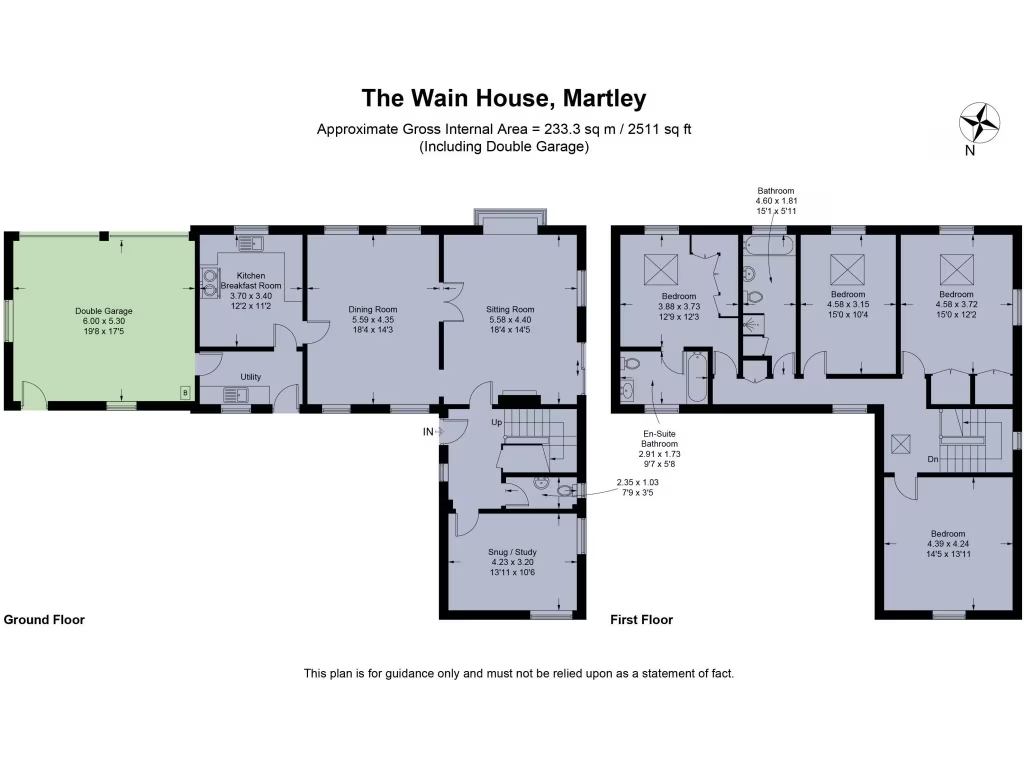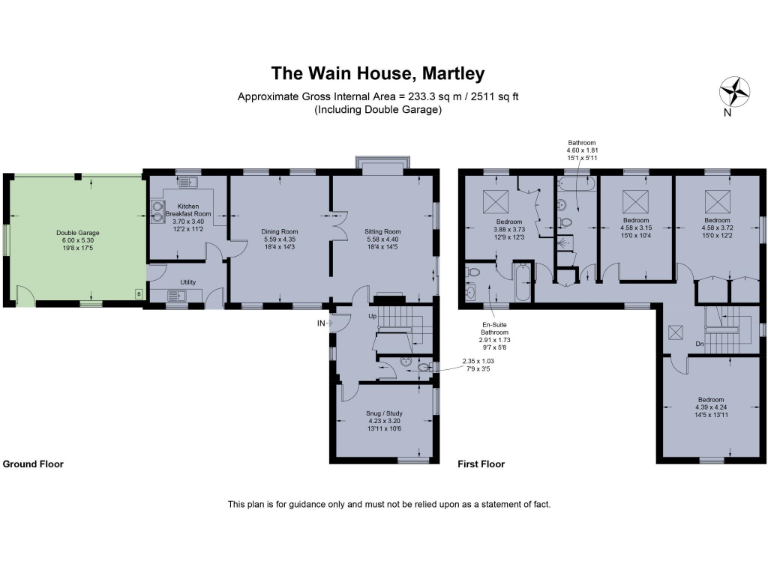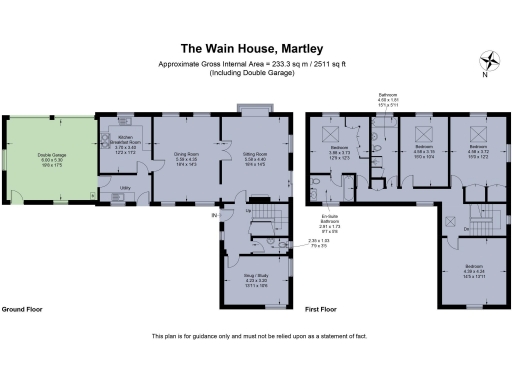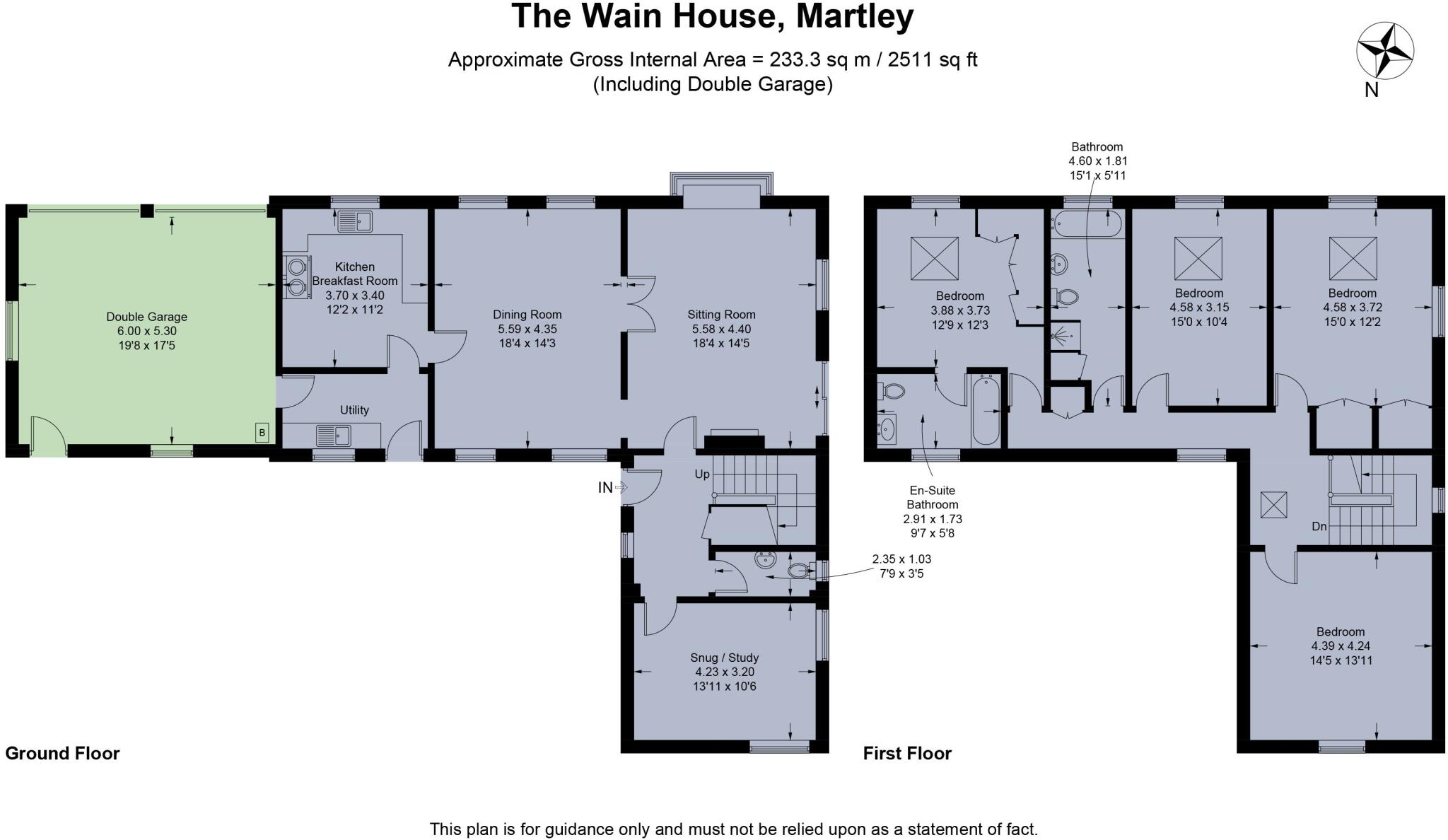Summary - THE WAIN HOUSE, WORCESTER, MARTLEY WR6 6QB
4 bed 2 bath Barn Conversion
Characterful four-bedroom barn conversion on a large plot with Malvern Hills views.
South-facing garden and west-facing patio for afternoon sun
0.35-acre plot with private gated gravel driveway and parking
Beautiful countryside views across to the Malvern Hills
Spacious sitting room, separate dining room and study/bedroom 5
Principal bedroom with en suite; three further double bedrooms
Integral double garage with storage and potential to convert (pp required)
Solid brick build (c.1900–1929); double glazing pre-2002, no assumed wall insulation
Shared private drainage and Council Tax Band G (relatively expensive)
Set in the sought-after village of Martley, this beautifully presented south-facing barn conversion offers generous family accommodation and far-reaching views to the Malvern Hills. The Wain House sits well back from the lane on a mature 0.35-acre plot with gated gravel driveway, lawned front garden, and a sunny west-facing patio — ideal for outdoor living and children’s play.
Ground-floor living is light and practical: a dual-aspect sitting room with woodburner, a spacious dining room with an arched feature window, and a breakfast kitchen with a four-oven oil Aga. A large dual-aspect study (or ground-floor bedroom five), cloakroom, rear boot/utility area and direct access to the integral double garage add everyday convenience.
Upstairs provides a principal bedroom with fitted wardrobes and en suite, three further double bedrooms and a family bathroom. The garage houses the Worcester oil boiler and offers storage above; subject to planning there is potential to incorporate this space into the main house if required. Countryside views and walking distance to village amenities and Chantry High School make this particularly family-friendly.
Practical points to note: the property is traditionally constructed (c.1900–1929) with solid brick walls and double glazing installed before 2002, and heating is oil/LPG. Shared private drainage and a higher Council Tax band (G) are factual considerations for buyers. Overall this is a spacious, characterful home in an affluent rural setting with scope to adapt or improve energy performance if desired.
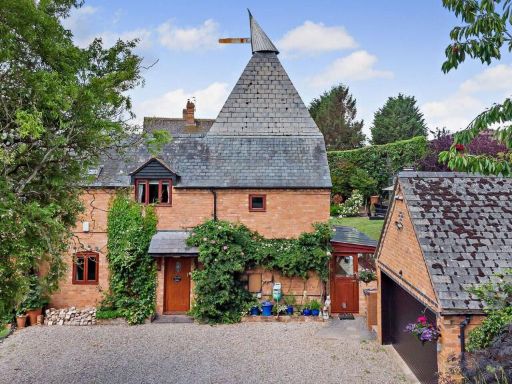 4 bedroom detached house for sale in Martley, Worcester, WR6 — £800,000 • 4 bed • 3 bath • 3358 ft²
4 bedroom detached house for sale in Martley, Worcester, WR6 — £800,000 • 4 bed • 3 bath • 3358 ft²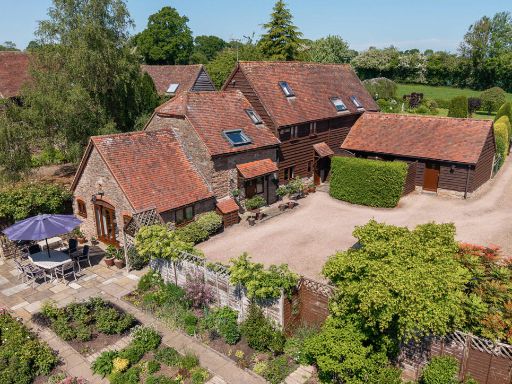 3 bedroom barn conversion for sale in Harpley, Clifton Upon Teme, Worcester, WR6 — £600,000 • 3 bed • 2 bath • 1275 ft²
3 bedroom barn conversion for sale in Harpley, Clifton Upon Teme, Worcester, WR6 — £600,000 • 3 bed • 2 bath • 1275 ft²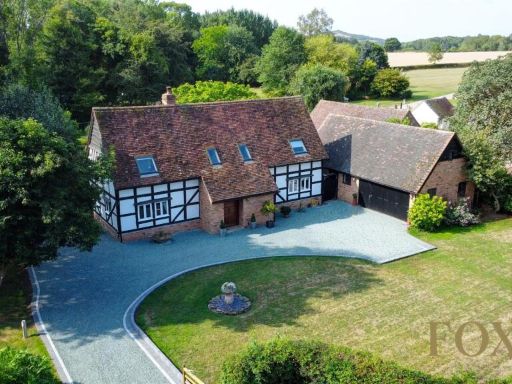 4 bedroom detached house for sale in Horne Lane, Martley, Worcester, WR6 — £900,000 • 4 bed • 2 bath • 2702 ft²
4 bedroom detached house for sale in Horne Lane, Martley, Worcester, WR6 — £900,000 • 4 bed • 2 bath • 2702 ft²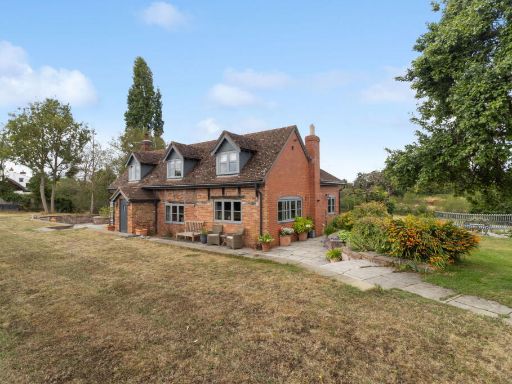 4 bedroom detached house for sale in The Cottage, Willow Road, Martley, Worcestershire. WR6 6PS, WR6 — £750,000 • 4 bed • 1 bath • 3768 ft²
4 bedroom detached house for sale in The Cottage, Willow Road, Martley, Worcestershire. WR6 6PS, WR6 — £750,000 • 4 bed • 1 bath • 3768 ft² 5 bedroom detached house for sale in Lower Broadheath, Worcester, Worcestershire, WR6 — £1,350,000 • 5 bed • 4 bath • 4221 ft²
5 bedroom detached house for sale in Lower Broadheath, Worcester, Worcestershire, WR6 — £1,350,000 • 5 bed • 4 bath • 4221 ft²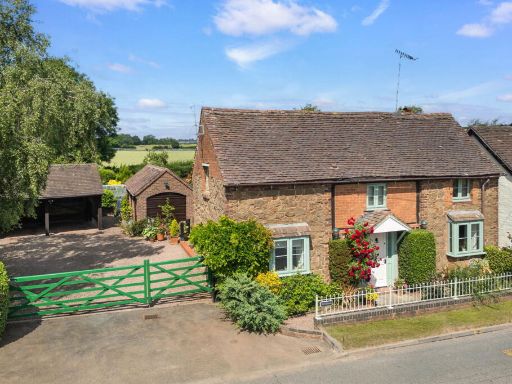 4 bedroom detached house for sale in Row End, Berrow Green Road, Martley, Worcestershire. WR6 6PQ, WR6 — £600,000 • 4 bed • 2 bath • 1793 ft²
4 bedroom detached house for sale in Row End, Berrow Green Road, Martley, Worcestershire. WR6 6PQ, WR6 — £600,000 • 4 bed • 2 bath • 1793 ft²