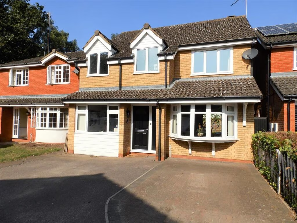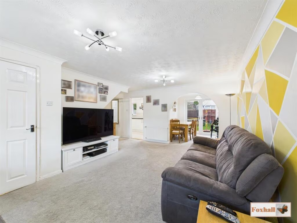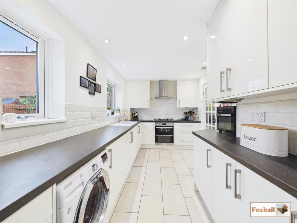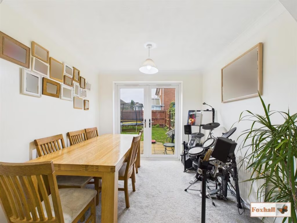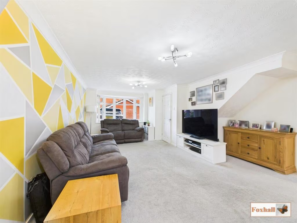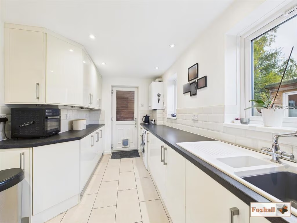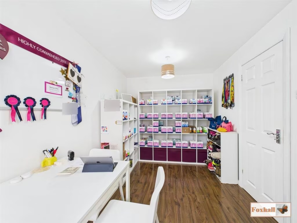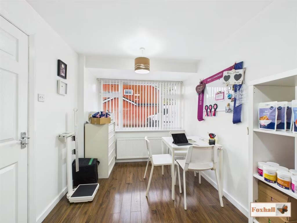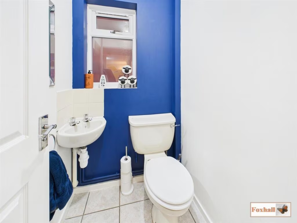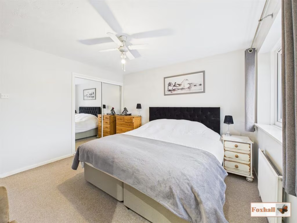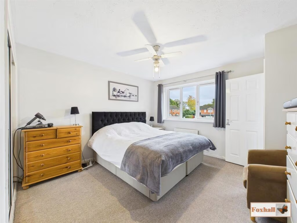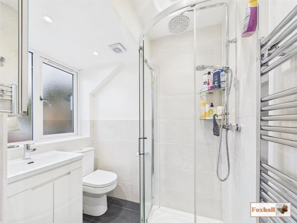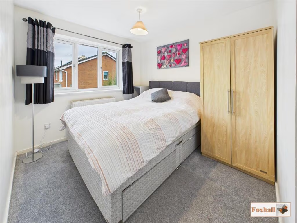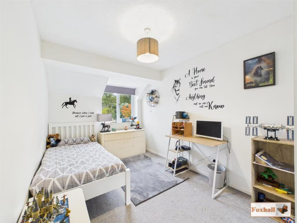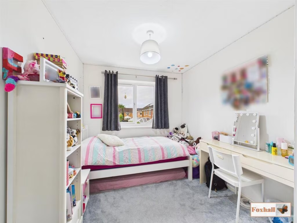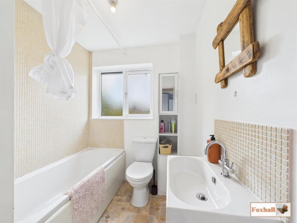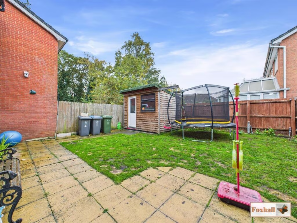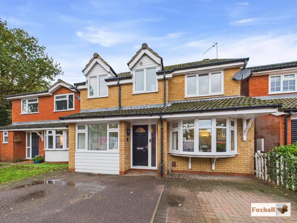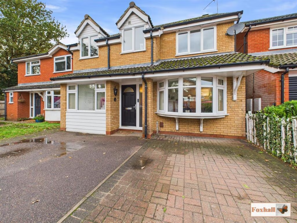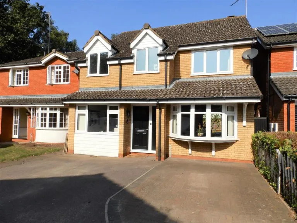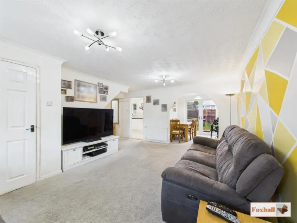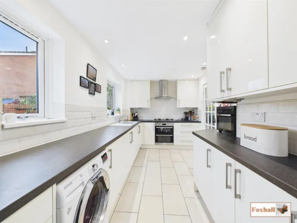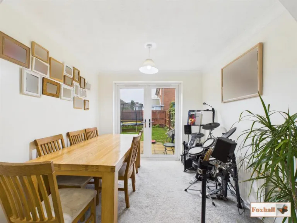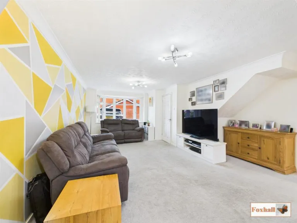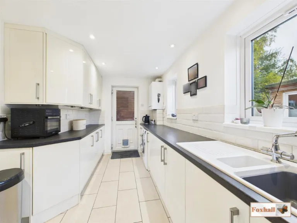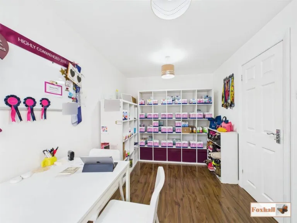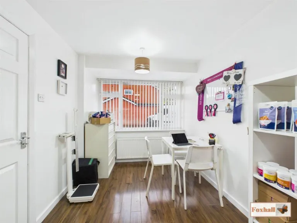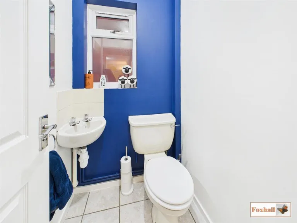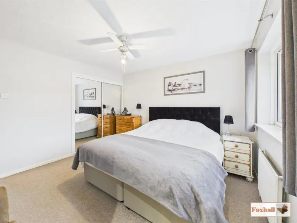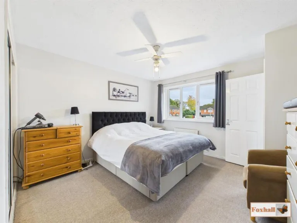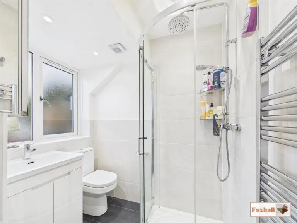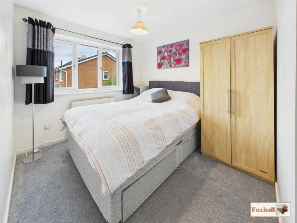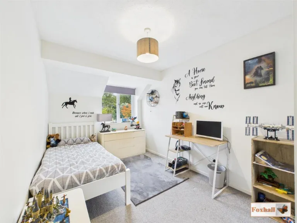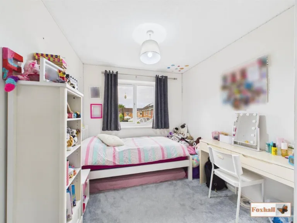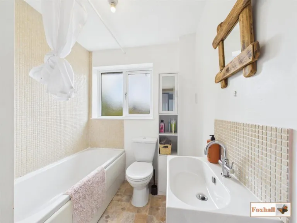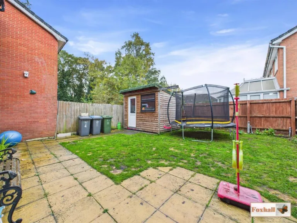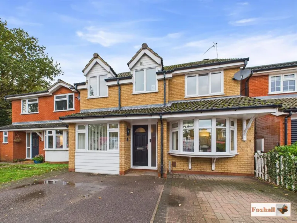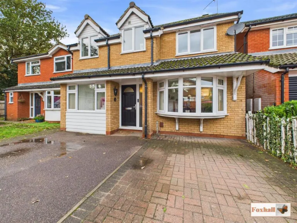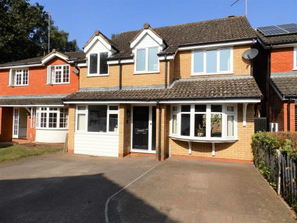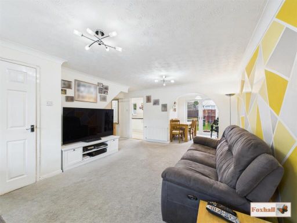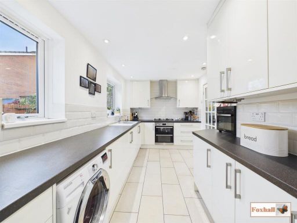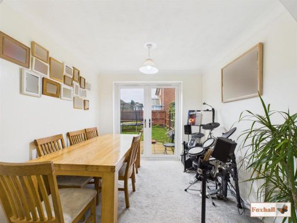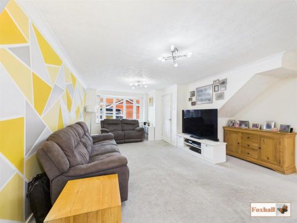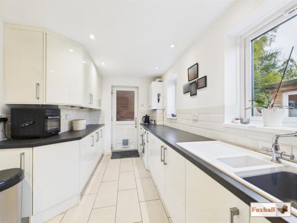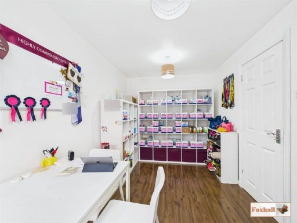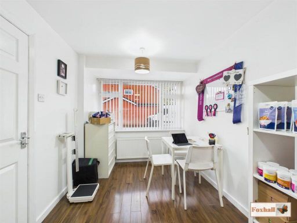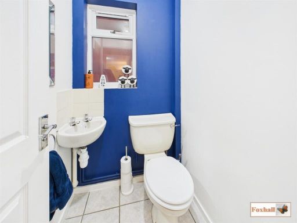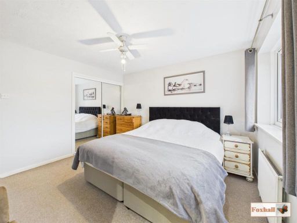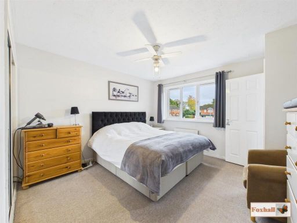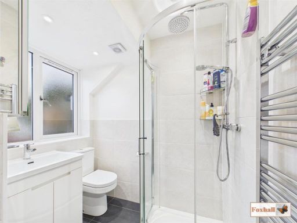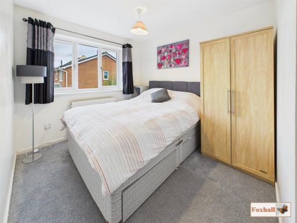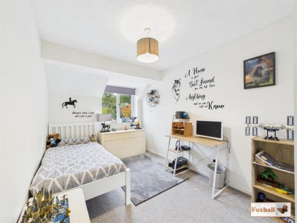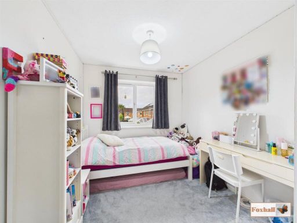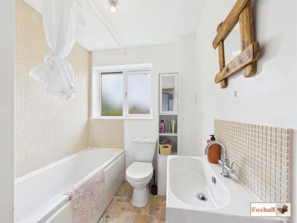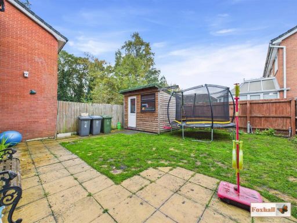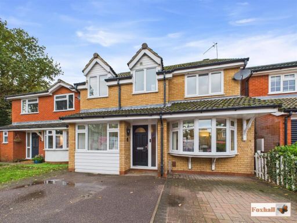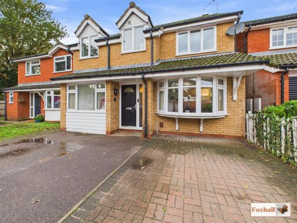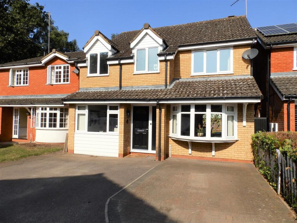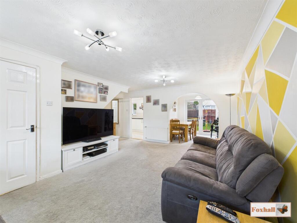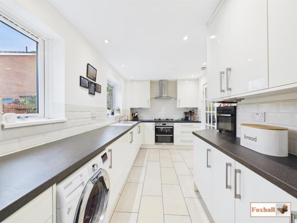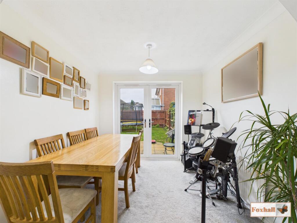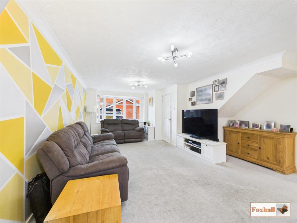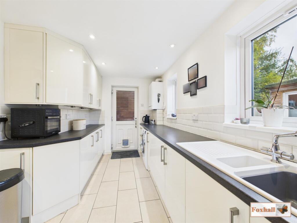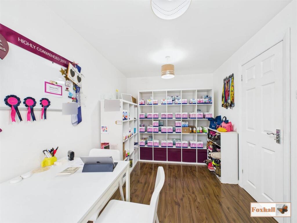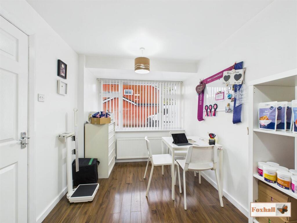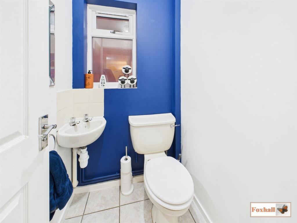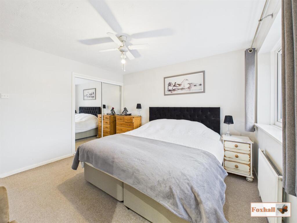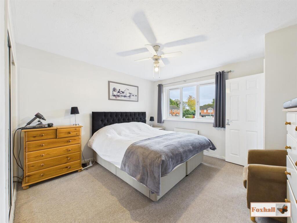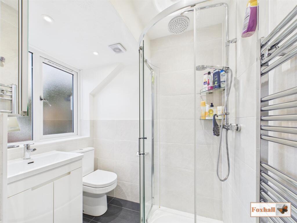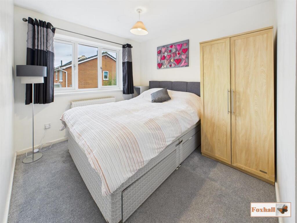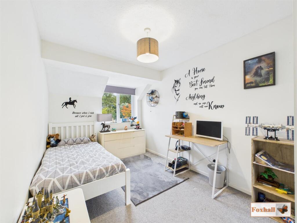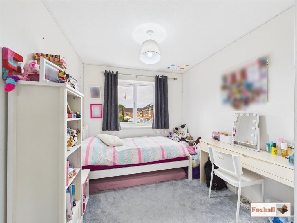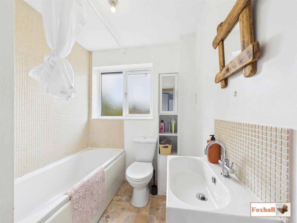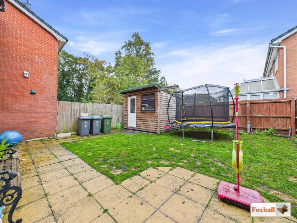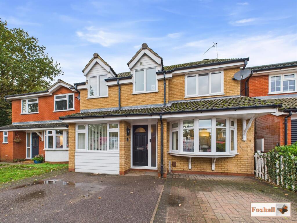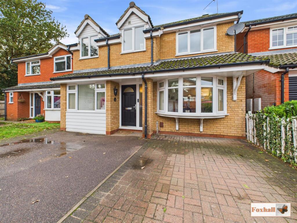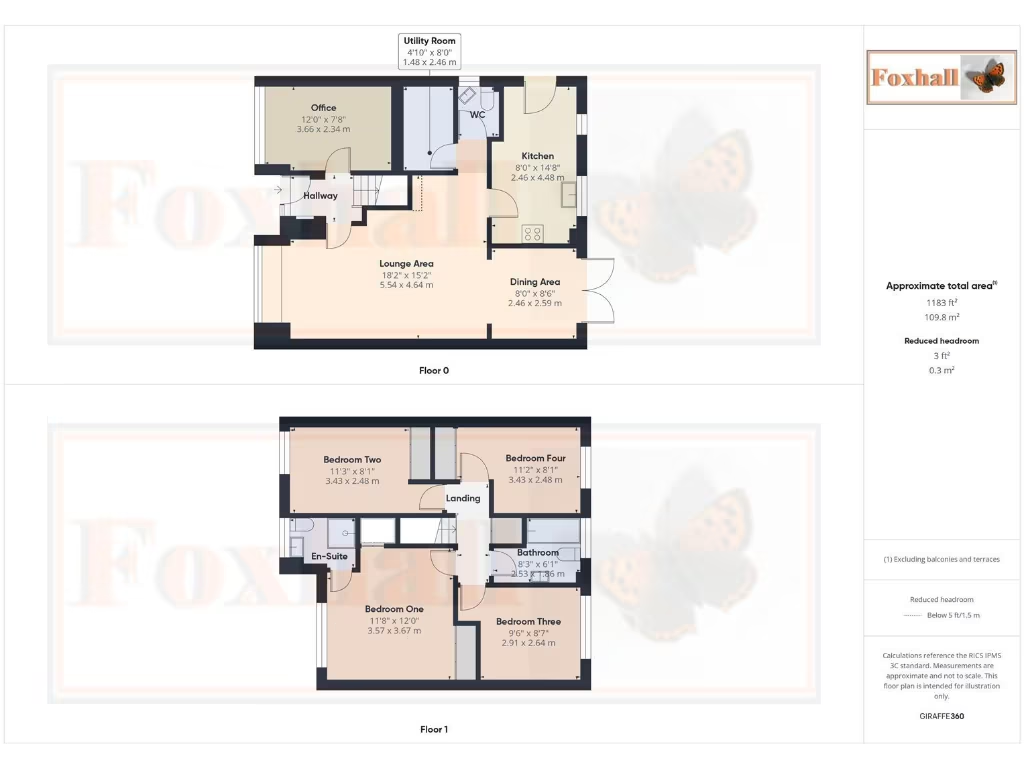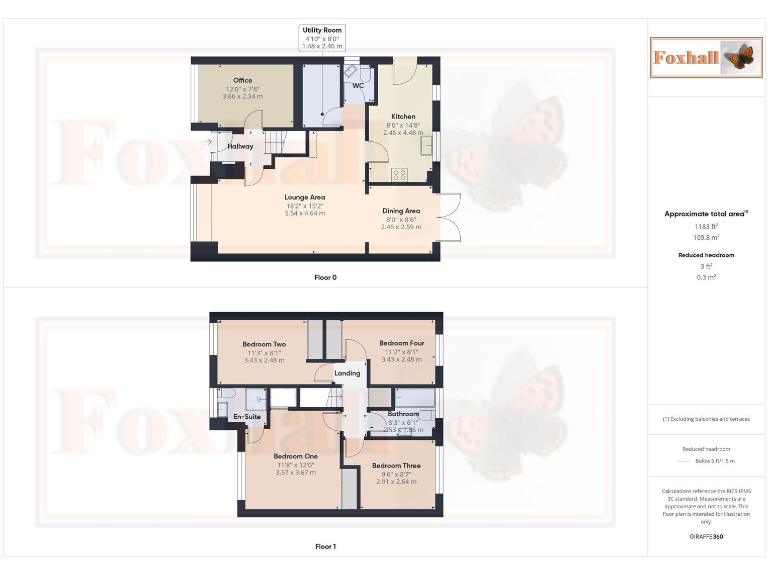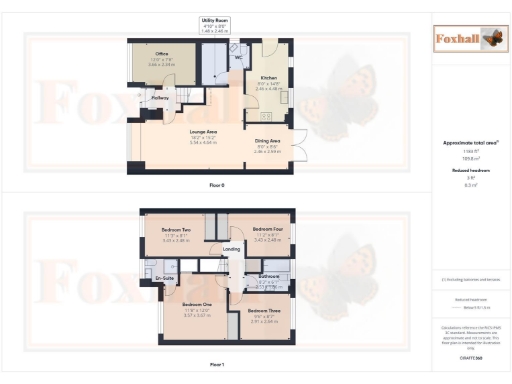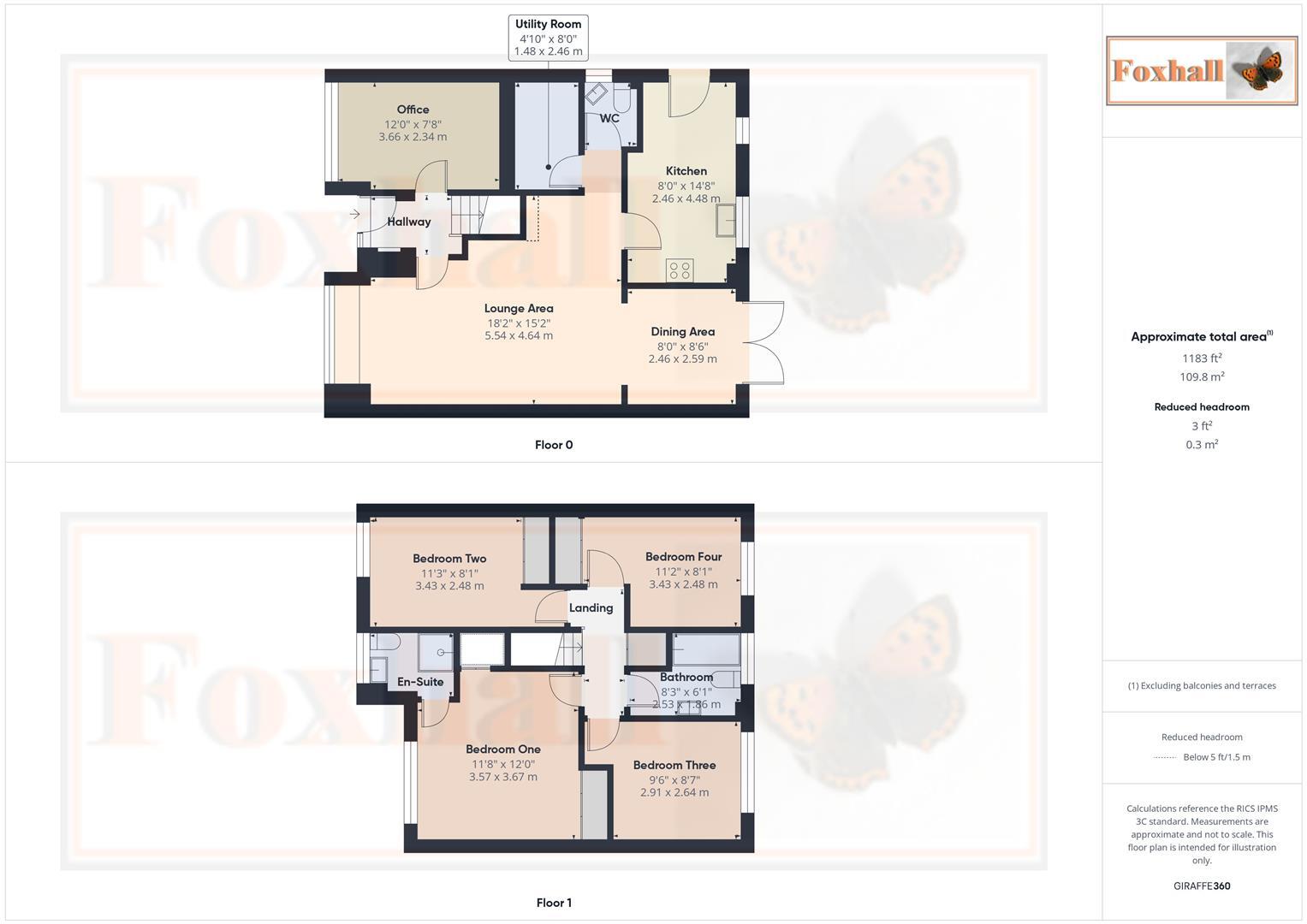Summary - 4 PENNY LANE PURDIS FARM IPSWICH IP3 8UX
4 bed 2 bath Detached
Modern, well-presented four-bedroom home with flexible space and generous parking.
Garage converted to office; could return to bedroom five but no internal garage remaining
Four first-floor bedrooms; principal bedroom includes en-suite replaced ≈3 years ago
Well-fitted cream gloss kitchen with utility area and convenient ground-floor cloakroom
Spacious lounge with separate dining area and patio doors to rear garden
Block-paved front provides off-street parking for up to three cars
Double glazing, gas central heating via radiators; Baxi boiler replaced 2017
Average overall size for the property type; limited covered vehicle storage
Freehold tenure, Council Tax Band D; no flood risk
Set on the popular Warren Heath development, this four-bedroom detached home offers practical family living with modern finishes and flexible space. The ground floor includes a generous lounge, separate dining area and a well-fitted cream gloss kitchen with adjoining utility and cloakroom — good for everyday family routines. The rear garden is private and mainly lawned, with patio seating directly off the house.
Upstairs are four bedrooms, the principal with an en-suite shower room renewed around three years ago, plus a family bathroom. The former garage has been converted to a useful office and could provide a fifth bedroom if required, though the original garage is no longer available. The front has block-paved parking for up to three cars.
Practical details: double glazing, gas central heating via radiators, built 2003–2006, freehold tenure and council tax band D. The house is presented in good decorative order and suits families or investors seeking a straightforward, low-risk rental property in a very affluent suburb with fast broadband and excellent mobile signal.
Notable drawbacks to consider: the garage conversion means no internal garage and may limit buyers who need dedicated covered vehicle storage. Overall floor area is average for the type; buyers wanting larger rooms or extensive extensions should check planning scope. Flood risk is low, and local amenities and schools are within easy reach.
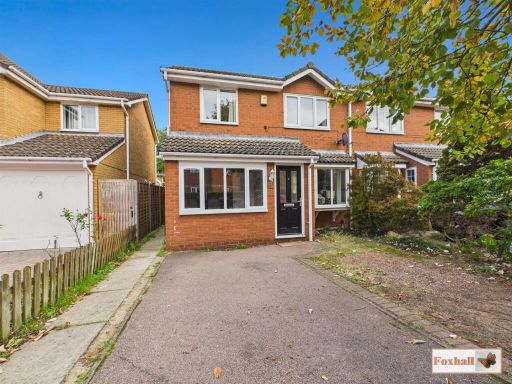 3 bedroom semi-detached house for sale in Mill Road Drive, Purdis Farm, IP3 — £300,000 • 3 bed • 1 bath • 1281 ft²
3 bedroom semi-detached house for sale in Mill Road Drive, Purdis Farm, IP3 — £300,000 • 3 bed • 1 bath • 1281 ft²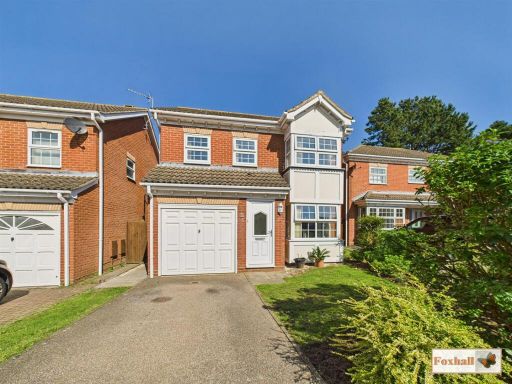 3 bedroom detached house for sale in Hazel Drive, Purdis Farm, IP3 — £375,000 • 3 bed • 2 bath • 1292 ft²
3 bedroom detached house for sale in Hazel Drive, Purdis Farm, IP3 — £375,000 • 3 bed • 2 bath • 1292 ft²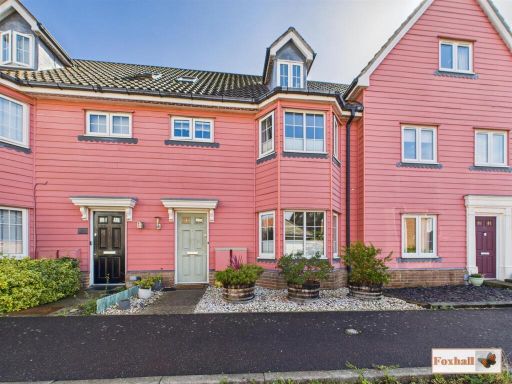 4 bedroom town house for sale in Meadow Crescent, Purdis Farm, Ipswich, IP3 — £370,000 • 4 bed • 2 bath • 1092 ft²
4 bedroom town house for sale in Meadow Crescent, Purdis Farm, Ipswich, IP3 — £370,000 • 4 bed • 2 bath • 1092 ft²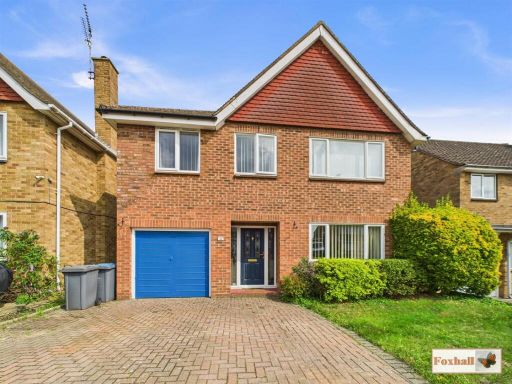 4 bedroom detached house for sale in Salehurst Road, Ipswich, IP3 — £475,000 • 4 bed • 2 bath • 1549 ft²
4 bedroom detached house for sale in Salehurst Road, Ipswich, IP3 — £475,000 • 4 bed • 2 bath • 1549 ft²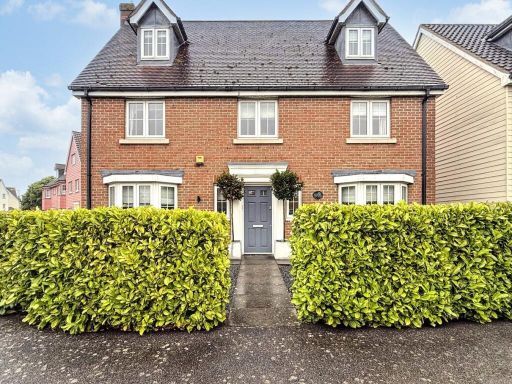 5 bedroom detached house for sale in Murrills Road, Purdis Farm, Ipswich, IP3 — £500,000 • 5 bed • 3 bath • 1809 ft²
5 bedroom detached house for sale in Murrills Road, Purdis Farm, Ipswich, IP3 — £500,000 • 5 bed • 3 bath • 1809 ft²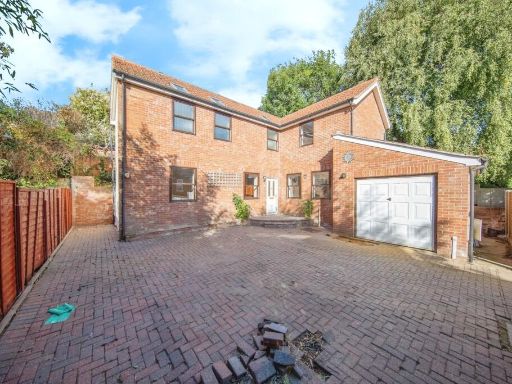 4 bedroom detached house for sale in Hervey Street, Ipswich, Suffolk, IP4 — £375,000 • 4 bed • 2 bath • 1038 ft²
4 bedroom detached house for sale in Hervey Street, Ipswich, Suffolk, IP4 — £375,000 • 4 bed • 2 bath • 1038 ft²